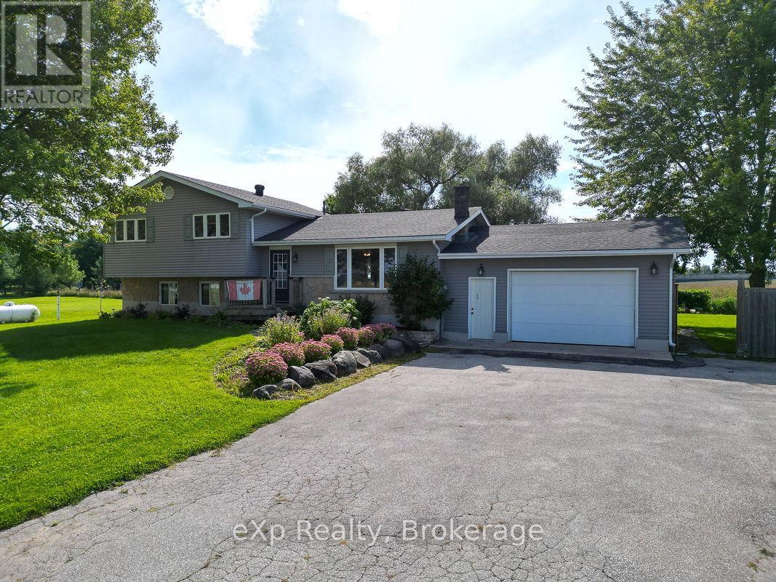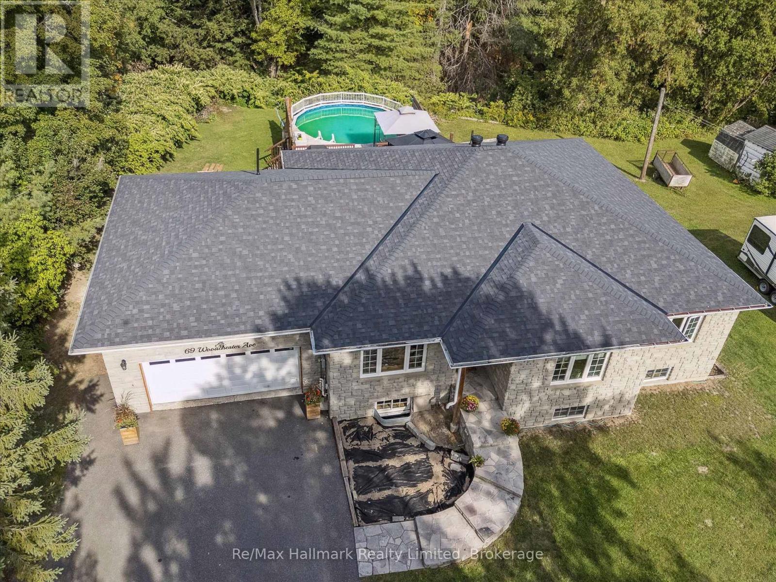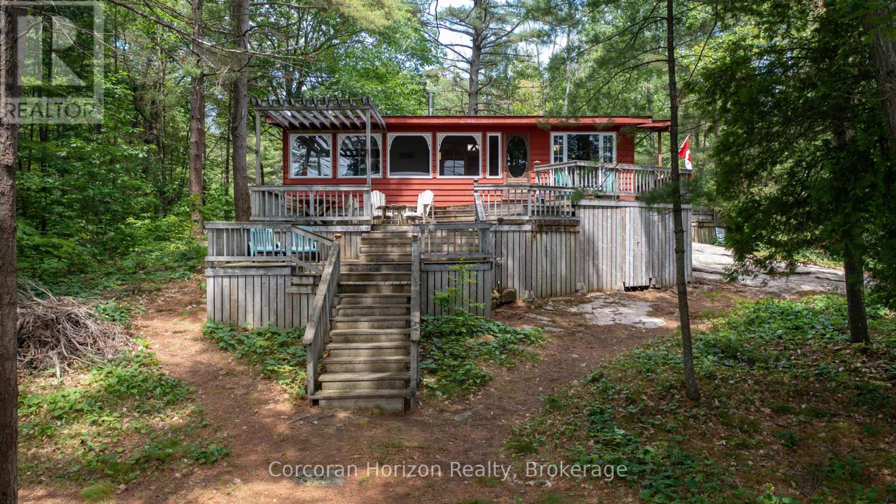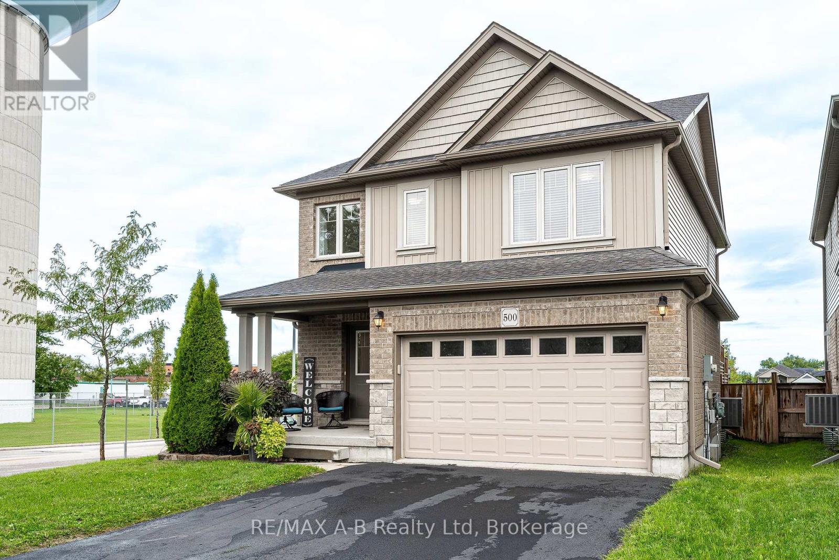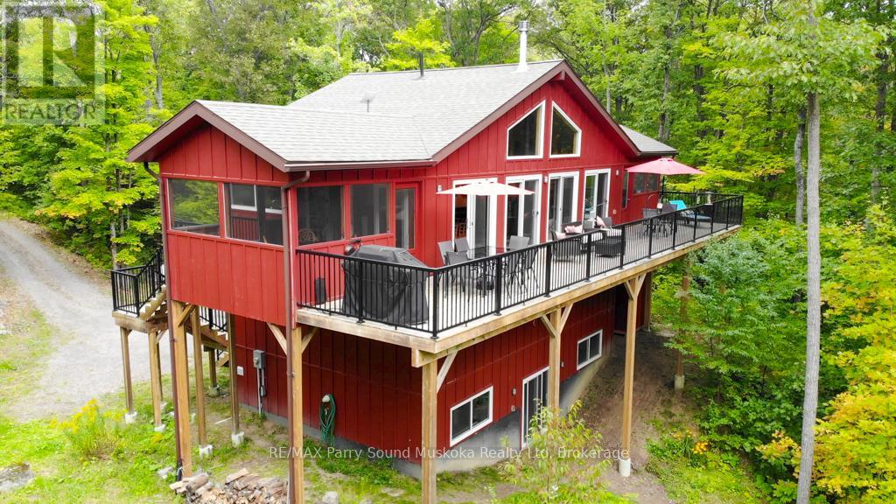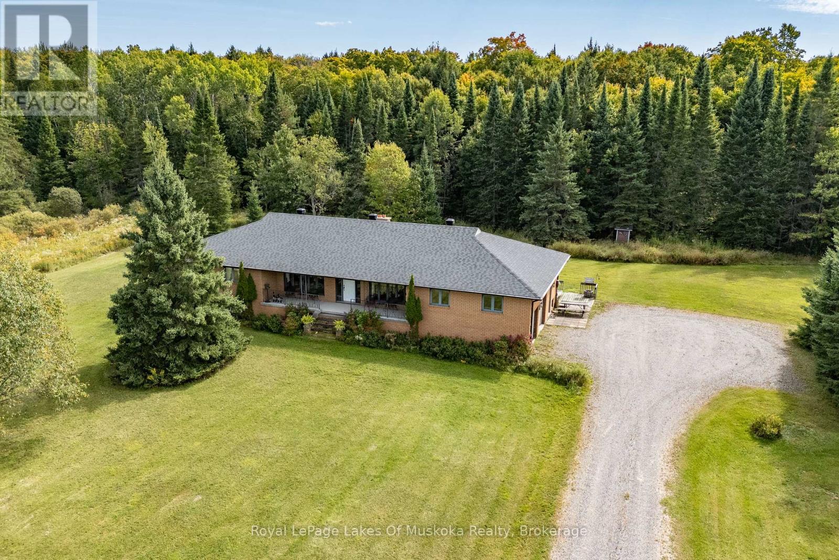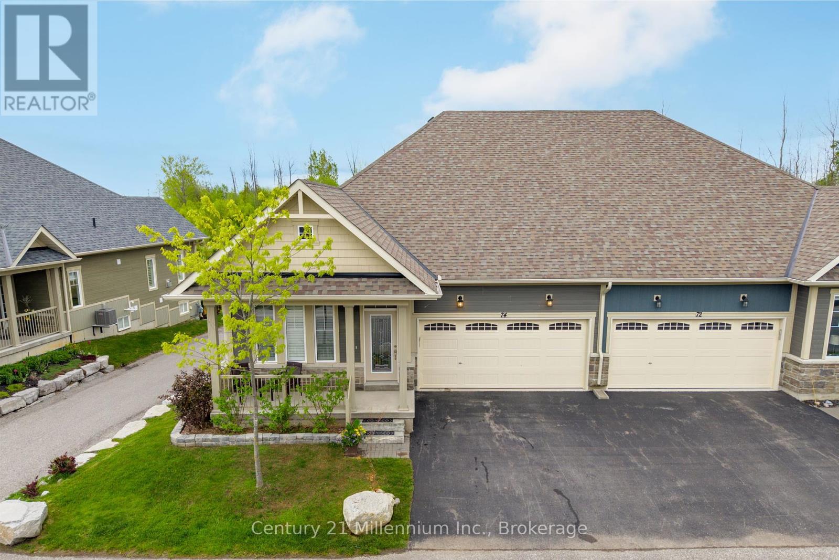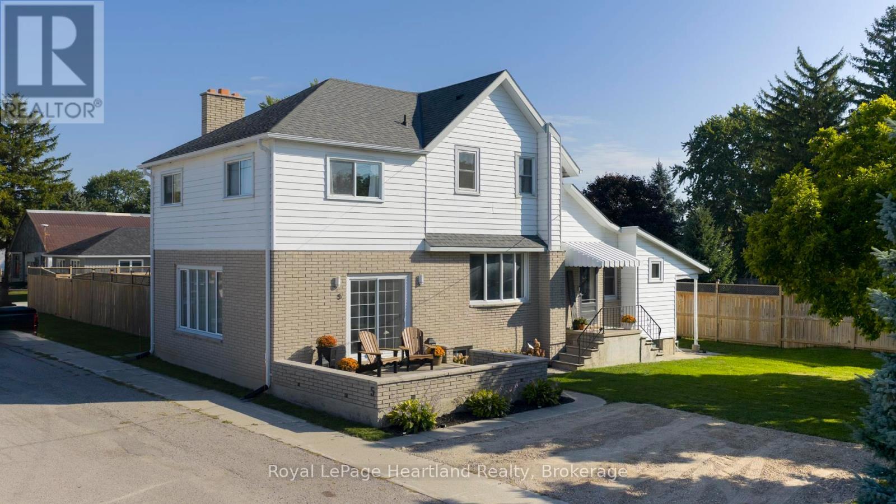3595 Bruce Road 3
Saugeen Shores, Ontario
This delightful property in the Bruce County countryside just north of Paisley is a wonderful choice for a family seeking rural living. With almost two acres there's tons of space for play, gardening, and even small animals.The 4 bedroom home is bright and inviting with a soft colour palette and generous rooms. In the living room, a large picture window overlooks the front lawn. The open dining area and kitchen feature a patio door to the deck and an over-the-sink window with views of neighbouring fields. On the upper level are three light-filled bedrooms; the primary bedroom has private access to the five piece bath. On the lower level, with a door to the outside, sits a spacious family room perfect for games, movies, hobbies and more. There is even a convenient three piece bath. The basement level includes the fourth bedroom as well as laundry and an open area with a variety of potential uses. An attached garage provides space for vehicles and storage while a large, multi-windowed addition at the back of the house, currently used for firewood storage, invites any number of possibilities. In the back yard a shed houses lawn equipment and next to it rests a fully functioning hen house. This adaptable property and attractive, well-maintained home offer a valuable opportunity for anyone looking to shape a country future. (id:42776)
Exp Realty
2237 Shore Lane
Wasaga Beach, Ontario
Welcome to 2237 Shore Lane -- A Coastal-Inspired Retreat Steps from Georgian Bay. Pristine 6 bedroom and 3 bath VANDERMEER HOMES built bungalow with loft on the desired Shore Lane at the west end of Wasaga Beach. Walking distance to beach and only minutes to downtown Collingwood by car. Nestled in one of Wasaga Beach's most sought-after areas, this beautifully designed 6-bedroom home offers an impressive blend of luxury, functionality, and lifestyle. OVER 3400 SQUARE FEET OF FINISHED LIVING SPACE with 3 spacious bedrooms on the main level and 3 additional bedrooms on the fully finished lower level, there's plenty of room for family, guests, or a multi-generational living setup. Step inside and be greeted by an open-concept layout that flows seamlessly, perfect for both relaxed living and entertaining. Upstairs, the media room provides the perfect space for movie nights or gaming, while the lower level gym with a glass wall and rubberized floor offers a private workout experience right at home. Enjoy the lower level family room--ideal for kids, teens, or hosting overnight visitors--making this home as flexible as it is inviting. Located just moments from the beach, this property offers the rare opportunity to live year-round in a vibrant, lakeside community. Whether you're looking for a full-time residence or a seasonal escape, 2237 Shore Lane delivers the perfect blend of comfort, style, coastal charm, and a quality build. Vandermeer Homes has been a trusted home builder in Southern Georgian Bay for over 3 decades. Some photos have been virtually staged. (id:42776)
Chestnut Park Real Estate
69 Woodchester Avenue
Bracebridge, Ontario
What a fabulous home! Adding to the outstanding curb-appeal, the stand-out features include a well-designed layout, large square footage, ICF construction to the rafters, spacious rooms, 9-foot ceilings on both levels, a main-floor walk-through laundry room and an attached double garage with plenty of driveway parking. It offers several walkouts to a private backyard that borders protected treed green space. The main floor leads to a wing of three comfortable bedrooms, including a primary bedroom with an expansive en-suite and oversized walk-in closet. The open-concept eat-in kitchen connects to an open formal dining area, which can also serve as a main-floor office. There's a huge recreation room with a pool table, a fourth bedroom, and additional storage space. The basement is bright, with direct access to the outdoors and the space may accommodate a potential inlaw suite. Roof shingles were replaced in 2024 and the pool heat pump is new. Live and play outside with the large 2-level deck, 2 canopies, an above-ground pool, and a covered hot tub! All of these features make this a perfect home to raise a family, or host friends and extended family in Muskoka! (id:42776)
RE/MAX Hallmark Realty Limited
162 Winding Way
Georgian Bay, Ontario
This lakeside retreat offers everything you're looking for in a getaway or year round home. Situated along a private road on the tranquil shores of Six Mile Lake, the 1,500 sq. ft. cottage enjoys a pristine sandy beach with coveted southern exposure. The property is nestled in a serene bay and features gracefully terraced decks that wrap around the cottage perfect for entertaining or soaking in the view. Inside, the home offers a spacious living room and a sunroom, both designed for relaxing and enjoying the natural surroundings. The updated kitchen and numerous new windows ensure a bright, modern feel, and the recently added full size washer and dryer make daily life easy. A renovated bathroom features contemporary finishes, meaning this cottage is truly move in ready. With three comfortable bedrooms and thoughtful updates throughout, this exceptional property is ready for you to unwind and savour lakeside living. (id:42776)
Corcoran Horizon Realty
500 Forman Avenue
Stratford, Ontario
This 3-bedroom, 2-bathroom home offers a bright, open-concept main floor. The welcoming great room features a gas fireplace-perfect for cozying up this winter-and provides views of the beautiful backyard. The great room flows into the kitchen, which boasts stainless steel appliances, a large sit-up peninsula, and sliding patio doors that lead to an oversized deck and a fully fenced yard-an ideal space for entertaining. Upstairs, you'll find three generous bedrooms, including a primary suite with a large walk-in closet. The spacious 5-piece bathroom, complete with double sinks and a separate water closet, is perfect for busy family mornings or relaxing evenings in the soaker tub. The unfinished basement offers a blank canvas for custom functionality. Located on a corner lot for added privacy, and with schools and amenities nearby, this wonderful house is the perfect place for your growing family to call home.Contact your REALTOR today to schedule a private showing and be settled in for the Christmas season! (id:42776)
RE/MAX A-B Realty Ltd
127 Yonge Street S
Brockton, Ontario
Charming renovated home in the heart of Walkerton. This beautifully updated home is the perfect fit for a wide range of buyers, whether you're a first-time homeowner, downsizer, or investor. Fully renovated in 2016, this move-in-ready property combines modern upgrades with everyday comfort and functionality. Inside, you'll find quality updates throughout: spray foam insulation in all exterior walls, all-new wiring and plumbing, updated flooring, trim, cabinetry, and a stylish modern bathroom. Every detail has been thoughtfully considered to provide a low-maintenance living experience. The location is another standout feature; enjoy peaceful views of the stream and a park just across the road, both are ideal for children and grandchildren to play all day. Outdoor enthusiasts and hobbyists will appreciate the insulated 16' x 24' detached garage, plus an additional 15' x 19' garage or workshop with hydro at the rear of the property. An unspoiled basement is also a bonus to allow for storage or additional living space. Conveniently located just minutes from downtown Walkerton's shops, restaurants, and community centre, this home offers the best of both comfort and convenience. Don't miss your chance to view this beautifully renovated gem. Book your showing today! (id:42776)
Royal LePage Exchange Realty Co.
71 Crown Retreats Road
Whitestone, Ontario
Discover year-round living in this 3-level, 2017-built cottage on 1.12 acres with deeded access to Fairholme Lake. A perfect blend of comfort and rustic charm, this property is surrounded by natural beauty wildflowers, forest, and a rock pathway leading down to the lake. The interior features 4 bedrooms and 2 bathrooms, designed to accommodate family and guests with ease. The open-concept kitchen offers modern functionality with stainless steel appliances, tiled counters, and pendant lighting, all framed by large windows showcasing woodland views. On the main level, you'll find not one but two screened-in porches, extending your living space and inviting you to relax in every season. Whether dining al fresco, enjoying a morning coffee, or curling up with a book, these porches bring the outdoors in. Step outside to the expansive deck, perfect for entertaining, dining, or soaking up the sun.The walk-out basement adds extra space and convenience, while the propertys year-round road access ensures you can enjoy this retreat in every season. Fairholme Lake, with approximately 50% Crown land shoreline, is a nature-lovers haven. Paddle, swim, and fish in its tranquil waters while enjoying the privacy and untouched surroundings that make this lake so special. Be sure to check out the video. (id:42776)
RE/MAX Parry Sound Muskoka Realty Ltd
1419 Beatrice Townline Road
Muskoka Lakes, Ontario
Custom built one owner brick bungalow positioned on a prime 101 acre property in a gorgeous rural area conveniently located only minutes from Bracebridge on a year round municipally maintained road. This wonderful 3 bed/2 bath home offers a bright & sprawling main floor design that has over 2200 sq ft of living space with large principal rooms & lots of extras throughout. Features include; a large custom kitchen with ample cupboard space, built-in oven, cook top range & a large eat-in dining/breakfast area w/walkout to south facing deck; sunk in living room w/hardwood floors & wood fireplace insert, formal dining room w/French doors into the large family/sitting room w/hardwood floors & walkout to 32' covered verandah overlooking the beautiful front yard. Main floor laundry, 2 full baths & 3 generously sized main floor bedrooms. Full basement is unfinished but offers an additional 2,100+ sq ft of space & has excellent finishing potential & loads of storage space + separate workshop room. Double attached garage (20' x 22') with inside access. The property features a large frontage on the year round road with a level cleared pasture area with existing fenced paddocks, 24' x 26' shed/barn (previously used for horses), zoned RU3/RU1 which allows for several permitted uses, trails throughout the property would be Ideal for horses/hobby farm or just having your own piece of heaven. Forced air wood/electric heating system, air filter system, generator panel, drilled well & more. Property packages like this one don't come along often. (id:42776)
Royal LePage Lakes Of Muskoka Realty
68 Gentle Fox Drive
Caledon, Ontario
Luxurious 4-bdrm, 3.1-bath executive bungalow W/finished W/O bsmt backing onto Etobicoke Creek Trail! Set on rare ravine lot in one of Caledons most sought-after neighbourhoods, this home offers expansive living across both levels W/in-law suite potential, exquisite views & amenities just mins away! Stone façade, landscaping & dbl-car garage W/carriage-style doors deliver incredible curb appeal. Inside cathedral ceilings, rich hardwood, upgraded main floor doors & expansive windows flood space W/light & elegance. Living room boasts architectural charm & flows into dining room highlighted by tray ceilings. Butler's pantry offers added functionality. Chef-inspired kitchen W/handsome cabinetry, marble floors, crown moulding, S/S appliances, centre island W/seating & pendant lighting. French doors open to oversized newer deck W/glass railings. Enjoy views of greenery, ideal for BBQs, morning coffee & relaxing. Adjacent family room W/fireplace & picture windows. Primary suite W/tray ceilings, W/I closet & ensuite W/soaker tub, glass shower W/marble tiling & dual-sink quartz vanity. 2 other bdrms W/large windows, hardwood & share stylish 4pc bath. Laundry room & 2pc bath completes main level. Finished W/O bsmt W/9ft ceilings delivers exceptional multi-generational living or in-law suite potential. Family room W/fireplace & bonus space is perfect for games room, gym or playroom. Pot lighting &sliding doors fill space W/natural light. Large bdrm W/3pc ensuite, add'l bathroom & upgraded flooring W/humidity-mitigating underlay. Ravine lot is exceptional-lush, private & peaceful W/no rear neighbours! Covered patio below deck & lots of yard space to entertain. Mins from Heart Lake Conservation, enjoy ziplining, hiking, swimming & trekking. Amenities are around the corner: shops, restaurants, schools, transit & 410 for easy commutes. Whether you're seeking flexible layout for extended family, rental potential or peaceful retreat surrounded by nature, this home delivers it all! (id:42776)
RE/MAX Real Estate Centre Inc
107 Stuart Court
Blue Mountains, Ontario
Experience exceptional craftsmanship & timeless elegance in this extraordinary custom-built stone residence, perfectly situated in the prestigious community of Lora Bay in The Blue Mountains. Known for its golf course, private beachfront & year-round recreational amenities, Lora Bay offers a lifestyle of leisure & sophistication, just minutes from boutique shops, fine dining & ski hills. From the moment you step into the grand foyer, you are welcomed by expansive sightlines to the impressive great room, where soaring cathedral ceilings & a magnificent floor-to-ceiling stone wood-burning fireplace set the tone for both refined entertaining & cozy gatherings. Flooded with natural light, the open-concept design seamlessly connects the principal living spaces, creating an inviting atmosphere that balances luxury with comfort. The custom-designed kitchen is truly one-of-a-kind, featuring a striking island with ample seating, bespoke cabinetry & premium finishes that will delight both chefs & entertainers alike. A spacious dining area overlooks the beautifully landscaped grounds, enhancing the homes natural connection to its serene surroundings. The main level primary suite provides a private retreat with generous proportions, a spa-inspired ensuite & thoughtfully designed details that elevate everyday living. Upstairs, 2 additional beds, office & a full bath offer comfort & privacy for family or guests. The fully finished lower level is complete with a bedroom, full bath & dressing room, a custom wine room & an expansive theatre/family room anchored by a cozy gas fireplace. Beyond the home, Lora Bay offers an unparalleled lifestyle. Residents enjoy access to golf, kayaking, walking trails, a members-only lodge & pristine beaches. Winter brings nearby skiing, snowshoeing & après-ski gatherings, making this community a true 4-season destination. With exceptional quality, thoughtful design & an unbeatable location, this property is more than a home, it is an experience!! (id:42776)
Royal LePage Locations North
74 Kari Crescent
Collingwood, Ontario
This beautifully maintained 4-bedroom, 3-bath bungalow blends comfort, style, and functionality. The open-concept kitchen, dining, and living area is perfect for entertaining, featuring elegant countertops, gleaming hardwood floors, and a cozy fireplace. The generous primary suite offers calming views of the pond and protected greenspace, a walk-in closet, and a spa-like 4-piece ensuite. Step outside onto the oversized back deck your own private retreat for morning coffee, alfresco dining, or simply soaking in the beauty of nature. The fully finished lower level adds even more living space with a large recreation room, walk-out to the backyard, and your own saltwater hot tub. A two-car garage with inside entry and ample storage adds to the homes practicality. All of this is just minutes from hiking, skiing, golfing, shopping, dining, and the serene shores of Georgian Bay. (id:42776)
Century 21 Millennium Inc.
5 William Drive
South Huron, Ontario
Welcome to 5 William Drive in Crediton, a meticulously maintained family home that beautifully combines charm and modern updates. This impressive property features a stunning inground pool, perfect for summer gatherings and relaxation. The backyard is an entertainer's dream, providing ample space for outdoor dining, lounging, and play, all within a fully fenced yard equipped with a newer fence, creating a safe and private oasis for children and pets. Inside, you will be greeted by beautifully refinished hardwood floors that flow throughout the main floor, adding warmth and elegance to the living spaces. The gorgeous wooden staircase serves as a stunning focal point, enhancing the homes character while providing easy access to the upper level. The kitchen boasts updated stainless steel appliances and contemporary countertops, perfectly blending functionality and style. Both bathrooms have been tastefully updated, ensuring modern comfort for you and your family. Additionally, the convenience of having laundry on the main floor adds to the homes practicality.With four bedrooms and two bathrooms, this home provides ample room for families or those looking to establish a comfortable living space. The new heat pumps ensure efficient heating and cooling year-round, contributing to a cozy atmosphere throughout the home. Situated on a large lot, there is plenty of outdoor space for gardening or future expansion. Located in close proximity to Exeter, Grand Bend, and London, this home offers easy access to local amenities while maintaining a peaceful small-town feel. 5 William Drive in Crediton shows exceptionally well and is a fantastic opportunity for anyone looking to grow into a welcoming and character-filled residence. Don't miss your chance to make this charming house your new home! (id:42776)
Royal LePage Heartland Realty

