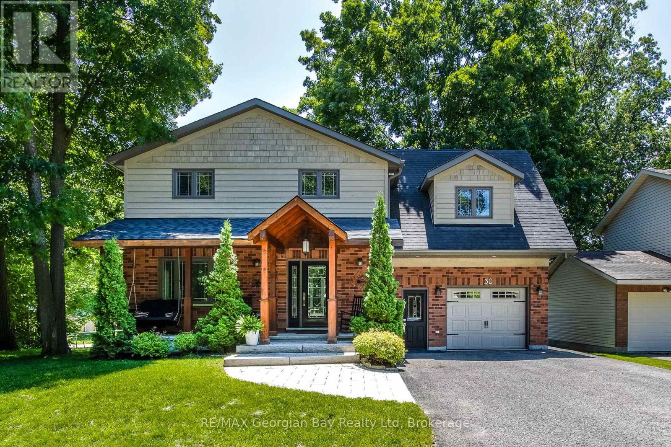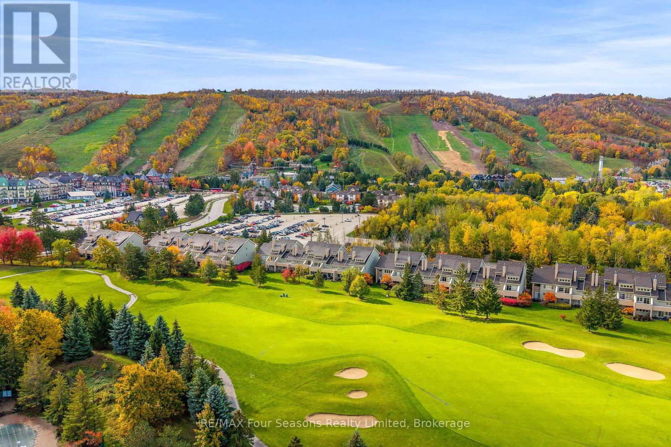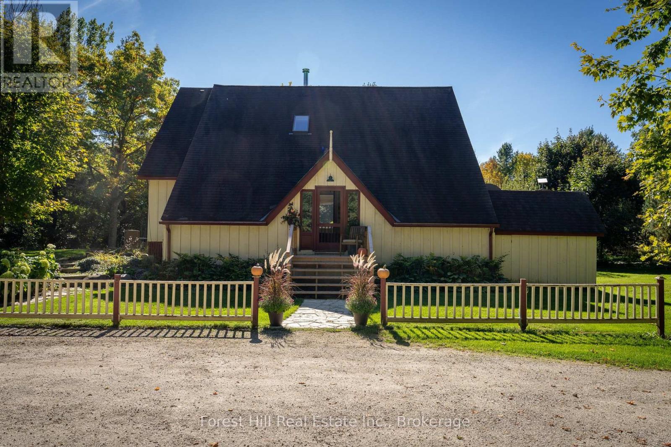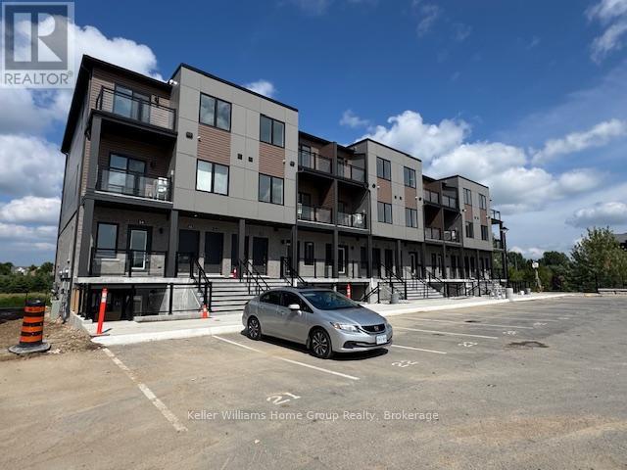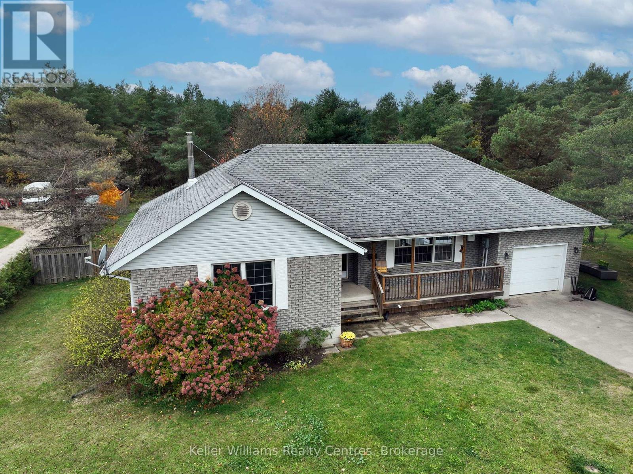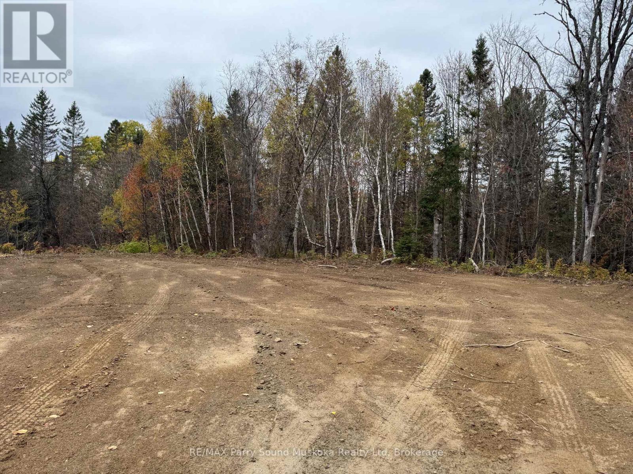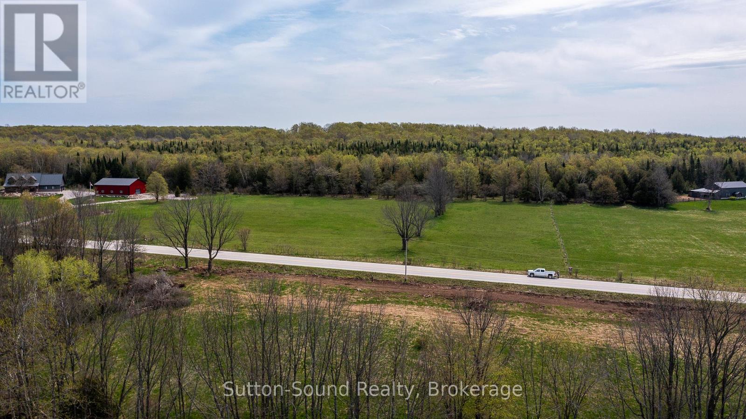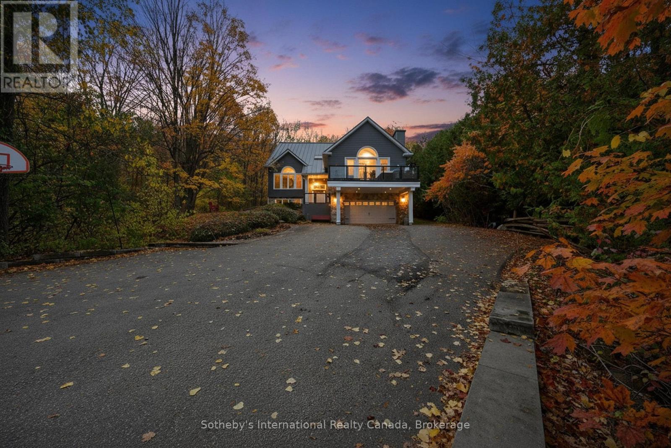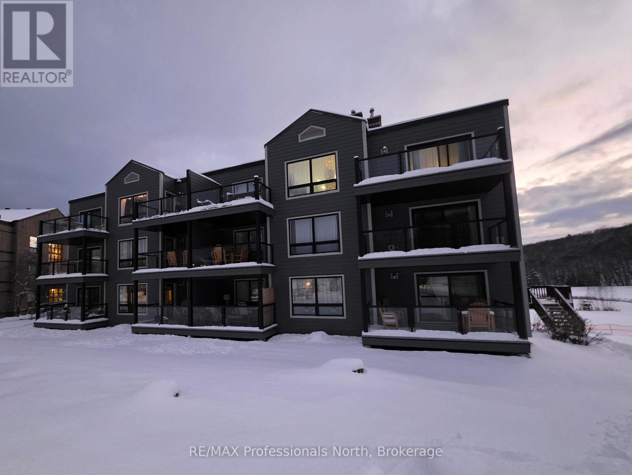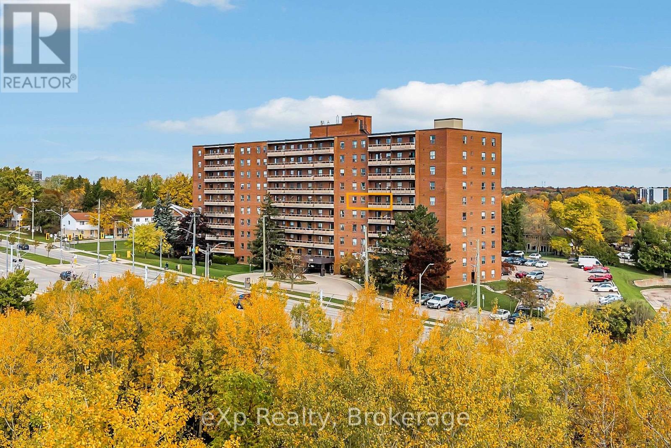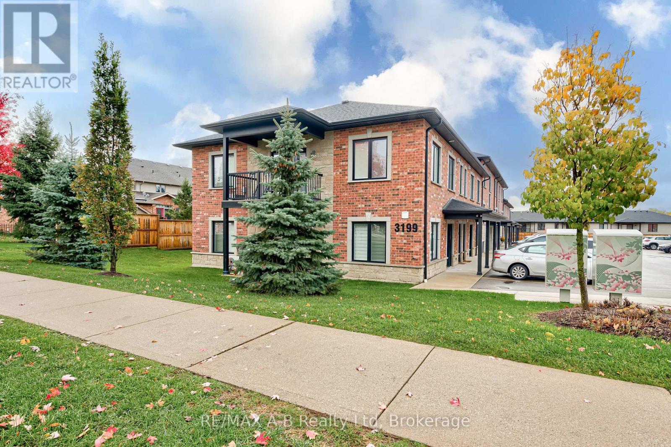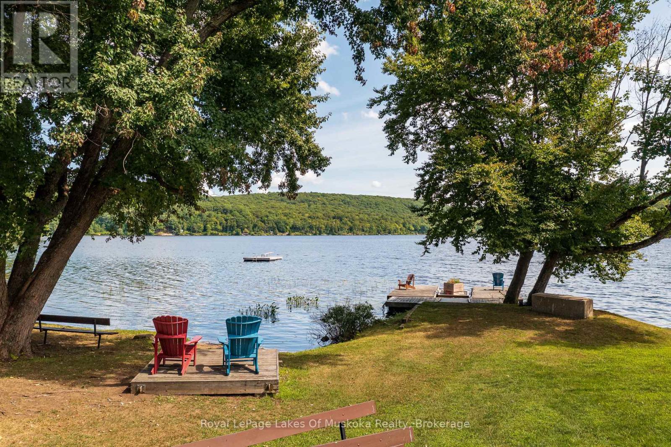30 Brule Street
Penetanguishene, Ontario
Welcome to this beautiful custom-built home, perfectly situated on a quiet street and just a short walk to all amenities. Step inside and enjoy a thoughtfully designed main floor featuring a stunning custom kitchen with granite countertops, a bright work-from-home office, and an impressive family room with vaulted ceilings, a cozy gas fireplace, and elegant hardwood and ceramic floors. Upstairs, you'll find four spacious bedrooms and two bathrooms plenty of room for a growing family to thrive. The finished basement adds even more living space with a versatile rec room and a dedicated games or exercise area. Enjoy the convenience of gas heat, central air, and an detached heated 600 sq. ft. garage with a paved driveway. Walk out to the deck and entertain family and friends in your private backyard retreat. This is the perfect family home in the heart of Penetang don't miss it! (id:42776)
RE/MAX Georgian Bay Realty Ltd
113 - 107 Wintergreen Place
Blue Mountains, Ontario
LOCATION, LOCATION, LOCATION! Welcome to Wintergreen, zoned for short-term rentals, enjoy a private getaway, a profitable Airbnb/VRBO rental or a combination of both to help pay the bills! This 3-bedroom, 2-bathroom townhome is perfectly located just a 2 minute walk to Blue Mountain Village, Monterra Golf and skiing at Blue. Designed for comfort and convenience, this condominium backs onto the 1st fairway of the award-winning Monterra Golf Course, and offers stunning year-round views of both the course and the nearby ski slopes. A perfect spot to relax after an active day outdoors, the main level boasts an inviting living/dining area highlighted by vaulted ceilings and a gas fireplace with a walk-out to the patio backing onto the golf course. A well-equipped kitchen, cozy primary bedroom with an ensuite and sauna, a second bedroom, full bathroom and lots of closets for storage. Upstairs, a spacious third bedroom with a sitting room provides an ideal retreat for guests, extended family or kids. Additional features include central air conditioning, an on-demand hot water system, and a convenient in-suite washer and dryer. Monthly condo fees include internet, cable, exterior upkeep, snow removal, and landscaping for easy, worry-free living. Enjoy Blue Mountain Village's shops, restaurants, and entertainment, this property embodies the ultimate "live where you play" lifestyle. Whether enjoyed as a private getaway or a profitable Airbnb/VRBO rental for investors, Wintergreen delivers both versatility and charm. Buyers are advised to complete their own due diligence regarding Short-Term Accommodation (STA) licensing and condominium regulations. (id:42776)
RE/MAX Four Seasons Realty Limited
496629 Grey Road 2
Blue Mountains, Ontario
Welcome to a rare opportunity to own a 27-acre country estate less than five minutes from the heart of Thornbury. Perfectly positioned in one of the area's most sought-after locations, this property combines privacy, natural beauty, and convenience to town, ski clubs, golf courses, and the shores of Georgian Bay. A long, tree-lined driveway winds through the property, setting the tone for the lifestyle that awaits. The estate is defined by its exceptional outdoor spaces. At the centre is a professionally designed seven-acre equestrian facility featuring multiple paddocks, barns, well-built stalls, and a 70' x 110' riding ring-an ideal setup for horse enthusiasts. The land also includes open fields, rolling pastures, and a mature maple bush with an extensive private trail network, offering endless opportunities for walking, riding, snowshoeing, or cross-country skiing right from your doorstep. Nestled within the forest, a charming Bunkie provides a perfect summer guest retreat or a quiet escape. In addition to the natural amenities, the property includes an 1,800 sq. ft. detached garage, workshop, and commercial space that provides flexibility for a home-based business, hobbies, or storage. The four-bedroom residence offers generous space and light, but the true highlight of this estate lies in its setting and the lifestyle it affords. With natural gas available at the road, reduced tax benefits through the Ontario Managed Forest Program, and the added convenience of being located on the school bus route for Beaver Valley Community School, this property offers practicality alongside charm. Its unbeatable proximity to Thornbury and surrounding recreational amenities makes it a once-in-a-lifetime chance to secure a private sanctuary in the heart of Southern Georgian Bay. (id:42776)
Forest Hill Real Estate Inc.
34 - 940 St David Street N
Centre Wellington, Ontario
Available for immediate occupancy and quick closing if necessary. Be the first to live in this brand new 2-bedroom, 2-bathroom end unit stacked townhome overlooking farmland in Fergus's newest completed development Sunrise Grove. This bright, modern single level unit has a great open-concept main level layout with modern finishes throughout. This unit features a modern kitchen with stainless steel appliances and quartz countertops, space for a kitchen table or island, and a bright living area, there is in-suite laundry and storage. There are 2 bedrooms, a balcony off the primary bedroom and a 3-piece ensuite, the second bedroom has a 4-piece main bathroom right next to it. This unit comes with 1 designated parking space and visitor parking is available for guests. This popular community is ideally located just minutes from downtown Fergus, a short drive to Elora and all other local amenities. (id:42776)
Keller Williams Home Group Realty
12 Pine Tree Drive
South Bruce Peninsula, Ontario
Tucked away on a peaceful dead-end street surrounded by lovely homes sits 12 Pine Tree. Picture yourself coming home to this spacious 4-bedroom, 3-bath bungalow, in one of Hepworth's most sought-after neighborhoods. Thoughtfully designed for comfort and everyday living, this welcoming home offers plenty of room for family life, entertaining, and future possibilities. Step inside to a bright, open layout that feels both warm and functional. A unique second staircase connects the basement to the garage, kitchen, and backyard-adding incredible convenience and versatility. The attached garage provides ample space for parking, hobbies, or storage, while the semi-fenced backyard is perfect for kids and pets to play safely. Step outside and you'll find your own private retreat-complete with an above-ground pool and a soothing hot tub, ready for summer fun or evening relaxation. Whether hosting backyard barbecues or enjoying quiet nights under the stars, this outdoor space is designed for making memories. Located just 10 minutes from Sauble Beach, 10 minutes to Wiarton and 20 minutes to Owen Sound, you'll be centrally situated from amenities for every season. Follow a path out backyard to a short walk to Hepworth Central Public School that has a French immersion program. Enjoy and nearby parks, sawmill ski trails, this property blends small-town charm with everyday convenience. A home like this-spacious, inviting, and ready for both comfort and connection-doesn't come along often. Schedule your private showing today and start imagining life in this Hepworth gem. (id:42776)
Keller Williams Realty Centres
0-2 Bennett Road
Parry Sound Remote Area, Ontario
Almost 10 acres (3.73 hectares) of newly severed drive to, wooded property situated in an Unorganized Township close to 1000's of acres of Crown Land. You still need to build to Ontario Building Code but you can build what you would like, as soon as you want or just set up your tent or camper trailer and enjoy some of Mother Nature's finest environment. The severance has been approved and is awaiting the survey and final registration. Flagging tape on either side of the For Sale signs indicates the approximate location. (id:42776)
RE/MAX Parry Sound Muskoka Realty Ltd
502054 Grey Rd 1 999 Road
Georgian Bluffs, Ontario
Unique 16 acre parcel over looking the beauty of Colploy Bay landscape. Open field on the front providing a perfect setting for the home of your future. Nestle your home near the edge of a tree line and rock face. Privacy you have been looking for. Entrance installed. Fenced area. Well drilled. Bruce caves and Bruce trail nearby. (id:42776)
Sutton-Sound Realty
112 Arrowhead Crescent
Blue Mountains, Ontario
5500+ sq ft Luxury Mountain Retreat at the Base of Craigleith & Alpine Ski Clubs. Experience four-season resort living at its finest in one of Ontario's most prestigious ski community locations - a rare property where you can walk to the slopes or ski right from your door. Nestled on a private wooded lot with a soothing creek, fire pit, putting green, and picturesque bridge path, this residence offers the perfect balance of natural beauty and refined luxury.Boasting views of the ski hills and Georgian Bay, this fully renovated (2016) home features soaring ceilings, expansive windows, and three fireplaces-including a floor to ceiling stone gas fireplace in the great room, a cozy wood-burning fireplace in the upper living area, and additional gas fireplace in the family room creating a relaxing ambiance in multiple areas . The gourmet kitchen is a chef's dream, featuring high-end appliances, an oversized island with seating for eight. The open-concept dining area, framed by expansive bay views, comfortably seats ten, beer taps & multiple wine/beverage fridges-perfect for hosting après-ski dinners and family gatherings. Home includes a games room, gym, and lower-level walkout. After a day on the slopes, enter through the grand mudroom with custom cabinetry and heated floors, offering seamless comfort and function. Main floor primary suite opens directly to the back deck and features a spa-like ensuite with a glass shower, soaker tub, and dual sinks. Additional luxuries include two laundry rooms with stainless steel front-load appliances and whole-home speaker system.Outdoors, enjoy beautifully landscaped grounds with a winding, illuminated driveway, a hot tub overlooking the bay, and a basketball hoop. The steel roof adds enduring quality and peace of mind.Whether you're skiing, hiking, snowshoeing, or teeing off at nearby golf courses, this is the ultimate four-season lifestyle. Just minutes from Blue Mountain Village, Thornbury, and Collingwood's shops and bistros. (id:42776)
Sotheby's International Realty Canada
54-207 - 1235 Deerhurst Drive
Huntsville, Ontario
This Summit Lodge unit shows very well. It is not on the resort rental program, therefore HST does not apply. This suite is on the second floor, which means fewer stairs to climb. It is furnished, as seen in the pictures. The comfortable unit has a single King bed in the bedroom. There is a cozy gas fireplace in the living room. The view from the windows and balcony beautiful, especially in the Fall. Also, if you're looking to go for a swim in the nearby outdoor pool - you can scope out if it's busy or not right from the comfort of your suite. Being conveniently located close to the Main Building at Deerhurst Resort, you have convenient and easy access to the many activities, restaurants and other amenities. Owners receive discounts on food and beverage as well as some activities plus free use of cross country skis, snowshoes, canoes and kayaks plus the waterfront which has both deep water as well as a shallow beach. There are so many activities to do that no members of the family will be bored in either summer or winter: paintball, tree top trekking, cross country skiing, downhill skiing, snow shoeing, snowmobiling, hiking trails, beach, boating, fishing, indoor and outdoor swimming pools, tennis courts, golf, and much more! This is truly an amazing Resort. All utilities including WIFI and Cable TV are included in the condo fee. (id:42776)
RE/MAX Professionals North
605 - 1100 Courtland Avenue E
Kitchener, Ontario
All-inclusive living at its best! This sun-filled, 2-bedroom condo is ready for you to move right in. Beautiful flooring, updated finishes and fixtures, and stylish touches that elevate the space. Located on the 6th floor, the unit boasts a bright exposure, flooding the space with natural light. Enjoy your morning coffee or evening unwind on the roomy private balcony. Inside, you'll find a clean, carpet-free layout with plenty of storage. Residents can take advantage of great building amenities, including an outdoor pool, fitness center, sauna, and party room. The location couldn't be more convenient! Steps to the LRT, and close to Fairview Mall, grocery stores, schools, parks, and all your everyday essentials. Quick access to Highway 8 and the 401 makes commuting a breeze. Condo Fees include heat, hydro, water, and much more. Everything is taken care of - just move in and enjoy hassle-free living! (id:42776)
Valery Real Estate Inc.
5 - 3199 Vivian Line 37
Stratford, Ontario
Built in 2019 by award-winning builder Pol Quality Homes, this beautifully finished 1-bedroom condo offers modern living in one of Stratford's most desirable north-end locations. Step inside to an open-concept kitchen, living, and dining area featuring stainless steel appliances, premium vinyl plank flooring, and ample counter space and cabinetry perfect for both cooking and entertaining. The primary bedroom includes a large closet and direct access to the bathroom, which is equipped with a full-size in-suite stacked washer and dryer for your convenience. Designed with efficiency in mind, each suite is fitted with on-demand water heaters, hydronic heating systems, and a water softener to ensure comfort and cost-effectiveness year-round. This unit also includes one exclusive parking space and a private storage locker, offering both practicality and peace of mind. Located on the north end of Stratford, you'll enjoy convenient access to major routes making travel in and out of town a breeze. Whether you're a first-time buyer, downsizer, or investor, this condo combines modern finishes, efficient design, and exceptional build quality in one perfect package. (id:42776)
RE/MAX A-B Realty Ltd
Lot 133 Brennan Circle
Huntsville, Ontario
Own Your Lake Life at Norvern Shores: A Smart Community Investment. Don't miss this excellent chance for affordable lake access and community living at Norvern Shores! This offer includes a private 1-acre lot on the association's large 450 (approximate) acres of natural land, giving you a quiet place to call your own. As a member of the Norvern Shores Association, you get exclusive use of the Lake Vernon shoreline. This includes a great sandy beach, private boat slips, a playground, a volleyball court, and a pavilion right by the water. Plus, you'll be connected to about 40 km of continuous boating on the chain of lakes, meaning endless fun on the water. This property is a great value for joining a lakefront community. There's a one-time membership fee of $10,000 and a yearly maintenance fee of only $1,275 (for $2025). Since the association has been around since 1958, you can be confident in the long-term use of the land. It's important to know that rentals are not allowed, which helps keep the community feeling peaceful and residential. This is a unique way to gain long-term recreational access to a beautiful northern lake. (id:42776)
Royal LePage Lakes Of Muskoka Realty

