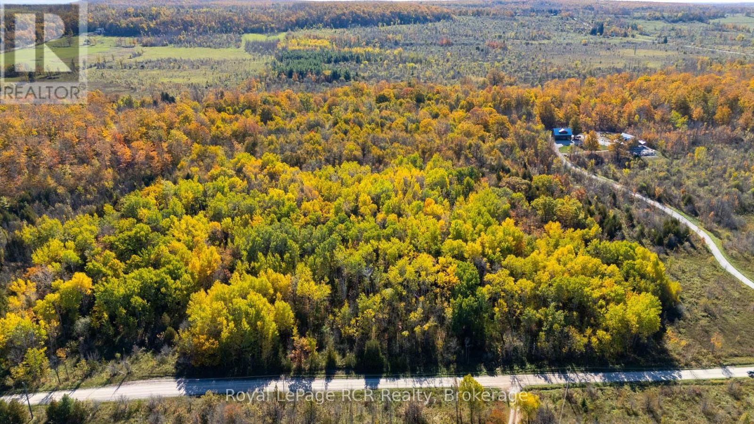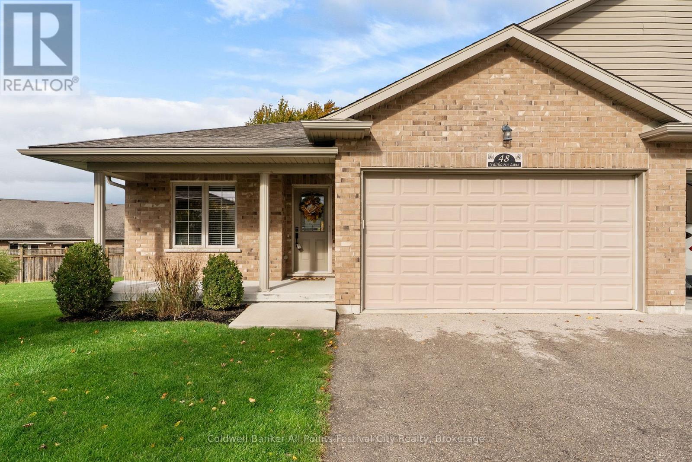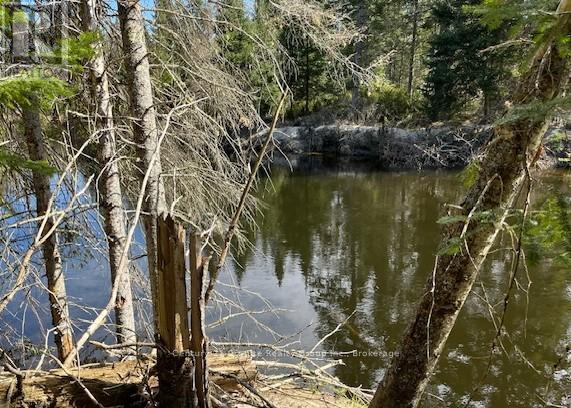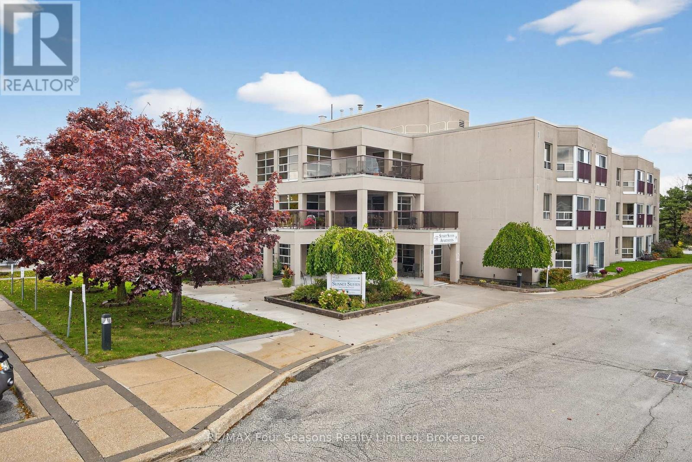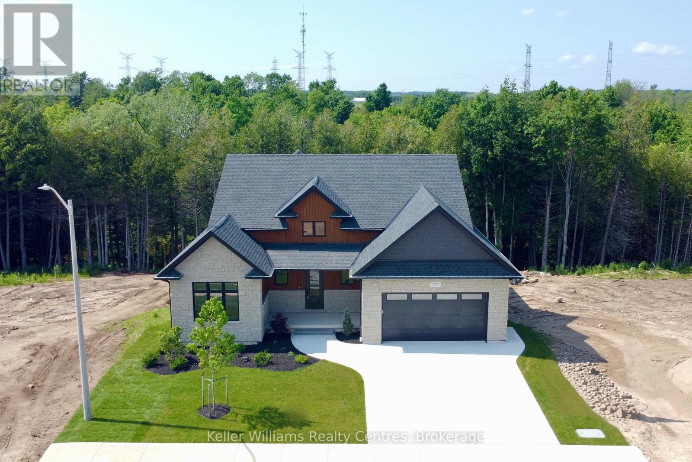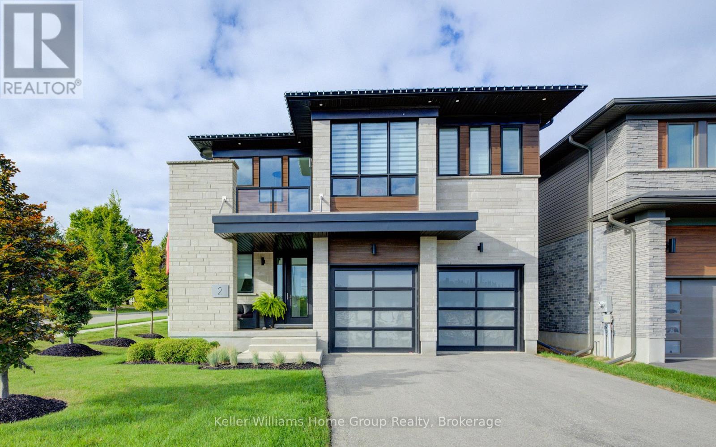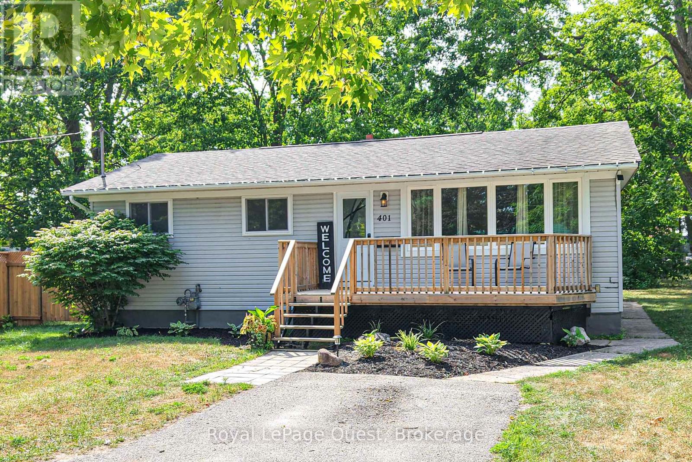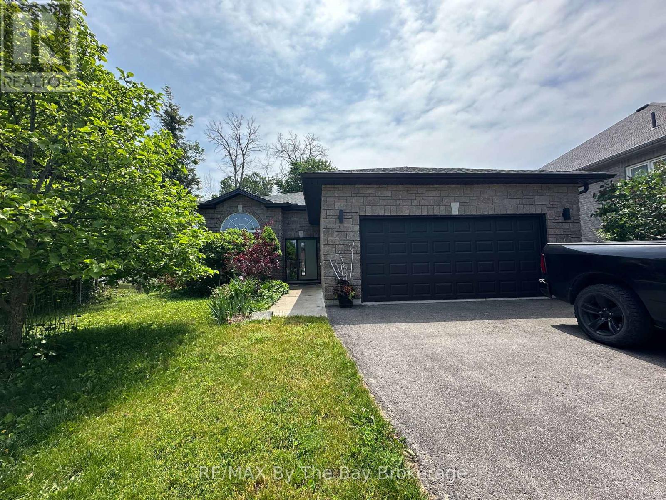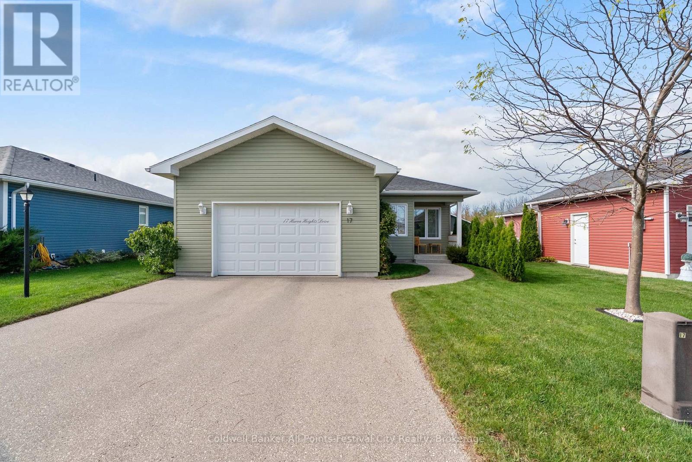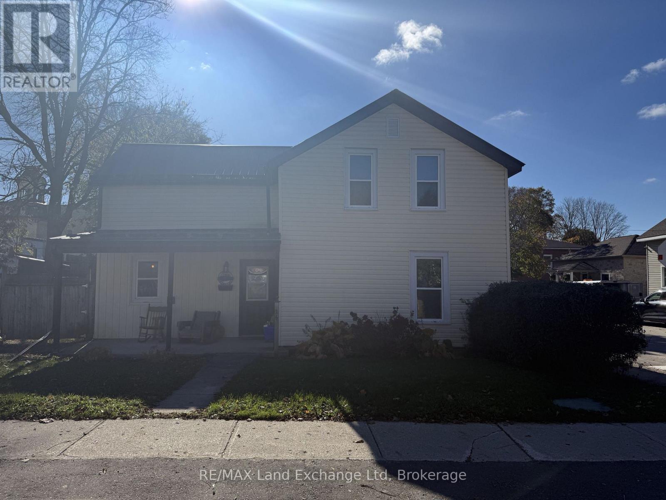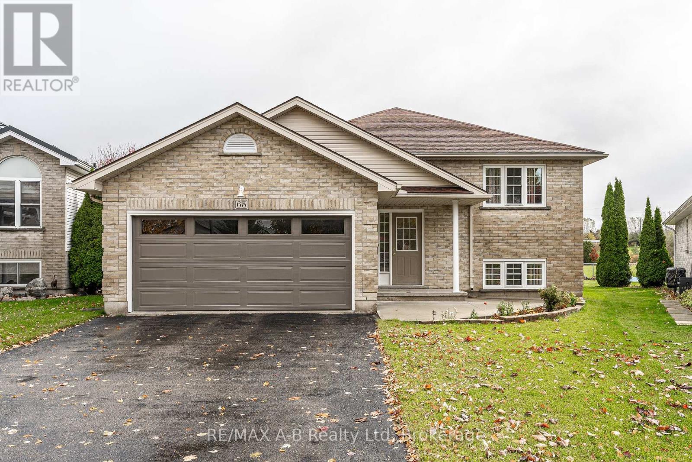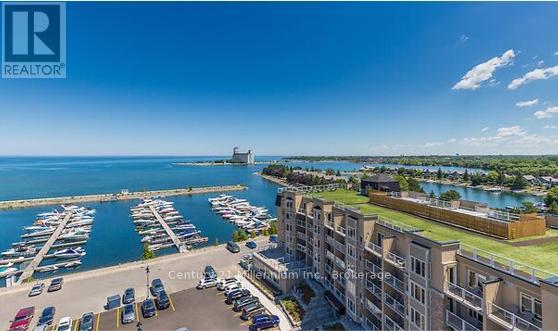Ptlt 39 Con 25 N E
Georgian Bluffs, Ontario
A rare chance to own 26 breathtaking acres along the Niagara Escarpment! This one-of-a-kind property is full of natural charm, featuring two seasonal creeks, a mature hardwood forest with majestic oak trees, a sugar maple stand perfect for making your own maple syrup, and an apple orchard sitting high atop the escarpment. With a valid Niagara Escarpment Commission (NEC) development permit already in place, much of the groundwork is done, you can start planning your dream home right away. Whether you're envisioning a custom-built residence, peaceful eco-retreat, hobby farm, or private hunting escape, this property offers endless possibilities. You'll enjoy the best of both worlds, unmatched privacy and tranquility, yet only minutes from amenities. The Big Bay Government Dock is just 4 km away for water adventures, with Owen Sound 26 km and Wiarton 20 km for shopping, dining, and conveniences. An extraordinary opportunity for nature lovers, retirees seeking serenity, or developers looking for something truly special, this escarpment gem is ready to inspire your next chapter! (id:42776)
Royal LePage Rcr Realty
38 - 48 Fairhaven Lane
Goderich, Ontario
The Home you have been waiting for in the "Towns at Orchard Park" is finally available. This is your chance to finally see what this lifestyle is all about. 39 Townhome condominium units along the shores of Lake Huron in Goderich, ON. This is one of the premier units built in 2016 by Larry Otten Construction. This home features comfort, style and quality throughout with numerous upgrades including stone countertops, in-floor heat, fully finished lower level walk out, 20x20 oversized deck, the list goes on. The open concept layout is perfect for entertaining with a modern kitchen, with stainless steel appliances, main floor bedrooms, laundry room, along with walk-in closet, ensuite, central stereo system for both the main floor and lower level. Every detail has been thoughtfully designed for easy carefree living and timeless appeal. Don't miss the opportunity to own a move-in ready home in one of the area's most desirable communities. The maintenance fees currently are $291.15/month and covers grass cutting, snow removal, and the added bonus all outside maintenance/replacement for life. The windows need replaced, the roof needs replaced, deck, driveways, etc. Anything on the exterior of your home is maintained through the reserve fund and condominium corporation. Low monthly fees with peace of mind for many years to come. (id:42776)
Coldwell Banker All Points-Festival City Realty
0 County Road 503
Minden Hills, Ontario
Level vacant land with over 600 feet of frontage on the Irondale River. The lot covers 1.5acres and has been basically untouched for years. There is a good deal of fallen tree debris so use caution when walking the property. Buyers should use due diligence in researching Minden Hills Building and Planning bylaws should the Buyer be interested in developing the property. As the lot is quite narrow, it would appear setbacks from the waterfront would not meet Planning requirements, there fore the property may qualify for camping. As well, obtaining an entrance permit would be necessary. There are options. Contact the Listing Sales Representative for further information. (id:42776)
Century 21 Granite Realty Group Inc.
206 - 49 Raglan Street
Collingwood, Ontario
Welcome to Sunset Suites - Affordable, Comfortable Retirement Living in the Heart of Collingwood! Enjoy an outstanding blend of lifestyle, location, and peace of mind in this vibrant adult community. This bright second-floor suite offers a northwest exposure with picturesque views of the ball diamond, the escarpment, and beautiful evening sunsets. The open-concept layout creates a warm and welcoming flow. The kitchen includes a cozy breakfast nook and overlooks the spacious living room - perfect for entertaining or relaxing. The primary bedroom offers generous space, a large closet, and a convenient walk-through to the oversized bathroom. A second bedroom provides plenty of natural light and storage, ideal for guests or a hobby room. Additional highlights include two hallway closets offering ample storage, plus an in-suite stacked washer and dryer for added convenience. The monthly fee of $855.30 covers heat, hydro, water, sewer, property taxes, and property maintenance, ensuring easy budgeting and carefree living. Residents enjoy excellent shared amenities including outdoor balconies on every floor, lounge areas, a multi-purpose room, and a movie room. A full calendar of weekly social events fosters a friendly, welcoming community atmosphere. Photos are virtually staged. Book your private showing today and experience the Sunset Suites lifestyle for yourself! (id:42776)
RE/MAX Four Seasons Realty Limited
776 20th Street
Hanover, Ontario
Every detail of this one-of-a-kind riverfront bungalow in Hanover has been well thought out. From the open concept layout with 16 ft entry, to the generous extras including a large walk-in pantry, composite deck with stairs to the lower yard, spray foamed walls and a storage garage accessible from the back of the home for kayaks and more.... here you'll find only high-end finishes. Engineered hardwood floors on the main level, vaulted living room ceiling, custom kitchen cabinetry, stone countertops, backsplash, 2 stone gas fireplaces, exterior glass railing, and more! The main level offers 3 bedrooms and 2 baths including the primary suite with double sinks, soaker tub, curbless tiled shower and walk-in closet. Patio doors from the dining area lead to the large L-shaped upper deck with gas hookup for your bbq and views of the trees. Laundry is conveniently located in the main level mudroom. The lower level is a walkout offering in-floor heat, 2 more bedrooms, a third bath, spacious recreation room with patio door, and lots of room for storage. The attached 2 car garage offers a storage nook, in-floor heat and access to the back deck. Home comes with Tarion Warranty, concrete driveway, and sodded and landscaped yard. You cant beat the riverfront location, a perfect access point for paddle sports and great depth for swimming. Dont miss the opportunity to be the owners of this impressive property! (id:42776)
Keller Williams Realty Centres
2 Nicholas Way
Guelph, Ontario
STUNNING PROFESSIONALLY DESIGNED NET ZERO MODEL HOME FOR SALE! Experience elevated living in this upgraded, energy-efficient Net Zero home featuring roof-mounted solar panels that produce zero carbon emissions. This modern residence makes a bold architectural statement with striking curb appeal and a welcoming presence that sets it apart. Step inside to discover an equally impressive interior a family-friendly, open-concept layout enhanced by on-trend, timeless finishes. The main floor exudes comfort and sophistication with soaring 10-foot ceilings, hardwood floors, quartz countertops, and custom window treatments all perfectly coordinated in a refined color palette. Enjoy your morning coffee or evening drink on the covered rear patio or private balcony off the media room, overlooking the tranquil green space. The Primary Suite is a true retreat, featuring a luxurious ensuite with designer tile, a custom shower, and every thoughtful upgrade. The media room impresses with its extra-tall ceilings, while the main halls clerestory detail fills the upper level with natural light and architectural flair. The fully finished basement includes a separate entrance, offering potential for an income suite or additional living space for your growing family. Discover exceptional design, craftsmanship, and energy efficiency in every corner of this remarkable home. For purposes of property tax the property is currently assessed as commercial since it is being used as a model home. After purchase, the new owner simply needs to notify the city that it will be used as a residential property to have the taxes adjusted back to standard residential rates. (id:42776)
Keller Williams Home Group Realty
401 Mississaga Street W
Orillia, Ontario
Close-to-everything location on Mississaga St. W. backing onto Grenville Park....easy Hwy and Westridge access, walk to Homewood park and on a bus route to downtown. This 3+2 bedroom, 2 full bath home is really sweet, has in-law potential on the lower level with a walk-up to the spacious 55' x 204' yard. Plenty of parking, front porch, back deck & outside storage shed. Improvements over the last year; dishwasher, microwave/hood, fence, electric fireplace. Second laundry hook-up on the main level. Book your showing today! (id:42776)
Royal LePage Quest
4 Woodside Court
Wasaga Beach, Ontario
Welcome to this custom-built 5 bedroom, 2 bath home nestled on a quiet cul-de-sac, offering both privacy and charm with fantastic curb appeal. Featuring a unique open concept layout, the main level includes three spacious bedrooms and a large main bath with semi-ensuite access. The bright and airy living space flows seamlessly to a generous deck and nicely sized backyard perfect for entertaining or relaxing. Downstairs, you'll find two additional bedrooms with proper egress but not closets and a second full bath, ideal for guests or a growing family. An oversized single garage with inside entry adds convenience and functionality. Conveniently located close to shopping, restaurants, and the beach, this home combines style, comfort, and a prime location. (id:42776)
RE/MAX By The Bay Brokerage
17 Huron Heights Drive
Ashfield-Colborne-Wawanosh, Ontario
Welcome to 17 Huron Heights Drive, where sunsets are seen right out your back door! Located just north of Goderich in the Bluffs at Huron, a 55+ community with impressive amenities such as a state of the art clubhouse with indoor pool and newly constructed outdoor pickleball courts and dog run. The Forrest View model offers 1029 sqft of living space with full crawlspace, customized and insulated garage with heat and ceramic tile floor - a hobbyist's dream! Gorgeous lake views from your west-facing deck, kitchen and primary bedroom. A short drive into Goderich for all your shopping, dining and entertainment needs. Or head a few minutes north to shoot a round at the 18 hole Sunset Golf Course. Reach out today for more on this great location. (id:42776)
Coldwell Banker All Points-Festival City Realty
26 Patrick Street W
North Huron, Ontario
Welcome to a great family home! This charming 3-bedroom, 2-bathroom residence is perfectly situated on a desirable corner lot, offering both privacy and ample outdoor space. The fenced backyard provides a safe haven for children and pets, making it ideal for family gatherings and outdoor activities. Inside, enjoy the comfort of a brand-new furnace and air conditioner, ensuring year-round climate control. The open layout seamlessly connects the living areas, creating a warm and inviting atmosphere for entertaining or relaxing. Location is key, and this home doesn't disappoint! Just minutes away from downtown, you'll have easy access to shops, dining, and entertainment. Plus, nearby parks offer additional recreational opportunities for outdoor enthusiasts. This property is a fantastic opportunity for first-time homebuyers looking to settle in a vibrant community. Don't miss out on the chance to make this lovely house your home! (id:42776)
RE/MAX Land Exchange Ltd
65 Parkhaven Crescent
St. Marys, Ontario
Welcome to this inviting and well-maintained 2+2 bedroom home, perfect for families looking for comfort and convenience in a great neighbourhood. The main floor features updated flooring, fresh paint, and bright living spaces that make it easy to feel right at home. The kitchen offers granite countertops and plenty of room for family meals and gatherings. With a bathroom on each level, busy mornings are a breeze. The finished lower level adds extra living space with two additional bedrooms and a cozy rec room with a gas fireplace, great for kids, guests, or a play area. Step outside to a peaceful backyard backing onto greenspace, where you can relax or enjoy time outdoors. The two-car garage provides ample storage and parking. Located close to excellent schools and the Pyramid Recreation Centre, this well-maintained home has everything your family needs to settle in and grow. Click on the virtual tour link, view the floor plans, photos and YouTube link and then call your REALTOR to schedule your private viewing of this great property! (id:42776)
RE/MAX A-B Realty Ltd
5117-5119 - 9 Harbour Street
Collingwood, Ontario
3 WEEK FRACTIONAL OWNERSHIP AT Collingwood's only waterfront resort. Available weeks are #39, #40& #50 (4th week of September, 1st week of October and 2nd week of December). Flexible ownership allows use of weeks as scheduled, or exchanged locally or traded internationally! Not able to book your stay? You can add your unit to a rental pool & make an income. Owners can either rent the 2 units or rent 1 & use the other. With lock off feature, this 2/bed 2/bath 2/kitchen unit can be transformed into a bachelor & 1 bedroom apartment. Bachelor suite has 2 queen beds & a kitchenette. The 1 bedroom unit offers living room w/pull out sofa, electric fireplace, full kitchen w/dishwasher, fridge, stove, microwave, washer/dryer, large main bedroom w/king size bed & 4pc bathroom with a beautiful glass wall shower. Fully furnished units are maintained by the resort. Amenities include access to pool area, rooftop patio & track, gym, restaurant, spa & much more! Close to Blue Mountain, Wasaga Beach, local trails, beaches, restaurants & shopping. Very motivated seller! This is a fractional ownership property, not a timeshare, therefore Owners are on title (id:42776)
Century 21 Millennium Inc.

