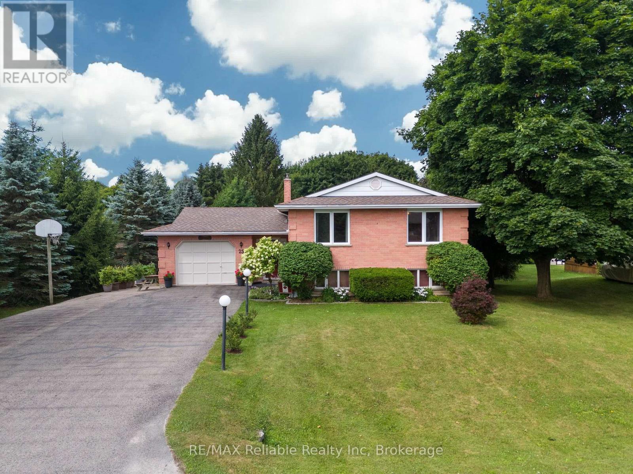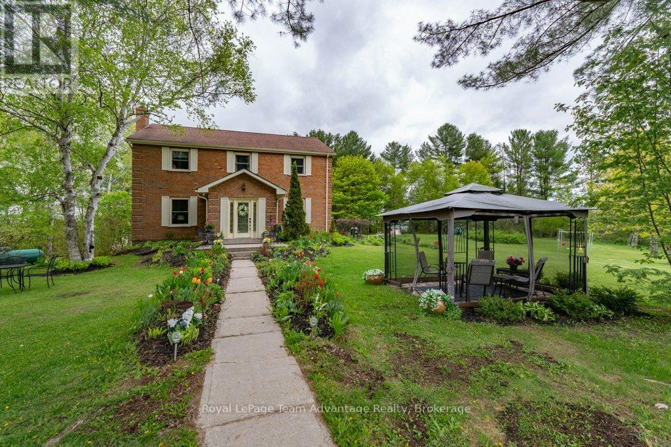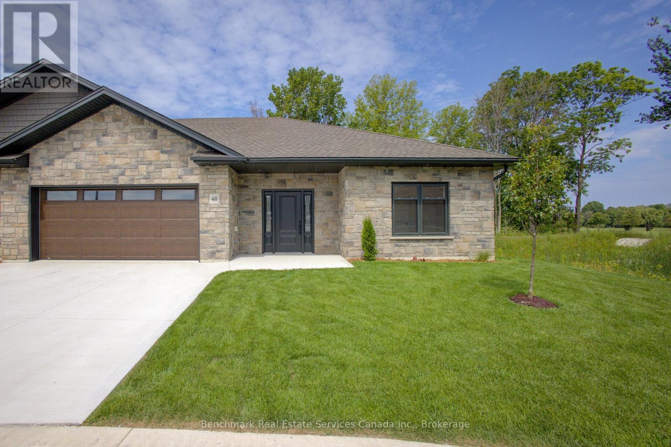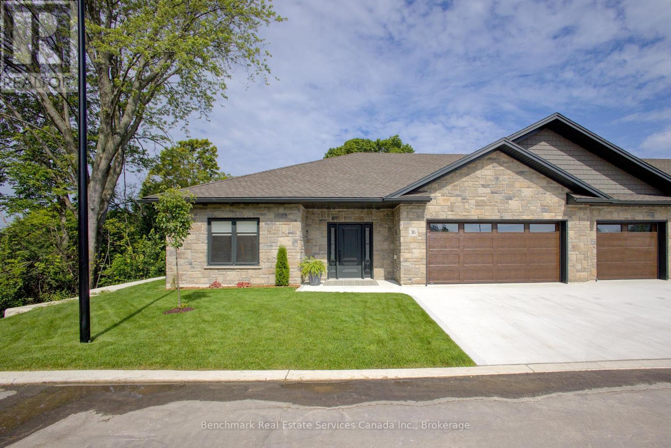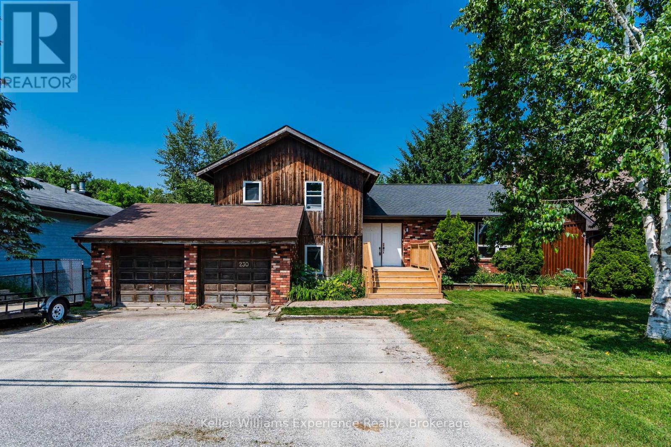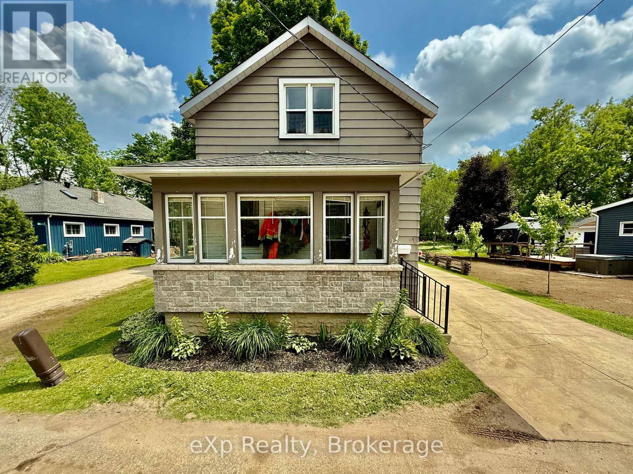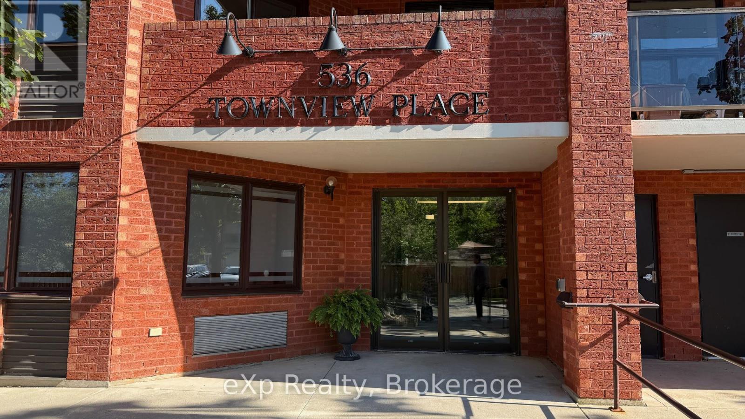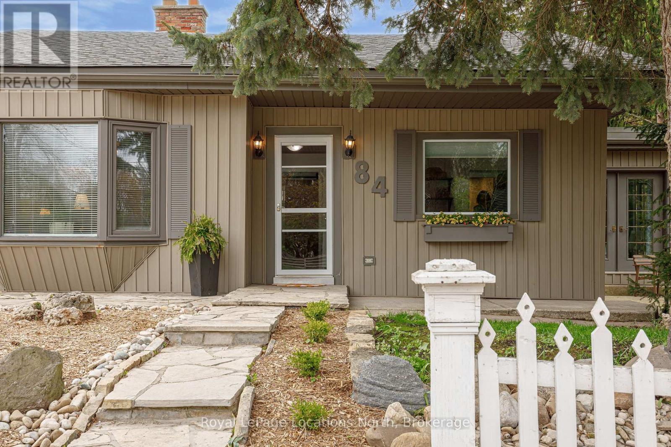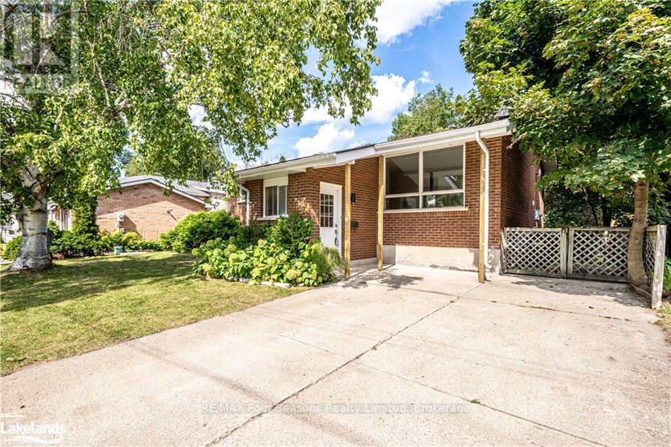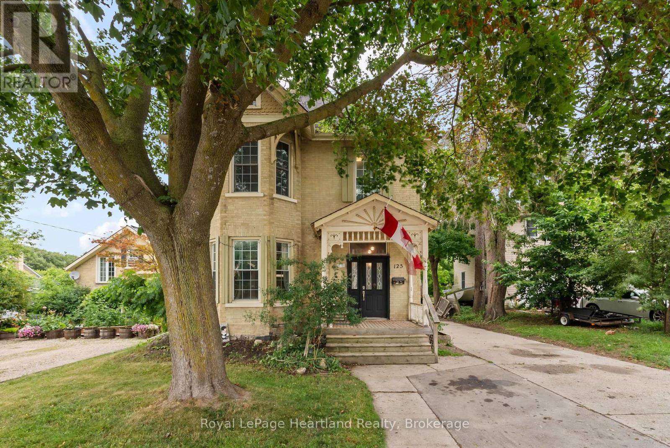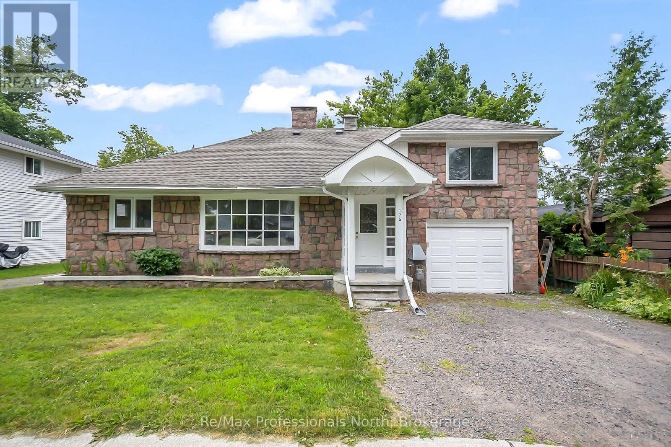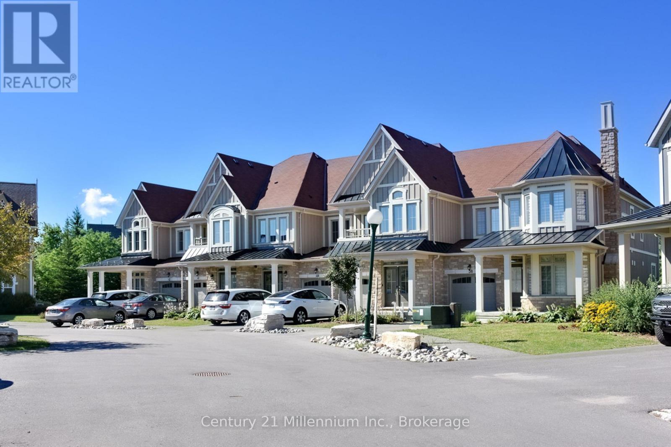25 Jordan Drive
North Huron, Ontario
Welcome to 25 Jordan Dr in the quaint village of Belgrave. Thoughtfully updated, meticulously maintained & offering 2,200 sq ft of finished living space, this home is perfect for families or anyone looking for a tranquil retreat. Step into the large, welcoming foyer, where you will find updated flooring, a generous sized closet & easy access to the attached garage & sprawling back deck. Just a few steps up, you'll find a massive living room featuring hardwood floors & a natural gas fireplace. The formal dining room is perfectly situated between the living room & kitchen, ideal for entertaining. The eat-in kitchen comes complete w/ all appliances & ample cabinetry. Down the hall, you'll find a spacious bedroom w/ a huge walk-in closet & an updated 4-pc bathroom w/ stunning tile work & a sleek glass wall. The main floor also features a generous primary bedroom & a third bedroom. Head downstairs to the fully finished walkout basement, where the fun begins! An entertainers dream, this level boasts a large rec room w/ a built-in bar, a natural gas fireplace & plenty of room to host guests or relax. You will also find another bedroom, a spacious laundry room & a 3 pc bath. The walkout basement leads to a private backyard, fully fenced & backing onto the Belgrave Creek. There are lots of mature trees, creating a peaceful & calming atmosphere. Enjoy evenings under the stars in the hot tub. There is a paved drive to a gate for easy backyard access, plus 2 garden sheds for extra storage. A rear gate also provides direct access to the creek. Belgrave offers an abundance of recreational amenities, including baseball diamonds, basketball & pickleball courts, a playground & a natural ice surface in the community arena, as well as a community centre... perfect for hosting events or enjoying the local activities year-round. Located just a short drive to Goderich, Wingham & Blyth and just over an hour to K-W or London. Don't miss your chance to own this great home! (id:42776)
RE/MAX Reliable Realty Inc
2 Tally Ho-Swords Road
Seguin, Ontario
Room to Grow, Space to Breathe 6.6 Acres of Possibility. Looking for a little more space? This bright, welcoming home sits on 6.6 level acres and offers room to grow in every direction. Whether you're dreaming of a gardening, a family retreat, or just a quiet place with fresh air and freedom, this ones got you covered. Inside, the main floor feels open and easy. There's a comfy living room, a den for quiet moments, a sunny spot for meals, and a sunroom that's just made for morning coffee. The kitchen has an island for extra prep space, and there's a handy powder room and laundry tucked away, too. Upstairs, you'll find four bedrooms and a bonus den, all with hardwood floors and lots of natural light. A full 4-piece bath keeps things simple and functional. Downstairs, there's even more space a rec room or gym, a huge pantry/storage area, and a workshop for all your projects. The home stays cozy year-round with a woodstove, propane fireplace, and forced air furnace with central air. Outside, the detached double garage includes a one-bedroom apartment above. Use however you like guest space, extra family room, or maybe a little rental income down the line. The land itself is open, flat, and full of potential plant a big garden, add a few chickens, or just enjoy the peace and privacy. Close to the lake and the local community centre, and its only a 15-minute drive to Parry Sound. If you've been looking for a place that gives you a bit more breathing room and a lot of opportunity, this could be the one. Lets talk about how to make it yours. (id:42776)
Royal LePage Team Advantage Realty
56 - 1182 Queen Street
Kincardine, Ontario
*Open House at our model every Saturday from 12-3!* Welcome to your dream home in one of Kincardine's most exclusive private communities! The "Taylormade" model features 2 + 1 bedrooms offering a spacious loft that can easily serve as a guest suite, home office, entertainment room or flex space. With 3 full bathrooms, a gorgeous gourmet kitchen and a modern open-concept layout, this home is perfect for relaxed living or entertaining guests. Enjoy serene mornings and stunning views from your patio backing onto the Kincardine Golf and Country Club. Just minutes to the shores of Lake Huron, you'll love the peaceful surroundings and easy access to waterfront recreation, trails, and all the amenities Kincardine has to offer. Whether you're downsizing, investing, or looking for a weekend retreat, this stunning condo offers the perfect blend of luxury, comfort, and location. (id:42776)
Benchmark Real Estate Services Canada Inc.
26 - 1182 Queen Street
Kincardine, Ontario
*Open House at our model every Saturday from 12-3!* Welcome to your dream home in one of Kincardine's most exclusive private communities! The "Bridgestone" model is a 2-bedroom condo, with 2 full bathrooms, a gorgeous gourmet kitchen and a modern open-concept layout, this home is perfect for relaxed living or entertaining guests. Enjoy serene mornings and stunning views from your patio backing onto the Kincardine Golf and Country Club. Just minutes to the shores of Lake Huron, you'll love the peaceful surroundings and easy access to waterfront recreation, trails, and all the amenities Kincardine has to offer. Whether you're downsizing, investing, or looking for a weekend retreat, this stunning condo offers the perfect blend of luxury, comfort, and location. (id:42776)
Benchmark Real Estate Services Canada Inc.
230 Church Street
Penetanguishene, Ontario
This spacious 3-storey home in the heart of Penetanguishene offers over 2,000 sq. ft. of functional living space, ideal for large or multi-generational families. With 3 bedrooms and 3 bathrooms, the home backs onto a mature tree lot for added privacy. Features include an updated kitchen, renovated bathroom, and two additional living areas--perfect for an in-law suite, home office, or extra family space. A full floor is dedicated to office or entertainment use with a walk-out to the backyard. The primary bedroom includes a private balcony with treed views, and a new front deck adds outdoor living space. The unfinished basement offers further potential. Located on a bus route and close to schools, parks, and the Georgian Bay waterfront, this home is a solid option for buyers needing space, flexibility, and convenience with excellent potential for a complete in-law suite setup. (id:42776)
Keller Williams Experience Realty
759 8th A Avenue
Hanover, Ontario
Welcome to 759 8th Ave. A in the town of Hanover. This cute storey and a half home sits on an oversized lot on a dead end street and has a mature setting . This home has a great layout, large rooms and a walk-out off of the kitchen to the oversized private rear deck. Upstairs you will find an updated full bathroom and two nice sized bedrooms. A large shed also allows for overflow storage as an added bonus. Be sure to check this home out. (id:42776)
Exp Realty
105 - 536 11th Avenue E
Hanover, Ontario
Welcome to 105-536 11th Ave in Hanover a bright and spacious main floor condo offering comfortable, low-maintenance living in a prime location. This move-in-ready unit features an open-concept layout with a generous living and dining area, a practical kitchen, a very spacious bedroom, and a 4-piece bath. Enjoy convenient main floor access with a lovely street-facing patio, perfect for morning coffee or watching the town go by. The condo also includes in-unit laundry, a utility/storage room, and all appliances. Located just steps from downtown and local amenities, this unit is ideal for those looking to downsize or simplify. Condo fees are $403/month, and immediate possession is available. (id:42776)
Exp Realty
84 Sykes Street S
Meaford, Ontario
Step into storybook charm with this delightful 2-bedroom, 2-bath bungalow nestled on an enchanting property that feels like a private retreat. From the moment you arrive, you'll be captivated by the lush landscaping, mature trees, and the gentle magic that surrounds every corner of this lovingly maintained home. Inside, the home offers a perfect blend of vintage character and modern comforts. The cozy living area features hardwood floors, a welcoming gas fireplace, and abundant natural light that fills the space with warmth. The updated kitchen offers stylish finishes and a cheerful dining nook overlooking the garden. Both bedrooms are generously sized, each with its own full bath, ideal for guests or shared living. Outside, the yard is a true hidden gem, with winding paths, flowering plants, and serene sitting areas that create an idyllic setting for morning coffee, evening wine, or quiet reflection. Under the primary bedroom, you will find excellent outside access storage space for all of your seasonal toys. Whether you're looking for a full-time residence or a weekend escape, this charming bungalow offers a rare blend of comfort, character, and a touch of everyday magic. Don't miss your chance to own this one-of-a-kind haven. (id:42776)
Royal LePage Locations North
13 Water Street
Collingwood, Ontario
Location Location, homes on this street backing on to the trail system don't come up often. Bike, walk or snowshoe into "Historic" downtown Collingwood in just minutes. Great opportunity for retirees or first time buyers to own a solid 4 bedroom brick bungalow in a great location. 3 bedrooms on the main level, with bright living room, eat-in kitchen leading out to a large deck overlooking the quiet, private back yard. Lower level offers a further bedroom, large family room with walkout to the gardens, office, workshop and large laundry room. Please note the photos were taken last year, the house is now vacant. The pool needs a new liner so has not been filled. (id:42776)
RE/MAX Four Seasons Realty Limited
125 Elora Street S
Minto, Ontario
This Beautiful 2-Story Victorian Style Brick Home is sure to impress from the moment you arrive. You are welcomed with a grand entrance, tall ceilings and character from yesteryear as you step inside from the front covered porch. A spacious main floor with a grand main living room ft gas fireplace, a formal dining room, spacious kitchen featuring ample cabinetry and countertop space, as well as a second family room, 3 pc bath, main floor laundry and back mud room provides space for the whole family to enjoy and utilize. The second level is complete with 4 good sized bedrooms and a massive, updated bathroom that benefits as a cheater en-suite. A large, fully fenced in backyard with shed & oversized deck, being walking distance to downtown shopping, dining, arena, public pool, parks, sports fields, school and many events held on the main strip of Harriston provide the perfect location for your growing family. Located less than an hour drive to Guelph, Kitchener/Waterloo and the sandy beaches of Lake Huron and 90 minutes from Hamilton and the city limits of the GTA. Call Your Realtor Today To View What Could Be Your New Family Home at 125 Elora St S, Harriston. (id:42776)
Royal LePage Heartland Realty
175 Sarah Street S
Gravenhurst, Ontario
Discover the charm and versatility of this spacious 2,800 sqft home in the heart of downtown Gravenhurst just steps from Gravenhurst Public School and a short stroll to town amenities and the Muskoka Wharf. This original home has been retrofitted with two inspected and updated to code apartment units, great for investment, offsetting your mortgage or multi-generational living. This unique property is vacant and ready for quick closing, offering the flexibility to continue as a home or rent out at market rent fully and choose your tenants. The main floor boasts timeless century-home character with a grand living room featuring a stone fireplace and built-in shelving, a formal dining room with more built-ins, and a renovated galley kitchen with an eat-in area. A bright screened in sunroom with a Juliet balcony provides a peaceful retreat. Two generous bedrooms with built-ins and a stylish 4-piece bath complete the level. The lower level extends the main living space with a large laundry room, a recreation area, a 3-piece bath, a kitchenette, and a utility room. Above the garage is a bright, fully updated second unit featuring a brand-new kitchen with stainless steel appliances , two bedrooms, an office space, and a full 4-piece bathroom. The third unit in the basement offers a 1-bedroom suite with a kitchen , 4-piece bath, and a cozy living room with a fireplace. Each unit has its own private entrance and parking. Additional highlights include a built-in 2-car garage (11.5' x 43'), forest view in backyard and an unbeatable location for families or investors alike. A rare opportunity for multi-generational living, income potential, or a large family home - all in the heart of Muskoka. (id:42776)
RE/MAX Professionals North
31 - 171 Snowbridge Way
Blue Mountains, Ontario
Short Term Accommodation for 8 guests or Family home in Historic Snowbridge Ideal for Ski Season or Year-Round Living. Welcome to this beautifully maintained 3-bedroom, 3-bathroom townhouse in the highly sought-after community of Historic Snowbridge just minutes from Blue Mountain and a short shuttle ride to the Village. Whether you're seeking a cozy winter escape or a forever family home, this property offers the perfect blend of comfort, location, and lifestyle.Step into a bright and spacious foyer with a convenient powder room, leading into an open-concept main floor bathed in natural light. The inviting living room features a warm gas fireplace perfect for relaxing after a day on the slopes or spending cozy evenings with loved ones. Kitchen is outfitted with granite countertops, stainless steel appliances, and a central island ideal for family meals or entertaining guests. Upstairs three generous bedrooms, including a luxurious primary suite with a private 4 pieces en-suite and walk-in closet with views to the hill. A 2nd bedroom with a queen bed and a versatile 3rd bedroom complete with a queen and overhead bunk offer flexibility for growing families, visiting guests, or a home office setup. Shared full bathroom and upstairs laundry add everyday convenience.This home is part of a well-managed community that includes seasonal access to a private pool, walking trails, and 24-hour shuttle service to the Village and ski hills. During summer, enjoy easy access to scenic trails, golfing, and the vibrant Village life all just a 10-minute walk away.For those considering long-term living, the attached garage offers secure parking and additional storage, while the unfinished basement presents an opportunity to expand your living space, so many possible options include: home gym, media room, or additional guest suite. Whether you're an investor looking for a prime short-term rental opportunity, or a family ready to plant roots in the heart of Blue Mountain. (id:42776)
Century 21 Millennium Inc.

