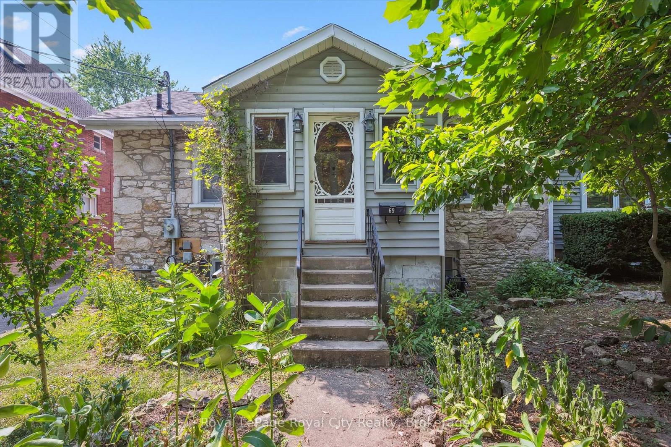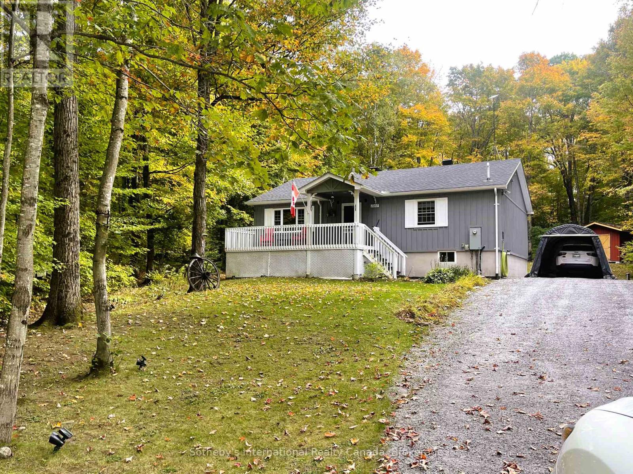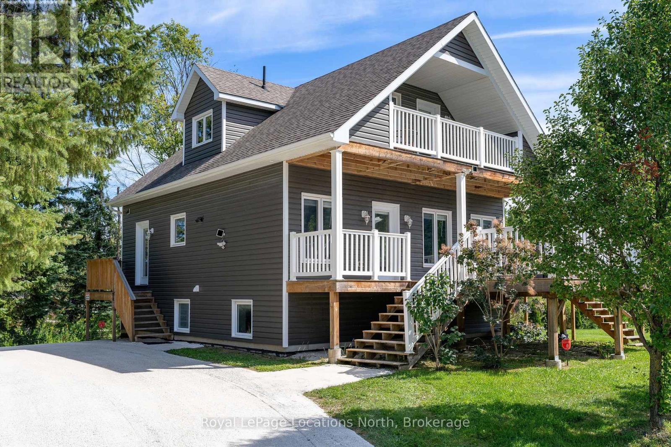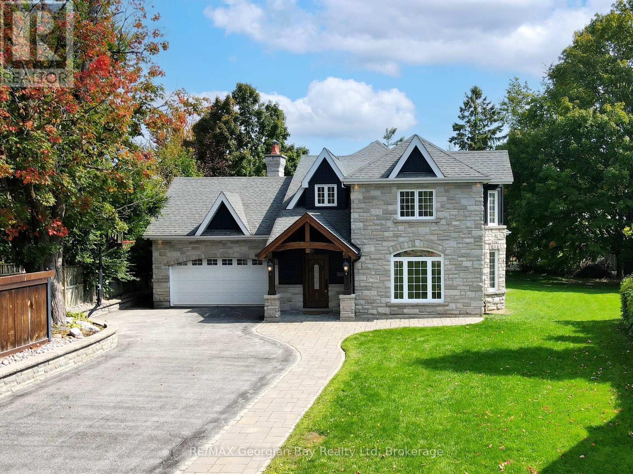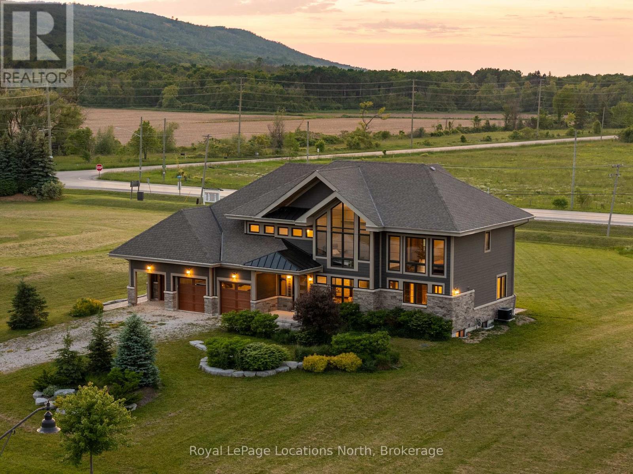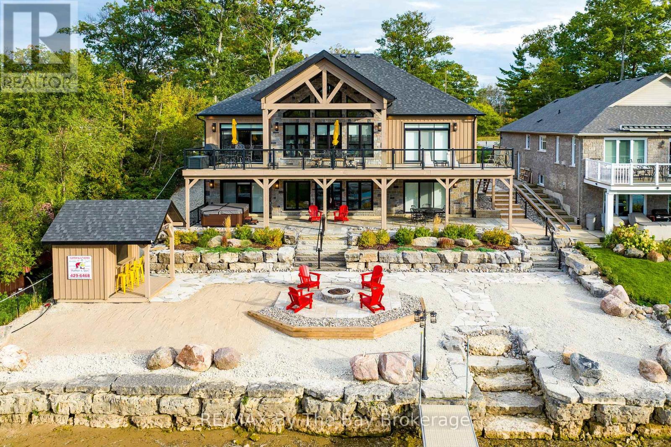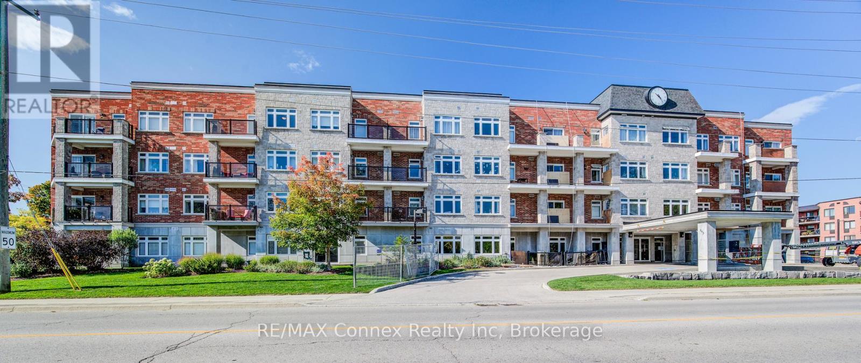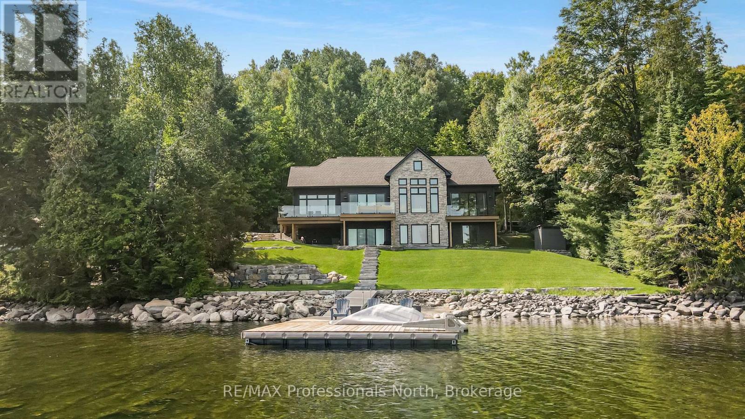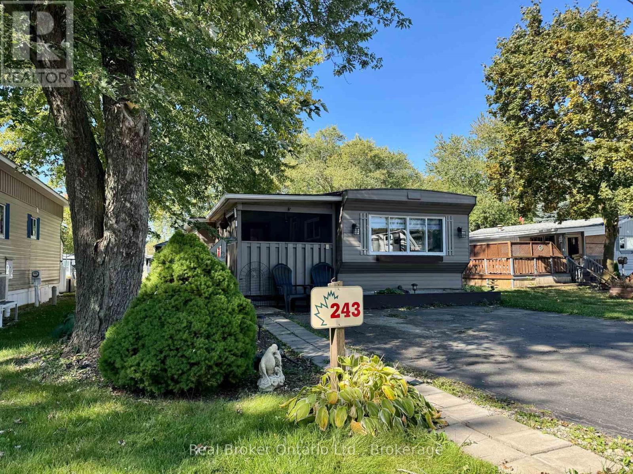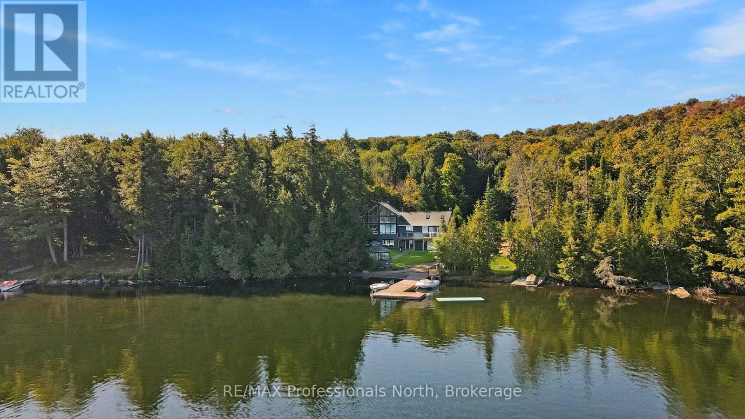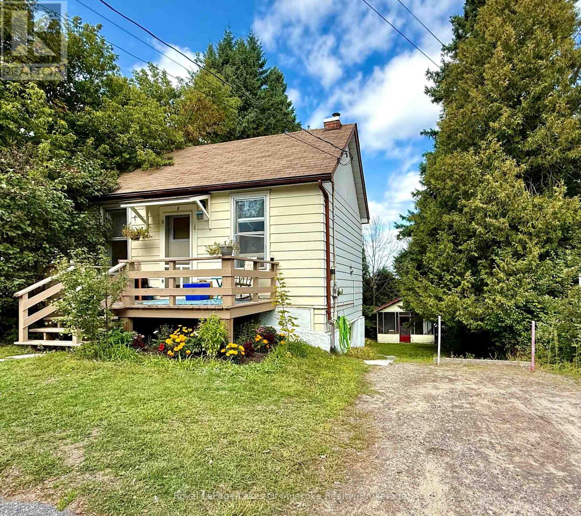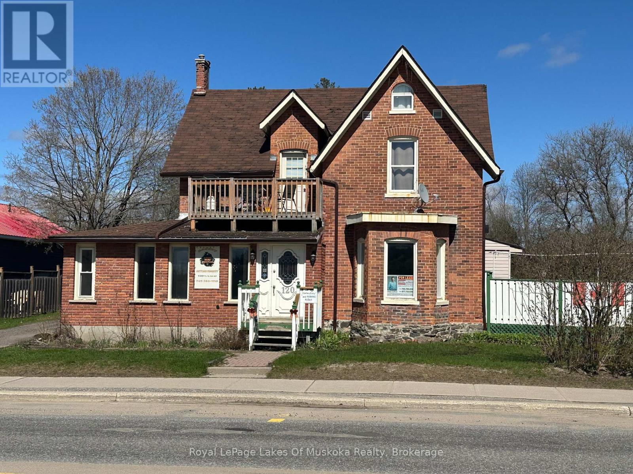69 Nottingham Street
Guelph, Ontario
This distinctive stone cottage, originally built in 1880, was thoughtfully expanded in 1994 with a spacious two-storey addition to meet the needs of modern family living. Ideally situated in the heart of downtown Guelph, this exceptional home offers a rare blend of historic character and contemporary comfort that is nestled on a generous lot with parking for four vehicles and the potential to build a garage or workshop. The main floor offers a warm and inviting layout, featuring a bright living room within the addition, a spacious eat-in kitchen, a formal dining room, an office, and a cozy sunroom- a fantastic space to unwind with your morning coffee or a favourite book. You'll also find two well-appointed bedrooms, including the primary suite, a full 4-piece bathroom, and an enclosed porch, all contributing to a functional and versatile main level. The second-storey addition includes four additional, well-sized bedrooms and a second 4-piece bathroom, providing ample space for growing families or guests, while the partially finished basement extends the living area with a recreation room, perfect for movie nights, a games room, or a children's play area. Step outside to enjoy the large deck and fully fenced backyard with mature trees, offering a peaceful setting for entertaining, gardening, or play. With over 2,600 square feet of living space, this home is ideal for growing families seeking charm, modern livability, and unbeatable walkability. Just steps from the heart of downtown Guelph and walking trails along the Speed River, this property is truly one of a kind. (id:42776)
Royal LePage Royal City Realty
1160 Skeleton Lake Rd 2 Road
Muskoka Lakes, Ontario
Charming 2-Bedroom Home on Beautifully Treed Lot Near Skeleton Lake. Welcome to this impeccably maintained 2-bedroom, 2-bathroom rural home, nestled on a private, beautifully treed lot just minutes from the shores of spectacular Skeleton Lake. Built in 2014, this inviting home offers comfort, functionality, and style, just a perfect location. Come step inside this bright living space. Enjoy the cozy wood-burning fireplace in the living room, ideal for those chilly evenings. The dining room give access onto a large, south-facing back deck through sliding glass doors, perfect for entertaining or relaxing under the remote-controlled awning on a hot summers day. The spacious primary bedroom boasts a private ensuite, while the second bedroom and full bath offer plenty of space for family or guests. Over the past few years, numerous upgrades have been made, enhancing both the homes efficiency and aesthetic appeal. Outside, enjoy the peace and privacy of a natural setting, with mature trees surrounding the home. At the end of the road, take advantage of public access to Skeleton Lake, including a dock and boat launch, ideal for a quick dip or launching your boat for a ride on this pristine lake. This is a rare opportunity to own a turn-key home in a beautiful area. Don't miss your chance to enjoy the tranquility of rural living with stunning water access just moments away. (id:42776)
Sotheby's International Realty Canada
796362 Grey 19 Road
Blue Mountains, Ontario
This is a rare find at the base of Blue Mountain...at the time of listing, it's the only freehold chalet inside Mountain Road at the North end, putting you just a few steps from the ski hill. The current owner even skis right in and out of the front door! With 5 bedrooms spread across 3 levels (and a bathroom on each floor), this contemporary chalet is perfectly designed for family gatherings and weekend guests. Built in 2015, it combines an unbeatable location with modern construction and carefree living...no draughty old ski cabins here. Heres a fun bonus: although the address is Grey Rd. 19, the property actually fronts onto Lucille Wheeler Crescent, boasting 180 feet of frontage. That means theres potential to sever the lot if you're looking for an investment angle. And the best part? Its being sold fully turn-key, complete with furniture and accessories...ready for you to enjoy this ski season. Book your showing right away! (id:42776)
Royal LePage Locations North
105 Duckworth Street
Barrie, Ontario
Welcome to this beautifully updated 2-storey home on a rare half-acre lot in Barrie's sought-after Codrington community. Offering nearly 3,000 sq. ft. above grade, this home blends timeless character with modern comfort. Highlights include hardwood & travertine floors, custom millwork, formal living & dining rooms, family room with Rumford fireplace, and a chefs kitchen with quartz counters, island & stainless steel appliances. Upstairs features 3 spacious bedrooms plus a versatile bonus room, including a luxurious primary suite with spa-like ensuite. The finished lower level adds rec space, bright laundry & ample storage. Enjoy a private backyard with covered porch, Maibec wood siding, limestone accents, in-ground sprinklers & oversized shed. All within walking distance to Barrie's waterfront, parks, restaurants, trails, and the vibrant downtown core. (id:42776)
RE/MAX Georgian Bay Realty Ltd
11 Windrose Valley Boulevard
Clearview, Ontario
Welcome to Windrose Estates, where luxury living meets unparalleled convenience! Nestled in this prestigious enclave, just moments away from Osler Ski Club, Blue Mountain, and downtown Collingwood, this exquisite home offers the epitome of comfort and elegance. Spanning over 5,000 square feet of meticulously crafted living space, this residence boasts 8 bedrooms and 5 bathrooms, ensuring ample space for both family and guests. As you enter, you'll be greeted by the grandeur of pine post and beam details in the great room, accentuated by a soaring two-storey vaulted cathedral ceiling, creating an ambiance of warmth and sophistication. Throughout the home, oversized 8' solid pine doors and gleaming hardwood floors exude quality and charm, while panoramic views of both Osler and Blue Mountain serve as a breathtaking backdrop to everyday living. The expansive 1.5-acre lot provides a sense of privacy and tranquility, offering the perfect setting for outdoor relaxation and entertainment. With a three-car garage providing ample storage space for vehicles and outdoor gear, this property seamlessly combines practicality with luxury. Priced competitively against neighbourhood sales, there is tremendous potential to customize and elevate this home and landscaping to suit your personal preferences. Check out the AI generated modifications in the video! Don't miss this rare opportunity to own a slice of paradise in one of Collingwood's most coveted neighborhoods. Schedule your showing today and experience the pinnacle of mountain living! (id:42776)
Royal LePage Locations North
18 Edgewater Road
Wasaga Beach, Ontario
Sitting majestically on one of the most spectacular riverfront lots on the Nottawasaga River in beautiful Wasaga Beach you will find this newly built 4180 Sq. Ft. custom home crafted by professional home builder Father and Son Construction. At every turn of this property exudes quality both inside and out with the exceptional attention to detail and exterior features to make it the ultimate riverfront oasis located on one of the premiere streets lining the prime boating segment of the river and amongst many custom homes. The well thought out main floor design begins with a welcoming entrance with its expansive foyer that takes one to the grand open concept main floor with cathedral ceilings and panoramic windows with stunning views of the river. The gourmet kitchen would delight any chef with its large island with prep area, 6 burner plus grill gas stove and 5 ft fridge and freezer along with custom cabinetry and accent lighting. Adjacent dining area with stunning trey ceilings for all family meals with access to a large covered deck for outdoor entertaining. Grand primary bedroom with spa like ensuite and large walk in closet. Meanwhile additional large 2 guest bedrooms, perfect for guests in the bright fully finished lower level with its 9ft ceilings, in-floor heating and expansive windows offers exceptional river views with a walkout to a backyard entertaining paradise with all custom stone walkways and landscaping. Experience sunset cocktails at the custom built outdoor bar and fire pit area before experiencing all your favourite riverfront activities or a dip in the hot tub. Other features include radiant in floor heating in your triple car garage, security system and so much more. This exceptional one of a kind property sits on a rare 75 ft riverfront lot that provides privacy and a haven for the ultimate riverfront lifestyle. (id:42776)
RE/MAX By The Bay Brokerage
214 - 245 Scotland Street
Centre Wellington, Ontario
This condo unit is chic, welcoming, functional and well maintained. Step inside 245 Scotland street, unit 214 where the balcony faces west, away from Scotland street, creating a quiet and enjoyable private space. The living space consists of one bedroom plus den with the convenience of a murphy bed show casing the best use of space. Guests can easily spend the night with a quick and easy change of space afterwards. A large walk-in closet, ensuite privilege 4pc washroom, in suite laundry, open kitchen and living room which is perfect for entertaining. Along with this beautiful unit is the use of the gym, party room, common area with pool table, common sitting area and a roof top patio equipped with furniture and BBQ's for your own personal use. Fergus itself offers community, beauty and convenience with close proximity to grocery stores, fine dining, quick take out and many local shops. You will be located steps from the Grand river, walking trails and so much more to explore. With quick access to Hwy 6 going to Guelph or going north to cottage country, you are in a location that is close to pretty much everything. There are a number of great parks and organized sports for all ages. This community has a sports plex with community workshops, ice and floor rentals, swimming, hockey, lacrosse, baseball diamond, tennis courts and a skatepark. Join our community and live the life you have been dreaming of. (id:42776)
RE/MAX Connex Realty Inc
1015 Treasure Drive
Dysart Et Al, Ontario
Step inside this brand-new, 4600+ sq ft lakeside retreat on beautiful Haliburton Lake. This isn't just a cottage; it's a magazine-worthy masterpiece with premium finishes at every turn.The main level features a soaring cathedral great room with a propane fireplace and a composite deck with glass railing that overlooks the expansive, clear lake. Walking through the door the view will take your breath away, as will the kitchen - boasting high-end appliances and extensive custom cabinetry that extends into a practical mudroom with laundry. In addition to the open concept main areas, you'll find four spacious bedrooms and three elegant bathrooms, plus an office and a fantastic sunroom for those lazy afternoons.The walkout basement is ready for action with a home gym and a stylish bar, perfect for entertaining. The property sits on a level landscaped lot with prime shoreline, offering direct access to the clean, clear waters of one of the area's largest lakes, and it's just minutes from a convenient marina and Fort Irwin.With in-floor heating throughout the lower level and tiled areas, this home offers comfort and luxury in every season. This is the perfect blend of modern design and cottage country living. (id:42776)
RE/MAX Professionals North
243 - 580 Beaver Creek Road
Waterloo, Ontario
We are excited to present this incredible opportunity! A sought-after 2-bedroom trailer with 888 sq. ft. of indoor living space, a spacious addition, and many updates, including a new furnace and water heater (2023). From the moment you step inside, you'll feel the warm and welcoming atmosphere. Large windows bring in natural light, while the generous living, kitchen, and dining areas make entertaining easy. The oversized kitchen island/table provides plenty of counter space and adds to the open, inviting layout. You'll never want to leave! Outdoors, enjoy gardening or relaxing on the back patio under the 10' x 12' steel-top gazebo. Extra storage is available in the 7' x 7' shed. The park itself is exceptionally well-maintained, located beside Laurel Creek Conservation Area, and is perfect for hiking, biking, and enjoying nature. Take in sunsets over farmland while still being just minutes from shopping, St. Jacobs Farmers Market (5.1 km), and HWY 85 (5.5 km). Residents enjoy outstanding amenities: a heated pool, two hot tubs, playground, mini golf, recreation hall, games room, fishing pond, plus seasonal tractor rides and fun activities for all ages. This vibrant, friendly community offers an affordable ownership option where young and old alike feel at home. Please note: this is a seasonal 10-month park (closed in January and February), so it cannot be used as a year-round primary residence. The 2026 season park fee is $10,190 + HST, which includes water, taxes, and site fees. Hydro is billed separately in three installments per year. This is a fantastic chance to enjoy a welcoming community, wonderful amenities, and a peaceful lifestyle, while staying close to everything Waterloo has to offer. Come see this unique opportunity for yourself! (id:42776)
Real Broker Ontario Ltd.
1645 Allen Lake Drive
Dysart Et Al, Ontario
Private 4-Bedroom Cottage Retreat with Loft, Waterfront & Heated Garage! Welcome to your dream cottage escape- a stunning, fully-equipped 4-bedroom getaway offering the perfect blend of rustic charm and comfort. Nestled on a private, gradual sloping lot with clean, deep water and a sandy beach area, this property is ideal for swimming, boating, and creating lifelong memories. Inside, you'll find three spacious levels of living space, including a cozy loft area, perfect for reading, relaxing, or extra guest space. The bright, open-concept living room features large windows that flood the space with natural light and a beautiful stone fireplace to gather around on cool evenings. Enjoy indoor-outdoor living in the expansive sunroom, perfect for dining or relaxing while surrounded by nature. The fully finished basement offers a large recreation room complete with a pool table and wet bar - an entertainers dream! =Bonus features include a massive 32 x 32 heated garage with loft space above, ideal for storage, a workshop, or a place to park your toys! Whether you're seeking a peaceful family retreat or a year-round home/cottage, this property checks all the boxes! (id:42776)
RE/MAX Professionals North
4 Duncan Street E
Huntsville, Ontario
Just a short walk to the downtown core and in a desirable neighbourhood is this fully rented duplex for the investor or for someone looking to live in one unit and rent the other unit to subsidize mortgage payments. Sunny southern exposure baths the front of the home and deck in natural light giving you a great place to sit with a morning coffee or beverage after a long day at work. Upper unit is a studio apartment and features a full, eat-in kitchen and bright living space with 3 piece bath. A walk down the gradual slope beside the gravel driveway leads to a separate entrance to the lower unit at the rear of the home. The lower unit also features full galley style kitchen as well as a living room, separate bedroom and 4 piece bathroom. The back yard of this converted bungalow is tree-lined, private and features a good sized storage shed as well as a screened in gazebo when needed. What an awesome opportunity for the first time home buyer or investor. Don't wait!! Come check this out today!! (id:42776)
Royal LePage Lakes Of Muskoka Realty
120 Ontario Street
Burk's Falls, Ontario
So many opportunities with this renovated century home located on the busy main artery into and out of town. This antique building, with it's beautiful architecture, was once a thriving restaurant and could be again. Only one other sit down/take out dinner restaurant is in the village!! In the past it has served many hungry patrons from the area as well as others visiting the area on vacation or visiting their cottages. All of the equipment and tableware needed are here for you to take over the location and begin your dream of owning your own restaurant. Two long term tenants upstairs are willing to stay and help pay the mortgage or live where you work!! What other possibilities could be within these walls? What about a fantastic, high traffic location for a collective of local artists or antique dealers on the main floor? Maybe convert the main floor into one or two living quarters to expand the rental income or live there yourself? A number of buildings on this main street have done just that. Government subsidies may be available to convert the main floor area of this historic residence. This beautiful building, with it's abundant parking area, has so many possibilities just waiting for someone to explore them. Huge outdoor patio which could have so many uses depending on the new owner's vision. Maybe it's a communal patio for the building tenants or a community garden for the area? There's a welcoming entrance area off of the main street and lots of storage in the basement, if needed. A large pylon sign with great visibility for the building is located on the street. Whatever your plans are, this building can be the start. Burk's Falls is an up and coming community with easy access to lake country and quick access to the highway for the commuter. Come and view this space it could be exactly what you need! (id:42776)
Royal LePage Lakes Of Muskoka Realty

