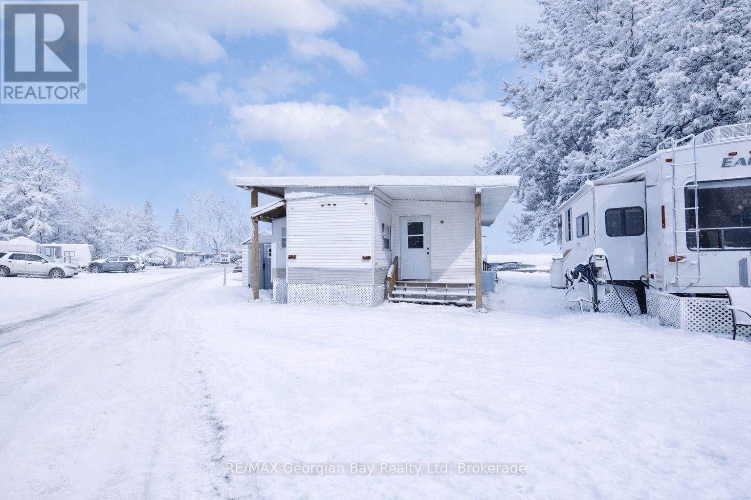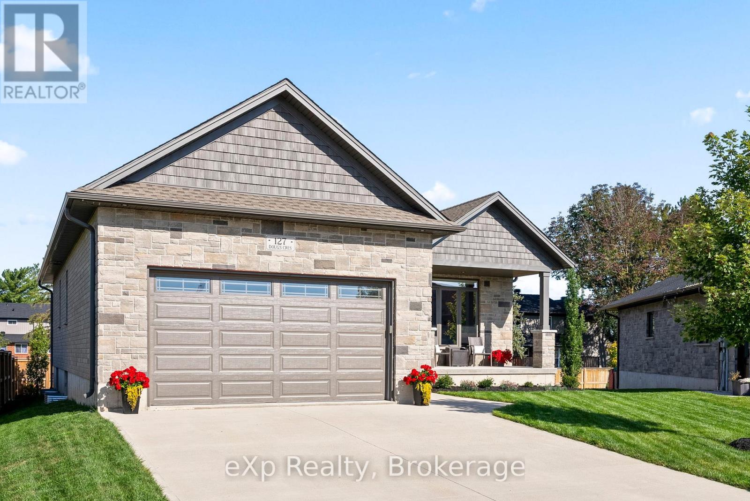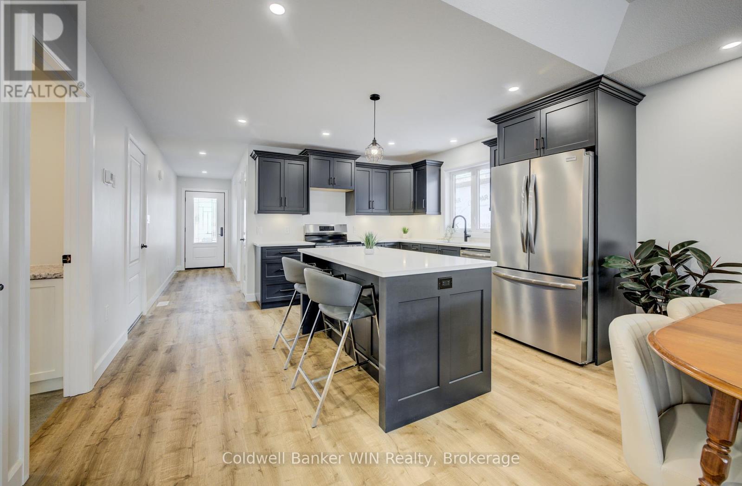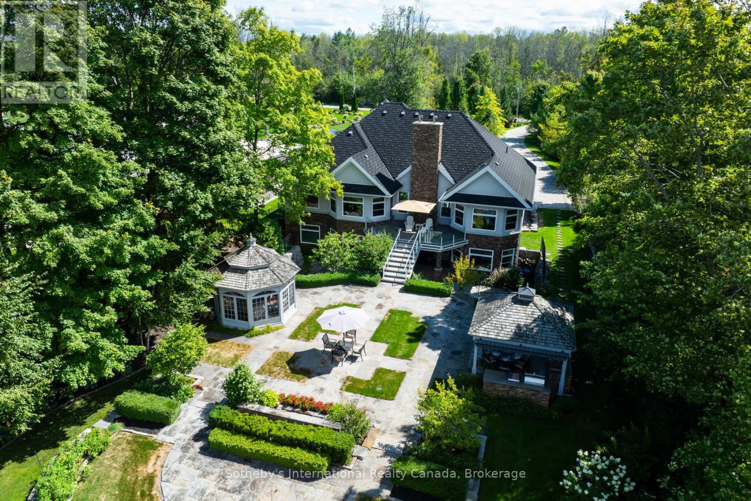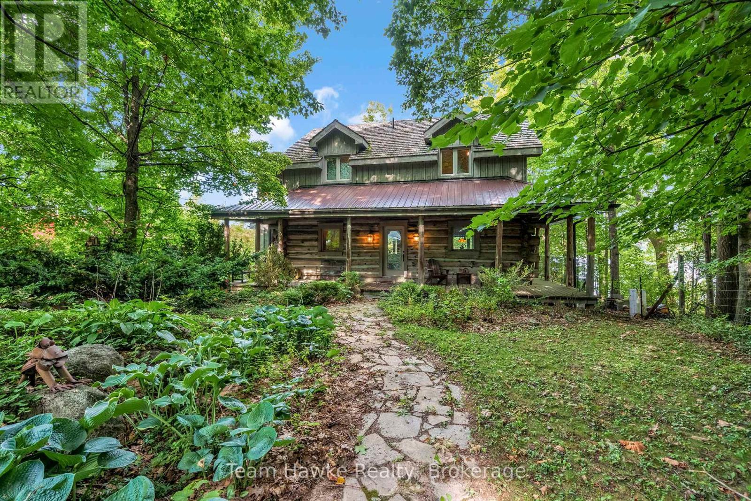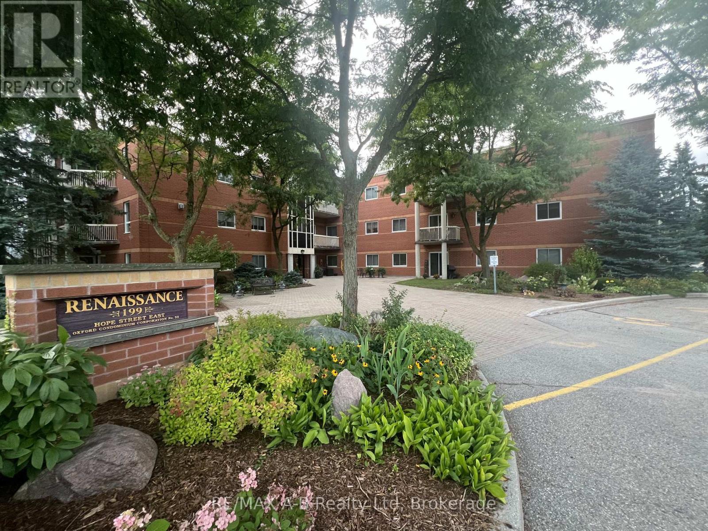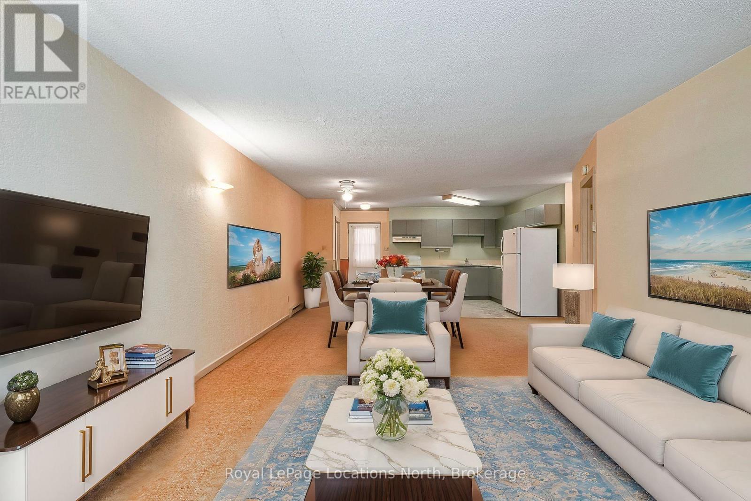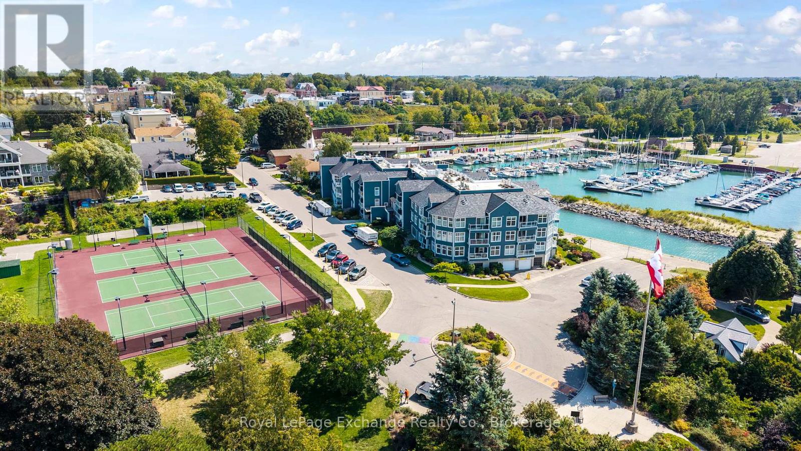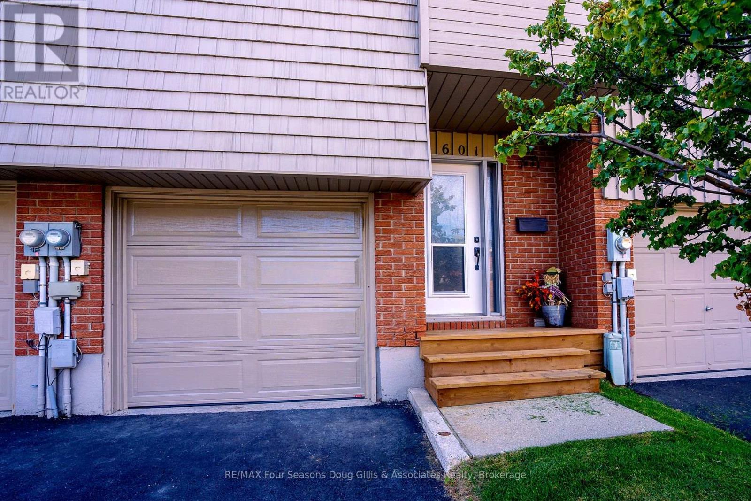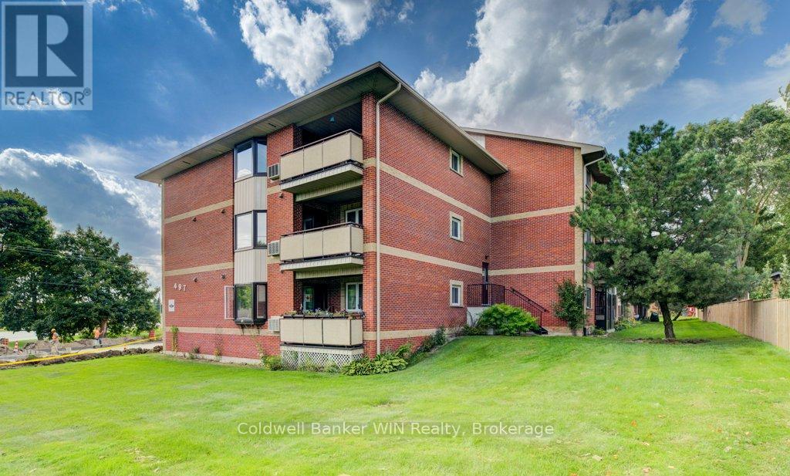14 - 1838 Heron Drive
Severn, Ontario
Welcome to 1838 Heron Drive, Unit #14 an affordable opportunity with views of beautiful Georgian Bay! This cozy seasonal mobile home features a functional kitchen with a gas stove, a combined living/kitchen area, sunroom, 1 bedroom, and a 3-piece bath. Perfect for outdoor enthusiasts, the location offers boating, snowmobiling, and skiing right at your doorstep. Enjoy access to docking, a community clubhouse for hosting family and friends, and weekly resident events. Centrally located between Midland, Orillia, and Barrie, you'll appreciate the easy access to local amenities, scenic walking trails, and the natural beauty of Georgian Bay. A great option for those seeking a relaxed lifestyle. What are you waiting for? (id:42776)
RE/MAX Georgian Bay Realty Ltd
127 Doug's Crescent
Wellington North, Ontario
Tucked away in a quiet cul-de-sac just one block from local sports fields, a splash pad, park, and walking track, this 4-year-new bungalow blends modern comfort with small-town charm. Step inside to a bright, open-concept main floor where engineered hardwood flooring and a cozy gas fireplace create an inviting atmosphere. The kitchen is a standout feature, offering sleek granite countertops, a walk-in pantry, island with breakfast bar, and smudge-free appliances. Perfect for summer entertaining, the dining area opens directly onto a back deck ideal for barbecues and enjoying the peaceful outdoor setting. Everyday living is made easy with main floor laundry, complete with a utility sink for added convenience. Two spacious bedrooms on the main level are filled with natural light, including the primary suite, which boasts a 3-piece ensuite and dual wall-to-wall closets. The fully finished basement adds even more living space with in-floor heating, a large recreation room, third bedroom, and a 2-piece bath with rough-in for a future shower. Modern finishes, thoughtful design, and a family-friendly location make this home a true gem. Don't miss your chance to make it yours! (id:42776)
Exp Realty
217 Elgin Street
Minto, Ontario
Picture yourself in this brand new 2 bedroom 2 bath semi-detached home located on a cul-de-sac close to downtown shopping and many other amenities of the thriving town of Palmerston. Some of the features of this home are a 4 pc ensuite washroom, walk in closet from the principal bedroom, main floor laundry, fully insulated and Trusscore lined garage, sodded front yard, air conditioning and spray foam insulated basement. You will enjoy relaxing on the covered front porch or the large covered deck at the rear overlooking the large rear yard. This is another quality JEMA home built by this Tarion registered builder. Ready for immediate occupancy. (id:42776)
Coldwell Banker Win Realty
35 Shakell Road
Whitestone, Ontario
A Rare Lakeside Masterpiece on Limestone Lake. Discover a world where refined luxury meets untouched natural beauty just 20 mins north of Parry Sound. Tucked away at the tranquil end of a year-round township road, this extraordinary waterfront estate offers an unrivalled sense of privacy, craftsmanship & timeless elegance. Spanning over 3,200 square feet of exquisitely finished living space, this 4-bedroom, 3-bathroom residence is a testament to thoughtful design and enduring quality. Built with energy-efficient ICF construction, geothermal heat & clad in classic cedar shingles, the home is both striking & sustainable. Timeless copper eavestroughs & downspouts add a rich architectural accent, enhancing the homes charm and resilience. Inside, expansive & impeccably designed interiors blend warmth & functionality. Whether entertaining guests or enjoying quiet family evenings, each space is tailored for comfort & sophistication. Set on over 9 acres of pristine forest, the property is a private sanctuary perfect for those who value both seclusion and connection to nature. The real showpiece is the 442 feet of unspoiled shoreline on the crystal-clear waters of Limestone Lake. From peaceful morning reflections to lively lakeside gatherings, this captivating waterfront offers endless inspiration. A sweeping covered wrap-around deck invites you to bask in panoramic views & savour the sights and sounds of the surrounding wilderness, an ever-changing tableau of peace and beauty. This is more than a home, it's a lifestyle. A rare & remarkable opportunity for the discerning buyer seeking serenity, elegance & a profound connection to nature. Your legacy begins here. (id:42776)
Engel & Volkers Parry Sound
153 Creighton Street S
Ramara, Ontario
Curated with pure intention, exceptionally executed - here's a spectacular opportunity to own one of Lake Simcoe's most admirable waterfront estates! This custom-built residence offers over 6,000 sq ft of refined living space on 1.2 acres of professionally landscaped grounds. With 107 feet of prime WESTERN shoreline, the property is perfectly positioned for unforgettable sunsets and an unmatched lakeside lifestyle. Crafted by award-winning West Brennen Construction, the home blends timeless elegance with modern performance. Solid 8' walnut doors and flooring, intricate plaster and imported tin ceiling details, natural quartzite, granite, and leathered granite surfaces create a sense of warmth, sophistication, and enduring quality. The layout features four spacious bedrooms, a dedicated office, and five impeccably designed bathrooms, including a spa-like primary ensuite featured in House & Home magazine. The walk-out lower level offers 9.5' ceilings, a custom media room, a games area, and an English-style pub with cherry wood millwork, marble floors, and granite counters, the ultimate entertaining space. Smart home technology controls lighting, irrigation, and security, while premium mechanical systems, including 400-amp service and a 30KW Generac generator, provide year-round comfort and reliability. Outside, park-inspired landscaping surrounds an outdoor kitchen, waterfall feature, and a charming gazebo ready for a hot tub or lakeside lounging. The heated four-car garage with Rhino-coated floors and custom storage adds practicality to luxury. At the waters edge, a rare dry boathouse with finished space above offers excellent flexibility ideal for guests, a studio, or office, while two marine railways, deep water access, and twin 40' docks easily accommodate a 28' boat and Seadoos. With flawless craftsmanship, modern functionality, and an unbeatable waterfront setting, this property offers a truly elevated lifestyle where every detail has been thoughtfully executed. (id:42776)
Sotheby's International Realty Canada
968 Sumac Lane
Midland, Ontario
One of only eleven waterfront properties on Sumac Lane, this stunning four-season log home, built in 2005, offers just under 74 feet of frontage on Little Lake. Tucked away on a privately maintained road, the home screams rustic charm, creating an ideal year-round residence or weekend retreat. Inside, the heart of the home is the large chefs kitchen, complete with a generous island and open to the main floor living and dining areas, perfect for entertaining family and friends. Beautiful cherry floors and cupboards complement the natural log construction, while three copper-surround fireplaces (one on each level, including in the primary bedroom) add warmth and character throughout. The spacious primary suite spans the full length of the home along the water side, offering breathtaking views. The walk-out basement features a large recreation room, sauna, and easy access to the outdoors. Enjoy the wrap-around porch, expansive back deck overlooking the water, and a fully screened-in sunroom off the main living room. Only 90 minutes from the GTA, this property offers a rare combination of privacy, comfort, and peaceful waterfront living that could either be your home away from home, or your full time residence. (id:42776)
Team Hawke Realty
305 - 199 Hope Street East Street E
East Zorra-Tavistock, Ontario
Welcome to 199 Hope Street East unit #305, in the lovely town of Tavistock. If you are tired of grass cutting, snow removal and exterior home maintenance, then this is one property you do not want to miss viewing. Enjoy a carefree lifestyle with this 3 bedroom 2 bath condo unit located on the 3rd floor. This well maintained condo unit is a rare find, with 2 sliding doors in the unit with one off the living room and one off the primary bedroom, with an extra large balcony, and is located, in a very well maintained building, and offers immediate possession. Built in 1993 this apartment condo unit offers approx. 1363 . ft of living space, open concept, 5 appliances. The main condo building offers controlled entry, elevator, exercise room, community room with a kitchen for your large family get togethers. Call to view today this is one unit you do not want to miss viewing. (id:42776)
RE/MAX A-B Realty Ltd
7475 Poplar Side Road
Clearview, Ontario
Future Development Opportunity on 84.6 acres on Poplar Sideroad with the Pretty River flowing through the land and abutting the Train Trail. A very busy location with lots of residential development recently being completed and still ongoing on the North side of the road with future development still to come including the Collingwood Hospital and Gateway Centre featuring both commercial and residential. Buyer to do their own due diligence regarding the future development potential and timeline(s). A great location being close to Downtown Collingwood, steps from Georgian College, minutes to Highway 26 and fifteen minutes to either Blue Mountain Village or sandy Wasaga Beach! Property is on the Clearview side of the road. Land is currently being farmed and you could look at a potential income stream from Billboards while you wait to one day develop. (id:42776)
Royal LePage Locations North
1 - 891 River Road W
Wasaga Beach, Ontario
Location, Lifestyle and Easy Living in Wasaga Beach! Just minutes from the sandy shores of Wasaga Beach and surrounded by endless recreational opportunities, this charming condo at Gough Landing is the perfect fit for a variety of lifestyles whether you are a first-time buyer, retiree, commuter, or looking for a relaxing weekend escape. Enjoy the convenience of being close to the beach, shopping, dining, the local library, rec centre and twin pad arena all while having easy driving access to Collingwood, Barrie and beyond. Situated on a bus route, commuting or exploring the area couldn't be easier. This private unit features an inviting open-concept layout that seamlessly connects the kitchen, dining and living spaces, centred around a cozy gas fireplace that warms the entire home. The generously sized bedroom offers plenty of space to unwind, while onsite laundry facilities located just next door make daily living effortless. Step outside to enjoy nearby walking trails and green space, perfect for an active, outdoor lifestyle. With low-maintenance living (condo fees include snow removal, garbage/recycling, lawn care, and exterior maintenance) plus pet-friendly rules for small pets, this property combines comfort, convenience and affordability in one ideal package. Experience the best of Wasaga Beach living your perfect home base for work, play, or simply relaxing by the water! (Some photos have been virtually staged). Pets allowed if under 20lbs. (id:42776)
Royal LePage Locations North
202 - 200 Harbour Street
Kincardine, Ontario
Are you looking for carefree living? Imagine locking the door and away you go. This nicely appointed 2 bedroom, 2 bath condominium at Harbour Terrace Condominiums will suit a discriminating buyer who appreciates easy living. Freshly painted in a lovely neutral color allows the buyer to decorate to your own taste. With an open concept living/ dining room area guests will feel included in enjoying this lifestyle. The spacious lakeview balcony offers North West views, enchanting sunsets, overlooking park, playground and tennis courts. With restaurants, pubs, coffee shops and great downtown shopping within a few minutes walking distance this unit makes it the perfect choice. Walk to all the festivities Kincardine has to offer. A great life of leisure as the condominium looks after all exterior and common area maintenance. With underground parking and a personal locker space all located on the lower level there is no need to worry about snow. (id:42776)
Royal LePage Exchange Realty Co.
601 Tenth Street
Collingwood, Ontario
Welcome to 601 Tenth Street in Collingwood! This recently updated townhouse condo offers the perfect blend of comfort, style, and convenience with 1992 sq. ft. of finished living space. Featuring three bedrooms and three bathrooms, its an excellent fit for first-time buyers, families, or investors. The main floor features a bright, open-concept layout with a sunken living room, wood-burning fireplace, and walkout to a private patio. The brand-new kitchen showcases all new appliances, while updated lighting and thoughtful improvements throughout the home create a warm, modern atmosphere. Upstairs, the primary bedroom includes a private balcony and a two-piece ensuite an ideal retreat at the end of the day. The finished lower level adds versatile living space, perfect for a family room, home office, or guest area. An attached garage and additional parking located just off the backyard provide extra convenience. The complex also offers a shared pool, enhancing the low-maintenance condo lifestyle. Situated on the bus route and just minutes from downtown Collingwood, you'll enjoy quick access to shopping, dining, schools, trails, and the waterfront. This move-in ready townhouse condo is a fantastic opportunity to start fresh, downsize with ease, or invest in one of Ontario's most desirable four-season communities. (id:42776)
RE/MAX Four Seasons Doug Gillis & Associates Realty
206 - 497 Birmingham Street W
Wellington North, Ontario
Welcome to Unit 206 located at 497 Birmingham St W in the beautiful town of Mount Forest. This 2-bedroom condo is a clean and tidy unit, ready for its next owners to enjoy. The eat-in kitchen is spacious and open concept to the living room area. The living room has lots of natural light from the large bay window and also features a walk-out to the balcony. Enjoy your balcony no matter the weather as this balcony has been enclosed, with windows that you can open on the warm sunny days for that refreshing breeze. Enjoy your morning coffee with a view from the back of the building, showcasing lots of lush greenery. 2 bedrooms as well as an in-suite laundry room and a 3-piece bathroom round out the remainder of the condo. The primary bedroom features a walk-in closet that doubles as a cheater ensuite access to the 3-pc bathroom. Enjoy a prime location located close to the hospital, downtown, walking trails as well as a great location to enjoy the annual Mount Forest Fireworks Festival from! The building has secure entry, an elevator and the unit comes with an assigned parking space that is included with your monthly condo fee. (id:42776)
Coldwell Banker Win Realty

