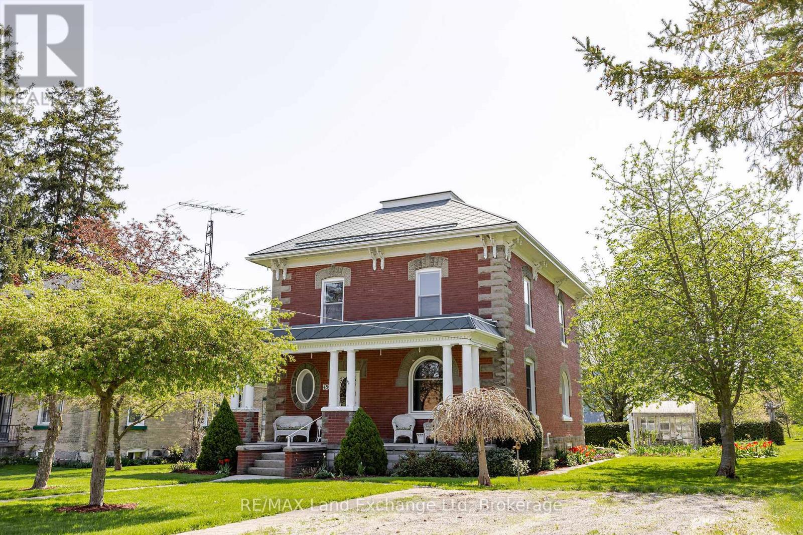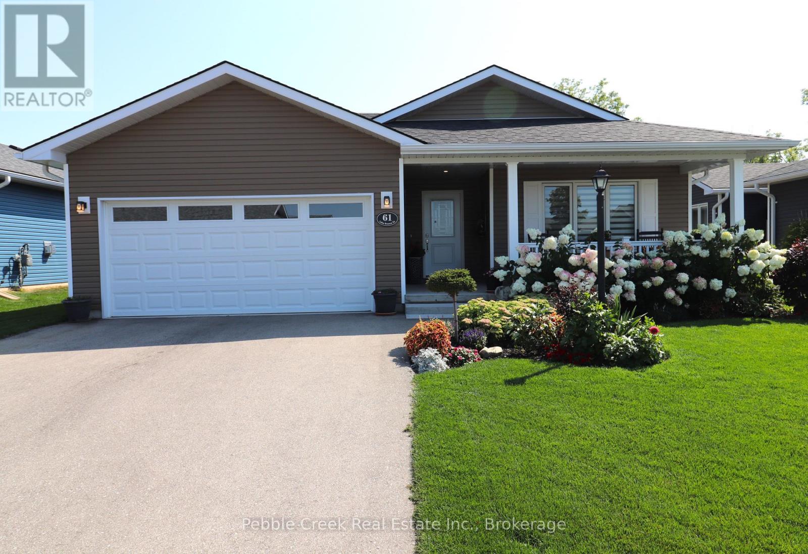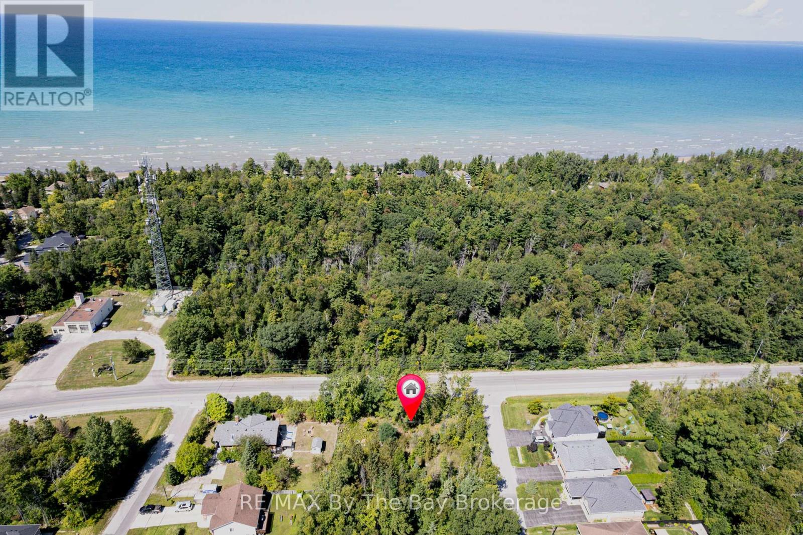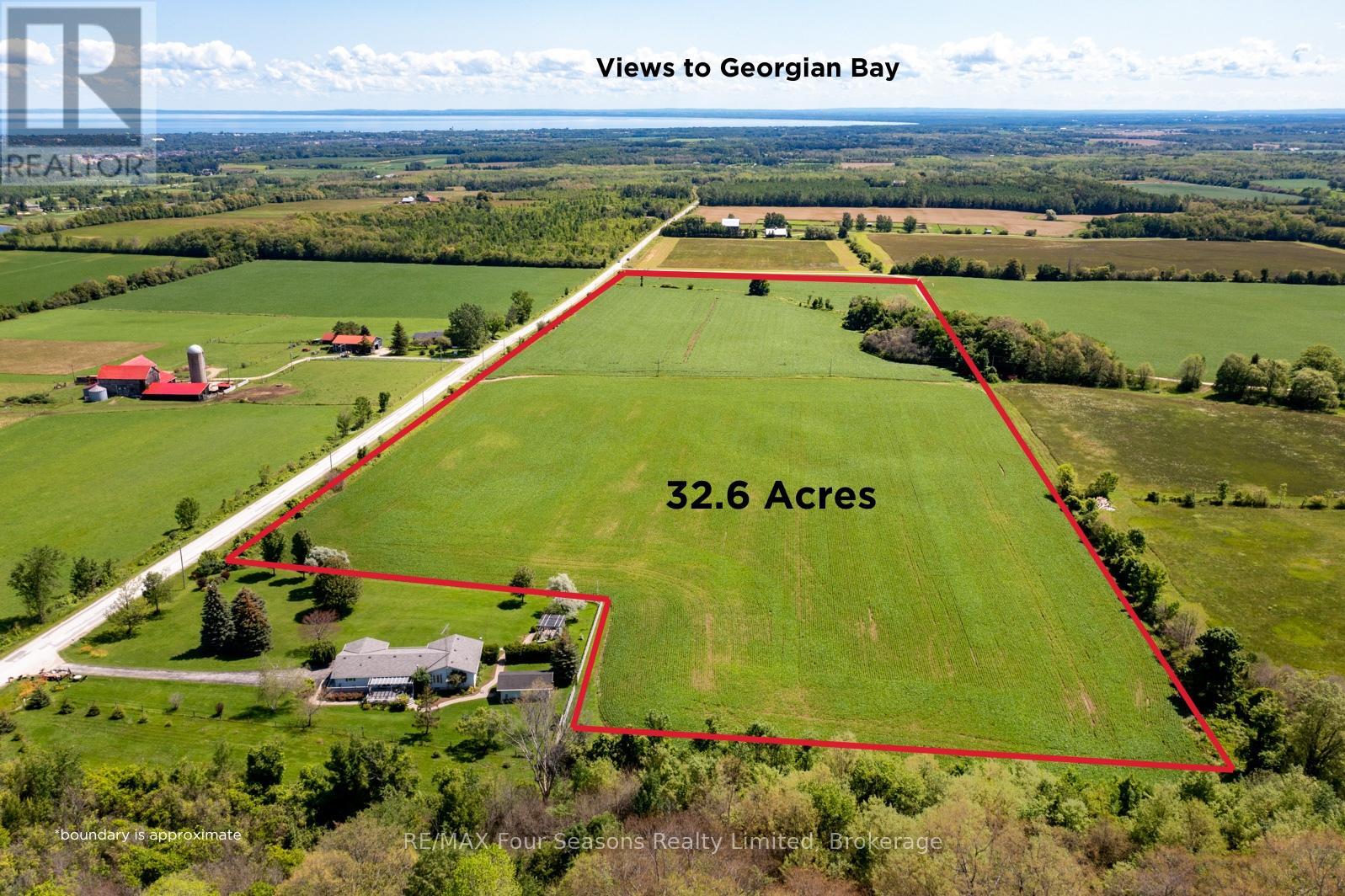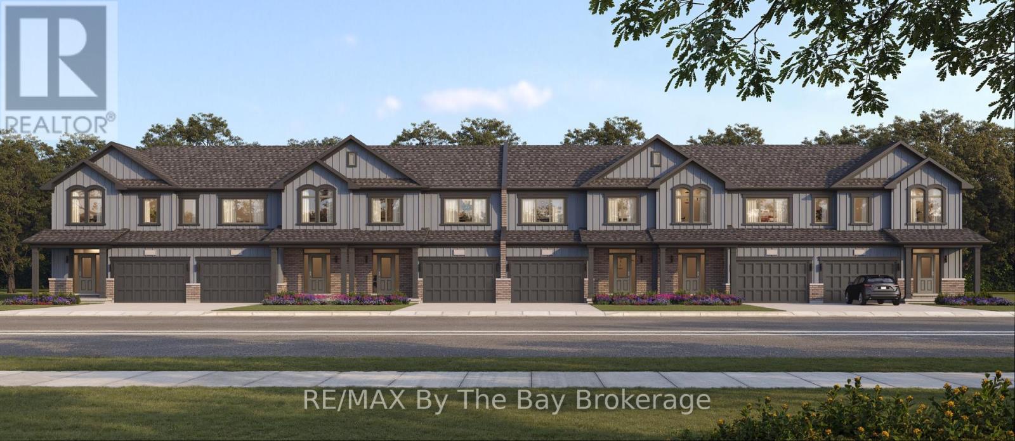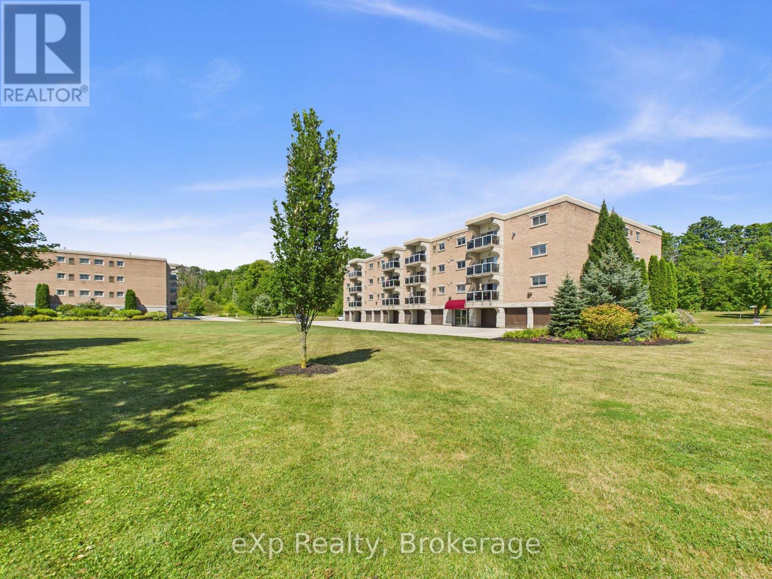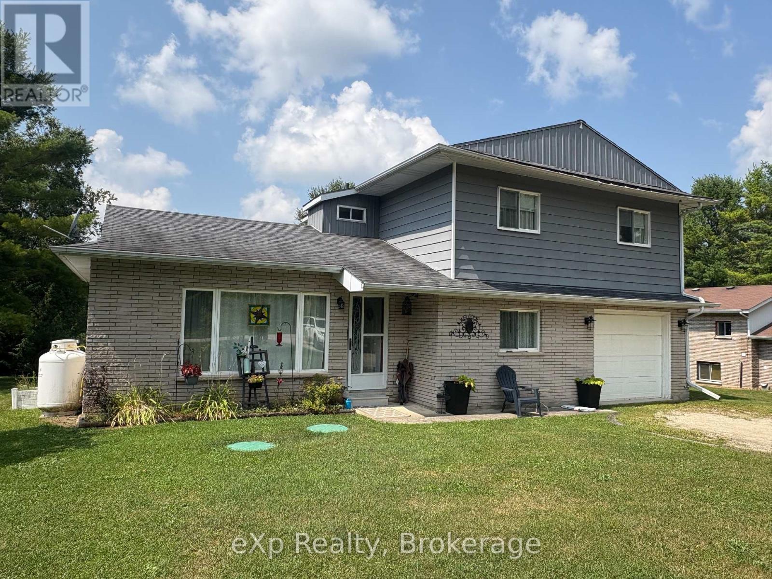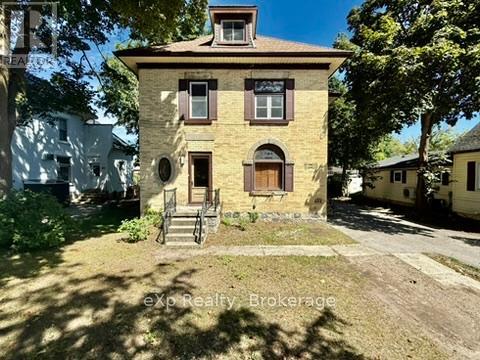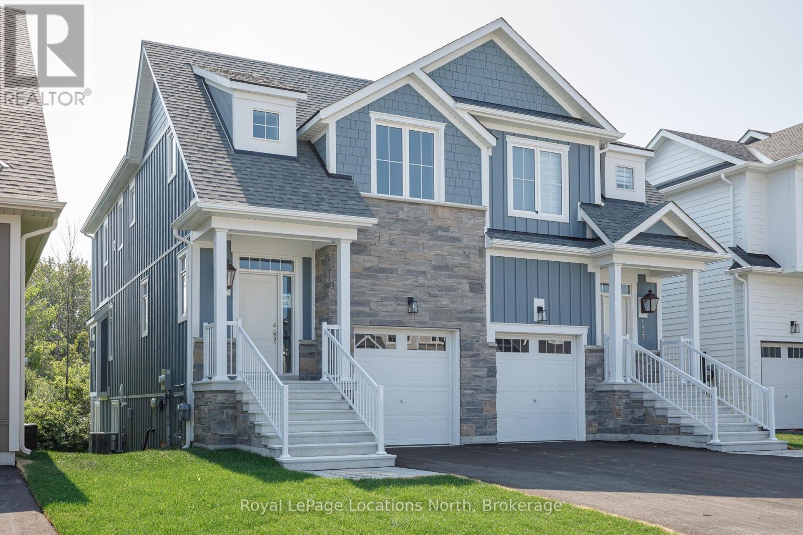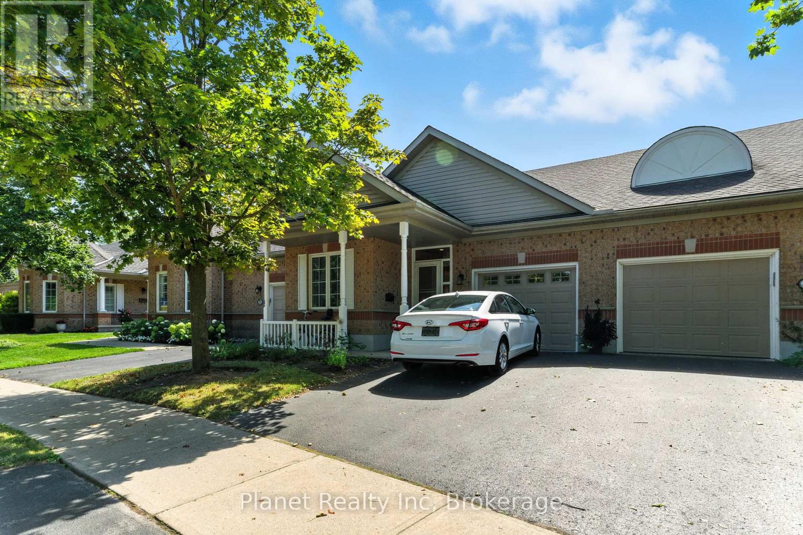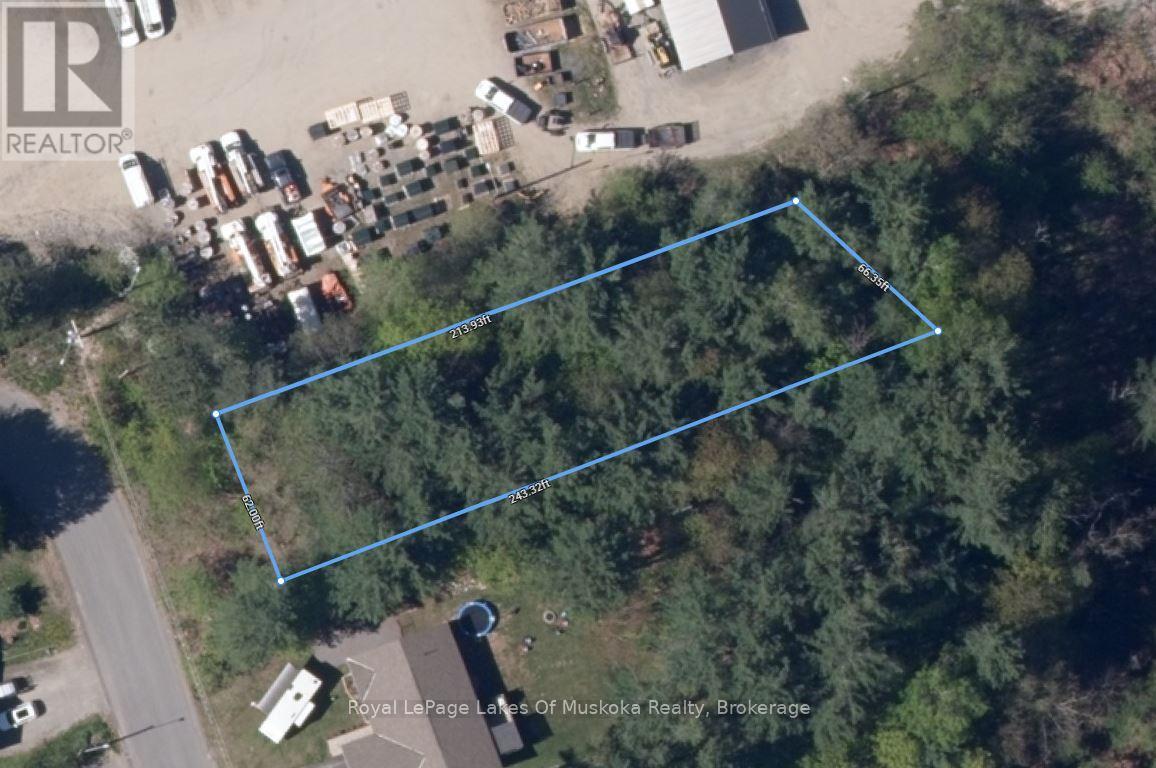484 Queen Street
North Huron, Ontario
*New breaker panel and 100 amp service has been installed, August 2025.* Welcome to this enchanting 2-storey red brick home, located in the charming town of Blyth. Built roughly 100 years ago, this residence showcases remarkable woodwork that remains in pristine condition, reflecting the craftsmanship of a bygone era. Featuring 3 spacious bedrooms and 2 bathrooms, completed by impressive 9.5 ft ceilings on both levels, creating an airy and inviting atmosphere. The large front porch invites you to unwind while enjoying the serene surroundings. Recent updates include a new metal roof, newer windows in the living and dining rooms and a newer gas furnace, adding both durability and energy efficiency. While some areas of the home may benefit from modernization, this property presents an excellent opportunity to blend classic charm with your personal touch. Embrace the potential of this lovely home, where history meets opportunity in the delightful community of Blyth! (id:42776)
RE/MAX Land Exchange Ltd
61 Lake Breeze Drive
Ashfield-Colborne-Wawanosh, Ontario
Wow! This immaculate bungalow backs onto green space and is a located just a short walk to the rec center and lake access in the very desirable Bluffs at Huron! This impressive Lakeside with sunroom model offers 1455 sq feet of living space along with a long list of upgrades! When you walk up to the home you will be impressed with the landscaping, maturing trees and inviting front porch! Once inside, you will be delighted with how welcoming the home feels along with all of the luxurious finishes. The custom designed kitchen features an abundance of cabinetry with crown moulding, soft-closing doors, upgraded appliances, enlarged center island, tile backsplash, under cabinet lighting and gorgeous quartz countertops. The kitchen is open to the living room and sunroom which both feature upgraded tray ceilings. Terrace doors lead from the sunroom to a spacious south-facing wraparound deck with a gazebo and glass panel deck surround for unobstructed views of the countryside! Additional features include upgraded hard surface flooring throughout, upgraded lighting and pot lights, a large primary bedroom with walk-in closet and 3pc ensuite bath, spacious spare bedroom and a 4 pc main bath. There are plenty of storage options available in the home as well, with lots of closets, extended height crawl space and 2 car garage. This impressive home is located in an upscale land lease community, with private recreation center and indoor pool and set along the shores of Lake Huron, close to shopping and several golf courses. Call your agent today for a private viewing! (id:42776)
Pebble Creek Real Estate Inc.
Lot 55 55th Street S
Wasaga Beach, Ontario
GREAT OPPORTUNITY!!! Prime building lot in the west end of Wasaga Beach! Minutes from highly sought after beach area 6, this 95 x 142 ft corner lot will allow you to build your dream home or next investment opportunity. Easy access in and out of town via HWY 26. 10 minutes to downtown Collingwood, 20 minutes to Blue Mountains, 30 minutes to Barrie, 25 minutes to Angus. Close to Shoppers Drug Mart, Supercentre, and other local amenities. You won't want to miss this opportunity! (id:42776)
RE/MAX By The Bay Brokerage
8483 36/37 Nottawasaga Side Road
Clearview, Ontario
Build your Dream Home on this 32.6 Acre One of a Kind Property~ Spectacular Panoramic Views to Georgian Bay, Pretty River Valley and the Escarpment. Live your best life surrounded by nature~ 3 minute drive to Osler Ski Club, close proximity to recreational opportunities including the sparkling waters of Georgian Bay, marinas, swimming and water sports, exclusive golf/ ski clubs, hiking, biking, Blue Mountain Resort and Historic Downtown Collingwood featuring fine dining, shopping and year round cultural events. The possibilities are Endless~ Entrepreneurial Spirit? Potential uses include single detached dwelling/ coach house, equestrian facility, plant nursery, produce farm or livestock farm, passive recreation uses, potential for bed and breakfast, home office, farm office, farm produce sales outlet or roadside retail stand, winery or cidery and more. See attached drone virtual tour! Please do not access the property without an appointment. (id:42776)
RE/MAX Four Seasons Realty Limited
782-3 Katrina Street
Wasaga Beach, Ontario
To Be Built - Welcome to Brightside in the River's Edge community. This 'Thrill' floor plan offers 1,688 sq ft with 3 bedrooms, 2.5 bathrooms and an open concept main floor with a 11'x18' living room. Upstairs, the primary bedroom includes a walk-in closet and 5pc ensuite. Laundry is continently located on the second floor, as well as the second and third bedrooms and 4pc bathroom. Sod and a paved driveway is included. (id:42776)
RE/MAX By The Bay Brokerage
202 - 85 William Street N
Brockton, Ontario
Welcome to riverside condo living in Walkerton! This well-maintained 2-bedroom, 2-bathroom unit offers 1,094 sq. ft. of comfortable living space with an open-concept design. The kitchen features plenty of oak cabinetry, a convenient breakfast bar, and flows seamlessly into the bright living room with walkout to a private balcony overlooking the Saugeen River. The spacious primary bedroom suite includes a walk-through closet and private ensuite, while the second bedroom and full bathroom provide flexibility for guests or a home office. Added conveniences include in-suite laundry, a storage room directly in front of your indoor garage space, and the units prime location across from both the elevator and common room. Built in 2005, this condo is within walking distance to downtown Walkerton, Tim Hortons, and local amenities. Enjoy the peaceful river views and watch the fishing, kayaking, and canoeing right from your balcony. Forced-air gas heat, central air, and appliances (fridge, stove, washer, dryer) are included. An excellent opportunity for carefree condo living in a prime location! (id:42776)
Exp Realty
174340 Mulock Road
West Grey, Ontario
Are you looking for a great family home? Look no further - a beautiful 250' deep lot minutes to town, is the setting for this great split level home that offers 3 bedrooms and 2 bathrooms, including ensuite. Bright, airy home also offers great main floor living with walk-out, separate den/office, good sized laundry room & lower level rec room. Add in the attached garage, with parking for 6, and this one may just be the one you've been waiting for - don't hesitate to set up your viewing today! (id:42776)
Exp Realty
531 11th Avenue
Hanover, Ontario
Welcome to 531 11th Avenue in the town of Hanover. This traditional yellow brick two storey home sits on an oversized 200 foot lot and has a new tiny home situated on the property. This home offers elegant woodwork throughout as well as pocket doors showcasing the era of this home. The main level has ample living space with a dining room, living room, eat in kitchen and large foyer off of the front entryway. Upstairs you will find three nice sized bedrooms and an updated full bathroom. The attic space is finished for additional living space and is currently being used as a bedroom. The large lot also has a good sized shop for additional storage or a place to tinker. The furnace, central air and water softener have all been updated and are only 3-4 years old. If youre looking for a family home, or need the extra space out back, then this spot is for you. (id:42776)
Exp Realty
139 White Oak Crescent
Blue Mountains, Ontario
You will want to see this rare Windfall Blue Mountain home that is backing onto protected green space, not another home! And also one of the few with an above-ground walk-out to the backyard from the Basement! Note the backyard privacy in the pictures & drone video. Walk to the Orchard Hi-Speed chair lift at Blue Mountain ski resort. The extra large windows & walk-out in the basement make it perfect for an in-law suite or to enjoy with your family. AND it's one of the very few floorplans in Windfall with inside access to/from the garage! 1667 SQFT finished above ground, 1721 SQFT total finished, with 384 SQFT unfinished below. 3 Bedroom, 3 bathroom Semi Detached with an attached garage. Brand new, never lived in, Crawford Model with an attractive stone frontage. Also features upgraded stone counters, brand new stainless steel appliances, soft close drawers in kitchen & bathrooms, large plank engineered hardwood, gas burning exterior lantern at the front entrance, gas fireplace, Safe & Sound solid core doors in all bedrooms and bathrooms, Hardie Board low maintenance siding. Paved Driveway & fully sodded lot. Windfall owners enjoy "The Shed", open all year round with an outdoor heated swimming pool and spa pool, sauna, gym and gather room. Walk out your backyard to enjoy the network of walking trails throughout Windfall, to the ski lift, the Village at Blue Mountain & the Scandinave Spa. Visit my REALTOR website for further information about this Listing (under my contact info). (id:42776)
Royal LePage Locations North
19 Village Green Drive
Guelph, Ontario
The optimal downsizing move, the Village's beautiful bungalow townhomes offer a premier combination of main floor living, endless amenities & zero-maintenance freedom for your retirement! 19 Village Green is a beautifully well-appointed townhome with serene outdoor privacy. Natural light abounds in this home's open-concept rear that features a soaring vaulted ceiling along with gleaming hardwood floors through its kitchen and great room. A grand primary suite offers a 3 piece ensuite and a walk-in closet. A second main floor bedroom is well suited to a den or TV room, and a second full washroom ensures your company has their own space. Enjoy the convenience of main floor laundry, with easy access to your attached garage. Downstairs, this home's plethora of living space continues into a grand rec room for expanding for the holidays; with a bonus room and workshop for all the hobbies you can imagine. At the Village Centre, mere steps away, maximize your free time with over 42,000 sq. feet of amenity space and 90+ clubs and activities. There is nowhere like the Village & nothing that compares to the feeling that comes with being a VBA local! (id:42776)
Planet Realty Inc
50 Mary Street N
Central Huron, Ontario
Where Charm and function meet. This 1 1/2 story home is discreetly hidden behind a fabulous full mature tree giving it a hint of mystery along with maximum privacy. Large deep windows bring in the sunny natural light. The main floor boasts a laundry/mud room that you enter from the oversized carport - step into the main hall and off to the left is the main floor primary bedroom, across the hall is the bathroom, from there you enter the kitchen with its U-shaped functionality being in the center of both the dining room & Livingroom with access and a clear view to both. The Upper level contain a large foyer at the top of the stairs and 2 large bedrooms with spacious closets. The fenced yard is nothing short of amazing! Large with mature planting and trees gives privacy and lots of space to relax and/or entertain. Don't hesitate, come an view your future abode! (id:42776)
K.j. Talbot Realty Incorporated
206 Vel-Dor Crescent
Bracebridge, Ontario
Build your dream home on this 0.37 acre In-town building lot located in an established neighborhood! Located at the end of the street with minimal traffic and surrounded by newer built homes and within walking distance from downtown Bracebridge. Property is mostly level and currently treed. Zoned R1 with services at the street including municipal water/sewer and natural gas. Buyer is encouraged to conduct due-diligence with the Town of Bracebridge and District of Muskoka to ensure the property would be suitable for their build. (id:42776)
Royal LePage Lakes Of Muskoka Realty

