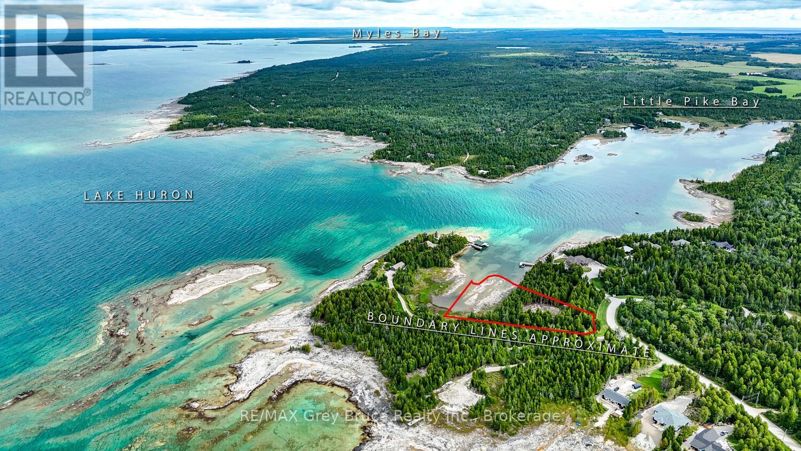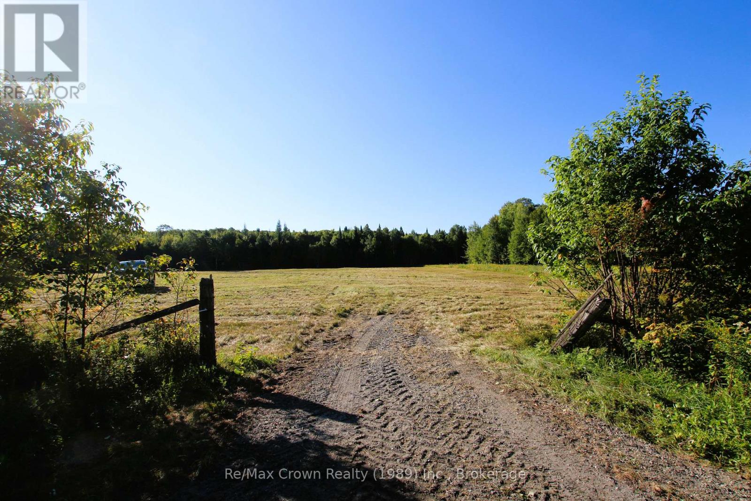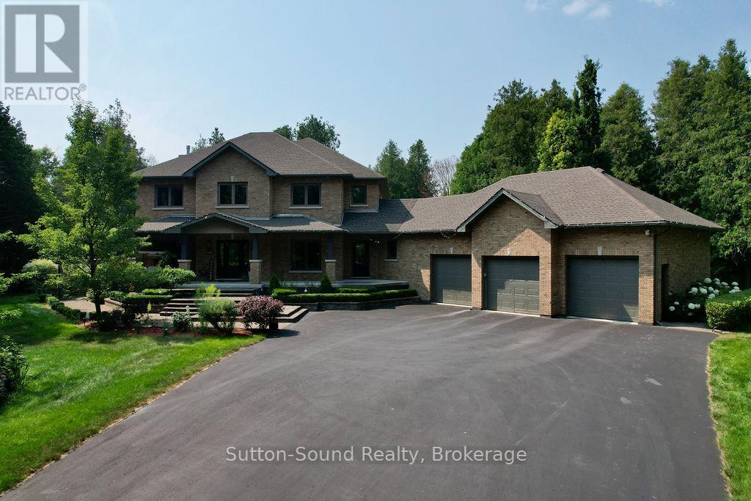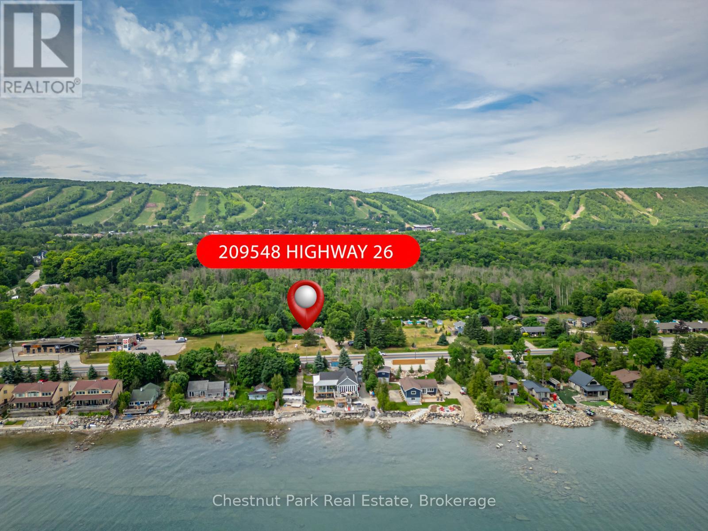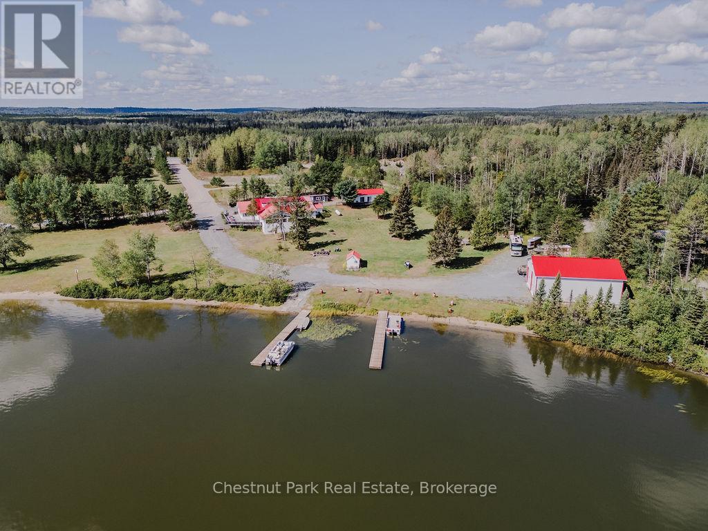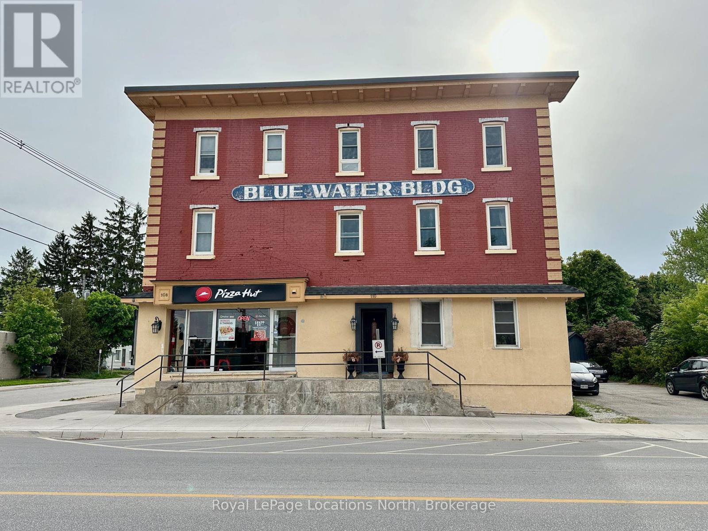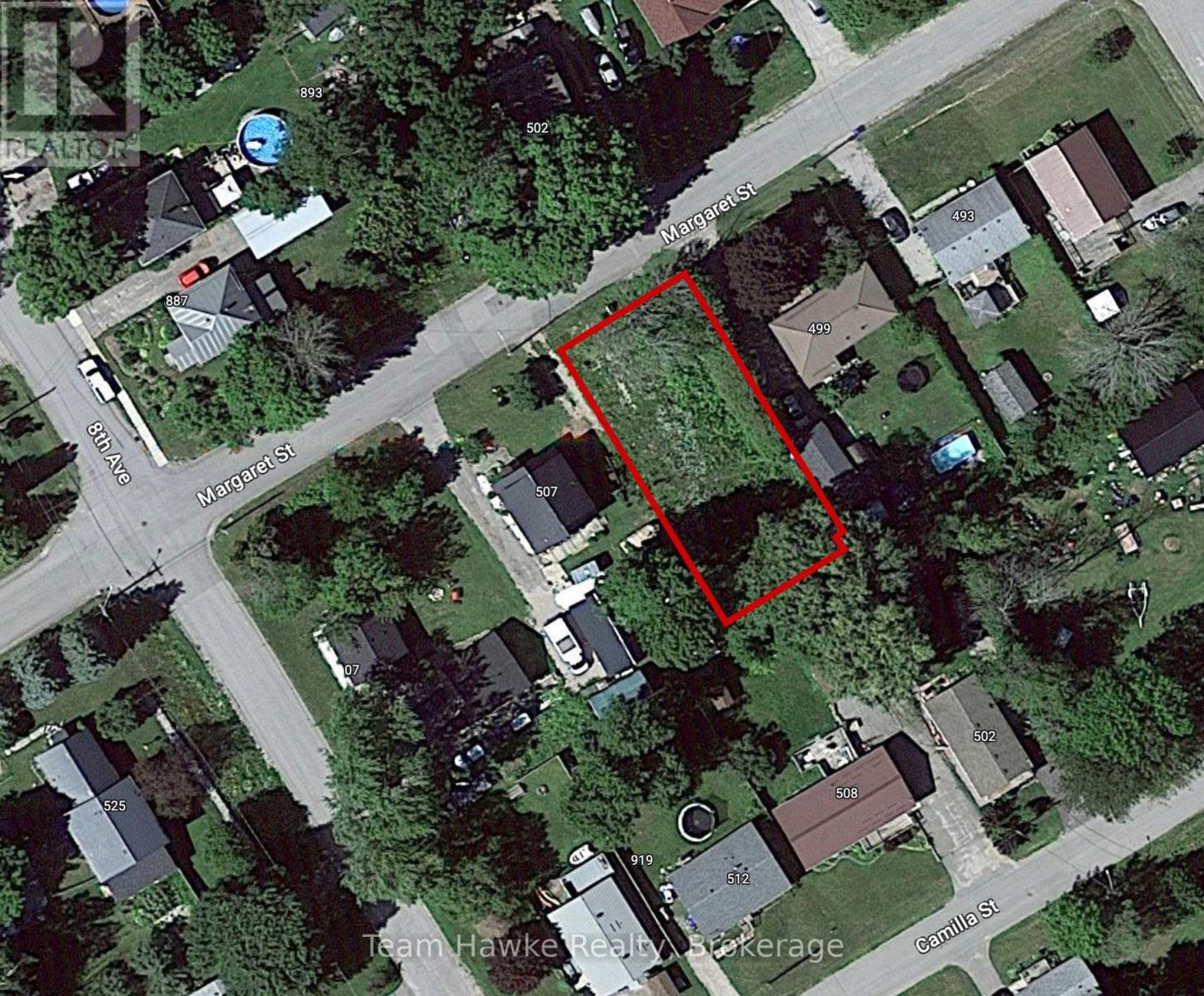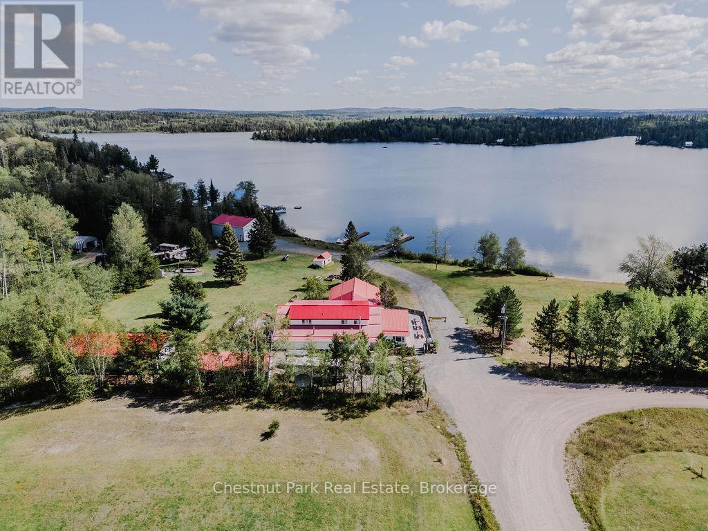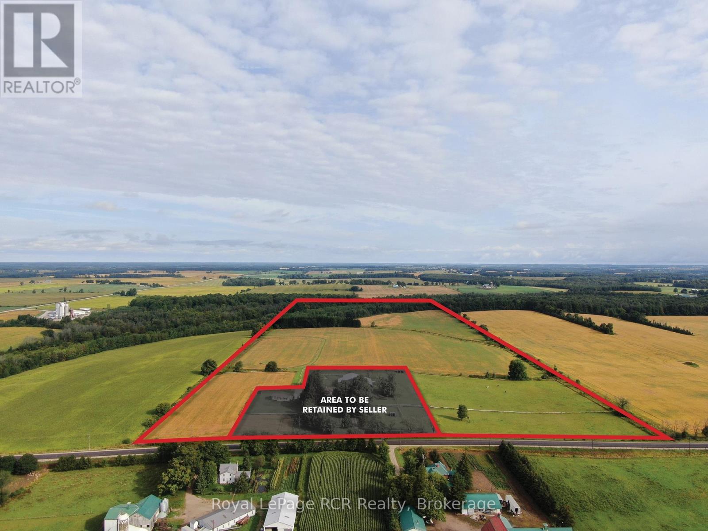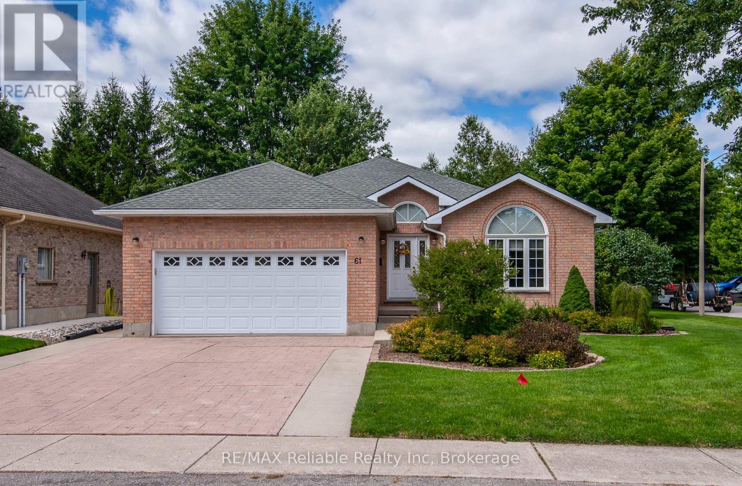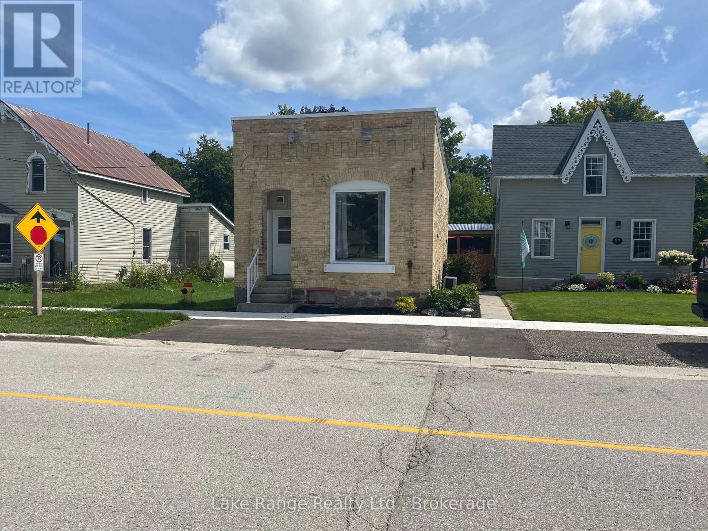128 Devils Glen Road
Northern Bruce Peninsula, Ontario
Build your dream home on this stunning 2.25 acre waterfront lot. Situated at the south west end of Little Pike Bay, with easy access to Lake Huron. Privately located in the exclusive "Shores" development just 25 minutes north of Wiarton. Create the home or cottage you've always imagined! Perfectly positioned and convenient to all areas of the Bruce Peninsula. Just 30 minutes north of Sauble Beach, 40 minutes south of Tobermory and 20 minutes west of Lion's Head. Live on and explore the Bruce Peninsula anytime you desire. Imagine your weekends hiking the Bruce Trail, swimming at The Grotto, laying on the sandy beaches of Sauble Beach, and so much more! Avoid GTA and highway 400 traffic and see why the Bruce Peninsula is one of the most amazing areas in Ontario! Open The Door To Better Living!! (id:42776)
RE/MAX Grey Bruce Realty Inc.
0 Hwy 522 Highway
Parry Sound Remote Area, Ontario
Beautiful 20-Acre Parcel in Unorganized Township offering the perfect blend of open space and natural beauty. This newly severed parcel features approximately 5 acres of open field and the balance in mixed hardwood bush with 4 season paved road access, Driveway entrance is in and Hydro running along the front of the lot. This parcel offers endless potential for your dream home, hobby farm, or recreational retreat. Property is well marked - survey has just been completed. Whether you're seeking a peaceful country lifestyle or a smart land investment, this property checks all the boxes. (id:42776)
RE/MAX Crown Realty (1989) Inc.
318760 Grey Road 1
Georgian Bluffs, Ontario
Welcome to Georgian Bluffs! This stunning custom-built home offers the perfect blend of luxury, comfort, and privacy, with over 5,000 square feet of meticulously maintained finished living space. Set back from the road on a professionally landscaped 2-acre lot with mature gardens and trees, this bright and cheery home is ideal for family living and entertaining alike. The open-concept design features a chef's kitchen, five spacious bedrooms, and four bathrooms. The massive primary suite includes a private lounge area, a large walk-in closet, an ensuite bath, and picturesque forest views. Enjoy year-round comfort with energy-efficient in-floor radiant heating throughout the home and garage, along with multiple gas fireplaces. The 3-car garage leads into a dedicated mudroom and bathroom, perfect for busy households. Designed with modern living in mind, this home comes equipped with a gas stove, fridge, dishwasher, ice maker, air purification system, HRV, on-demand hot water, gas air conditioning, a fully automated backup generator, and a Control4 central audio/entertainment system. There's also a gas connection ready for your patio BBQ, making outdoor entertaining a breeze. Outside, you'll find multiple entertainment areas, plenty of parking, and even a charming kids' playhouse or she-shed. Hardwood floors and ceramic tile run throughout, complemented by an abundance of natural light. Located between two of the areas best golf courses Cobble Beach and Legacy Ridge and just minutes from Georgian Bay, the marina, Owen Sound, walking trails, and recreational amenities like tennis courts and a boat launch, this home offers the best of both worlds: tranquil country living with the convenience of city services including natural gas, municipal water, cable, and high-speed internet. This is more than just a home, it's a lifestyle. Dont miss your opportunity to own a truly impressive property in one of Grey Countys most desirable areas. (id:42776)
Sutton-Sound Realty
209548 Highway 26
Blue Mountains, Ontario
Your dream property awaits on this nearly one-acre lot in Craigleith! Located just minutes from Collingwood, the Blue Mountains, and Thornbury, this property offers direct access to the Georgian Trail and picturesque views of Georgian Bay right across the street. This charming home currently features three bedrooms and one and a half baths, along with an open-concept kitchen, living, and dining area. A walkout leads to a spacious porch complete with a gazebo, while a wood-burning fireplace provides a cozy retreat after a long day on the slopes. In the summer, enjoy the 20x40 saltwater pool, ideal for relaxation and entertainment. The private backyard, complete with a fire pit, offers ample outdoor space to create your own oasis. Whether you choose to expand the existing structure or build your dream home or ski chalet from the ground up, the possibilities are endless. This property serves as a perfect four-season retreat, conveniently located near numerous amenities, including hiking and biking trails, snowshoeing, ski hills, Northwinds Beach, and downtown shops and dining. Dare to dream big! Some photos are virtually staged. Also listed FOR SEASONAL LEASE MLS X12643542 (id:42776)
Chestnut Park Real Estate
501 Resort Road
Kirkland Lake, Ontario
The Lakehouse on Sesekinika. A Year-Round Lakeside Destination Discover a rare opportunity to own The Lakehouse, a stunning property nestled on the northwest shore of Sesekinika Lake. Spanning 3.2 acres with an impressive 430 feet of shoreline, this property boasts panoramic lake views. This property would make a fantastic family cottage property and/or a thriving tourist commercial business. Known for its unmatched charm, The Lakehouse has become a favorite destination for locals and tourists alike. As an established event venue, it is ideal for hosting weddings, birthdays, anniversaries, and gatherings. The business features a restaurant, bar, and event space; four lake-view motel units, a 1-bedroom and a 2-bedroom apartment, both fully furnished and freshly painted. The main building was fully retrofitted in 2022 to meet fire code regulations so that the Restaurant and Bar could be licensed by LLBO. Multiple hydro services support the restaurant, motel, and outdoor event spaces. The Lakehouse includes a private dock, beach, and boat launch, making it a premier lakefront spot for recreation and relaxation. The property is fully equipped with essential infrastructure, including electricity, a well, and two septic systems. A 40 x 50 garage, built in 2018, offers ample storage and workspace, complemented by additional storage sheds. The property is conveniently located along the OFSC Snowmobile Trail, drawing ATV riders, snowmobilers, and adventure-seekers during every season. The Lakehouse is perfectly positioned for growth, with opportunities to add boat gas services, a small engine repair shop, boat slip rentals, an RV park, and more. Located between Kirkland Lake and Timmins on Highway 11 in the unorganized township of Maisonville, The Lakehouse benefits from lower taxes and easy highway access, making it an appealing investment with expansion potential. (id:42776)
Chestnut Park Real Estate
204 - 110 Sykes Street N
Meaford, Ontario
Welcome to 110 Sykes St North, Unit 204 -- The Victorian Suite. This charming one-bedroom, one-bathroom condo is perfectly situated just steps from downtown Meaford's shopping, dining, and the stunning shores of Georgian Bay. Enjoy easy access to skiing, world-class golf courses, and a variety of other attractions, all just a short drive away. The buildings common areas have been thoughtfully restored to reflect its historic charm. The unit is efficient to heat with one of the only units with a gas wall furnace and multiple baseboard heaters. This condo presents a fantastic opportunity to personalize and renovate to your taste. Recent upgrades include new windows, and the unit comes with a private storage locker and on-site laundry for added convenience. Don't miss out - schedule your showing today and explore the full potential of this delightful condo! Water is include in the condo fees. (id:42776)
Royal LePage Locations North
503 Margaret Street
Tay, Ontario
Turn your vision into reality on this great residential building lot in Port McNicoll, a charming waterfront community on the shores of Georgian Bay. This vacant land opportunity offers the perfect canvas to create the home or cottage you've always imagined. Located in a peaceful setting, the property provides easy access to the Trans Canada Trail and the sparkling waters of Georgian Bay, ideal for boating, hiking, cycling, and outdoor adventures. Enjoy all the amenities nearby, including golf courses, parks, ski hills, marinas, schools, shopping, dining, and the town of Midland just a 10-minute drive away. With year-round road access and utilities available at the lot line, this property is ready for your build. Zoned R2, it allows for a single detached dwelling or even an accessory bed and breakfast. Whether you're looking for a family home site, retirement retreat, or an investment in a growing community, this lot offers great potential. Don't miss your chance to own vacant land in Georgian Bay, a truly desirable location for your next chapter. (id:42776)
Team Hawke Realty
501 Resort Road
Kirkland Lake, Ontario
The Lakehouse on Sesekinika - A Year-Round Lakeside Destination. Discover a rare opportunity to own "The Lakehouse," a stunning property nestled on the northwest shore of Sesekinika Lake. Spanning 3.2 acres with an impressive 430 feet of shoreline, this property boasts panoramic lake views. Known for its unmatched charm, The Lakehouse has become a favorite destination for locals and tourists alike. As an established event venue, it is ideal for hosting weddings, birthdays, anniversaries, and gatherings. The business features a restaurant, bar, and event space; four lake-view motel units, a 1-bedroom and a 2-bedroom apartment, both fully furnished and freshly painted. The main building was fully retrofitted in 2022 to meet fire code regulations so that the Restaurant and Bar could be licensed by LLBO. Multiple hydro services support the restaurant, motel, and outdoor event spaces. The Lakehouse includes a private dock, beach, and boat launch, making it a premier lakefront spot for recreation and relaxation. The property is fully equipped with essential infrastructure, including electricity, a well, and two septic systems. A 40' x 50' garage, built in 2018, offers ample storage and workspace, complemented by additional storage sheds. The property is conveniently located along the OFSC Snowmobile Trail, drawing ATV riders, snowmobilers, and adventure-seekers during every season. The Lakehouse is perfectly positioned for growth, with opportunities to add boat gas services, a small engine repair shop, boat slip rentals, an RV park, and more. Located between Kirkland Lake and Timmins on Highway 11 in the unorganized township of Maisonville, The Lakehouse benefits from lower taxes and easy highway access, making it an appealing investment with expansion potential. (id:42776)
Chestnut Park Real Estate
42 Lett Avenue
Collingwood, Ontario
Price Drop! A fantastic opportunity to own a freehold townhouse in the Blue Fairway community conveniently located minutes away from downtown Collingwood and Blue Mountain. With 2 bedrooms and 2.5 bathrooms, this modern two-storey townhouse is perfect for a weekend vacation property or an older couple looking for a quiet and safe neighbourhood. The main entrance welcomes you with a covered porch that leads into a spacious foyer with lots of closet space, access to the attached garage and a powder room. Continuing on is the open concept kitchen and bright living room with vaulted ceilings and sliding doors to the backyard space. On the second level you will find the sizeable primary bedroom with a walk-in closet and a 4-piece ensuite offering lots of natural light. The additional bedroom is great for guests or office space with the second 4-piece bathroom ideally located next to it. You will also find the stackable washer and dryer neatly tucked away in a closet on the landing. The full size, unfinished, new framed basement presents lots of opportunity for additional storage or future living space with roughed-in plumbing already in place. Enjoy worry-free living by reaping the benefits of a townhouse that is only 7 years old with high-efficiency natural gas forced air, central air and remaining transferable Tarion warranty. This lot was originally sold as a premium lot due to its ideal location, situated just mere steps from the exclusive Blue Fairway gym, games room and the incredible heated outdoor pool. This prime location is also near the Cranberry trail and boardwalk, Cranberry golf course, White's Bay and so much more. If you are looking to live in a community that offers a sense of peace and tranquility, then this is the home for you. (id:42776)
RE/MAX Four Seasons Realty Limited
40560 Howick-Turnberry Line
Morris Turnberry, Ontario
Farm for Sale near Wingham Ontario. This 87 plus or minus acre farm offers approximately 62 workable acres of high quality Harriston Loam soil. The Maitland River runs through the northern part of the property, adding a unique natural feature. The Buyer must qualify for a surplus farm dwelling severance. All buildings along with approximately 6 acres will be retained by the Seller using a surplus farm dwelling severance. Note: the 2025 soybean crop is not included in the sale. Location details on this listing are for reference only and the exact address, roll number, PIN and property taxes will be determined and confirmed at the time of severance. (id:42776)
Royal LePage Rcr Realty
61 Church Street
Huron East, Ontario
Welcome to this 3-bedroom, 3-bathroom bungalow, nestled in the heart of Seaforth. This well-maintained brick exterior home offers the perfect balance of comfort, functionality, and room to grow. Boasting a spacious 61 ft by 145 ft lot, the property provides ample outdoor space, including a private backyard with a garden shed for extra storage. The home features a large 2-car garage, ideal for vehicle storage.The main floor includes a cozy living space, an inviting kitchen, and three generously-sized bedrooms, with the potential to expand further downstairs. The lower level offers the opportunity for additional bedrooms or living areas, making it the perfect canvas for your personal vision. Located in a peaceful, family-friendly neighborhood, this property offers not only space but also endless possibilities for customization. Whether you're looking for a home to settle into or a property with room to grow, 61 Church St is an opportunity you don't want to miss. (id:42776)
RE/MAX Reliable Realty Inc
A - 68 Huron Street
Huron-Kinloss, Ontario
Attention all small business owners. Commercial building in downtown Ripley. Many upgrades, roof, heating/cooling, electrical, plumbing to name a few. (id:42776)
Lake Range Realty Ltd.

