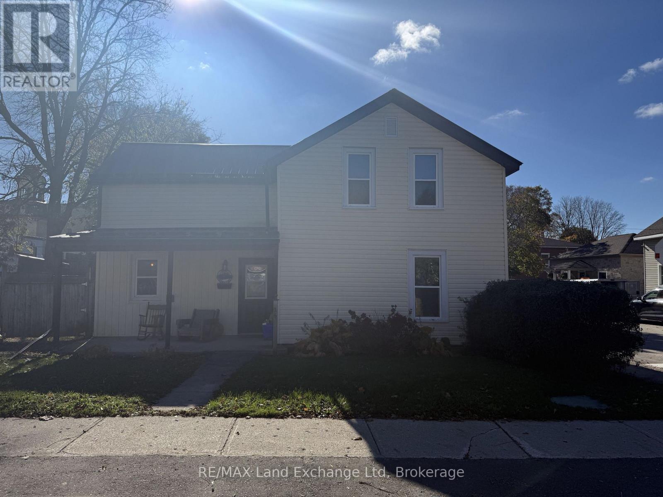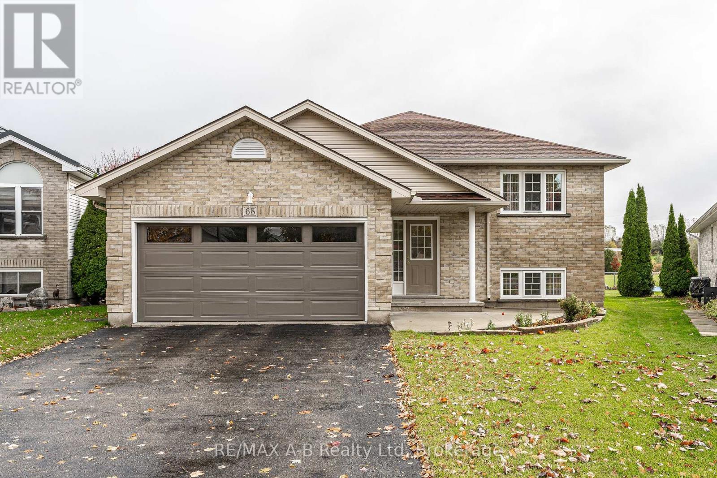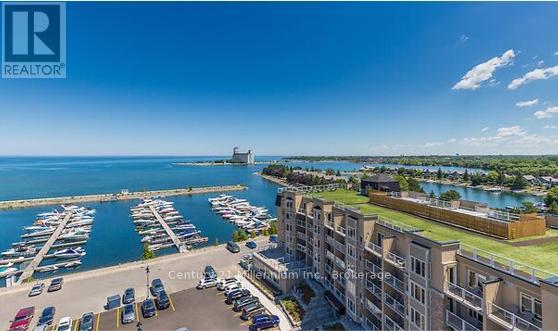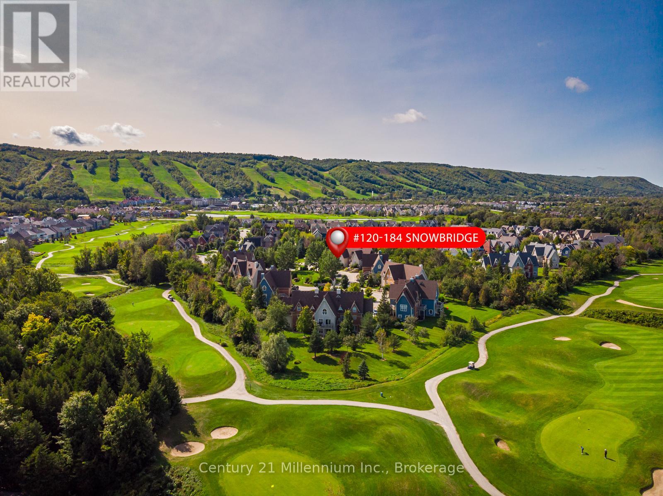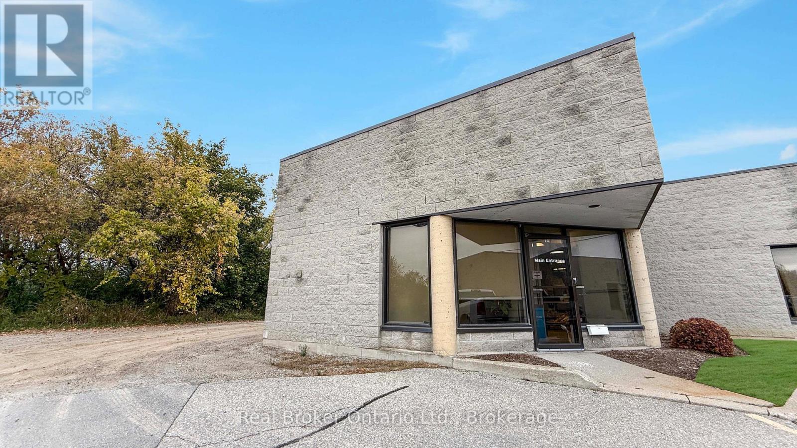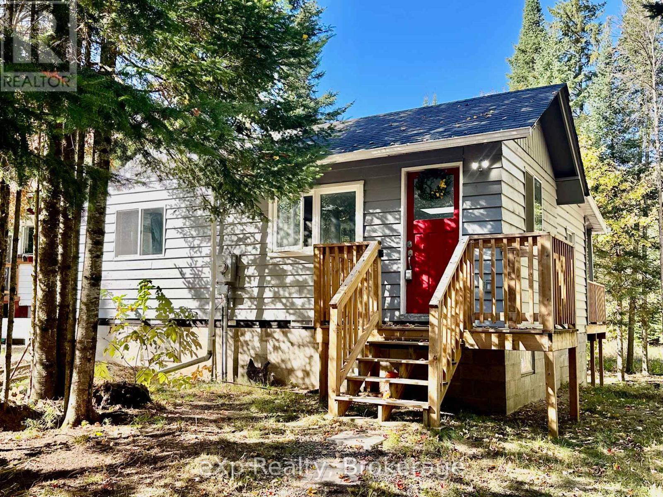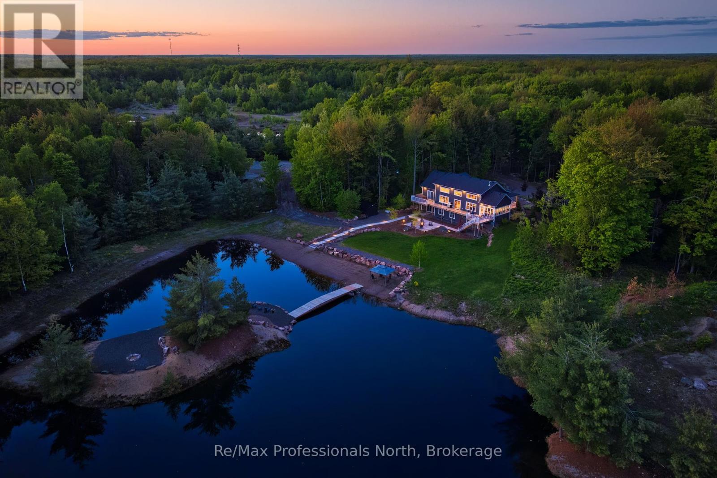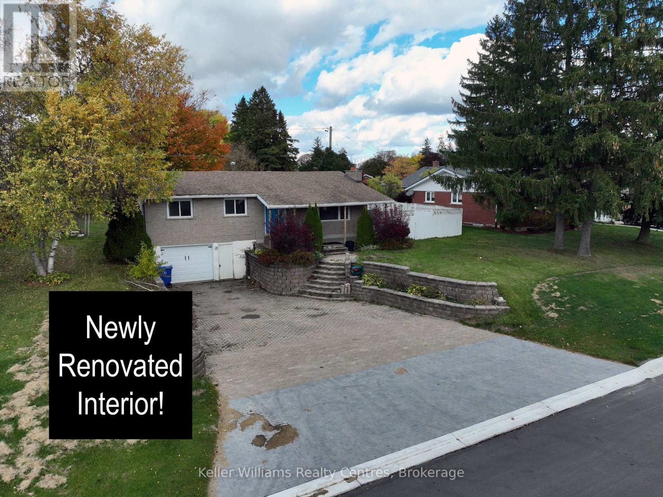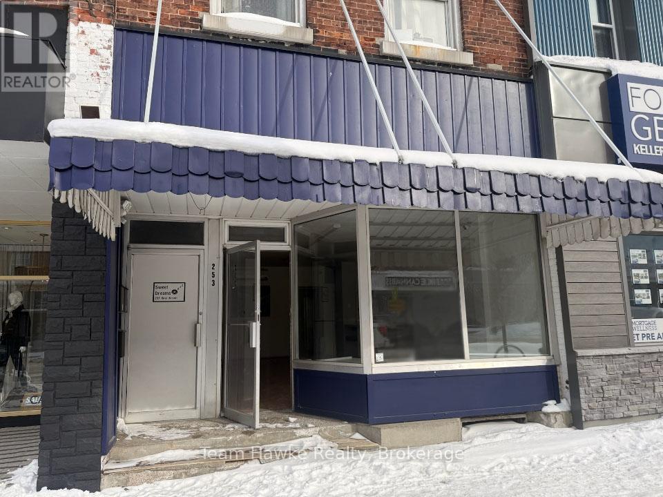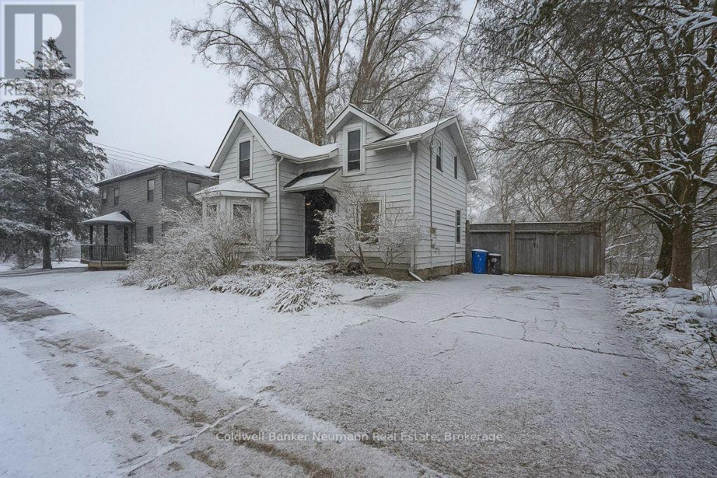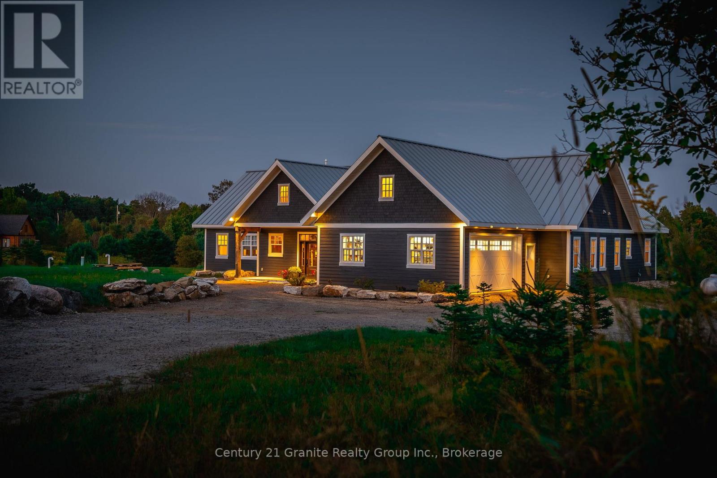26 Patrick Street W
North Huron, Ontario
Welcome to a great family home! This charming 3-bedroom, 2-bathroom residence is perfectly situated on a desirable corner lot, offering both privacy and ample outdoor space. The fenced backyard provides a safe haven for children and pets, making it ideal for family gatherings and outdoor activities. Inside, enjoy the comfort of a brand-new furnace and air conditioner, ensuring year-round climate control. The open layout seamlessly connects the living areas, creating a warm and inviting atmosphere for entertaining or relaxing. Location is key, and this home doesn't disappoint! Just minutes away from downtown, you'll have easy access to shops, dining, and entertainment. Plus, nearby parks offer additional recreational opportunities for outdoor enthusiasts. This property is a fantastic opportunity for first-time homebuyers looking to settle in a vibrant community. Don't miss out on the chance to make this lovely house your home! (id:42776)
RE/MAX Land Exchange Ltd
65 Parkhaven Crescent
St. Marys, Ontario
Welcome to this inviting and well-maintained 2+2 bedroom home, perfect for families looking for comfort and convenience in a great neighbourhood. The main floor features updated flooring, fresh paint, and bright living spaces that make it easy to feel right at home. The kitchen offers granite countertops and plenty of room for family meals and gatherings. With a bathroom on each level, busy mornings are a breeze. The finished lower level adds extra living space with two additional bedrooms and a cozy rec room with a gas fireplace, great for kids, guests, or a play area. Step outside to a peaceful backyard backing onto greenspace, where you can relax or enjoy time outdoors. The two-car garage provides ample storage and parking. Located close to excellent schools and the Pyramid Recreation Centre, this well-maintained home has everything your family needs to settle in and grow. Click on the virtual tour link, view the floor plans, photos and YouTube link and then call your REALTOR to schedule your private viewing of this great property! (id:42776)
RE/MAX A-B Realty Ltd
5117-5119 - 9 Harbour Street
Collingwood, Ontario
3 WEEK FRACTIONAL OWNERSHIP AT Collingwood's only waterfront resort. Available weeks are #39, #40& #50 (4th week of September, 1st week of October and 2nd week of December). Flexible ownership allows use of weeks as scheduled, or exchanged locally or traded internationally! Not able to book your stay? You can add your unit to a rental pool & make an income. Owners can either rent the 2 units or rent 1 & use the other. With lock off feature, this 2/bed 2/bath 2/kitchen unit can be transformed into a bachelor & 1 bedroom apartment. Bachelor suite has 2 queen beds & a kitchenette. The 1 bedroom unit offers living room w/pull out sofa, electric fireplace, full kitchen w/dishwasher, fridge, stove, microwave, washer/dryer, large main bedroom w/king size bed & 4pc bathroom with a beautiful glass wall shower. Fully furnished units are maintained by the resort. Amenities include access to pool area, rooftop patio & track, gym, restaurant, spa & much more! Close to Blue Mountain, Wasaga Beach, local trails, beaches, restaurants & shopping. Very motivated seller! This is a fractional ownership property, not a timeshare, therefore Owners are on title (id:42776)
Century 21 Millennium Inc.
120 - 184 Snowbridge Way
Blue Mountains, Ontario
Discover the ultimate mountain living experience in this remarkable ground-floor 2-bedroom, 2-bathroom property located in thehighly sought-after Snowbridge community. Boasting a bright prime ground floor, this property offers the unique benefit of allowing short-term rentals, making it an excellent investment opportunity. Steps away from the pool and the nearby bus shuttle for quick access to the ski hills are a game-changer, eliminating the hassles of parking and ensuring a stress-free experience for you and your family. Situated against the stunning backdrop of the Monterra Golf Course, you'll enjoy a tranquil, country-like setting within this community. Snowbridge combines the best of both worlds, with peaceful living and immediate access to the bustling hub of the Blue Mountains. Beyond the boundaries of this idyllic property, you'll find yourself close to the heart of the Village at Blue Mountain, a vibrant center brimming with shops, restaurants, and year-round events. Outdoor enthusiasts can revel in the countless recreational opportunities, from skiing and snowboarding to hiking and golfing. For those who appreciatethe beauty of nature, the shores of Georgian Bay and its picturesque beaches are within easy reach. Don't let this opportunity pass you by, make this ground-floor unit in Snowbridge your own, and unlock the potential for unforgettable experiences in the Blue Mountains. Whether you seek a personal retreat, a savvy investment, or a combination, this property offers the perfect blend of comfort, convenience, and four-season adventure. Seize your place in this enchanting mountain community. Your mountain lifestyle begins here. Tankless water heater owned, California shutters, and new appliances. 0.5% BMVA Entry fee on closing, BMVA annual dues of $0.25 per sq. ft. paid quarterly. Residents Association fees for pool and trails -$1,418.40/ yr. HST may beapplicable, or become a HST registrant and defer the HST. (id:42776)
Century 21 Millennium Inc.
291 Woodlawn Road W
Guelph, Ontario
Exceptional Opportunity in Guelph's Thriving Food Industry! Seize the chance to acquire a well-established business asset package in one of Guelph's fastest-growing markets. This straight asset sale includes all equipment and operational assets-most of which are nearly new, high-quality, and meticulously maintained. Offering a turnkey setup ready for immediate use, this opportunity is ideal for entrepreneurs, restaurateurs, or chefs looking to establish or expand their business presence in the region. With strong community demand and everything in place to start operating right away, this is your gateway to success in Guelph's vibrant culinary scene. (id:42776)
Real Broker Ontario Ltd.
61 Robert Road W
Huntsville, Ontario
Welcome to your own slice of Muskoka living on the Big East River! This fully renovated 2-bedroom bungalow offers over 100 feet of waterfront in a peaceful neighbourhood just minutes from Arrowhead Provincial Park and the vibrant town of Huntsville. Whether youre searching for a cozy starter home, a weekend retreat, or rental, this property delivers comfort, style, and an unbeatable location.Stripped to the studs in 2023, every major component has been updated: new insulation, drywall, windows, electrical (200-amp), plumbing, shingles, eavestroughs, skylight, water heater (owned), well pump, and pressure system. Inside, youll love the open-concept floor plan, brand-new kitchen with stainless steel appliances, and a spa-like bathroom featuring heated floors and a walk-in shower. A brand-new washer and dryer add everyday convenience.Step outside to enjoy a new front deck, a spacious back deck with staircase, and a newly built parking area. The bunkie is set on a cement slab with its own circuit board offers extra space for guests, hobbies, or storage. The crawl space has been updated with insulation and heaters for year-round peace of mind. A new septic system is ready for connection, making this home ideal for someone looking to add finishing touches to an already stunning transformation.Sold as is, where is, this property is ready for your vision while providing the security of brand-new systems and updates. With waterfront views, proximity to town amenities, and endless outdoor recreation at your doorstep, this Huntsville bungalow is a rare opportunity. Seller is willing to consider a VTB Mortgage. (id:42776)
Exp Realty
1076 Xavier Street
Gravenhurst, Ontario
Welcome to 1076 Xavier Street situated in one of Muskoka's most desirable executive enclaves, an exceptional custom-built estate set on 7.17 acres just south of Gravenhurst's downtown. Set back from the road and hidden from view, this 2022-built home offers rare seclusion with a long granite-lined driveway, scenic pond with sandy beach and island, stunning outdoor living, and a 40' x 60' heated shop creating a Muskoka retreat that feels like your own private resort. A dramatic granite staircase leads to a covered front porch and into 3,602 square feet of beautifully finished space across two levels. Vaulted shiplap ceilings, expansive windows, and a striking black propane fireplace framed by floor-to-ceiling white shiplap define the great room. The entertainers kitchen features chiseled-edge granite throughout, including a statement island ideal for hosting. From the dining area, step out to a rear deck that spans the entire back of the home and overlooks your firepit sitting area, a tranquil pond, beach, and landscaped island framed by mature forest. A footbridge invites exploration, where the second firepit and Muskoka chairs offer the perfect vantage point for morning coffees or evening stargazing. The insulated Muskoka room offers passive climate flow from the home, a supplemental electric fireplace, and access to both decks. The private primary suite features direct access to the deck and hot tub, a walk-in closet, and a spa-inspired 5-piece ensuite. The fully finished walkout lower level offers a large rec room, two additional bedrooms, a full bath, and direct access to the backyard. At the rear of the property, a 40' x 60' heated shop includes 12' doors, hydro, and 3 piece bath ideal for the hobbyist, recreational gear, or as a private workspace and storage haven. A Generac backup generator provides year-round peace of mind. This is more than a home; it's an experience offering refined living, captivating scenery, and complete privacy in an exclusive setting. (id:42776)
RE/MAX Professionals North
403 - 29 West Avenue W
Kitchener, Ontario
Don't miss your chance to view this beautifully updated one-bedroom condo in the desirable Chelsea Estates! Thoughtfully designed, this unit offers two generous storage closets plus a linen closet for added convenience. The kitchen features modern cabinetry, a handy roll-away rack under the sink, a built-in dishwasher, and a nearly new stove (2023). The spacious bedroom easily accommodates a full bedroom set-and then some! Ceramic tile and vinyl plank flooring throughout make for easy maintenance, while the updated windows and sliding doors (replaced August 2023) add comfort and energy efficiency. Step outside to your cozy L-shaped balcony-perfect for relaxing, entertaining, or growing your favourite potted plants. Extras include a built-in wall A/C unit, all window coverings, and plenty of visitor parking. Pet-friendly and ideally located within walking distance to shopping and Victoria Park-this one checks all the boxes! (id:42776)
Red And White Realty Inc
470 7th Street
Hanover, Ontario
Imagine coming home to this charming raised bungalow in a quiet yet convenient neighborhood. Step inside to a bright, welcoming space where the entire upstairs has been beautifully renovated with fresh paint throughout. The cozy living room flows into a spacious kitchen and dining area that opens to a covered gazebo-perfect for morning coffee or summer BBQs. Three comfortable bedrooms and a 4-piece bath complete the main level. Downstairs, the renovated basement features new flooring and walls, offering a large rec room, laundry, and 2-piece bath, plus direct access to the garage (15 x 26). Outside, enjoy a private backyard on an extra-wide lot, with a double-wide brick driveway for plenty of parking. Recent updates include an on-demand hot water heater (2021).Close to schools, parks, the hospital, and amenities such as the Hanover Raceway, bowling alley, and drive-in, this home is truly move-in ready. Book your showing today! (id:42776)
Keller Williams Realty Centres
253 King Street
Midland, Ontario
Don't miss this exceptional chance to own a solid, income-generating building in a high-visibility downtown location just two blocks from Midland's scenic waterfront. This mixed-use property features two built-in residential tenants-one on a month-to-month lease and another under contract until March 2026-along with a vacant ground-floor commercial retail space ready for your business or next tenant. Formerly home to Midland's longest-running bakery, the main floor retail space includes a commercial range hood and commercial bread oven, offering an ideal setup for a food-based business, but also zoned for many permitted uses. At the rear, the property backs onto a public parking lot, ensuring easy access and high foot traffic-a huge plus for commercial tenants. A key upgrade is the new flat roofing system (2022). The second floor features two residential apartments, one of which has been fully renovated with a modern kitchen, new appliances, updated flooring, bathroom & lighting, fixtures, and soaring loft-style ceilings. A great opportunity to relocate your business, start a new venture or add this to your portfolio. (id:42776)
Team Hawke Realty
49 Dublin Street S
Guelph, Ontario
Welcome to 49 Dublin Street South, a charming 2-storey home full of character and opportunity. Located in one of Guelph's most desirable central neighbourhoods, this 2-bedroom, 1-bath property is perfect for first-time buyers, investors, or anyone looking to enjoy the best of city living.Step inside to find a bright and inviting living and dining area that is ideal for everyday living or entertaining friends and family. The layout offers great flow and natural light throughout, creating a warm and welcoming atmosphere.Set on a large lot, this property offers incredible potential. Whether you are looking to expand, add value, or simply enjoy a spacious yard in the heart of the city, the possibilities are endless.Located within walking distance to downtown Guelph, the Farmers' Market, local bakeries, restaurants, parks, and schools. The University of Guelph and public transit are also nearby, providing excellent convenience for students, commuters, and families alike.49 Dublin Street South is more than just a home. It is a smart investment in lifestyle, location, and long-term potential. Don't miss this opportunity! (id:42776)
Coldwell Banker Neumann Real Estate
2194 Unicorn Road
Dysart Et Al, Ontario
Experience luxury and tranquility in this meticulously crafted home, nestled on 4.5 acres just minutes from Haliburton in the exclusive Gainforth Estates neighbourhood. Completed in 2022, this 4 bedroom and 2.5 bathroom bungalow has been built using only the finest materials, with no detail overlooked and no expense spared. This property offers a serene escape with direct access to 41 acres of adjacent shared parkland including trails and a beautiful deep water pond for swimming, fishing, canoeing and kayaking - a nature lovers paradise! With nearly 3000 square feet of refined living space on one floor, this home exudes both grandeur and warmth. A spacious foyer leads into the the open concept living space which was designed for entertaining with its impressive 10-foot ceilings, bespoke millwork, timber-frame accents, floor-to-ceiling propane fireplace and extensive windows and multiple walk-outs for easy access to the covered porch and bright, southerly views over the stunning property. The custom kitchen offers quartz counters, built-in panelled appliances, an oversized island with seating for 5 and the bonus of a butler's pantry with laundry for additional storage and prep space. The primary suite features an office space, walk-out to the backyard and an extraordinary spa-like ensuite with curbless shower, dual sinks and freestanding soaker tub. Three additional spacious bedrooms and a 5-piece guest bath complete this perfectly laid-out home. Additional features include: engineered hardwood and tile floors throughout with radiant in-floor heat, forced air propane furnace and central air, oversized septic and dug spring-fed well for exceptional water quality and supply. An attached garage provides convenient parking, additional storage and direct access to the mud room. Don't miss your opportunity to make this exquisite property in one of Haliburton's most sought after neighbourhoods your own, and enjoy this perfect blend of luxury and nature for years to come. (id:42776)
Century 21 Granite Realty Group Inc.
RE/MAX Professionals North

