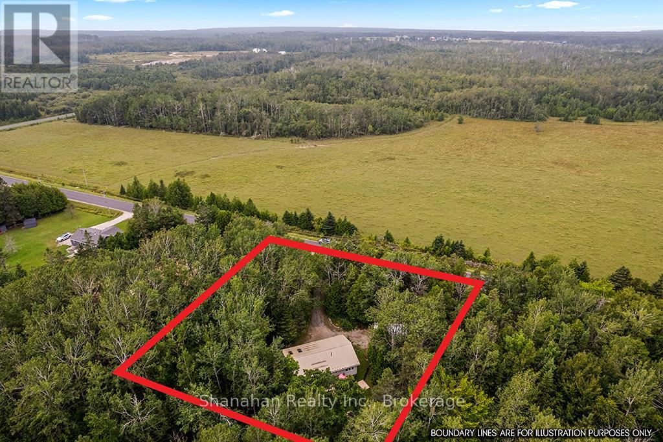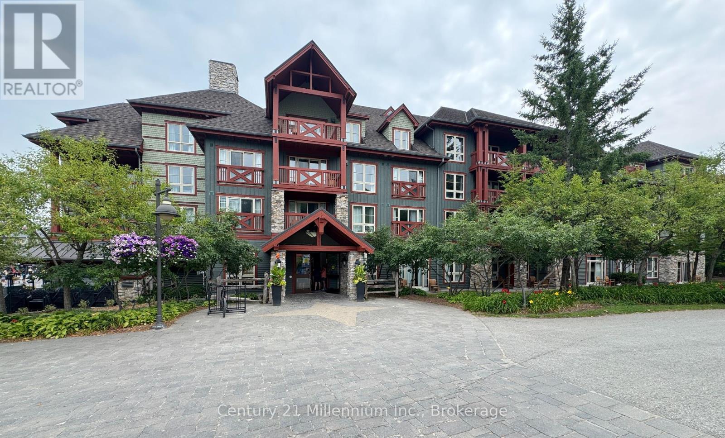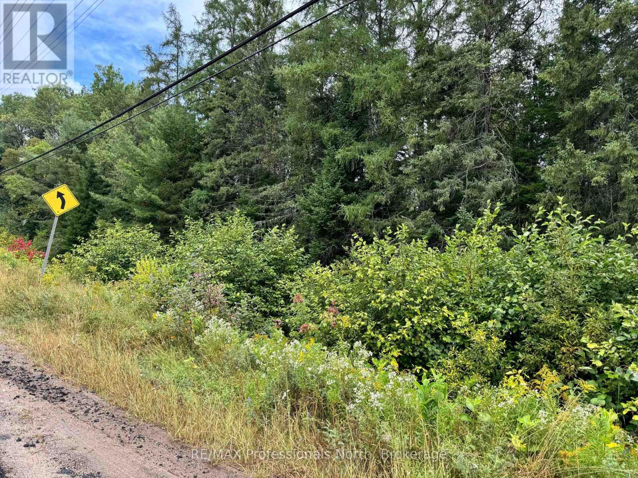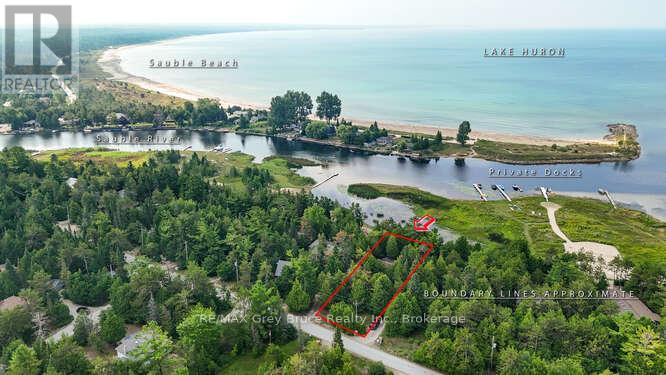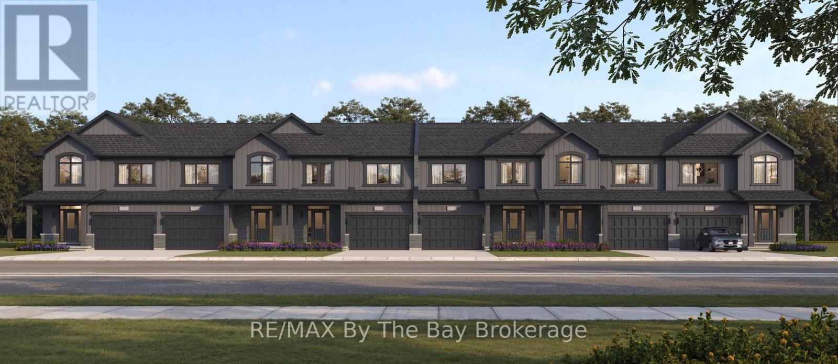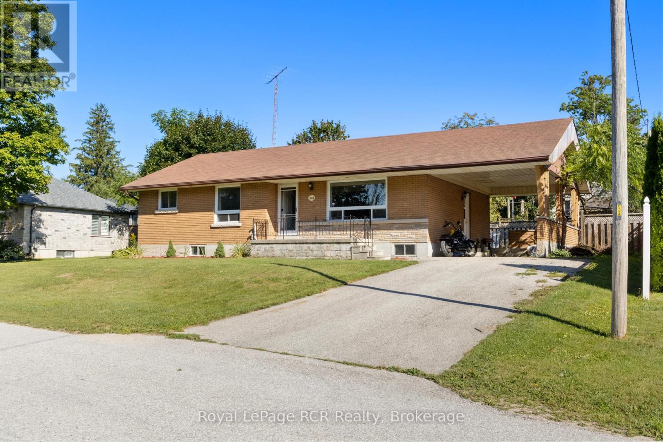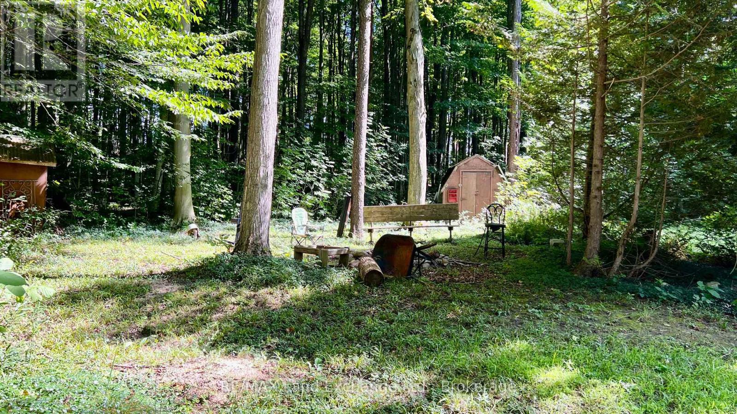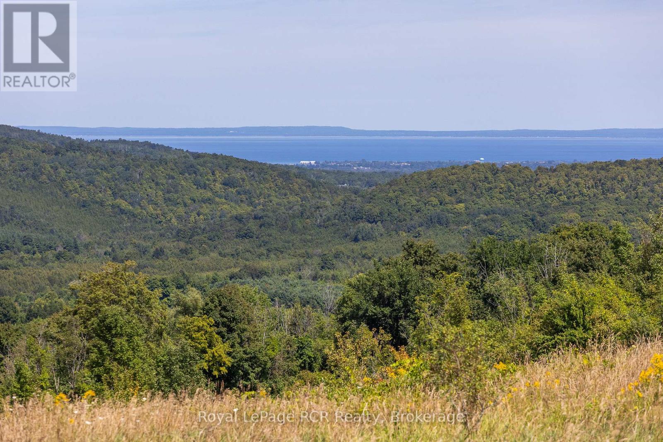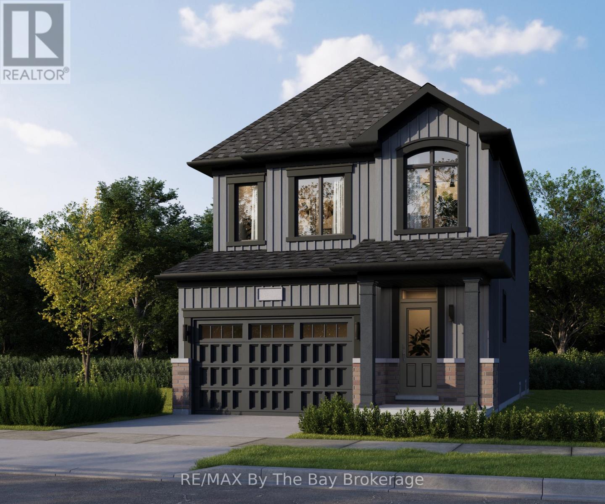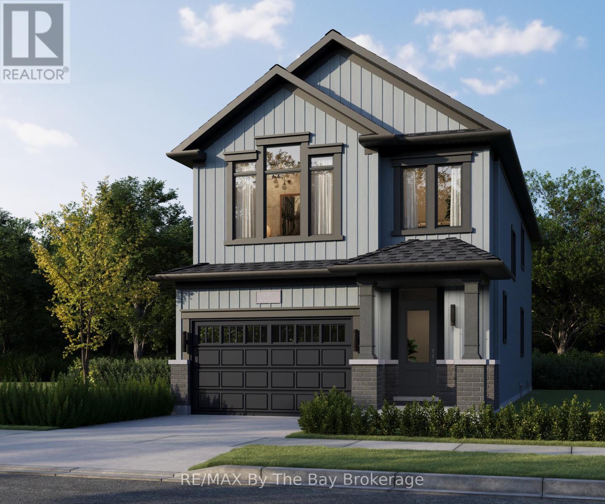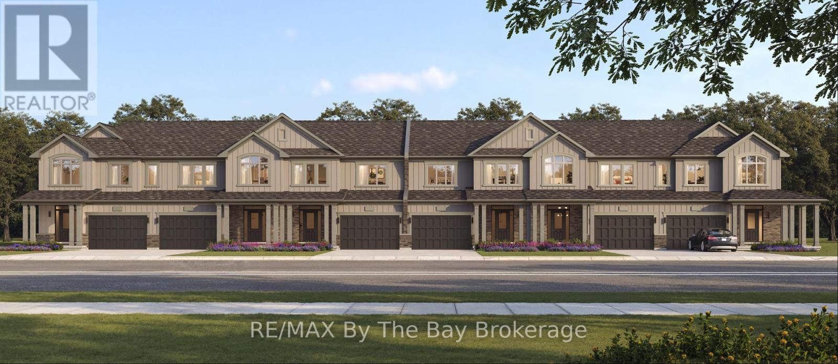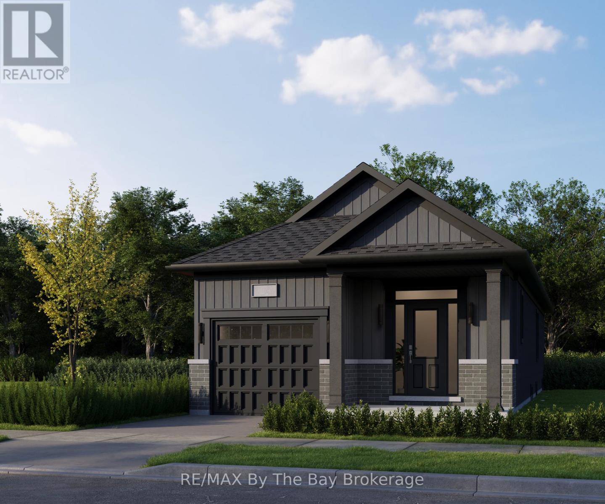175 Warner Bay Road
Northern Bruce Peninsula, Ontario
Welcome Home to 175 Warner Bay Road in Northern Bruce Peninsula. This quaint 2 storey , year round home is located in a much sought after area just a few minutes drive into the Village and Harbour of Tobermory. Drive down your private lane to the house which is set back from the road for privacy. Surrounded by both treed space and open yard as well as perennial gardens you truly appreciate the privacy and comfort of this property. Enter the foyer and walk up to an open concept living room and dining area basking in natural light . In between the dining room and kitchen Is your entrance to a raised 12 x 20 foot deck for summer dining and appreciating nature right outside your door. Enjoy outdoor bonfires in your fire pit and star gaze at night in this Dark Skies community. If entertaining and cooking is what you enjoy this well appointed open kitchen with breakfast bar and stainless steel appliances is for you . The two spacious bedrooms are located on the main floor next to a full bathroom but there is plenty of room downstairs in the partially finished basement to create more guest bedroom space or enjoy another quiet sitting area. Envision your perfect Family Room here . Off the basement recreation area is a large pantry and storage in one room and a well organized laundry / utility room in the space beside it . . For the garage or workshop enthusiast revel in the 12 x 22 Rocket Steel Quanset Style structure . The sky is the limit for Its usage and sturdy indestructible foundation ( Manufactures specs and manuals available ) . Whether you are looking to make a move to The Bruce Peninsula, have a cottage for the family or retire up North this Is a must see property and priced to sell Book your showing today . (id:42776)
Shanahan Realty Inc.
201 - 152 Jozo Weider Boulevard
Blue Mountains, Ontario
Stunning SLOPE-SIDE 3-bedroom, 3-bath end unit in sought-after Weider Lodge! Perfectly located in the heart of Blue Mountain Village, this beautifully updated and fully refurbished 2nd-floor retreat offers breathtaking ski hill views and ski-in/ski-out access at the Silver Bullet lift. Designed to sleep 8 comfortably, the spacious layout includes an open-concept living/dining and kitchen area, with stylish furnishings all included - fully turnkey and ready to enjoy. Step outside to Plunge! Aquatic Centre, the tranquil Mill Pond, mini putt, and the Villages vibrant shops, dining, and entertainment. Owners and guests enjoy outstanding amenities including an outdoor seasonal pool, year-round hot tub, fitness room, sauna, ski locker (common area), and secure underground parking. Currently part of the Blue Mountain Village Rental Program, this property offers hassle-free management, strong rental income potential, and the flexibility for owners to use their unit up to 10 times per month. HST is applicable to the purchase price (may be deferred with an HST number). A 2% + HST Village Association entry fee is due on closing, plus an annual VA fee of approx. $1.08 + HST per sq. ft. Utilities are included in condo fees. Whether you're looking for a family retreat, an investment property, or both, this slope-side gem in the heart of Blue Mountain Village delivers it all. (id:42776)
Century 21 Millennium Inc.
0 592
Perry, Ontario
Residential building lot located near the town of Emsdale. 8 acres of untouched land, ready for your build. There will be building restrictions as to where the building spot can be, although it is zoned Rural Residential. There is a cold-water stream on the property and CN line in behind. Well-treed and close to many area lakes. Buyers should consult with township regarding building setbacks. (id:42776)
RE/MAX Professionals North
269 Ogimah Road
Native Leased Lands, Ontario
Welcome to 269 Ogimah Rd, a well-kept 3-bedroom cottage offering one of the best locations on Chief's Point. With views of both the Sauble River and Lake Huron, and just steps to the mouth of the river, this is a fisherman's ideal retreat. Imagine docking your boat nearby, casting a line in the morning, and ending the day watching Lake Huron's famous sunsets. Inside, the cottage is bright, clean, and comfortable with an eat-in kitchen, spacious living room, 3 generous bedrooms, and a 3-piece bath. It's the perfect place to unwind after a day on the water. Unlike some properties that demand endless upkeep, this one lets you simply arrive, drop your bags, and start enjoying cottage life. Native leased land means you can experience waterfront living at a fraction of the cost of freehold ownership, making it one of the most affordable ways to enter the cottage market. Seasonal use runs from May to November; opportunities like this are rare in such a desirable setting. If you've been dreaming of a simple, low-maintenance escape close to Sauble Beach, this Chief's Point cottage might be exactly what you've been waiting for. "Lease $9600 plus $1200 service fee annually." (id:42776)
RE/MAX Grey Bruce Realty Inc.
783-2 Katrina Street
Wasaga Beach, Ontario
To Be Built - Affordable living in the Brightside at River's Edge community. The 'Cheer' townhouse provides 3 bedrooms and 1.5 bathrooms with 1,545 sq ft. As you step inside the home, there is a spacious foyer with a double door closet and 2pc bathroom. The main living area is open concept with plenty of kitchen counter space and a large island with a breakfast bar. Upstairs, you'll find 3 spacious bedrooms and a 4pc bathroom. the primary bedroom 19'X12' has a large walk-in closet and access directly to the bathroom. Laundry is located in the basement. Sod and a paved driveway is included. (id:42776)
RE/MAX By The Bay Brokerage
141 North Water Street W
Wellington North, Ontario
Welcome to this inviting 3-bedroom, 1-bathroom red brick bungalow, ideally situated on the quiet south edge of town just steps from the serene South Saugeen River. Whether you're a first-time buyer, downsizer, or investor, this home offers solid potential and a location that's hard to beat. Enjoy the ease of main floor living with a practical layout that includes a bright living area, functional kitchen, and comfortable bedrooms. The unfinished basement is a blank canvas, perfect for creating additional living space with separate side entrance, a home gym, or rec area tailored to your needs. Outside, the carport provides convenient covered parking, and the spacious yard offers plenty of room to garden, relax, or entertain. Watch the seasons change over the river right from your front window or take a peaceful stroll along the nearby trails. Affordable, well-built, and full of opportunity this gem is ready for your personal touch. (id:42776)
Royal LePage Rcr Realty
36718a River Road
Ashfield-Colborne-Wawanosh, Ontario
Nestled in a quiet riverside community, this tranquil wooded property is made up of two parcels totaling a full acre. With access to the beautiful Nine Mile River, its an ideal spot for fishing, paddling, or simply enjoying the natural surroundings. The lot features mature trees, a charming rustic cabin, and hydro available at the lot line, well and septic required. With plenty of space and a peaceful setting, it offers an excellent building site for your future home or cottage retreat. Property consist of 2 parcels and includes Roll No. 407064000700716 (id:42776)
RE/MAX Land Exchange Ltd.
634931 Pretty River Road
Grey Highlands, Ontario
SPECTACULAR views down the Pretty River Valley to Georgian Bay, Blue Mountain and beyond. 144 acres in this coveted location is rare - with approximately 60 acres formerly used as hay and pasture and over 40 acres of exceptional maple bush. The land rises from the road with the lane going past the original farmhouse and bank barn, then levelling off where the views are unmatchable. Take a look at the ground-level photographs, not just the drone photos, to see the incredible views this property has to offer. (id:42776)
Royal LePage Rcr Realty
711l Katrina Street
Wasaga Beach, Ontario
To Be Built - Welcome to Brightside in the River's Edge community. This 'Vivid' floor plan offers 1,798sq ft with 3 bedrooms and 2.5 bathrooms. Entertainers dream with the open concept main floor with a 11'x20' living room. Upstairs, the primary bedroom includes a walk-in closet and 5pc ensuite. Laundry is continently located on the second floor, as well as the second and third bedrooms and 4pc bathroom. Sod and a paved driveway is included. (id:42776)
RE/MAX By The Bay Brokerage
712r Katrina Street
Wasaga Beach, Ontario
To Be Built - The 'Luster' is a spacious floor plan with 4 bedrooms, 2.5 bathrooms and 2,109 sq ft. Main floor includes a 2pc bathroom, mudroom, open concept kitchen, dining and living room. The kitchen includes ample counter space and an island with a breakfast bar. Room for the entire family to enjoy movie night in the 21'x13' living room. Upstairs, there are 4 bedrooms, 2 bathrooms, laundry room and linen closet. The 12'x18' primary bedroom is spacious with a private ensuite and walk-in closet. Located in the Brightside community with walking distance to Wasaga Beach public school and future high school. Sod and a paved driveway is included. (id:42776)
RE/MAX By The Bay Brokerage
781-4 Katrina Street
Wasaga Beach, Ontario
To Be Built - Located in the Brightside community with walking distance to Wasaga Beach public school and future high school. Welcome to the 'Glow' townhouse with 1,761 sq ft, 3 bedrooms and 2.5 bathrooms. Main floor is equipped with a 2pc bathroom, kitchen with island and pantry, dining area and separate living room. Upstairs, the second and third bedrooms share a 4pc bathroom, while the primary bedroom has a private 5pc ensuite and walk-in closet. Laundry is also located on the second floor. Sod and a paved driveway is included. (id:42776)
RE/MAX By The Bay Brokerage
710r Katrina Street
Wasaga Beach, Ontario
To Be Built - Welcome to bungalow living in the beautiful Brightside by River's Edge community. Walking distance to Wasaga Beach public school and future high school. The 'Beam' floor plan offers a 10'x14' primary bedroom on the main floor with a 4pc ensuite and a walk-in closet. Laundry is also conveniently located on the main floor of the home. The living area has an open concept kitchen with a breakfast bar, space for a dining table and living room with sliding doors to the backyard. Downstairs in the basement, you'll find a finished recreation room, 4pc bathroom and a 10'x9' bedroom. Sod and a paved driveway is included. (id:42776)
RE/MAX By The Bay Brokerage

