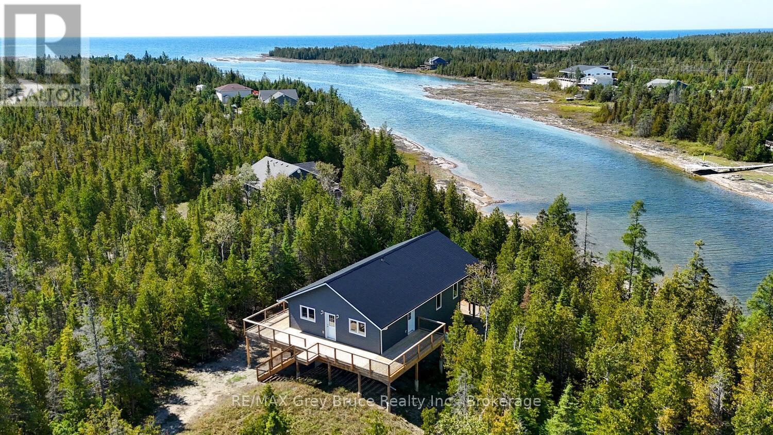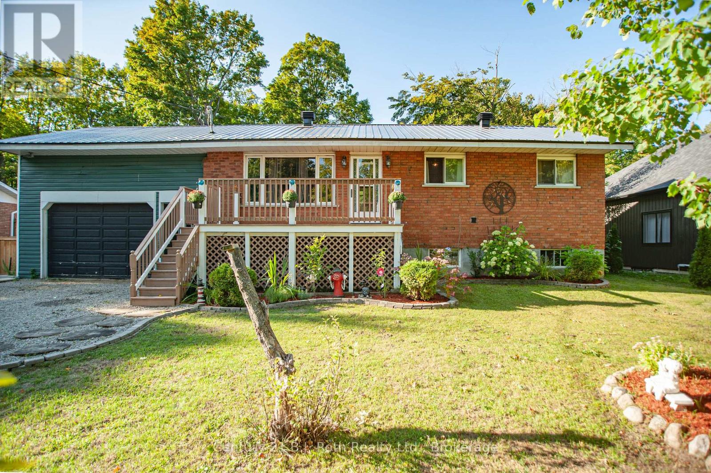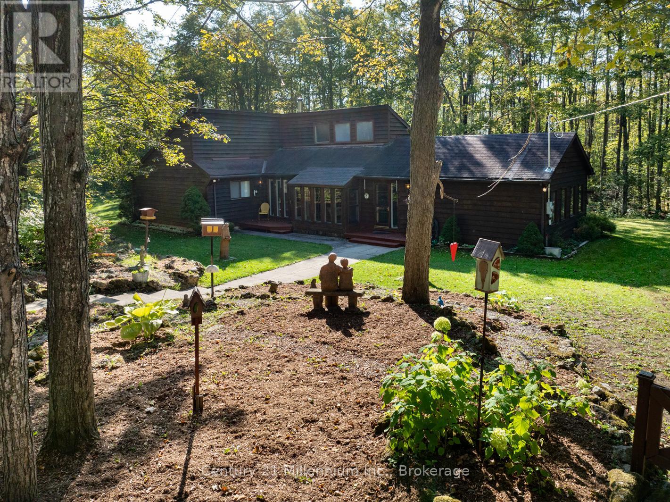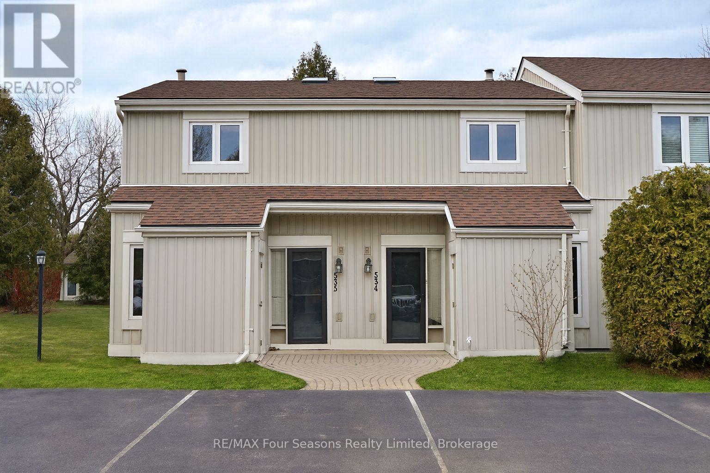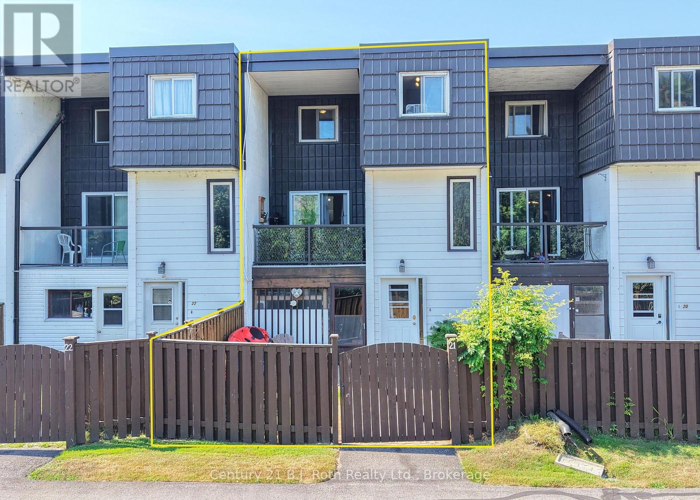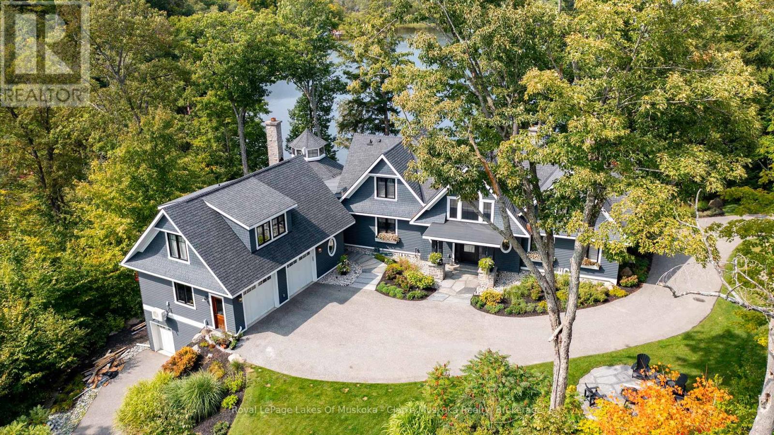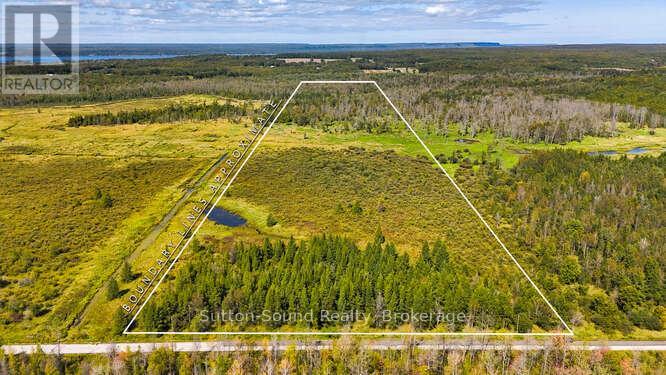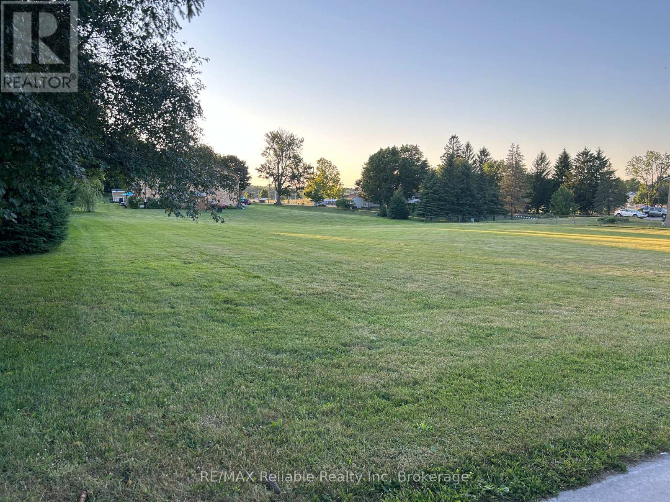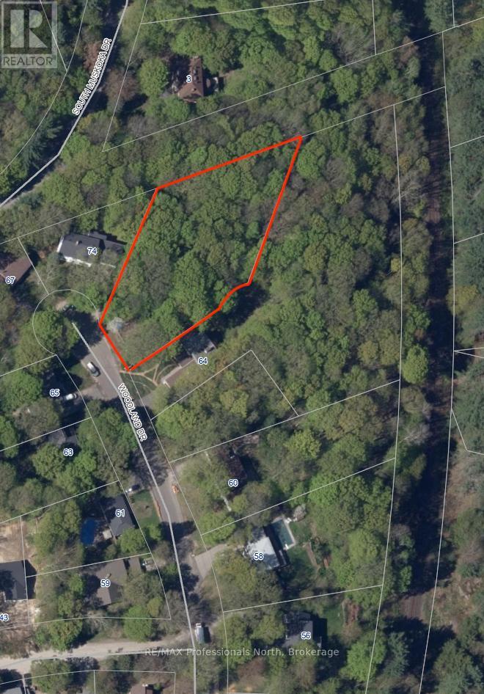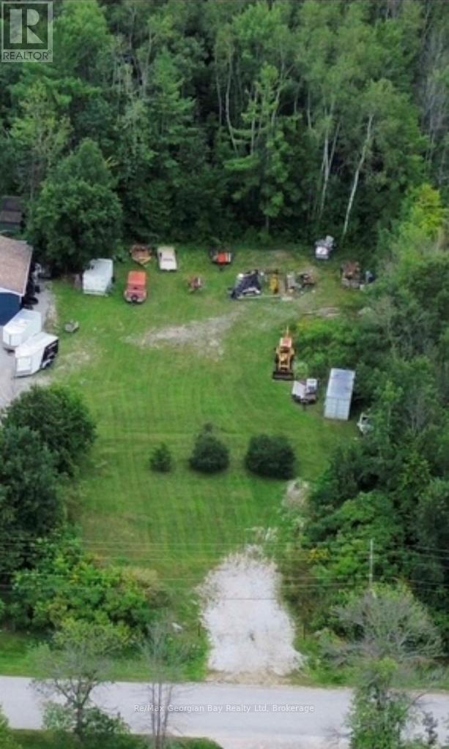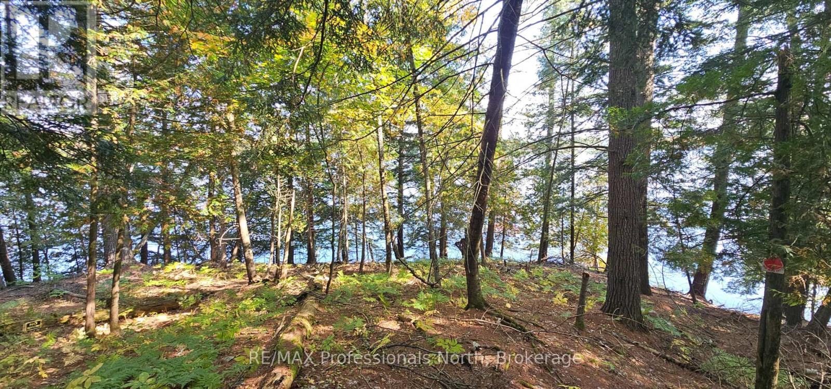38 Bay Shore Avenue S
Northern Bruce Peninsula, Ontario
Welcome to the Bruce Peninsula where your cares slip away as you relax by the water, or while enjoying an evening of stargazing around the campfire. Can you imagine! Here on the shores of Baptist Harbour you will find this 4-season home built in 2020 with 1120 square feet of finished space on the main level and potential to complete an additional 398 square feet in the walkout lower level. The living room, dining room and kitchen with cathedral wood ceilings and beautiful vinyl flooring, are warm and inviting and feature open plan living, providing a place for friends and family to gather. A walkout to a covered deck allows for time spent outdoors in all types of weather plus there is an incredible 892 square feet of additional outdoor deck space that wraps around most of this home. The property features two bedrooms on the main floor, as well as a 4-pc bath. The third bedroom is currently being used as an laundry room and entryway but can be easily converted back to a bedroom with a walkout to the deck. Downstairs there is a roughed in bathroom and walkout bonus space awaiting your finishing touches. With ceilings and walls finished, most of the work has been completed. Extra storage space for the toys or a workshop area is no problem with the finished, heated, built-in, garage. For added warmth in the lower level and garage, in-floor heating has also been roughed in. The waters of Baptist Harbour with access to Lake Huron are great for swimming, canoeing, kayaking, boating and fishing. Bay Shore Ave South is located within a ten-minute drive of Tobermory where you will find many tourist activities for you and your guests. Experience the Grotto, Singing Sands Beach, the Bruce Trail, boat tours, as well as restaurants and amenities. Come have a look and make this your full-time residence or your retreat from city life. (id:42776)
RE/MAX Grey Bruce Realty Inc.
18 Mundy Avenue
Tiny, Ontario
This charming 3 + 2 bedroom raised bungalow offers the perfect balance of comfort, functionality, and outdoor living. Nestled among the trees on a private lot, this home is ideal for families, nature lovers, and those seeking a peaceful escape. Step inside to find a bright and spacious layout featuring new flooring throughout the upper level. The lower level provides additional bedrooms and living space, making it perfect for guests, a growing family, or a home office setup. The property boasts a drive-through garage and a private gate leading to the backyard, plus a bonus drive shed at the back of the yard for extra storage or hobbies. Enjoy outdoor living at its best with an oversized deck, above-ground pool, vegetable gardens, and a cozy firepit area all surrounded by the tranquility of mature trees. As a bonus, this property includes access to beautiful Farlain Lake, just a short walk away. Whether you're looking to swim, paddle, or simply unwind by the water, you'll love having the lake at your fingertips. (id:42776)
Century 21 B.j. Roth Realty Ltd.
1415 County Rd 124 Road
Clearview, Ontario
"In The Woods"... Discover the perfect balance of nature, privacy, and creativity at this unique 3-bedroom, 2-bathroom home tucked into the Niagara Escarpment just west of Devils Glen Ski Club. Set on 5.724 acres of wooded beauty, this property offers endless opportunities for relaxation and inspiration. Inside, you'll find a comfortable home filled with character, plus a bright artists studio complete with a clean-up sink ideal for painters, makers, or hobbyists. With a private entrance, studio would also make ideal office. Beside the house a 10 x 30 workshop provides additional space for projects, storage, or a home-based business. Surrounded by forest, the setting is peaceful and private, with the Escarpment as your backdrop. Whether you're an artist seeking inspiration, a nature lover craving space to roam, or someone dreaming of a secluded country retreat, "In The Woods" offers it all. (id:42776)
Century 21 Millennium Inc.
534 - 22 Dawson Drive
Collingwood, Ontario
Welcome to this bright and inviting 2-bedroom, 2-bathroom townhouse, designed with a unique reverse floor plan. The upper level is the heart of the home, where vaulted ceilings create an airy feel over the open kitchen, dining, and living areas. A cozy wood-burning fireplace sets the scene for relaxed evenings, while a patio door leads to a private balcony perfect for morning coffee or unwinding outdoors. At the entry level, you'll find two comfortable bedrooms, including a spacious primary suite with its own en-suite bath and direct access to a private patio. Recent updates such as new flooring and fresh paint provide a clean canvas for you to add your personal style. Practical touches include in-suite laundry hookups and an assigned parking space just steps from your door. With its thoughtful layout and welcoming atmosphere, this townhouse offers a wonderful opportunity to enjoy comfortable, low-maintenance living. Don't miss your chance to make this charming townhome your own! (id:42776)
RE/MAX Four Seasons Realty Limited
10 White Pines Trail
Wasaga Beach, Ontario
Seasonal Retreat in popular Countrylife Resort. Lots of room for entertaining. Woodland Park Muskoka model is built to the highest standard to keep you comfortable throughout the season. Low maintenance lot with paved 2 car parking. It is ready for your family to start enjoying the summer! large 10x10 Storage shed, 336 sq/ft of covered decks and a 4 season sunroom. Heated with Natural gas. Upgraded 20 Gal hot water tank and built in dishwasher. Resort features pools, splash pad, clubhouse, tennis court, play grounds, mini golf and walking path to the beach. Gated resort w/security. Immediate closing available. (id:42776)
RE/MAX By The Bay Brokerage
21 - 40 Victoria Crescent
Orillia, Ontario
YES - you CAN have it all! Lake Simcoe! Swimming Pool! Underground Parking! Your Journey Starts Here... Directly across the road from Lake Simcoe, this tastefully decorated Townhouse features over 1,100 square feet for you to enjoy. Spacious living room leading to Balcony. Dining room features sliding Library Ladder to loft storage. Great Kitchen with lots of cupboards. There are 3 Bedrooms and 1-1/2 bathrooms. Private Fenced Yard with pretty Gardens and Patio area. Covered underground parking where each unit has its own Garage plus lots of visitor's parking. Well respected Complex, close to numerous amenities. Now You Have Arrived.... WELCOME HOME! (id:42776)
Century 21 B.j. Roth Realty Ltd.
1079 Trillium Road
Muskoka Lakes, Ontario
Set on the northwestern shores of Lake Muskoka with 325 feet of waterfront, this stunning Muskoka estate offers the perfect combination of privacy and space. The two-storey cottage features a finished walkout basement, an attached two-car garage with upper-level accommodations, and a double-slip boathouse with a private suite above.Inside, the home is designed for both living and entertaining. The main floor flows from a living room with a large stone fireplace to an open kitchen and dining area, anchored by a unique octagonal sitting room with windows on all sides. The primary bedroom is a retreat, complete with a walk-in closet and a 6-piece ensuite featuring double vanities, a freestanding tub, and a glass shower.Upstairs, there are multiple bedrooms, including a Jack-and-Jill suite, while the lower level offers a gym and sauna. Outdoor spaces provide plenty of room for gatherings, all with direct access to the lake. This property offers a true Muskoka experience, combining comfort, versatility, and lakeside living at its best. (id:42776)
Royal LePage Lakes Of Muskoka - Clarke Muskoka Realty
Lot 13 Concession 21 Concession
Georgian Bluffs, Ontario
Welcome to 50 acres of vacant land in the heart of Georgian Bluffs, just a short drive from Wiarton. This expansive property offers endless opportunities for outdoor enthusiasts and nature lovers. With a mix of natural landscape and wooded areas, its the perfect setting for the avid hunter or anyone looking to escape into the beauty of nature. Whether you're dreaming of a recreational getaway or simply your own piece of untouched countryside, this property delivers peace, privacy, and potential. Conveniently located near Wiarton and only a short drive to Owen Sound. Don't miss this rare opportunity to own 50 acres in sought-after Georgian Bluffs. (id:42776)
Sutton-Sound Realty
Pl 173 Pts 1&2 Queen Street
North Huron, Ontario
Attention Investors and Developers! Take advantage of this great opportunity for multi-unit residential building in the charming town of Blyth! Use the current plans for a 6 plex along with engineered drawings and site plan completed or make it your own! Many options available for this property including rowhouse dwelling, dwelling with supports, retirement home, or home for the aged, community facility within multiple unit residential dwelling nursing home as per zoning, buyer to verify with the municipality. Blyth offers many attractive features for small town living including the the Blyth Festival Theatre, Cowell Brewery, Threshers Reunion as well as community center with camping facilities. Close to Lake Huron! Buyer to verify hst with their accountant. (id:42776)
RE/MAX Reliable Realty Inc
0 Woodland Drive
Bracebridge, Ontario
Rare opportunity in Bracebridge. Picture yourself on the back deck with a cup of coffee or a glass of wine, listening to the sounds of nature or watching deer wander through the backyard. This 1.12 acre building lot is tucked away at the end of a mature cul de sac where properties of this size rarely become available. Situated on Woodland Drive, the lot offers 70 feet of frontage and is surrounded by towering trees, providing privacy and a peaceful natural setting while still being fully serviced with municipal water, sewer, natural gas, hydro, and fibre optic internet. Located just minutes from the hospital, downtown Bracebridge, and South Muskoka Golf and Curling Club, this prime location offers the perfect balance of convenience and the beauty of Muskokas natural forest. (id:42776)
RE/MAX Professionals North
2991 Southorn Road
Severn, Ontario
Centrally located building lot with commercial potential on year-round municipal road with easy access to Highway 12 and Highway 400. Seller makes no representations or warranties about permitted uses or potential for zoning change and/or availability and cost of building permits/development charges. (id:42776)
RE/MAX Georgian Bay Realty Ltd
416 Swallowdale Road
Huntsville, Ontario
Envision waterfront living and hot summer days relaxing at the lake. Enjoy a short boat cruise from your dock to have a sunset dinner on your favourite patio. Located on prestigious Fairy Lake, this rare gem, with its private winding driveway is roughed in and cleared so can start enjoying the waterfront immediately. Boasting 250 feet of undisturbed natural shoreline in an old growth white pine forest, with an additional 66' road allowance buffer and a municipally owned 67 foot/.08 acre (+/-) parcel of shoreline to the west, your property offers breathtaking views, an abundance of sunshine, making this the ideal location to build your executive dream home or serene retreat. An 11 minute drive to downtown Huntsville, an array of restaurants, unique boutiques, and vibrant year-round entertainment awaits you. Huntsville has a well-equipped hospital, medical care and excellent schools. For nature enthusiasts, renowned Algonquin Provincial Park (30 mins), Arrowhead (15 mins), and Limberlost Forest & Wildlife Reserve (22 mins) each provide their unique hiking, snowshoeing and cross-country ski trails. Golf enthusiasts can select from prestigious Deerhurst and Mark O'Meara to spend memorable moments on the links. Snow Enthusiasts can enjoy skiing and snowboarding at Hidden Valley Ski Resort (9 mins). Alternatively, take advantage of the property's prime location on Fairy Lake to boat directly into downtown Huntsville. Fairy Lake connects to 3 other lakes (Peninsula, Vernon, Mary) offering over 40 miles of boating; each lake offering up their own unique topography and traits. Come for the day; stay for a lifetime! Book your personalized tour today! (id:42776)
RE/MAX Professionals North

