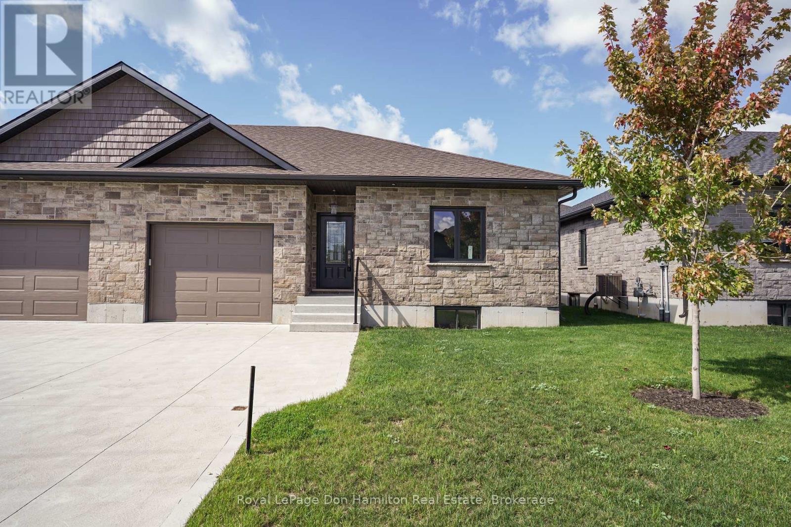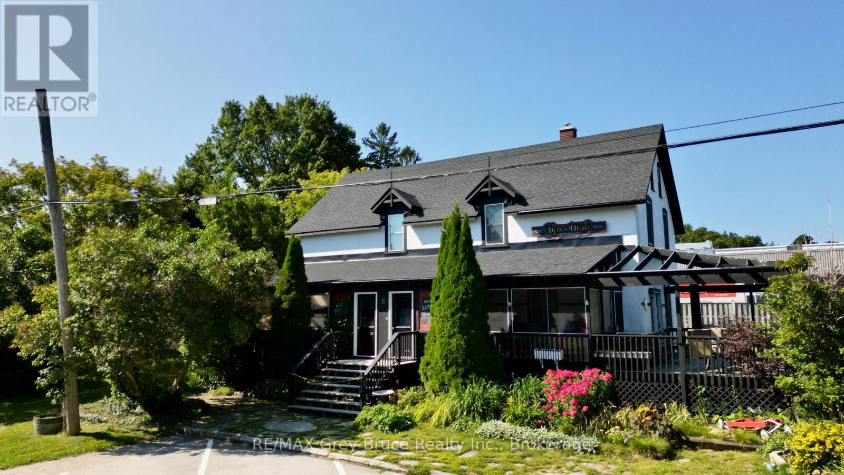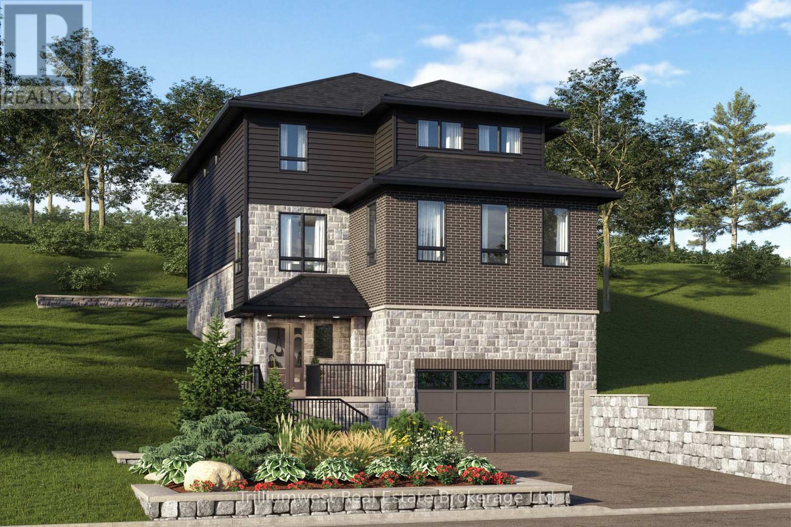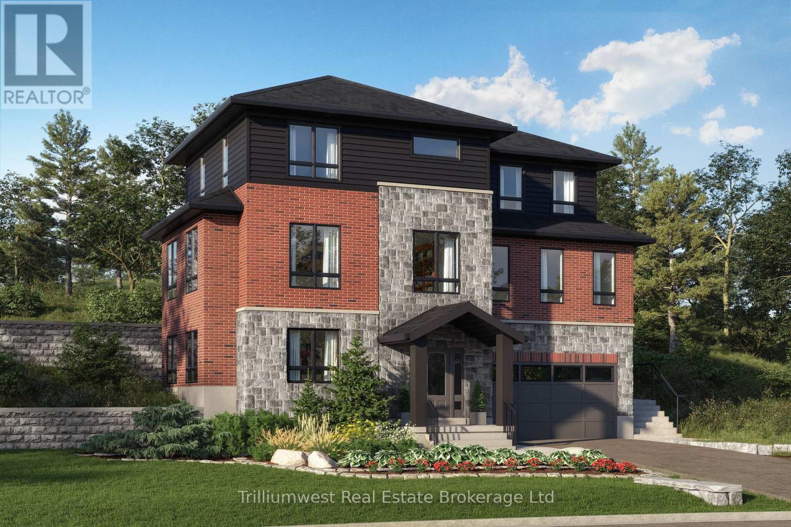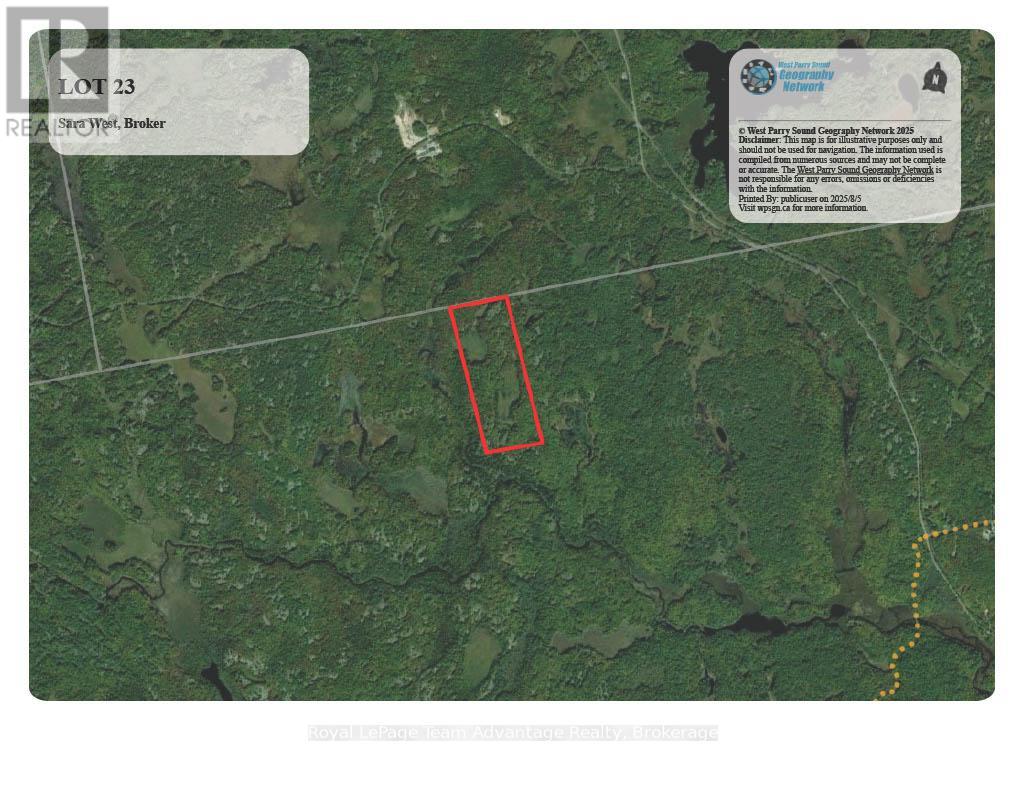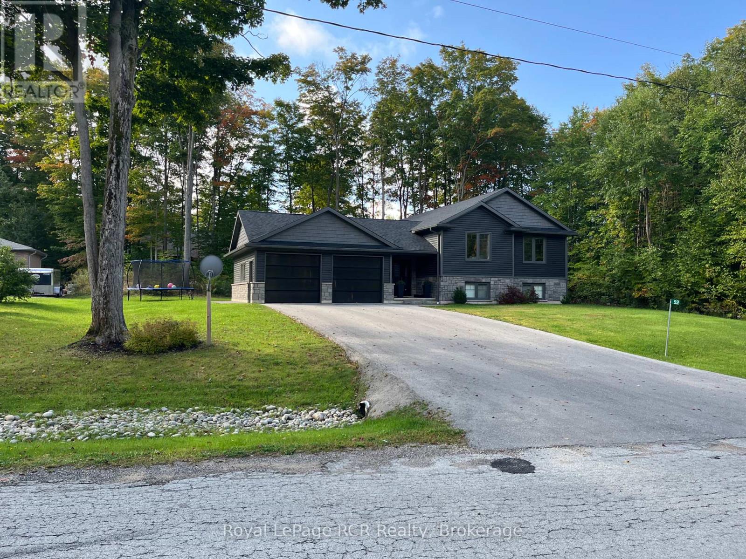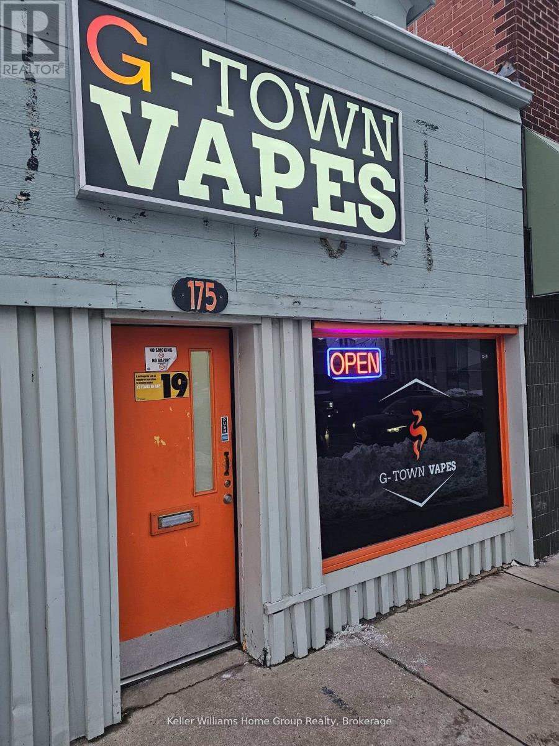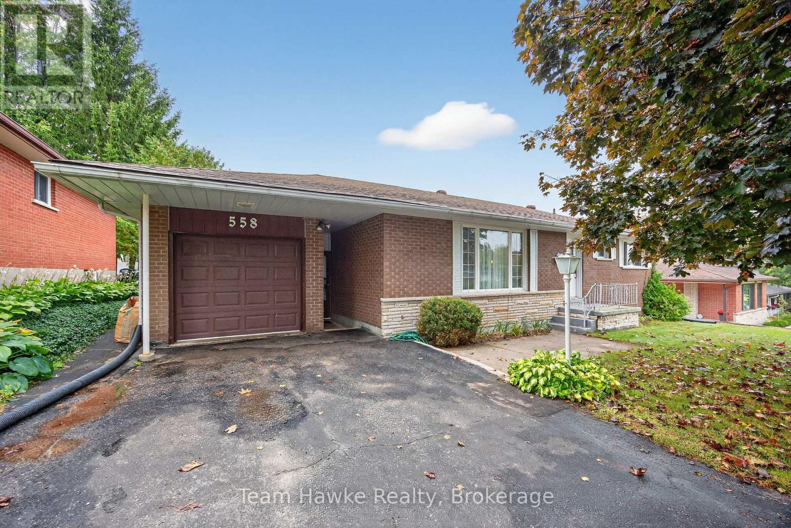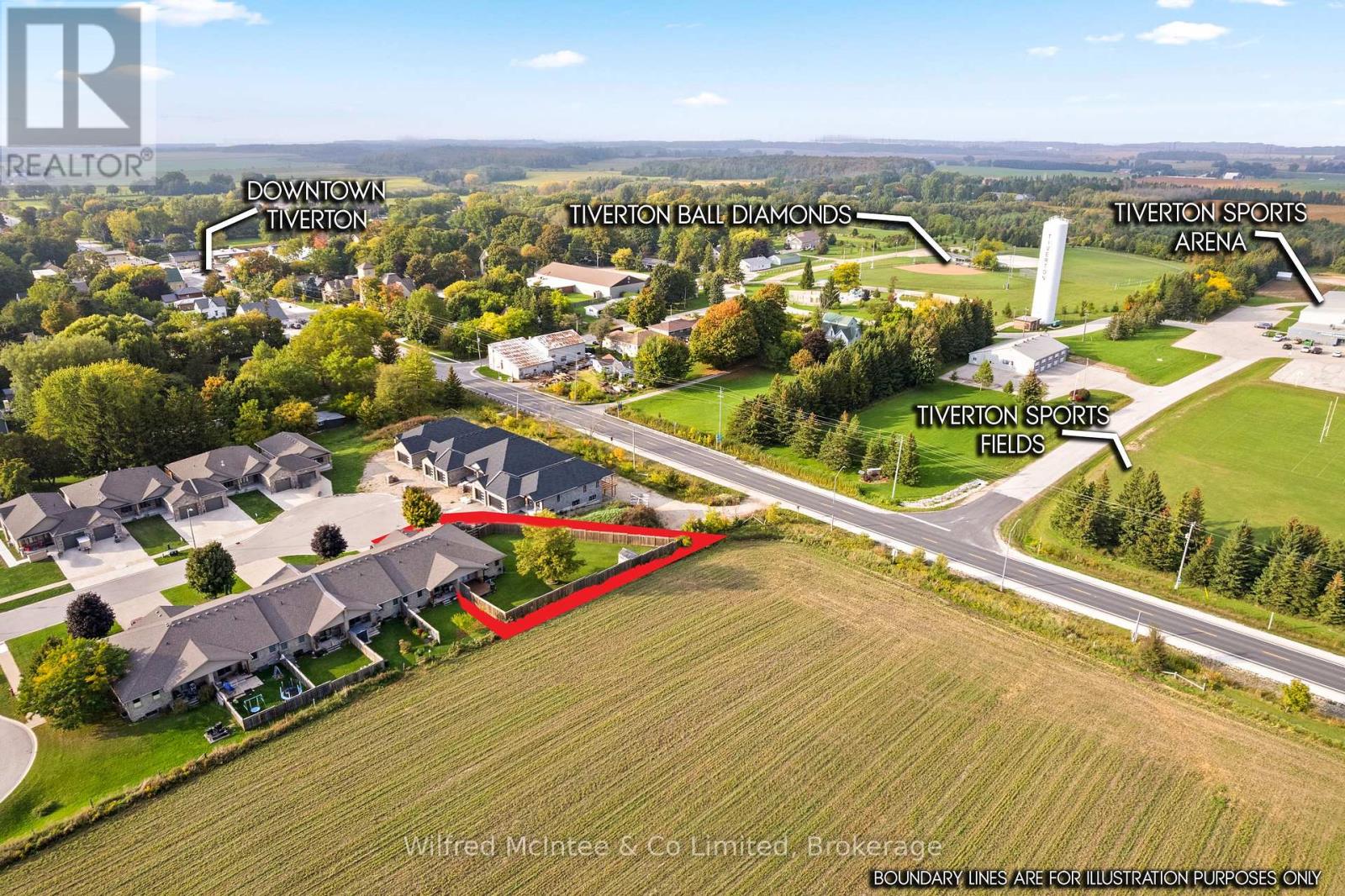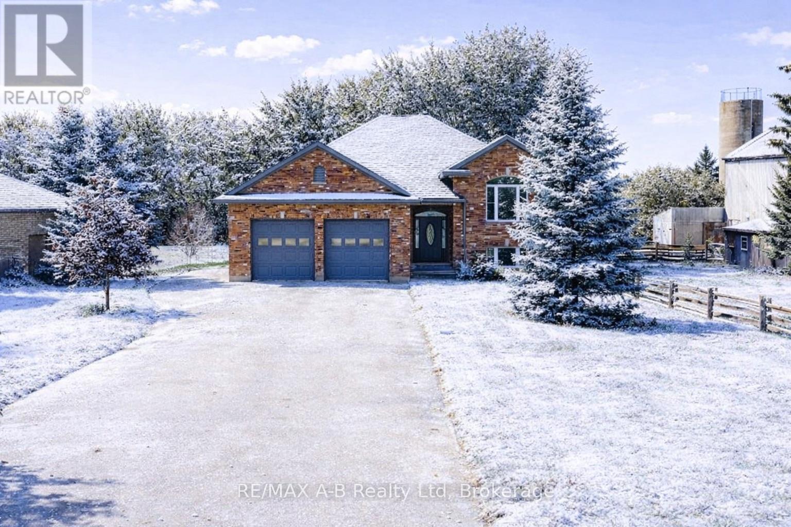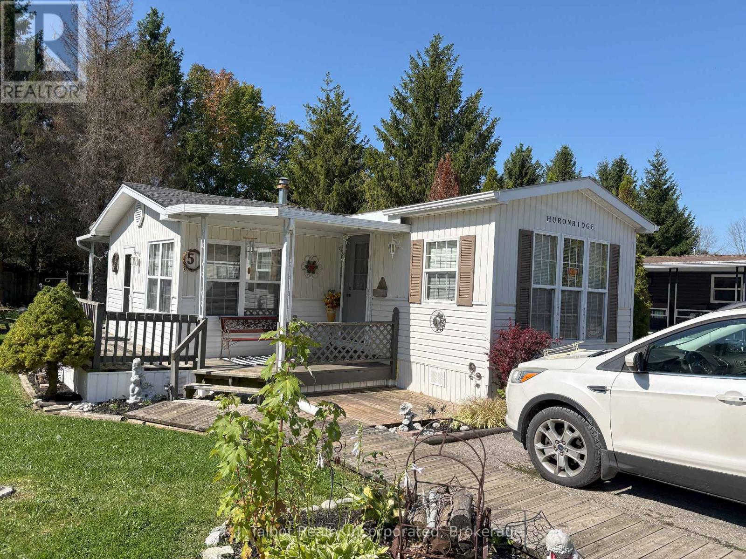274 Queen Street S
North Perth, Ontario
Welcome to 274 Queen Street, nestled in the beautiful and quiet small town of Atwood. This quality built home by Donkers-Harris has never been lived in and offers a perfect blend of comfort and convenience. The main floor features a spacious primary bedroom and convenient laundry, making single-level living a breeze. While the basement has been partially finished, offering a head start on creating additional livable space to suit your needs. Enjoy outdoor living with a covered back deck, ideal for BBQs and relaxing with family and friends. Located just a short distance from all local attractions including the local public school, public park, community center, and walking trails. This home is perfectly positioned for any family seeking a peaceful, community-oriented lifestyle. Only 45 minutes from KW, and 35 minutes from Stratford. Don't miss this opportunity, call your realtor today to book a showing! Be advised that interior photos have been staged, the home is not furnished. Virtual tour: https://youriguide.com/a829a5ef-15db-48f1-9fab-d15dcf18c07f (id:42776)
Royal LePage Don Hamilton Real Estate
8 Helen Street
Northern Bruce Peninsula, Ontario
Location is Prime! Here in the heart of Lion's Head, just a stroll to all amenities, including the sandy beach just across the street, this country inn has some through some extensive renovations over the last three years. Property was formerly known as the Lion's Head Inn and Pub and is now a multi unit. One could live in one section and rent out the other. There is also an opportunity to have two separate units for rental space. Main floor has living/dining/kitchen, foyer, two piece washroom, laundry, and a three season sunroom. The 2nd level has three bedrooms, and a three piece bathroom. The second unit on the main floor has a living/dining area, kitchen, a three piece bathroom, laundry, and a bedroom. The upper level can possibly be used as a third unit which has two bedrooms, a four piece bathroom and a kitchen. Property makes for a great investment where you can live on site and have short or long term rental accommodations. Property has plenty of parking at the front, and on either side of the building. Taxes: $2472.71 Property measures 78 feet wide and is 165 feet deep. Ideal location and excellent investment opportunity. Property is located on a year round paved municipal road - right in the heart of Lion's Head. Also listed as COMMERCIAL SALE: MLS# X12378159. More photos to come. (id:42776)
RE/MAX Grey Bruce Realty Inc.
Lot 2 George Street
Guelph/eramosa, Ontario
Don't miss out on the chance to create your dream home with Crescent Homes in the charming Village of Rockwood! We currently have three stunning lots available, along with the option to choose from two thoughtfully designed floor plans that cater to your family's needs.Our homes boast impressive 9-foot ceilings and a carpet-free main floor, featuring a gourmet kitchen, four spacious bedrooms, three full bathrooms, and an additional powder room. Plus, the convenience of an upstairs laundry makes everyday living a breeze. There's ample space for everyone to enjoy!Reach out to us today to discover more about building your new home in Rockwood. Your dream home awaits! (id:42776)
Trilliumwest Real Estate Brokerage
Lot 3 George Street
Guelph/eramosa, Ontario
Don't miss out on the chance to create your dream home with Crescent Homes in the charming Village of Rockwood! We currently have three stunning lots available, along with the option to choose from two thoughtfully designed floor plans that cater to your family's needs.Our homes boast impressive 9-foot ceilings and a carpet-free main floor, featuring a gourmet kitchen, four spacious bedrooms, three full bathrooms, and an additional powder room. Plus, the convenience of an upstairs laundry makes everyday living a breeze. There's ample space for everyone to enjoy!Reach out to us today to discover more about building your new home in Rockwood. Your dream home awaits! (id:42776)
Trilliumwest Real Estate Brokerage
Lt 23 Con 10
Carling, Ontario
Your private 100-acre wilderness retreat awaits! Located just 25 minutes north of Parry Sound this secluded bush property is the ultimate escape for the avid hunter and outdoor enthusiast. This is a prime wildlife area renowned for excellent black bear, moose and deer hunting. The property offers unparalleled privacy and a true off-grid experience. Access is for the adventurer via an unmaintained colonization road suitable for 4X4 only. Imagine owning a massive piece of pristine Ontario wilderness. (id:42776)
Royal LePage Team Advantage Realty
52 Birch Street
South Bruce Peninsula, Ontario
Raised Bungalow in Huron Woods! I wanted to share details about a beautiful raised bungalow in the sought-after Huron Woods subdivision that might be of interest. This home features 2900 sq ft of finished living space, with 4 bedrooms and 3 baths. It boasts an open-concept layout, engineered hardwood floors upstairs, and large, sun-filled windows.The property offers two spacious living areas and a primary suite complete with a walk-in closet and ensuite. The lower level includes a large recreation room with a built-in bar area and refrigerator, two additional bedrooms, a 4-piece bath, and in-floor heating.Outside, you'll find a large patio perfect for entertaining, a 2-car garage, and mature trees that enhance its curb appeal. This move-in ready home is ideal for families looking to create lasting memories in a fantastic, friendly neighborhood. move-in ready and made for making memories! (id:42776)
Royal LePage Rcr Realty
134 Forest Harbour Parkway
Tay, Ontario
BEAUTIFUL WATERFRONT WITH YOUR OWN DOCK FOR BOAT & WATER TOYS. SET ON THE SHORES OF GEORGIAN BAY, KNOWN FOR IT'S NATURAL ROCKY SHORELINES, WIND SWEPT PINES, & CLEAR WATERS. THIS PROPERTY FACES WEST FOR THE MOST AMAZING SUNSETS. THIS 2 PLUS 1 BEDROOM CHARMING COTTAGE FEATURES AN AMAZING REC ROOM/BUNK ROOM AS A BONUS ROOM (OR TURN IT BACK INTO A HUGE GARAGE) . OPEN CONCEPT KITCHEN, DINING & LIVING ROOMS WITH VAST WATER VIEWS. WALKOUT TO A HUGE LEVEL DECK & A SPRAWLING WATERFRONT LAWN WITH LOTS OF ROOM FOR ROASTING MARSHMALLOWS OVER A BONFIRE OR LAWN GAMES. THE BOATHOUSE KEEPS ALL THE WATER TOYS SECURE OR TURN IT INTO A GREAT BUNKIE. THE FRONT ENTRANCE PATIO IS THE PERFECT SPOT FOR A BBQ. THIS IS THE PERFECT RETREAT FOR THOSE LOOKING FOR A TRANQUIL ESCAPE FROM THE HUSTLE & BUSTLE OF CITY LIFE. ENJOY MANY OUTDOOR ACTIVITIES INCLUDING SWIMMING, FISHING, BOATING, SAILING, WATERSPORTS, PADDLE BOARDING, WINDSURFING, CYCLING, HIKING & SNOWMOBILING. CLOSE ACCESS TO HWY 400 & HWY 12 - JUST MINUTES TO SHOPPING, RESTAURANTS, LCBO & LOCAL MARINAS & MORE. THIS PROPERTY IS PERFECT FOR THOSE SEEKING A PEACEFUL GETAWAY IN COTTAGE COUNTRY. (id:42776)
RE/MAX Georgian Bay Realty Ltd
175 Woolwich Street
Guelph, Ontario
This is a fantastic opportunity to own a Vape business within the downtown core in a highly visible busy plaza on a main street. This successful business has been growing month after month and is an amazing chance for someone to own and run their own turn key business with minimal expenses. The layout of the space is well thought out and there is a bonus room above the business for storage or other uses. Start your business today! (id:42776)
Keller Williams Home Group Realty
558 Russell Street
Midland, Ontario
Welcome to this charming bungalow on Russell Street, offering just under 1,600 square feet on the main floor plus a full walkout basement. Featuring three spacious bedrooms and two bathrooms, this home provides plenty of room for family living. The main level showcases hardwood floors, generous living and dining areas, and a large addition off the back with a bright family room overlooking the yard. The walkout basement offers excellent potential to expand your living space or create a future in-law suite. An attached garage adds everyday convenience, while the property itself sits in a desirable Midland location close to schools, shopping, and local amenities. With its solid construction, spacious floor plan, and family friendly location, this is a great opportunity to put down roots in a sought-after neighbourhood. *** NEW FURNACE IN DECEMBER 2025 | NEW HWT IN MAY 2025 *** (id:42776)
Team Hawke Realty
22 Nyah Court
Kincardine, Ontario
Privacy, Potential & Play 22 Nyah Court Has It All! This 2-bedroom, 1-bathroom bungalow with an attached 1-car garage is an end unit on a quiet cul-de-sac in Tiverton, offering the perfect balance of privacy, space, and convenience. Complete with a geothermal heating system (low heating/cooling costs), a large back deck, ICF (Insulated Concrete Forms) insulation and a massive fully fenced side and back yard, its the ideal setting for families and those who value their own outdoor retreat. Built in 2012, with geothermal system to save on your heating bills. Geothermal systems can cut heating/cooling bills by 40-70% compared to traditional systems. The full lower level with 7 foot ceilings provides incredible potential. With renovations this space could transform into two separate suites with the addition of a side entrance, appealing to both investors and families looking for income opportunities. Adding to the appeal is the peace of mind of a pre-home inspection completed just one week before listing, giving buyers extra confidence. Out front, the cul-de-sac is the perfect spot for weekend street hockey games with friends, while across the road the arena and brand-new splash pad add to the unbeatable family-friendly location. Combine all of this with a short commute to Bruce Power, and 22 Nyah Court becomes a property that simply checks every box. With privacy, potential, and endless possibilities, this is not just another home its the opportunity youve been waiting for. Come see it before its gone. (id:42776)
Wilfred Mcintee & Co Limited
75 Thames Road
St. Marys, Ontario
Country Oasis on the Edge of St. Marys. Nestled on 0.6 of an acre and surrounded by open fields and pasture, this custom-built 2012 home marries classic country charm and modern comfort. With over 2,600 sq. ft. of thoughtfully designed living space, every detail was created with functionality in mind. The main floor welcomes you with 9-foot ceilings, an inviting open-concept layout, and a beautiful kitchen ideal for gathering with family and friends. The impressive primary suite includes a walk-in closet and spa-like ensuite, complemented by two additional spacious bedrooms, 2.5 bathrooms, and a convenient main-floor laundry/mudroom. A fully finished basement provides even more space for your growing family. Comfort is a priority here with in-floor heating throughout the main level, basement, and attached garage. Step outside and you'll fall in love with the 30 x 35 heated shop, large paved laneway, and private concrete patio perfect for entertaining or simply enjoying the peaceful surroundings. Mature trees frame the property, creating a sense of privacy and tranquility with plenty of room for gardening, play, or relaxation. 75 Thames Road is more than a home its a peaceful country retreat offering privacy, practicality and a lifestyle defined by space and serenity. (id:42776)
RE/MAX A-B Realty Ltd
77719 Bluewater Hwy - 5 Starboard Street
Central Huron, Ontario
For Sale is this 1997 Huron Ridge four-season trailer. Here is a well-kept, one owner, one-bedroom, one-bath home located in Lighthouse Cove Trailer Park, a 55+ adult community. The interior floor plan consists of an open concept kitchen, living room with entertainment centre and a bright sunny 16x10 dining room with patio doors leading out to a secluded deck that wraps around to the front of the house. The home is heated with natural gas and the wall-mounted a/c unit cools the unit in the hot summer months. Appliances include a brand new gas stove, refrigerator, counter-top microwave and toaster oven. Outside you will find a paved double drive, a beautiful Mennonite-built shed perfect for a bunkie or your home handyman and a small utility shed. The lot is huge, on the desirable side of the park and awaits a new owner with the patience and green thumb to transfer it into a gardeners paradise. The park offers a community hall, swimming pool and access to Lake Huron. The monthly rent is only $345.77 with an additional $25 monthly fee for water testing. The last yearly tax bill was $122. This unit has been loved and well-maintained by the owner never seeing a pet or smoker in the home. With a little updating and creating landscaping, this home can be truly amazing. Call to schedule your private showing of this fabulous unit. (id:42776)
K.j. Talbot Realty Incorporated

