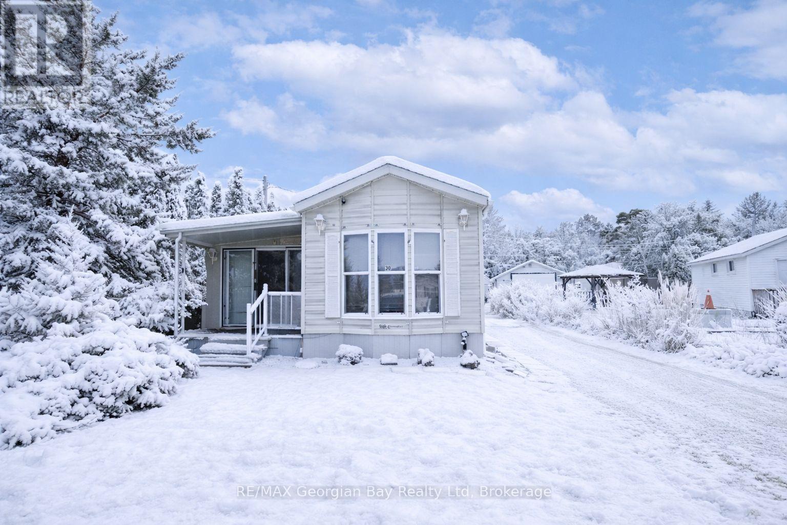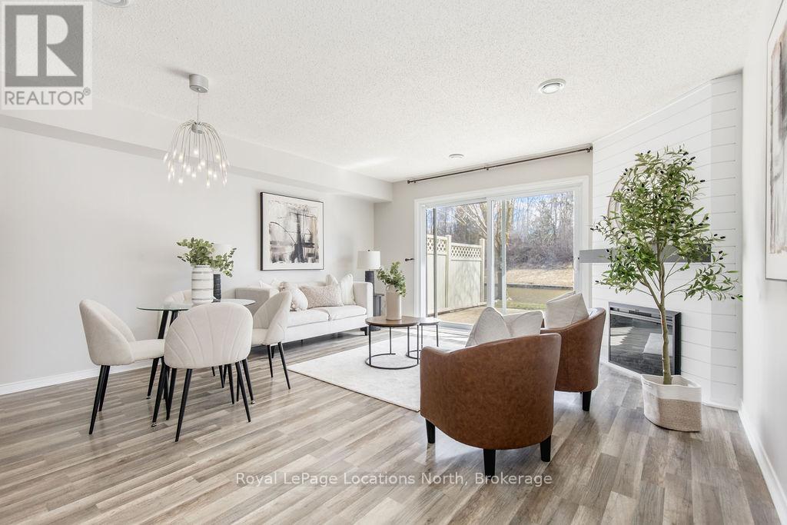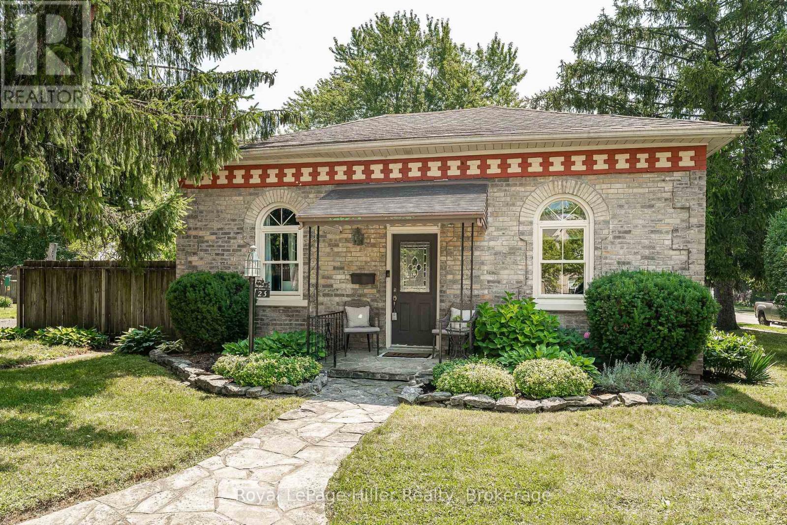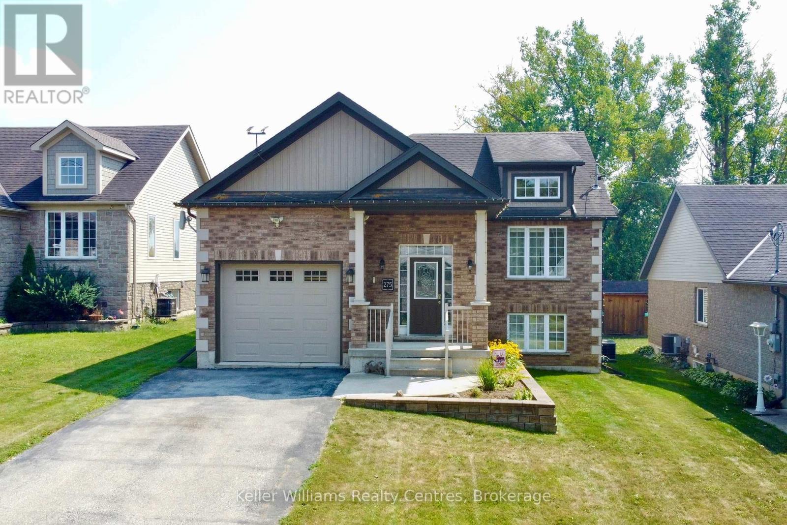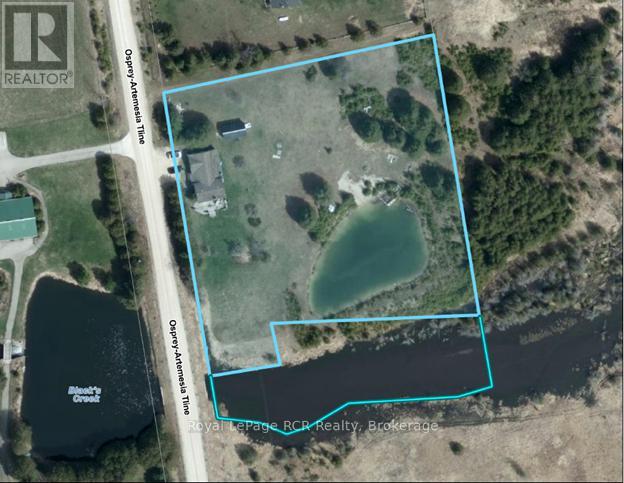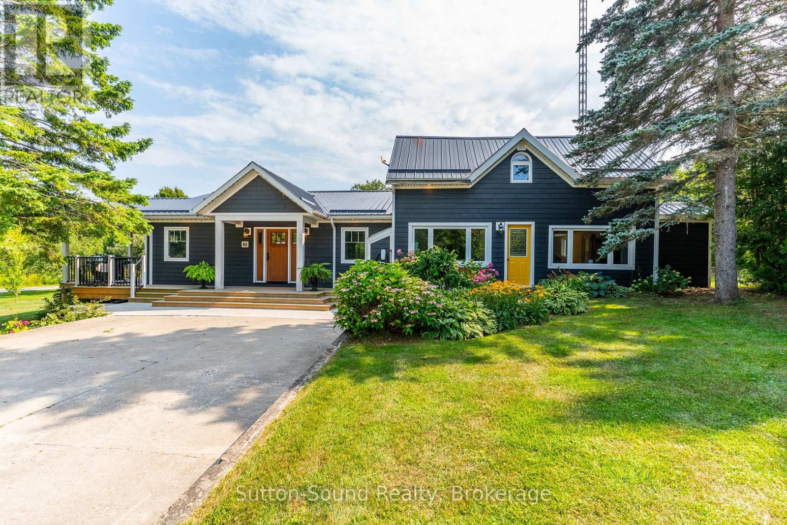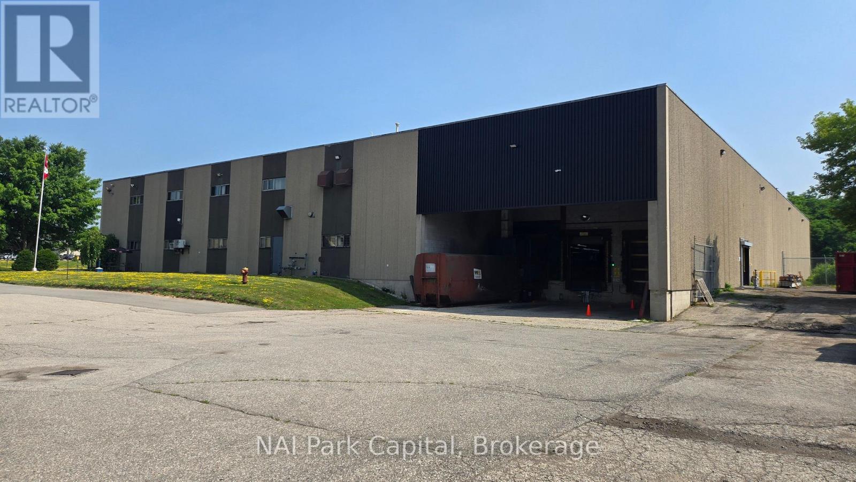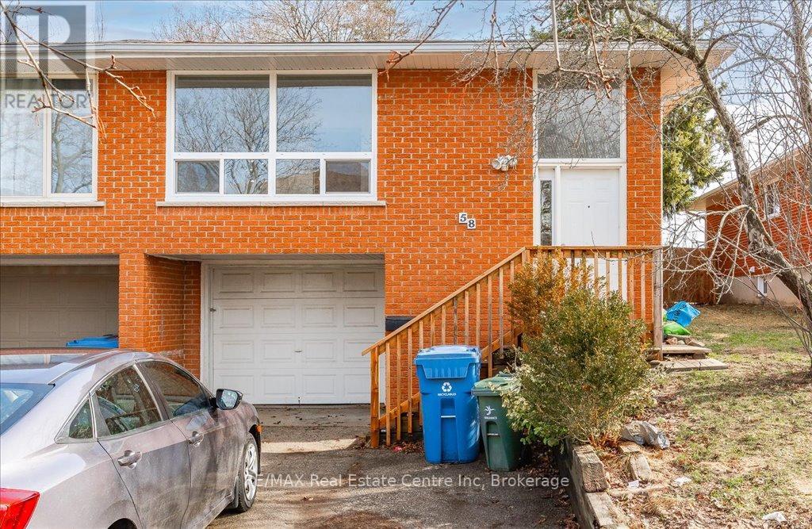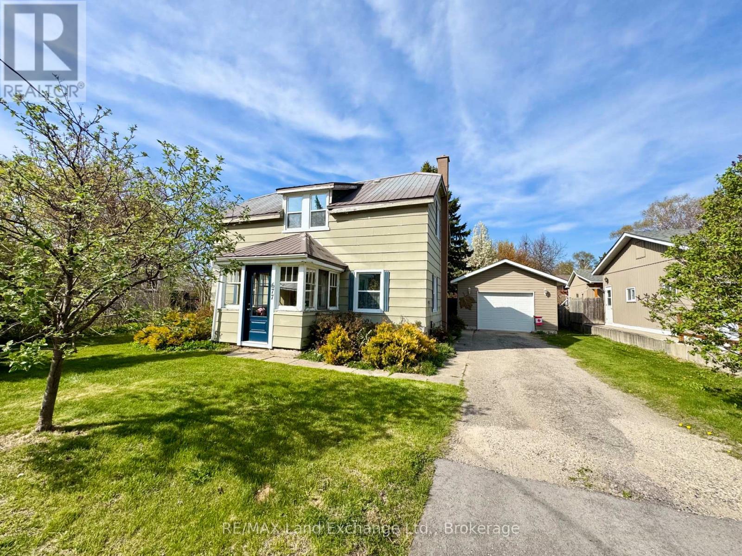110 - 50 Campbell Court N
Stratford, Ontario
Discover the convenience and comfort of this 744 sq ft condo with added privacy and peace on the top level of the building. This condo boasts a spacious entryway with a large double closet and open-plan living/dining/kitchen area. Freshly painted with carpet-free floors that promise easy maintenance and a contemporary vibe. The 2 well-proportioned bedrooms are bright and airy. Updated 3-pc bathroom with new vanity and hardware. Convenient in-suite laundry room and storage locker to keep your living space organized and clutter-free. Enjoy your own private balcony with your morning coffee or watch the world go by. New windows and patio door replaced in October 2025. This condo community also includes practical amenities like secure building entry, plenty of visitor parking and dedicated parking spot options. This condo is just a short walk from the Stratford Rotary Complex and the Stratford Farmers Market. Call your realtor today for a private viewing! (id:42776)
Sutton Group - First Choice Realty Ltd.
30 - 10 Winfield Drive
Tay, Ontario
Price is Right! This well-kept 2-bedroom mobile retreat offers a living and dining room combination, 4-piece bath, cozy gas fireplace, gas heat, and central air. Enjoy a low-maintenance lifestyle with access to a community pool and private beach area. Conveniently located close to all amenities, marinas, and beautiful Georgian Bay, and centrally positioned between Orillia, Barrie, and Midland. The perfect place to sit back, relax, and enjoy seasonal living or a weekend getaway. (id:42776)
RE/MAX Georgian Bay Realty Ltd
41 - 11 Laguna Parkway
Ramara, Ontario
Waterfront Townhome Living at Its Finest! Don't miss your chance to own this beautifully updated 3-bedroom, 2-bathroom waterfront townhome in one of the areas most sought-after complexes - complete with an outdoor swimming pool! Step inside to find newer flooring, a stylish shiplapped fireplace, fresh paint throughout, and an open-concept kitchen featuring stainless steel appliances, granite countertops, and modern finishes. The bright main living area walks out to a large deck overlooking the water - perfect for entertaining or soaking up peaceful views. Enjoy your morning coffee or evening wine while watching the boats go by, with your own private boat dock just steps away.The flexible layout offers a rare main floor primary bedroom (or ideal home office), plus an upper-level primary bedroom with serene river views and a 4-piece semi-ensuite. A third spacious bedroom also has amazing wardrobe storage, and a convenient second-floor laundry room completes the upper level.This is true four-season living- swimming, boating, fishing, ice fishing, hiking, and trail riding are all at your fingertips. Local resort amenities and green space right out your back door make it easy to relax and enjoy the lifestyle.Set sail from your canal-side dock and take the scenic route to Lake Simcoe, visiting friends and exploring the beauty of the waterways along the way.Whether you're looking for a weekend getaway or a year-round home, this waterfront gem checks all the boxes. Partial VTB available. (id:42776)
Royal LePage Locations North
23 Grant Street
Stratford, Ontario
This classic Ontario Cottage combines historic character with modern comfort. The unique exterior design, sought after yellow brick, flagstone walkway, and welcoming front porch set the tone for this warm and inviting home. Inside, character details shine throughout. Two bedrooms have been thoughtfully merged to create a spacious primary suite with walk-in closets and upper storage. The formal dining room is perfect for gatherings, while the separate living room offers a cozy retreat for reading or movie nights. A bright kitchen and an updated 3-piece bathroom provide everyday convenience. At the back, a large mudroom/rec room opens to the deck and hot tub an ideal space to relax or entertain. Outdoors, perennial gardens wrap the property, with a private lounge nook perfect for lazy afternoons. Situated close to downtown Stratford, world-class theatres, dining, and shops, this Ontario Cottage offers a rare blend of charm, location, and lifestyle. A true Stratford gem. (id:42776)
Royal LePage Hiller Realty
275 South Street E
West Grey, Ontario
Welcome to this 2009 raised bungalow in the charming town of Durham! From the moment you step inside, the spacious foyer with high ceilings sets the tone for this bright and inviting home. Offering 4 bedrooms and 2 full bathrooms, its perfect for families or those who love to entertain. The primary bedroom features double closets and convenient access to the cheater ensuite. The main living area boasts vaulted ceilings in both the living room and kitchen, creating an open and airy feel. The kitchen includes appliances and offers a walkout to a partially covered deck ideal for summer barbecues or enjoying morning coffee outdoors. The attached single-car garage comes complete with a full step-up loft for extra storage, adding practicality to the homes design. Downstairs, the bright lower level provides even more living space, highlighted by a cozy new gas fireplace (2024) in the rec room. A wonderful blend of comfort and functionality, this home is move-in ready and waiting for its next owners! (id:42776)
Keller Williams Realty Centres
45 Estate Drive
Muskoka Lakes, Ontario
Experience Muskoka living with this beautiful 4-bedroom, 4-bath bungalow situated on 98.43 feet of frontage on Marion Lake. Offering breathtaking views of the calm waters, this property combines comfort, recreation, and convenience in one remarkable package. Inside, the home is designed for both relaxation and entertainment, featuring an indoor gym, private sauna, and a built-in bar perfect for hosting friends and family. The spacious layout provides plenty of natural light, while the two-car garage ensures practicality and storage. Set in a prime Port Carling location, this property sits directly across from the prestigious Port Carling Golf Club, placing world-class recreation right at your doorstep. Just minutes away, you'll find everyday essentials including Foodland, the LCBO, a health clinic, hardware store, and the local post office, making this the perfect balance of privacy and accessibility. Whether its enjoying peaceful lakefront mornings, working out at home, or hitting the greens, this home delivers the ultimate Muskoka lifestyle. (id:42776)
Royal LePage Lakes Of Muskoka - Clarke Muskoka Realty
354475 Osprey-Artemesia Townline
Grey Highlands, Ontario
Country home on 2.5 acres with pond and creek between Eugenia and Feversham. Pretty setting on a quiet road with a 2+ bedroom, 2 bathroom home. Great mudroom entryway with laundry. Open kitchen and dining area with walkout to deck, spacious living room and two bedrooms on this level. Main level family room with kitchenette and bathroom provides a semi-separate space with a walkout to yard. There is one room on the 2nd level currently used as a hobby room 9'10"x29'. New heat pump provides both heat and air conditioning. There is also a detached 13x24 storage garage. Beautiful pond with trail all the way around it and back to the treed portion of the property. A creek runs along the south boundary. This is a good opportunity to get in to a country home at an affordable price. (id:42776)
Royal LePage Rcr Realty
87 Meadowland Road
South Bruce Peninsula, Ontario
Where modern luxury meets timeless country charm. Set on 95.85 acres of pristine land, this completely renovated and expanded century home offers the perfect blend of history, sophistication, and natural beauty. With 16.5 workable acres and the balance in lush hardwood forest, the property provides endless opportunities whether for a hobby farm, family retreat, or forever home. The main residence was reimagined in 2020 with a substantial addition, making it feel nearly new while preserving its character. Inside, you'll find three spacious bedrooms and three elegant bathrooms, soaring ceilings, and sun-filled living spaces that overlook landscaped gardens and a flourishing orchard. A private in-home theatre creates the perfect setting for cozy nights in, while the wraparound deck invites you to enjoy quiet mornings with coffee or evening sunsets with family and friends. A self-contained one-bedroom, one-bathroom granny suite adds flexibility, offering a comfortable space for multi-generational living, extended guests, or income potential .Outdoor living is equally impressive. A timber-frame dining and bar area sets the stage for unforgettable gatherings, while the property itself offers space for hunting, wildlife watching, trails, and exploration. The long private driveway winds through the acreage, providing access to multiple entrances and extending all the way to the back of the property. Practicality meets innovation with features such as a detached 24x40 shop with loft, 16,000W solar panels for eco-friendly living, and smart-home technology including an EV hookup, Tesla charger, automated blinds, smart lighting, and high-speed internet perfect for the tech-savvy buyer who refuses to compromise on modern conveniences. Generous parking, hobby farm potential, and unmatched privacy make this property a rare offering. 87 Meadowland Road isn't just a home its an experience, a retreat, and a way of life. Call your realtor today to schedule your private tour. (id:42776)
Sutton-Sound Realty
364 Massey Road
Guelph, Ontario
Rare opportunity to acquire a 32,400 SF freestanding building on 9.91 acres. Strategically located in Guelph's Northwest Industrial Area and only minutes from Highways 6 and 7, providing easy access to Guelph and Waterloo Region markets. Proximity to strong labour force and amenities. Building features 23' clear ceiling height, 800 Amp/600 Volt electrical service, 3 dock-level doors and 1 grade-level loading door. Approx. 2,400 SF of office space with mezzanine for cafeteria, lockers, etc. B zoning allows for variety of industrial uses. Realty Taxes based on assessed value and are to be verified. (id:42776)
Nai Park Capital
58 Conroy Crescent
Guelph, Ontario
Here is your chance to own a revenue generating machine! Don't miss your opportunity to add this 3 bedroom, 3 bath semi-detached raised bungalow with legal 2 bedroom basement apartment to your portfolio. Located in a desirable area close to the U of G, transit, 401, shopping and restaurants, this home offers many different options for its owner. House hack (live in one unit and rent the other) or rent out both units and watch the money roll in. Enjoy a renovated main floor kitchen and foyer tile, newer roof (2020) and a basement bathroom renovation. Add this smart investment to your portfolio today! (id:42776)
RE/MAX Real Estate Centre Inc
1071 Dardanelles Road
Dysart Et Al, Ontario
Escape to your private off-grid hobby farm on a secluded 37-acre property, just 10 minutes from Haliburton Village and minutes from Drag Lake's boat launch and beach. This rare offering includes 3 separately deeded lots, providing endless potential for future opportunities while ensuring incredible privacy. Set back from the road, down a winding driveway, the property opens to a beautiful clearing where you'll find the main homestead with an attached two-car garage. The 3-bedroom, 1-bathroom home is designed to take in the views, with the main living spaces located on the upper level. The open-concept living, dining, and kitchen area features vaulted wood ceilings, custom kitchen with island and a walkout to a screened-in sitting room and deck, overlooking the surrounding gardens and forest. The spacious primary bedroom offers a built-in wardrobe and walkout to the deck, with two additional bedrooms (one currently an office with built-in storage), a 3-piece bathroom, and convenient laundry closet completing the layout. The homestead is surrounded by beautifully landscaped gardens, three greenhouses and a bird enclosure, perfect for those looking for a self-reliant lifestyle. The property also boasts an insulated and heated barn with winter water and fenced pasture, ideal for horses or other large animals. A separate heated, insulated garage/workshop and oversized storage building provide excellent space for a home-based business, studio, or extra storage for recreational toys. This property is fully off-grid, powered by both solar and a wind turbine, providing sustainable energy for the home, barn, and workshop. Looking for a simpler set-up? Hydro is available only 200 meters away. Offering a blend of modern comfort, natural beauty, and practical features, this hobby farm is a true Haliburton Highlands retreat with endless potential. (id:42776)
Century 21 Granite Realty Group Inc.
677 Louis Street
Saugeen Shores, Ontario
Larger than it looks this 1780 sqft 3 bedroom 1.5 bath home at 677 Louis Street in Port Elgin could get you into the market. Recent updates include the oil furnace and oil tank, breaker panel, and most windows and exterior doors. New siding, soffit and fascia would make a world of difference on the exterior, perfect project for a purchase plus improvements mortgage. The detached 16 x 24 garage is approximately 11 yrs old. The main floor features a family room and 2pc addition at the back (woodstove "as is"), kitchen, dining room and living room. Upstairs there are 3 large bedrooms with closets and a 4pc bath. The yard is fenced for the kids and /or pets. The location is central to downtown, the rail trail and Saugeen District Senior School (id:42776)
RE/MAX Land Exchange Ltd.


