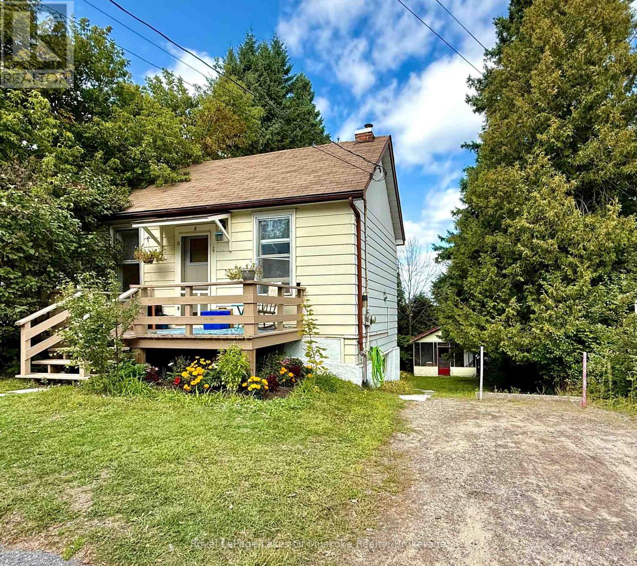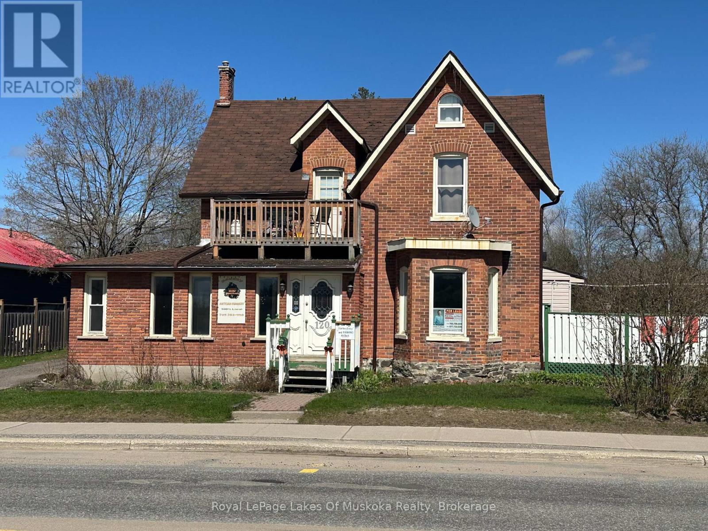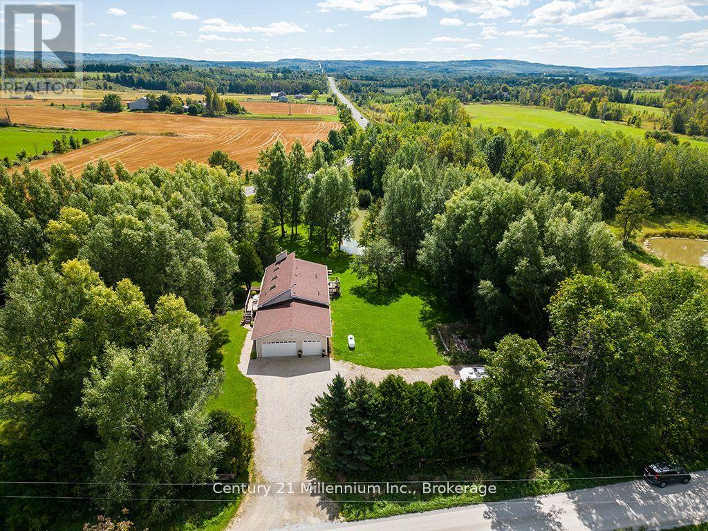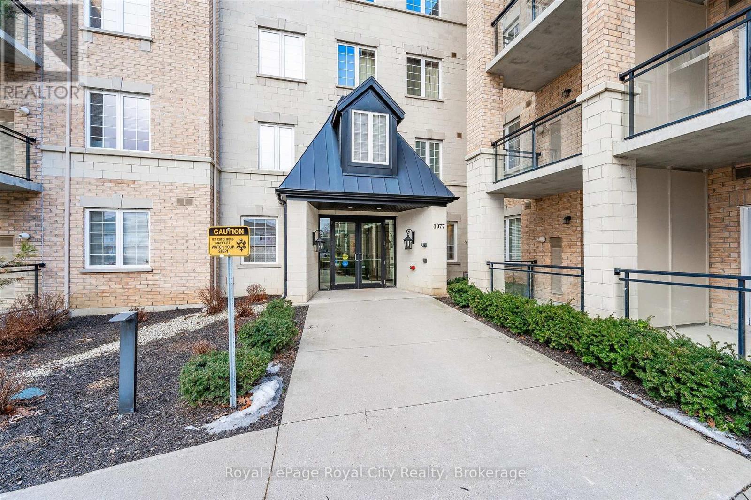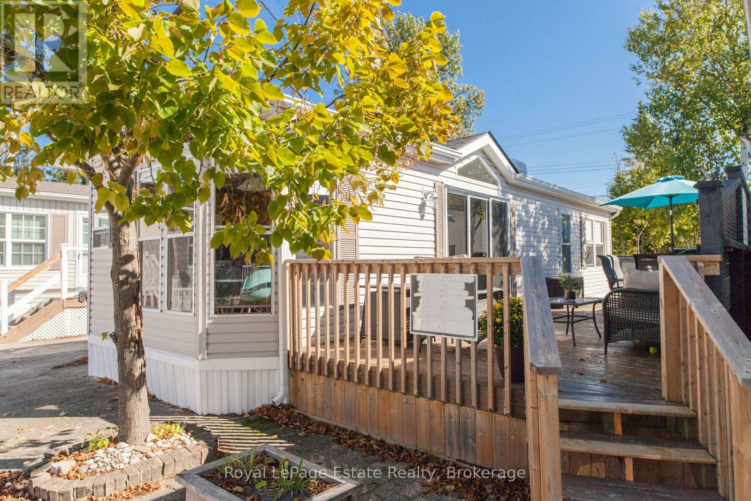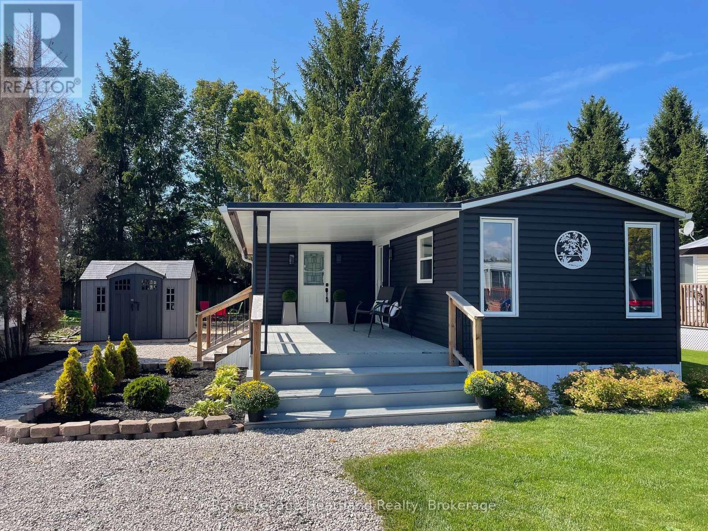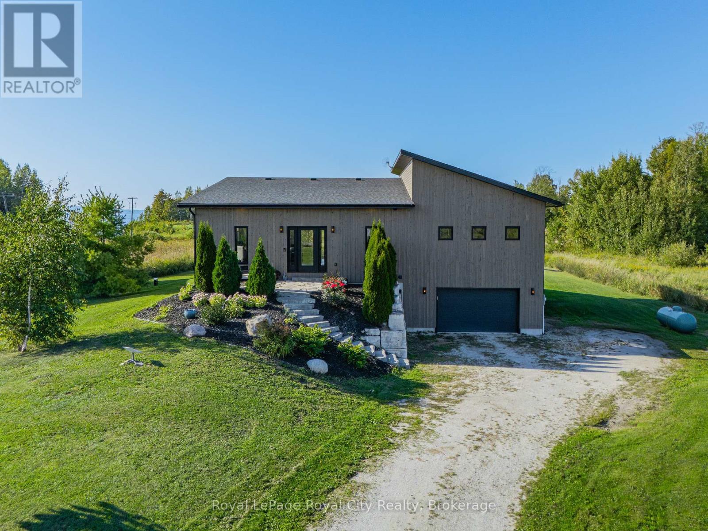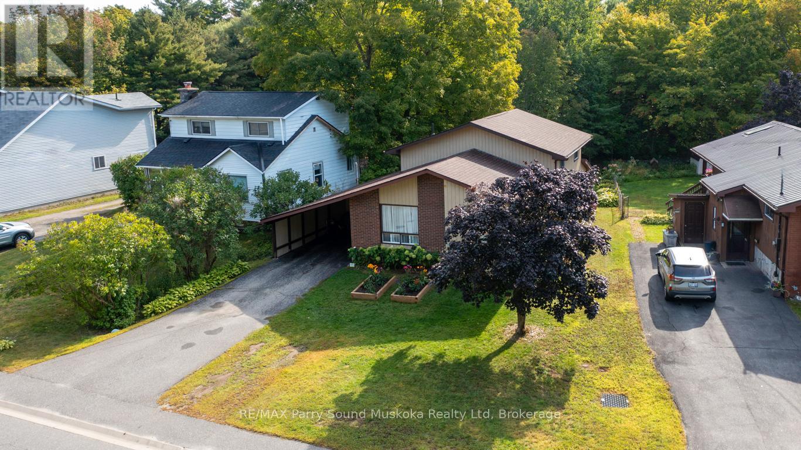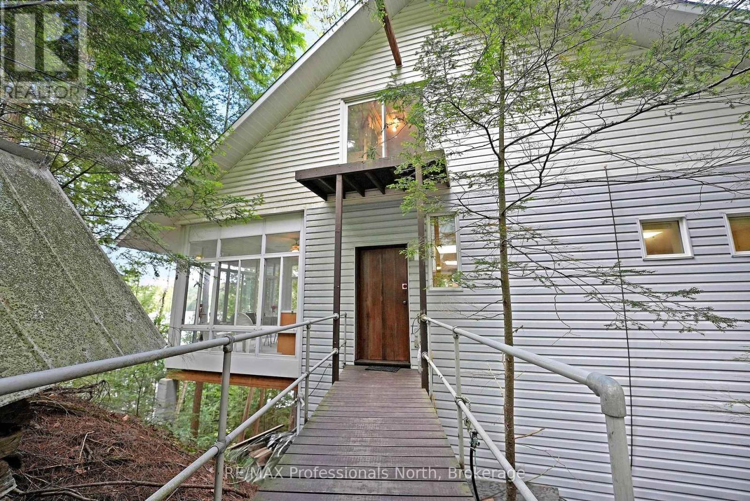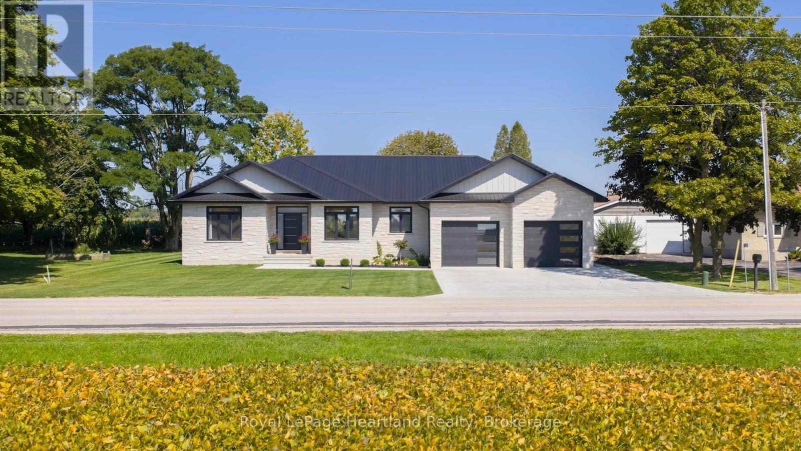4 Duncan Street E
Huntsville, Ontario
Just a short walk to the downtown core and in a desirable neighbourhood is this fully rented duplex for the investor or for someone looking to live in one unit and rent the other unit to subsidize mortgage payments. Sunny southern exposure baths the front of the home and deck in natural light giving you a great place to sit with a morning coffee or beverage after a long day at work. Upper unit is a studio apartment and features a full, eat-in kitchen and bright living space with 3 piece bath. A walk down the gradual slope beside the gravel driveway leads to a separate entrance to the lower unit at the rear of the home. The lower unit also features full galley style kitchen as well as a living room, separate bedroom and 4 piece bathroom. The back yard of this converted bungalow is tree-lined, private and features a good sized storage shed as well as a screened in gazebo when needed. What an awesome opportunity for the first time home buyer or investor. Don't wait!! Come check this out today!! (id:42776)
Royal LePage Lakes Of Muskoka Realty
120 Ontario Street
Burk's Falls, Ontario
So many opportunities with this renovated century home located on the busy main artery into and out of town. This antique building, with it's beautiful architecture, was once a thriving restaurant and could be again. Only one other sit down/take out dinner restaurant is in the village!! In the past it has served many hungry patrons from the area as well as others visiting the area on vacation or visiting their cottages. All of the equipment and tableware needed are here for you to take over the location and begin your dream of owning your own restaurant. Two long term tenants upstairs are willing to stay and help pay the mortgage or live where you work!! What other possibilities could be within these walls? What about a fantastic, high traffic location for a collective of local artists or antique dealers on the main floor? Maybe convert the main floor into one or two living quarters to expand the rental income or live there yourself? A number of buildings on this main street have done just that. Government subsidies may be available to convert the main floor area of this historic residence. This beautiful building, with it's abundant parking area, has so many possibilities just waiting for someone to explore them. Huge outdoor patio which could have so many uses depending on the new owner's vision. Maybe it's a communal patio for the building tenants or a community garden for the area? There's a welcoming entrance area off of the main street and lots of storage in the basement, if needed. A large pylon sign with great visibility for the building is located on the street. Whatever your plans are, this building can be the start. Burk's Falls is an up and coming community with easy access to lake country and quick access to the highway for the commuter. Come and view this space it could be exactly what you need! (id:42776)
Royal LePage Lakes Of Muskoka Realty
727302 22 C Side Road
Blue Mountains, Ontario
Located in the heart of Heathcote on 2.97 acres, this stunning raised bungalow offers a rare opportunity to embrace nature while enjoying the comforts of modern living. Set on a peaceful property with two expansive decks overlooking your own private pond, the home provides a serene backdrop where ducks glide across the water and birds serenade your mornings. Designed with outdoor enthusiasts in mind, the property features a spacious, heated three-car garage ideal for storing recreational equipment and seasonal gear. An oversized entrance welcomes you home, offering ample space to organize coats, skis, boots, and more, making transitions from outdoor adventures to indoor comfort seamless. Inside, you'll find a thoughtfully designed laundry room that blends function and style, transforming daily chores into a pleasure. The main level boasts three generously sized bedrooms and a fully updated bathroom with en-suite privileges, all enhanced by abundant natural light, a cozy wood-burning stove, and charming tongue-and-groove vaulted ceilings with skylights. The fully finished lower level offers exceptional versatility, complete with large windows, a bar area, games room, gym, two additional bedrooms, and another full bathroom. With direct, separate access to the basement from the garage, the lower level is ideally suited for a potential income suite, in-law apartment, or private guest space. Perfectly positioned just ten minutes from Thornbury, fifteen minutes from Kimberley, and close to the Beaver Valley Ski Club, this home is also near well-regarded schools including Blue Mountain Wild School and Hundred Acre Wood Preschool. Whether you're seeking a full-time residence, a family-friendly retreat, or a weekend escape, this property delivers a rare combination of comfort, functionality, and year-round lifestyle appeal. (id:42776)
Century 21 Millennium Inc.
123 - 1077 Gordon Street
Guelph, Ontario
Bright, stylish, and move-in ready, this 2-bedroom South End condo offers the perfect blend of comfort and convenience. With 9-foot ceilings, oversized windows, and a functional open-concept design, the space feels open and inviting from the moment you walk in. The kitchen stands out with plenty of storage and a smart layout that includes a breakfast bar overlooking the living area ideal for casual meals or entertaining. Step out from the living room onto your private balcony, the perfect spot for morning coffee or an evening wind-down. Both bedrooms are generously sized with ample closets, while the modern 4-piece bathroom and in-suite laundry add everyday ease. A storage locker and underground parking spot are also included. Set in a highly desirable location just minutes from the University of Guelph, Stone Road Mall, restaurants, parks, and with quick access to Hwy 401, this condo offers lifestyle and location in one. Whether you're starting out, downsizing, or investing, this is a must-see! (id:42776)
Royal LePage Royal City Realty
22 - 25 7th Avenue S
Native Leased Lands, Ontario
SOUTH SAUBLE BEACH RETREAT!! Leased Land. Spectacular Beach Views and Literally Steps to the Beach, this Well Appointed Northlander model in Bearfoot Park comes Turn Key with all Furnishings and contents, ready to enjoy! Ideal Location for watching the Stunning Sauble Sunsets or stroll down the Sandy Beach just 10 Minutes to Main St to enjoy all the Activities and Conveniences of Living the Beach Life! The 2 Bedroom, 1 Bath has a great floor plan, features an open concept, fireplace, central air and a large deck for outdoor entertaining. Just step off the deck and the very short path to the Beach is directly in front of the unit. Bearfoot Park is ideal for summer living, There is a rental program in place to help offset costs as an investment by taking advantage of Bearfoot Park's Management rental services. This includes a hand's off approach for a turn-key investment. Annual Lease 2025 $5800 plus $168 for winterizing, $105 for spring opening, $680 23/24 Hydro costs, $1375 Saugeen Service & Policing, $390 for Water & Sewer, if renting the unit $500 for total annual 2025 $9018. **EXTRAS** Please inquire further regarding rental program (id:42776)
Royal LePage Estate Realty
221 - 458 Janefield Avenue
Guelph, Ontario
Located in Guelphs vibrant and highly desirable South End, this extra-large 2-bedroom, 2-bathroom stacked townhouse offers over 1,300 sq. ft. of updated living space! Suite 221 features an excellent two-level layout, including two spacious bedrooms and convenient in-suite laundry on the second floor. Recent upgrades include a brand-new kitchen with new stove and dishwasher, as well as hardwood flooring throughout the main level. Both bathrooms have been beautifully renovated, showcasing stone undermount counters and a stunning ensuite on the upper floor. Janefield Place is a well-managed complex with historically low and stable condo fees so you wont have to worry about unexpected increases. Ideally located just steps from Stone Road Mall, parks, schools, and countless amenities, Suite 221 at 458 Janefield is the perfect opportunity for small families, first-time buyers, or investors. (id:42776)
Red Brick Real Estate Brokerage Ltd.
4 Starboard - 77719 Bluewater Highway
Central Huron, Ontario
Gorgeous 2 bedroom home with an oversized private backyard shaded with tall, soaring mature trees is sure to spark interest for those who enjoy a smaller home & the outdoors. Enjoy summer days under the covered deck or walk to the lakefront & watch the Lake Huron water traffic. Swim in the inground community pool, bask in the sun at the sandy beach or take part in the community events hosted often in the clubhouse or well kept community areas of the park.. Completely renovated from front to back! Modern flair drenches this home for those who enjoy living tiny. This year round home is located in Lighthouse Cove minutes from Bayfield, golf course & the beaches of Lake Huron. Renovations in 2023 include all new insulation in the walls, LVP flooring, walls, doors, hinges, knobs, trim, bathroom vanity, raised toilet, white tiled shower, on demand water heater (owned), washer & dryer, recessed lighting inside & decorative lighting on the covered porch. Step inside the brightly lit living area surrounded by all new windows & patio door to find the crisp white new kitchen, countertop & stainless steel 36 fridge, gas stove & dishwasher. Lots of room for your dining room table or add a kitchen island. The living room accommodates a 3 piece sofa, your favourite chairs & electrical outlet to mount your TV. There is lots of closet space in the foyer and both bedrooms. The primary bedroom easily fits a queen size bed, nightstands and a dresser while the second bedroom would be a great space for a murphy bed, office space or craft room. New roof (2021), newer furnace and brand new mini split AC (2023). If you are looking to live along the shores of Lake Huron in an adult (55+) land lease community this little piece of paradise is ready for occupancy! Call your Realtor today to book a private viewing. (id:42776)
Royal LePage Heartland Realty
103 Ugovsek Crescent
Meaford, Ontario
This is the one you have been looking for, a home that combines a refined European-inspired design in a breathtaking natural setting. Nestled within Rockcliffe Estates, overlooking sparkling southern Georgian Bay and surrounded by the rugged beauty of the dramatic Niagara Escarpment, this is a one-acre enclave of serenity and sophistication. Your drive home takes you through rolling farmland, forests, and orchards arriving at your private retreat where refined country living meets modern luxury. Step inside to soaring floor-to-ceiling windows that flood the open-concept living space with natural light and double sliding doors seamlessly connect the indoors to the outside. The chefs kitchen is a showpiece, with a striking waterfall island and top-of-the-line built-in appliances, ideal for everyday cooking and entertaining alike. The primary suite is airy and serene with vaulted ceilings, another set of sliding doors to the deck, a spa-like ensuite, and a fully outfitted walk-in closet. A second generous bedroom and a stylish 4-piece bathroom complete the main level. The sleek floating staircase leads to the expansive family room, warmed by a modern propane stove, perfect for cozy movie nights or watching the games. An oversized third bedroom offers flexibility; use as a guest suite, home office, gym, or creative space. Downstairs, you'll also find a well-equipped laundry room with Bosch appliances, a utility sink, and additional storage. The oversized single garage (20 x 17) provides ample room for a vehicle, tools, and recreational gear. This property is a dream for families and outdoor enthusiasts alike. From your doorstep, enjoy hiking, cycling, water sports, beaches, skiing, snowmobiling, and ATV trails. Conveniently located just 20 minutes to Owen Sound, 40 minutes to Meaford, and under 2.5 hours from Toronto, this is the Georgian Bay lifestyle, where rural charm meets urban accessibility. (id:42776)
Royal LePage Royal City Realty
28 Forest Street
Parry Sound, Ontario
DESIRABLE FAMILY HOME! DESIRABLE COUNTRY SETTING In Town! Level fenced yard backing onto woodlands, Absolutely immaculate 3 bedroom, 2 bath home, Green/Energy efficient (only $244 per month equal billing for heat & hydro), Quality built by Morgan Construction, Extra deep carport, Paved drive, Parking for 3 vehicles, New shingles 2019, Updated laminate floors, Freshly painted, Updated hardware & lighting, Desirable Bright & cheery open plan as soon as you enter, Generous size bedrooms, Families will enjoy the spacious & bright lower level rec room with walkout, LED pot lighting, Convenient 2nd bath, Private den/office area + Workshop, Relax in the spacious sunroom wrapped in windows to enjoy nature & the serene back yard setting, A handy insulated & heated 2nd workshop is ideal for hobbies/handy persons, Lower level storage area is spacious & dry, Excellent area, Walk to Beautiful Tower Hill Park, Mins to Georgian Bay boat launch, (room to store your boat), Near by waterfront fitness trail, Tressel Brewery & Legends Distillery, Don't miss this Great Opportunity to make this your next home! (id:42776)
RE/MAX Parry Sound Muskoka Realty Ltd
20871 Highway 35
Algonquin Highlands, Ontario
A one-of-a-kind private cottage or year-round home on the shores of picturesque Wren Lake. With over 200 feet of sandy, shallow entry waterfront, you will have endless hours of lakeside enjoyment. Boat the lake, paddle into Little Wren Lake on the other side of the road, and meander through the Algonquin Water Trails, giving the avid canoe/kayak enthusiast access to multiple lakes (portaging involved) with stunning scenery. The main building is built in 3 levels - enter the lower level from the driveway and walk into a self-contained floor offering a mud room, bedroom, a living/dining area, a full kitchen, and a 4pce washroom. The main level is entered by the Garage, across a small bridge, and offers another mud room, full kitchen, living/dining area, bedroom, 4pce washroom, laundry and a lovely oversized sunroom. The top floor is waiting to be finished and is partially insulated - use your imagination! The expansive property is very private and comes with a deep and spacious garage with overhead loft for storage, a workshop/bunkie (was once used as a Bunkie while the house was being built and comes with it's own holding tank, separate from the house's septic system), a Boat house, and a great spot to launch your boat right on your own property. You are moments from the old "Frost Centre" trails and close to the community of Dorset. Head south about half an hour to Minden, or West to Huntsville or Bracebridge. (id:42776)
RE/MAX Professionals North
40282 Huron Street
South Huron, Ontario
Experience exceptional craftsmanship in this 2024 luxury bungalow, perfectly set on a desirable street in Exeter and framed by peaceful farmland views. Thoughtfully designed for both style and everyday functionality, this custom home features 3 spacious bedrooms and 2 full bathrooms, including a primary suite with a spa-inspired ensuite and generous walk-in closet. A striking stone-and-brick exterior with a steel roof pairs curb appeal with lasting quality. Inside, you will find an open layout anchored by a chef-worthy kitchen with a walk-in pantry, seamlessly flowing to a covered back porch - ideal for morning coffee or sunset dinners. The large two-car garage and a full unfinished basement with in-floor heating offer abundant storage and the potential to create additional living space to suit your needs. Located just minutes from downtown Exeter's shops, restaurants, schools, parks, and recreation facilities, 30 minutes from London, and only a short drive to the beaches of Lake Huron, this home blends small-town charm with modern convenience. Luxury finishes, timeless design, and sweeping rural vistas make this home a rare find ready for you to move in and make it your own. Come check out 40282 Huron Street today! (id:42776)
Royal LePage Heartland Realty
1080 Walkers Glenn Crescent
Lake Of Bays, Ontario
Discover the perfect blend of nature and luxury with this stunning 2.7-acre property, ideally located in one of Muskokas most desirable neighbourhoods. Surrounded by pristine forest and renowned natural beauty, this retreat offers unmatched privacy while being just minutes from Hwy 60, Peninsula Lake, Lake of Bays, Limberlost Reserve, Algonquin Park, and the vibrant Town of Huntsville. Featuring 5 bedrooms and 6 bathrooms, including a beautifully appointed master suite, this home provides plenty of space for family and guests. Each bedroom is complete with its own private bathroom, making it ideal for multi-generational living or hosting visitors in comfort. The double-car garage is a true bonus, with a heated workspace, powder room, and an incredible loft above that offers its own bedroom, bathroom, and private deck with views of Peninsula Lake. Whether used as an extension of the family home or continued as a successful Airbnb, the possibilities are endless. Inside, gather around the grand stone fireplace in the spacious living room for cozy evenings, or channel your inner chef in the modern kitchen with granite countertops and abundant storage. Step outside and unwind in the Muskoka Room or bask in the sun on the recently updated deck, you can also explore the community trail system right at your back door, or head just minutes away to the beach and boat launch on Peninsula Lake part of a scenic four-lake chain that connects to Fairy, Mary, and Vernon. This exceptional property truly has it all: privacy, convenience, luxury, and access to Muskoka's best outdoor adventures. Don't miss your chance to experience everything this home has to offer. (id:42776)
Royal LePage Lakes Of Muskoka Realty

