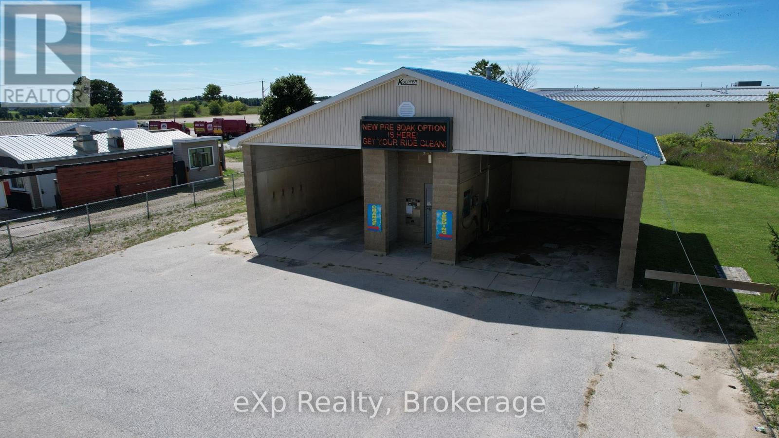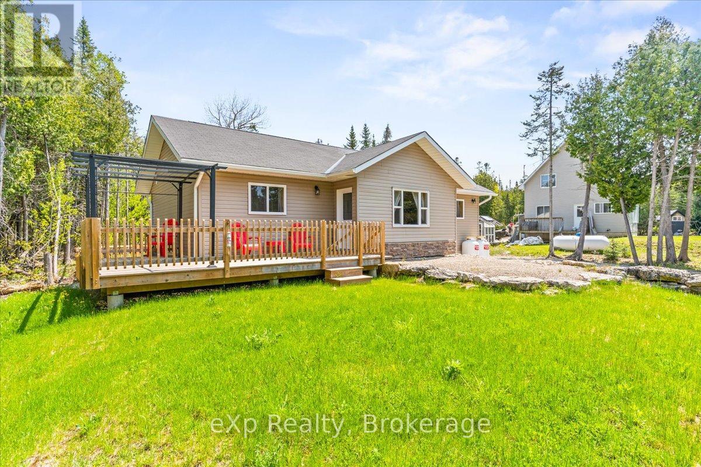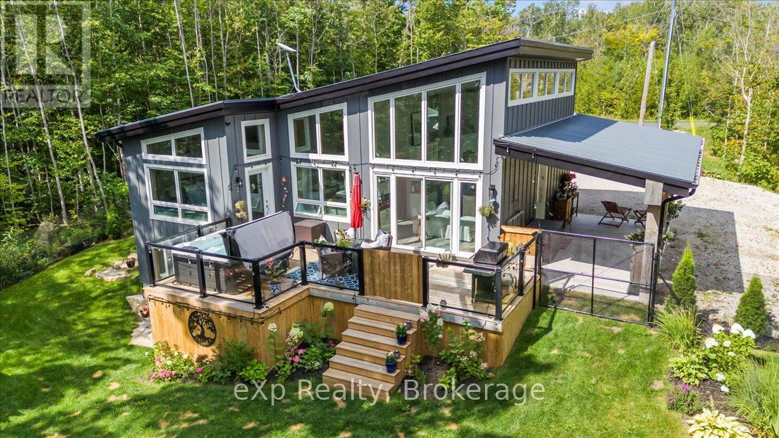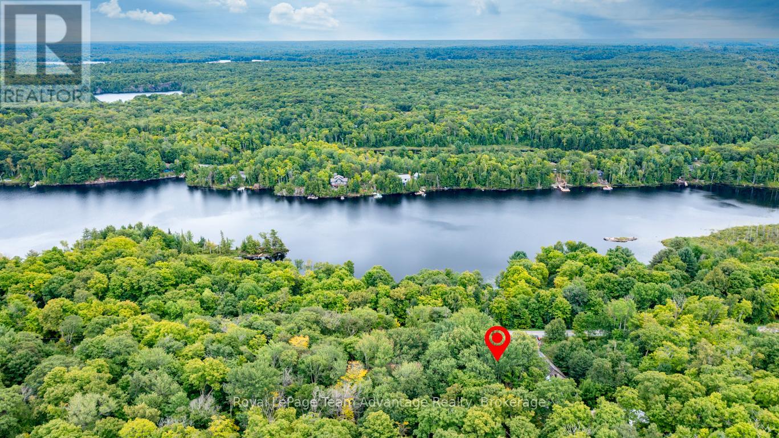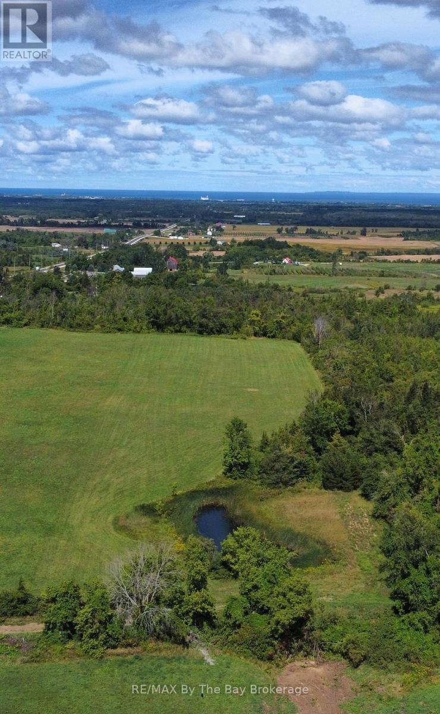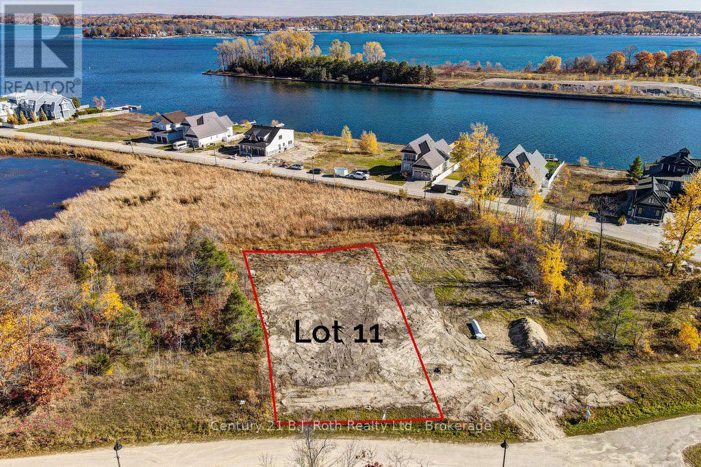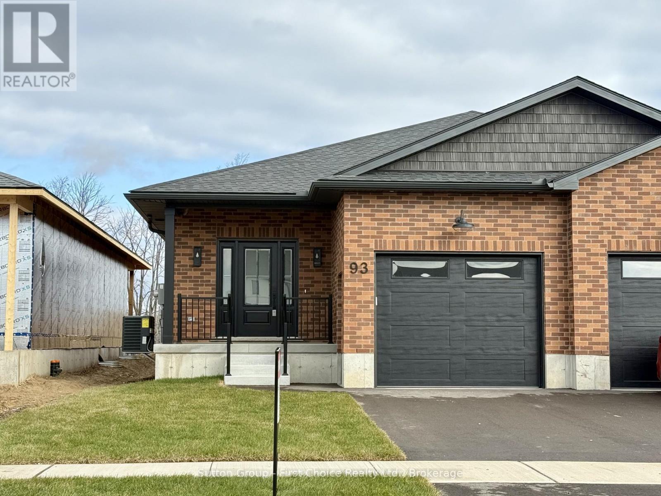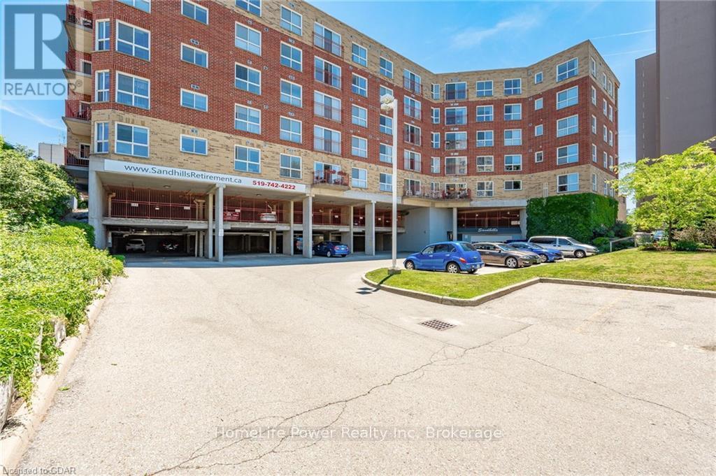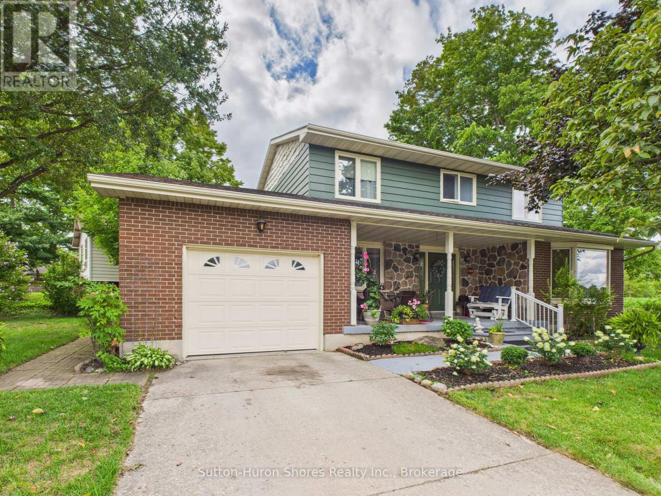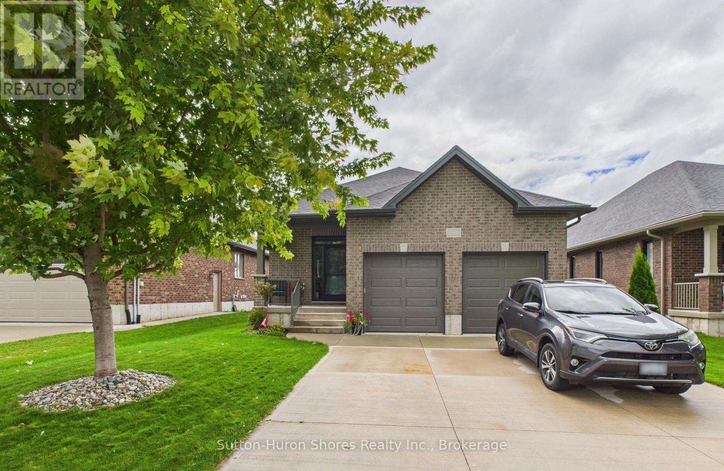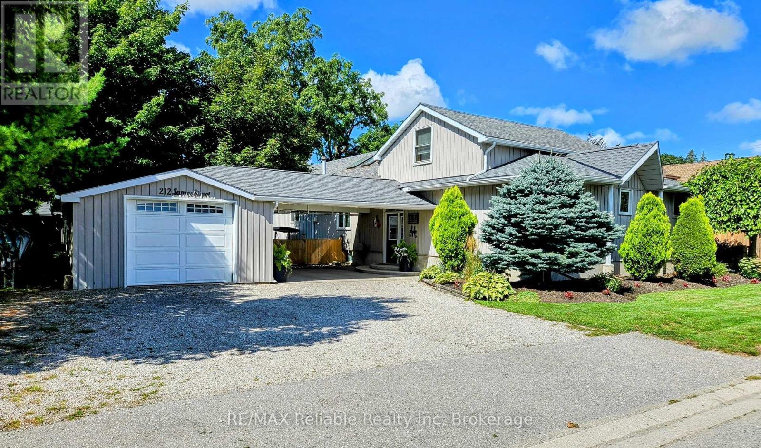362 1st Avenue S
Arran-Elderslie, Ontario
Excellent investment opportunity in the heart of Chesley this 2-bay car wash sits on 0.42 acres along Main Street, offering high visibility and steady traffic flow. In addition to its current use, the property offers strong income potential with the option to add storage containers, as well as a vacuum and vending machine for extra revenue. (id:42776)
Exp Realty
17812 Highway 35
Algonquin Highlands, Ontario
Welcome to your secluded cabin in the woods, offering 80 acres of privacy, natural beauty, and endless potential. This 2,000 square foot retreat features 4 bedrooms, 2 bathrooms and an open-concept living area, blending rustic charm with modern comforts. Recent upgrades include a new septic system, propane forced air furnace, drilled well, metal roof, and more. The property is a nature-lovers dream, with over 2,000 feet of frontage along Highway 35 plus additional access from Little Hawk Lake Road. The acreage features trails, wetlands, and abundant wildlife right from your doorstep, with the wetland area stretching toward Big Brother Lake, and direct access to 1000's of acres of Crown Land to explore and enjoy. An adjacent shed provides excellent storage, while the circular driveway off a year round municipally maintained road ensures easy access. Perfectly located just north of Carnarvon for daily essentials, 5 minutes to Alvin Johnson Park & Beach, 15 minutes to Minden, and only 2.5 hours from the GTA. Whether you're looking for a private home, recreational escape, hunting property, or future building opportunity, this property is a rare find. Book your private tour today! (id:42776)
Century 21 Granite Realty Group Inc.
19 Murray Avenue
Northern Bruce Peninsula, Ontario
Newer BUNGALOW situated in Hardwick Cove, nestled just south of Stokes Bay. This custom-built dwelling boasts engineered wood flooring, drywalled interiors with wooden ceilings, and a spacious ensuite complete with a walk-in closet in the master bedroom. The property features a generous pantry adjacent to the kitchen, a new propane furnace, as well as appliances. This home offers ample outdoor living spaces, comprising an 8x8 and 8x20 wrap-around deck, along with a separate deck at the rear, all complemented by a fenced back yard. Conveniently positioned midway along the Bruce Peninsula, the location provides swift access to renowned attractions such as Tobermory and the Grotto, Lions Head, Wiarton for shopping, and Sauble Beach. Residents can enjoy proximity to public sandy beaches, with the inviting shores of Hardwick Cove or the sandy shores of Miles Bay lies within easy distance. This residential gem embodies a harmonious blend of modern comfort and natural beauty, offering a serene retreat in a coveted peninsula setting. (id:42776)
Exp Realty
78 Maple Drive
Northern Bruce Peninsula, Ontario
Turn-Key Perfection on a Private Country Half-Acre Oasis. Move right in and start enjoying this meticulously maintained property, offered fully furnished with high-end finishes throughout. Nestled on a serene -acre lot, this bungalow with a walk out basement is designed to blend modern comfort with natural beauty. Step inside to a spacious 2-bedroom, 2-bathroom layout, with the bonus of a third bathroom awaiting your final touches a perfect opportunity to personalize. The craftsmanship is evident in every detail, from the custom cabinetry crafted from solid maple to the hand-built maple staircase that serves as a stunning centerpiece. A wall of windows floods the living spaces with natural daylight, creating a warm and inviting atmosphere year-round.The outdoor spaces are just as impressive. Your very own backyard oasis features a deck with hot tub overlooking a backdrop of peaceful forest. Relax under the pergola, curl up in the hammock, or entertain with ease using the stylish outdoor furniture included with the home. For hobbyists and gardeners, a 12' x 8' bunkie offers convenient storage for lawn and garden tools, while the property's surrounding perennial beds bring color and charm to every season.This home is the complete package turn-key, thoughtfully finished, and ready for you to enjoy. Whether as a year-round residence or private getaway, it offers the perfect blend of style, comfort, and tranquility. Additional information highlighting the unique features of this property can be found in the attached documents. Contact your REALTOR today. (id:42776)
Exp Realty
33 Pinewood Road
Mcdougall, Ontario
0.62-acre vacant lot in McDougall Township with year-round municipal road access and a hydro pole at the lot line. Just minutes from Parry Sound and close to Boy Lake and Miller Lake this property provides a quiet, natural setting while keeping you within easy reach of town amenities. With its manageable size and accessible location it offers a straightforward opportunity to build a year-round home, seasonal cottage or investment property. (id:42776)
Royal LePage Team Advantage Realty
12 Sydenham Trail
Clearview, Ontario
Discover a truly exceptional opportunity just outside Collingwood, in the heart of Ontario's four-season playground. This expansive, nearly 5-acre lot is a private sanctuary, highlighted by a picturesque pond and bordered by mature trees-an ideal retreat for those who treasure privacy and connection with nature. With quick access to world-class skiing, golf, boating, and the welcoming community of Nottawa just down the road, the location is unbeatable for an active lifestyle. Large estate-sized parcels like this are increasingly rare in the region, making this property a unique canvas for a dream home or future investment. Buyers should be aware that the lot is accessed via an unassumed/unopened road allowance, which requires municipal approvals for building. The good news: the process for securing these approvals is already underway, paving the way for future development. Embrace the peace, privacy, and endless local amenities offered by one of Collingwood's most sought-after countryside properties where limitless potential meets an unbeatable location. (id:42776)
RE/MAX By The Bay Brokerage
11 Swan Lane, Lot 45 Lane
Tay, Ontario
Build your dream home in one of the areas most desirable settings! This premium lot offers: Expansive Water Views, Wake up to breathtaking sunrises and enjoy peaceful evenings overlooking the water. Safety, privacy, and a true sense of community. Spacious Lot, Plenty of room to design the home you've always imagined, with space for outdoor living, gardens, or even a pool. Prime Location. A short drive to local shops, dining, and amenities while still enjoying the quiet retreat of nature.Whether you're planning a custom build now or investing for the future, this property offers a rare opportunity to secure land in a sought-after, upscale neighborhood. (id:42776)
Century 21 B.j. Roth Realty Ltd.
93 Kenton Street
West Perth, Ontario
D.G. Eckert Construction Ltd. presents this 2 bedroom, 2 bathroom semi-detached bungalow offering 1,350 sq. ft. of quality-built living space. The open concept main floor is perfect for everyday living and entertaining, with a spacious mudroom, main-floor laundry, and plenty of storage throughout.The backyard is full fenced and sodded. The high-ceiling basement is ready for your finishing touches. A well-designed, comfortable home built with care by your favourite local builder, D.G. Eckert Construction Ltd. (id:42776)
Sutton Group - First Choice Realty Ltd.
208 - 20 St George Street
Kitchener, Ontario
Sandhills Retirement Community opened in 2001, a not-for-profit corporation providing quality housing for active seniors 50+ years of age. Smoke free, caring community of like minded residents. The facility encompasses a 58 bright, lovely and spacious apartment- style suites with large windows in downtown Kitchener. Appliances included are washer/ dryer, fridge, stove & dish-washer. Suites have individually controlled heating with efficient electric hot water/ forced air systems and each is cooled with its own rooftop air conditioner. This 839 sq.ft. 2 bedroom unit with 3pc bathroom and balcony with east view. Large master bedroom (large enough for a king sized bed) with walk-in closet. Bathroom with newer walk-in/ sit down shower with grab bars. Well managed and quiet building. Very efficient & economical living. Monthly payment $763.27 includes property taxes, underground parking and storage locker. No worries about the appliances and HVAC equipment repairs or replacement costs, they are also included. Electrical usage is extra but affordable due to the quality of the building construction. Pet friendly with restrictions. VICTORIA PARK area with its heritage buildings. Close to numerous churches, shopping, entertainment, performing arts centre, library & LRT transit. Life Lease - no Land Transfer Tax nor legal closing costs. NOTE: unit must be owner occupied (no rental units in building). Traditional mortgage financing is not available. (id:42776)
Homelife Power Realty Inc
341 Wellington Street
Saugeen Shores, Ontario
**New price** Welcome to Your Perfect Family Home! This charming 2-story detached home, built in 1976, offers timeless character and modern comfort in a highly desirable location. Featuring 4 bedrooms and 2 bathrooms, this home provides plenty of space for your family to live and grow. Step inside to find a bright formal dining room, perfect for entertaining, and two cozy family rooms, ideal for relaxing or hosting guests. The gas fireplace adds warmth and charm, creating an inviting atmosphere during cooler months. The large finished basement offers endless possibilities from a home gym or office to an entertainment space for movie nights and gatherings. Situated on a generous corner lot, this property boasts a quaint front porch where you can enjoy your morning coffee. Located just steps away from scenic walking trails and the Lamont Sports Park, you'll love the balance of outdoor adventure and community convenience. Majority of windows replaced in 2024. Don't miss your chance to own this beautiful home in a fantastic neighborhood! (id:42776)
Sutton-Huron Shores Realty Inc.
404 Devonshire Road
Saugeen Shores, Ontario
This solid brick, carpet free, Walker Home, built in 2018, offers 1,417 sq. ft. on the main level plus a fully finished basement, with a total of 3 bedrooms and 3 bathrooms. The main floor has been beautifully upgraded with engineered hardwood flooring, new Induction Stove, Back Splash and a Craftsman-style front door. The lower level expands the upgraded living space with a large rec room, additional bedroom, full bathroom, and plenty of storage ideal for guests, family, or entertaining. Outside, enjoy a private covered patio, 6 year old hot tub, a fully fenced yard with gates on both sides, and a 8' x 10' shed with metal roof and wooden floor. This property is professionally landscaped with a sand point sprinkler system to keep things lush, and a Generac generator provides reliable whole-home backup power. With thoughtful upgrades, modern conveniences, and indoor-outdoor living at its best, this bungalow, shows pride of ownership, for its next owners. (id:42776)
Sutton-Huron Shores Realty Inc.
212 James Street
Central Huron, Ontario
Welcome to 212 James St, Clinton. This exceptional property offers the perfect blend of comfort, style, and functionality. With over 2,800 sq. ft. of finished living space, this home provides plenty of room for families, while its main-floor design makes it equally appealing to retirees. The homes main floor is designed for both everyday living and entertaining. The family room features hardwood floors, a cozy gas fireplace and a cathedral ceiling. Just steps away, the modern kitchen has plenty of cupboard space, giving you all the tools you need for meal prep. The adjoining dining area overlooks the backyard. The main floor primary suite is nothing short of spectacular. This oversized retreat features a walk-in closet, a spacious 4-piece ensuite, and a comfortable layout that allows for relaxation. With the primary bedroom located on the main floor, this home is perfectly suited for those who want a long-term living solution without sacrificing convenience. Also on the main floor, youll find a laundry room that doubles as an office. Upstairs, two bedrooms provide space for family or guests. The finished lower level boasts an expansive recreation room that offers endless opportunities for entertaining, featuring a gas fireplace, a bar, and even a pool table. Whether youre hosting gatherings, watching movies, or simply relaxing, this level offers space for it all, including a 2-piece bathroom and a utility/storage room. Step outside to discover your own backyard oasis. The large, fully fenced yard is perfect for kids, pets, or gardening enthusiasts. A charming deck and stone patio sitting area provide ideal spots for barbecues or enjoying quiet evenings. A garden shed offers storage while the detached garage ensures plenty of space for your vehicle, workshop, or seasonal storage. With its spacious layout, modern comforts, and inviting atmosphere, 212 James St is more than just a houseits a place youll love to call home. (id:42776)
RE/MAX Reliable Realty Inc

