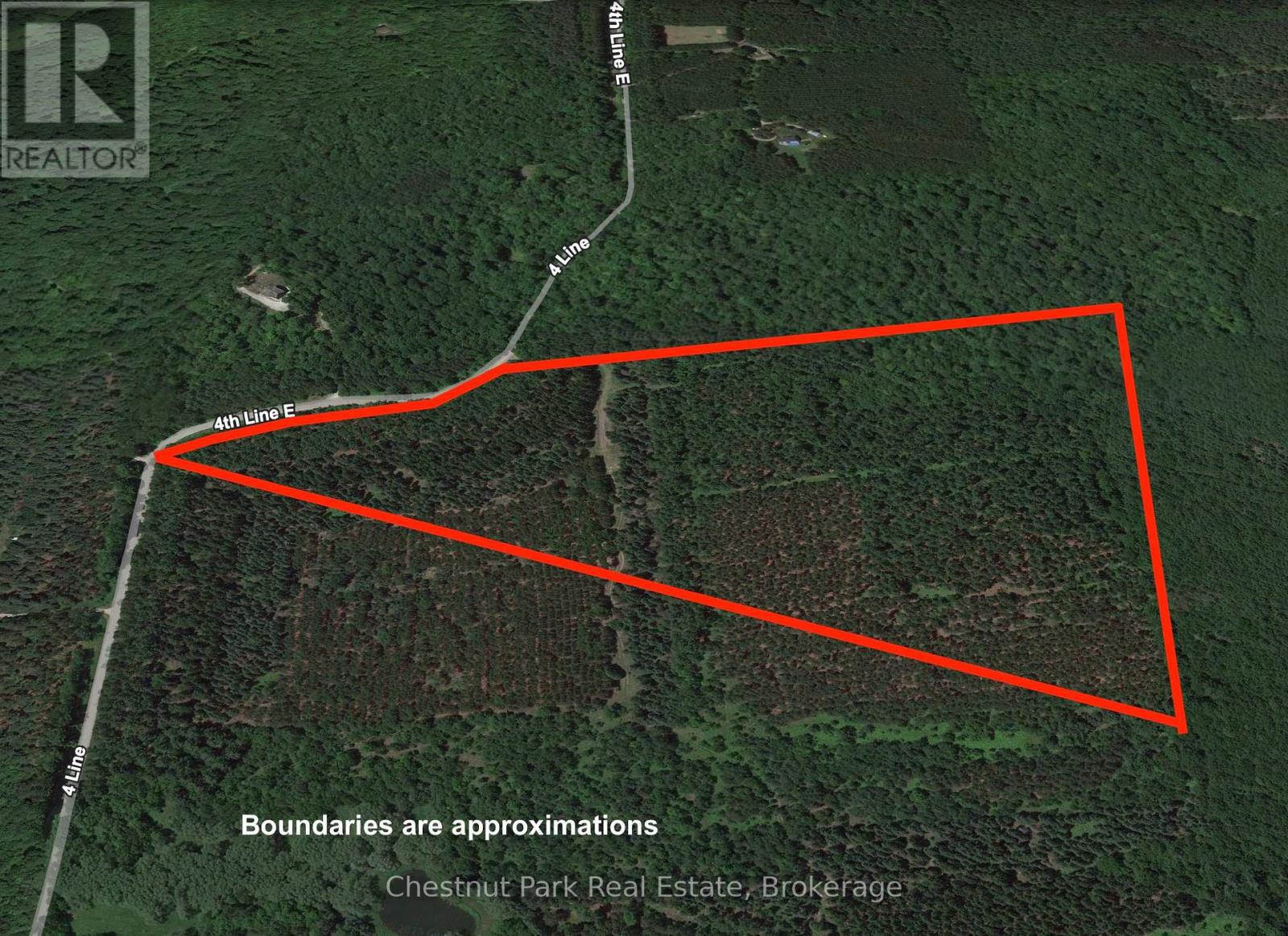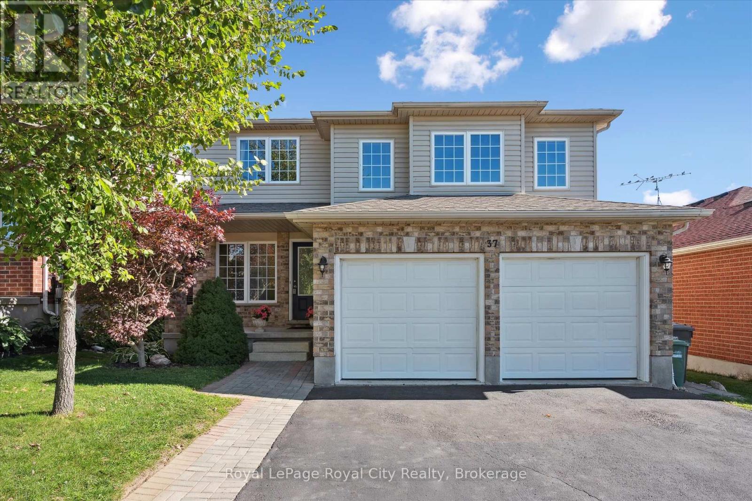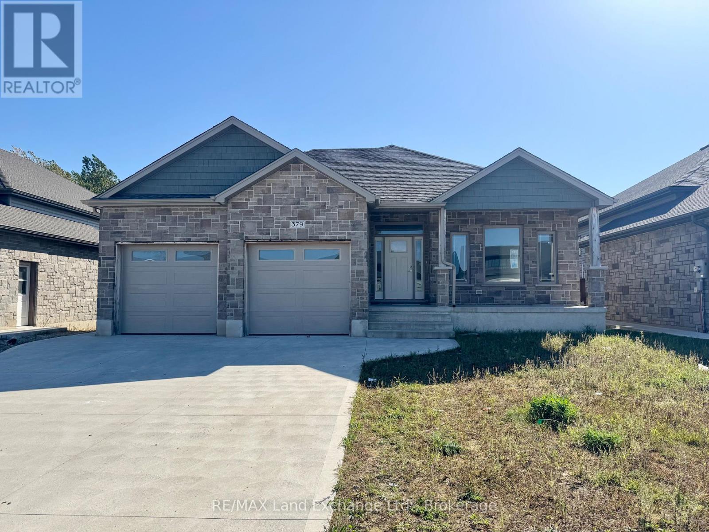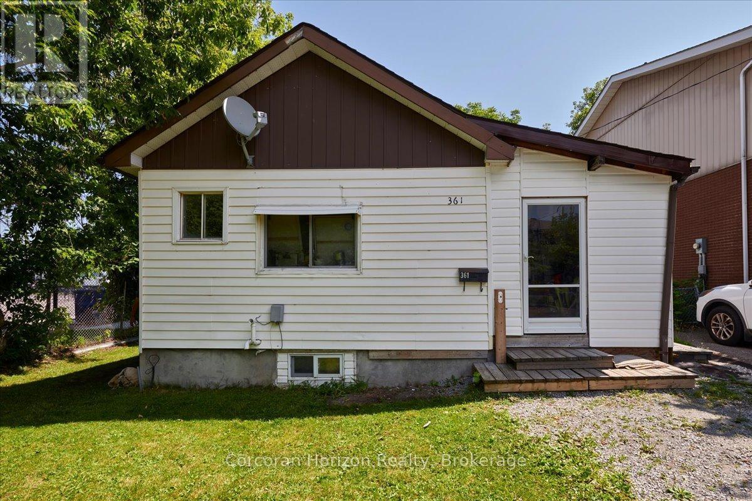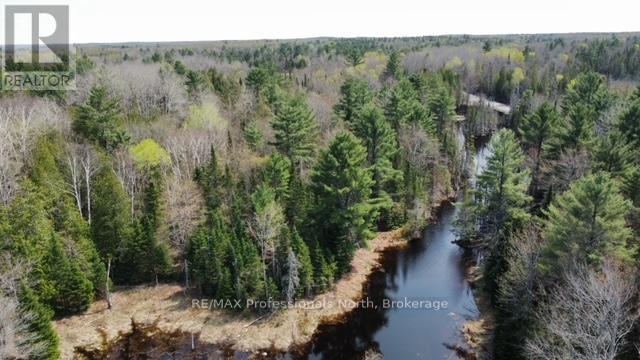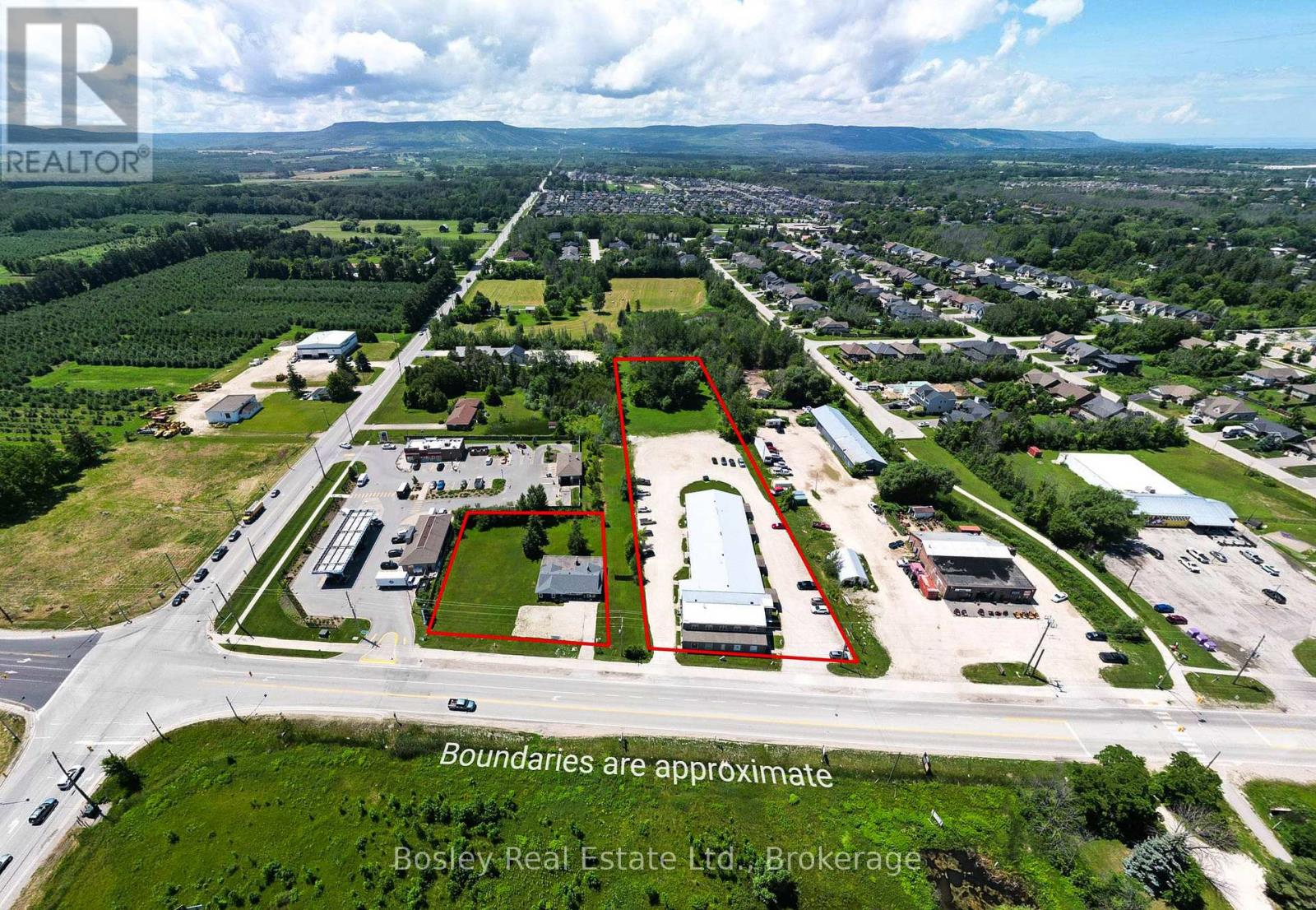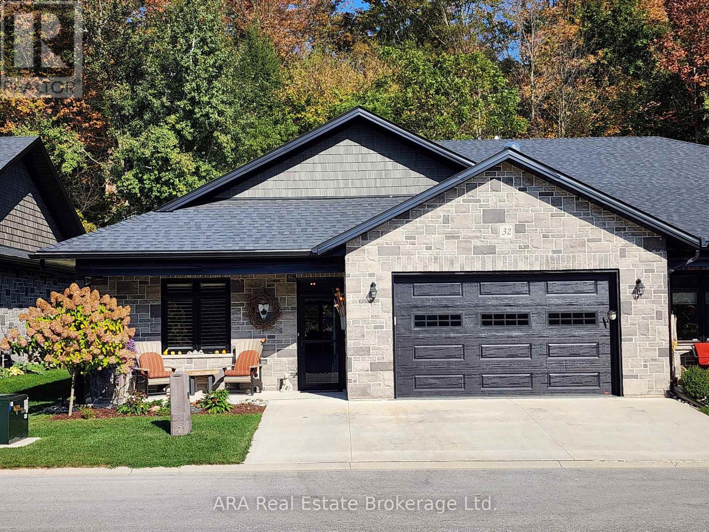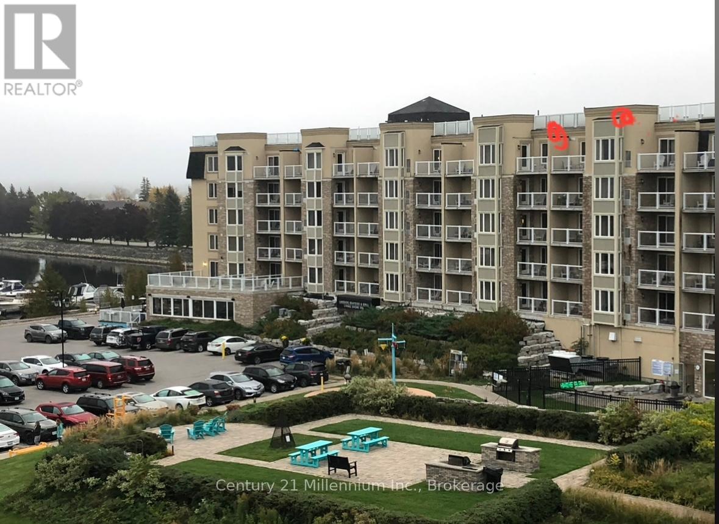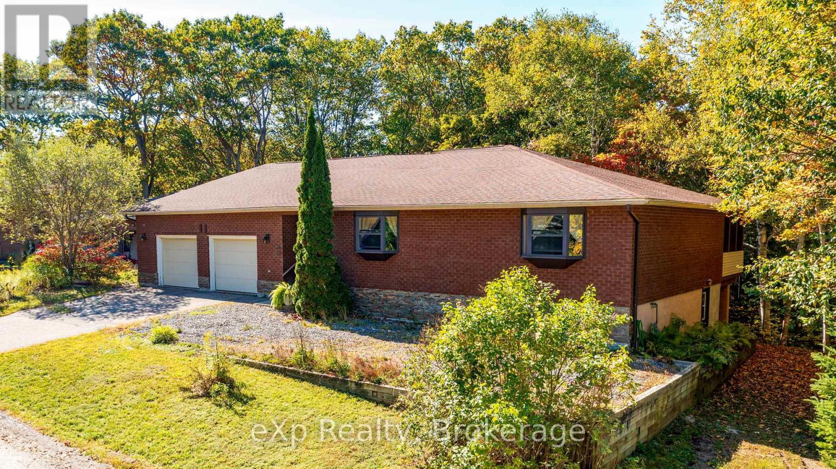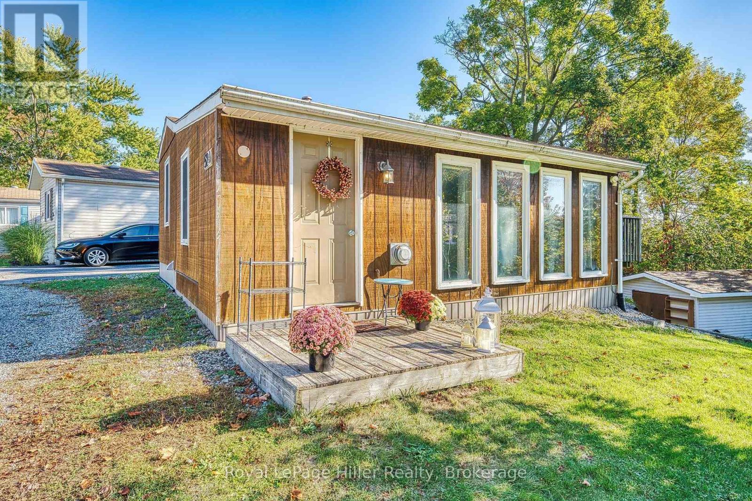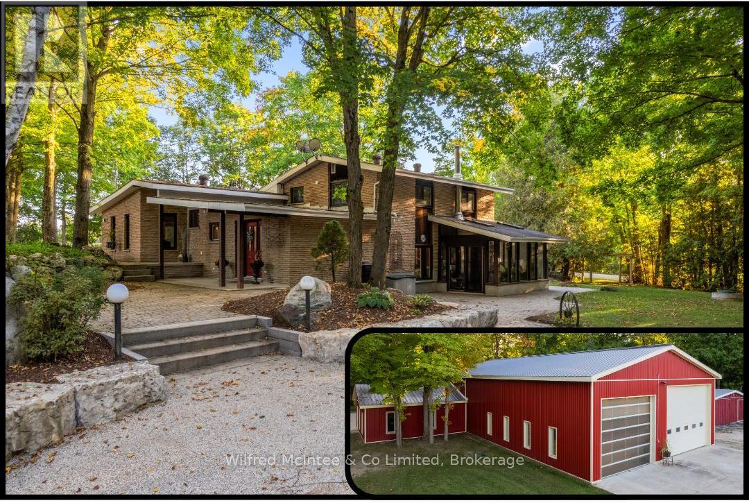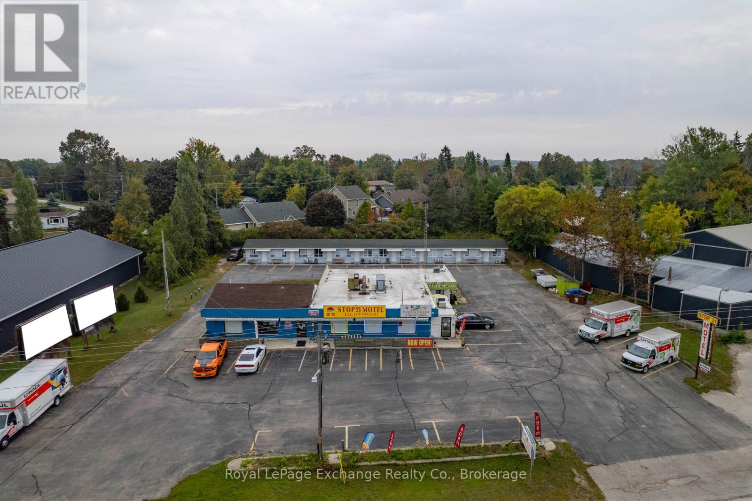Pt 2 Lt 24 4th Line E
Mulmur, Ontario
Welcome to 37 unspoiled acres of natural beauty in one of Mulmur's most coveted rural enclaves. This is a rare opportunity to create an enduring legacy whether a modern country estate, or weekend sanctuary on a landscape as inspiring as it is buildable. Unlike most parcels in the region, this land is not governed by the Niagara Escarpment Commission (NEC) or the Nottawasaga Valley Conservation Authority (NVCA). This absence of outside regulatory oversight dramatically reduces building restrictions and streamlines the development process an exceptional advantage for those looking to realize their vision with fewer constraints. The land itself is richly diverse, offering a blend of mature pine, birch, and hardwood forest. Winding trails traverse the varied terrain, leading to multiple ideal building sites including one on the eastern ridge, offering commanding views and unmatched privacy. A forest management plan is in place for tax optimization, and the property last logged 10 years ago offers future timber value. With strong well flow rates in the surrounding area and high-speed connectivity via Star link or Explore, modern comforts blend effortlessly with natural surroundings. Wildlife abounds eagles, deer, osprey, and owls make frequent appearances. Ideally located just 30 minutes to Collingwood and Georgian Bay, 12 minutes to Creemore, and within easy reach of the Bruce Trail, private ski clubs, and championship golf. All this just 70 scenic minutes north of Pearson International Airport. An adjacent 27-acre parcel is also available, offering the potential to assemble an extraordinary 64-acre private estate. (id:42776)
Chestnut Park Real Estate
37 Shackleton Drive
Guelph, Ontario
Huge East End Family Home: 6 Bedrooms, Parkside Location, and In-Law Suite Ready! If your family is outgrowing every listing you see, welcome to the solution! This rare, oversized 6-bed, 4-bath home in Guelph's sought-after East End offers an exceptional amount of space, with over 2,900+ square feet and designed for the dynamics of a huge or multi-generational household.Room for Everyone: The concept here is simple: NO SMALL ROOMS. Every single room is generously scaled, eliminating the typical compromise of squeezing family members into small quarters.The expansive main floor features a big kitchen perfect for busy family meals, complete with a walk-out to the deck. A true game-changer is the potential in-law suite section, which can be easily separated for privacy. This area includes two large bedrooms that share a Jack and Jill bathroom, plus a bright den that also walks out to the deck. Crucially, this whole section features oversized, wheelchair-accessible doorways, making it perfect for elderly relatives or those with mobility needs. A fantastic, large family room greets you on the way up to the second floor, providing an essential second living space away from the main-floor activity. The second floor hosts four more massive bedrooms. The primary suite is an absolute retreat, boasting a walk-in closet and a gigantic ensuite bath for your personal sanctuary at the end of a long day. A huge main bathroom serves the remaining family bedrooms.There is a double-car garage, and the large, open, and unfinished basement provides a blank slate for future expansion.Enjoy ultimate privacy in the fenced backyard, featuring a large shed with a private gate directly into Severn Dr Park! This is your backyard playground expansion. Location is key: Walkable to many schools, including the French Immersion program. Perfect For the huge family, the blended family, or a seamlessly functioning multi-generational family. This is more than a home; it's a foundation for a full life. (id:42776)
Royal LePage Royal City Realty
379 Ridge Street
Saugeen Shores, Ontario
The interior is just about complete for this 1573 sqft bungalow at 379 Ridge Street in Port Elgin. The main floor features an open concept kitchen with Quartz counters, dining area with hardwood floors and walkout to partially covered 10 x 14 deck, great room with gas fireplace, 2 bedrooms; primary with 3pc ensuite bath and walk-in closet, 4pc bath, and laundry room off the 2 car garage. The basement is almost entirely finished and features 2 more bedrooms, family room, 3pc bath and utility / storage room. HST is included in the purchase price provided the Buyer qualifies for the rebate and assigns it to the Builder on closing. Prices are subject to change without notice. (id:42776)
RE/MAX Land Exchange Ltd.
361 Fitton Street
Midland, Ontario
This inviting home, ideal for investors and first-time buyers, combines charm with practicality. Sunlight streams into every room, creating an airy, open-concept feel. The generous living room flows seamlessly into a kitchen featuring updated appliances and space for a cozy dining table. Adjacent to the kitchen, a flexible bonus room offers the perfect spot for a home office, gym, or extra storage. The bedroom features a large closet and a window that welcomes the morning sun. Outdoors, a spacious deck provides an excellent space for relaxing or entertaining, while the sizeable backyard, complete with a shed and ample parking at the side and front, is perfect for those who enjoy spending time outside. This property is full of potential and ready for you to make it your own. (id:42776)
Corcoran Horizon Realty
Tbd Bobcaygeon Road
Minden Hills, Ontario
Beautiful Building lot located on the corner of Bobcaygeon Road and Hwy #118 - 5.93 acres - 406ft on Hwy #118 - 787ft on Bobcaygeon Road. Picturesque pond with nice building locations on east side of pond - This property is off grid but offers year round road service and cell service - Close to 1000's acres of Crown Land. (id:42776)
RE/MAX Professionals North
864 Hurontario Street
Collingwood, Ontario
Welcome to 864 Hurontario Street - A Rare Investment Opportunity in the Heart of Collingwood's Gateway District. This high-exposure commercial property offers exceptional future development potential with coveted C5 zoning, permitting a wide range of uses, including hotel, office space, mixed-use commercial, or freehold commercial condos. Currently fully tenanted with 20 income-generating units, this property provides stable cash flow from day one while offering immense upside through future redevelopment or repositioning. Strategically located at the entrance to vibrant downtown Collingwood, 864 Hurontario is perfectly positioned to benefit from the regions booming real estate, tourism, and business sectors. Whether you're a developer, investor, or long-term holder, this is a prime asset with flexible zoning, strong in-place income, and unmatched location potential. (id:42776)
Bosley Real Estate Ltd.
32 - 410 Ridge Road
Meaford, Ontario
Elegant 3-Bedroom Life Lease Home 1805 Sq Ft Accessible, Upgraded, and Move-In Ready - Discover this spacious 3-bedroom, 1805 sq ft life lease bungalow featuring slab-on-grade construction ideal for wheelchair accessibility. Enjoy comfort year-round with in-floor radiant heating and wall-mounted cooling. Wide 36" doors and smooth laminate flooring ensure a carpet-free, accessible environment. The unit boasts a large single-car garage with upgraded epoxy flooring, Trusscore walls, and a floor drain, perfect for easy maintenance. An owned boiler efficiently supplies domestic hot water and radiant slab heating. Upgrades include a built-in coffee bar with wine fridge, California shutters throughout, and electric roll-down screens enclosing the rear porch for all-season enjoyment. The backyard features an interlocking stone patio overlooking a tranquil treed area. Inside, the primary bedroom offers an enlarged walk-in closet with a California Closet system and pocket doors maximize usable space in the primary suite and front bedroom closet. Interior bedroom 3/den has a solar tube, bringing in natural light where no window is available. Both bathrooms have been upgraded with tiled, glass-door showers, no tubs. Additional highlights include LED lighting with dimmers in the main living areas. Life lease term is for the owner(s) lifetime plus one year for estate resolution. The $730 monthly fee includes property taxes, lawn and snow clearing (driveways and street only), and reserve fund. Unit ownership includes drywall boundaries (length, width, height). There are no age restrictions in this friendly subdivision. This home combines thoughtful design, premium finishes, and an accessible layout, making it a rare find in the life lease market. Experience comfort, style, and low maintenance living within a welcoming community. The purchaser will need to pay 1.5% of the sale price to Meaford Golf Mews Inc for the creation of the new lease. (id:42776)
Ara Real Estate Brokerage Ltd.
6412-6414 - 9 Harbour Street E
Collingwood, Ontario
3 WEEK FRACTIONAL OWNERSHIP AT Collingwood's only waterfront resort. Built in 2021, this Phase 4 unit located on the top floor (almost corner unit) of Living Water Resort offers amazing unobstructed views of Georgian Bay from their private balconies. Available weeks are #31, 32 & 46 (1st & 2nd week of August & 3rd week of November). Flexible ownership allows use of weeks as scheduled, or exchanged locally, or traded internationally! Not able to book your stay? You can add your unit to a rental pool & make an income. Owners can either rent the 2 units or rent 1 & use the other. Call for more details. With lock off feature, this 2 bed/2 bath/2 kitchen unit can be transformed into a bachelor & 1 bedroom apartment. Bachelor suite has 2 queen beds & a kitchenette. The 1 bedroom unit offers living room w/pull out sofa, electric fireplace, full kitchen w/dishwasher, fridge, stove, microwave, washer/dryer, large main bedroom w/king size bed, & 4pc bathroom with a beautiful glass wall shower. Fully furnished units are maintained by the resort. Amenities include access to pool area, rooftop patio & track, gym, restaurant, spa & much more! Close to Blue Mountain, Wasaga Beach, local trails, beaches, restaurants & shopping. ***All fees (condo & taxes) have been paid until 2028! *** Very motivated seller. Bring all offers! This is a Fractional ownership property, not a time share, therefore Owners are on title. (id:42776)
Century 21 Millennium Inc.
18 Kristen Heights
Parry Sound, Ontario
IMPROVED PRICE and ENDLESS POTENTIAL! This house is priced to sell in an evolving market, so MAKE AN OFFER and you can move in before spring arrives! SPACIOUS 4 BEDROOM HOME IN A PREFERRED LOCATION -- STEPS FROM GEORGIAN BAY AND THE FITNESS TRAIL! You can have it all in this solid brick bungalow offering over 2,400 SQ FT of living space, perfectly situated on the edge of town. A large entry flows seamlessly into the welcoming living room. A bonus family/flex room is found adjacent and is ideal for a home office, playroom, or gym. The large EAT-IN KITCHEN features abundant cabinetry, newer appliances, and plenty of room for family gatherings. On one side of the home, the generous primary bedroom offers a WALK-IN CLOSET and 3-piece ensuite with a newer toilet and shower. A second bedroom and a convenient combination laundry room/3-piece bath complete this wing. On the opposite side of the house, you'll find two additional bright and SPACIOUS BEDROOMS with a full-sized bathroom shared between them - perfect for family or guests. Four sliding patio doors lead to a spacious WEST FACING DECK where you can unwind and take in the peaceful, natural surroundings and seasonal views of Georgian Bay. Enjoy the serenity of the SCREENED IN PORCH, overlooking the PRIVATE forested setting. An oversized and heated 2-CAR GARAGE features newer door openers, workbenches and upgraded electrical - ideal for so many hobbies! This house has ACCESSIBILITY FEATURES throughout and is wheelchair friendly, with a ramp located in the garage. Other recent upgrades include a new natural gas furnace, gas on-demand hot water, and updated hardwood and carpet flooring. Finishing the partial basement, with its separate entrance, opens up options for increased living space/separate suite potential. Move right in and enjoy, or personalize the space with your own touches. THIS PREMIUM LOCATION OFFERS THE TRANQUILITY OF COUNTRY LIVING WITH ALL THE CONVENIENCES OF BEING IN TOWN! (id:42776)
Exp Realty
52a - 3100 Dorchester Road
Thames Centre, Ontario
Nestled within a welcoming community, this hilltop property sits at the end of a quiet road, offering added privacy and beautiful views of parkland, mature trees, and forested walking trails. Inside, the home features a spacious eat-in kitchen, large family room, one bedroom, full laundry, and a raised patio to enjoy the outdoors. Oversized south- and east- facing windows fill the living spaces with natural light. For those who enjoy hobbies or need extra storage, a 12 x 18 detached workshop is equipped with electricity, cabinets, and a workbench. Additional highlights include a forced-air furnace and central air conditioning.This property combines affordability, functionality, and a desirable setting in the heart of Dorchester (id:42776)
Royal LePage Hiller Realty
193455 30th Sideroad Ndr
West Grey, Ontario
Set on 8.9acres, this first time on market, one-of-a-kind property invites you to live, work, and play without compromise. Featuring a 4 bed, 2 bath 2800sqft home, 4784sqft commercial grade shop with offices, 850sqft outbuilding, & 320sqft cabin with bathroom overlooking the pond. With parking for over 20, this property is designed for convenience, gatherings, and the flexibility to expand your business. Step inside the imaculate mid century modern home and discover a space that balances warmth & function. Characterized by clean lines, open-concept layout, and a deep connection to nature through expansive windows and the integration of wood, stone, and brick accents. The foyer welcomes you, leading into a sun-filled, open-concept dining and kitchen area where custom cherry wood cabinetry, granite countertops, and built-in appliances combine elegance and practicality. Off the kitchen, a bright sunroom with heated floors and a wood stove frames stunning country views, the perfect spot for coffee at sunrise or a glass of wine at dusk. The living room, with its soaring 12ft ceilings and custom stone fireplace, leads to the primary suite, where 6 large windows overlook the landscaped yard. Upstairs, 3 bedrooms and a full bathroom with dual sinks offer plenty of space. The finished basement features a large rec room, custom cabinetry, laundry room, and a cold cellar. Just steps from the home is a 4,784sqft. heated shop; complete with in-floor heat, 3 overhead doors, 3 offices, parts room, 2pc bathroom, plus a 1 bed, 1 bath apartment. The property also includes a smaller heated outbuilding/garage, and beside the spring fed pond is a cabin. Surrounded by towering trees, and complete privacy, this is made for bonfires, paddle boating, and summer barbecues. At night, relax by the woodstove as you watch the glow of a private waterfall. This property isn't just a home, it's a lifestyle. A private country sanctuary where your business, family, and leisure can thrive together. (id:42776)
Wilfred Mcintee & Co Limited
278 Railway Street
Saugeen Shores, Ontario
Highway Commercial Opportunity | Motel + Restaurant + Residential Units | 1 Acre Lot. Turnkey HC investment on 1 acre in the heart of Saugeen Shores. This property offers multiple income streams: a motel with independent heat pumps (4 units with kitchenettes, 8 Studio Units + full basement with laundry potential), plus a main building with 4 separate units: Unit 1; motel check-in office, Unit 2; 2-bedroom apartment, Unit 3; 4-bedroom apartment, and Unit 4; restaurant with full basement. High-visibility frontage on Hwy 21 ensures consistent traffic flow and being top of mind with customers. With Saugeen Shores ranked as one of Ontarios fastest-growing communities, demand is fueled by Bruce Powers ongoing expansion and the areas popularity with retirees and seasonal residents. A rare opportunity to own, operate, or expand in a thriving market! (id:42776)
Royal LePage Rcr Realty

