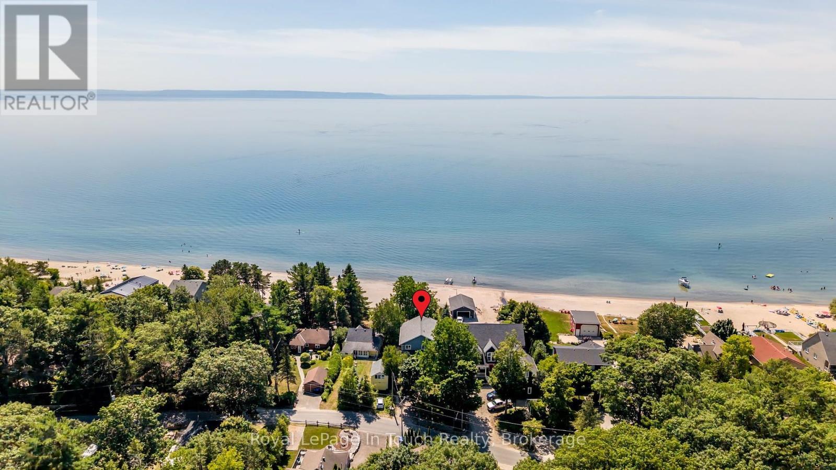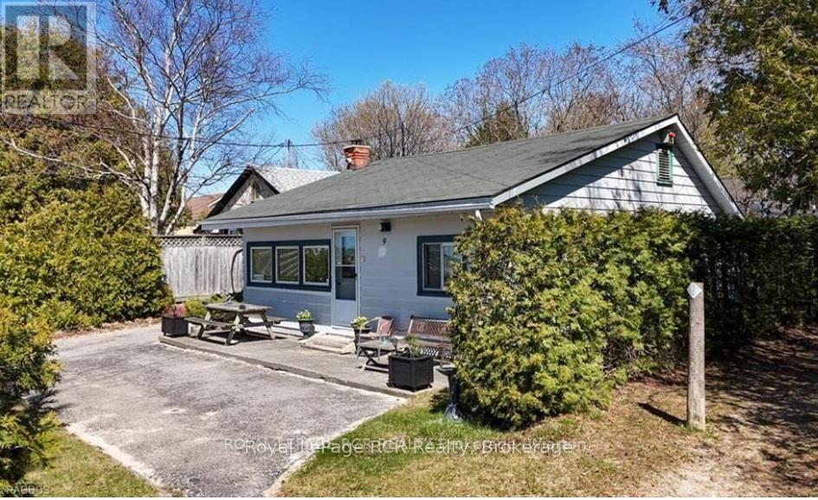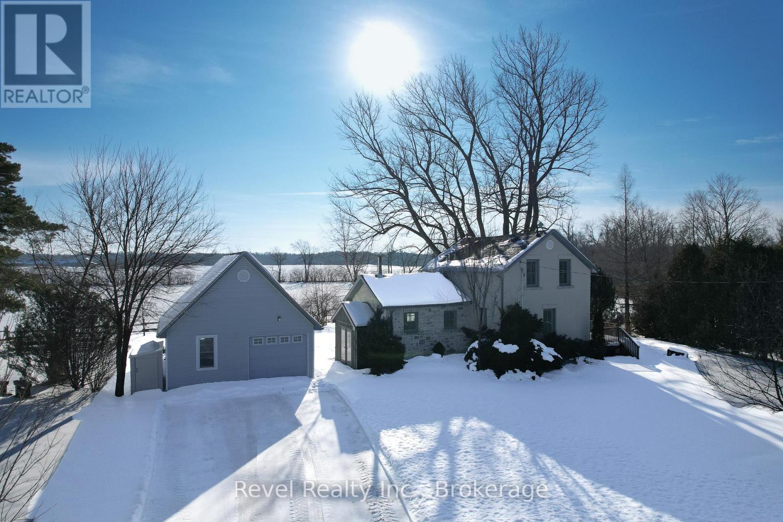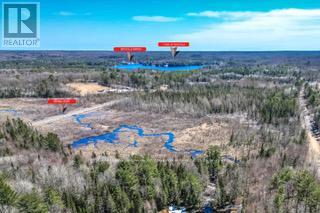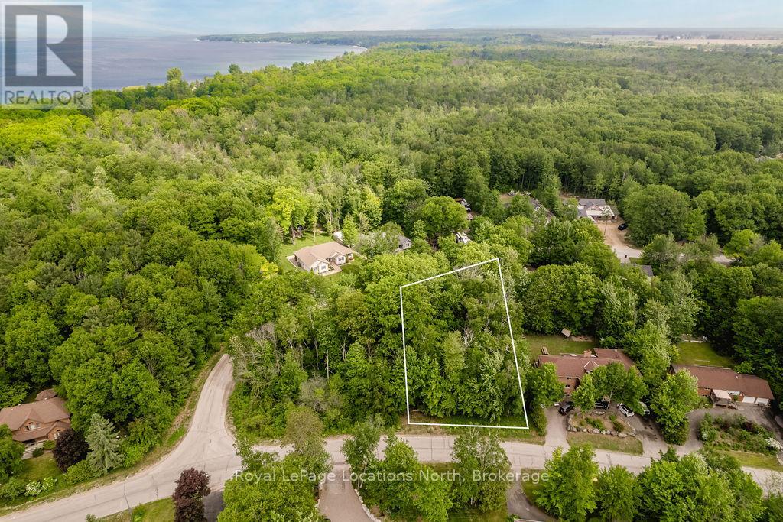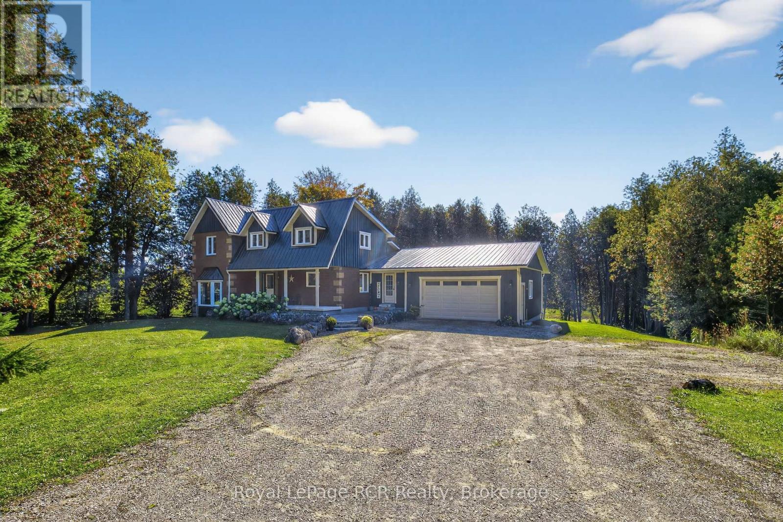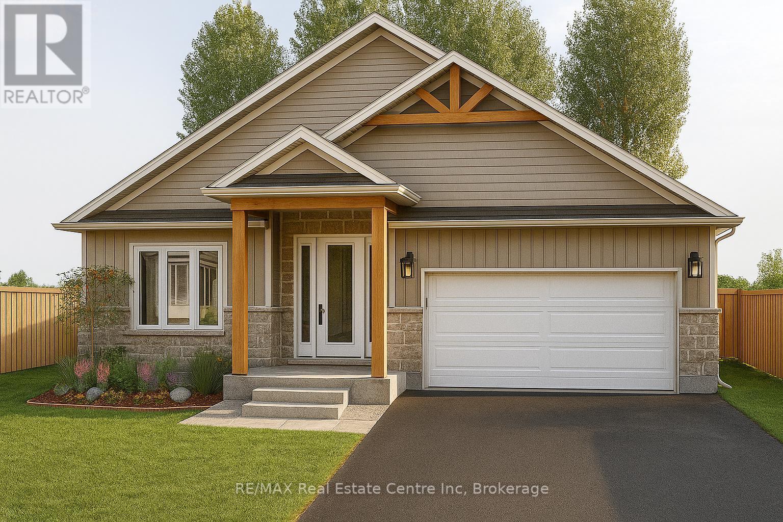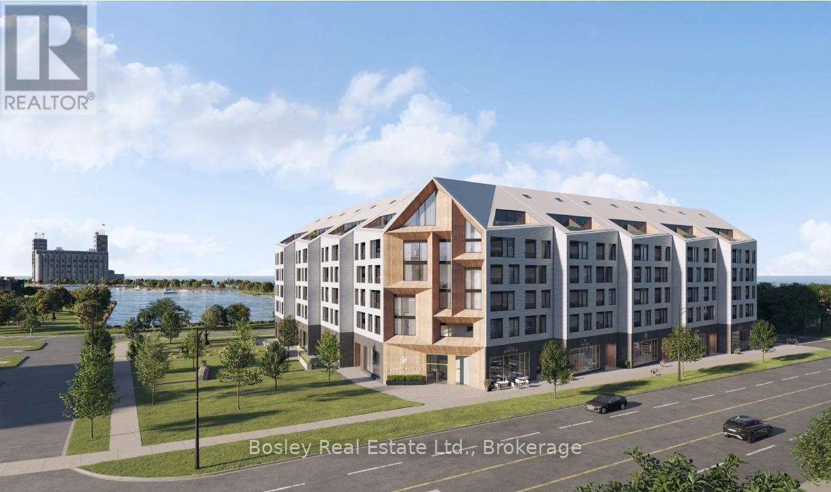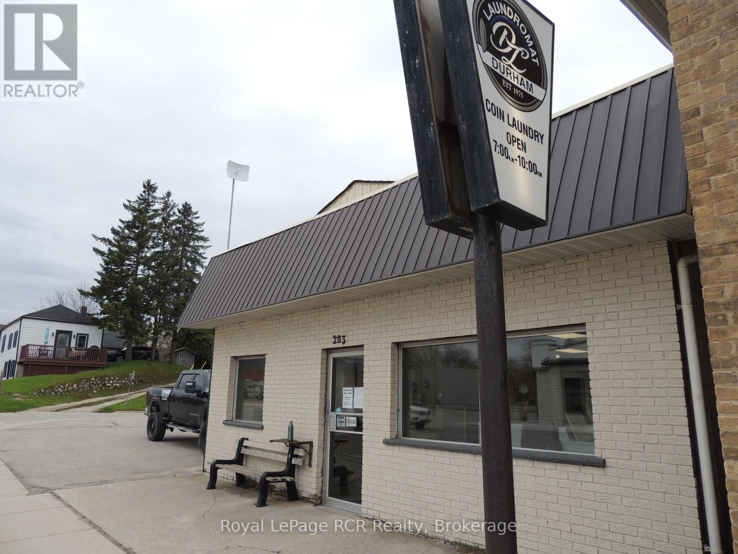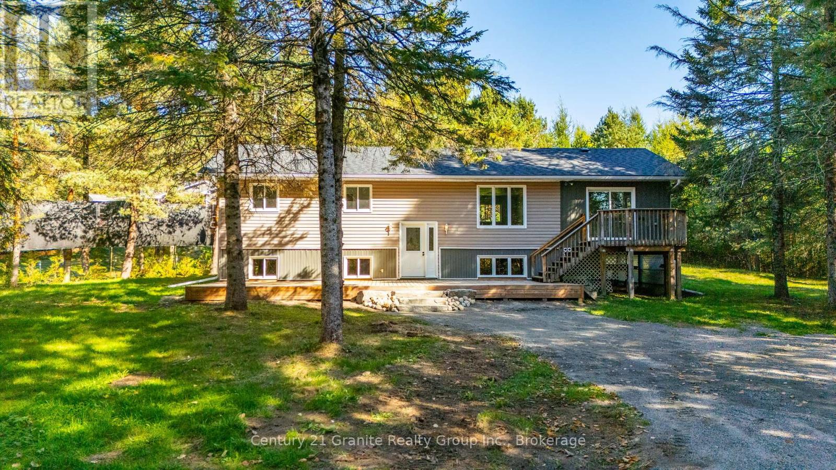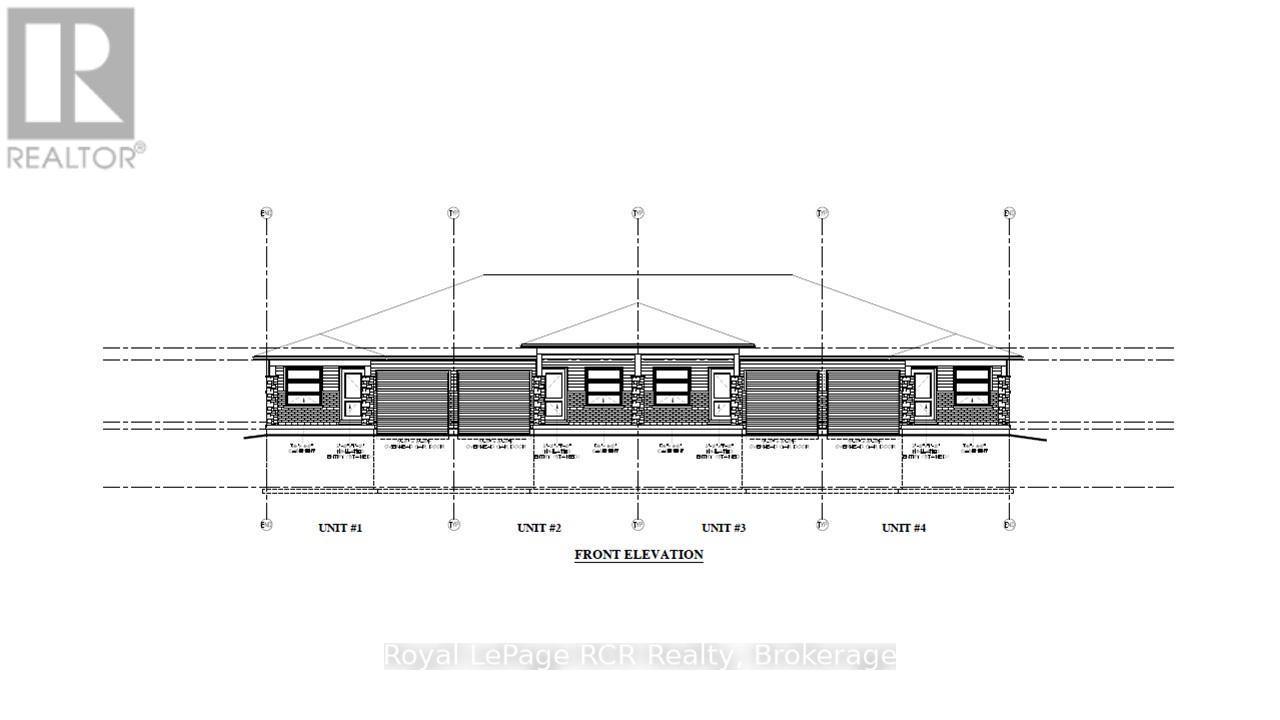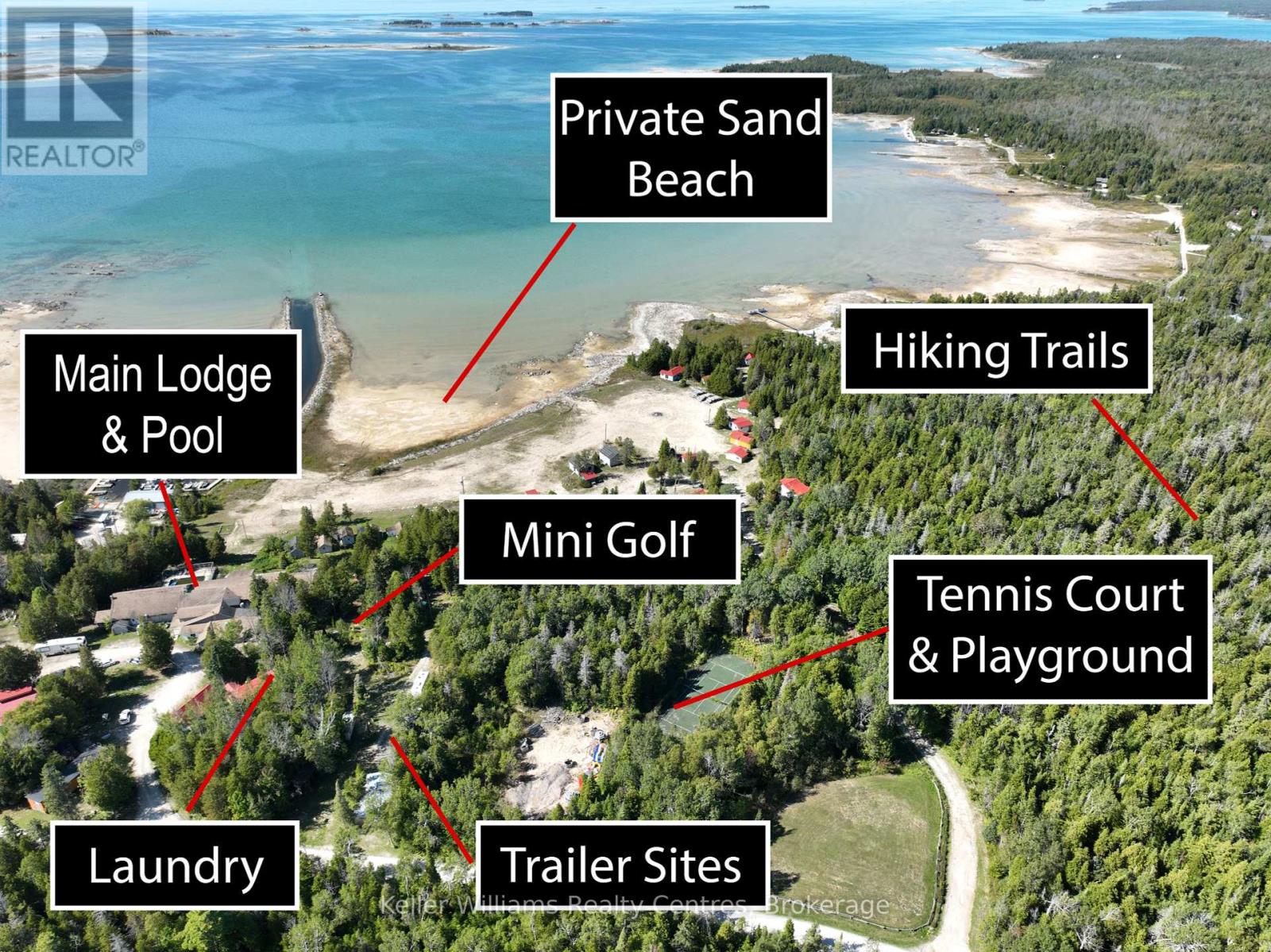44 Tiny Beaches Road S
Tiny, Ontario
Welcome To The Beach Life! Nestled Along The Sandy Shores Of Georgian Bay, This Beautiful 5-Bedroom, 4-Bathroom Beachfront Property Offers Long Breathtaking Views Out Over The Crystal-Clear Water Across To Blue Mountain. Anchoring The Open Concept Main Floor Is A Thoughtfully Designed Eat-In Kitchen With Custom Cabinetry, Peninsula Island, Quartz Countertops & Stunning Waterview. Open Living/Dining Room Features Gorgeous 21 Ft. Vaulted Pine-Wood Ceilings, Two Jaw-Dropping Window Walls, Floor-To-Ceiling Gas Fireplace & Walk-Out To Massive Two-Tier Composite Deck Overlooking Your Beachfront Oasis (West Facing For Maximum Sunsets). Large Main-Floor Primary Suite Offers Huge Walk-In Closet & Ensuite Bathroom. A Two-Piece Guest Bath Finishes Off The Main Floor. Second Floor Features Even More Amazing Georgian Bay Waterviews, 2 Good-Sized Bedrooms & A Full Bathroom. Fully Finished Basement Provides 2 More Massive Bedrooms, A Large Open Rec-Room & Another Full Bathroom. Beach-Side Sun Deck Provides A Nice Private Retreat To Lay-Out, Read A Book Or Catch Some Rays While Listening To The Sound Of The Waves Crashing. Beautifully Treed Beach Area Provides Both Privacy & Shade After A Relaxing Day At The Beach & Is The Perfect Spot To Entertain, Relax And Enjoy Evenings Around The Bonfire With Friends & Family With The Night's Stars Above. Additional Features Include: Pure Sand Beach (On Shore & In Water). West Facing To Maximize Sunsets. Hot Tub. High Speed Internet. Large Treed Private Lot. 1.5 Hours To Toronto & 15 Minutes To Town. Go To "Multimedia" To See More Pictures, Video & Layout. The Beach Is Calling! (id:42776)
Royal LePage In Touch Realty
9 Lakeshore Boulevard S
South Bruce Peninsula, Ontario
A Sunset Dream on the Bruce Peninsula, Escape to the Bruce Peninsula and discover a rare piece of Sauble Beach history. Imagine owning one of the original beachfront homes, a cherished sanctuary where generations of memories have been made. Just a scenic three-hour drive from Toronto, this charming, open-concept home is your gateway to an unparalleled lakeside lifestyle. Step inside and feel the classic comfort of the main living area, perfect for family gatherings. This cozy retreat features two bedrooms, a full bathroom, and a spacious unfinished basement waiting for your vision. Outside, an eight-foot privacy hedge surrounds a 50x100 foot lot, creating a secluded oasis just steps from the action. Across the road, 11 kilometers of pristine, freshwater sandy beach await. Picture yourself on the water-view deck, a front-row seat to Sauble's world-renowned sunsets, a breathtaking spectacle of fiery hues. While the deck may need a touch of care, the views are absolutely priceless. This isn't just a summer getaway; it's a four-season playground. Enjoy paddle boarding and swimming in the summer, and in winter, hit the District 9 OFSC trail system for thrilling snowmobiling and cross-country skiing adventures. With rare C1A zoning, you can create a commercial venture or simply enjoy this as your private sanctuary. Wake up to the gentle sound of waves and the call of the gulls your lakeside dream awaits. (id:42776)
Royal LePage Rcr Realty
6905 Regent Street
Clearview, Ontario
RARE FIND! 27-Acre Hobby Farm on the Batteaux River. Discover the perfect blend of rural charm and modern upgrades nestled on a quiet dead-end road just minutes from downtown Collingwood. Cross a municipally maintained bridge and find yourself immersed in the tranquil beauty of this picturesque farm, which offers access to the Batteaux River on the west side of the property. BARN: The classic Bank barn has been restored and features a 4-stall stable (new in 2019), frost-free hydrant, stalls constructed from composite board, cushioned underpads, rubber matting and insulated with spray foam insulation. The Bank barn has two additional stalls. PADDOCKS: 8 paddocks, each with frost-free/hydro free Drinking Post waterers, fences are all 3-board poplar fencing with steel gates. 17 WORKABLE ACRES. Thoughtfully renovated 2-bedroom, 2-bathroom farmhouse. Enjoy a warm, efficient living space featuring a high-end propane boiler radiator system, upgraded insulation and wiring, and an imported Italian wood-burning cook stove. Remodelled kitchen features quartz countertops, stainless steel appliances, and updated bathrooms. The spray-foamed lower level provides dry, usable storage and a flexible laundry area. Hot Water On Demand, replaced pressure tank and water softener. UPGRADES: The property has had over $500,000 in infrastructure upgrades since 2019, including: a new metal hay storage building, re-siding and structural reinforcement of the bank barn, foundation work on the main floor of the barn, updated drainage systems, a resurfaced driveway, river wall stabilization, fencing and gates, and water system line upgrades throughout the property. Double-car garage/shop, large storage shed, and space for chickens, bees, or horses - the perfect setting to envision a rural lifestyle. A rare opportunity to own a turnkey country property so close to town, this special piece of land offers peace, privacy, and potential. (id:42776)
Revel Realty Inc.
9 - Lot 18 Concession
Lake Of Bays, Ontario
Attention all Developers! Newly Severed Eight Residential Building Lots in Prime Baysville Location. Stately Lots ranging in size from 2 Acres to 24 Acres. Survey has been Completed. Driveway Permits have been Approved. Minutes to Town, Marina, Restaurants and Boutiques. Unique Opportunity to Develop on 54 Plus in Muskoka. (id:42776)
Royal LePage Lakes Of Muskoka Realty
16 Sunward Drive
Wasaga Beach, Ontario
Perfect Building lot for TWO homes. This rare opportunity doesn't come by often where you find a lot that has access to 2 thru roads. Measuring 100 x 195 ft this would be the perfect lot to sever and build 2 family homes/cottages or build and sell one lot. Lot offers mature trees for privacy and allows you to be tucked away from your neighbour. Located in an estate subdivision just a short walk to Allenwood beach this location couldn't be more perfect. Enjoy summers at the beach and winters at Blue mountain with a 40 min drive. The sunsets and views of fireworks from across the bay are a spectacular site. Don't miss out on this amazing opportunity to get into this subdivision where there are very few lots left. (id:42776)
Royal LePage Locations North
468080 Concession 12b Concession
Grey Highlands, Ontario
Discover the perfect blend of modern comfort and country charm, just 20 minutes from Collingwood and minutes from Lake Eugenia. Situated on 2 acres, this 4-bedroom, 3-bathroom home features an open-concept kitchen and dining area overlooking your backyard oasis. A cozy sunken living room with a wood-burning fireplace sets the stage for ultimate relaxation, while the newly finished walkout basement provides endless possibilities for additional living space. The primary suite is equipped with an ensuite, walk-in closet, and picturesque windows. Unwind on the spacious, freshly stained deck with serene views of your very own pond. With a maintenance-free metal roof and tasteful finishes throughout, this home is truly move in ready. Steps from ATV and snowmobile trails and close to ski hills and lakes, this four-season retreat is designed for both tranquility and adventure. (id:42776)
Royal LePage Rcr Realty
222 Bridge Crescent
Minto, Ontario
Beautiful Belheim Model bungalow tucked in quiet cul-de-sac in Palmerston's highly desirable Creek Bank Meadows where charm meets modern convenience! 2-bdrm, 2-bath Energy Star Certified home has been designed to provide effortless living for prof couples or downsizers who are looking to pull out equity without compromising on quality. Priced at $699,900 it represents the best value of all the models. The moment you step onto covered front porch its clear that this home is defined by craftsmanship & signature quality of WrightHaven Homes. Foyer W/vaulted ceiling offers beautiful sightlines straight through to open-concept great room & dining area. Heart of the home feels warm & spacious W/luxury vinyl plank flooring underfoot & oversized windows. Kitchen W/custom cabinetry & breakfast bar. It flows into dining area that leads to backyard creating ideal layout for everyday living & entertaining. Great room W/optional fireplace enhances the homes cozy welcoming ambiance. Primary bdrm with W/I closet & ensuite W/tiled glass shower & sleek finishes. 2nd bdrm W/vaulted ceiling adds charm & flexibility-ideal as guest room, office or den. Main full bath, mudroom W/laundry & access to garage round out main level. Downstairs the bsmt offers add'l storage & is ready to be transformed with R/Is for future bathroom & lots of layout options from extra bdrms, rec room or hobby space. Set among other beautiful crafted WrightHaven homes, Creek Bank Meadows is a peaceful well-planned neighbourhood that offers true sense of community. Just mins from downtown shops, splash pad, historic Norgan Theatre & more. As Energy Star Certified home this property incl. high-performance windows, upgraded insulation & energy-efficient mechanical systems designed to reduce environmental footprint & keep utility bills low. With energy-smart features, premium construction & WrightHavens renowned attention to detail, this isn't just a home-its a lifestyle upgrade. Pricing only available on LOT 10! (id:42776)
RE/MAX Real Estate Centre Inc
227 - 31 Huron Street
Collingwood, Ontario
Welcome to Harbour House, a brand new, never lived in 960 square foot suite. Built by Streetcar Development this trendy building offers modern design and water view of beautiful Georgian Bay. This spacious sun filled two bedroom, two bath unit features an open concept, a sleek kitchen with centre island, quartz countertops and premium stainless steel appliances. The master boasts and en-suite bath and walk-in closet. Enjoy the convenience of one designated underground parking spot and one locker. Relax on your spacious private balcony, on the rooftop terrace with water view or in the main floor residents lounge with fireplace. Perfectly located steps from the bay, the wonderful shops and restaurants on Hurontario Street and just a ten minute drive to Blue Mountain ski resort. Close to golf courses, walking trails, and riding paths, hiking and so much more, this location offers four season living at its finest. Ready for immediate possession! (id:42776)
Bosley Real Estate Ltd.
203 Garafraxa Street S
West Grey, Ontario
Commercial property on prominent corner on Highway 6 in Durham, ON. Zoned C1 with permitted uses including professional office, tavern, retail, medical clinic and more. There is lots of paved parking with access on Saddler St E. The building is approximately 1500 square feet and is heated by a heat pump inverter ducted heating/cooling system with wi-fi thermostat for remote monitoring. Easily accessible for clientele with ground level entry at the front and back of the building. Located across the road from a busy gas station and restaurant, there are many business ventures that would be successful at this location. The building is currently used as a laundromat, and the seller would consider including the business with the sale of the property. (id:42776)
Royal LePage Rcr Realty
4739 Gelert Road
Minden Hills, Ontario
All refreshed and ready for the family looking for perfect affordable home to call their own. This property is picturesque, spacious and quite private all within a short drive to either Minden or Haliburton for shopping, services, schools and entertainment. There are three bedrooms, fully renovated kitchen with brand new stainless steel appliances, and quartz counter tops throughout, as well as the four piece bath with all new fixtures. Open concept living within the principle rooms. Also a very impressive four season family room surround by windows overlooking the side yard. Other updates include a freshly re-shingled roof and high efficiency propane furnace with central air. The full unfinished basement sparks possibilities with plumbing already roughed in for an additional bathroom with laundry. Plenty of space in the oversized drive-through garage for tools, lawn mower, snow removal equipment whatever. This is a must see. (id:42776)
Century 21 Granite Realty Group Inc.
Unit 2 - 345 Durham Street East Street E
Wellington North, Ontario
WELCOME TO 345 DURHAM ST EAST, UNIT 2, A CUSTOM BUILT INSIDE TOWNHOME. OPEN CONCEPT KITCHEN AND DINING AND GREAT ROO, PATIO DOOR, CUSTOM CABINETS, 2 BEDROOMS, MASTER HAS 4PC ENSUITE AND WALKING CLOSET, MAIN BATH IS 4PC, MAIN FLOOR LAUNDRY, FOYER, COVERED FRONT PORCH, FULL BASEMENT , GAS HEAT , CENTRAL AIR, ATTACHED GARAGE, VERY SPACIOUS HOME AND LOTS OF ROOM, BUILT UP AREA AMONGST OTHER HOMES,TARION WARRANTY, HST INCLUDED IF OWNER OCCUPIED (id:42776)
Royal LePage Rcr Realty
118 Resort Road
South Bruce Peninsula, Ontario
Set against the shimmering shoreline of Lake Huron, Lavender Lake Resort offers an unparalleled opportunity. Imagine transforming this 31-cabin estate (22 newly renovated) - each residence individually styled. At its core, a grand main lodge - with over 9500 square footage - provides the architectural scale to become a hub of refined leisure. With foundations for a ballroom, children's lounge, commercial kitchen, auditorium with stage, and an owners residence, it's ready to be reimagined into a world-class hospitality centre. The private beach is a crown jewel, setting the stage for lakeside dining, exclusive events, and curated waterfront recreation. Existing infrastructure for mini golf, a pool, and a tennis court offers the canvas for a suite of high-end amenities - wellness pavilions, spa facilities, or even a racquet club - all tailored to discerning lifestyles. For forward-thinking investors, approved plans for a 16-unit luxury lodge and 29 subdivision separate lots elevate this property into a legacy project, with the potential to combine exclusive accommodations, private ownership opportunities, and full-service member amenities. Minutes from Sauble Beach, Wiarton, and Oliphant, the location is both prestigious and accessible for affluent clientele. Picture an environment where privacy, recreation, and sophistication meet - whether envisioned as a private members club, boutique luxury retreat, or an exclusive family resort. This is more than a resort - it's a rare chance to create a private Lake Huron enclave that blends exclusivity, scale, and natural beauty. Contact us today for a confidential discussion and explore how Lavender Lake can become the next destination for luxury living and private leisure. (id:42776)
Keller Williams Realty Centres

