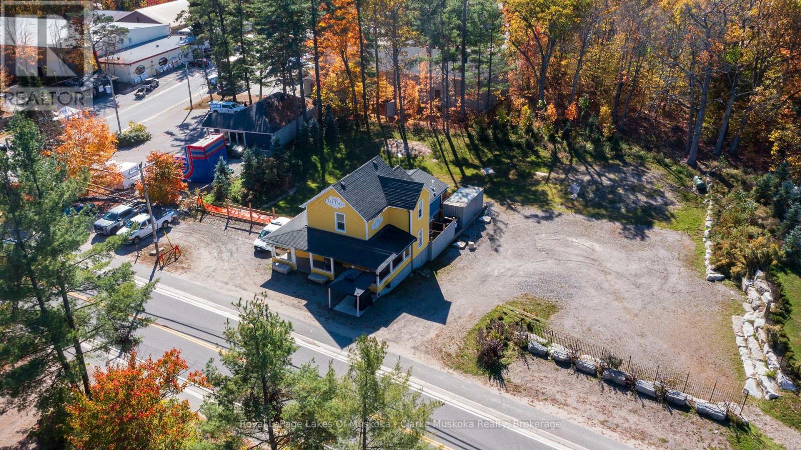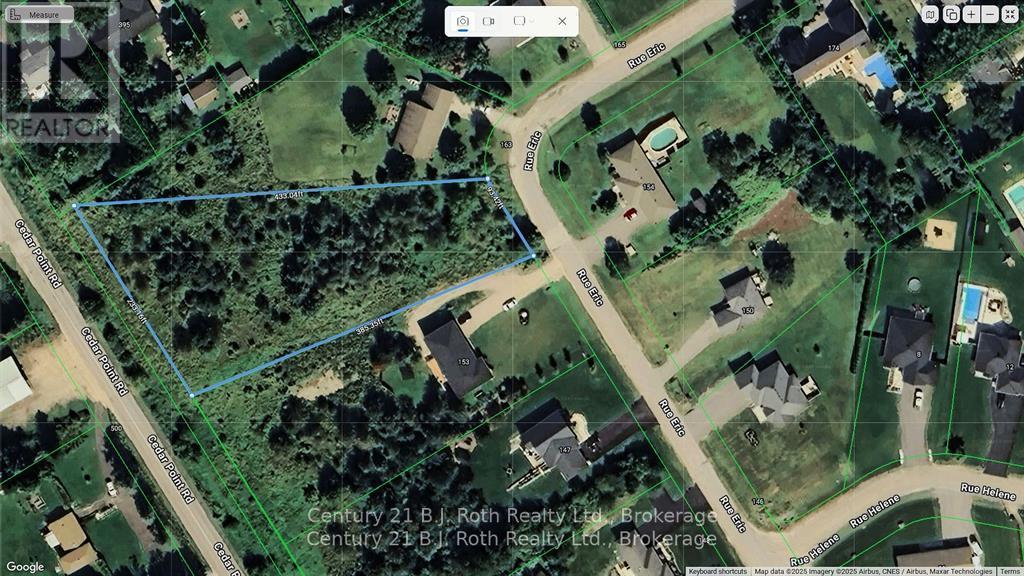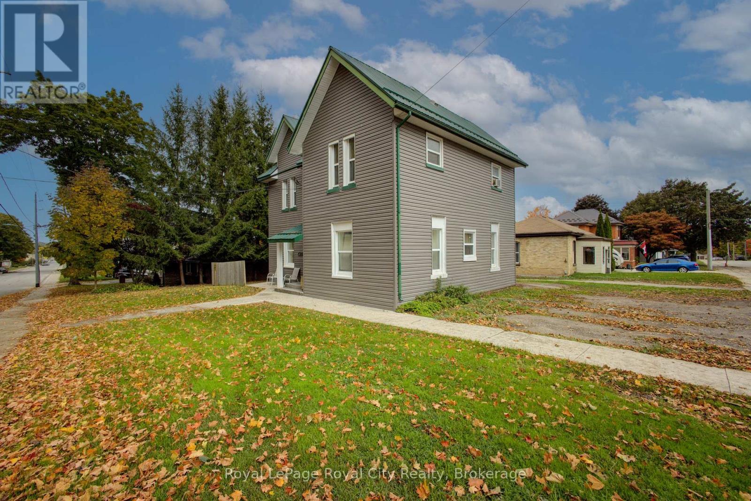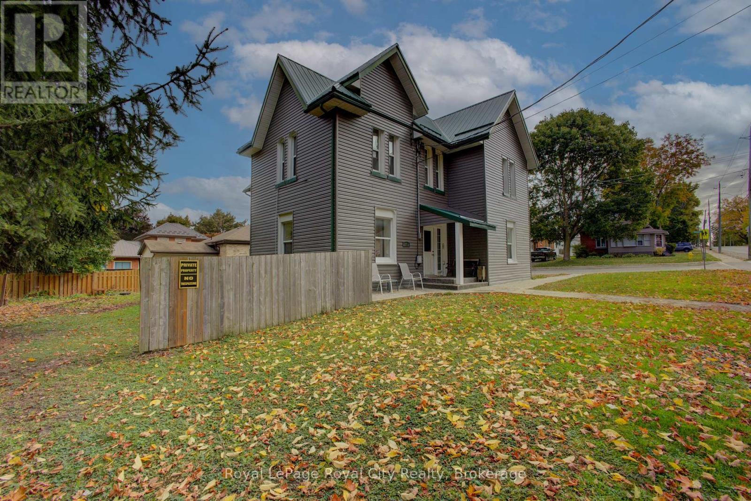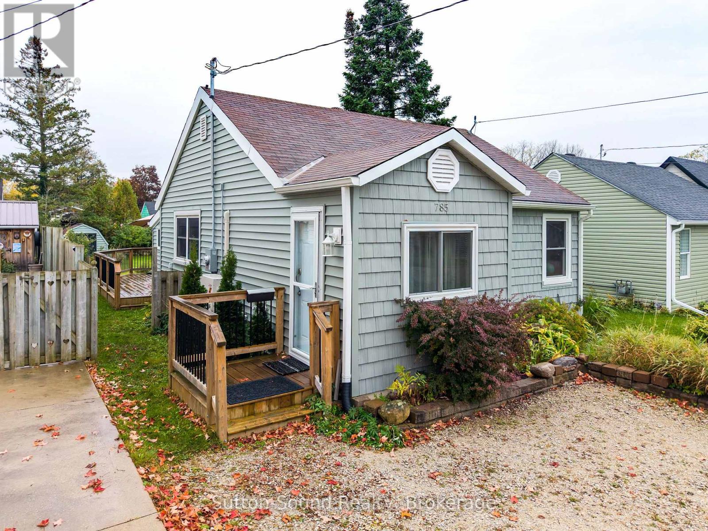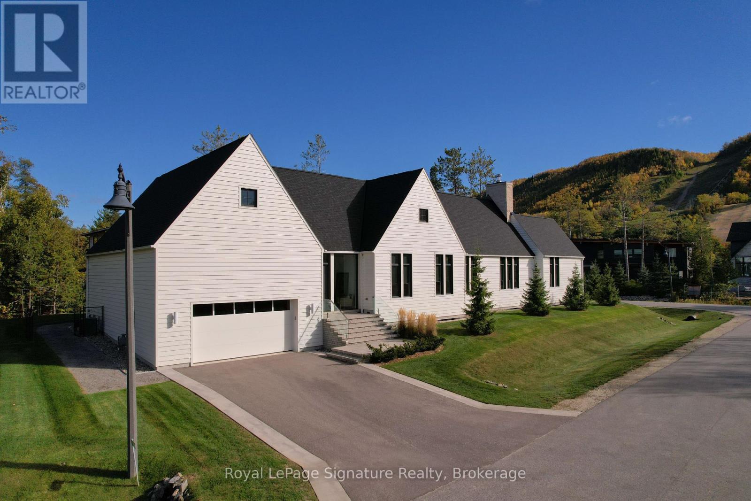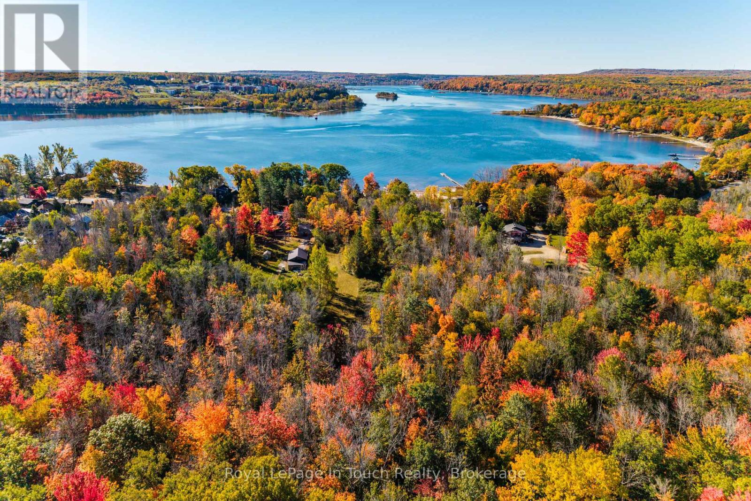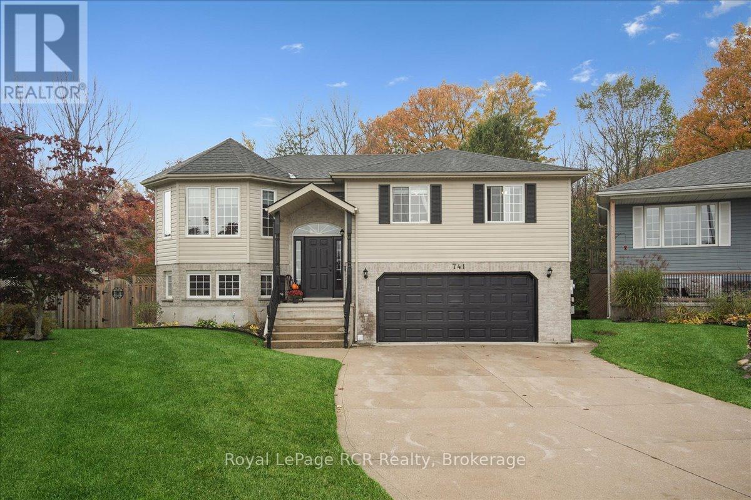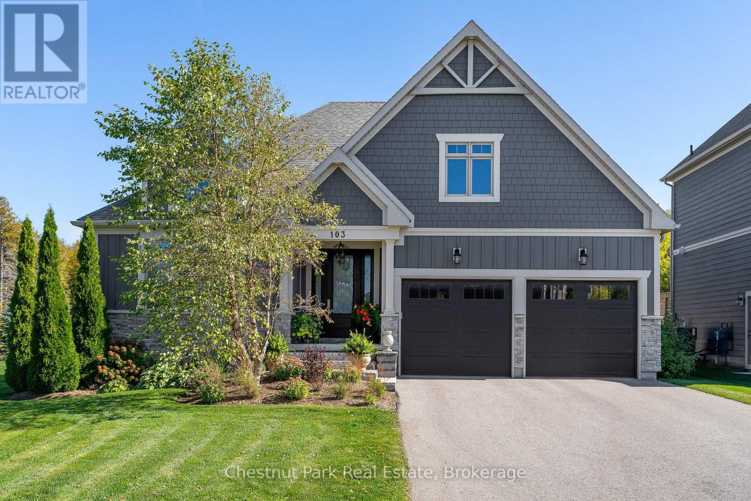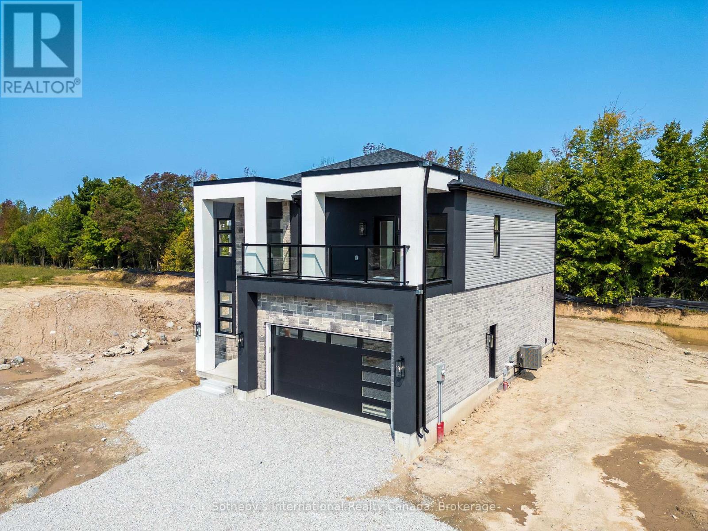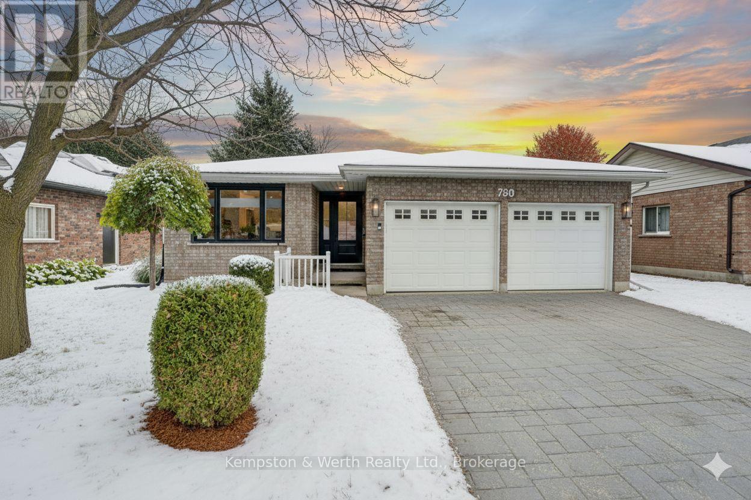3173 Muskoka Rd 169
Muskoka Lakes, Ontario
Exceptional opportunity to own a well-situated commercial property right in the heart of Bala's vibrant downtown core. Offering 1,403 sq. ft. of main floor retail space and featuring a large parking area for customers, this property provides excellent visibility and foot traffic - an ideal setting for a retail business. The building also includes additional living quarters upstairs, perfect for owner use or added rental income. With potential to expand by adding another dwelling, this property offers great versatility for both business and investment purposes. A rare chance to invest in one of Muskoka's most popular year-round destinations. (id:42776)
Royal LePage Lakes Of Muskoka - Clarke Muskoka Realty
Lot 6 Rue Eric Street
Tiny, Ontario
This expansive 1.4-acre residential lot is the perfect canvas for your dream home! HR Zoning offers the ability to accommodate multi-generational living, up to 2 separate residences with a total of 3 dwelling units, this lot offers flexibility to design the perfect space for your family's needs. Enjoy the convenience of being serviced with natural gas, municipal water, and high-speed internet, everything you need for modern living. Located in a beautiful, well-established neighborhood, this property is a true gem, just 3 kilometers away from Tiny's gorgeous freshwater beaches, offering easy access to outdoor activities and relaxation. (id:42776)
Century 21 B.j. Roth Realty Ltd.
103 Patrick Street E
North Huron, Ontario
Discover a fantastic investment in the heart of Wingham! This four-plex offers a stable, income-generating opportunity in a desirable Huron County community. Perfect for new and experienced investors looking to capitalize on the strong demand for quality rental properties in the area. Key Investment Highlights: Four Self-Contained Units. Each of the four units features a practical and tenant-friendly layout: 1 spacious bedroom, full bathroom, functional kitchen, comfortable living room. On-Site Laundry: A highly sought-after amenity providing convenience for all tenants and a reliable income stream. Dedicated Parking: Includes 4 outdoor parking spaces, ensuring hassle-free parking for all residents. Excellent Location: Situated in Wingham, known for its small-town charm, local amenities (hospital, shopping, schools, community complex), and strong community spirit. Wingham is part of the Municipality of North Huron, offering a blend of rural appeal and convenience. Turnkey Potential: A fantastic opportunity to secure a fully-rented and easily-rentable property with a proven history of demand. The Units: The 1-bedroom, 1-bathroom design of each unit appeals to a wide range of tenants, including singles, young couples, and retirees. With separate living, kitchen, and sleeping areas, the units offer comfort and privacy. (id:42776)
Royal LePage Royal City Realty
103 Patrick Street E
North Huron, Ontario
INVESTMENT OPPORTUNITY: Prime 4-Plex in thriving Wingham, Ontario! Each of the four units features a practical and tenant-friendly layout 1: Spacious bedroom, 1 full bathroom, functional kitchen, comfortable living room & on-site laundry: a highly sought-after amenity providing convenience for all tenants and a reliable income stream. Dedicated parking: Includes 4 outdoor parking spaces, ensuring hassle-free parking for all residents. Excellent location: Situated in Wingham, known for its small-town charm, local amenities (hospital, shopping, schools, community complex), and strong community spirit. Wingham is part of the Municipality of North Huron, offering a blend of rural appeal and convenience. Turnkey Potential: A fantastic opportunity to secure a fully-rented or easily-rentable property with a proven history of demand. (id:42776)
Royal LePage Royal City Realty
785 7th Street E
Owen Sound, Ontario
This charming 2-bedroom bungalow is full of character and thoughtful updates, offering easy living in a quiet residential area on the east side of Owen Sound! Step inside and you'll find a bright, inviting space with fresh flooring in the kitchen, dining, and mudroom areas. The kitchen has been tastefully refreshed with a new counter, sink, and fridge, creating a clean and functional hub for daily life. The cozy layout features hardwood flooring in both bedrooms and under the carpet in the living room, a renovated 3-piece bath (2018), and convenient main floor laundry. Enjoy the comfort and efficiency of a new heat pump and A/C unit, with electric baseboards as backup. Outside, relax on the back deck (2021) or unwind in the hot tub (as is) within the fully fenced yard-perfect for kids, pets, or private outdoor entertaining. Two storage sheds provide plenty of space for tools and toys. The home's exterior has been upgraded with vinyl siding, eavestrough, soffit, and fascia, and the roof shingles were replaced in 2019, giving peace of mind for years to come. Located close to parks, schools, shopping, the hospital, and public transit-this is a must-see for first-time buyers or those looking to downsize and enjoy simple, comfortable living in a great neighborhood. (id:42776)
Sutton-Sound Realty
101 Deer Lane
Blue Mountains, Ontario
Nestled in the exclusive Peaks Bay community, this stunning modern bungalow offers over 5,000 square feet of finished living space, thoughtfully designed for comfort, style, and connection to nature. This custom-built home reflects craftsmanship and quality in every detail - from vaulted ceilings and Restoration Hardware fixtures to the warmth of wide-plank hardwood floors and a double-sided limestone fireplace that anchors the heart of the home.The open-concept kitchen, dining, and great room flow effortlessly onto an expansive 1,200-square-foot deck - perfect for entertaining after a day on the slopes or relaxing by the saltwater pool on a summer afternoon. The custom kitchen features Hanstone quartz surfaces, JennAir appliances, a walk-in pantry, and a servery with a wine fridge, making it ideal for gatherings with family and friends. The primary suite is a true sanctuary with a spa-like ensuite, his-and-hers showers, and a freestanding tub. Three additional bedrooms, an office with floor-to-ceiling windows, and a finished lower level with a gym and full bath provide space for everyone to unwind. Set on a beautifully landscaped lot between the mountains and the bay, this home captures the essence of the Blue Mountains lifestyle. Walk or bike to the crystal-clear shores of Georgian Bay, enjoy skiing at nearby Georgian Peaks, Alpine, Craigleith, and Blue Mountain resorts, or explore the area's hiking and cycling trails right from your door. Whether you're hosting après-ski evenings by the fire or quiet mornings with coffee on the deck, 101 Deer Lane is the perfect place to call home. (id:42776)
Royal LePage Signature Realty
250 Peek -A- Boo Trail
Tiny, Ontario
Discover the perfect opportunity to build your Dream Home or summer retreat on this beautiful partially cleared 3.5+ Acre lot, ideally located in the highly desired Tiny Township-just across the road from the breathtaking shores of Georgian Bay. With over 287ft of Residential Shoreline zoning, this property offers incredible potential for those seeking a tranquil lifestyle surrounded by nature. Enjoy walking distance to Tee Pee Point Park, a dog-friendly waterfront park featuring a kid's play area and a Sandy Beach perfect for swimming. The area also offers nearby trails, beautiful Awenda Provincial Park, Multiple Marina's to choose from, and access to the OFSC trail system- ideal for outdoor enthusiasts. Adding to the appeal is a 16 x 40 Cabin equipped with a WETT-Certified Wood-burning stove. Currently used for storage, the cabin is not inhabitable but serves well for recreational use or as a base while you plan your build. This is a rare opportunity to own a spacious piece of land in one of Tiny Township's most desirable locations. (id:42776)
Royal LePage In Touch Realty
15 - 209707 Hwy 26
Blue Mountains, Ontario
Welcome to a meticulously updated four-season home on the shores of Georgian Bay, offering unobstructed panoramic views and direct access to both water and trails. Thoughtfully designed to showcase its natural surroundings, this property features expansive windows on all levels, filling the home with natural light and framing views of Georgian Bay, The Blue Mountains, and the gorgeous Georgian Trail. Just steps from your backyard are private stairs to the lake that is ideal for paddle boarding, kayaking, or launching a small boat. The open-concept main living area includes a gas fireplace and French doors that open to a private waterfront patio, seamlessly blending indoor comfort with outdoor living. The home spans three levels, each offering distinct living spaces, separate bathrooms and elevated viewpoints. Radiant heated floors on the main level add comfort during winter months, making this property as inviting in ski season as it is in summer. Located minutes from top ski clubs such as Georgian Peaks, Craigleith, Alpine, Osler, and Blue Mountain Village, this home is a rare find for outdoor enthusiasts. Whether you're hitting the slopes, hiking with your dog, or unwinding by the water, this home offers year-round access to the best of Southern Georgian Bay living. This spectacular home is your getaway to four season living! Furniture is also negotiable for this property. (id:42776)
Century 21 Millennium Inc.
741 25th A Street E
Owen Sound, Ontario
Welcome to this fabulous 5-bedroom, 2-bathroom raised bungalow located in one of Owen Sound's most popular east side neighbourhoods! You'll love the inviting feel from the moment you step inside, bright, stylish, and ready to impress. The spacious living room features a large picture window that overlooks the beautiful backyard, filling the space with natural light. A cozy gas fireplace adds warmth and charm, making it the perfect spot to relax with family or friends. The bright kitchen with its white cabinets is both functional and fresh, complete with stainless steel appliances and a built-in desk that's perfect for meal planning, recipe browsing, or keeping the family organized. The dining area opens to the backyard deck through sliding doors, making indoor-outdoor living a breeze, ideal for summer barbecues or quiet mornings in the sunshine. The large primary bedroom offers a peaceful retreat with a walk-in closet and a semi-ensuite bath. Two additional bedrooms on the main level provide flexibility for family, guests, or a home office. Downstairs, you'll find two more bedrooms, a second gas fireplace in the family room, and a walkout to the backyard, great for teens, extended family, or a cozy movie night. Outside, enjoy a private, tree-lined backyard perfect for play or relaxation. This home is just minutes from Notre Dame Catholic School, east side shopping, restaurants, and the Kiwanis Soccer Complex. With its lovely décor, thoughtful layout, and prime location, this one checks all the boxes for comfortable family living! (id:42776)
Royal LePage Rcr Realty
103 Creekwood Court
Blue Mountains, Ontario
Welcome to 103 Creekwood Court-where mountain views, modern comfort, and the best of four-season living come together. Nestled in one of Blue Mountain's most desirable communities, this 3027 Sq.ft. finished home offers an incredible lifestyle just steps from the slopes, golf courses, and the Village's restaurants, shops, and year-round events. Step inside and feel an immediate sense of space and light. The open-concept main floor features soaring ceilings and large windows that bring the outdoors in. The chef's kitchen is designed for connection with quartz counters, Bertazzoni appliances, and a generous centre island that naturally becomes the gathering spot for family and friends. From the dining area, walk out to a two-tiered deck that's perfect for entertaining, morning coffee, or relaxing under the stars after a day on the trails. The living room's gas fireplace sets the tone for cozy evenings, while the main-floor layout keeps everything practical and easy. The primary suite at the back offers a peaceful retreat with a spa-like ensuite and walk-in closet. Two additional bedrooms share a bright Jack-and-Jill bath, plus there's a convenient powder room for guests. Downstairs, the finished lower level adds even more space-featuring a large family room for movie nights, a fourth bedroom, a 3-piece bath, and room for a home gym or office. The professionally landscaped yard offers space to play, entertain, or even add a pool, hot tub, or swim spa. Additional highlights include engineered hardwood floors, California shutters, designer lighting, and an oversized double garage with inside entry. As a Blue Mountain Village Association member, you'll enjoy access to a private beach on Georgian Bay, the Village shuttle, and exclusive local discounts. Whether you're seeking a year-round home or a weekend escape, 103 Creekwood Court is a place to live, gather, and make the most of every season in The Blue Mountains. (id:42776)
Chestnut Park Real Estate
124 Equality Drive
Meaford, Ontario
The Extended Alcove by Northridge Homes offers 2,680 sq ft of modern elegance, perfectly designed for todays lifestyle. Featuring 4 bedrooms, clean architectural lines, sleek finishes, and an open-concept layout, this home delivers both style and comfort. A covered deck off the living room creates an ideal space for outdoor entertaining, while a private deck from the primary bedroom offers the perfect spot to enjoy your morning coffee or unwind with a good book.The 1,100 sq ft basement, complete with a separate entrance, can be finished to create an in-law suite, guest retreat, or additional living space tailored to your needs. Built by Northridge Homes, a builder renowned for exceptional craftsmanship and thoughtful customization, The Extended Alcove showcases quality in every detail.Located in the charming Town of Meaford, this home offers more than just a residence it's your gateway to a vibrant community on the shores of Georgian Bay. With stunning natural beauty, year-round events, a thriving arts scene, and a welcoming small-town spirit, Meaford is the perfect place to put down roots. Pair Northridge Homes quality with Meaford's charm, and you have the ideal place to call home (id:42776)
Sotheby's International Realty Canada
750 Edgar Street
North Perth, Ontario
The kind of home you'll look back on and say 'that's where we raised our family'. A perfect family home in a perfect location. 4 bedrooms, 2 full bathrooms, a spacious backsplit layout, large landscaped yard, and located close to schools, daycare, parks, playgrounds, arena, soccer fields, ball diamonds, golf, shopping, and more. Tucked on a quiet street and improved throughout, including gorgeous new kitchen, bathroom, and numerous updates to windows, furnace, A/C, garage doors etc. Move in ready and just waiting for a family to write their next chapter of memories. Contact your favourite realtor today for a private showing. (id:42776)
Kempston & Werth Realty Ltd.

