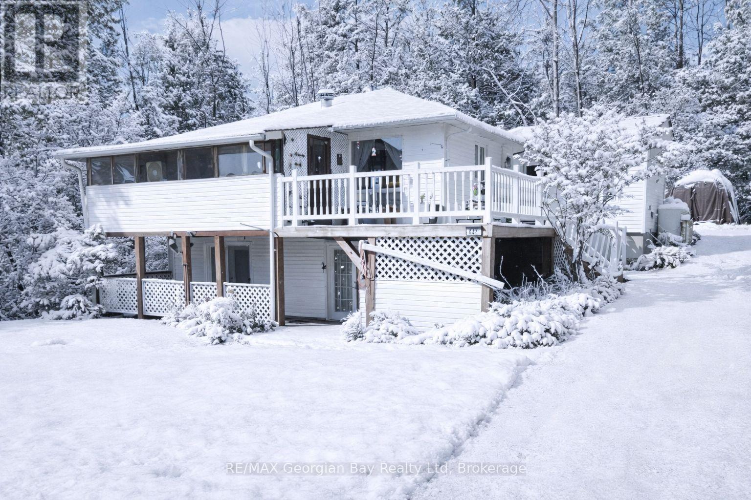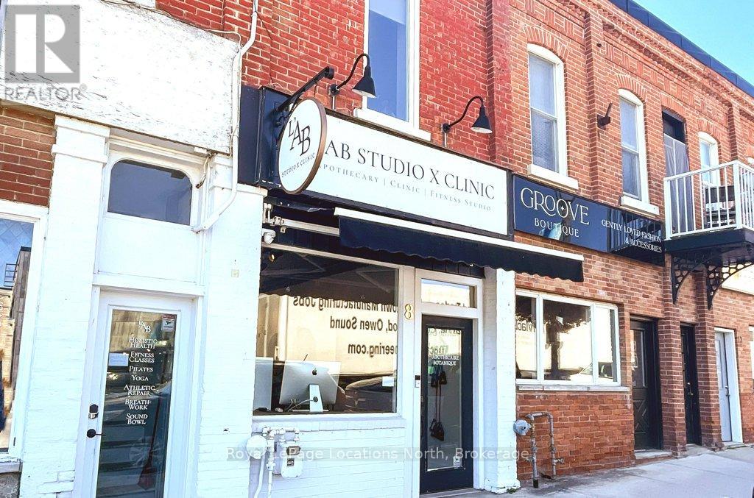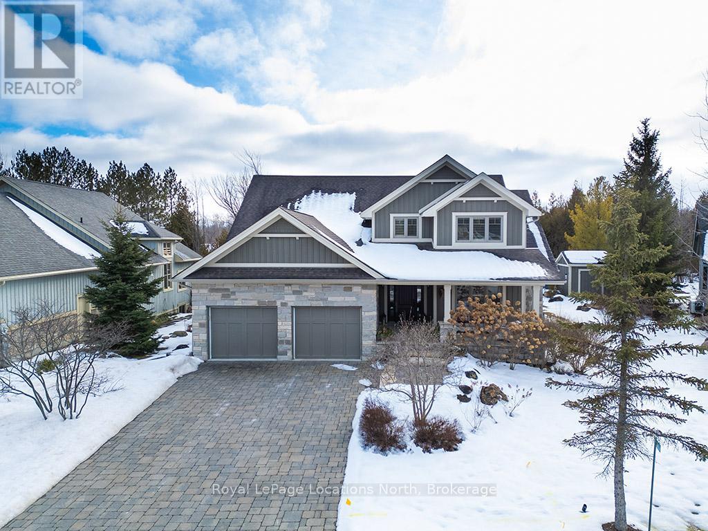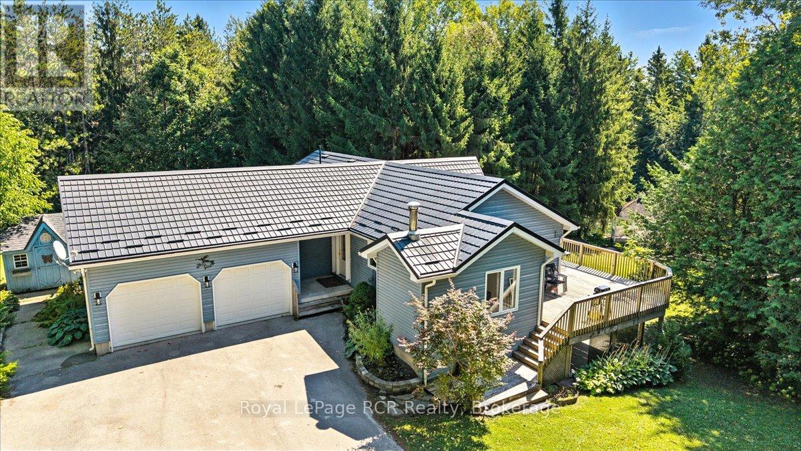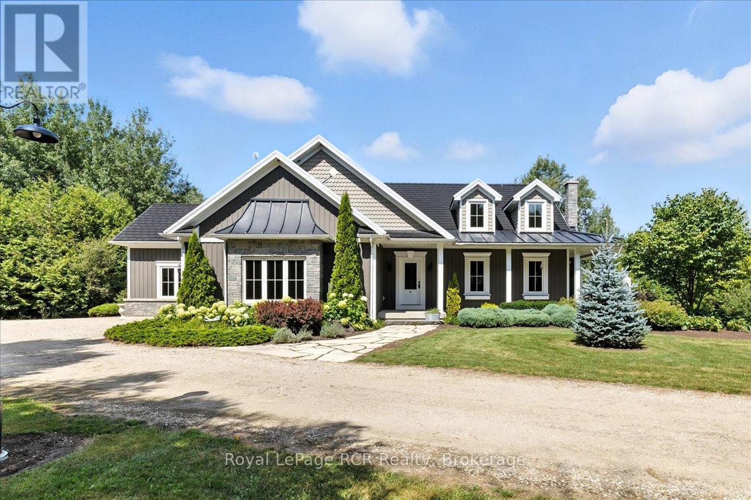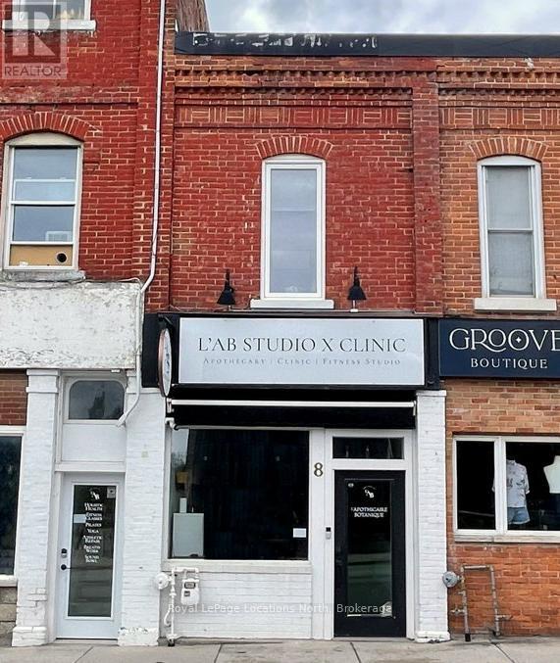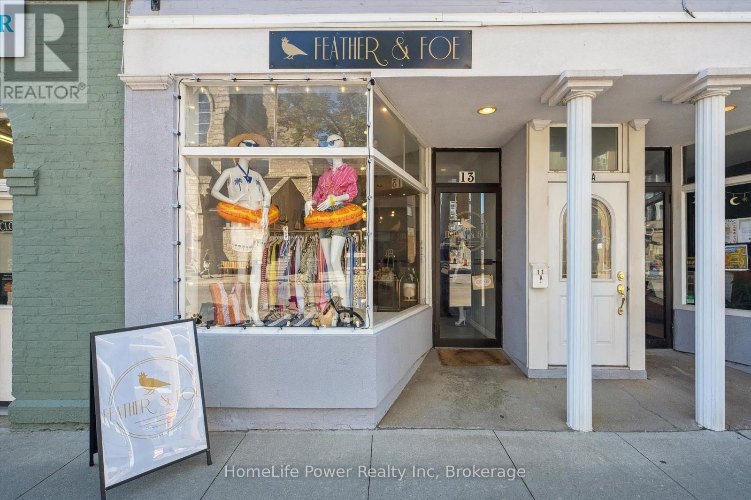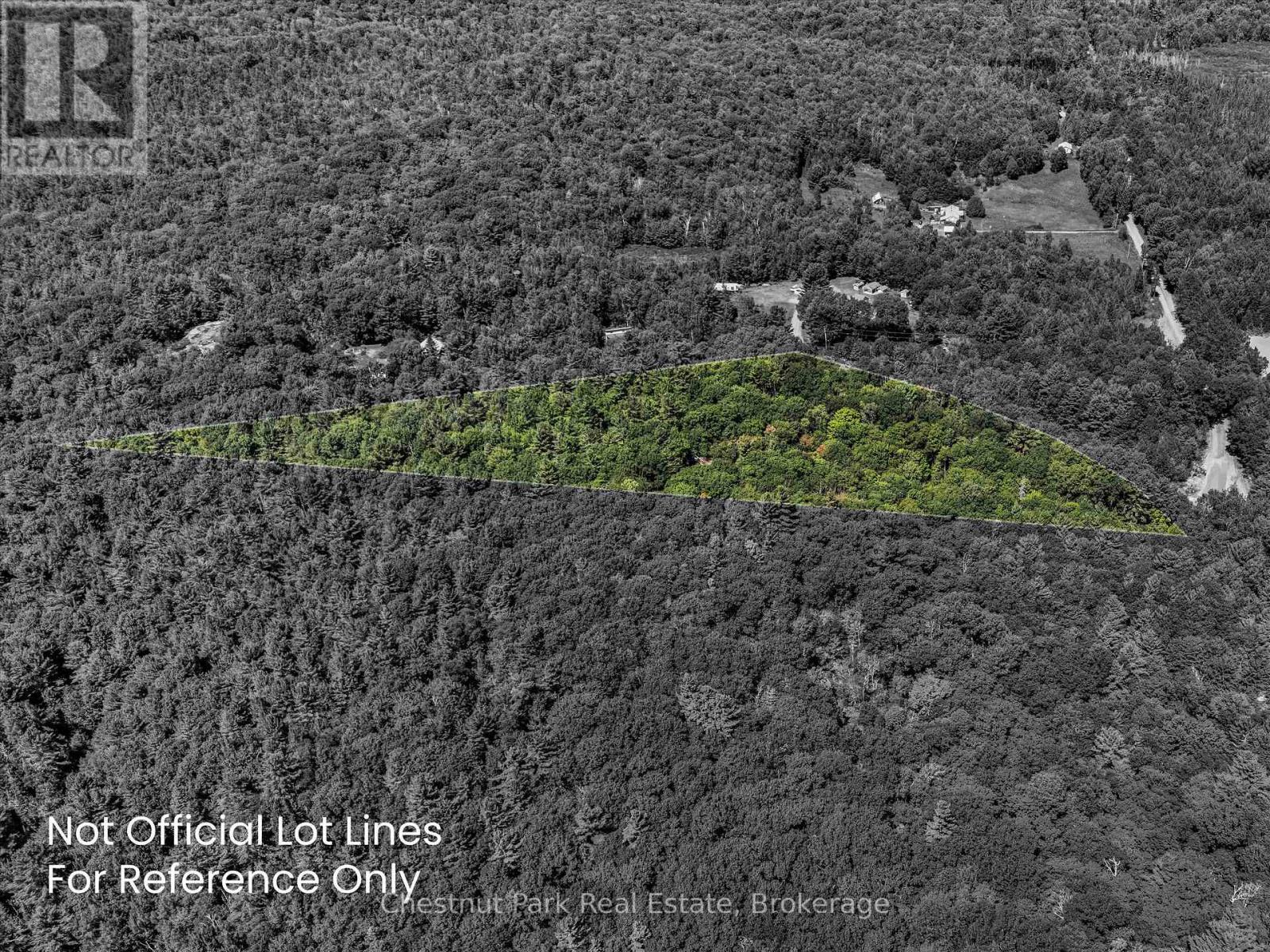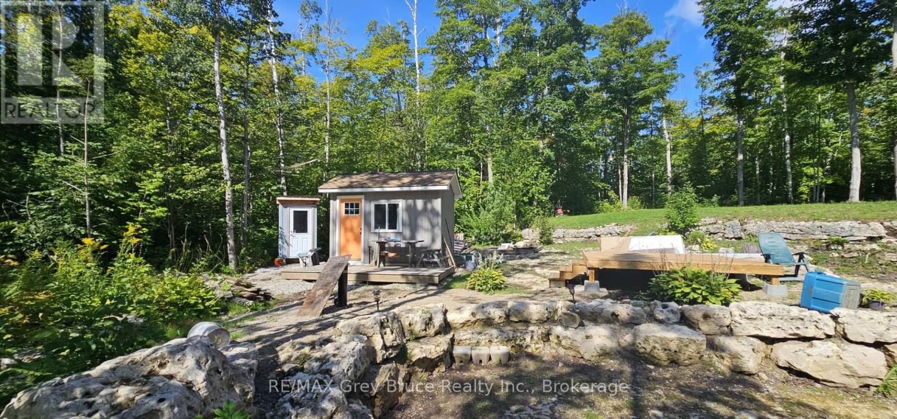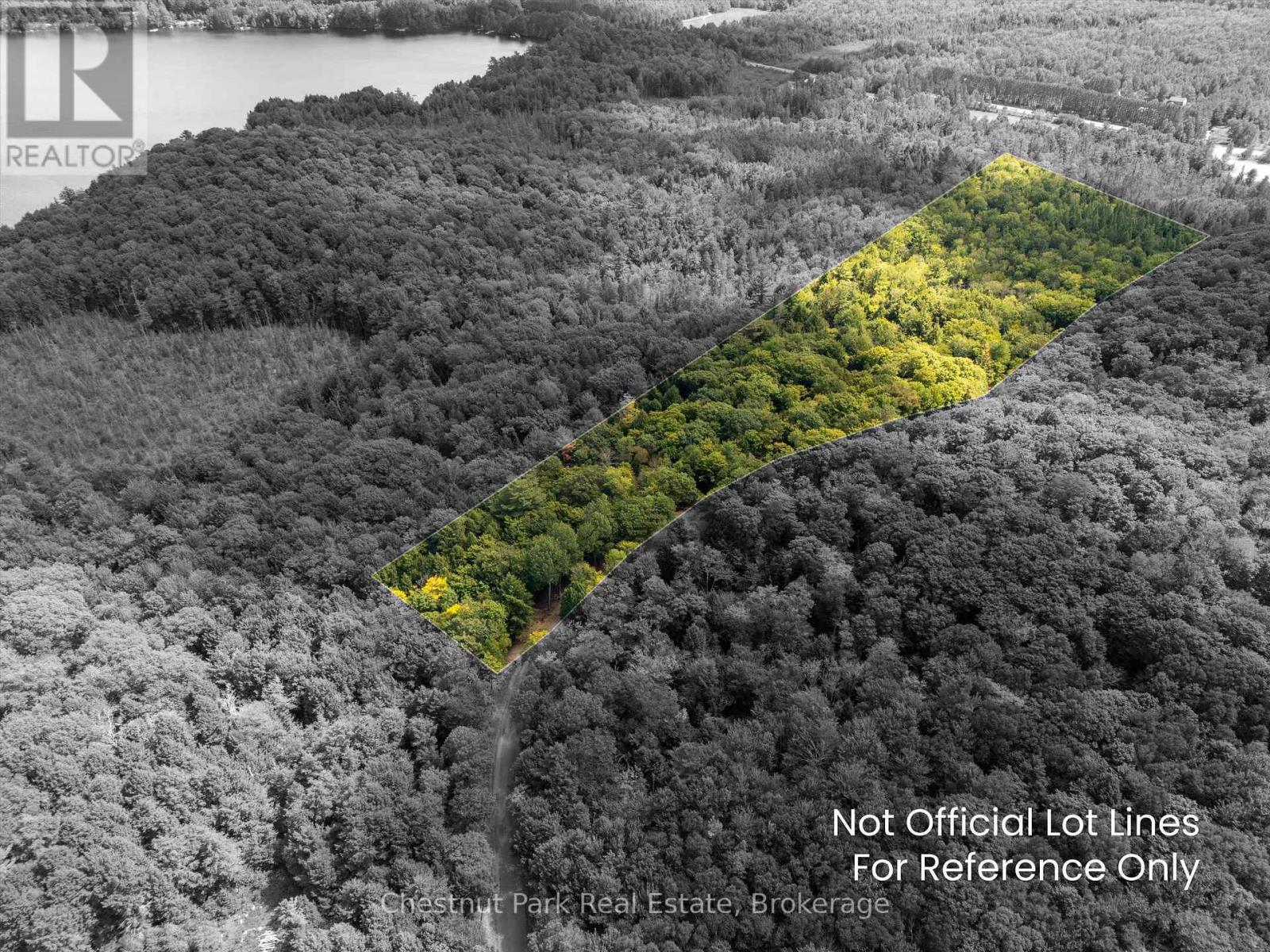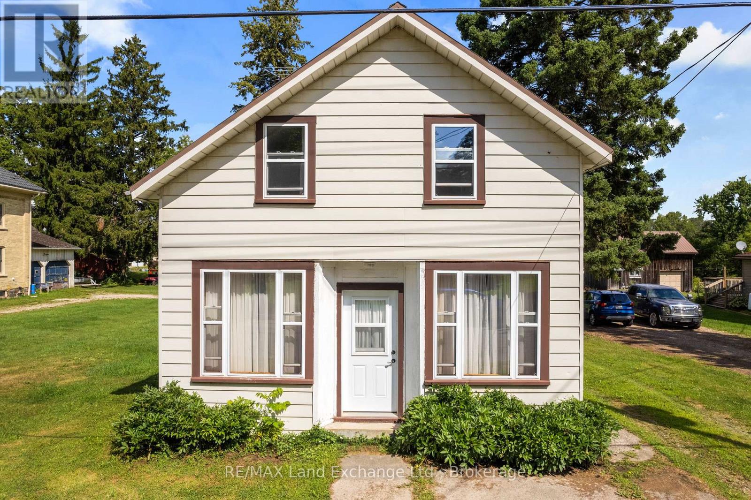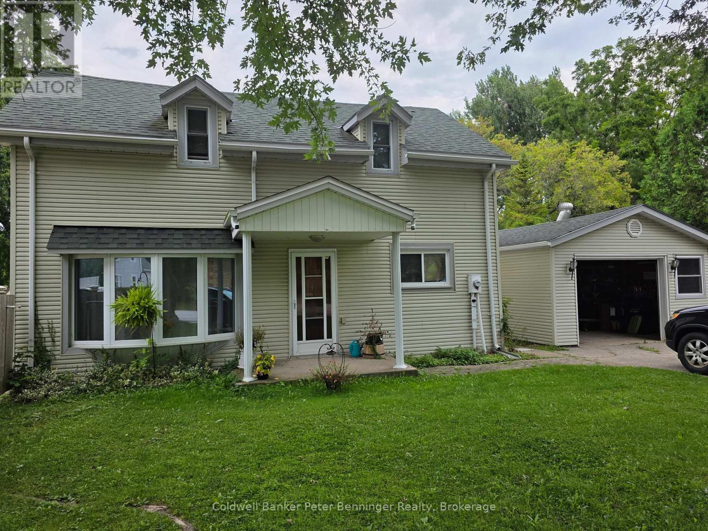426 David Avenue
Tay, Ontario
Welcome to 426 David Avenue, a fantastic opportunity tucked away on a quiet dead-end street in Port McNicoll. This charming home features 3 bedrooms, 2 bathrooms, and a partially finished walkout basement, offering plenty of room for a growing family. The oversized property provides space to play, garden, or explore the potential of a future severance. A detached two-car garage adds convenience and extra storage. Located just steps from beautiful Georgian Bay and nearby walking trails, this property is perfect for first-time buyers or anyone looking to enjoy a peaceful lifestyle with easy access to nature and amenities. (id:42776)
RE/MAX Georgian Bay Realty Ltd
8 Sykes Street N
Meaford, Ontario
Commercial ground floor unit with residential apartment above. Remarkable opportunity in this commercial/residential building on the main street in trendy, downtown Meaford. This updated space doesn't leave much for the new owner to modify. The main floor retail/commercial unit is well designed for a variety of uses with neutral decor, high ceilings, gallery lighting, front and back entrances, updated electrical, storage, two-piece washroom, commercial sink and access to basement. Exposure on the main street and customer street parking is a great perk for any business. Some commercial uses include: Art Studio, Retail, Fitness Center, Business/Medical Office, Restaurant (Buyer to perform their due diligence for desired use). Live upstairs or rent out the one bedroom, plus den apartment with it's open loft feel, high ceilings, skylights, white oak engineered hardwood floors, Gorenje ventless washer/dryer, sound proof insulation, four piece bathroom with heated floors, new windows and kitchen with porcelain counters/feature wall and INVISA Cook Top! Too many updates and possibilities in these stunning spaces. Private parking for two vehicles at rear of building is a real bonus. Separate hydro meters. (id:42776)
Royal LePage Locations North
110 John Watt Way
Blue Mountains, Ontario
Beautiful Lora Bay home, situated along the picturesque 4th hole of the golf course, this 6-bedroom, 3.5-bath residence is surrounded by meticulously landscaped perennial gardens. Many updates throughout including freshly painted main floor and upper hall walls and trim (2023) and finished lower level (2017).The main floor grand cathedral ceiling adds a sense of openness and sophistication, complemented by a double-sided gas fireplace that warms both the living room and a charming sunroom. Gleaming hardwood floors flow seamlessly throughout, enhancing the home's timeless appeal. The spacious primary suite offers a spa-like ensuite bath and 2 good sized walk in closets!The kitchen is a culinary enthusiast's dream, featuring a convenient walk-in pantry with updated cabinetry and electrical and wine/beer fridge (2023), ample dining space, in-floor heating and granite countertops. A formal dining room provides a great setting for hosting gatherings with family and friends, ensuring that every occasion is memorable.Upstairs, three additional bedrooms and a well-appointed bath provide flexibility for family or guests.The basement, equipped with hydronic radiant in-floor heating and oversized windows features 2 bedrooms, rec room and 3pc bathroom.Step outside to discover your own private oasis. Dine al fresco under the freshly painted pergola (just rebuilt in Spring 2025), surrounded by the beauty of the meticulously landscaped stone patios. The thoughtful design of the outdoor space creates the perfect setting for relaxation and entertainment and the pergola offers shade during hot summer days.Located just minutes from Thornbury, Lora Bay offers a host of amenities, including a golf course, a delightful restaurant, a members-only lodge, a gym, and two beautiful beaches. Embrace the sense of community in this welcoming enclave, where every day feels like a retreat. (id:42776)
Royal LePage Locations North
102703 Road 49
West Grey, Ontario
Escape to peace and privacy on this 16.5-acre country retreat surrounded by pine forest and highlighted by a beautifully landscaped pond. The 3-bedroom, 3-bath bungalow offers open living spaces filled with natural light, a walk-out basement, and an attached 2-car garage. Step outside to enjoy trails, space to roam, and the tranquillity of your own private oasis. For those seeking extra potential, the property features site-specific zoning for a licensed kennel, opening the door to unique opportunities for animal lovers or entrepreneurs. Whether you dream of a hobby farm, a family retreat, or simply a place to slow down and connect with nature, this property delivers the lifestyle you've been looking for. Call Now to book your private showing. (id:42776)
Royal LePage Rcr Realty
7572 Sideroad 3 E
Wellington North, Ontario
On 10 acres in Wellington North, this executive stone bungalow combines luxury, comfort, and country living. The custom kitchen with pantry flows into inviting family spaces, while a sunroom with walkout deck overlooks the landscaped yard and wooded lot. The spacious primary suite features a walk-in closet and spa-inspired ensuite, and the finished lower level adds a rec room, bar, and extra bedrooms. An oversized garage, circular driveway, and energy-efficient geothermal heating complete this exceptional property. NOTE: A portion of the land is conservation property, but the current assessment mistakenly treats it as fully residential. Once corrected, taxes are expected to be reduced by 50 - 60%, offering significant savings to the new owner. Don't miss your chance to own this executive home arrange a tour today! (id:42776)
Royal LePage Rcr Realty
8 Sykes Street N
Meaford, Ontario
Renovated loft style apartment on the main street in trendy, downtown Meaford with fantastic commercial unit below, rent it out or operate your own business. The stunning, one bedroom, plus den apartment features an open loft feel, high ceilings, skylights, cinematic lighting, pot lights, white oak engineered hardwood floors, Gorenje ventless washer/dryer, sound proof insulation, four piece bathroom with heated floors, new windows and kitchen with porcelain counters/feature wall and INVISA Cook Top! With the addition of a window, the den could be converted to a second bedroom. The list of upgrades to the apartment is impressive! Private parking for two vehicles at rear of building is a real bonus. The main floor retail/commercial unit is well designed for a variety of uses with neutral decor, high ceilings, gallery lighting, front and back entrances, updated electrical, storage, two-piece washroom, commercial sink and access to basement. Exposure on the main street and customer street parking is a great perk for any business. Some commercial uses include: Art Studio, Retail, Fitness Center, Business/Medical Office, Restaurant (Buyer to perform their due diligence for desired use). Separate hydro meters. (id:42776)
Royal LePage Locations North
13 Quebec Street
Guelph, Ontario
Own your own business for under $100,000 Feather & Foe | Downtown Guelph! An exciting opportunity to own a thriving and well-loved fashion boutique in the heart of downtown Guelph. Feather & Foe is celebrated for its breathtaking window displays, thoughtfully curated collections, and reputation for exceptional, personalized service. Every piece is hand-selected with care, offering customers a unique shopping experience that blends style, confidence, and inspiration. In addition to retail sales, the business has recently expanded by providing wardrobe consulting, private shopping, closet consultations, gifting services, and an exclusive subscription program, creating multiple revenue streams and a loyal client base. Known for its welcoming atmosphere, Feather & Foe has built strong relationships within the community and is ready for its next chapter under new ownership. There is also an opportunity to retain the incredible downtown Guelph location, ensuring continued visibility and connection with the established customer base. This is a rare chance to step into a turnkey business with a proven model, existing inventory, strong brand identity, and endless potential for growth. (id:42776)
Homelife Power Realty Inc
0 Langford Road
Lake Of Bays, Ontario
With 7.86 acres of mixed forest and over 1,370 feet of frontage along Langford Road, this vacant lot offers a rare opportunity to create your own Muskoka retreat. The land provides multiple building sites to suit your vision, whether that's a year-round home or a seasonal cottage getaway. Tucked just off Brunel Road, this property enjoys easy access to Lake of Bays while sitting on a quiet, municipally-maintained year-round road - perfect for those who want both convenience and privacy. The natural setting, surrounded by mature trees, makes it an inviting spot to unwind, explore, and connect with Muskoka's landscape. Only a short drive away, the village of Baysville delivers small-town charm with amenities that make everyday living enjoyable. Drop into the Baysville Marina, the library, or the curling club, and take advantage of local cafés, restaurants, and shops. From fresh baked goods to a pint at Lake of Bays Brewing Co., Baysville blends a welcoming community feel with the laid-back Muskoka lifestyle. Centrally located between Bracebridge and Huntsville, and close to Dorset, Dwight, and Algonquin Park, this property offers an excellent base for four-season adventure. Whether your dream is a cozy year-round home or a private seasonal escape, this lot has the space, location, and character to bring it to life. HST is in addition to the purchase price. (id:42776)
Chestnut Park Real Estate
279 Barney's Boulevard
Northern Bruce Peninsula, Ontario
If you're looking for a small acreage, this suitable "building lot" just might tick all the boxes. Property is located in Miller Lake, close to a good public access to the lake at the bottom of the hill. Property consists of 2.98 acres, measuring 237.3 feet wide by 547.7 feet deep. There is some beautiful rock formation; the building site has been cleared, a driveway and a drilled well (over 100 feet deep) installed and there is hydro (200 amp panel) at the property. Property has a mixture of hardwood bush and the set backs from the road offers some good privacy. Located on a year round paved municipal road with rural services such as garbage and recycling pickup. The road is plowed during winter time. Property is located between Lion's Head and Tobermory. Taxes:$423.00. For more information, feel free to reach out to the Municipality of Northern Bruce Peninsula at 519-793-3522 ext 226. Please reference roll number 410966000227603. Please do not enter the property without an appointment. (id:42776)
RE/MAX Grey Bruce Realty Inc.
0 Nithgrove Road
Lake Of Bays, Ontario
Set in the heart of Muskoka, this 6.76-acre vacant lot offers the perfect canvas to design and build your dream home or cottage. Beautifully treed with 1745 feet of frontage, the property provides both privacy and a natural setting, making it an ideal retreat from the everyday. Located on a quiet year-round road, this property is tucked between Grandview Lake and Lake of Bays - two of Muskoka's most cherished lakes - giving you easy access to endless opportunities for boating, fishing, and swimming. The peaceful surroundings create the sense of a true hideaway, yet you're only minutes from the vibrant village of Baysville. Known for it's welcoming community and small-town charm, Baysville has so much to offer. Enjoy the convenience of the Baysville Marina, the local library, and the popular curling club and community centre. Stroll into town for a morning coffee, a casual lunch, or dinner at one of the local restaurants. Whether it's grabbing a treat at the bakery, visiting Lake of Bays Brewing Co., or taking part in community events, Baysville offers a lively yet relaxed way of life. Positioned between Bracebridge and Huntsville, and just a short drive to Dorset, Dwight, and even Algonquin Park, you'll have the very best of Muskoka at your fingertips. Whether you're envisioning a year-round residence or a seasonal escape, this property offers space, privacy, and an unbeatable location to bring your vision to life. HST is in addition to the purchase price. (id:42776)
Chestnut Park Real Estate
16 6 Concession
Brockton, Ontario
Spacious 4-Bedroom Home on Large Lot in Chepstow Affordable opportunity to own a 4-bedroom, 1.5-bathroom home situated on a generously sized lot in the heart of Chepstow. This property offers excellent potential for buyers seeking a renovation project. With ample living space and a desirable lot size, it presents the chance to update and customize to your taste. Perfect for investors, renovators, or anyone looking to create their dream home at an affordable price.. (id:42776)
RE/MAX Land Exchange Ltd
233 Queen Street S
Arran-Elderslie, Ontario
Charming clean curb appeal with this home that is larger than it looks, nestled in the Village of Paisley. Large bright picture window gives a great view of the front yard where you can watch life go by in the comfort of your own home. Back living area opens up to a deck and the 165 foot deep lush lot. Upstairs are 3 bedrooms and 1 full bathroom accented by dormers. Main floor laundry is shared with a secluded powder room. Basement is partial and not built for living space but typical of the age of the home. Detached garage is for your favorite car or tools / toys! Home was resided with exterior walls re-insulated in 2008. Roof re-shingled and new Hot Water Tank (owned) in 2013/2014. Home has all newer vinyl windows. * Being done NOW is a new Breaker Panel and Ductless Heater! Will be finished prior to any Closing. Property is located between the down town area and the Health Unit / School. Generous sidewalk out front. Lots going on in the Village with all needful amenities close at hand! (id:42776)
Coldwell Banker Peter Benninger Realty

