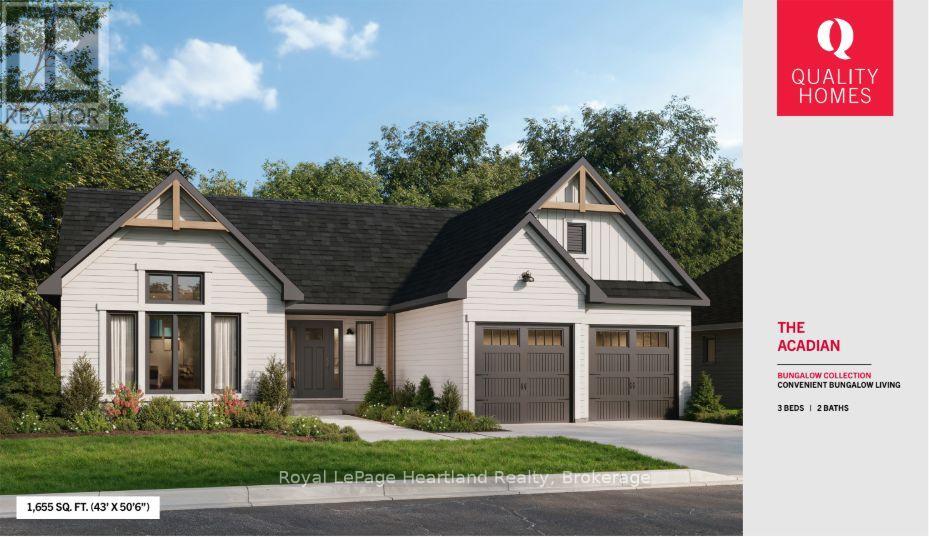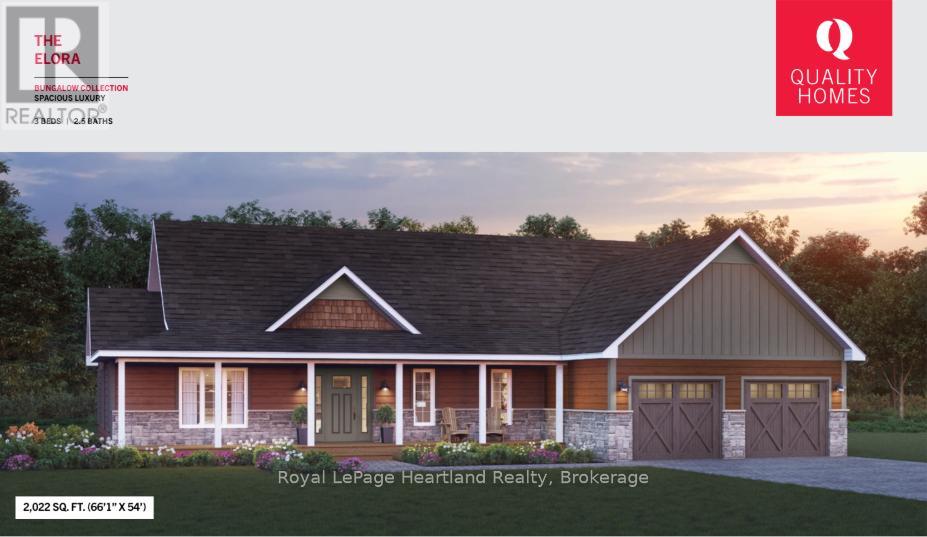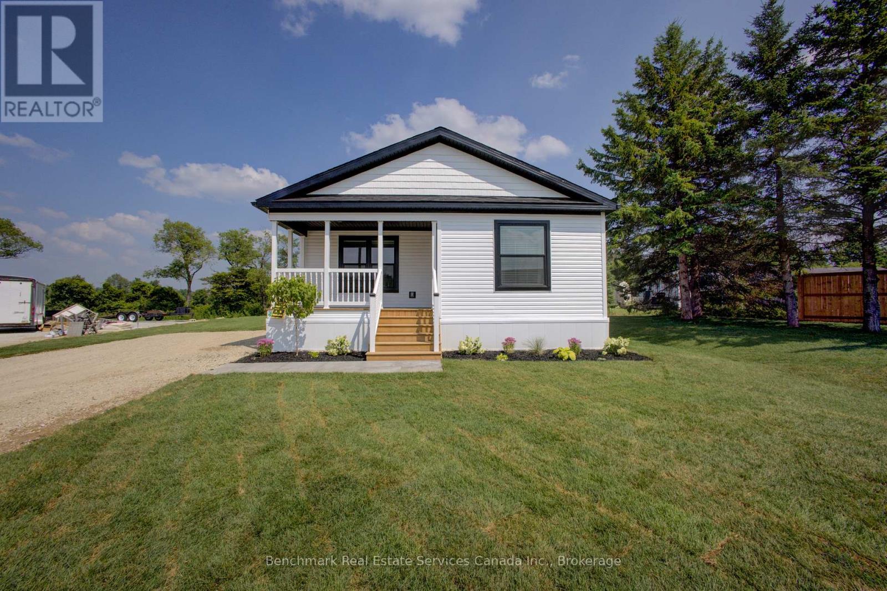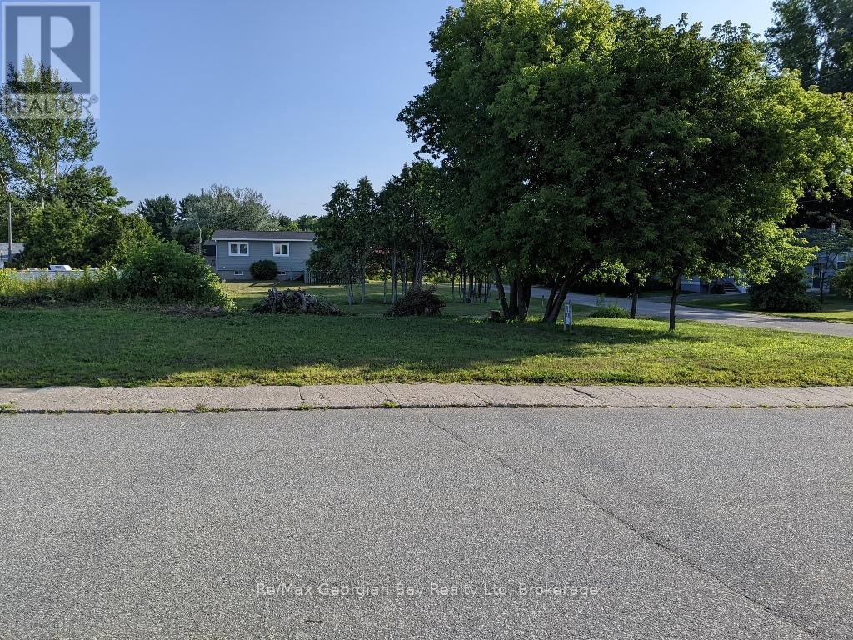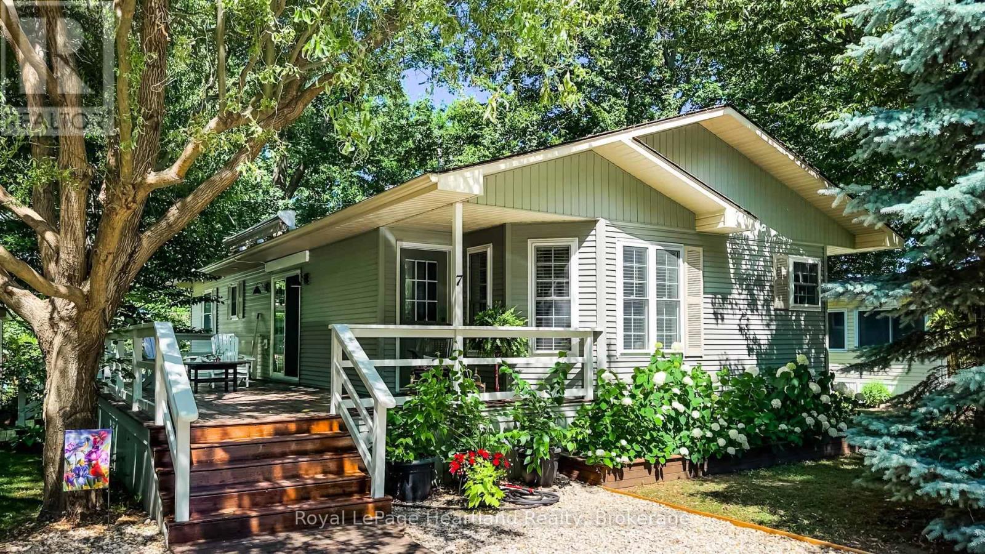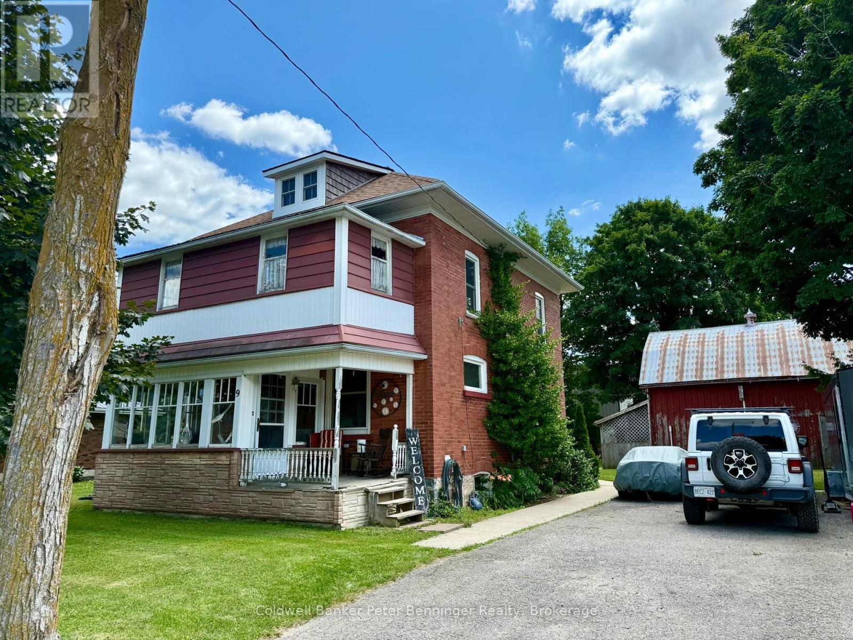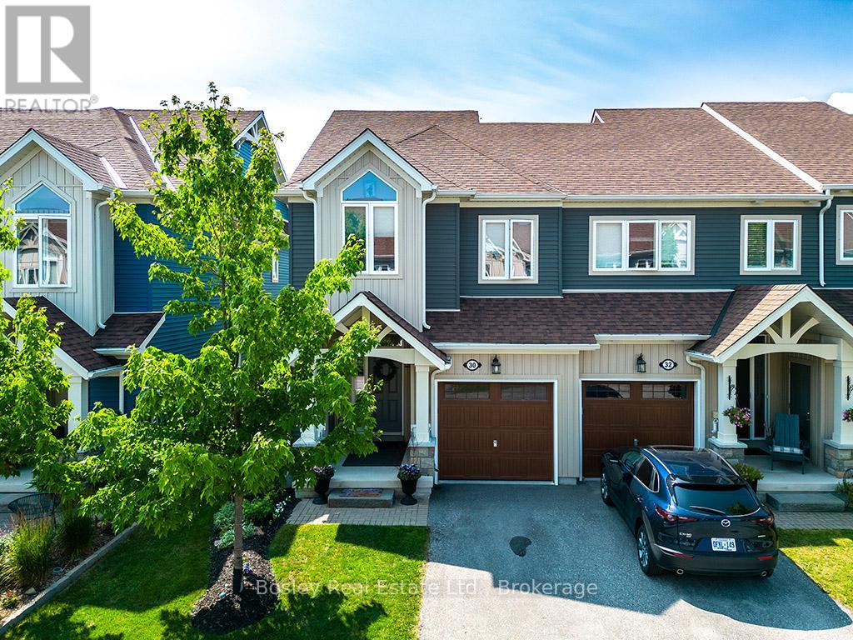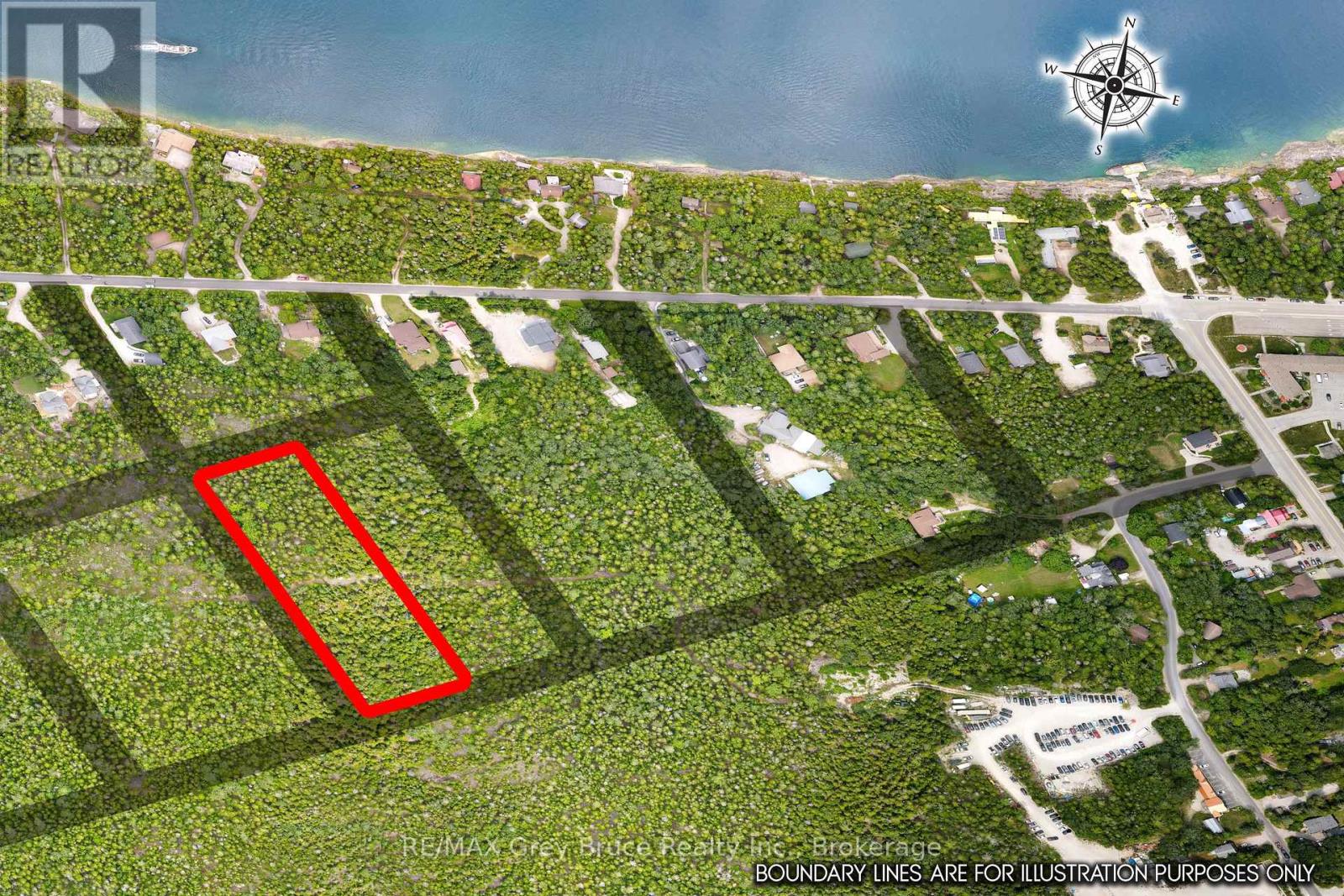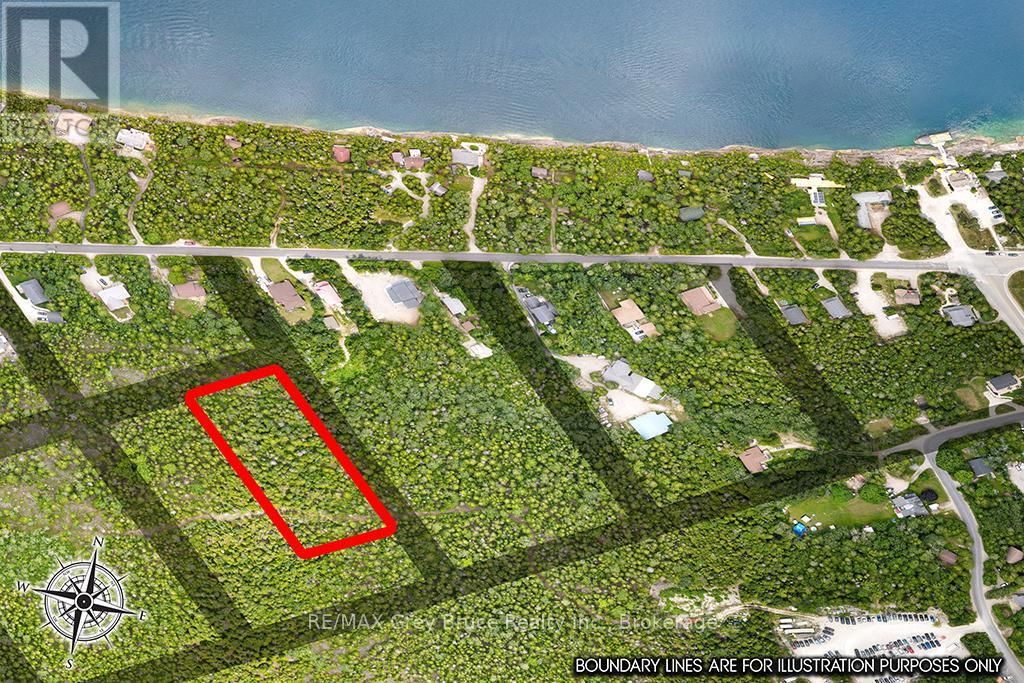Lot 2 - 77508 Brymik Avenue S
Central Huron, Ontario
Welcome to Sunset Developments Bayfield's Newest Subdivision! Home Opportunity Built to Suit with Quality Homes - Charming, efficient, and effortlessly stylish, The Acadian brings the best of bungalow living into a modern and functional design. With 1,600 sq. ft. of beautifully laid out space, this to-be-built home by Quality Homes offers 3 bedrooms, 2 bathrooms, and an attached two-car garage, all in a cozy, convenient one-level layout. Reimagined from a classic Quality Homes design, The Acadian features a spacious Primary Suite complete with walk-in closet and private ensuite. The heart of the home is a bright open-concept kitchen and living area at the rear of the home, featuring a large pantry, island with seating, and an eat-in dining area. A combined mudroom and laundry off the garage adds extra convenience to your daily routine. Choose The Acadian or select from a variety of floor plans, and customize your finishes to create a home that's truly your own. Lot price and development charges are included in the listed price. Septic and well are at the expense of the homeowner. Start building the lifestyle you've been dreaming of, set in a picturesque location, and minutes to Bayfield's charming community, known for its rich history, vibrant culture, and welcoming atmosphere. Enjoy breathtaking sunsets over Lake Huron, with its beautiful sandy beaches just minutes away. (id:42776)
Royal LePage Heartland Realty
Lot 8 - 77519 Brymik Avenue S
Central Huron, Ontario
Welcome to Sunset Developments Bayfield's Newest Subdivision! Home Opportunity Built to Suit with Quality Homes - Welcome to The Elora, a to be built custom bungalow that blends style, functionality, and flexibility to suit your everyday needs. Designed and constructed by Quality Homes, this model offers you the chance to personalize and tailor the home to fit your lifestyle. Or, select an entirely different floor plan to make it uniquely yours. Beautifully open and welcoming, The Elora starts with a charming covered front porch that leads you into a thoughtfully designed three bedroom layout. The heart of the home is the spacious, open concept living area with direct backyard access, perfect for entertaining or relaxing with family. The kitchen boasts a large island with an optional breakfast bar, a walk in pantry, and plenty of room for culinary creativity. The private wing of the home features three well appointed bedrooms, including a Primary Suite complete with a generous walk in closet and a 4 piece ensuite, with alternate layout options available to best suit your needs. The bedroom area is thoughtfully tucked away for added privacy and sound reduction, enhancing the peaceful retreat feel of the home. Please note: This home is a sample of what's possible. You may choose this model or work with Quality Homes to select a different plan entirely. Lot price and development charges are included in the listed price. Septic and well are at the expense of the homeowner. Start building the lifestyle you've been dreaming of, set in a picturesque location, and minutes to Bayfield's charming community, known for its rich history, vibrant culture, and welcoming atmosphere. Enjoy breathtaking sunsets over Lake Huron, with its beautiful sandy beaches just minutes away. (id:42776)
Royal LePage Heartland Realty
212 Spruce Drive
West Grey, Ontario
Welcome to the sought after lot 212 in White Tail Modular Home Park. This beautiful home sits on a great lot backing on the stunning countryside and a forest filled with wildlife. The large open concept design features a gourmet style kitchen with island and stainless steel appliances. The master suite offers an oversized walk in closet and ensuite. There is also a second bedroom, bathroom and laundry room. Perfect for retiring or first time home owners. This home comes with a 30 year land lease and a builder warranty. Paved driveway is included in the price. Buyer can build a single car garage and/or tool shed at their expense. (id:42776)
Benchmark Real Estate Services Canada Inc.
210 Spruce Drive
West Grey, Ontario
Welcome to the Albany model located on lot 210 in White Tail Modular Home Park. Country living, just minutes from Hanover. Featuring 2 bedrooms and 2 full bathrooms, the large open concept design features a gourmet style kitchen with island and stainless steel appliances. The master suite offers an oversized walk in closet and ensuite. There is also a second bedroom, bathroom and laundry room. Perfect for retiring or first time home owners. This home comes with a 30 year land lease and a builder warranty. Paved driveway is included in the price. Buyer can build a single car garage and/or tool shed at their expense. (id:42776)
Benchmark Real Estate Services Canada Inc.
2279 Loop Road
Highlands East, Ontario
Located in the heart of Wilberforce, Ontario, this unique and versatile property offers the perfect blend of commercial opportunity and residential comfort. The front portion of the building is zoned and ready for commercial use, ideal for a storefront, studio, office, or small business right on a well-traveled route with excellent visibility. Behind the commercial space is a private and well-maintained 2-bedroom, 2-bathroom residence, thoughtfully designed for comfortable living. Inside, you'll find a spacious kitchen, bright living areas, main floor laundry, and a cozy atmosphere that feels like home. Step out to the screened-in porch with western exposure -- the perfect place to unwind while enjoying peaceful views and evening sunsets, all while protected from the bugs. The property also features an oversized double car garage offering ample space for parking, tools, or workshop use, plus a fully fenced backyard ideal for entertaining, pets, or simply relaxing in your own private outdoor space. Situated in a vibrant village community, Wilberforce has everything you need within walking distance: a grocery store, LCBO, post office, curling club, and more. And best of all, just across the street is a fabulous new beach! Pack a towel, invite your guests, and enjoy the sand and sun without ever needing to drive. Whether you're looking to live where you work, invest in a mixed-use property, or enjoy small-town living with incredible convenience, this property offers endless potential in a beautiful four-season destination. (id:42776)
RE/MAX Professionals North
32 Youngfox Road
Blind River, Ontario
Looking to build your new home close to water access and a beach, as well as close to schools and all amenities? Check out this lovely corner lot on a year-round road in the Town of Blind River, District of Algoma. Want a bigger lot? The lot next door is also for sale so you could buy them both to have a very nice and large property right in the heart of town. (id:42776)
RE/MAX Georgian Bay Realty Ltd
7 Cree Lane
Ashfield-Colborne-Wawanosh, Ontario
Look what has come on the market!!! The highly sought after Royal Home is ready for you to retire, downsize and enjoy lakeside living! This immaculately maintained Royal Home, nestled in the lakefront 55+ land lease community, Meneset on the Lake is just minutes from the Town of Goderich. Natural light showcases the bright and beautifully designed residence featuring vaulted ceilings, plenty of windows, creating a warm and inviting atmosphere throughout. Step into the stunning white kitchen complete with new stainless steel appliances including an induction stove, dishwasher, microwave and fridge along with ample cupboard space and an abundance of counter space, perfect for cooking and entertaining. The open and functional floor plan flows seamlessly into the generous sized living room, dining area and dinette or sitting area, offering comfort and versatility. The spacious primary bedroom features a walk-in closet and a private 3-piece ensuite, while the second bedroom is ideal for guests. The main 4-piece bathroom and separate utility laundry room with a laundry tub add to the home's functionality. Enjoy outdoor living while taking in the lake breeze on the large sprawling deck just off the welcoming living room, complete with a corner natural gas fireplace for cozy evenings. The oversized yard, framed by mature trees, offers exceptional privacy and tranquility. Residents have access to the private sandy beach, perfect for enjoying Lake Huron sunsets, whether you arrive by golf cart or vehicle. The community also features a welcoming clubhouse, and is close to golf courses, trails, and all the amenities the Town of Goderich has to offer. Don't miss your opportunity to enjoy this incredible lifestyle in a move-in-ready home! (id:42776)
Royal LePage Heartland Realty
19 - 15 Valley Road
Guelph, Ontario
Nestled in Guelph's highly sought-after Valley Road Estates, this exceptional custom-built bungalow seamlessly blends elegance, comfort, and practicality. With 3+2 bedrooms and 3 full bathrooms, this home is thoughtfully designed for both everyday living and entertaining. At the heart of the home is the expansive Great Room, where natural light floods through large windows and a cozy gas fireplace anchors the space. The kitchen is a chefs delight, featuring rich maple cabinetry, gleaming granite countertops, a large central island with breakfast bar seating, and heated ceramic tile flooring for year-round comfort. Warm up by the cozy gas fireplace, or step outside to the generously sized back deck, complete with a gas BBQ hookup, ideal for summer evenings and outdoor gatherings. The main floor houses three generous bedrooms, including a luxurious primary suite with a private 4-piece ensuite offering a soothing air jet tub and heated flooring. A thoughtfully placed main floor laundry room is located at the entrance to the double car garage. The finished basement is a true extension of the home, with two additional bedrooms, a 3-piece bathroom and a recreation room with gas fireplace. This home is a rare blend of quality craftsmanship and thoughtful detail with custom finishes, such as solid oak trim and doors, and hardwood flooring throughout most of the main floor, elevating the homes appeal, making it a true standout. Ideally set in one of Guelphs most desirable communities surrounded by lush greenery and mature trees. Valley Road Estates is a peaceful neighbourhood with a perfect balance of seclusion and easy access to local amenities. (id:42776)
M1 Real Estate Brokerage Ltd
9 Wragge Street E
South Bruce, Ontario
Nestled on a spacious 83'x153' lot, this character-filled 2 1/2 storey home offers the perfect blend of classic charm and modern functionality. Featuring generous living space, + a full walk up attic. The home boasts a bright and inviting main floor, with a generous amount of kitchen cabinets, large dining area, 3 pc bath, laundry/mudroom with sliders to the rear concrete patio, office area also there's a enclosed front porch and spacious front foyer. Three Bedroom and remodeled 3 pc bath can be found on the 2nd level. Step outside to the great rear yard, let the dogs loose as there is an inground fence. The detached workshop/shed is a bonus, that measures approximately 63'x 30.6'...the work shop section is approximately 39'x20' this area has a loft and is insulated, there is a concrete floor, hydro and cistern water to this building. This is perfect for the hobbyists, entrepreneurs, or anyone in need of additional storage or workspace. (id:42776)
Coldwell Banker Peter Benninger Realty
30 Gregory Avenue
Collingwood, Ontario
Welcome to 30 Gregory Avenue, a beautifully upgraded home offering modern comfort in one of Collingwood's most desirable communities. Enjoy access to a community pool, nearby golf, private ski clubs, beaches, and trails all just minutes from downtown. The sunlit main floor features a bright, open-concept layout with rich hardwood flooring and an upgraded kitchen (2019) complete with extended cabinetry and a custom wine rack. A convenient powder room and main floor laundry enhance functionality while the walkout leads to a professionally landscaped backyard oasis. Designed in 2020 by a landscape architect, this serene outdoor space includes a stone patio, lush gardens, a tranquil Aquascape fountain, and a natural gas BBQ line installed during renovations. Upstairs you will find three spacious bedrooms and two full bathrooms. The primary suite includes a five-piece ensuite with double vanity and a shower/bath combination. A second full bath serves the additional bedrooms with style and comfort.The finished basement completed in 2020 features a large recreation room with electric Napolean fireplace (2020) perfect for movie nights, games, or relaxed entertaining along with a two-piece bathroom and room for storage. With thoughtful upgrades, timeless design, and ideally located, this home offers the best of Collingwood living. Enjoy easy access to downtown shops, cafés, and restaurants, along with nearby ski hills, private clubs, beaches, scenic trails, and world-class golf. Whether you're seeking a refined full-time residence or a weekend escape in one of Ontarios most cherished communities, 30 Gregory Avenue is a home to fall in love with. (id:42776)
Bosley Real Estate Ltd.
Lots 113-127 Victoria Street
Northern Bruce Peninsula, Ontario
INVESTMENT OPPORTUNITY IN TOBERMORY! Welcome to Tobermory and the Iconic Big Tub area, where location meets opportunity. This rare offering is set within walking distance of downtown Tobermory, nearby to restaurants, charming shops, and the harbour. These are 8 lots being sold as one totalling 528 ft x 165 ft (2 ACRES)! Just minutes from two National Parks, Fathom Five National Marine Park and Bruce Peninsula National Park, this property is your gateway to the best of Northern Bruce Peninsula. PLEASE NOTE: this property is located on an unopened road with no services or vehicle access, as such it is currently NON-buildable. NO camping or overnight stays on vacant land as per local bylaws. An investment property if you are willing to put in the work. Due diligence with the municipality and Public Works is highly recommended depending on your proposed plans. (id:42776)
RE/MAX Grey Bruce Realty Inc.
Lots 118/128 William Street
Northern Bruce Peninsula, Ontario
A BLANK CANVAS IN THE HEART OF TOBERMORY! Looking for a peaceful getaway or future investment in the vibrant village of Tobermory? This is a group of 6 lots (396 ft x 165 ft - 1.5 ACRES) sitting quietly off Big Tub, just a short walk from everything that makes this area so special; local eateries, music on summer nights, and the glistening waters of Georgian Bay. Explore the trails, beaches, and National Park just minutes away. PLEASE NOTE: this property is located on an unopened road with no services or vehicle access, as such it is currently NON-buildable. NO camping or overnight stays on vacant land as per local bylaws. An investment property if you are willing to put in the work. Due diligence with the municipality and Public Works is highly recommended depending on your proposed plans. (id:42776)
RE/MAX Grey Bruce Realty Inc.

