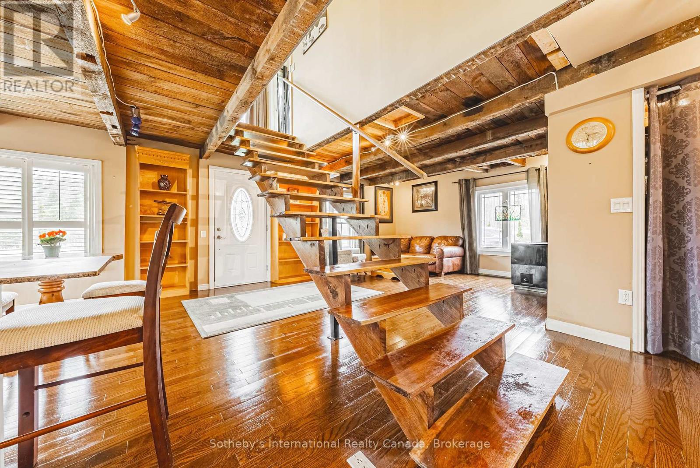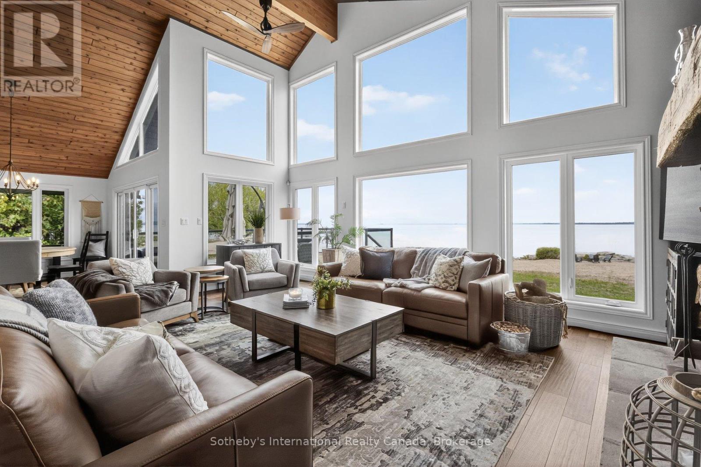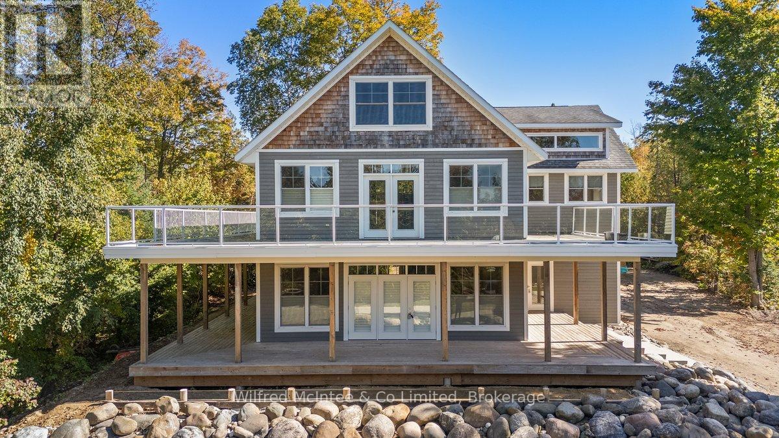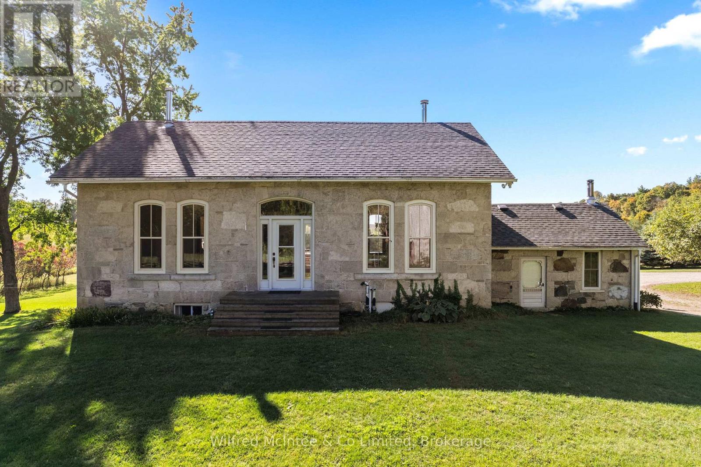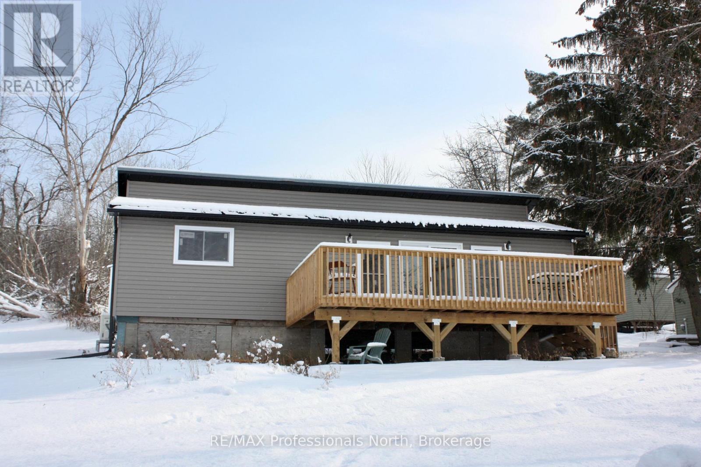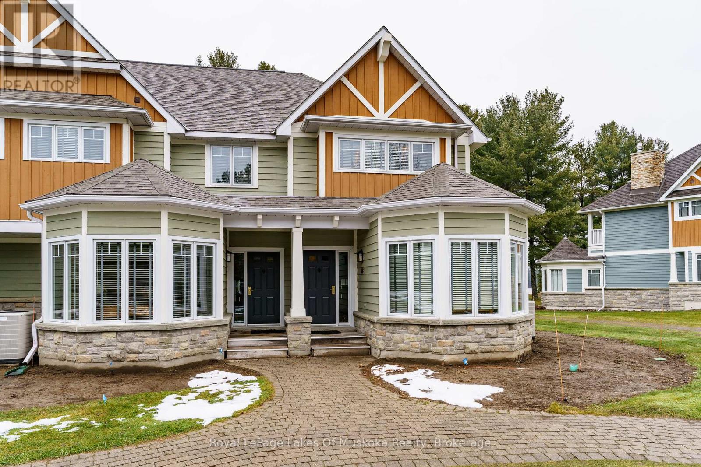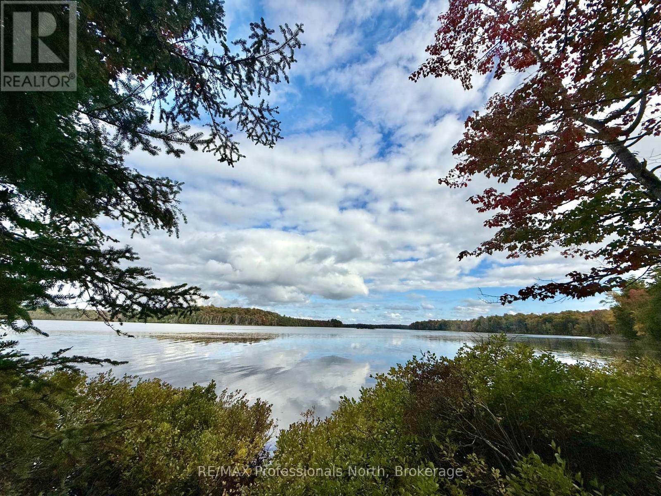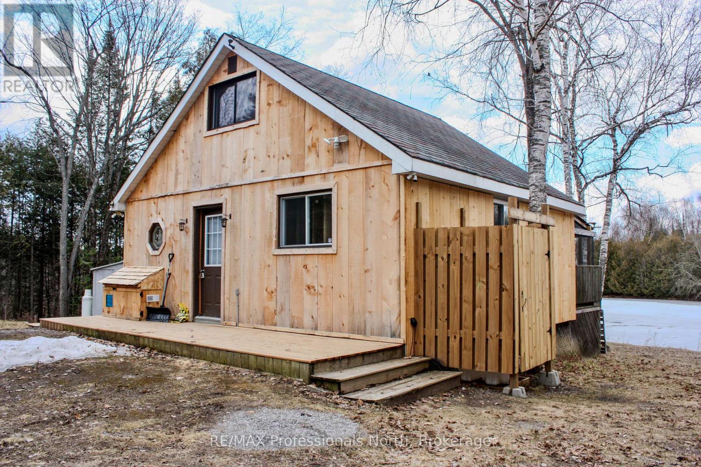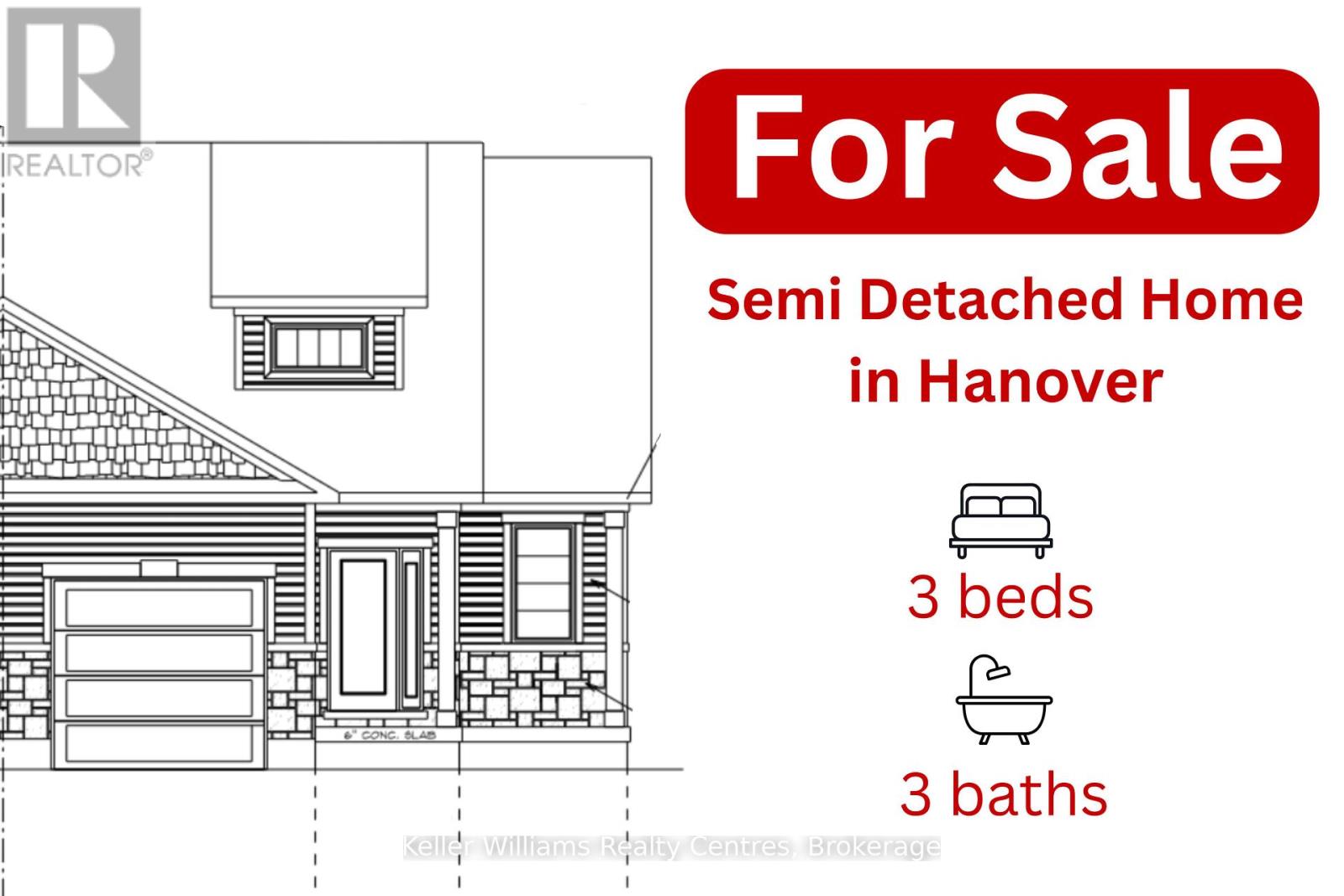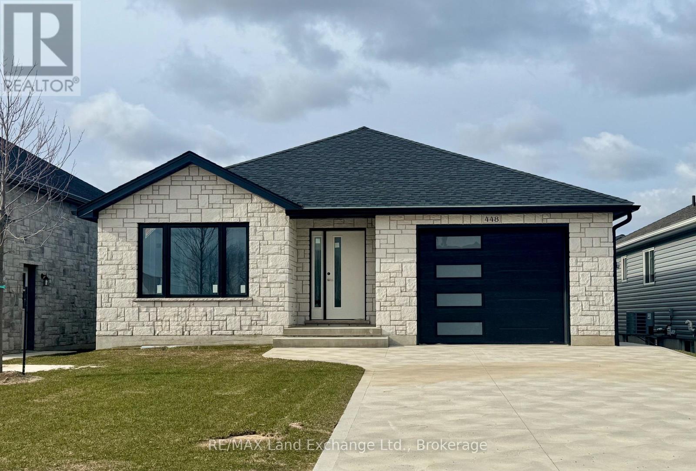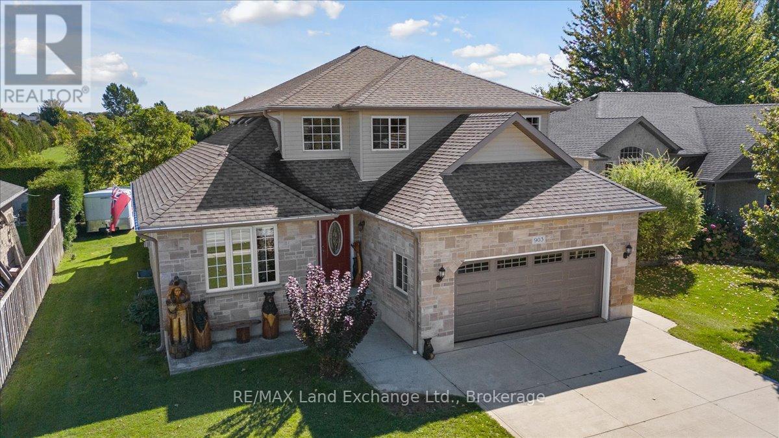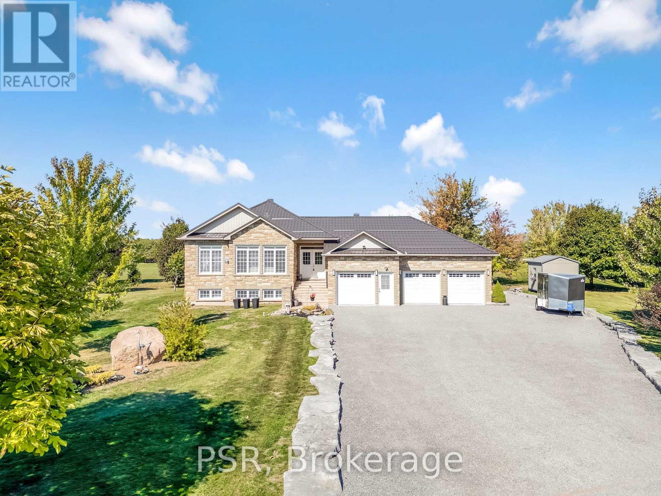1680 Old Brock Street
Norfolk, Ontario
Rare opportunity in historic Vittoria! This stunning 0.99-acre treed property features a beautiful 3-bedroom character home and a new detached 2-car garage with radiant heating. Located at 1680 Old Brock St, this 1.5-story residence perfectly blends rustic charm with modern updates. The interior showcases soaring ceilings with exposed wood beams and a breathtaking central open-riser staircase leading to a charming upper loft. The main floor offers a convenient primary bedroom with ensuite, laundry, and a gas fireplace. The open-concept living area is the definition of "cosy," featuring gleaming hardwood floors, large new windows, and a WETT-certified wood-burning stove to complement the natural gas heating. The upper floor features a 3-piece washroom with a new standalone tub. Mechanical highlights include a new septic system (2023), new artesian well submersible pump (2022), a new roof, and fiber optic internet. Enjoy the efficiency of natural gas throughout, including the stove, dryer, water heater (under warranty), and a dedicated BBQ hookup just outside the kitchen door. Outside, the park-like lot includes a small creek, two driveways with parking for 12+ vehicles, and a wrap-around deck. A solar-heated above-ground pool is included (currently in storage, to be assembled by the buyer). The yard is dreamily lit at night, and in mid-summer, the backyard comes alive with fireflies. Located just minutes from Port Dover's beaches, golf, and Simcoe Hospital, this property offers a peaceful lifestyle with a reasonable tax rate and no water bills. This substantial property offers immediate living space with unparalleled potential for a custom-built dream home. It is more than just a home; it is an investment in your future lifestyle! Includes shed, and recent surveys. (id:42776)
Sotheby's International Realty Canada
1773 Champlain Road
Tiny, Ontario
From the first light of dawn painting the bay in soft pinks to fiery sunsets stretching across the horizon, 1773 Champlain Rd offers a front-row seat to the exquisite beauty of Georgian Bay. With a stretch of natural shoreline, it delivers a true beach house lifestyle, the kind of property where the water shimmers at your doorstep, inviting barefoot days & memorable nights. This 3-bed, 2-bath beach house strikes a harmony between warmth & sophistication. A stone path leads to the front door, where the open-concept main floor unfolds with soaring cedar ceilings & engineered hardwood underfoot. Custom millwork by Interior Works Inc. defines the home, with a bespoke kitchen & beautifully finished bathrooms. Anchored by a generous quartz island & farmhouse sink. It flows into the dining area, perfect for dinners that linger long into the evening. Sliding doors open to the deck, where alfresco meals are enjoyed with panoramic lake views. Floor-to-ceiling windows draw the Bay into the heart of the home, while a Napoleon wood-burning fireplace adds warmth & intimacy. Upstairs, the primary suite is a private sanctuary. A freestanding clawfoot tub creates a sense of enduring romance. A custom walk-in closet blends function with elegance. At the same time, the spa-inspired ensuite is elevated with a generous double vanity, heated floors, a heated towel rack, & a glass curbless walk-in shower. Two additional beds & a stylish 3-pc bath create a welcoming retreat for family & guests. A main-floor laundry adds convenience, while the oversized detached garage (1344 sq ft) provides ample storage & endless potential in the loft above. The unfinished basement offers space for future customization. Completely updated inside and out. Windows & doors(2017), Tankless HTW(2024), Metal Roof(2019), Kitchen(2018), Baths(2025), Engineered hardwood floors(2025), Generac Generator(2025), Irrigation System(2019), Water Softener(2023), A/C & Furnance(2023). (id:42776)
Sotheby's International Realty Canada
545 Eckford Avenue
Saugeen Shores, Ontario
Welcome to this stunning, one-of-a-kind 2.5-storey home just steps from the world-renowned shores of Lake Huron, located in the heart of the coveted Saugeen Shores community. Boasting over 4,200 sq ft of thoughtfully designed living space, this impressive residence combines modern comfort with timeless craftsmanship. Constructed with ICF (Insulated Concrete Form) for superior energy efficiency, the home is heated by a boiler system offering in-floor heating on three levels and an air handler providing forced air heat for added comfort. The main level is perfect for entertaining, featuring rich hardwood floors and a soft white décor that sets an inviting tone and includes a generous living, dining space, kitchen space, a 3 piece bathroom, bedroom, and coat room. Upstairs, the second level is a true retreat. The primary suite impresses with a private deck, and a spa-like ensuite complete with a steam room. This floor also offers two additional bedrooms, a 4-piece bathroom, a 2-piece bath, and convenient laundry facilities. Expansive third-floor loft, a bright, open area ideal for a home office, studio, guest suite, or entertainment space. Partially finished basement with utility room, family room and storage. Outdoor living is redefined here, with wraparound porches on both the main and upper levels providing stunning views and serene spaces to relax. The natural landscaping of the 90' x 197' lot enhances the tranquil setting. Partially constructed patio leading to a 24' x 40' garage shell. Whether you're looking for a family haven, a multi-generational home, or a unique investment property in one of Ontario's most beloved lakefront communities, this home delivers unmatched potential and location. (id:42776)
Wilfred Mcintee & Co Limited
302148 Con 2 Sdr
West Grey, Ontario
An exceptional stone farmhouse set in the middle of 71.65 acres of rolling hills, mature forest and beautiful views. This functional estate includes 35 workable or cleared pasture acres, and 35 acres of woodland with ponds and trails. Ultimate privacy is assured via the long, tree-lined lane leading to the historic 1870s stone house. With its unmistakable character and modernized farmhouse charm boasting over 2200 sq.ft of space, 3 bedrooms and 2 full bathrooms with space for more. Perfectly blending history and modernity, featuring hardwood floors and an updated modern kitchen. The home retains its original trims and moldings, cozy certified woodstoves (plus the convenience of propane forced air furnace with a/c), a full walk-out lower level with a bathroom featuring in-floor radiant heat, and an inviting exposed stone bedroom or bonus family room with propane stove. The clean and prepared open attic (35'6x11'7) is ready for conversion into additional living space, a cozy bedroom suite or office- the inspiring canvas is ready. The property's crowning jewel is the original 54x53 bank barn. The upper barn space is ideal for storage but well enough maintained and preserved to set the stage for event hosting with carriage lights mounted on the beams and fairy lights strung along the rafters. While the lower level workshop/garage is perfect for multiple vehicles, equipment storage, or a clean slate for horse stable and tack room conversion. The truly inspiring aspect of this property's location is how it backs onto the desirable unassumed sand road providing direct access for activities like quiet walks, horseback riding, or cross-country skiing into the vast 428 acres of Allen Parks forested lands. With groomed trails and the most beautiful and bountiful natural trillium blooms in Ontario. Your search is over for an unique estate offering both historical charm and vast functional potential as a hobby or horse farm, rural retreat, event host, and private oasis. (id:42776)
Wilfred Mcintee & Co Limited
53 Long Island
Otonabee-South Monaghan, Ontario
Enjoy this extensively renovated island cottage on Long Island, Rice Lake. This fully insulated cottage features, new windows and main door. New siding, soffits, fascia and eaves. Put your mind at ease knowing there is a new steel roof on the front and 5-year-old shingles on the rear plus a new steel roof on the shed. Indoors you will find a new freshly installed kitchen just waiting for its first family gathering. The fresh bathroom offers a new vanity and light fixture. As you enter the cottage, the new wood wall coverings add a welcoming pine smell. The new subfloor and flooring provide easy maintenance and durable living space. A new ductless heat pump and baseboards help to keep the cold at bay. Throughout the cottage, there are new switches and plugs and light fixtures. The property has a spacious rear yard with space for the children to play. The property is just a few minute's boat ride from the mainland which will allow you to be relaxing on the dock in no time. Just 90 minutes from the GTA, Rice Lake is known for it's spectacular ice fishing, sledding or boating and a family friendly atmosphere. (id:42776)
RE/MAX Professionals North
Villa 1, Week 7 - 1020 Birch Glen Road
Lake Of Bays, Ontario
Escape to Muskoka with Villa 1, Week 7 at Landscapes Lake of Bays. This beautiful 2-bedroom, 3-bath villa spans 1,888 sq. ft. and is part of one of Muskoka's most sought-after fractional ownership communities. Designed for comfort and style, Villa 1 features a gourmet kitchen, spacious dining area, and a welcoming great room with a stone fireplace. Large windows and walkouts let in natural light and connect you seamlessly to the outdoors. Two private bedrooms with full baths, plus an additional guest bath, make this villa ideal for family and friends. Week 7 falls in the heart of the Muskoka summer when warm days on the water, long evenings, and vibrant sunsets are at their very best. Owners enjoy full access to Landscapes outstanding amenities, including a sandy beach, boating, clubhouse, pool, and fitness facilities. Everything is fully managed and maintained, so all you need to do is arrive and enjoy. Even better, your ownership also gives you the possibility of traveling worldwide through The Registry Collection Program, opening the door to luxury vacation opportunities across the globe. Fractional ownership at Landscapes provides the perfect balance of luxury and convenience bringing you the best of Muskoka living without the upkeep. Make your summer memories on Lake of Bays in this stunning villa. Remaining weeks for 2025 Oct 12th & Nov 16th, weeks for 2026 are Jan 25th, Jun 14, Aug 9, Oct 25th and Nov 22nd (id:42776)
Royal LePage Lakes Of Muskoka Realty
Lot 9 Axe Lake Road
Mcmurrich/monteith, Ontario
Welcome to beautiful Axe Lake. Enjoy this one of a kind scenic oasis in Ontario's North. Surrounded by unlimited acres of untouched land. Sitting on a large 3.63 acre lot with approximately 440' of straight line frontage on stunning Axe Lake. This slice of heaven is a nature lovers dream with some of the best fishing and hunting in Ontario. (id:42776)
RE/MAX Professionals North
810 4th Line
Douro-Dummer, Ontario
26 acre recreational property with trails and off grid cabin are the perfect getaway spot to welcome the winter months! Surround yourself with local wildlife and a variety of birds. This quaint off-grid cabin in the woods overlooks its own private pond. Situated on over 26 acres you will be surrounded by nature. Enjoy a quiet hike through the trees or relaxing campfire on the water's edge. Enjoy preparing your meals in a fully equipped kitchen with fridge, stove and plenty of counter space and storage. Gather around the dining room table to share family meals, games night or just relax before moving to the living room with sliding doors to the enclosed porch overlooking the pond. A woodstove keeps the cottage warm and toasty. A generator and battery pack allow lights, TV, fridge and computers to be used. Yes, there's wifi and cell service too! Upstairs is an open-concept bedroom with a view of the pond and two double beds. A 2 pc bath with compost toilet adds convenience. Just 5 mins to Warsaw and 20 mins to Hwy 115. (id:42776)
RE/MAX Professionals North
844 22nd Avenue A
Hanover, Ontario
Semi Detached home with finished basement built by Candue Homes! This home offers an open concept feel in the kitchen and living area with a patio door walk out to the private back deck. You'll find 2 bedrooms on the main level, one being the master with a walk in closet and 3 piece ensuite bath. Also on the main you'll find laundry, another 4 piece bath and access to the attached garage. The lower level of this home offers one more bedroom, a spacious rec room, lots of storage and a 3rd bathroom. Tarion Warranty, paved driveway, sodded yard and appliances are all included. *Interior photos are of a home by the builder with the same layout. (id:42776)
Keller Williams Realty Centres
448 Burnside Street
Saugeen Shores, Ontario
This beautiful 3+2 bedroom bungalow is drywalled at 448 Burnside Drive in Port Elgin, offering 1,303 sq ft of thoughtfully designed living space on the main floor. For those ready to move quickly, this home can be completed in as little as 60 days. The main floor features a stylish open-concept layout with hardwood flooring in the living room, dining area, and kitchen, while the bedrooms are finished with cozy carpeting. Convenient main floor laundry adds to the functionality. The finished basement extends the living space with two additional bedrooms, a full 3-piece bathroom, and a spacious family room perfect for guests or growing families. Additional highlights include a concrete driveway, sodded yard, gas forced-air furnace, and central air conditioning for year-round comfort. Prices subject to change without notice. (id:42776)
RE/MAX Land Exchange Ltd.
903 Highland Street
Saugeen Shores, Ontario
Welcome to this great 2-storey home in the heart of Port Elgin, tucked away on a mature lot just minutes from downtown, the beach, and top-rated schools. With over 2,100 sq.ft. of thoughtfully designed living space, this home perfectly balances comfort and style. The bright eat-in kitchen boasts quartz counters, a large island, and views of the private backyard. Upstairs, the spacious primary suite features a walk-in closet and a spa-like ensuite with a stand-up shower and separate soaking tub. Two additional bedrooms and a full bath complete the upper level. The main floor also offers a powder room, laundry, and a versatile den ideal for a home office. The fully finished lower level expands your living space with a large recreation room anchored by a cozy gas fireplace, two extra bedrooms, a full bath, and abundant storage options. Outside, unwind in your backyard oasis with tiered decking and a hot tub. An oversized double garage adds the finishing touch to this exceptional property. (id:42776)
RE/MAX Land Exchange Ltd.
2884 Sunnydale Lane
Ramara, Ontario
Hidden gem by Lake Simcoe! Nestled on a private 0.86-acre cul-de-sac lot, this custom 2007 raised bungalow backs onto a 4-acre park as an extension of your backyard, no neighbours behind and total privacy! Steps to a boat launch, beach, and lake access, this home is all about lifestyle. Featuring an extra-large 3-car garage (with ceilings high enough for a lift). Inside you'll find cathedral ceilings, California shutters, hardwood floors, and walls of windows. 3 bedrooms up, 3 full bathrooms, primary ensuite and walk-in closet, and a massive versatile lower level with workshop/bonus space, easily convert into 2 bedrooms, rec room, or hobby space. Thoughtfully upgraded with a metal roof, Generac generator, newer 2-stage furnace and hot water tank, water softener, central vac, and more! Entertainers dream with an open concept layout, a raised deck with glass railings & BBQ hookup, Murphy bed in the basement for extra guests without compromising space, stunning landscaping with maples, evergreens, granite hardscaping, and a driveway edged with armour stone, perfect space to invite the whole family over! Move-in ready, low carrying costs, and a rare blend of privacy and convenience. This one is a must-see! Rogers 5G fiber high speed internet available for remote work! (id:42776)
Psr

