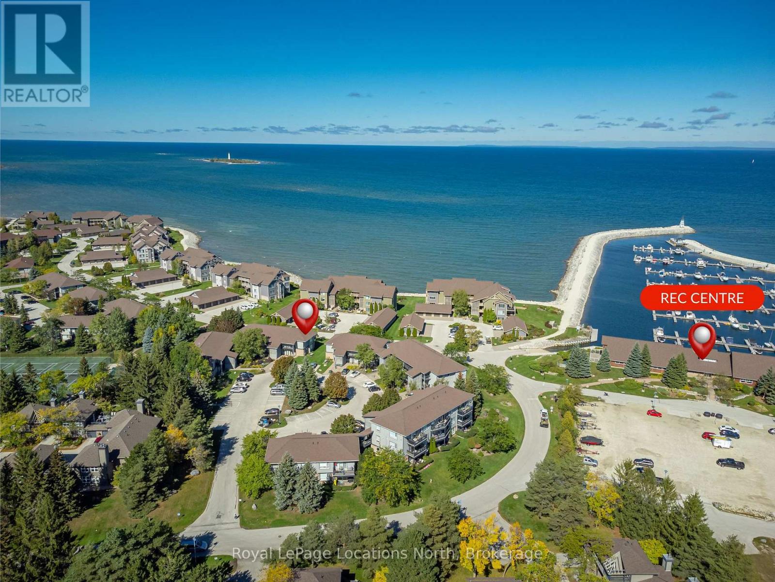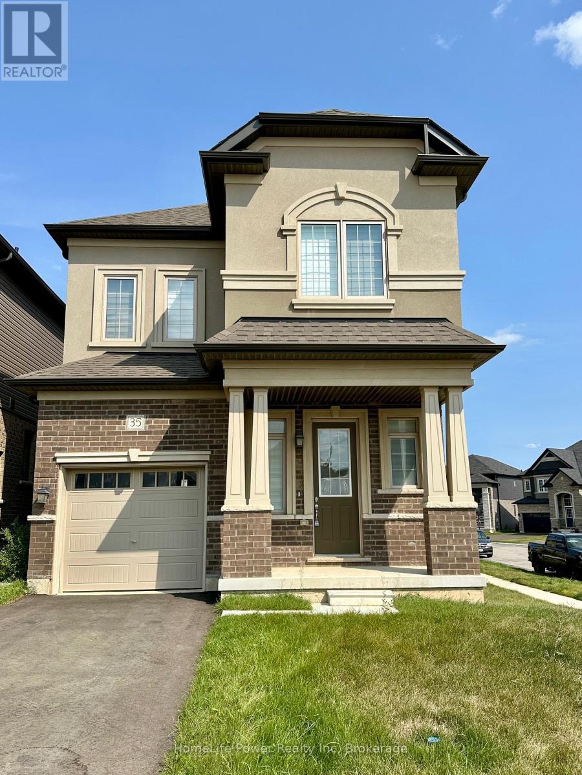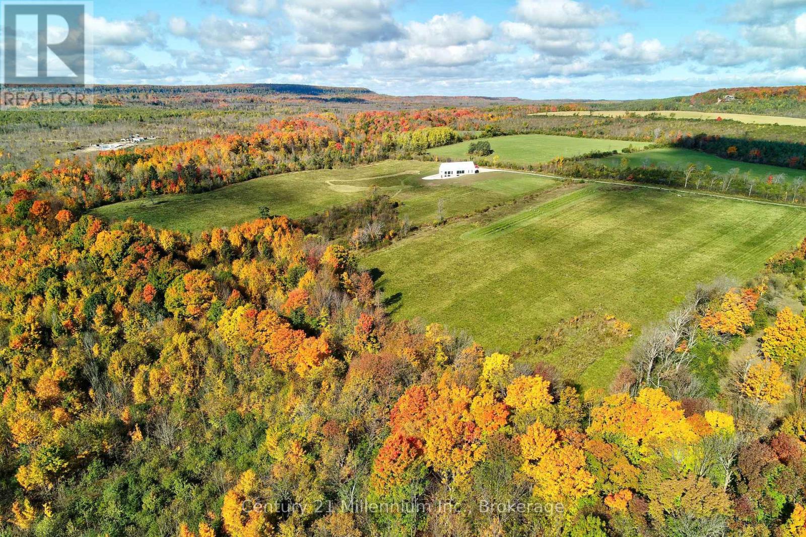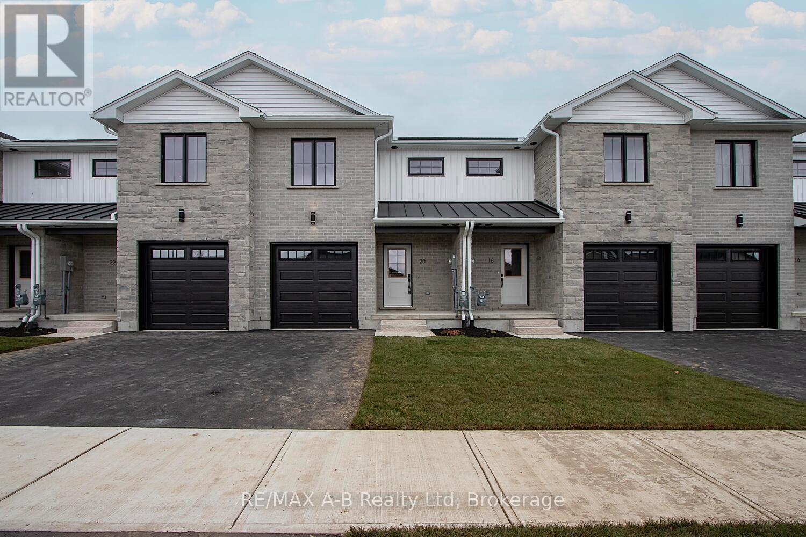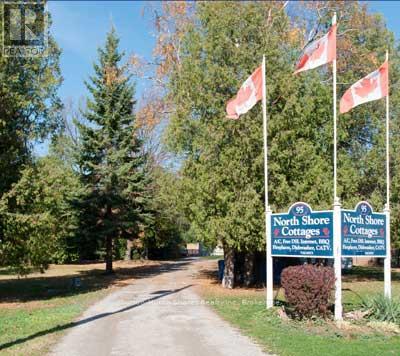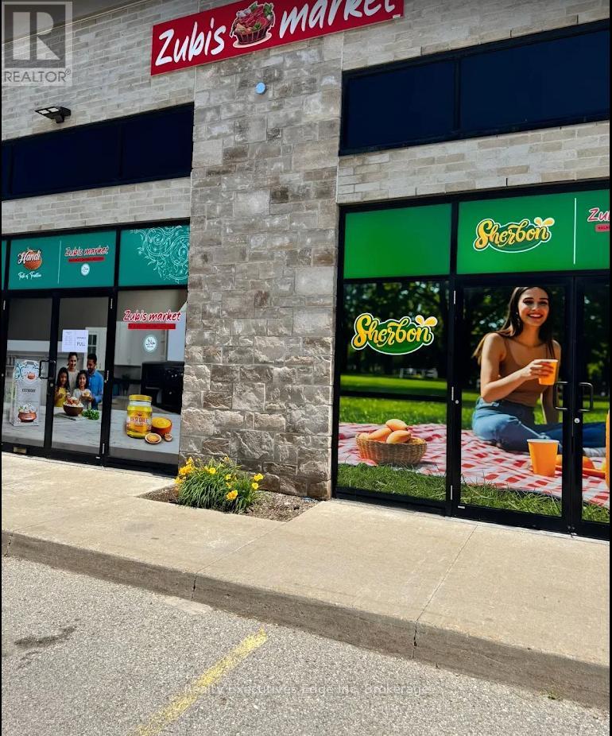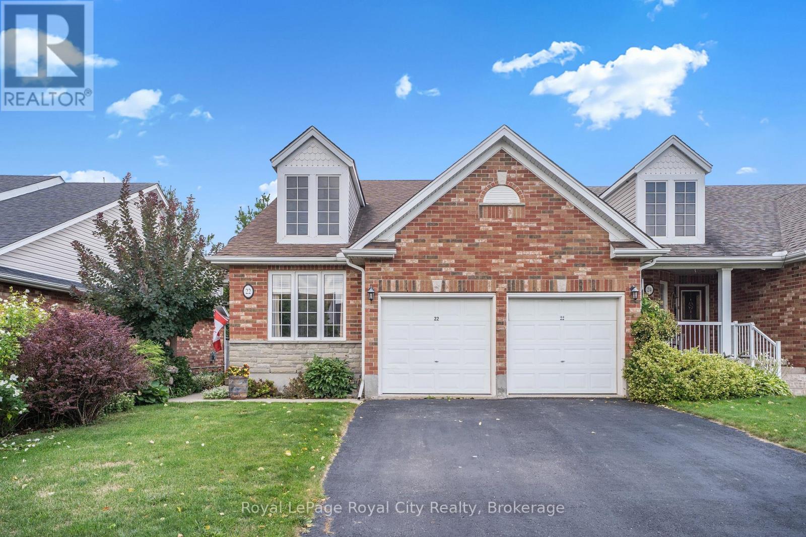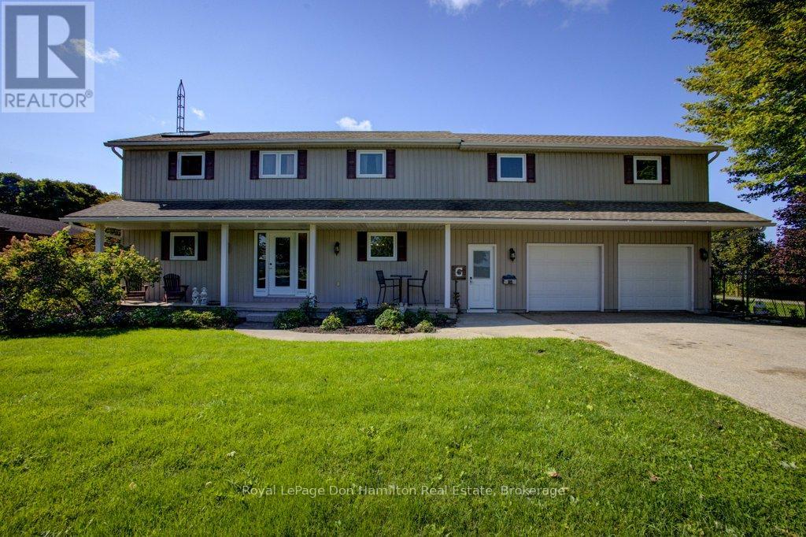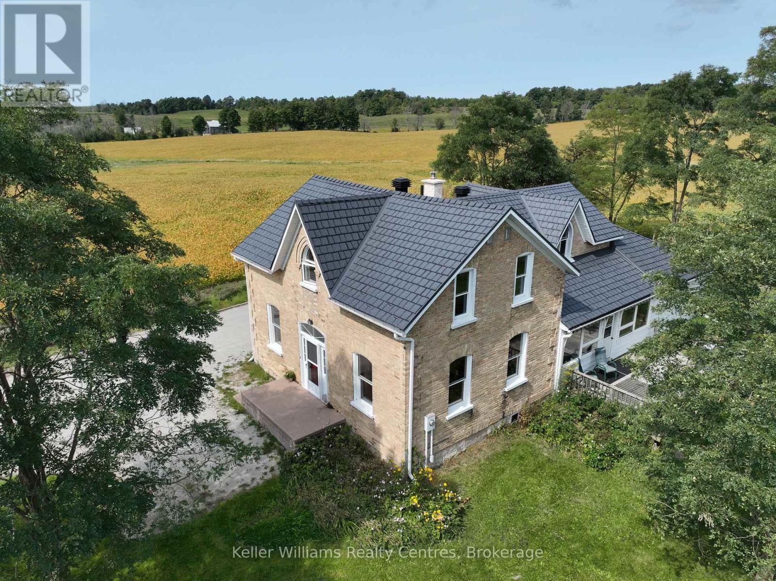465 Mariners Way
Collingwood, Ontario
Amenity Rich Lighthouse Point! This 2 bed, 2 bath second floor unit includes a 30 ft Boat Slip, is steps away from the Rec Centre, is being sold partially furnished and has partial views of Georgian Bay from both the living room and primary bedroom! You have to see this one in person to truly appreciate it. This bright, open concept floorplan features modern finishes throughout with stainless steel appliances, eat-in island, plenty of cupboard space, gas fireplace and walk-out through your large sliding door to spacious deck to sit out and relax! Both bedrooms include ceiling fans, neutral colours and the primary bedroom has a bonus 3pc ensuite for your own privacy. The laundry/utility room features a stackable washer/dryer and bonus space to storage additional items. Brand new Air Conditioner as of July 2025. The rec centre offers an indoor and outdoor pool, hot tub, games room, exercise room, party room and has options for everyone! Outside you'll find both Tennis and Pickle Ball Courts close by and a playground for the kids to enjoy. As a bonus, being a boat slip owner allows you access to the marina clubhouse and pool! Use as your full time residence or part time but either way take advantage of this great location with your proximity to Georgian Bay, the Blue Mountain being 10-15 minutes away, private ski clubs, Trail System and everything else this area has to offer. (id:42776)
Royal LePage Locations North
58 - 145 Fairway Crescent
Collingwood, Ontario
Beautifully Updated Condo with Panoramic Views in Cranberry Village. Welcome to this stunning, move-in-ready condo offering breathtaking panoramic views of the golf course, Niagara Escarpment, and Blue Mountain. Located in the highly sought-after Cranberry Village community, this bright and spacious three-bedroom, two-and-a-half-bathroom home is designed for comfort, style, and convenience. The open-concept main floor features an upgraded kitchen with crisp white shaker-style cabinetry, quartz countertops, stainless steel appliances and pot lights throughout the main floor. Flowing seamlessly into the dining and living areas, the space is anchored by a cozy wood-burning fireplace perfect for entertaining family and friends. Walk out to the private patio and BBQ space to soak in the natural beauty that surrounds you. Recently updated throughout, this home offers elegant, spa-inspired bathrooms with glass-enclosed showers, quartz counters, and sleek European-style cabinetry. Enjoy the 2024 renovations: balcony, plush, high-quality carpeting upstairs, enhanced lighting with new pot lights, flat ceilings and a fresh, modern paint palette. Furnace (2022), Water Heater owned (2018) and both bathrooms were renovated in 2018. Storage is plentiful with a dedicated storage locker, extra space under the stairs, and easy access to the crawlspace. Condo fees include cable, internet, windows, doors, decks, and shingles, providing peace of mind and easy living. Ideally located just minutes from Collingwood's vibrant downtown, ski hills, scenic trails, shopping, and Cranberry Marina. The renovated upper deck is the perfect place to relax, watch the sunset, and experience the best of four-season living. Condo Fees 638.67 + 62.15 (for group rate on internet/Cable). (id:42776)
Revel Realty Inc.
49 Edwards Street
Guelph, Ontario
Welcome to 49 Edwards Street. You will appreciate the cleanliness and the upgraded features in this 3 bedroom semi detached home on a large fenced lot in the East end. Lets start upstairs. The Primary bedroom is a huge light filled room with two spacious closets. The main bath is outfitted with a shower stall as well as a tub. Two other bedrooms are perfect for children. The home has recently been painted and new carpeting installed on the stairs. In addition the hardwood in the liivngroom / diningroom has been refinished restoring it to its original luster. The living room walks out to a good sized deck and a private fenced yard. If your current kitchen lacks cupboard space that won't be a problem here. Five appliances are included which includes washer and dryer. An added bonus is the finished recroom and Rough-in for a third bath in the basement. Newer Roof as well as central air. Close to schools. Super starter home or investment property. (id:42776)
RE/MAX Real Estate Centre Inc
35 Hitchman Street E
Brant, Ontario
Welcome to 35 Hitchman A Stunning Detached Home by LIV Communities! Situated on a premium corner lot with extra yard space, this beautifully upgraded 4-bedroom, 3-bathroom home offers style, space, and comfort. Step inside to a welcoming foyer that flows into a bright and spacious open-concept main floor featuring soaring 10 ceilings, a chefs kitchen with built-in appliances, and a sun-filled living and dining area perfect for everyday living and entertaining. Upstairs, enjoy the elevated 9 ceilings, a luxurious primary suite complete with a 5-piece ensuite and walk-in closet, a convenient second-floor laundry room, and three generously sized bedrooms serviced by a 4-piece main bathroom. Elegant oak staircases add warmth and charm throughout the home. The 9 ceiling basement offers a blank canvas for your vision whether its a kids' playroom, home gym, or additional living space. Ideally located just steps from the Brant Sports Complex, this dream home offers the perfect blend of modern design and family-friendly convenience. Dont miss your chance to make it yours! (id:42776)
Homelife Power Realty Inc
138406 Grey Road 112
Meaford, Ontario
Escape to your magical winter retreat inside this stunning Scottish Long Home located on 37.9 acres of serene countryside. The contemporary bungalow offers panoramic views of Georgian Bay and the Niagara Escarpment, with Tom Thompson trails right at your doorstep. Just 24 minutes from the Georgian Peaks Ski Club and close to several other private ski clubs and Blue Mountain Resort, this location offers quick access to Ontario's best slopes, minus the crowds and traffic. Whether you're after high-end adventure or a quiet escape from the ski hills, this property offers it all, a true four-season playground. Snowshoe through your own private trails, sled with the family, enjoy a quiet winter hike, or simply watch the snowfall in peaceful seclusion. Every inch of this land invites you to slow down, breathe deep, and savor the feelings of the season. Inside, the home is designed for memorable family gatherings and for hosting, featuring ample space perfect for festive celebrations. From intimate dinners to larger parties, it's a breeze with an open concept dream kitchen and dining area that can accommodate a 16 seat table, lots of room to host in style. The soaring great room ceilings make for a spectacular space with a wall of windows offering glimpses of the slopes and the nearby town. Two spacious bedrooms, a dedicated office, laundry room and equally impressive bathrooms complete the main floor. And with space to finish additional rooms in the lower level, plus an opportunity to expand on the land, theres unlimited potential to create your own legacy getaway where privacy abounds. Deck Construction to begin by September 22, 2025. (id:42776)
Century 21 Millennium Inc.
18 Linda Drive
Huron East, Ontario
EXQUISITE AND AFFORDABLE! Two perfect words to describe Pol Quality Home latest project in Seaforth ON. These spacious 3 bedroom townhomes are located in the quiet Briarhill/Linda Drive subdivision. Offering an easy commute to London, Bayfield and Stratford areas the location is just one of the many features that make these homes not one to miss. A nice list of standard features including but not limited to hard surface countertops, custom cabinetry, stainless steel kitchen appliance package, laundry appliance package, asphalt driveway, rear deck, sodded yard and a master suite featuring either ensuite or walk in closet. Priced at $499,900.00, call today for more information! (id:42776)
RE/MAX A-B Realty Ltd
95 Mcvicar Street
Saugeen Shores, Ontario
Investment Opportunity!!! Imagine living right across from Lake Huron in a charming three-bedroom bungalow, while working from home managing nine fully furnished, year-round cottages. Perfect for families, with the water park and harbour very close by, this unique property offers the lifestyle change you've been waiting for. Set on 1.3 acres, the property backs onto a serene wooded area with a stream running through it. Both the home and cottages have been well maintained. Each cottage comes furnished and are four seasons with natural gas heat and electric ac units. With municipal water, sewer, and natural gas services, this property is ready for its next owner to enjoy both a rewarding business and a beautiful place to call home. (id:42776)
Sutton-Huron Shores Realty Inc.
5/6 - 1499 Gordon Street
Guelph, Ontario
Welcome to the newly built Zubis Market your one-stop destination for premium Halal meats and authentic South Asian groceries. This modern retail space offers a wide selection of fresh, high-quality Halal meat cuts, alongside a carefully curated assortment of spices, lentils, rice, snacks, and specialty products from across South Asia. Designed for convenience and community, Zubis Market combines cultural tradition with modern shopping comfort, making it the ideal spot for families and food enthusiasts alike. Don't miss the opportunity to serve a growing customer base in a thriving location! (id:42776)
Realty Executives Edge Inc
22 Thornton Street
Guelph, Ontario
This end-unit semi-detached freehold bungaloft is a rare find in East End Guelph. With soaring ceilings, oversized windows, and sunlight streaming in from every angle, the home feels open, bright, and welcoming. The main-floor accessible primary suite, features a full ensuite, making everyday living easy and comfortable. You'll also love the convenience of main-floor laundry, plus a den that offers flexible space perfect as a home office, cozy sitting room, or even a potential third bedroom. Upstairs, the loft features a bright bedroom with a walk-in closet, an inviting light-filled reading nook, and a full bathroom, providing comfort and versatility for family or guests. The home includes three full bathrooms, accommodating everyone with ease. The living area is spacious and practical, while the cozy kitchen opens to the backyard via a sliding door perfect for casual meals or outdoor entertaining. Storage will never be an issue, with ample closets throughout and a double-car garage plus two driveway spots, totaling four parking spaces. The basement is partially finished and ready for your finishing touches giving you the opportunity to create additional living space exactly how you want it. Set in a friendly, welcoming neighbourhood, this home is surrounded by well-maintained homes and neighbours who look out for one another, creating a true sense of belonging. With schools, shopping including Grange & Victoria Plaza and walking trails nearby, this is a place where you can settle in for the long term and enjoy all stages of life in one home. 22 Thornton Street isn't just a home - its where convenience meets comfort, with a little extra sparkle. (id:42776)
Royal LePage Royal City Realty
8298 8 Concession
Mapleton, Ontario
Escape the hustle and bustle and settle into this 4-bedroom, 2-bathroom single-family home, ideally located in the quiet countryside. Enjoy the serenity of rural living while staying within easy reach of modern conveniences with just minutes from the charming towns of Drayton and Moorefield, and a comfortable commute to the city. Step inside to a spacious open living room and dining room spaces featuring cathedral ceilings that flood the space with natural light. The finished walkout basement provides additional living space perfect for a rec room, home office, or guest suite. Outdoors, unwind on the upgraded composite deck, where you can take in the scenic country views and peaceful surroundings. The home also features a 2-car garage, a large driveway with plenty of parking, and a well-maintained yard ideal for families or entertaining. Don't miss out, contact your Realtor today for a showing. (id:42776)
Royal LePage Don Hamilton Real Estate
7175 Highway 21
South Bruce Peninsula, Ontario
Imagine living on a hill with a view in this gorgeous 4-bedroom, 3-bath updated century home, centrally located just 12 minutes from Southampton, 20 minutes from Owen Sound, and only minutes from Chesley Lake. This beautifully maintained home offers timeless character and modern updates in a quiet country setting. Inside, wood flooring adds warmth and charm, while the boiler system provides consistent radiant heat for year-round comfort. This solid home features numerous upgrades completed by the current owner, including a steel roof, newer septic bed, updated windows, and renovated kitchen and bathrooms. With plenty of space for family living, guests, or a home office, it offers versatility to suit your lifestyle. The welcoming porch, complete with two retractable awnings, is the perfect spot to relax and enjoy the peaceful surroundings. Located next to the Elsinore Community Centre and playground with no neighbours on one side, this property offers the ideal balance of privacy and convenience. Just 12 minutes from Southampton's sandy beaches, dining, and shopping, and close to Chesley Lake for year-round recreation, this home is perfectly situated to enjoy both nature and nearby amenities. This home offers fibre optic internet, charm, and a fantastic location close to Southampton and Chesley Lake. Book your showing today and experience Grey Bruce living at its best. (id:42776)
Keller Williams Realty Centres
8893 School Road 7 Road
Minto, Ontario
This 2+2 raised bungalow is situated on .84 of an acre of land and offers plenty of peace and tranquility. This will appointed layout has 2 bedrooms on the main floor with 2 on the lower level plus 2 full bathrooms, which is ideal for everyday living. The main floor offers a roughed in kitchen which allows you to customize your space for all your culinary desires, while a fully equipped kitchen in the lower level provides additional functionality. The bright and spacious living spaces are complemented by large windows that invite in plenty of natural light. Surround by lush greenery and farm fields this home is the perfect place to getaway and unwind from the busy hustle and bustle of everyday life. Come and make this home your own private oasis. (id:42776)
Kempston & Werth Realty Ltd.

