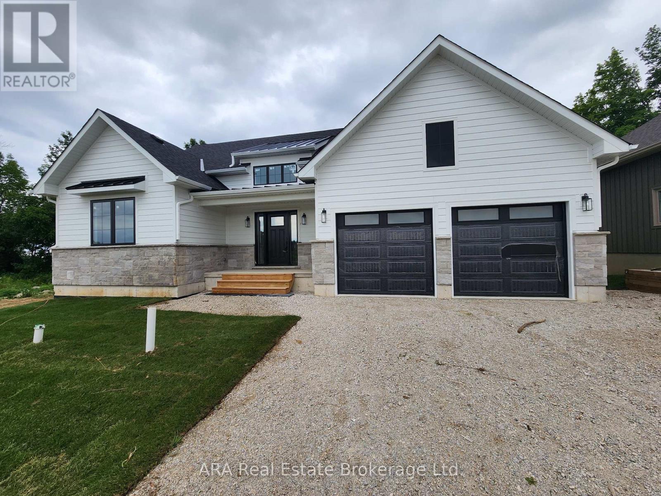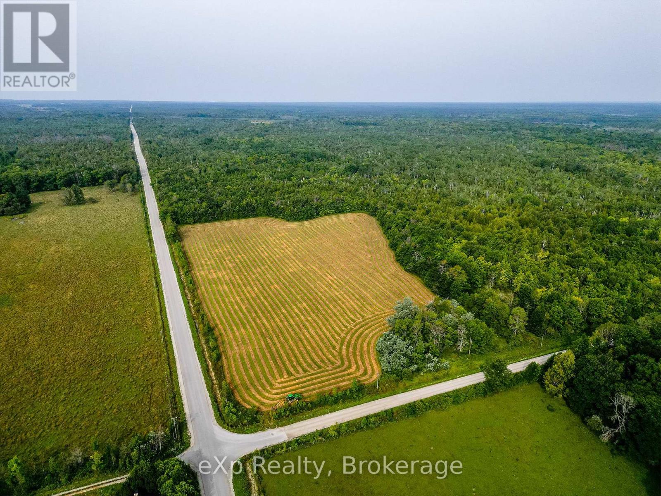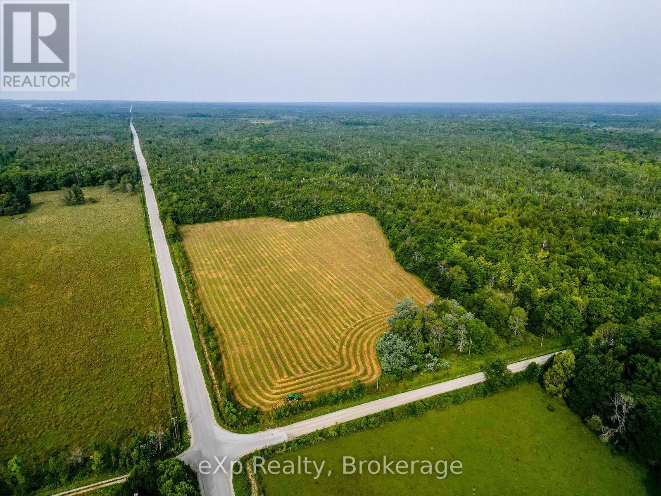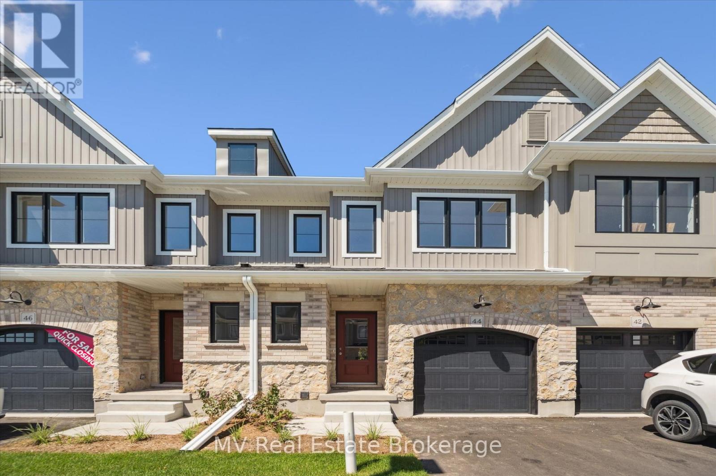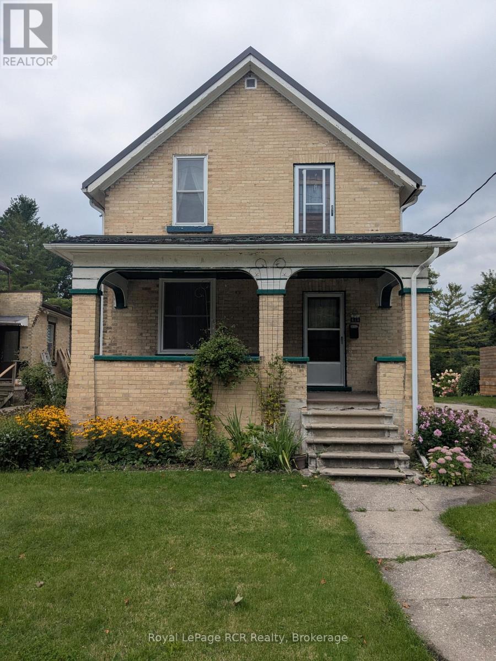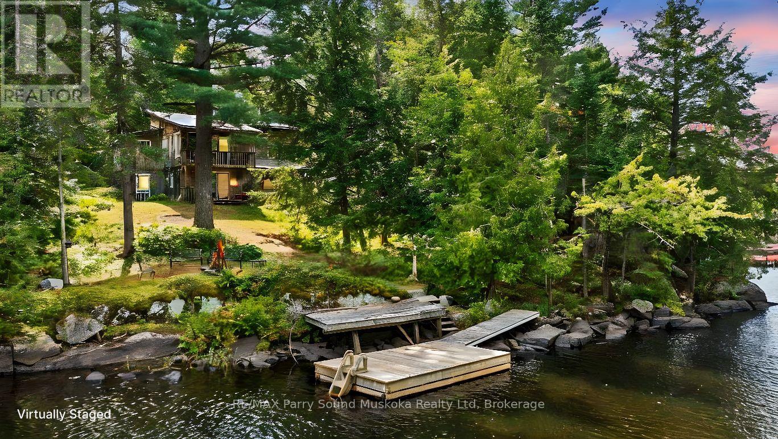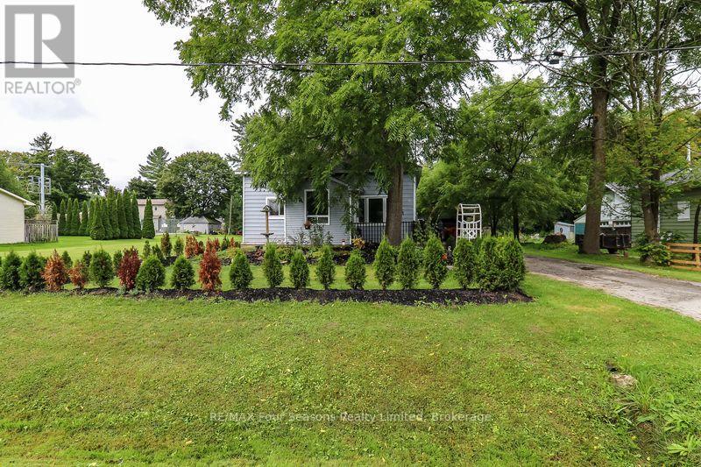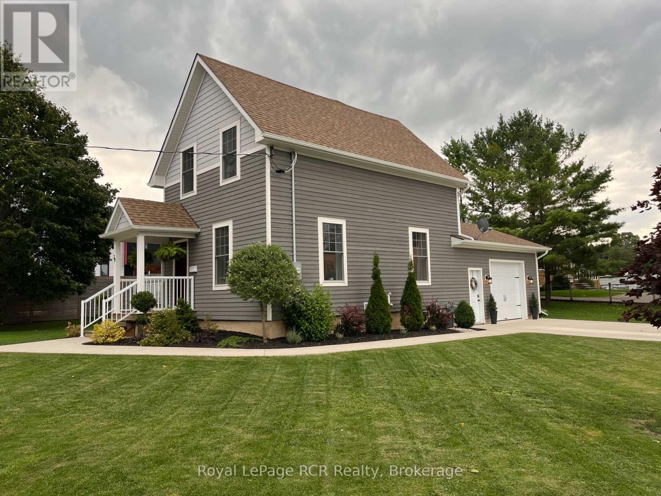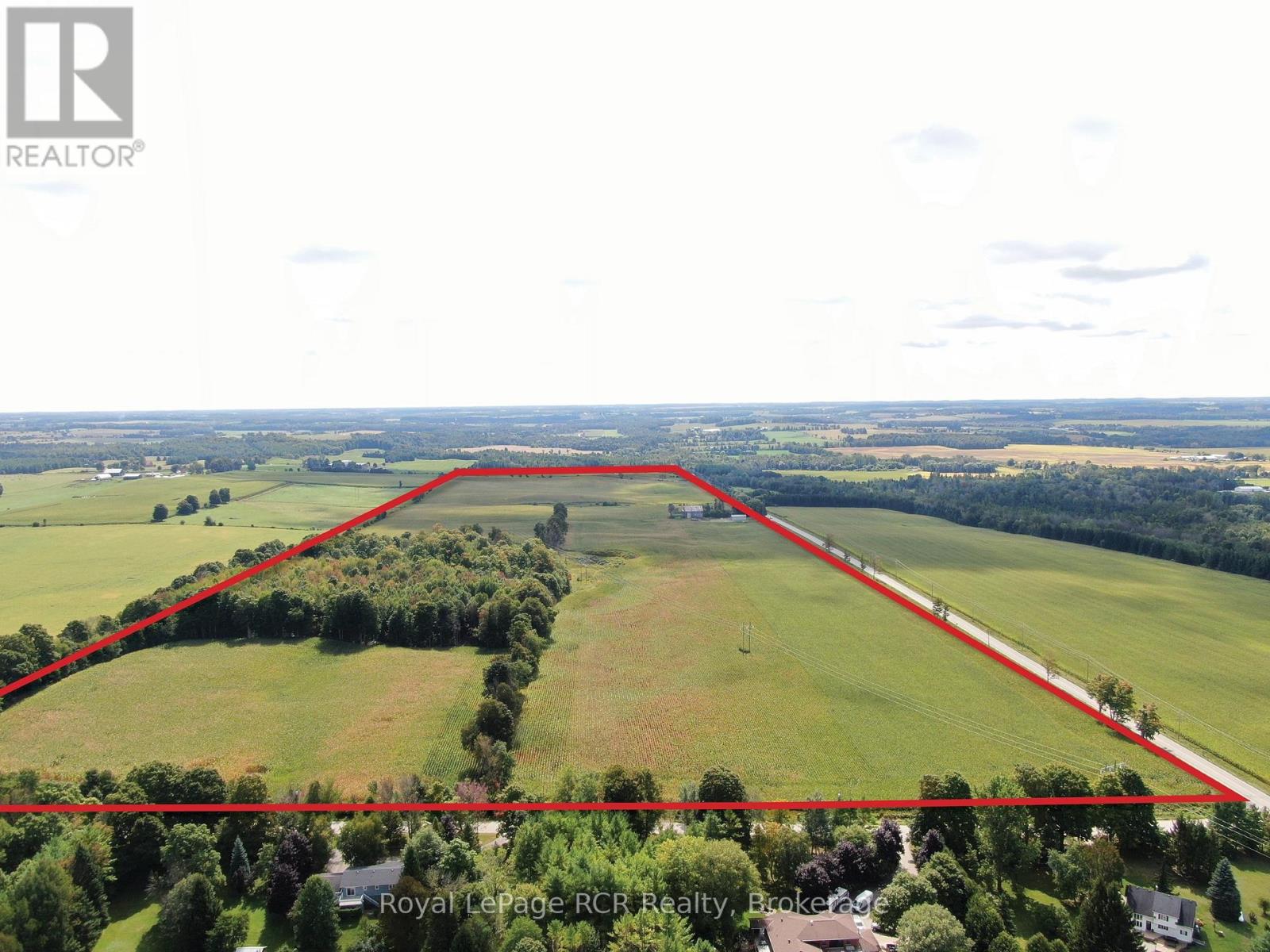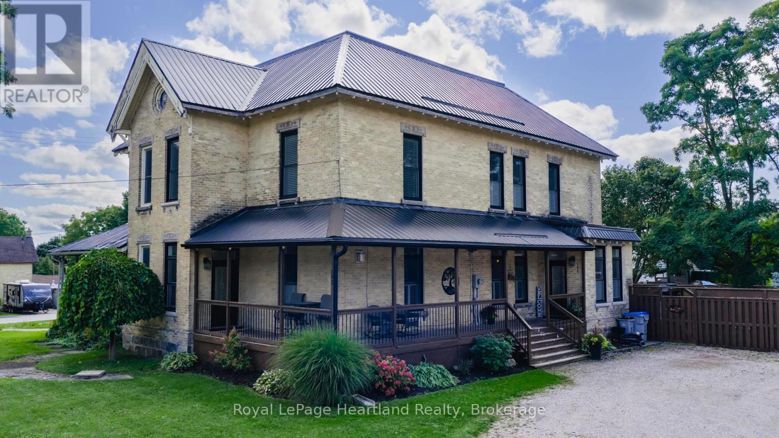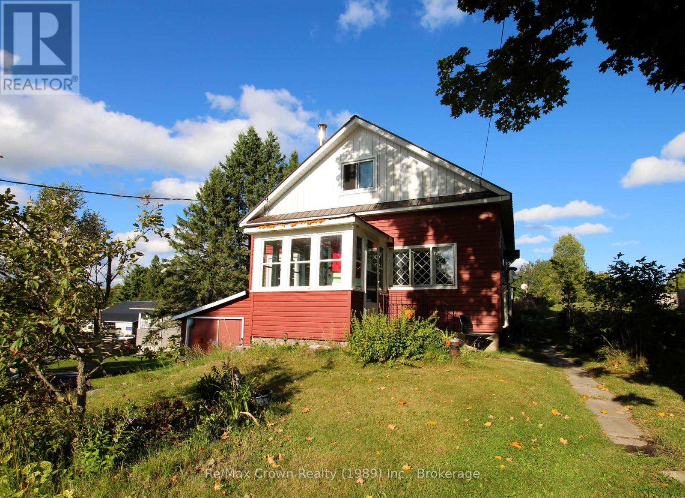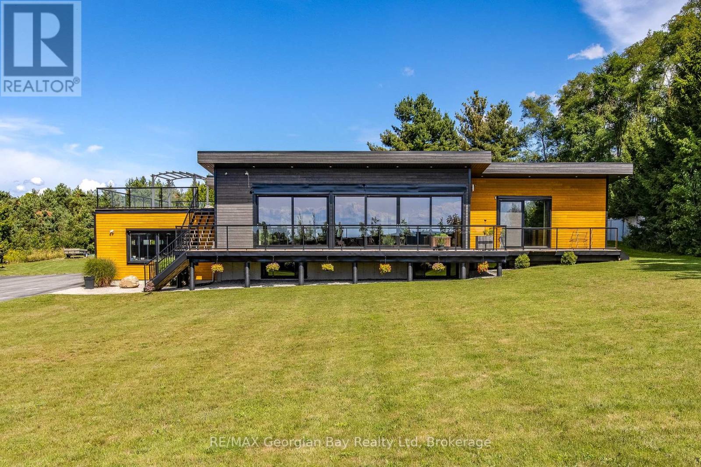33 - 2 Hilton Lane
Meaford, Ontario
Experience Elevated Living on Meaford Golf Course - Welcome to your dream home nestled in the heart of Meaford Golf Course. This beautifully designed 1,830 sq ft residence offers panoramic views of the 7th fairway and a tranquil stream, creating a serene backdrop for everyday living. Enjoy your morning coffee or unwind in the evening on your main floor deck or walkout basement patio, both perfectly positioned to capture the stunning natural surroundings. Inside, the spacious, open-concept kitchen is ideal for entertaining, seamlessly flowing into the Great Room where large windows frame the picturesque fairway. With main-floor living for ultimate convenience, the lower level offers incredible flexibility, perfect for a self-contained apartment, guest suite, or multigenerational living. Bonus Opportunity: The seller is willing to finish the basement to include up to two additional bedrooms at a negotiated price, allowing you to customize the space to suit your needs. Golf enthusiasts will love the unique perk of bringing their golf cart home via a private road after a relaxing round. **Please Note: Applicable sales tax is not included in the purchase price. Due to the current political landscape surrounding taxation on properties under $1.5 million, buyers should be aware that sales tax still applies. The roll number and MPAC assessment will be completed after final occupancy. HST is in addition to the purchase price, but the Builder is open to assigning the Principal Residence Rebate from qualified buyers. (id:42776)
Ara Real Estate Brokerage Ltd.
Lt 36 36-37, Conc 6-7
Northern Bruce Peninsula, Ontario
Unique 300 acre parcel of land close to Dyer's Bay and set on the famous Bruce Peninsula well known for spectacular hiking trails, gorgeous beaches, and unparalleled views. This property is composed of two acreages, each deeded separately and each buildable; one of 200 acres, the other of 100 acres. Hardwood bush as well as some pasture for cattle and a barn with water. The acreages border each side Crane Lake Road and have road frontage on Dyer's Bay Road. Dyer's Bay just down the road. Farm is rented; if desired, could be a land investment, residential build or expand your farming operations here. 100 acres: Roll number 410966000400400, PIN 331080515. 200 Acres: Roll number 410966000401900, PIN 331080519. (id:42776)
Exp Realty
Lt 36 36-37, Conc 6-7
Northern Bruce Peninsula, Ontario
Unique 300 acre parcel of land close to Dyer's Bay and set on the famous Bruce Peninsula well known for spectacular hiking trails, gorgeous beaches, and unparalleled views. This property is composed of two acreages, each deeded separately and each buildable; one of 200 acres, the other of 100 acres. Hardwood bush as well as some pasture for cattle and a barn with water. The acreages border each side Crane Lake Road and have road frontage on Dyer's Bay Road. Dyer's Bay just down the road. Farm is rented; if desired, could be a land investment, residential build or expand your farming operations here. 100 acres: Roll number 410966000400400, PIN 331080515. 200 Acres: Roll number 410966000401900, PIN 331080519. (id:42776)
Exp Realty
44 Fieldstone Lane Private
Centre Wellington, Ontario
Welcome to 44 Fieldstone Lane Private in Elora's sought-after Fieldstone II community, where thoughtful design meets small-town charm. This brand-new Melville model offers 1,604 sq. ft. of finished living space, featuring 3 spacious bedrooms and 2.5 bathrooms. Inside, you'll find a chef-inspired kitchen with premium finishes and modern upgrades, seamlessly connected to a bright and open great room perfect for entertaining or relaxing with family. Upstairs, the primary suite includes a walk-in closet and private ensuite, complemented by two additional bedrooms, a full bath, and convenient second-floor laundry. A full basement provides future potential, while the attached garage adds everyday practicality. Exterior maintenance is included through the condo corporation, giving you the freedom to enjoy your home and lifestyle without the hassle of snow removal or landscaping. Located just minutes from historic downtown Elora, you'll enjoy walkable access to boutique shops, restaurants, and trails along the Grand River, all while living in a quiet, family-friendly enclave. With Tarion warranty protection and the trusted craftsmanship of Granite Homes, 44 Fieldstone Lane Private offers both peace of mind and lasting value. Move-in ready - discover why Fieldstone II is one of Centre Wellington's most desirable new communities. (id:42776)
Mv Real Estate Brokerage
616 9th Avenue
Hanover, Ontario
Great first-home-ownership opportunity. All brick 1 1/2 storey, three bedroom home on quiet street in good condition. Large landscaped lot with paved driveway and small detached garage. New gas furnace and central air in 2009. Most windows replaced in 2010. New steel roof in 2014. Updated Hydro service 2014. Flooring is a mix of newer hardwood and original hardwood. Carpet free. This home is ready for a new family and their own personal touches. Priced to sell! (id:42776)
Royal LePage Rcr Realty
252 Dunchurch Estates Road
Whitestone, Ontario
DESIRABLE WHITESTONE LAKE! AFFORDABLE YEAR ROUND HOME or 4 SEASON COTTAGE! Open concept great room with vaulted ceiling, Retreat to the deck overlooking the waterfront, 3 bedrooms, 1 bath, Walk out lower level boasts finished finished rec room/guest area, Walk out to Lakeside, Enjoy perennial gardens, Private treed lot, Gentle slope to the waterfront, Useable basement is ideal for further development, Dunchurch Estates Rd offers excellent access & Year Round road association, Enjoy Great swimming, boating, fishing for Pickerel, Pike, Bass, Perch, Crappie....Boat or Drive into the Village of Dunchurch for Amenities, Gas, Liquor, Ice cream, Nurses Station, Community Centre, Just 10 mins to McKellar, 25 mins to Parry Sound & Hwy 400 for easy access to GTA! Great opportunity to make your Cottage dreams or Lakeside living a reality! (id:42776)
RE/MAX Parry Sound Muskoka Realty Ltd
96 Lorne Street
Meaford, Ontario
Perfect home for first time buyers and investors. This 2 bedroom, 1 bathroom bungalow home features main floor living room, spacious kitchen, additional large family room with sliding glass door walkout to back deck. Newer laminate flooring throughout main living space and updated kitchen cabinets. Updated 4 piece bathroom with large soaker tub. Efficient forced air gas heating. Beautifully landscaped yard with mature trees and newly planted hedge. Ample parking with long private driveway and detached oversized single car garage with hydro and workbench. Large 67 x 213 ft. lot, with plenty of privacy. Located on a quiet street in Meaford, close to park, schools, shopping, restaurants, golf, beach, trails, and downtown amenities. (id:42776)
RE/MAX Four Seasons Realty Limited
39 John Street
Arran-Elderslie, Ontario
I wanted to share some exciting details about a beautifully renovated home located at 39 John Street. Every detail has been meticulously updated. The house features all-new windows and doors, complete reinsulated, and new drywall and trims throughout. One of the highlights is the kitchen, which offers access to a new 12' x 20' deck on the side of the house. This deck provides seamless access to both the side and rear yards, as well as a dedicated play center for children. The home boasts a fantastic location, situated close to downtown and just one block from the community center and splash pad, making it ideal for families. It sits on a large corner lot that has been thoughtfully landscaped with attractive flower beds, concrete walkways, and a double-wide driveway. (id:42776)
Royal LePage Rcr Realty
32899 Grey Road 28 Road N
West Grey, Ontario
A rare opportunity to own a 123 acre farm property located in the agricultural heartland just outside of Hanover Ontario. This offering includes approximately 105 workable acres. The soil types are Harriston Loam and Waterloo Sandy Loam with approximately 20 acres being systematically tiled. This farm is currently being considered for a solar farm which would be generating significantly more income than farmland making this a great option for investors looking for a green energy opportunity. The property features a full complement of farm buildings, including a barn, drive sheds, all offered in 'as is' condition with no warranties. These buildings all have a life lease on them with approximately 16 years remaining. (id:42776)
Royal LePage Rcr Realty
192 Albert Street
Central Huron, Ontario
Get the best of both worlds with this completely redone Victorian Semi-Detached home on a very large 82.5' x 132' lot with a fenced rear, beautifully landscaped yard, rear deck & hot tub. A covered wrap-around front porch and ample parking spaces, including space for a large RV Trailer/motorhome/transport truck, make this property unique. This home was completely renovated in 2023, including windows, wiring, plumbing, flooring throughout, drywall/insulation, new furnace, air exchangers, trim, a huge open kitchen (quartz counters) into a dining and living area featuring luxury vinyl plank flooring, lots of counter and cupboard space, and a 2 pc bathroom at the rear of the main floor. Upstairs features 3 bedrooms, including a primary bedroom with a large walk-in closet and cheater suite access to a 4 pc bathroom/laundry with a custom walk-in shower and separate soaker tub. There is also stairwell access to a huge attic space that has the potential to be converted to living space. If you're looking for the charm of a Victorian home on a very large lot with the conveniences of a new/updated living space, then check this home out! (id:42776)
Royal LePage Heartland Realty
11974 Highway 522 Highway
Parry Sound Remote Area, Ontario
Welcome to 11974 Highway 522, nestled in the friendly village of Port Loring renowned for its lakes, fishing, snowmobile trails, and endless outdoor recreation. This 3-bedroom, 2-bath, 1,224 sq. ft. character home offers an economical lifestyle perfect for retirement. Inside you'll find authentic wood details that add warmth and charm throughout. The inviting living room features a cosy wood pellet stove, perfect for relaxing on cooler days. The main floor also includes a spacious primary bedroom, a 4-piece bath, a bright sunroom at the front, and a practical back porch mudroom off the kitchen area for storage which leads out to the back yard. Upstairs, two generously sized bedrooms and a convenient 2-piece bath provide plenty of room for family or guests.The home is designed for easy maintenance with vinyl siding, a durable metal roof, and updated features including some newer windows, electrical service, a forced-air propane furnace (2019), and a drilled well. The attached single garage is the perfect spot to keep your ATV & snowmachine. Situated in an Unorganized Township, you'll also enjoy the benefit of low property taxes, making this an affordable choice for year-round living or a recreational getaway. (id:42776)
RE/MAX Crown Realty (1989) Inc.
165 Wilson Road
Midland, Ontario
Every Once in awhile a Special Home comes along! This Modern Architectural Custom Built Bungalow Blends All The Current Luxuries You can Dream of In A Warm And Inviting Setting. This is a True Entertainer's Paradise Nestled On a Private 1.5 Acre Lot. The Great Room has Soaring Vaulted Ceilings And A Wall Of Windows Overlooking The Countryside. Open Concept Kitchen/Living/Dining Boasting Custom Framed Cabinetry With a 10' Island & Extra Sink. Top of the Line Appliances. Main Floor Primary Suite With A Huge Walk In Closet & Beautiful Ensuite. This Resort Style Oasis Boasts a 16 x 30 ft Heated Salt Water Pool, Outdoor Pergola, Hot Tub with Multiple Seating Areas To Enjoy The All Day Sun! Plenty Of Room For Extended Family Or Large Gatherings With Almost 5000 Square Feet with a Professionally Finished Basement. 3 Bedrooms On Main Level (Or Main Floor Office) Plus 2 Bedrooms & Huge Family Room in Basement with 2 more Bedrooms. Inside Entry from Garage to Main & Lower Floors. 38 x 37 Ft Garage/Shop That Accommodates 3+ Cars, Driveway Parking For Approx. 15+ Vehicles or Turn it into your own Pickleball Court. Far Too Many Features To List - Be Sure To Watch Virtual Tour. (id:42776)
RE/MAX Georgian Bay Realty Ltd

