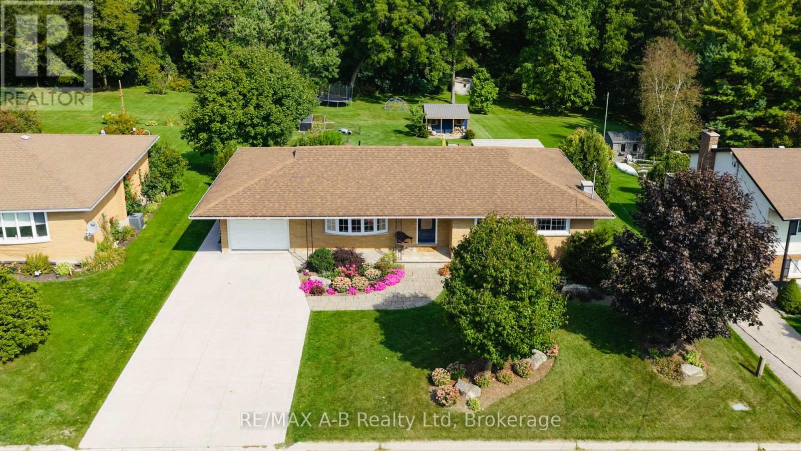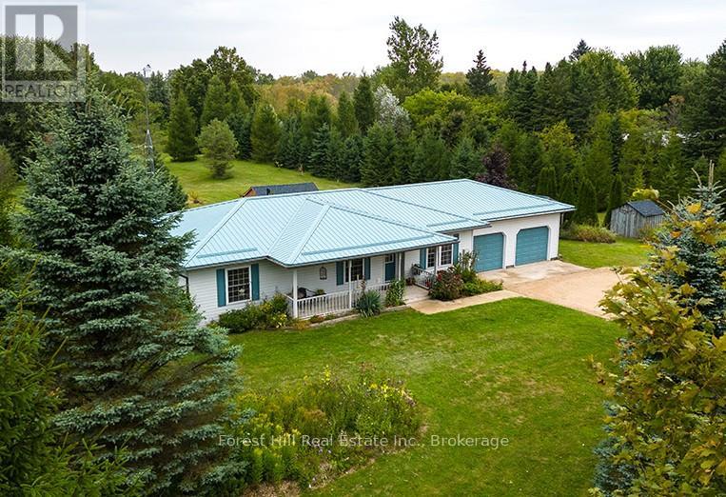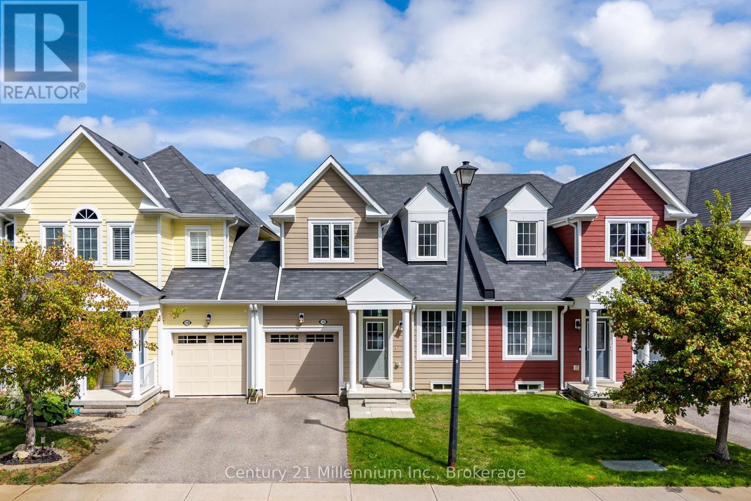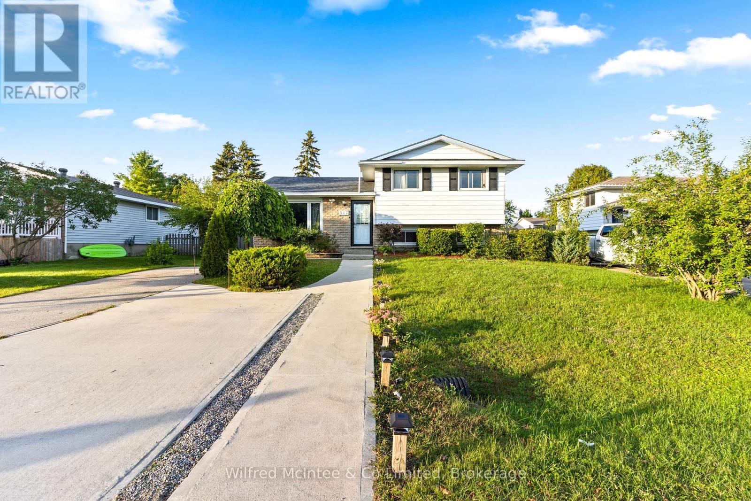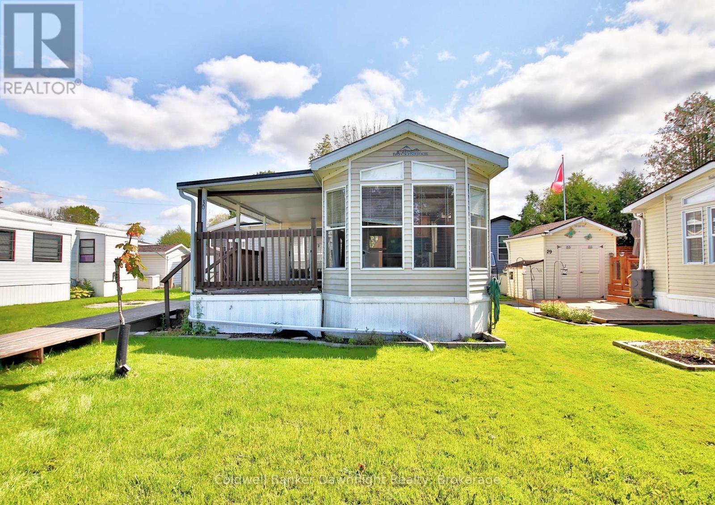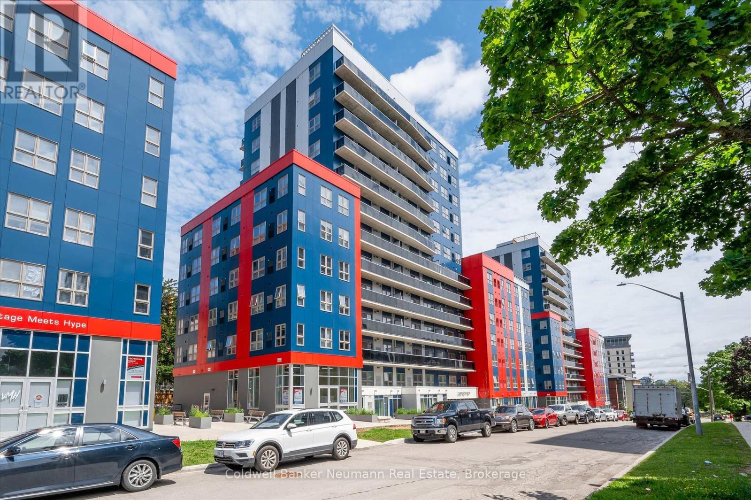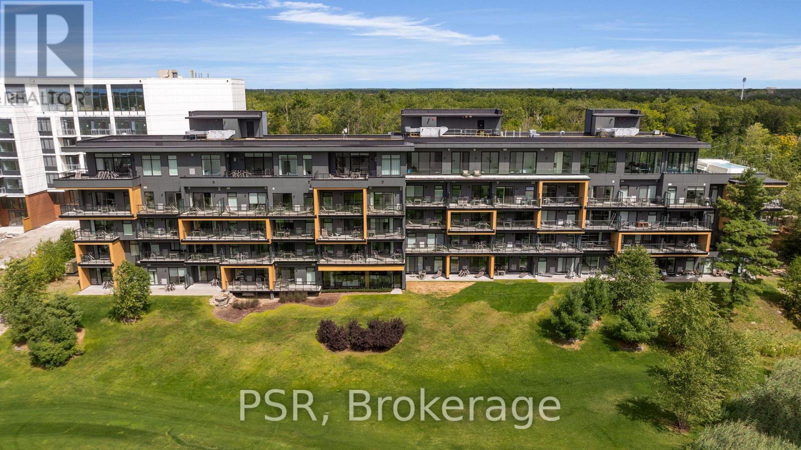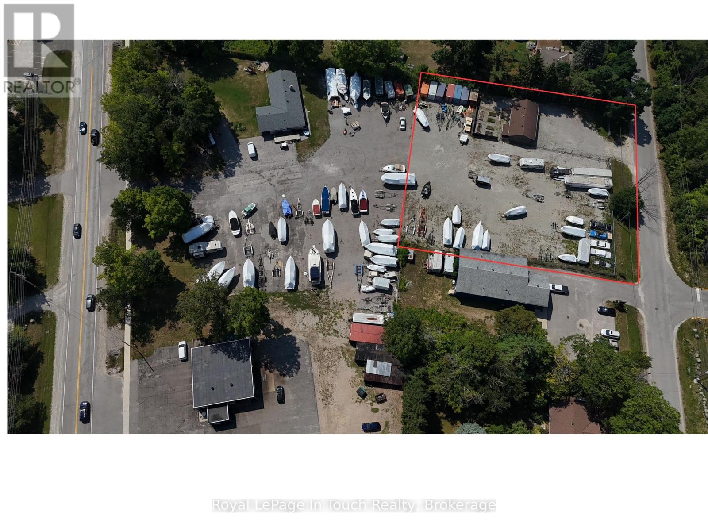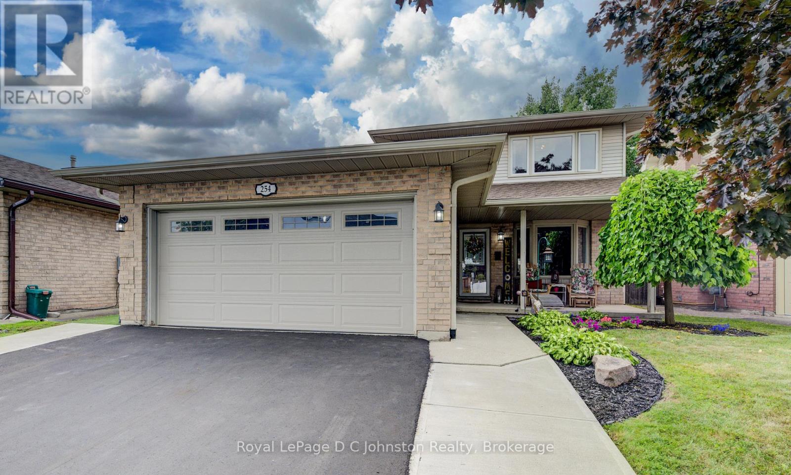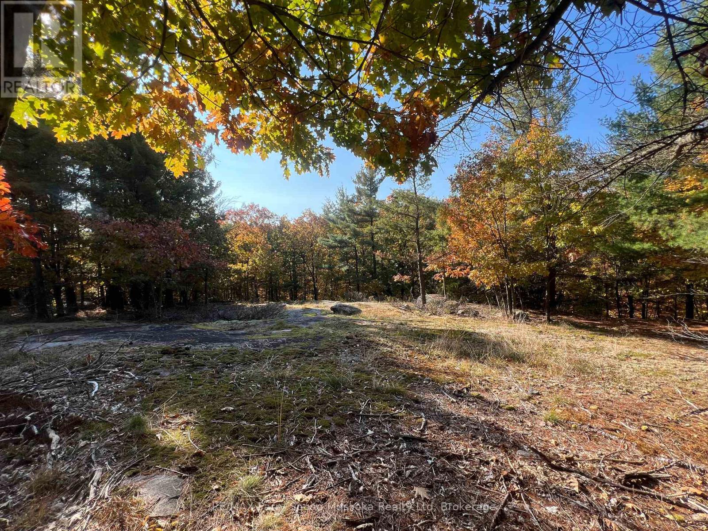201 - 17 Spooner Crescent
Collingwood, Ontario
Discover your Collingwood escape, where every day feels like a vacation. This 1,015 sq. ft. 2-bedroom plus den condo combines comfort, functionality, and stunning views in one inviting space. With bright south-west exposure, you'll enjoy seasonal golf course views and a perfect vantage point over the outdoor pool from the expansive 8 x 17 balcony, complete with a gas BBQ hookup.Inside, the open-concept living, kitchen, and dining area is highlighted by 9 ceilings, custom Hunter Douglas blinds, carpet-free flooring, and a stylish kitchen featuring granite countertops, a gas stove, stainless steel appliances, and an upgraded Whirlpool fridge. Convenience is key with in-suite laundry. The primary bedroom offers a walk-in closet and private ensuite, and every room is designed to maximize natural light and capture a view. Living here is about more than just the home; its about the lifestyle. Start your day with a workout or run at the clubhouse fitness centre, spend summer afternoons by the pool, cycle the Georgian Trail, take in the boats on Georgian Bay, or hit the slopes at Blue Mountain in winter. Underground parking keeps your vehicle clear of snow, while a heated breezeway ensures safe, ice-free access. For added convenience, a 5 x 7 storage locker is located right beside the unit.With Georgian Bay, golf, shopping, restaurants, and year-round community events only minutes away, this is the perfect place to enjoy Collingwood in every season. Maintenance fees include access to the outdoor pool, fitness centre with accessible shower/change facilities, and all common elements. (id:42776)
Revel Realty Inc.
43 Widder Street W
St. Marys, Ontario
Highly desirable location! You will fall in love with this 3+1 bedroom all brick bungalow, situated on a generous lot, backing onto the scenic Grand Trunk Trail. Enjoy the best of both worlds with peaceful surroundings and walkable access to downtown St. Marys with its many amenities. The main floor features an open-concept living and dining area with sliding patio doors which leads to an elevated rear deck, perfect for entertaining or relaxing outdoors. The kitchen offers an abundance of storage, while the main level is complete with three bedrooms and a full 4-piece bathroom. Downstairs, you'll be impressed by the spa-like 3-piece bathroom with a tiled shower and cozy in-floor heating. The fully finished basement also includes a spacious family room with a gas fireplace, built in storage, an fabulous laundry room, an additional bedroom, and an office or den. Outdoor living is a highlight, with a lower covered patio, a firepit area backing onto mature trees, and a welcoming covered front porch. Additional features include an attached one-car garage, a new concrete driveway/walkway, a 220amp generator inlet plug and walk-out basement. This well-maintained bungalow is move-in ready and offers the perfect combination of comfort, convenience, and charm. (id:42776)
RE/MAX A-B Realty Ltd
504097 Grey Road 12
West Grey, Ontario
Discover the perfect balance of independence and connection at 504097 Grey Road 12. This spacious raised bungalow sits on 4.52 acres of picturesque countryside just minutes from town, offering plenty of room for multi-generational living without compromising on privacy. The main level welcomes you with bright, open spaces including a living room, kitchen/dining area with walk-out to a multi-tiered deck, mudroom with garage access, a recently renovated 4pc bath, laundry, and three generously sized bedrooms filled with natural light from large picture windows. The finished lower level offers excellent potential for an in-law suite, featuring a 3pc bath, a spacious home gym/office, versatile art studio/bedroom, a cozy sitting area with gas fireplace, and a walk-out to the garden. Above-grade windows ensure this level feels warm and inviting, while additional utility, storage, and workbench space add practicality. Outdoors, the property offers a true country retreat: walking trails, a pond, and diverse plantings of paw paw, oak, nut and fruit trees, along with mature spruce and maples. Kids, pets, and gardens all have room to thrive here. Four sheds (3 with hydro) and a 2-car garage add convenience, while A2-17 zoning opens the door for a welding or agricultural repair business ideal for those blending home and work. Perfectly situated between Durham and Markdale, this property offers easy access to schools, shops, and everyday amenities, while keeping you close to Grey County's outdoor attractions - hiking, cycling, paddling, and skiing are all within reach. Whether you're seeking space for extended family, a hobby farm, or a live/work lifestyle, this property delivers the best of country living with convenience close at hand. (id:42776)
Forest Hill Real Estate Inc.
6 Bayside Road
Tiny, Ontario
Beachside Bliss and Timeless Comfort! Enjoy sun-soaked days, peaceful evenings, and that finally home feeling in this charming two-storey retreat. Boasting 4 bedrooms and 3 bathrooms, the home is nestled on a tranquil, tree-lined lot bursting with perennials and backs directly onto one of Georgian Highlands private, member-only beaches. Just steps from the water, it offers rare privacy with unparalleled access. Start your mornings on the covered front porch with a quiet coffee, or unwind on the back deck during summer evenings. Inside, modern comforts abound with forced-air gas heating, central air, and Bell Fibe high-speed internet perfect for remote work or relaxing in style, any time of year. Whether you're seeking a full-time residence or a weekend escape, this home makes it effortless to slow down, soak in the serenity, and savor life by the bay. (id:42776)
Revel Realty Inc
16 Berkshire Avenue
Wasaga Beach, Ontario
Welcome to 16 Berkshire Avenue, located in the sought-after New England Village of Wasaga Beach. This inviting townhome features private parking and an attached single-car garage with inside entry. Inside, youll find a bright and spacious great room with vaulted ceilings, brand-new flooring, and plenty of natural light. The kitchen offers an open layout with an eat-in dining area, while the main floor also includes a primary bedroom with new flooring and a private ensuite bathroom. Upstairs, the loft level provides a large second bedroom and a full bathroom - perfect for guests or family. The fully finished lower level boasts new laminate flooring throughout, a third bedroom, an additional full bathroom, laundry room, mechanical room, cold storage, and a walkout to the backyard. Tucked away in a quiet location within Georgian Sands, this home is only minutes to Wasagas main beach, shopping, golf, and all local amenities. A wonderful blend of comfort, space, and convenience. (id:42776)
Century 21 Millennium Inc.
517 Wales Drive
Saugeen Shores, Ontario
517 Wales Drive is the perfect 3+2 bedroom multifamily or investment home. Showcasing this rare opportunity, this fully renovated property offers two completely self-contained living spaces, each with its own laundry, providing the ideal setup for income potential or multigenerational living. An Additional Residential Unit (ARU) application was submitted and approved by the Town of Saugeen Shores, giving buyers peace of mind and flexibility for future use. Live in the spacious upper level while renting out the lower suite to offset your mortgage or rent both and benefit from positive cash flow at the asking price. The upper level features three bedrooms and a full washroom, while the lower level includes two bedrooms and a full washroom, making the layout perfect for guests, tenants, or extended family. A 2025 renovation brought modern finishes, brand-new appliances, and upgraded systems, including four new heat pumps three in the lower unit and one in the upper plus two gas fireplaces capable of heating the entire home. With newer windows, a roof replaced around 2018, and everything move-in ready, this home is solid, stylish, and ready to perform.This property has also proven itself as a strong income earner, having successfully operated as an Airbnb for the 2022 and 2023 years. The rental potential is outstanding, with summer income alone enough to cover the mortgage for the entire year, while long-term rentals provide stable returns. Outside, you will find parking for up to five vehicles, a huge fenced backyard perfect for families and pets, and a brand-new storage shed for added convenience. Located in a quiet, family-friendly neighbourhood, you are just a short walk through scenic trails to the beach and only minutes to downtown and the shoreline. With five bedrooms, two washrooms, and ARU approval already in place, 517 Wales Drive is a rare chance to secure both a home and an investment live in one, lease the other, and let this opportunity work for you. (id:42776)
Wilfred Mcintee & Co Limited
30 Starboard - 77719 Bluewater Highway
Bluewater, Ontario
Welcome to Lighthouse Cove, a sought-after 55+ community on the shores of Lake Huron, offering relaxed living just minutes to Bayfield, golf courses, and a short drive to Goderich. This charming 1-bedroom, 1-bathroom home features a bright open-concept kitchen and living area, perfect for everyday living and entertaining. A spacious 12 ft x 12 ft sunroom with a cozy gas heater provides year-round comfort, while the covered front porch is ideal for enjoying your morning coffee. Recent updates include: Roof replaced in 2021 with Gutter Guard Fridge (2021)Washer/Dryer Combo (2020)As part of the community, you'll enjoy access to the outdoor pool the perfect spot to cool off on warm summer days. Whether you're downsizing or seeking a low-maintenance lifestyle close to the lake. (id:42776)
Coldwell Banker Dawnflight Realty
227 - 258b Sunview Street
Waterloo, Ontario
This open-concept condo is a smart choice for anyone looking for comfort, convenience, and long-term value. Parents can secure housing for their university-bound child while building equity, why pay rent when you can own an appreciating asset? For students, its an equally smart move: instead of paying rent, you could put those monthly payments toward your own mortgage. Inside, the bright and contemporary layout features sleek laminate flooring, high ceilings, and large windows that flood the space with natural light. The kitchen is equipped with stylish two-toned cabinetry, quartz countertops, a modern backsplash, and stainless steel appliances. The open living/sleeping area is thoughtfully designed to maximize space, and a well-appointed bathroom with contemporary fixtures completes the suite. The location is unbeatable just steps from Wilfrid Laurier University and a 10-minute walk to the University of Waterloo. Daily life is effortless with cafes, restaurants, shopping, and public transit (including the LRT) all within walking distance. The condo is also close to Waterloos thriving tech hubs, making it attractive for young professionals seeking an urban lifestyle. Whether you're a parent looking to secure affordable housing for your student, an investor seeking a high-demand rental property, or a student wanting to build equity instead of paying rent, 227-258B Sunview St is a strategic investment in one of Canadas top university towns. (id:42776)
Coldwell Banker Neumann Real Estate
405 - 120 Carrick Trail
Gravenhurst, Ontario
Discover effortless elegance in this fully furnished, turn-key one-bedroom plus den suite at the prestigious Muskoka Bay Resort. Perched on the 4th floor, this bright and open-concept condo showcases breathtaking views of the 18th fairway of the world-class Muskoka Bay golf course. Every detail has been designed with luxury in mind, from the beautiful finishing selections to the versatile den, perfect for a home office, guest space, or private retreat. Enjoy the unmatched lifestyle of a 4-season luxury resort, featuring fine dining, two outdoor pools, a state-of-the-art fitness facility, and world-class golf right at your doorstep. With even more amenities and enhancements coming through the resorts ongoing development, ownership here offers both indulgence and investment. Whether you're seeking a sophisticated year-round residence, a relaxing weekend escape, or an investment opportunity, this suite embodies the very best of modern Muskoka living. (id:42776)
Psr
1221 Sundowner Road
Midland, Ontario
HIGHWAY COMMERCIAL ZONING. LOOKING TO START UP YOUR OWN BUSINESS? OR RELOCATE YOUR BUSINESS. COMMERCIAL PROPERTY WITH LARGE LOT AND AMPLE PARKING. GREAT LOCATION IN WEST END MIDLAND, ADJACENT TO MOUNTAINVIEW MALL, EASILY ACCESSIBLE FROM HIGHWAY 93. MUNICIPAL WATER AND SEWER HOOKED UP IN 2024. SELLER CONDITION APPLIES. (id:42776)
Royal LePage In Touch Realty
254 Scott Road
Cambridge, Ontario
Welcome to this charming and well-maintained 3-bedroom, 3 bath ~ 2-storey family home nestled in the highly sought-after SILVER HEIGHTS community of Cambridge. Located in a welcoming family-friendly neighbourhood, this home offers the perfect combination of comfort, functionality, and convenience. From the moment you arrive, you will notice the brand-new driveway, offering ample parking and a fresh curb appeal to the double garage. Step inside and enjoy a warm and inviting main level that has recently been painted a warm neutral colour and features a spacious layout with natural light streaming through large windows. New shingles in 2022, high efficiency Lennox gas furnance in 2019, water softener in 2021 and owned hot water heater plus partially completed basement. A recent home inspection is available for your review. Step outside to your fully fenced backyard, a true highlight of this property. This home is perfectly situated within walking distance to top-rated schools, shopping, parks, and recreational amenities. Conveniently located on a bus route, commuting throughout the city or to nearby amenities is easy and accessible. Lovingly cared for and thoughtfully updated, this Silver Heights gem offers exceptional value in a neighbourhood known for its strong sense of community, and family-friendly atmosphere. Don't miss your opportunity to call this wonderful property, home. (id:42776)
Royal LePage D C Johnston Realty
13 Ridgeway Drive
Carling, Ontario
DESIRABLE BUILDING LOT! 1.73 Acres of Privacy! ESCAPE THE CITY TO BEAUTIFUL COTTAGE COUNTRY in DESIRABLE BAYVIEW SUBDIVISION on the Shores of Georgian Bay! 202' X 411', Year round municipal road just 15 mins to Parry Sound w/DEEDED ACCESS to 6 PRIVATE BAYVIEW BEACH/ACCESS points on Georgian Bay, Nearby Hydro, Driveway has been roughed in, Just a short walk to the beach & private boat launch, Owning & building in Bayview Subdivision gives you the potential for a SHARED DOCK ON GEORGIAN BAY! LIVE, LOVE & INVEST IN THE NORTH! (id:42776)
RE/MAX Parry Sound Muskoka Realty Ltd


