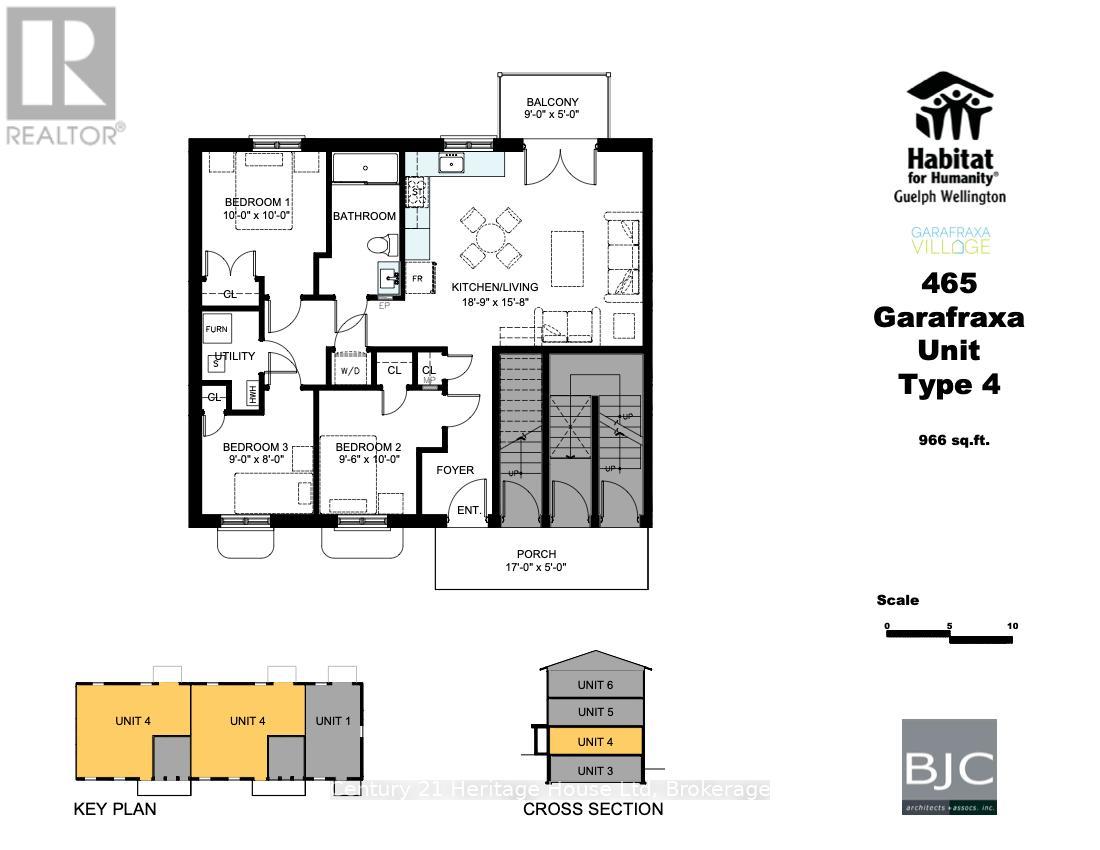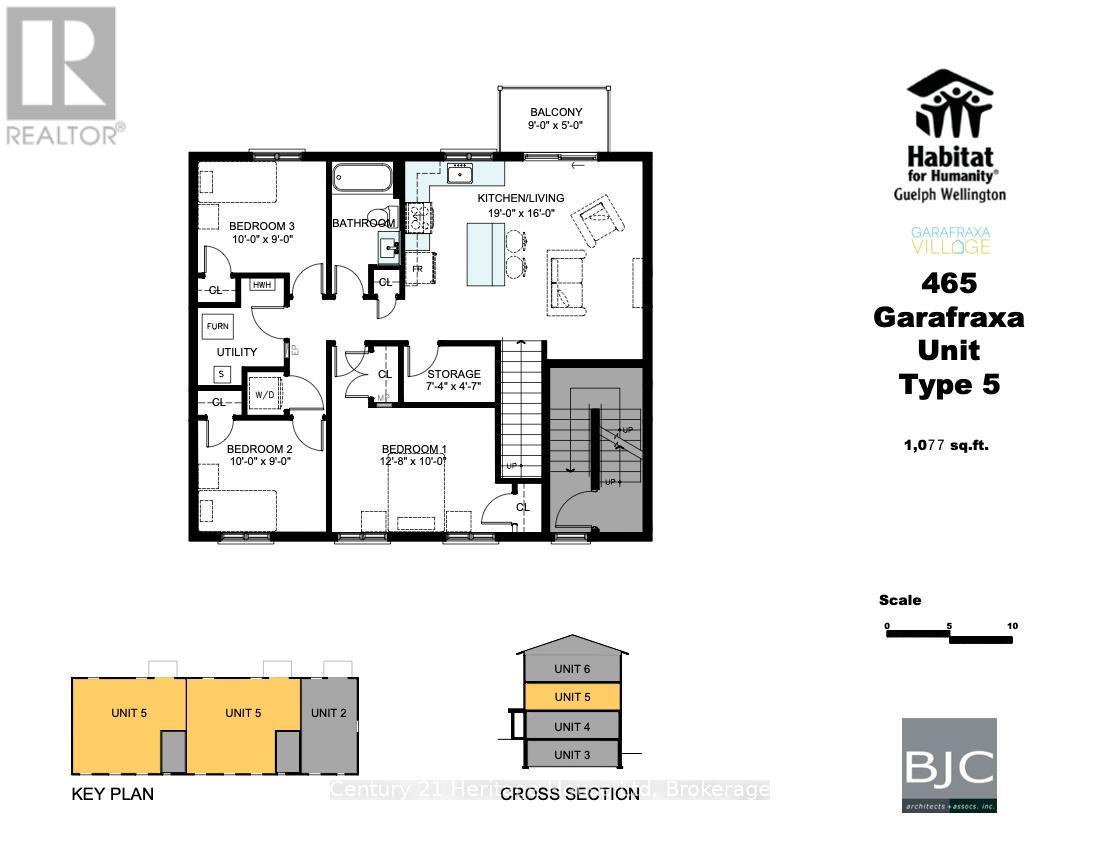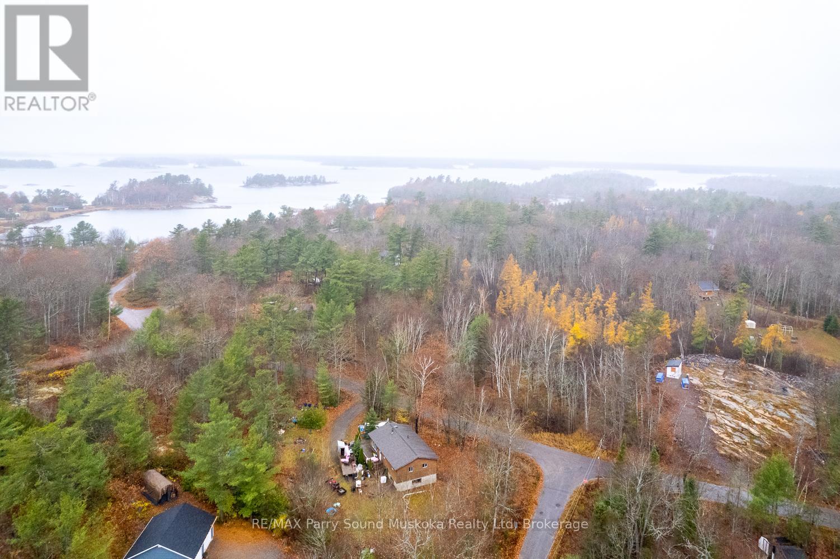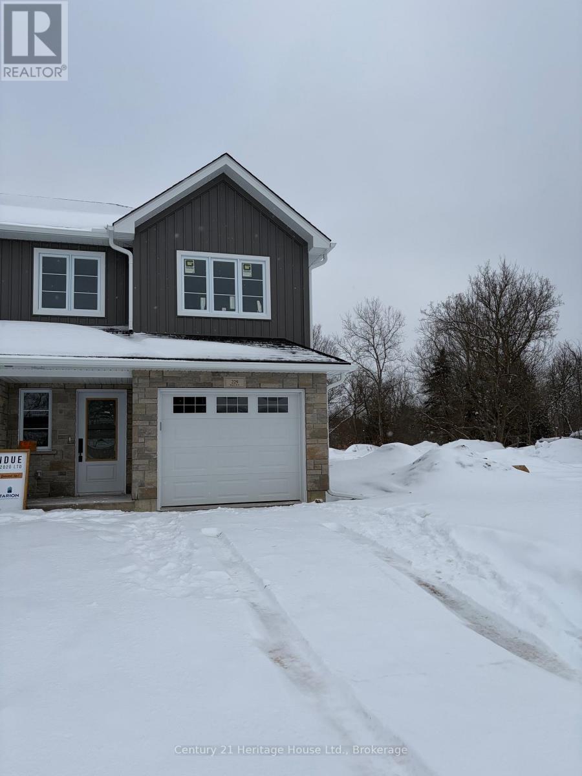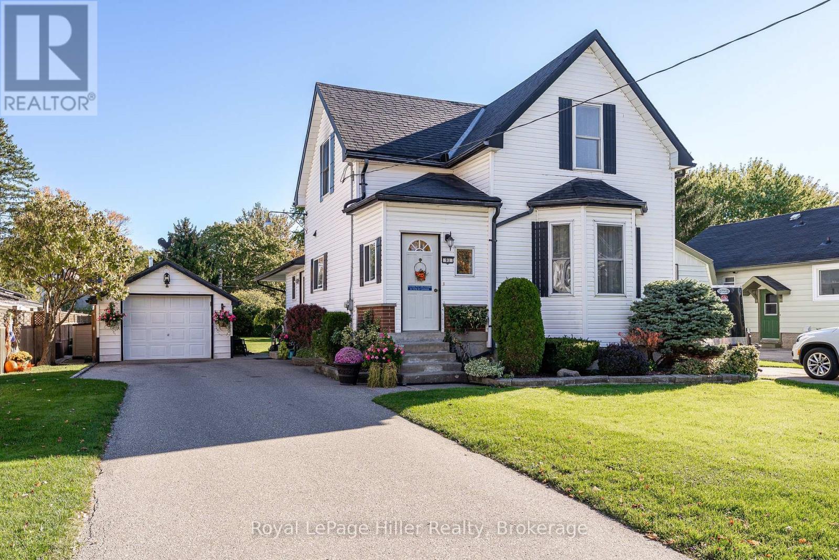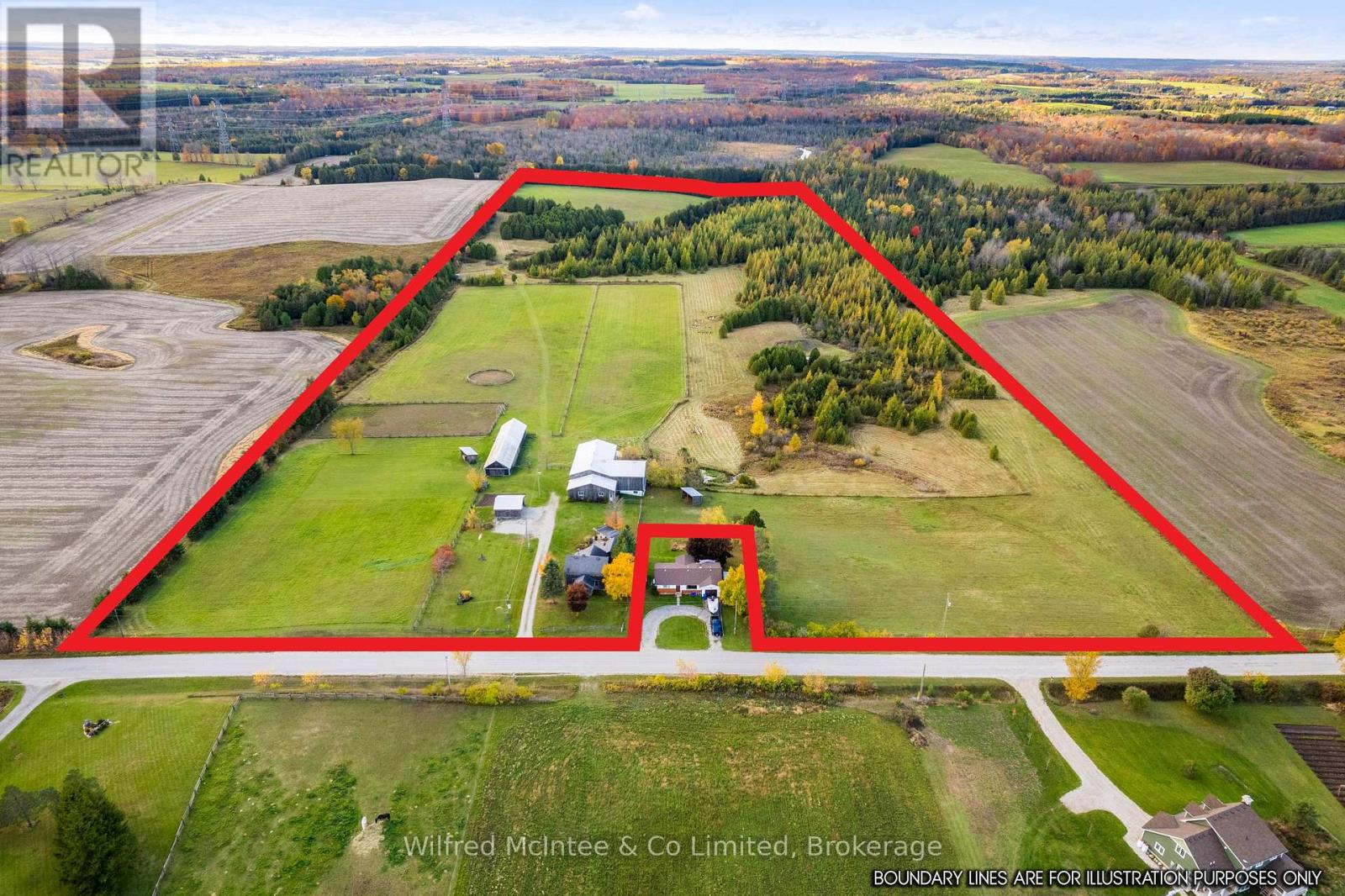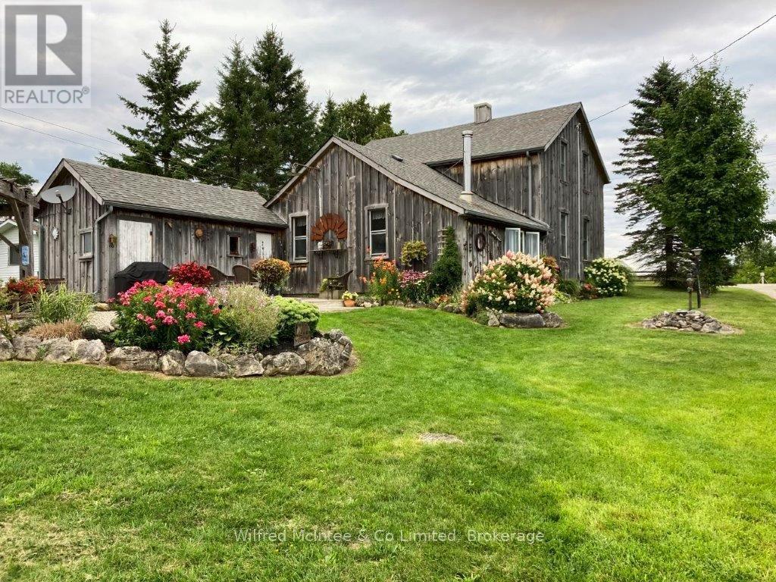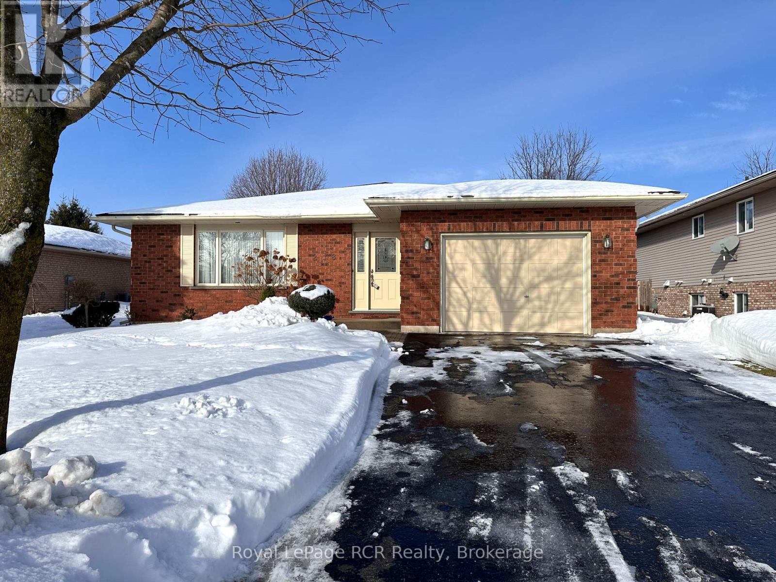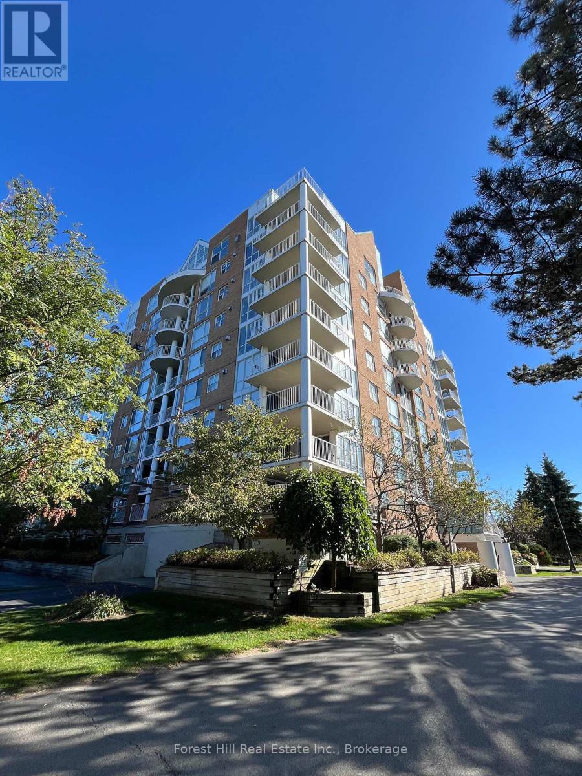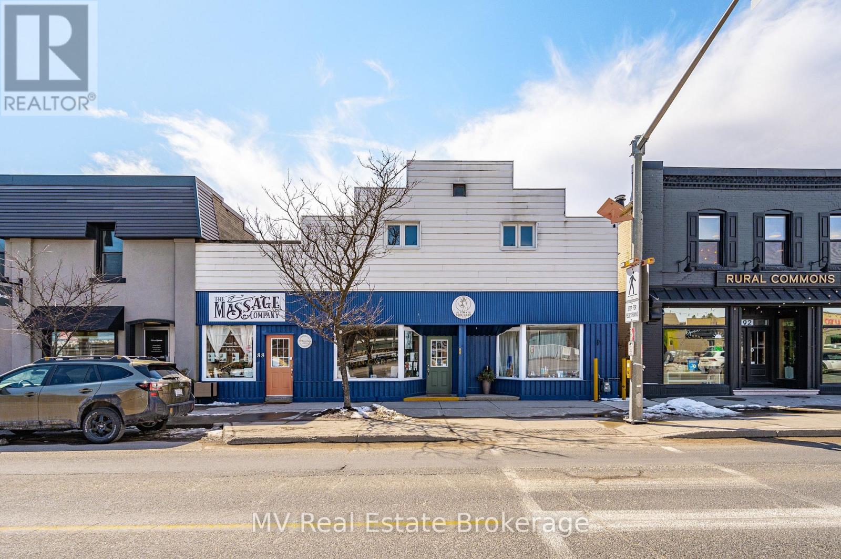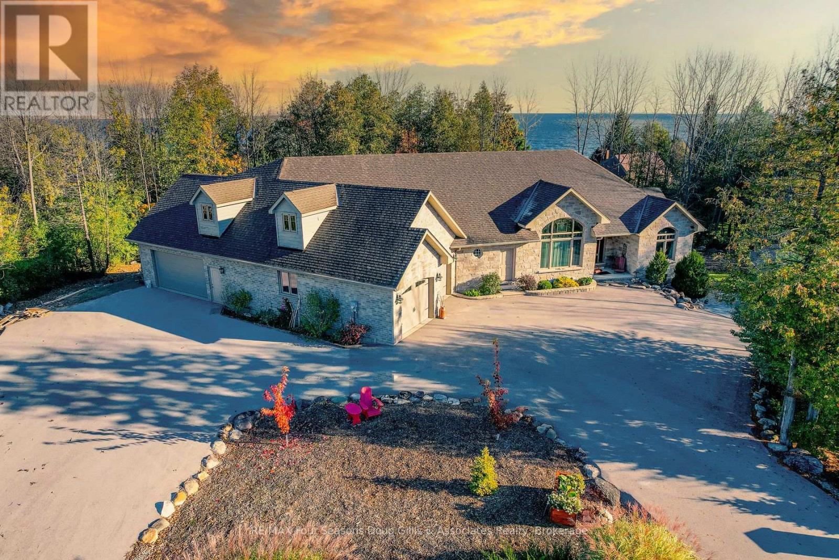6 - 465 Garafraxa Street W
Centre Wellington, Ontario
Welcome to Your New Beginning in Fergus! Discover modern living in this brand-new stacked townhouse community on Garafraxa Street West, where small-town charm meets contemporary comfort. Choose from thoughtfully designed 2, 3, and 4-bedroom models, perfect for first-time buyers, growing families, or anyone ready to trade the city hustle for a quieter, more relaxed lifestyle. Set in the heart of Fergus, this exciting new development offers the best of both worlds: peaceful surroundings with easy access to all the essentials. Just minutes from the newly built Groves Memorial Community Hospital, as well as scenic walking trails, and local parks, this neighbourhood is ideal for those who value wellness, nature, and a sense of community. Commuters and remote workers alike will love the balance of tranquility and connectivity. While you're only about an hour from the GTA, you'll feel miles away from the noise and congestion. A prime location, perfect for enjoying the nearby downtown Fergus shops, or strolling through the beautiful sites of Elora, life here moves at a pace that lets you appreciate every moment. Inside, every unit features modern finishes, open-concept layouts, and large windows for natural light. Enjoy smart, efficient design and stylish touches throughout, all crafted with today's homeowner in mind. Don't miss your chance to be part of a growing neighbourhood that's still affordable, still welcoming, and ready for your next chapter. Make your move to Fergus where community, comfort, and convenience come together. (id:42776)
Century 21 Heritage House Ltd
5 - 465 Garafraxa Street W
Centre Wellington, Ontario
Welcome to Your New Beginning in Fergus! Discover modern living in this brand-new stacked townhouse community on Garafraxa Street West, where small-town charm meets contemporary comfort. Choose from thoughtfully designed 2, 3, and 4-bedroom models, perfect for first-time buyers, growing families, or anyone ready to trade the city hustle for a quieter, more relaxed lifestyle. Set in the heart of Fergus, this exciting new development offers the best of both worlds: peaceful surroundings with easy access to all the essentials. Just minutes from the newly built Groves Memorial Community Hospital, as well as scenic walking trails, and local parks, this neighbourhood is ideal for those who value wellness, nature, and a sense of community. Commuters and remote workers alike will love the balance of tranquility and connectivity. While you're only about an hour from the GTA, you'll feel miles away from the noise and congestion. A prime location, perfect for enjoying the nearby downtown Fergus shops, or strolling through the beautiful sites of Elora, life here moves at a pace that lets you appreciate every moment. Inside, every unit features modern finishes, open-concept layouts, and large windows for natural light. Enjoy smart, efficient design and stylish touches throughout, all crafted with today's homeowner in mind. Don't miss your chance to be part of a growing neighbourhood that's still affordable, still welcoming, and ready for your next chapter. Make your move to Fergus where community, comfort, and convenience come together. (id:42776)
Century 21 Heritage House Ltd
417 Pheasant Lane
Midland, Ontario
Stunning views from this prime Midland Point waterfront home with 93.87 feet of frontage on Georgian Bay. This Pan-Abode log bungalow offers 2 bedrooms, 3 baths, and a finished basement family room-perfect for year-round living or a weekend escape. Enjoy panoramic views from the boathouse deck, relax in the hot tub, or spend the day on your sandy beach with deep water for swimming and boating. A detached double garage, Bunkie, and updated windows add convenience, while the steel roof, furnace, A/C, and water heater (all new in 2021) plus a Generac generator provide peace of mind. With its open-concept design, natural light, and warm log interior, this home blends rustic charm with modern comfort-an exceptional opportunity to own a true piece of Georgian Bay waterfront. (id:42776)
Real Broker Ontario Ltd
591 Skerryvore Community Road
The Archipelago, Ontario
Charming 3 bedroom house in Skerryvore Community with direct access to Georgian Bay. Features an open-concept living area with wood stove. Primary bedroom includes 2 piece ensuite& two guest bedrooms. (id:42776)
RE/MAX Parry Sound Muskoka Realty Ltd
4 - 229 Bruce Street S
West Grey, Ontario
Welcome to Unit 4 -229 Bruce St South Durham to these custom built townhomes by Candue Homes 2020 Ltd!! Built on slab is this townhouse which features in-floor heating & a natural gas furnace. This 2-storey home has 3 bedrooms , 3 baths, luxury vinyl plank floors, quartz in the kitchen & bathroom. There is an electric fireplace & more. Great inclusions package with appliances, hot water heater, water softner & garage door opener. Get in on this outside unit while you can. Great units for a Great Price!! call today for more info! (id:42776)
Century 21 Heritage House Ltd.
91 Strachan Street
Stratford, Ontario
Charming storey-and-a-half home in a family-friendly Stratford neighbourhood. Situated on a generous lot with two driveways and a detached garage/workshop. This home features a spacious family room addition, with a walkout to a lovely, covered deck, convenient main-floor laundry, three bedrooms, and two bathrooms. Enjoy all that Stratford has to offer - the world-renowned Stratford Festival, scenic Avon River, and beautiful TJ Dolan Natural Area are just minutes away. (id:42776)
Royal LePage Hiller Realty
Sutton Group - First Choice Realty Ltd.
233116 Con 2 Wgr
West Grey, Ontario
Your perfect 40 acre horse farm nestled in the peaceful countryside of Varney, West Grey, ON - central to Hwy 6. This turn-key property offers a beautifully renovated 3-bedroom, 1.5-bathroom farmhouse set amidst a lovely, maturely landscaped yard. Enjoy the best of country living with modern comfort and fantastic features for both rider and horse. A well-maintained 10-stall barn provides ample space and is efficiently designed with feed room, tack room, and an additional standing stall. Fenced turnout with shelters with four separate, safely fenced paddocks and 2 paddock shelters. Superb riding fascilities have been established allowing you to hone your skills in the 100ft x 200ft outdoor sand ring and the dedicated 60ft round pen for training and groundwork. Driveshed is 100ft x 24ft. The property features sprawling, scenic pasture and feilds- offering a picturesque backdrop for your riding and farm life. This is an excellent opportunity to own an established, ready-to-use property. (id:42776)
Wilfred Mcintee & Co Limited
233116 Con 2 Wgr
West Grey, Ontario
Your perfect 40 acre horse farm nestled in the peaceful countryside of Varney, West Grey, ON - central to Hwy 6. This turn-key property offers a beautifully renovated 3-bedroom, 1.5-bathroom farmhouse set amidst a lovely, maturely landscaped yard. Enjoy the best of country living with modern comfort and fantastic features for both rider and horse. A well-maintained 10-stall barn provides ample space and is efficiently designed with feed room, tack room, and an additional standing stall. Fenced turnout with shelters with four separate, safely fenced paddocks. Superb riding fascilities have been established allowing you to hone your skills in the 100ft x 200ft outdoor sand ring and the dedicated 60ft round pen for training and groundwork. The property features sprawling, scenic pasture, offering a picturesque backdrop for your riding and farm life. This is an excellent opportunity to own an established, ready-to-use property. (id:42776)
Wilfred Mcintee & Co Limited
218 4th Street Crescent
Hanover, Ontario
This well-maintained 5-bedroom, 3-bath 3 level backsplit at 218 4th St Crescent is located in one of Hanover's top subdivisions. Built in 1992, it features hardwood floors, a large foyer, interior garage access, spacious family and dining rooms, and eat-in kitchen. Upper level offers 4 bedrooms, main bath, ensuite, and an office/den with full glass French door to the deck. The lower level includes a rec room, additional bedroom, 3pc bath, laundry, ample storage, and a workshop with rear yard access that is landscaped with perennials. It is a great area that is within walking distance to restaurants, the raceway, P&H Centre, and Food Basics. This subdivision also offers its own updated Optimist Park that is perfect for the kids! Contact your Realtor for floor plans, more exterior photos and for a private showing. **Please note, some photos are virtually staged** (id:42776)
Royal LePage Rcr Realty
402 - 24 Ramblings Way
Collingwood, Ontario
Welcome to Bayview Tower at Rupert's Landing. Collingwood waterfront living at an incredible value. This bright and well-maintained two-bedroom, two-bath condo offers the perfect combination of comfort, convenience, and access to one of the area's most desirable gated communities. The inviting layout features a kitchen with generous storage and included appliances, opening to a living area that walks out to a private covered balcony shared by both bedrooms. The primary suite offers its own balcony access, a large closet, and a private ensuite, while the second bedroom, also with it's own balcony access, provides flexibility for guests, family, or a home office. Enjoy every day like a getaway with Rupert's Landing's exceptional amenities: a private marina with kayak and paddleboard storage, an indoor pool, hot tub, sauna, fitness centre, clubhouse, and tennis and pickleball courts. Stroll through beautifully maintained grounds that connect to the Georgian Trail, ideal for walking, cycling, or exploring Collingwood's scenic shoreline. Perfectly positioned for four-season living, you're just minutes from Blue Mountain's ski slopes, Georgian Bay's sandy beaches, downtown Collingwood's shops and restaurants, and several premier golf courses.This condo includes one parking space plus visitor parking, offering low-maintenance living and year-round recreation. Experience the true Collingwood lifestyle with the best value on the waterfront. (id:42776)
Forest Hill Real Estate Inc.
88-90 Main Street
Erin, Ontario
Prime Commercial Property in Downtown Erin! Discover an extraordinary investment opportunity nestled in the heart of Erin's Main Street, boasting an impressive 46.2 feet of premium commercial frontage. This expansive commercial building features two retail units with the original stone facade exuding historic charm and character. Key Features: Prime Location on Main Street, Offering High Visibility and Foot Traffic. Original Stone Frontage Adds Unique Character and Appeal. Spacious 3-Bedroom Apartment Over 2000 sq. ft. with Potential to divide into 2 or 3 units. Scenic Deck Overlooking Winding River, Providing a Serene Setting. Garage for 3 Vehicles and Additional Basement Storage Space. Parking for 2-3 Vehicles at Rear, Plus Adjacent Parking Lot for 8-10 Vehicles. Close Proximity to Guelph, Georgetown, Orangeville, Brampton, and Hwy 401. Why Choose This Property? This remarkable property offers an exceptional opportunity for multiple streams of income with its versatile layout and strategic location. Whether you're seeking retail space, residential rental units, or a combination of both, this property caters to various business and investment endeavours. Enjoy the picturesque backdrop of Erin's downtown, surrounded by a vibrant community and convenient access to major highways and neighbouring cities. Seize the chance to capitalize on this one-of-a-kind property in downtown Erin. Explore the potential for lucrative incomes and establish your presence in this thriving commercial hub. Be sure to check out the on-line floor plans and virtual tour. (id:42776)
Keller Williams Home Group Realty
135 Algonquin Drive
Meaford, Ontario
This stunning 4,588 sqft custom-built home is perfectly situated on a quiet 0.89-acre(+/-) cul-de-sac in one of Meaford's most desirable neighborhoods. Designed for comfort, style, and functionality, this 5-bedroom, 3.5-bath residence combines timeless curb appeal with thoughtful interior details. The exterior features professional landscaping, split rail fencing, dual stone-pillared driveways, and a striking stone & brick façade with steep rooflines and large windows. Inside, the main floor offers 9' ceilings, wide hallways, oak hardwood and ceramic flooring, and vaulted ceilings with tongue-and-groove paneling in the open-concept living, dining, and kitchen areas. A gas fireplace with custom oak built-ins provides a cozy focal point. The chef's kitchen includes custom off-white cabinetry, granite countertops, dual stone sinks, a central island, tiled backsplash, and stainless-trim appliances, including a gas range, hood, fridge with ice-maker, and dishwasher. A cedar-lined 3-season sunroom adds charm and versatility, while the living room opens to a deck with panoramic Georgian Bay views. The lower level features a spacious rec room with walk-out access, providing flexible space for entertaining, recreation, or family living. Both garages are oversized, insulated, and drywalled - one with heated floors, the other with a unit heater - offering room for up to 4 vehicles, a workshop, or additional storage. The yard is fully equipped for outdoor living, including a vegetable garden and garden shelter. Additional features include main-floor laundry with front-load washer/dryer, natural gas furnace, central air, HRV system, dual hot water heaters, central vacuum, municipal water, and an Eco-Flow septic system serviced annually. Built by the owner to an exceptionally high standard with quality materials and craftsmanship, this home is ideal for families, investors, or anyone seeking upscale, peaceful living just minutes from Meaford's waterfront, golf, and amenities. (id:42776)
RE/MAX Four Seasons Doug Gillis & Associates Realty

