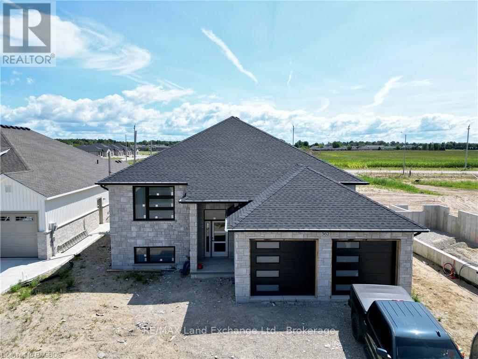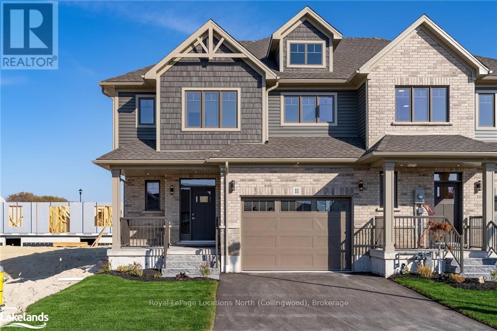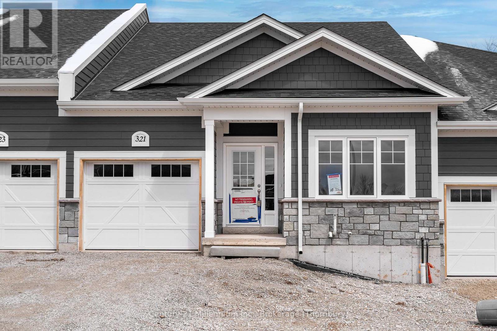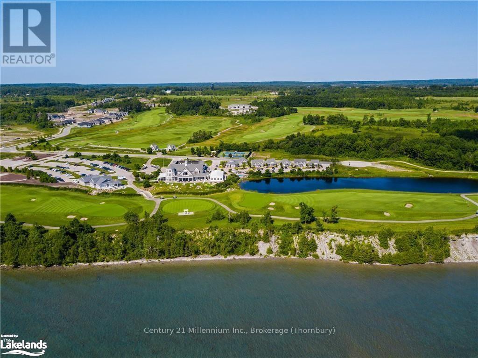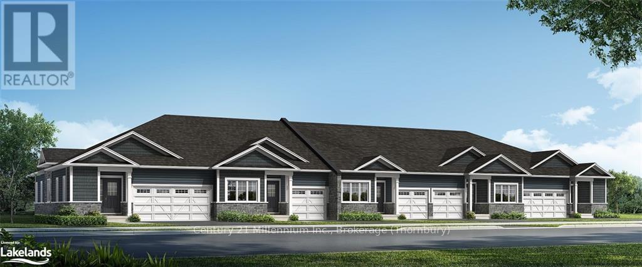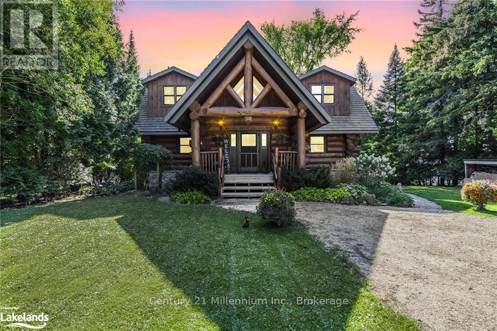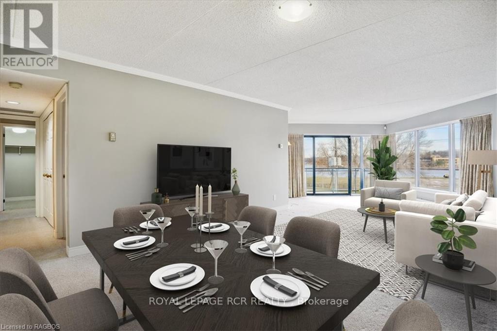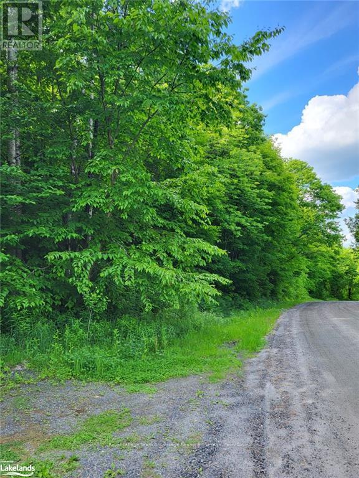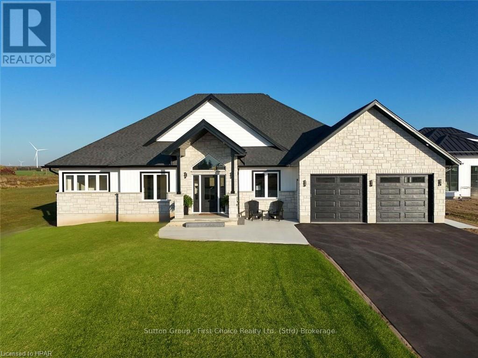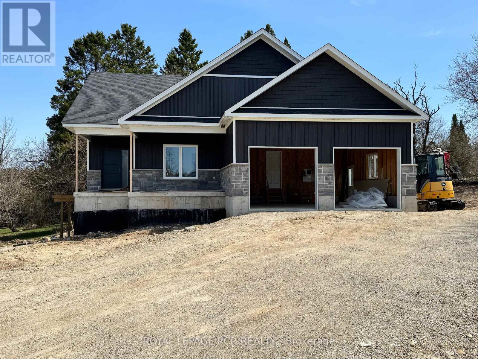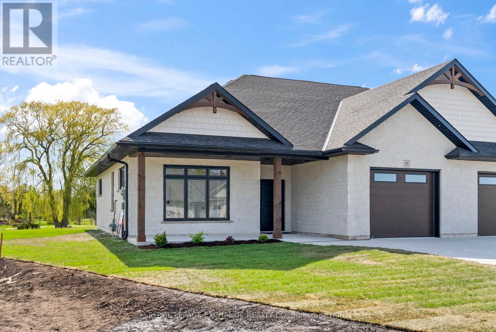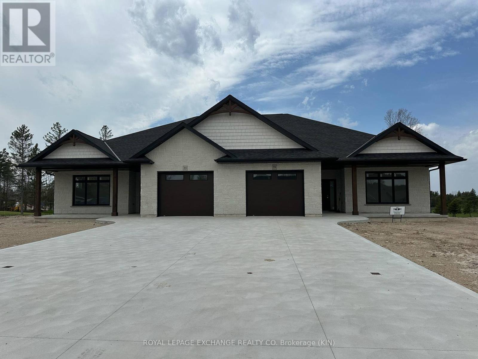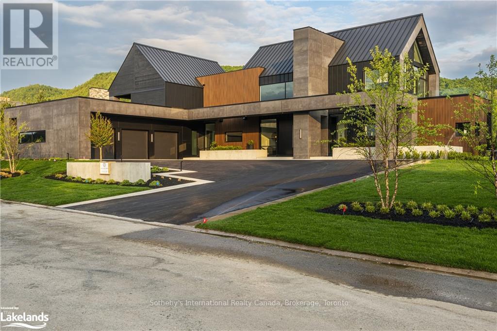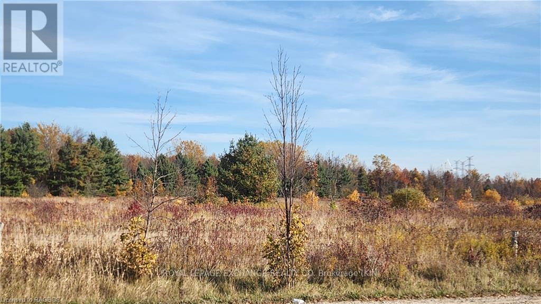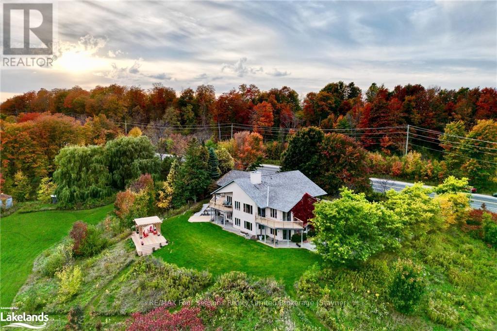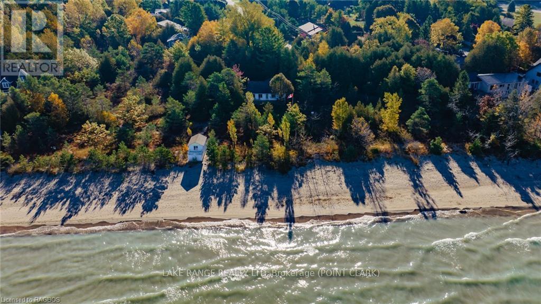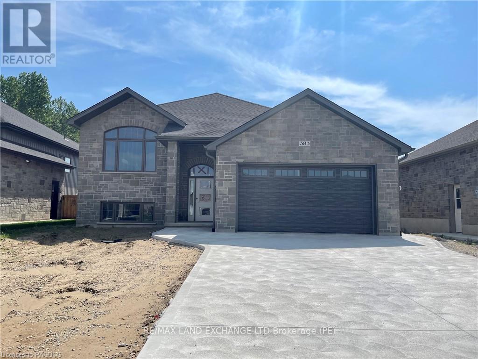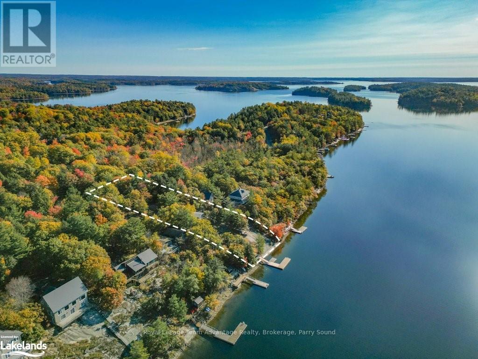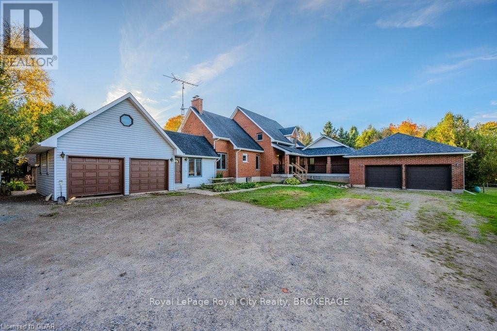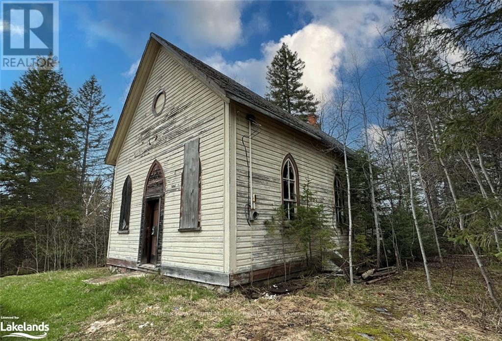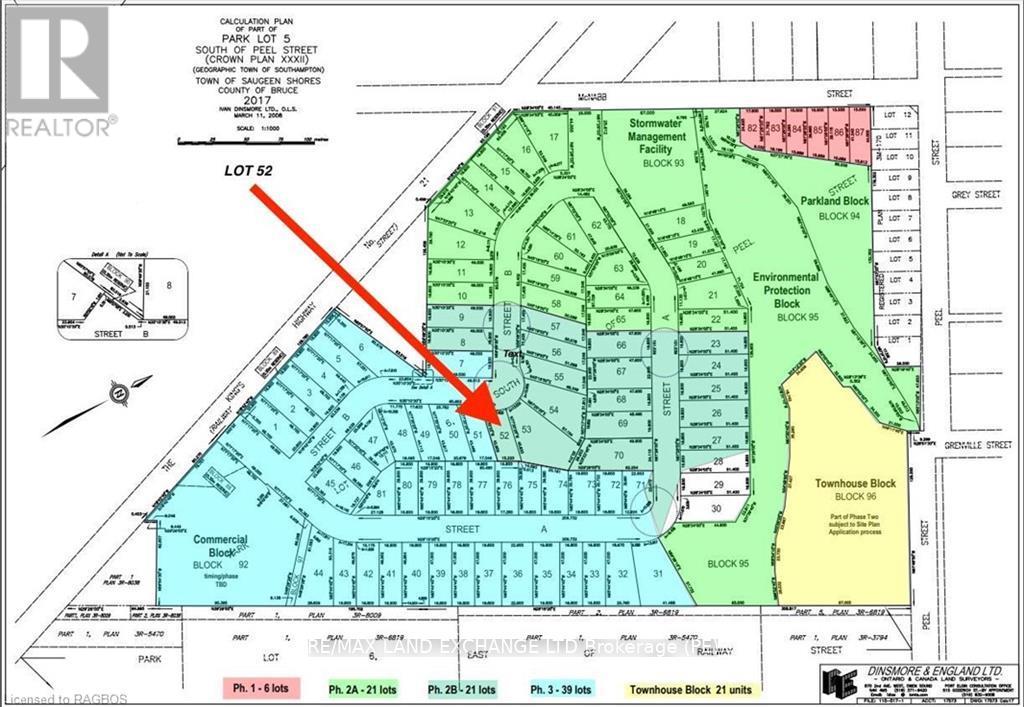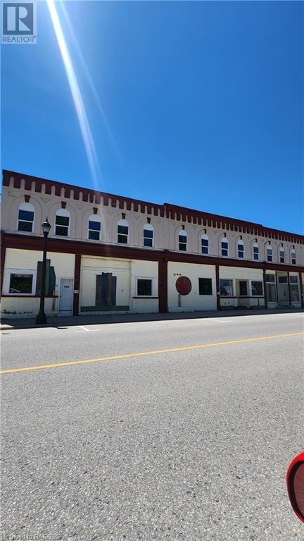362 Ivings Drive
Saugeen Shores, Ontario
SECONDARY SUITE - NEW BUILD - the framing is complete for this brand new 1509 sqft home featuring 2 bedrooms and 2 baths on the main floor along with a completely self-contained basement apartment with 2 bedrooms and 1 bath. Perfect setup for family members to share, rental income to help pay the mortgage while you live upstairs, or 2 seperate rental units to add to your investment portfolio. Price includes hardwood and ceramic throughout the main floor, vinyl plank and ceramic in the lower level, Quartz counter tops in the main floor kitchen, laminate in the lower kitchen and all baths. There are laundry hookups in both units and there is a room in the lower level for the use of the main floor occupant. Exterior finishes include sodded yard, concrete drive and partially covered deck measuring 17'8 x 12 off the main floor kitchen. The house will be heated with a gas forced air furnace and one gas fireplace. HST is included in the asking price provided the Buyer qualifies for the rebate and assigns it to the Builder on closing. Prices to subject to change without notice. (id:42776)
RE/MAX Land Exchange Ltd.
11 Swain Crescent
Collingwood, Ontario
Completed and ready to move in end unit! $100,000 worth of upgrades within this unit. All the finishes have been chosen by Sunvale including beautiful hardwood flooring. Sunvale Model Home located at 17 Swain Cres, Collingwood. Welcome to Poplar Trails a new townhouse development by Sunvale Homes. A contemporary sophisticated development that offers the perfect balance of community & design features. Nestled in a peaceful, no-through-road neighbourhood, these townhomes boast stunning designs with modern features and finishes that cater to family or individual needs. Each unit is thoughtfully laid out with spacious living areas, large windows that provide ample natural light & private outdoor spaces for entertainment & relaxation. With a prime location that's close to everything you need, from hiking, skiing, mountain biking, shopping, dining to schools, trails, and parks, this development offers a convenient and comfortable lifestyle. Plus, with easy access to major transit routes to help ease any commute. Contact for more info and for the luxury features. Taxes/assessment have not yet been assessed. This is the same floor plan as the Sunvale model home located at 17 Swain. Sod in the backyard coming in summer 2025. (id:42776)
Royal LePage Locations North
321 Telford Trail
Georgian Bluffs, Ontario
Newly built, move-in ready- can close immediately. New Freehold (common element) townhome, with a 2024 occupancy. Come live in Cobble Beach, Georgian Bay's Extraordinary Golf Resort Community. This Grove (interior unit) bungalow is 1,213 sq ft 2 bed 2 bath backing on to green space. Open concept Kitchen, dining, great room offers engineered hardwood, granite counters and an appliance package. Primary bedroom is spacious and complete with ensuite. Lower level is unfinished and can be finished by the builder to add an additional approx 1,000 sq ft of space. Single car garage, asphalt driveway and sodding comes with your purchase. One primary initiation to the golf course is included in the purchase of the home. All of this and you are steps to the golf course, beach, trails, pool, gym, US Open style tennis courts, and all the other amazing amenities. Cobble Beach is all about LIFESTYLE come see for yourself, you'll be amazed. (id:42776)
Century 21 Millennium Inc.
Unit 17 Telford Trail
Georgian Bluffs, Ontario
Construction will begin early 2025 with an expected closing late 2025. New Freehold (common element) townhome. Come live in Cobble Beach, Georgian Bay's Extraordinary Golf Resort Community. This Grove (interior unit) bungalow is 1,213 sq ft 2 bed 2 bath backing on to green space. Open concept Kitchen, dining, great room offers engineered hardwood, granite counters and an appliance package. Primary bedroom is spacious and complete with ensuite. Lower level is unfinished and can be finished by the builder to add an additional approx 1,000 sq ft of space. Single car garage, asphalt driveway and sodding comes with your purchase. One primary initiation to the golf course is included in the purchase of the home. All of this and you are steps to the golf course, beach, trails, pool, gym, US Open style tennis courts, and all the other amazing amenities. Cobble Beach is all about LIFESTYLE come see for yourself, you'll be amazed. (id:42776)
Century 21 Millennium Inc.
Unit 18 Telford Trail
Georgian Bluffs, Ontario
Construction will begin early 2025 with an expected closing late 2025. NEW FREEHOLD (Common Element) Townhome. Come live in Cobble Beach, Georgian Bay's Extraordinary Golf Resort Community. This Grove (end unit) bungalow is 1,215 sq ft 2 bed 2 bath and backs on to green space. Open concept Kitchen, dining, great room offers engineered hardwood, granite counters and an appliance package. Primary bedroom is spacious and complete with ensuite. Lower level is unfinished and can be finished by the builder to add an additional approx 1,000 sq ft of space. 2 car garage, asphalt driveway and sodding comes with your purchase. One primary initiation to the golf course is included in the purchase of the home. All of this and you are steps to the golf course, beach, trails, pool, gym, US Open style tennis courts, and all the other amazing amenities. Cobble Beach is all about LIFESTYLE come see for yourself, you'll be amazed. (id:42776)
Century 21 Millennium Inc.
327 Telford Trail
Georgian Bluffs, Ontario
Newly built, move-in ready- can close immediately. New FREEHOLD (Common Element) Townhome. Come live in Cobble Beach, Georgian Bay's Extraordinary Golf Resort Community. This Grove (end unit) bungalow is 1,215 sq ft 2 bed 2 bath and backs on to green space. Open concept Kitchen, dining, great room offers engineered hardwood, granite counters and an appliance package. Primary bedroom is spacious and complete with ensuite. Lower level is unfinished and can be finished by the builder to add an additional approx 1,000 sq ft of space. 2 car garage, asphalt driveway and sodding comes with your purchase. One primary initiation to the golf course is included in the purchase of the home. All of this and you are steps to the golf course, beach, trails, pool, gym, US Open style tennis courts, and all the other amazing amenities. Cobble Beach is all about LIFESTYLE, you'll be amazed. (id:42776)
Century 21 Millennium Inc.
158 Wiles Lane
Grey Highlands, Ontario
Welcome to your very own lakefront paradise! Introducing 158 Wiles Lane in Flesherton, a stunning Scott Hayes custom log home located right on Lake Eugenia, offering over 80 feet of direct waterfront access. This exquisite home combines luxury, quality, and breathtaking views from every level. Step inside this impressive property to experience panoramic views of Lake Eugenia, whether you're in the main living area or on the expansive cedar deck with glass railing. The home features a custom gourmet kitchen equipped with a Viking gas range, granite countertops, and beautiful hemlock floors throughout. Every detail of this home exudes craftsmanship and sophistication. Notable upgrades include a gas fireplace, a solid hemlock staircase, radiant in-floor heating, and a ductless heat pump system for efficient heating and cooling. The composite roofing shingles are built to last a lifetime. Additional features include a fixed and floating dock, retractable awning, new tinted windows for enhanced privacy, a UV water system with a softener and RO drinking system, plus a garden shed and a charming bunkie with electricity. Enjoy unmatched privacy and spectacular sunset views every evening as you relax with a drink or dinner overlooking the lake. This property is ideal as a year-round residence or a serene weekend retreat. Located just a short drive from the Beaver Valley Ski Club and only 30 minutes to Blue Mountain and Collingwood, it offers both tranquility and convenient access to recreational activities. This turnkey luxury waterfront home is truly one of a kind, and an opportunity you won't want to miss! (id:42776)
Century 21 Millennium Inc.
303 - 1455 2nd Avenue W
Owen Sound, Ontario
Welcome to Harbour House, one of the most sought-after condo buildings in Owen Sound! This bright and spacious 2-bedroom, 2-bathroom unit offers spectacular views of Georgian Bay, where you can soak in stunning sunrises from your east-facing balcony. It?s also the perfect spot to catch the Canada Day fireworks over the bay! Inside, the open-concept design flows seamlessly from the kitchen to the dining and living room, creating a great space for entertaining or simply relaxing. The primary bedroom features a generous walk-in closet and an ensuite with double sinks. All appliances are included, even the washer and dryer, conveniently located right in the unit. The hot water tank was replaced in 2018 for added peace of mind. Step outside, and you?re greeted with walking trails, a nearby park, and a beach for those summer days. Plus, you?re just a short stroll to the family medical building and downtown amenities. Enjoy the best of condo living with nature and city conveniences right at your doorstep! Some photos include virtual staging. (id:42776)
Royal LePage Rcr Realty
0 Haines Lake Road
Mcdougall, Ontario
Welcome to an extraordinary opportunity to own 19.1 acres of pristine vacant land boasting an impressive 3000-plus feet of frontage along the picturesque Haines Lake Road. Nestled just minutes away from the charming town of Parry Sound this expansive property offers a perfect canvas for your dream retreat or investment venture. As you explore the landscape you'll be captivated by the diverse beauty of the mixed forest featuring majestic maples ideal for tapping. Imagine the seasonal spectacle as the vibrant hues of autumn transform the surroundings into a breathtaking display. A meandering creek adds a touch of tranquility to the property enhancing the natural charm and providing a serene backdrop to your future endeavours. The rolling hills coupled with some sloping terrain create a dynamic and captivating topography that adds character to every corner of this expansive parcel. With 19.1 acres at your disposal the potential for development is abundant. Whether you envision a private estate, recreational haven or something else this property offers the canvas for your imagination to flourish. Seize this rare chance to own a piece of nature's bounty where the possibilities are as vast as the land itself. Don't miss out on the opportunity to make this enchanting property yours - a blank canvas awaiting your vision. Contact today to embark on the journey of transforming these 19.1 acres into your own piece of paradise. (id:42776)
Royal LePage Team Advantage Realty
73588 Irene Crescent
Bluewater, Ontario
Welcome to lakeside living with this brand new custom home with 4 Bedrooms, 3 Bathrooms, custom office, main floor laundry and stunning views. With 2,560 square feet of living space on the main floor plus an additional 2550 square feet in the basement of potential living space left for your personal touch that could include a home gym, more bedrooms, movie theatre room and more- finish it yourself or have the builder finish it before you move in! On the main floor you will find a Master Bedroom with walk-in closet, spa like ensuite with custom tile shower and freestanding soaker tub and patio doors. There are plenty of custom features including built ins around the gas fireplace, wall accents in the front entry and dining room, custom built ins in the office, a stunning laundry/mud room off the garage and more! Beach Access is located between across the road between Lot 2 & 3 and features a gradual well appointed pathway for ease. Spend the day enjoying the sandy shores of Lake Huron and capture the stunning sunsets every evening. (id:42776)
Sutton Group - First Choice Realty Ltd.
170 Elgin St
Grey Highlands, Ontario
New Build on ½ acre lot in Priceville. This 1628 square foot home is situated off the road for some privacy and takes advantage of the landscape for a full walkout lower level. Great room, open kitchen and dining room with walkout to covered porch. Three bedrooms, 2 bathrooms on the main level with plumbing rough-in on the lower level. Pre-finished hardwood floors and ceramic tile throughout. Kitchen: Custom cabinetry, soft-close, quartz countertop. There is still time to choose your finishes. Check back frequently for new photos as the build progresses. Reputable builder will provide New Home Warranty (Tarion). Occupancy February to April. Hst included with rebate to the builder. (id:42776)
Royal LePage Rcr Realty
55 Mercedes Crescent
Kincardine, Ontario
Introducing an exceptional opportunity to own a brand new custom-built 2 bedroom, 2.5 bathroom, semi-detached home with attached garage, perfectly situated to offering stunning loft views of the Kincardine Golf and Country Club and breathtaking sunsets. This home offers more than 2,000 sq. ft. of living space and is designed with retirees in mind, providing a serene and low maintenance lifestyle while still being just a short walk from the vibrant downtown area and Lake Huron. An open concept design flows seamlessly integrating the kitchen, dining room and living room creating an inviting space for relaxation and entertainment. The primary bedroom offers an ensuite bathroom and walk-in closet allowing the right amount of storage. Wait until you see the view from the loft area! Possible 3rd bedroom, den or hobby room along with 4 pc bath and more storage room. The builder has paid attention to detail and quality craftsmanship. These homes boast modern finishes and thoughtful layouts that enhance both functionality and aesthetics. (id:42776)
Royal LePage Exchange Realty Co.
59 Mercedes Crescent
Kincardine, Ontario
Introducing an exceptional opportunity to own a brand new custom-built 2 bedroom, 2.5 bathroom, semi-detached home with attached garage, perfectly situated to offering stunning loft views of the Kincardine Golf and Country Club and breathtaking sunsets. This home offers more than 2,000 sq. ft. of living space and is designed with retirees in mind, providing a serene and low maintenance lifestyle while still being just a short walk from the vibrant downtown area and Lake Huron. An open concept design flows seamlessly integrating the kitchen, dining room and living room creating an inviting space for relaxation and entertainment. The primary bedroom offers an ensuite bathroom and walk-in closet allowing the right amount of storage. Wait until you see the view from the loft area! Possible 3rd bedroom, den or hobby room along with 4 pc bath and more storage room. The builder has paid attention to detail and quality craftsmanship. These homes boast modern finishes and thoughtful layouts that enhance both functionality and aesthetics. (id:42776)
Royal LePage Exchange Realty Co.
112 Stone Zack Lane
Blue Mountains, Ontario
Chic, bold, timeless. This striking custom-built residence stands apart with its clean lines, dark grey concrete panels, and warm natural wood accents. With expansive windows and bright, airy spaces, this home evokes an air of grandeur and sophistication. Every element of the design is a testament to masterful craftsmanship, where building materials, fixtures, and accessories have been meticulously chosen to achieve a sense of balance and refinement. This home is not just a place to live it's a lifestyle, offering the perfect balance of luxury, leisure, and connection to nature. Nestled in a prime location that grants access to world-class golfing, skiing and hiking. Jump on your golf cart and head to the exclusive Georgian Bay Club. Upon stepping through the imposing ten-foot-high front door, you arrive at the lounge, which opens to a beautifully landscaped backyard oasis.Whether hosting summer soirees or intimate gatherings, this space has it all:a sparkling pool,inviting hot tub,cozy outdoor fireplace,state-of-the-art BBQ and heat lamps to ensure comfort during cooler nights.At the heart of the main floor is a modern culinary kitchen with matte black cabinets, top-of-the-line appliances, and an 18-long island with a Dekton countertop.The fully equipped prep kitchen/ butler's pantry discreetly concealed behind the main kitchen has been designed with entertaining at a grand scale being top of mind.On cold winter evenings, cozy up in front of the fireplace in the comfortable sunken living room reminiscent of a mid-century modern home in L.A. Sumptuous main floor primary retreat for ultimate privacy and convenience complete with his/her walk-in closet, spa/like ensuite bath.The lower level is designed with family fun and relaxation in mind with State-of-the-art indoor golf simulator,gym and recreation room.Adjacent to this space is a live music room.Property is exempt from the "Foreign Buyer Ban" in Canada.Listed with Christian Vermast and Paul Maranger. (id:42776)
Sotheby's International Realty Canada
Pcl 5-1 Concession Road 2
Kincardine, Ontario
First time offered for sale over 33 acres of land close to Bruce Power and the Industrial park. Buyer to due Diligence current zoned ECI1-. Zoning on page 163 of Kincardine zoning by-law (id:42776)
Royal LePage Exchange Realty Co.
1651 County Road 124
Clearview, Ontario
Welcome to your private four-season retreat, a breathtaking 9.35-acre executive estate originally designed as a charming bed and breakfast. Whether you seek a spacious single-family home, or the opportunity to operate a home-based business, this property offers many possibilities. With over 4,100 sq. ft. of living space, this stunning residence features 5 bedrooms and 5 bathrooms, including 4 ensuites for ultimate comfort and privacy. The walkout basement with a separate entrance enhances the flexibility of the home. Inside, soaring cathedral ceilings, three cozy fireplaces, and a country kitchen with a wet pantry create a warm and inviting atmosphere. High-speed fiber-optic internet ensures seamless connectivity for business or leisure. State-of-the-art dual geothermal systems provide exceptional energy efficiency year-round. Step outside to experience 2,500 sq. ft. of decking and patio space, ideal for entertaining or relaxing while soaking in the breathtaking views of Devils Glen Ski Hills and the adjacent provincial park. A picturesque 0.75-acre pond, complete with a pond-fed sprinkler system, enhances the natural beauty of the landscape. Nature lovers will appreciate direct access to the Bruce Trail, while skiing, golfing, and outdoor adventures await just minutes away. Conveniently located only 90 minutes from Toronto, 40 minutes from Barrie, and 20 minutes from Blue Mountain Village, this is the perfect escape from city life. Come and live your best life in this extraordinary estate! (id:42776)
RE/MAX Four Seasons Realty Limited
324310 Sideroad 27 Road
Meaford, Ontario
Incredible value is being offered on this tastefully renovated 3 bedroom, 2 bathroom, over 2,000 square foot home which resides on a stunning 4 acre parcel. An abundance of natural light pours into this beautiful home bringing the outdoors within. Enjoy these sweeping views over the country landscape from most rooms in the home, along with captivating sunsets. Cozy up beside your fireplace in your open concept living area, relax in your sunroom, sit outside on the inviting front porch, or enjoy the large backyard and deck area, just off the kitchen. The oversized garage provides excellent space for all your toys and tools and with plenty of beautiful lawns, gardens and apple trees to call your own. This beautiful countryside property is located near the Coffin Ridge Winery, downtown Meaford and Owen Sound. Book your showing to learn more about this excellent opportunity. (id:42776)
Chestnut Park Real Estate
Royal LePage Locations North
40 Vozka Drive
Huron-Kinloss, Ontario
Epic waterfront offering! Welcome to your future piece of paradise in beautiful Blairs Grove. This is the opportunity you have been waiting for to immerse yourself into one of Lake Huron's most coveted beaches. Proudly owned by the same family for 74 cherished years. Enjoy the breathtaking views of beautiful Lake Huron. Only a few select lakefront properties offer this much waterfront. This exceptionally rare and unique property sits on a private highly desired street and offers 380 feet of prime sandy lakefront. Enjoy the benefits of unobstructed tranquil views of Lake Huron and the stunning, mesmerizing sunsets of Ontario's West Coast. An absolute must see with original cottage, garage and a quaint, Grandfathered-in boathouse with beautiful sandy beach for your rest and relaxation. Enjoy complete privacy and solitude North, South, East & West created by the size of the property and natural barriers, trees, shrubs and dunes. Blairs Grove walking trails and The Pine River Boat Club are minutes away. Don't delay on this amazing, once in a lifetime opportunity! The possibilities are endless! (id:42776)
Lake Range Realty Ltd.
383 Ridge Street
Saugeen Shores, Ontario
2 Separate Units in One House! This 1394 sqft raised bungalow features a 3 bedroom, 2 bath unit on the main floor and a 2 bedroom, 1 bath unit in the basement. Located at 383 Ridge Street in Port Elgin on the west side of HWY 21 with access to nearby nature trails that lead to the beach. Features of this model include, solid wood staircase, Quartz kitchen counter top on the main floor, hardwood and ceramic throughout the main floor, gas fireplace, central air, sodded yard, partially covered 12 x 13'8 deck, concrete drive, vinyl plank in most of the lower level and more. HST is included in the list price provided that Buyer qualifies for the rebate and assigns it to the Seller on closing. House can be completed in approximately 90 days. Prices subject to change without notice. (id:42776)
RE/MAX Land Exchange Ltd.
30 Rockcliffe Drive N
Carling, Ontario
Idyllic Georgian Bay cottage with deep water access. Escape to your perfect 3-season cottage retreat nestled off a municipally maintained road with southwest-facing views over stunning Georgian Bay. This charming cottage offers the ideal blend of modern upgrades and natural beauty making it your dream destination for relaxation and adventure. Featuring 3 beds and 1 bath, a living room with a wood stove and a beautiful screened in porch gives you the perfect spot to unwind, dine or entertain bug-free. Deep water access combined with a large newer steel reinforced dock perfect for docking your keel sailboat or cruiser. Recent upgrades include a water pump and pressure tank, stairways and decking complete with glass railings to enhance the view. This cottage is ready for you to enjoy whether you?re looking for peaceful summer getaways or fall weekends by the water. Don?t miss this opportunity to make Georgian Bay your home away from home! (id:42776)
Royal LePage Team Advantage Realty
5822 2nd Line
Erin, Ontario
Nestled down a long, tree-lined laneway, this private sanctuary spans an impressive 73 rolling acres, offering the perfect blend of natural beauty and modern conveniences. Approximately 20 acres are workable, including four hay fields ideal for agricultural use. Horse enthusiasts will appreciate the barn with seven stalls and hay storage, as well as the approximately 7 acres of horse paddocks. Additional outbuildings provide even more storage options. The 3,355 square foot home, including an addition (2010), is designed with accessibility in mind. The addition features an exterior lift, a ceiling lift from the bed to the ensuite, a roll-in shower, and a home automation system controlled by a mini iPad. This space offers flexibility and could easily be converted into an in-law suite. The home also features three additional bedrooms and bathrooms, perfect for family or guests, as well as two cozy wood-burning fireplaces—one in the living room and another in the partially finished basement. The property also boasts two attached, two-car garages for ample parking and storage. For outdoor enthusiasts, a firepit and rustic cabin set back in the maple bush create the perfect retreat, though the cabin would benefit from some reconditioning. The property is conveniently located off a paved road and backs onto Grand River-owned land, ensuring privacy and natural views. Additionally, it's close to the Cataract Trail, which runs from Elora to Caledon, making it an ideal spot for outdoor adventures and exploration. (id:42776)
Royal LePage Royal City Realty
1 Ahmic Street
Magnetawan, Ontario
Here's a remarkable opportunity to own a piece of history in Ahmic Harbour! This century-old church, originally established as a Methodist place of worship, transitioned to a United Church before its closure in 1969. Rich in historic charm, this unique property presents an exciting reclamation project for the right visionary. Nestled on a 0.2-acre lot, the former church awaits a new lease on life. With its distinctive architectural features, the potential for transforming this space into a one-of-a-kind residence, community center, or business venture is immense. Bring your creativity and dedication to breathe new life into this remarkable building. Don't miss this rare opportunity to invest in a piece of Ahmic Harbour's history and shape its future. (id:42776)
RE/MAX Parry Sound Muskoka Realty Ltd
Lot 52 - 27 Marshall Place
Saugeen Shores, Ontario
Southampton Landing is a new development that is comprised of well-crafted custom homes in a neighbourhood with open spaces, protected land and trails. Architectural Control & Design Guidelines enhance the desirability of the Southampton Landing subdivision. Southampton Landing is suitable for all ages. Southampton is a distinctive and desirable community with all the amenities you would expect. Southampton is located along the shores of Lake Huron, promoting an active lifestyle with trail systems for walking or biking, beaches, a marina, a tennis club, and great fishing spots. You will also find shops, eateries, an art centre, and a museum, and the fabric includes a vibrant business sector, hospital and schools. This lot will not accommodate a full basement but is suitable for a raised bungalow plan or a functional 4' to 5' crawlspace. Get a quote from the developer's custom home builder Alair Homes, or hire your TARION-registered builder. Make Southampton Landing your next move. Inquire for more details.. (id:42776)
RE/MAX Land Exchange Ltd.
50 Queen Street
Huron-Kinloss, Ontario
Great re-development property in the heart of Ripley, Owner has approvals to add up 28,000 square feet (id:42776)
Royal LePage Exchange Realty Co.

