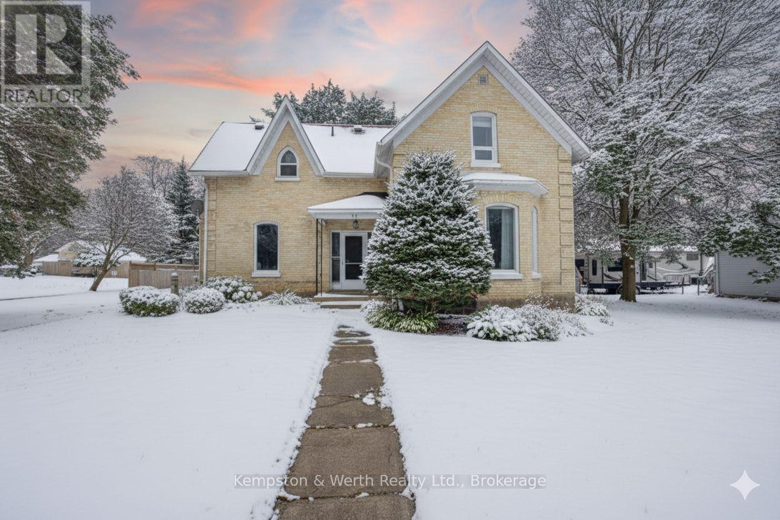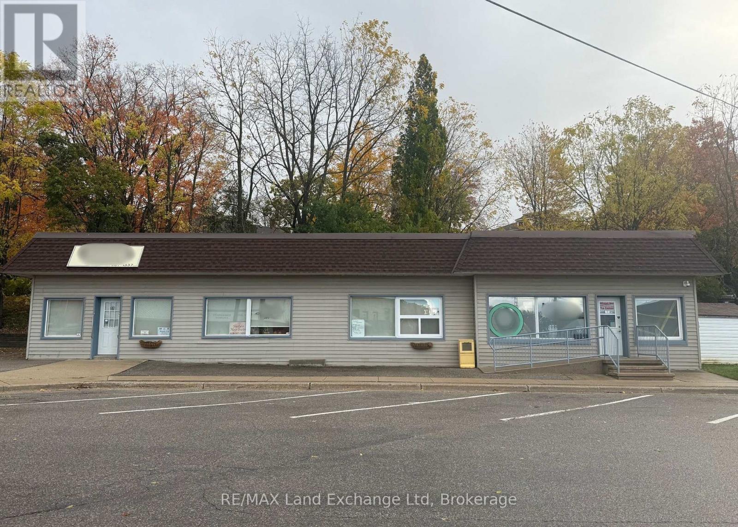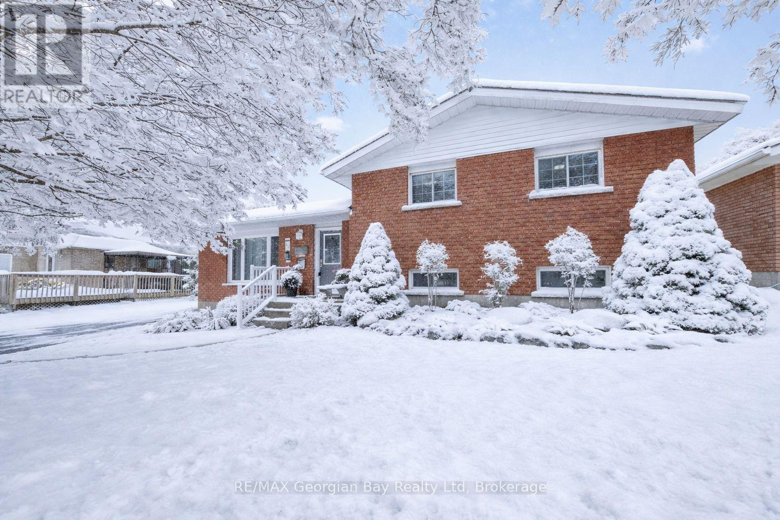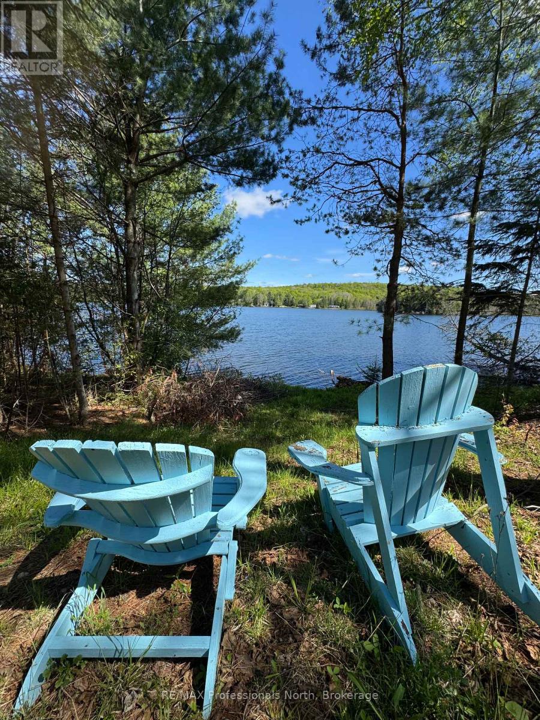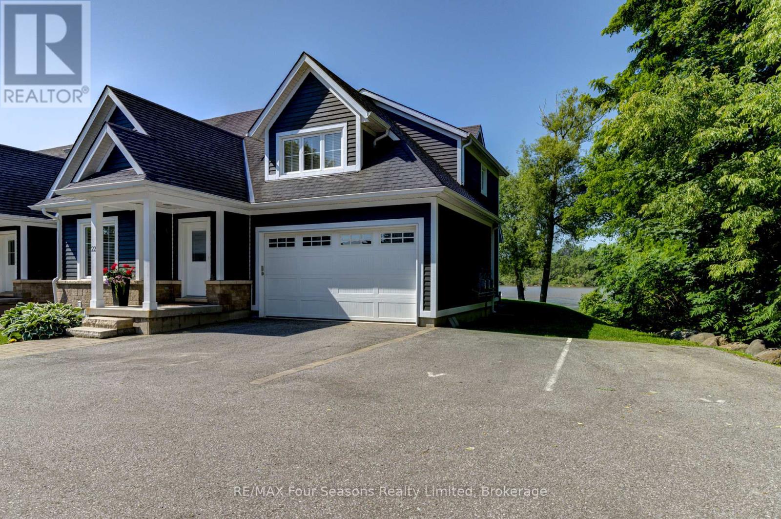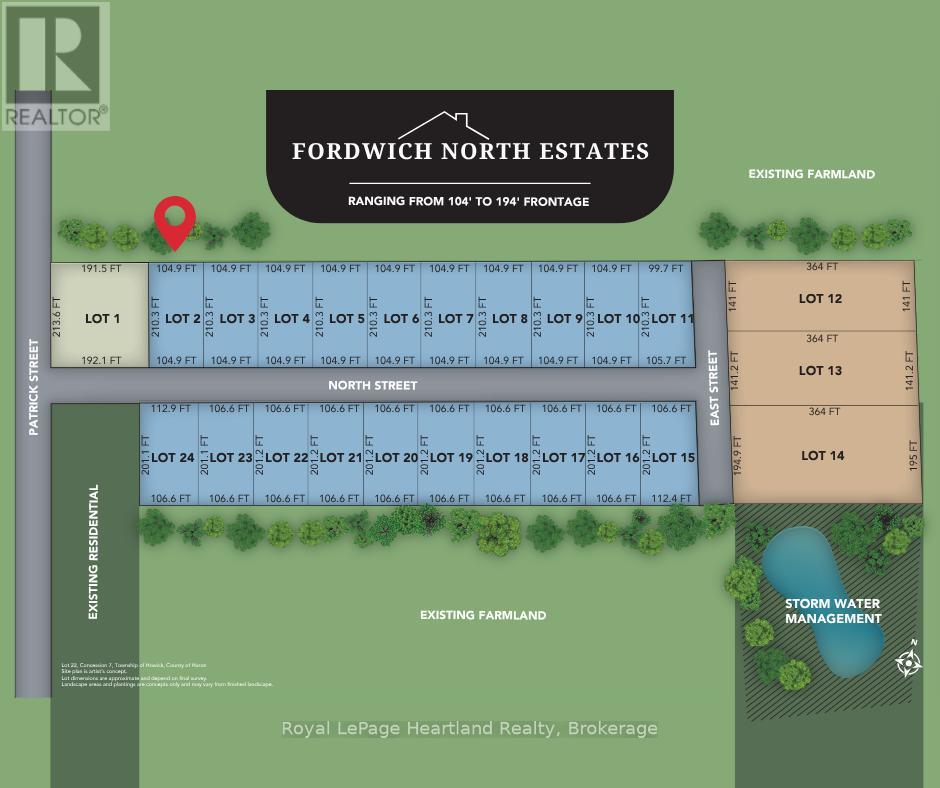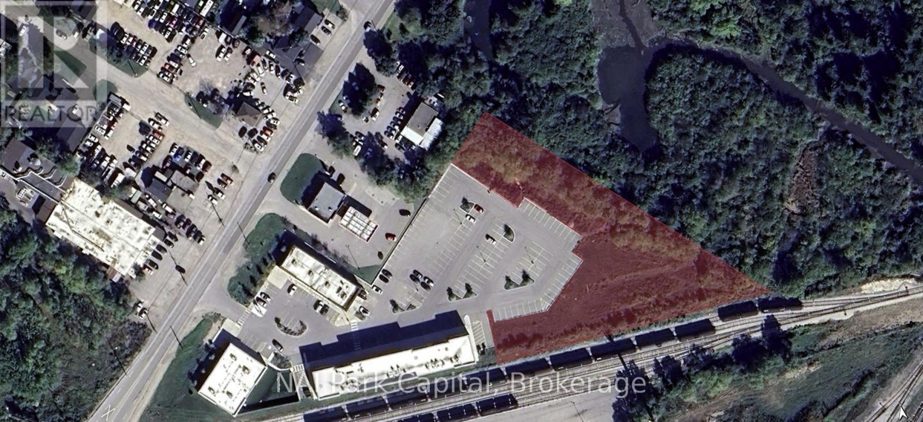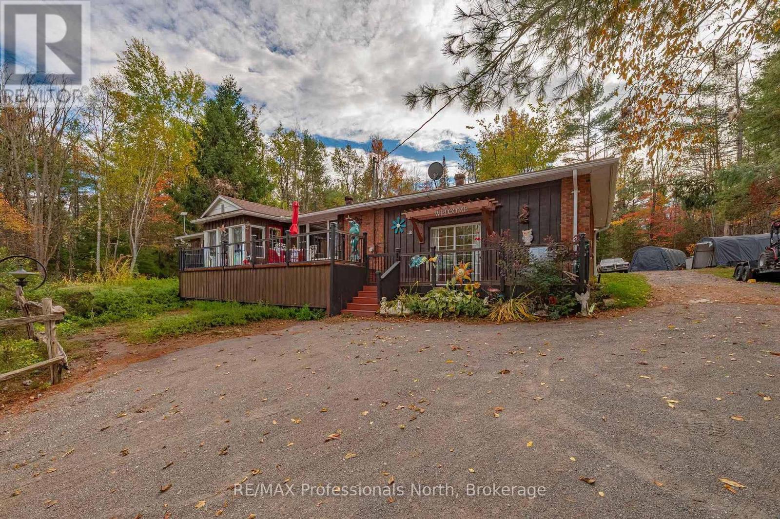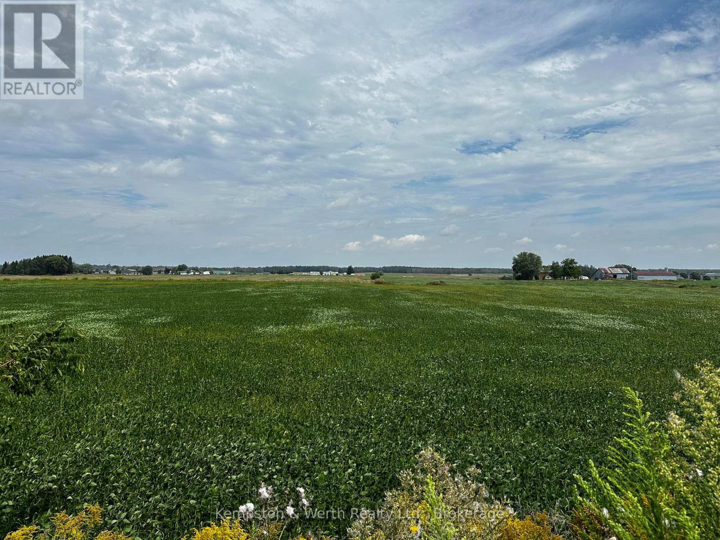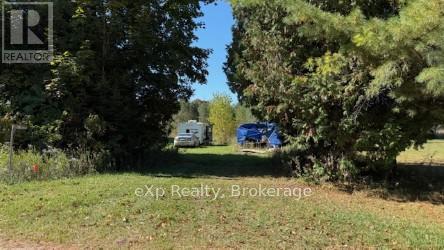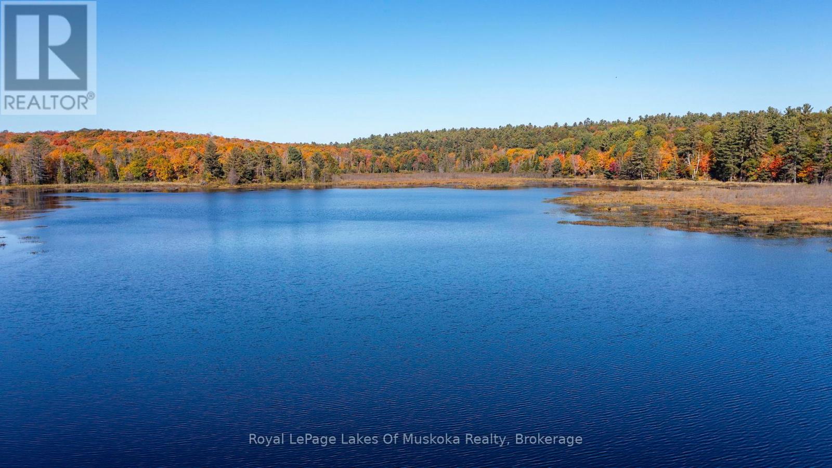34 Queen Street
Huron East, Ontario
Enjoy the serenity and comfort of a family home in the small and friendly community of Brussels. Come see this lovely two-story all brick home featuring a fully remodeled kitchen, updated bathrooms, new flooring, and tall ceilings. Bright and open throughout, your new home includes 3 bedrooms, 2 bathrooms, and is set on a large lot in a quiet family friendly neighbourhood. Move-in-ready, the home also boasts a formal dining room, large family room with natural gas fireplace, and ample storage throughout. Bring the kids and pets outside to the sprawling fenced back yard, enjoy the mature trees, perennial gardens, paved double wide laneway, & welcoming patio area for entertaining your guests. The quaint village of Brussels & surrounding area is filled with nature, snowmobile trails, gorgeous gardens, family restaurants, farmers markets and historical sites. A great location and home to raise your family. (id:42776)
Kempston & Werth Realty Ltd.
11 Veterans Road
North Huron, Ontario
Don't miss this great opportunity - large building with 3 commercial units, all fully leased and recently updated. A turnkey investment with steady income! (id:42776)
RE/MAX Land Exchange Ltd
417 Pheasant Lane
Midland, Ontario
Stunning views from this prime Midland Point waterfront home with 93.87 feet of frontage on Georgian Bay. This Pan-Abode log bungalow offers 2 bedrooms, 3 baths, and a finished basement family room-perfect for year-round living or a weekend escape. Enjoy panoramic views from the boathouse deck, relax in the hot tub, or spend the day on your sandy beach with deep water for swimming and boating. A detached double garage, Bunkie, and updated windows add convenience, while the steel roof, furnace, A/C, and water heater (all new in 2021) plus a Generac generator provide peace of mind. With its open-concept design, natural light, and warm log interior, this home blends rustic charm with modern comfort-an exceptional opportunity to own a true piece of Georgian Bay waterfront. (id:42776)
Keller Williams Co-Elevation Realty
32 Bonaventure Place
Penetanguishene, Ontario
A perfect 3-bedroom family home in a highly desirable neighbourhood! This beautiful all-brick property offers a bright kitchen, open living and dining spaces, and 2 bathrooms. The fully finished basement features a spacious rec room, plus an additional lower level with an abundance of storage. Outside, enjoy a meticulously maintained backyard complete with a deck, manicured trees, and charming garden spaces-an ideal setting for relaxing or entertaining family & friends. Additional highlights include a paved driveway, gas heat, forced air with central A/C, and true pride of ownership throughout. Conveniently located close to amenities, walking trails, and bilingual schools, this home checks all the boxes! (id:42776)
RE/MAX Georgian Bay Realty Ltd
15180 Highway 118 Highway
Dysart Et Al, Ontario
Welcome to your ideal building lot on the serene shores of Paradise Lake (aka Haas Lake). This picturesque 0.62-acre property features 126 feet of southeast-facing waterfront, offering stunning views and peaceful sunrises. Whether you're envisioning a cozy cottage or your forever home, this lot provides the perfect foundation. Located just minutes from the charming Village of Haliburton, you'll enjoy both the tranquility of lakeside living and the convenience of nearby amenities. The lot is part of a well-established waterfront community, with hydro and telephone services already available. Year-round access is a breeze, with a driveway installed and approved. Embrace the opportunity to create your waterfront escape and savour the relaxed lakeside lifestyle that awaits you in this beautiful corner of Haliburton . Don't miss out - secure your slice of Paradise today and start planning the lifestyle you've always dreamed of. (id:42776)
RE/MAX Professionals North
22 - 59 King Street E
Blue Mountains, Ontario
THE MILL POND in the heart of Thornbury presents a great waterfront opportunity. This 4 bedroom bungaloft home is the best location in this small enclave of homes where nature meets peaceful contemporary living. This million dollar unobstructed WATERFRONT VIEW offers peace and tranquility while watching the activities of swans, ducks, egrets, beaver, otters and more. Yet only a few minutes walk to the main street of Thornbury with it's boutique shops, art galleries and restaurants. Stroll down to the marina and Bayview Park or the fish ladder on the damn. For skiers it's only a 5 minute drive to Georgian Peaks and 15 minutes to Blue Mountain and other private ski clubs. This end unit bungaloft boasts the best location on the MILLPOND and the largest floorplan with a double car garage. MAIN FLOOR PRIMARY bedroom with ensuite and heated floors has large windows to take in the view of the water. A further bedroom on the main level can be an office or den. Open plan main floor living with beautiful hemlock flooring, a custom kitchen with granite counters, stainless steel appliances and island bar. Dining area and living room share soaring cathedral ceilings and a gas fireplace for those cold winter evenings. French doors open to the patio area with beautifully landscaped gardens. The lofted second level offers two further bedrooms, a large four piece bathroom and a sitting area overlooking the main level. Thoughtfully planned and constructed with extra insulation in the living room and master bedroom walls, energy efficient windows, HRV system, on demand hot water heater, The attached double car garage is insulated and has inside entry door. A shared dock offers you a place to watch beautiful s a place sunrises as well as access for your kayaks/canoes. On site rack for your canoes/kayaks. (id:42776)
RE/MAX Four Seasons Realty Limited
Lot 2 North Street
Howick, Ontario
Build Your Dream Home In This Picturesque, Countryside Neighbourhood in the quaint community of Howick Township. Discover the perfect canvas for your dream home in this stunning new subdivision. This half-acre lot offers ample space for a custom build while maintaining the charm of a close-knit community. Nestled in a sought after, rural area with convenient access to local amenities, schools, and major highways. Enjoy the tranquility of a thoughtfully planned neighbourhood with a peaceful atmosphere. The generous size of this lot accommodates a wide range of architectural styles and outdoor living ideas. Nearby parks, school, arena, sports fields, walking trails, Maitland River, dining & shopping add to the appeal of this exceptional neighbourhood. Don't miss this rare opportunity to secure your slice of paradise in a stunning, rural location. Contact Your REALTOR Today Find Out More Information and To Purchase The Lot for Your New Dream Home. (id:42776)
Royal LePage Heartland Realty
561 York Road
Guelph, Ontario
Unique opportunity to acquire +/- 1.51 acres of zoned Service Commercial land along major thoroughfare in Guelph. Site is adjacent to commercial/medical condominium development. Close proximity to University of Guelph and within minutes of downtown Guelph. Municipal services are available. (id:42776)
Nai Park Capital
26 Reid Street
Trent Lakes, Ontario
Welcome to 26 Reid Street in the historical town of Kinmount, ON. This beautifully updated 3+1 bedroom, 2 Full Bathrooms, bungalow is situated on a serene and private lot. It backs onto a privately owned 30 acre forest and is across the road from the Kinmount Fair Grounds. **** Lots of storage. OPEN CONCEPT Living Room, Chef's Kitchen and Dining Room. ***MAIN FLOOR LIVING** 1, 4pc Bathroom & 1, 3pc Bathroom ***MANY RECENT IMPROVEMENTS:(dates are approximate) Roof - 2019, **Propane Furnace - 2019, **Crawl space Insulated and Spray Foamed - 2022, **Front deck - 2022, **Full Kitchen Reno - 2023 **Fridge and Dishwasher 2023 **4PC Bathroom Reno 2023,** Flooring throughout - 2023, **Back deck off dining room 2023, **Well Pump and Pressure Tank - 2023,** Stacking Washer and Dryer - 2024, **Primary Bedroom - Fully Renovated and Expanded, including New Flooring, Drywall, Potlights, Trim, Painted and Walk-in Closet - 2024 ** 2nd Bedroom - New Flooring, Drywall, Trim, Closet, Painted - 2024 ** 3rd Bedroom - Drywall, Trim, Closet, Painted - 2025 ** Main Hallway - Potlights, Closet, Drywalled, Trim & Painted 2024 **Livingroom - New Flooring, Drywall, Trim, Potlights and Painted - 2024 ** Family Room/4th Bedroom Drywall, Trim, Painted - 2024, ** Laundry Room -Drywall, Trim, Painted -2025 ** Water Treatment System - 2024, **Above Ground Pool and Surrounding Deck and Privacy Fence - 2024, **Hot Tub & Gazebo - 2024, ** Full 3PC Bathroom Reno - 2025.**New Eavestroughs back and sides - 2025. ALL YOU NEED TO DO IS MOVE IN ! (id:42776)
RE/MAX Professionals North
1048 Walton Avenue N
North Perth, Ontario
HALF ACRE ESTATE LOTS - ONLY 3 AVAILABLE! Build your custom dream home on one of 3 exclusive estate lots with scenic farmland views. Located at the edge of Listowel, these lots are supplied by municipal services but provide that hard to find country setting and serenity. Build ready, no developer or development restrictions. Get yours before they're gone. Builders terms available for purchase of all 3 lots. (id:42776)
Kempston & Werth Realty Ltd.
174358 Mulock Road
West Grey, Ontario
Recreation getaway - Vacant lot partial cleared. perimeter treed, close to Hanover, and Durham, recreational site, close to Styx River. Electricity located on Mulock Road. Prior to alterations to site and construction structure, contact municipality and Saugeen Valley Conservation Authority Zoning NE Natural Environment and R1A Residential. (id:42776)
Exp Realty
0 Nipissing Road
Seguin, Ontario
Extraordinary almost 700-acre canvas with private Blair Lake. Dream big with three adjacent and separate land parcels just minutes from the charming Village of Rosseau. This rare offering combines privacy, scale, and potential. With an independent planning options report highlighting the potential for future lot creation, the possibilities here are as vast as the land itself. Whether you envision a private estate, nature compound, development touch, or hunt camp, this property provides the foundation to bring your vision to life. The land unfolds in a tapestry of hardwood and deciduous forest, dramatic rock outcroppings, and serene lakefront, creating a setting that is both rugged and beautiful. Opportunities of this scale and character are rarely available in Muskoka Lakes or Seguin Townships. Build here. Invest here. Create a legacy. Contact now for more information. (id:42776)
Royal LePage Lakes Of Muskoka Realty

