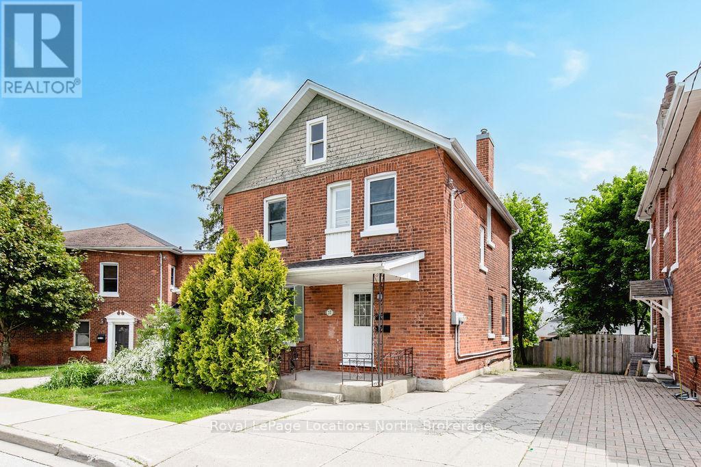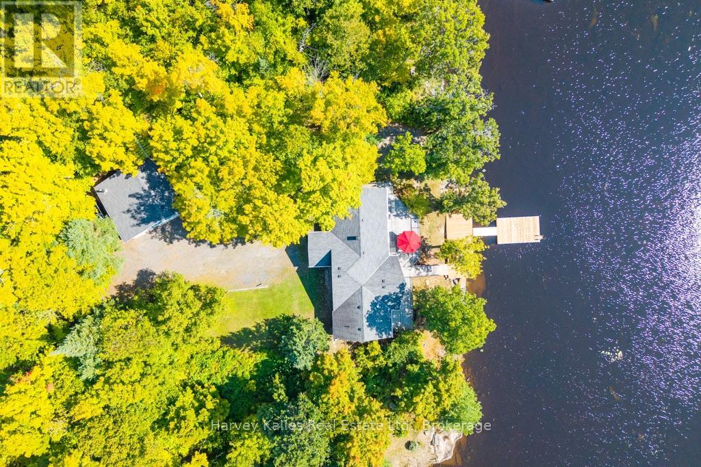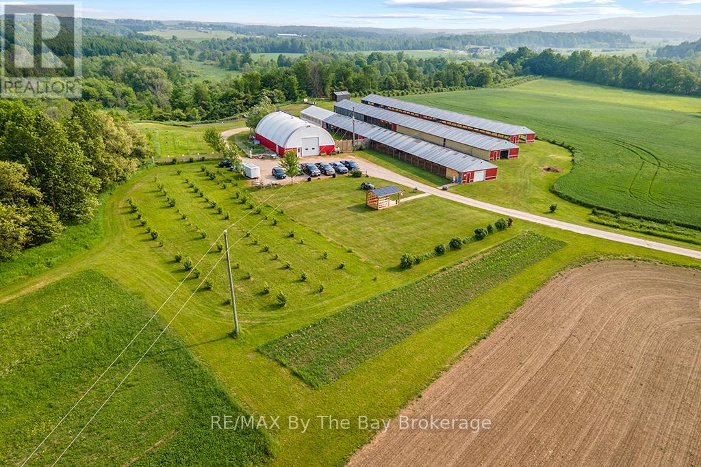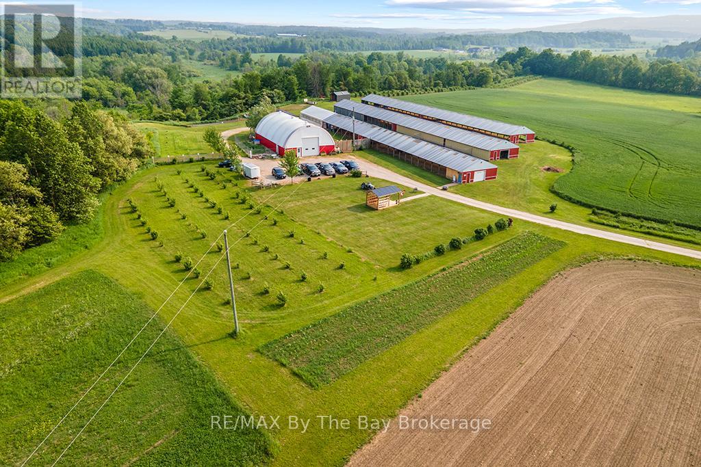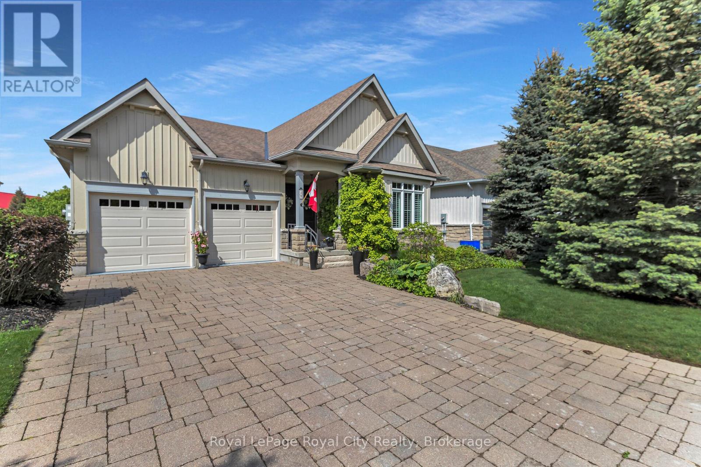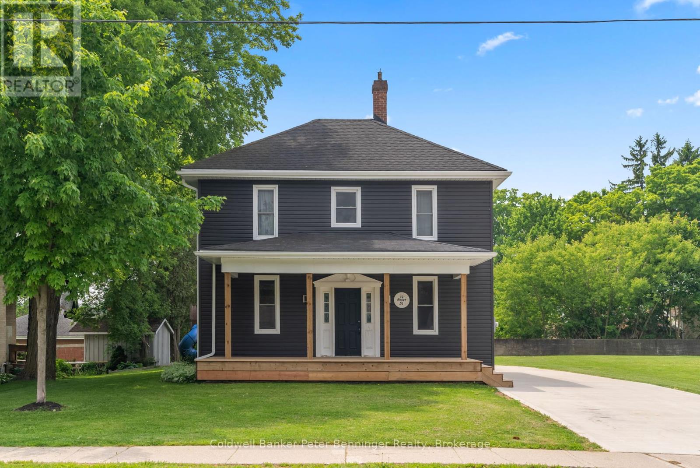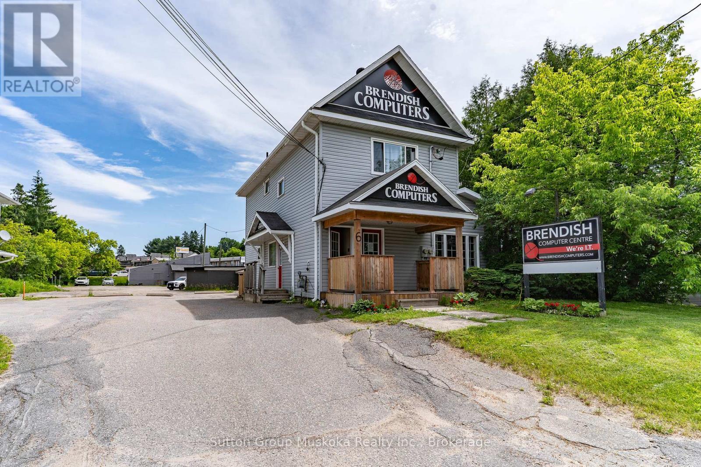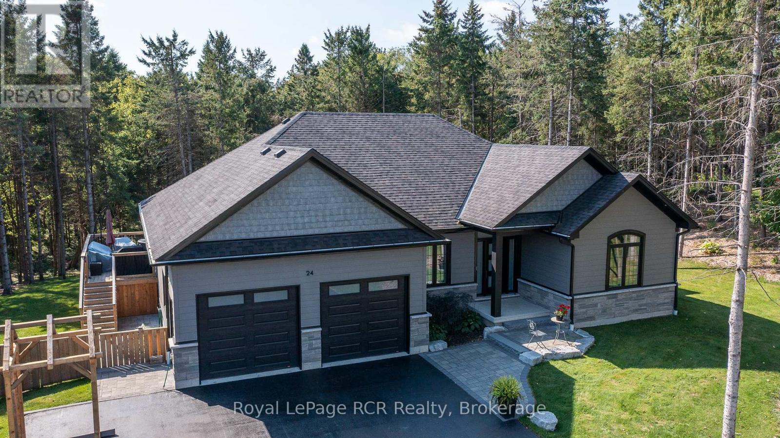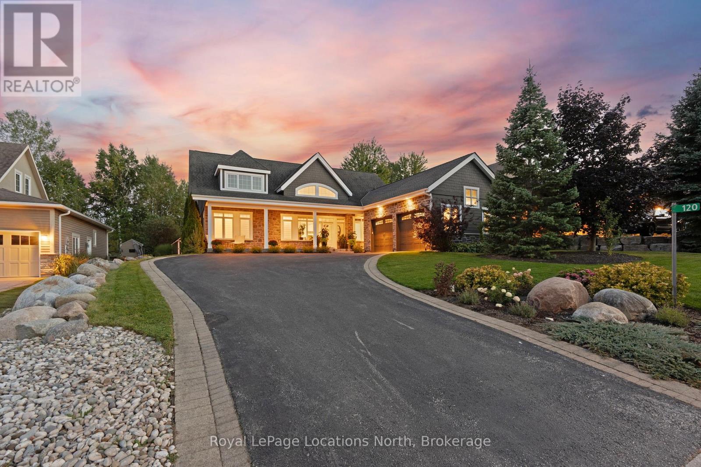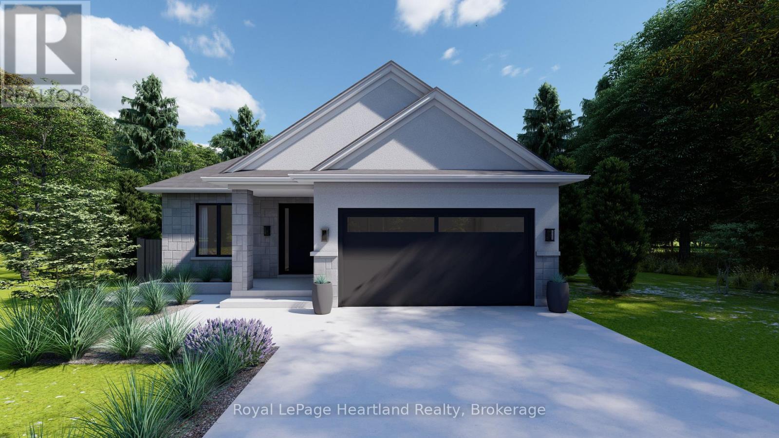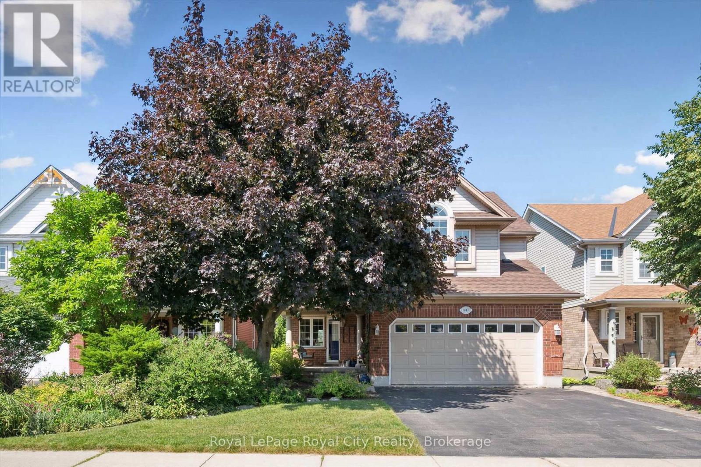37 Ross Street
Barrie, Ontario
INVESTMENT OPPORTUNITY! Located in the heart of downtown Barrie, this legal duplex is a prime opportunity for investors or those seeking a comfortable home with income potential. The upper unit features 2 bedrooms, a modern 3-piece bathroom, a kitchen with a breakfast bar and a cozy living room. The lower unit includes a kitchen, dining room, living room, 4-piece bathroom and 2 bedrooms, along with in-unit laundry and access to two decks. Each unit has its own hydro meter and there is ample parking. Conveniently situated within walking distance to shopping, restaurants, Queen's Park, Heritage Park and Centennial Beach as well as easy access to HWY 400. This duplex provides the ideal blend of location, convenience and income potential. (id:42776)
Royal LePage Locations North
27 Lizzie's Lane
Mckellar, Ontario
Stunning & inviting 4 season southerly oriented Lake Manitouwabing water's edge hideaway boasting island-dotted views and a beautiful sun-drenched classic rock shelf shoreline. Gentle topography, ease of year round municipally maintained road access with drive to the back door convenience. The all redone, elegant all season, 3 bedroom, 2 bath, sprawling bungalow boasts water views from almost every room, with a lakeside array of south to south-easterly facing windows & sliding glass doors spilling onto a large wraparound lakeside deck which connects down onto the brand new dock with expansive lakefront terrace area and separate granite fire pit patio. The cottage beckons & welcomes one with a lake view as soon as the door opens. Light & bright, luxurious designer infused interior features a gorgeous chef's kitchen with centre island & S/S appliances, water views, breakfast nook, bar area with bar fridge, opening to a generous lake-view dining area, and grande centrepiece great room with handsome floor-to-ceiling stacked stone propane-burning fireplace, and prow-front wall of windows overlooking once again stunning views. Waterside principal bedroom complete with its own walkout, walk-in closet, and luxe ensuite. 2 more main floor bedrooms, bath, laundry, plus the 276 sq. ft. sleeping cabin with bath attached to the insulated 2-car 23' x 23' detached garage. 213' of southerly shoreline, with rock point, rock shelf entry, deep and shallow water, sunrise and island-dotted views. 1.4 acres of level, private lands. Magnificent mechanicals, drilled well, central air, hot water on demand. The list goes on and on. Minutes from the exclusive "Manitou Ridge" Club for golf and dining, and a breeze to access from Toronto. With the ever rare and appealing aspect of having membership in the 'Longhorn Estates' Conservation Area 120+ acre backlands with hiking trails. 4 season cottaging splendour abounds on the ever desired Lake Manitouwabing. Being sold turnkey, fully furnished (id:42776)
Harvey Kalles Real Estate Ltd.
828482 Mulmur Nottawasaga Townline
Mulmur, Ontario
Fully serviced and income-producing, this 33+ acre farm is minutes from Creemore and offers 30 workable acres of prime sandy loam soil. A unique opportunity in this location, it combines scale with complete infrastructure, making it ready for immediate use and long-term investment. The property includes three 280x30 agricultural outbuildings (approx. 8,400 sq ft each, totaling ~25,200 sq ft), a heated greenhouse, and a versatile workshop. A licensed kennel and an established specialty tree grove of hazelnut and truffle-producing trees provide immediate and diversified income streams a long-term investment in high-value crops. Hydro, drilled well, septic, two new high-efficiency propane tanks, and 220V power are all in place, making the farm income-ready from day one. Scenic escarpment views, sunsets, and proximity to Mad River Golf Club and Devils Glen Ski Resort add location advantages, along with potential for agri-tourism and event use. Paved road access and a well-maintained driveway ensure year-round usability. Zoned Countryside with a range of agricultural uses permitted, the property provides flexibility for expanded agri-business, agri-tourism, or event-based ventures. Also listed under Residential MLS X12393712 (id:42776)
RE/MAX By The Bay Brokerage
828482 Mulmur Nottawasaga T Line
Mulmur, Ontario
Fully serviced and income-producing, this 33+ acre farm is minutes from Creemore and offers 30 workable acres of prime sandy loam soil. A unique opportunity in this location, it combines scale with complete infrastructure, making it ready for immediate use and long-term investment. The property includes three 280x30 agricultural outbuildings (approx. 8,400 sq ft each, totaling ~25,200 sq ft), a heated greenhouse, and a versatile workshop. A licensed kennel and an established specialty tree grove of hazelnut and truffle-producing trees provide immediate and diversified income streams a long-term investment in high-value crops. Hydro, drilled well, septic, two new high-efficiency propane tanks, and 220V power are all in place, ensuring the property is income-ready from day one. Scenic escarpment views, sunsets, and proximity to Devils Glen Ski Resort & Mad River Golf add lifestyle appeal, while paved road access and a well-maintained driveway ensure year-round usability. This is an ideal property for those seeking country living with income potential already established. Also listed under Commercial MLS X12393691. (id:42776)
RE/MAX By The Bay Brokerage
54 Aberfoyle Mill Crescent
Puslinch, Ontario
Exquisite Former Model Home in the Prestigious Meadows of Aberfoyle. Fox Hollow Model with 1954+ Sq. Ft. 2+1 bedroom, 3 baths and a walkout Basement Welcome to luxury living in the sought-after private community of the Meadows of Aberfoyle, where tranquility meets convenience just minutes from major transportation routes and everyday amenities. Tucked away on over 20 acres of private, beautifully landscaped grounds, this exclusive enclave of just 55 executive bungalows offers an unmatched lifestyle with walking trails, a putting green, scenic forest views, and a charming gazebo. This spectacular bungalow, originally showcased as the builders model home, boasts superior craftsmanship, premium upgrades, and timeless design throughout. No detail was overlooked from 9-foot ceilings, 8-foot solid-core doors, and designer hardware, to a gourmet kitchen with high-end appliances, custom cabinetry, and a large center island that flows effortlessly into a sun-drenched family room featuring a bespoke fireplace and stunning built-ins. The main level offers a thoughtfully designed layout, anchored by the Fox Hollow models signature open-concept elegance. Highlights include a spacious primary suite with a beautifully appointed spa-inspired ensuite, second bedroom and versatile den (ideal for home office or guest space), additional full 3pc bath and a formal dining room with coffered ceiling and a seamless view into the heart of the home. The bright walkout basement expands your living space with an additional ~600 sq. ft. finished area, including a large recreation room, 3pc bath, and ample storage with endless possibilities for customization. AC and furnace replaced 2024. Enjoy a worry-free lifestyle with a monthly condo fee that covers your water usage, annual septic inspection, and the meticulous maintenance of all common grounds. Don't miss your chance to own this exceptional home in one of the areas most desirable communities. (id:42776)
Royal LePage Royal City Realty
12 Peter Street S
South Bruce, Ontario
Purchase or Rent to Own Option --Imagine a morning coffee on your covered front porch, the sun rising over a quiet street where neighbours still wave hello. Inside, your home is bright, welcoming, and effortlessly stylish. This fully renovated 3-bedroom, 2-bathroom home is more than move-in ready-its a fresh beginning. The open-concept layout flows with natural light, perfect for weekend gatherings or quiet evenings in. A stunning new bathroom offers a touch of luxury, while updated finishes throughout the home blend charm and character with a crisp, contemporary feel. Step out back and you'll find a peaceful, spacious yard-ideal for gardening, summer barbecues, or simply letting the kids play. Tucked in a warm, family-friendly town just a short stroll from the main street, the location offers the kind of small-town ease that's hard to find: walk the kids to school, enjoy a community event, or spend your weekends exploring local shops. This isn't just a house it's a home waiting to be filled with new memories. Thoughtfully updated and full of heart, its the perfect place to start your next chapter. (id:42776)
Coldwell Banker Peter Benninger Realty
6 Chaffey Street
Huntsville, Ontario
What a great opportunity for a small business owner to own their own building . This Commercial building is located within 2 blocks of Main Street yet has high visibility off Chaffey and King William Street. The main floor retail area will Offer you space for your business while the upstairs provides income from the residential apartment. Walk across the road for easy access to dining and the waterfront. This is a BUILDING only sale. Zoned Commercial Business District. Seller will be moving out 10-10-2025. Will consider a lease at that time. Contact listing agent. (id:42776)
Sutton Group Muskoka Realty Inc.
24 Church Street
Melancthon, Ontario
Impressive custom home in Hornings Mills on a 1 acre lot. Great curb appeal from the paved driveway, sweeping lawn, and grand entrance. The back yard is fenced for carefree enjoyment of the trails through the pristine bush. The spacious front foyer leads to the open living spaces including the living room with natural gas fireplace, dining area and kitchen. Situated to take in the sunrise, the kitchen features quartz countertops, countertop dining, a walkout to the deck with great views. Interior access from the double garage into a mudroom with convenient access to the kitchen. Main bedroom is spacious with a walk-in closet, 5 piece ensuite with soaker tub and shower. Two additional bedrooms on the main floor, a 4 piece bathroom and dedicated laundry room with lots of storage. Beautiful finishes throughout. The lower level features oversized windows with open space that provides many options. There is a rough-in for a bathroom, natural gas furnace, natural gas hot water heater and generlink. Built in 2021 with Tarion Warranty. Storage shed and wood storage. Ideal location in a great community just north of Shelburne where recreational activities are endless: Bruce Trail, Kilgorie Pine River Loop with access off the winding and picturesque River Road. Love where you live, year round. (id:42776)
Royal LePage Rcr Realty
120 Landry Lane
Blue Mountains, Ontario
Over $110K in Recent Upgrades! This stunning home offers rare privacy and tranquility in Lora Bay, Grey County's premier waterfront golf community. Thoughtfully updated, it blends elegance, comfort, and modern lifestyle features. Highlights include a fully finished lower level with new flooring, a sleek glass & mirrored gym, and an entertainment room with a custom built-in, lit, feature wall, surround sound, and an 85" Samsung smart TV. The primary suite was reconfigured for added privacy and storage, complemented by an updated fireplace in the living room, and fresh paint throughout. The main living area impresses with soaring 20-foot vaulted ceilings and floor-to-ceiling windows, flooding the home with natural light and framing picturesque backyard views. The gourmet kitchen offers a granite island, butler's pantry, walkout to the BBQ patio, main floor laundry/mudroom, and attached double garage. For peace of mind, a Guardian Generator ensures reliable power year-round. New Alarm Guard Security System with motion detectors, door/window sensors, heat and fire sensors, temperature sensors, and flood sensors included. All equipment owned. The main-floor primary suite features a spa-inspired ensuite with a clawfoot tub, calming views, and a private backyard walkout. A versatile office/guest room and powder room complete this level. Downstairs offers two additional bedrooms, a 3-pc bath, and the new gym and entertainment space, perfect for guests or movie nights. Set on a premium lot backing onto a natural landscape, this 2+2 bed, 2.5 bath home combines modern upgrades and an unmatched lifestyle. Residents enjoy exclusive amenities including a private beach, clubhouse, golf (membership not incl), and the Georgian Trail, all just minutes to Thornbury's shops, dining, yacht club, and ski clubs. (id:42776)
Royal LePage Locations North
Lot 15 North Street N
Central Huron, Ontario
Welcome to Clinton Heights, a welcoming new subdivision on the edge of town where comfort and convenience come together. Ideally located just an hour from London or Kitchener, and only minutes from the sandy shores of Lake Huron, this community offers a peaceful lifestyle with easy access to all the amenities you need. This to-be-built detached bungalow is designed with both families and retirees in mind, featuring 2 spacious bedrooms, 2 full bathrooms, and a double car garage. Built with quality craftsmanship, the home can be tailored to your lifestyle with a wide range of floor plans, finishes, and fixtures. The full basement also provides the option to add more bedrooms or living space as your needs change. Combining modern design with everyday practicality, this home is perfect whether you're looking to downsize without compromise or grow into a new family space. Clinton Heights offers a rare opportunity to enjoy small-town charm, nearby beaches, and a thoughtfully designed home at an affordable price. (id:42776)
Royal LePage Heartland Realty
347 Starwood Drive
Guelph, Ontario
East-end backing onto greenspace! Welcome to 347 Starwood Drive - the quintessential family home, offering 3 bedrooms, 4 bathrooms, and an unbeatable location close to top-rated schools, parks, and everyday amenities. The bright foyer opens into a spacious living room with vaulted ceiling and rich hardwood floors. The inviting eat-in kitchen features ample pantry-style storage, a central island, and a walkout to your raised deck overlooking the treetops. Upstairs, the impressive primary suite boasts a vaulted ceiling, two double closets, and a dedicated ensuite. A second 4-piece bathroom serves the additional two bedrooms, both offering generous closet space. The finished walk-out basement includes a large recreation or flex space, plus a convenient secondary powder room. Walk to the public library or enjoy the trails at Guelph Lake Conservation Area - this home puts family-friendly living right at your doorstep! (id:42776)
Royal LePage Royal City Realty
35 Elgin Street S
Blue Mountains, Ontario
Beautiful 2+2 bedroom raised bunglow on a quiet dead end street in downtown Thornbury, steps to the waterfront and downtown shops and restaurants. This home has been meticulously cared for and updated since the current owner took possession and features an open plan main level with refaced kitchen, new quartz counters and new hardware and a gas f/p in living room. The primary features a new bathroom with tiled shower and a walk in closet. There is also a guest bedroom and 2 piece powder room. The lower level has 2 good sized guest bedrooms, with updated 4 piece bathroom, a laundry room and large rec. room. The garage has been drywalled, insulated and an epoxy floor installed along with expansive steel cabinetry. Other upgrades include all new flooring, paint, new rear cement patio with hot tub and shed, new furnance 2019, new a/c 2022. (id:42776)
Sotheby's International Realty Canada

