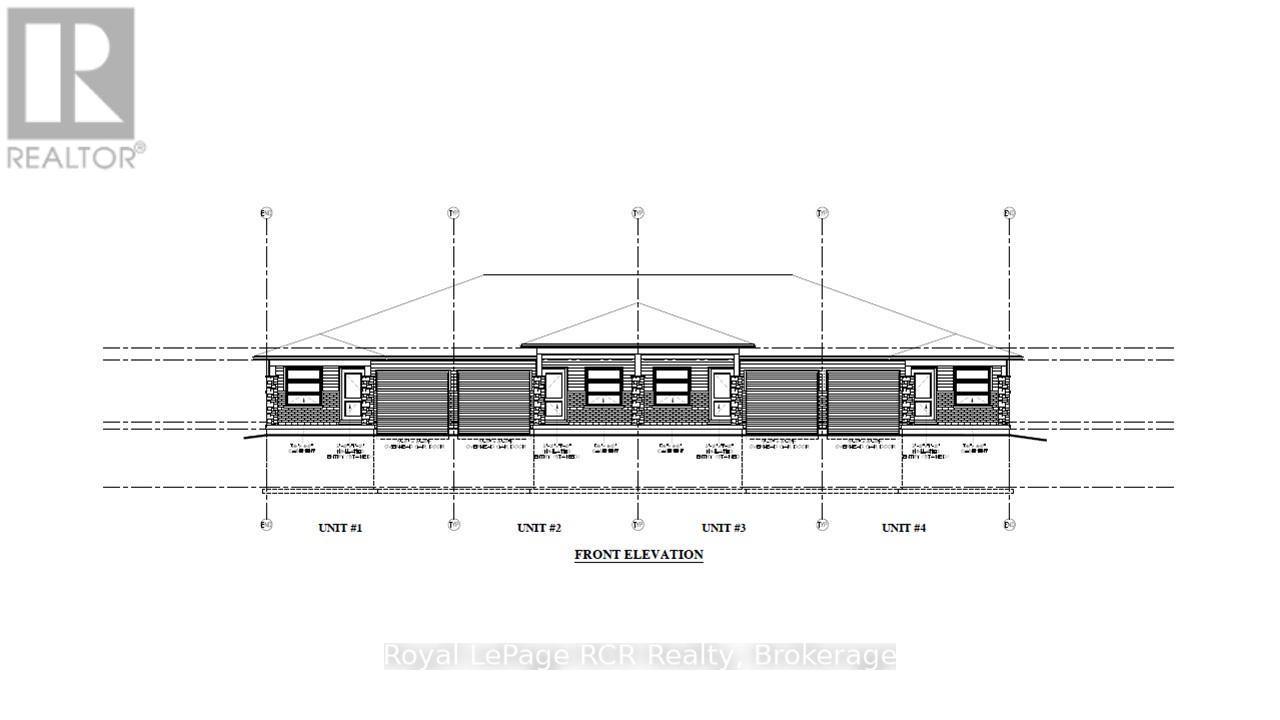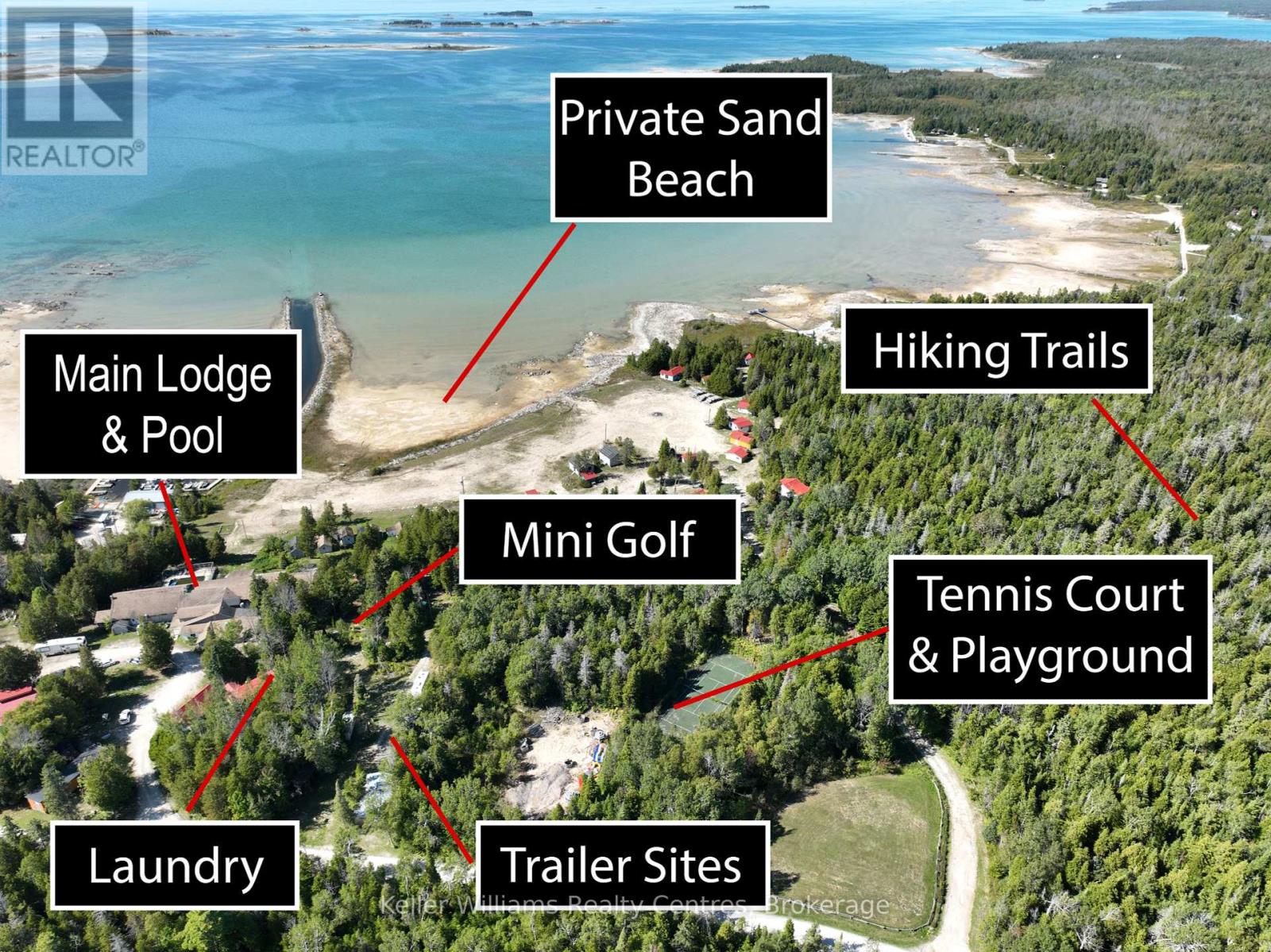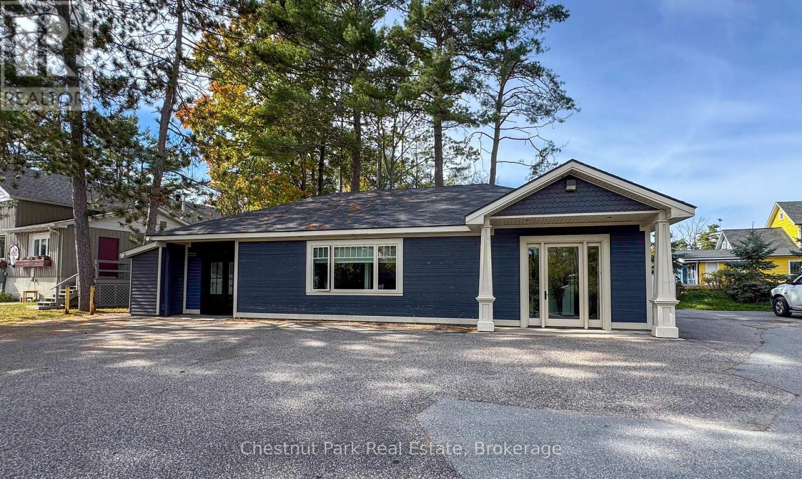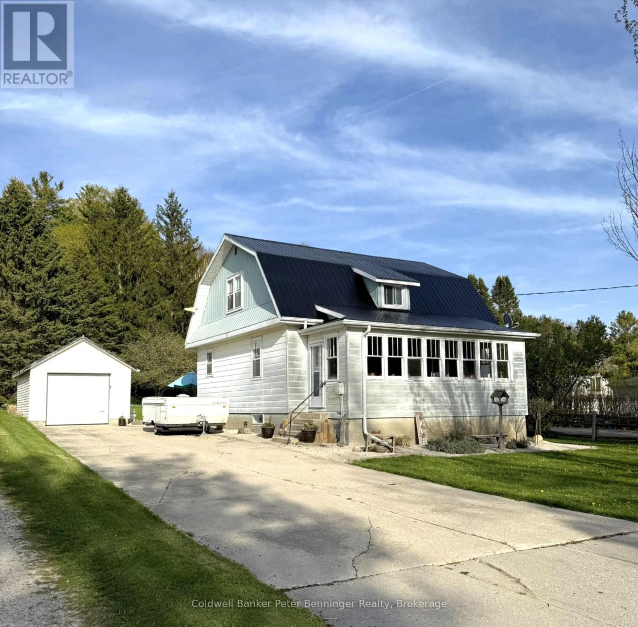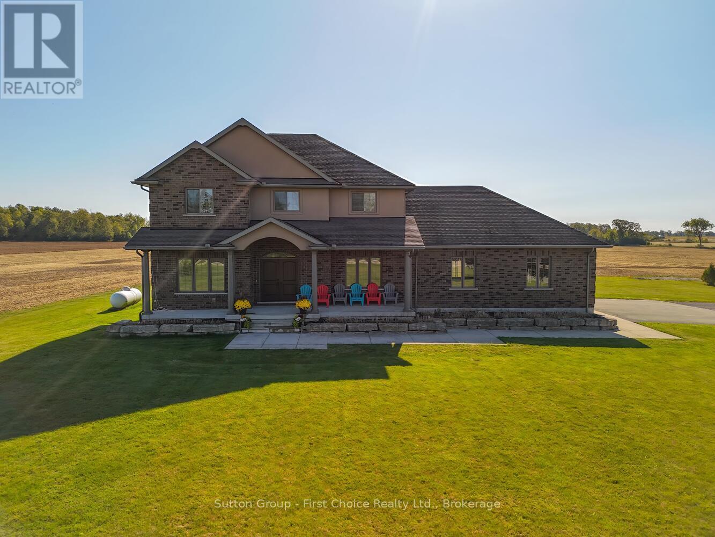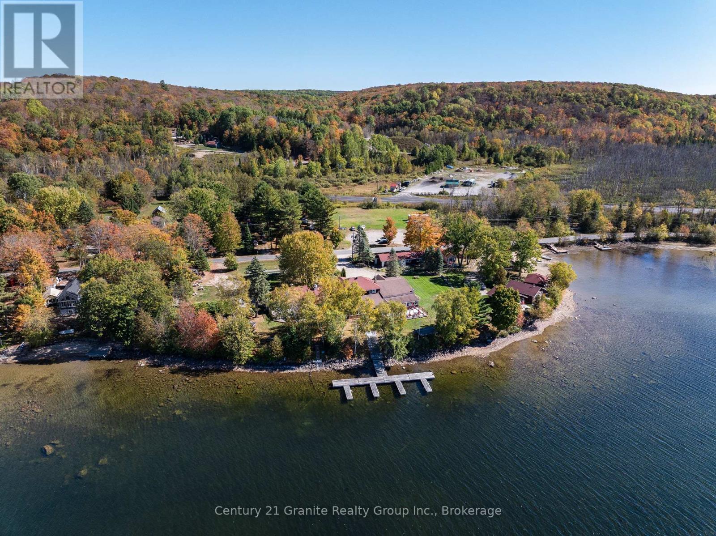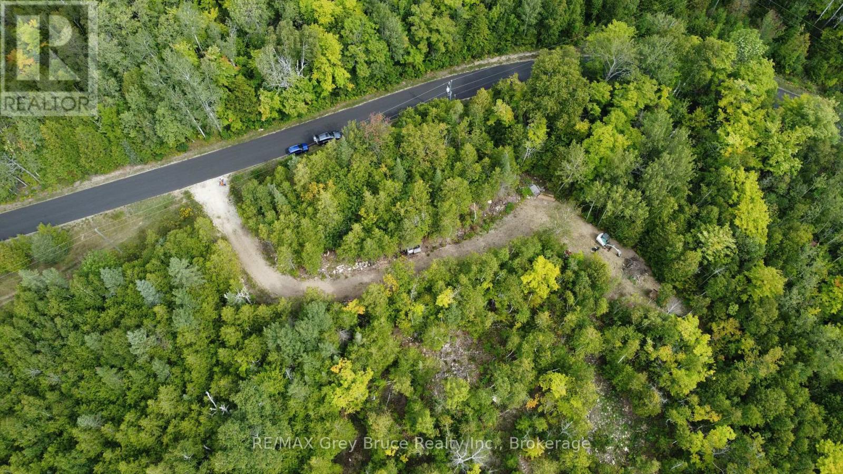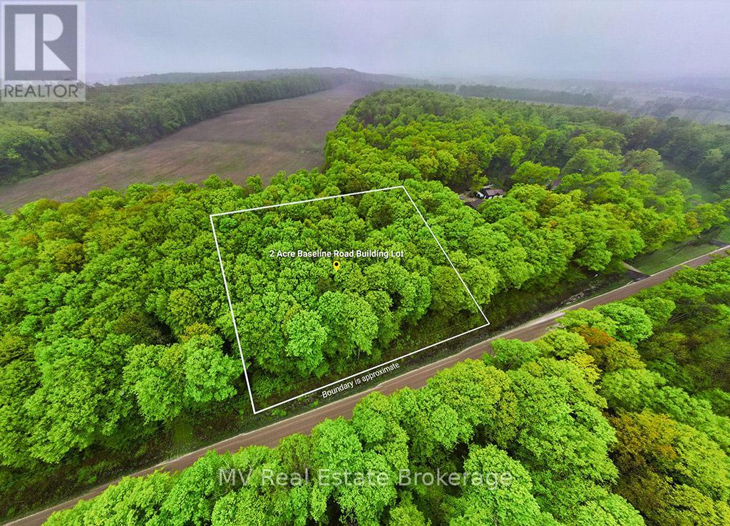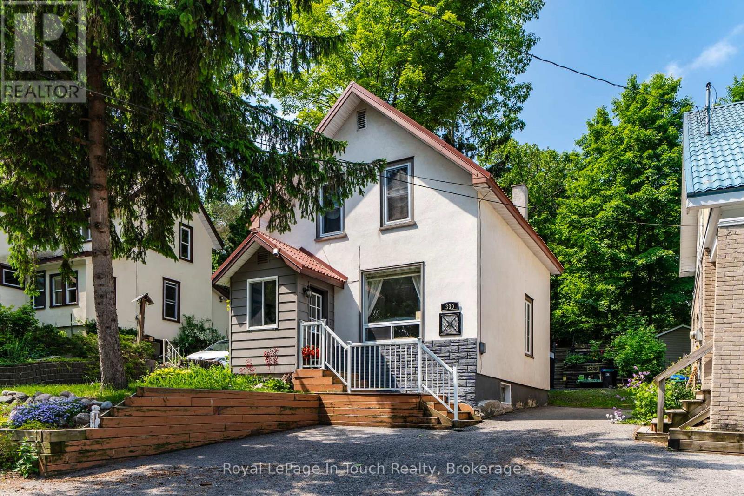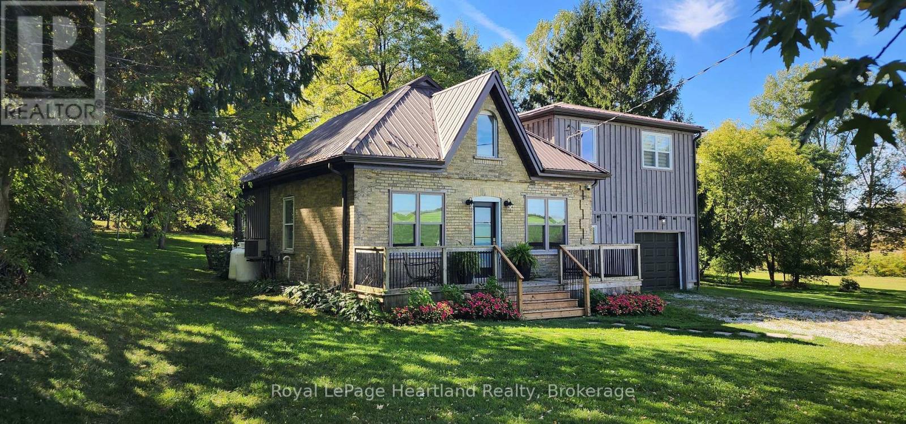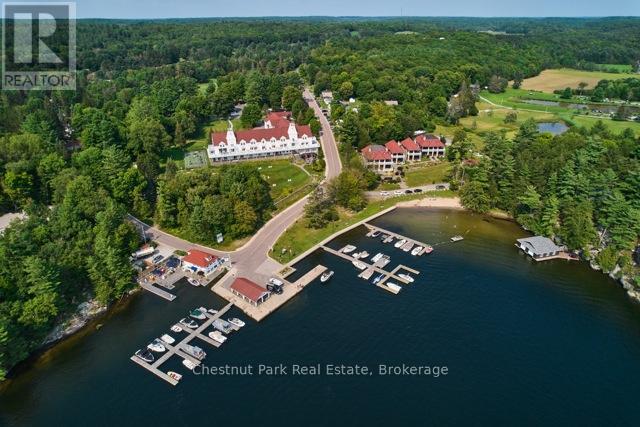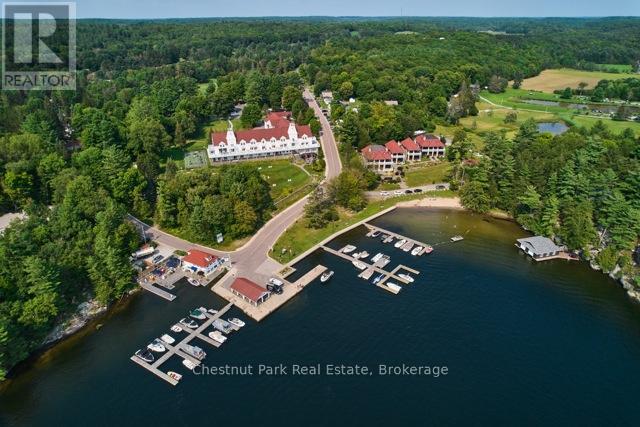Unit 2 - 345 Durham Street East Street E
Wellington North, Ontario
WELCOME TO 345 DURHAM ST EAST, UNIT 2, A CUSTOM BUILT INSIDE TOWNHOME. OPEN CONCEPT KITCHEN AND DINING AND GREAT ROO, PATIO DOOR, CUSTOM CABINETS, 2 BEDROOMS, MASTER HAS 4PC ENSUITE AND WALKING CLOSET, MAIN BATH IS 4PC, MAIN FLOOR LAUNDRY, FOYER, COVERED FRONT PORCH, FULL BASEMENT , GAS HEAT , CENTRAL AIR, ATTACHED GARAGE, VERY SPACIOUS HOME AND LOTS OF ROOM, BUILT UP AREA AMONGST OTHER HOMES,TARION WARRANTY, HST INCLUDED IF OWNER OCCUPIED (id:42776)
Royal LePage Rcr Realty
118 Resort Road
South Bruce Peninsula, Ontario
Set against the shimmering shoreline of Lake Huron, Lavender Lake Resort offers an unparalleled opportunity. Imagine transforming this 31-cabin estate (22 newly renovated) - each residence individually styled. At its core, a grand main lodge - with over 9500 square footage - provides the architectural scale to become a hub of refined leisure. With foundations for a ballroom, children's lounge, commercial kitchen, auditorium with stage, and an owners residence, it's ready to be reimagined into a world-class hospitality centre. The private beach is a crown jewel, setting the stage for lakeside dining, exclusive events, and curated waterfront recreation. Existing infrastructure for mini golf, a pool, and a tennis court offers the canvas for a suite of high-end amenities - wellness pavilions, spa facilities, or even a racquet club - all tailored to discerning lifestyles. For forward-thinking investors, approved plans for a 16-unit luxury lodge and 29 subdivision separate lots elevate this property into a legacy project, with the potential to combine exclusive accommodations, private ownership opportunities, and full-service member amenities. Minutes from Sauble Beach, Wiarton, and Oliphant, the location is both prestigious and accessible for affluent clientele. Picture an environment where privacy, recreation, and sophistication meet - whether envisioned as a private members club, boutique luxury retreat, or an exclusive family resort. This is more than a resort - it's a rare chance to create a private Lake Huron enclave that blends exclusivity, scale, and natural beauty. Contact us today for a confidential discussion and explore how Lavender Lake can become the next destination for luxury living and private leisure. (id:42776)
Keller Williams Realty Centres
1004 Maple Street
Muskoka Lakes, Ontario
Prime Commercial Real Estate in the Heart of Muskoka! An exceptional and rare opportunity awaits in the vibrant town of Bala. This stunning, newly renovated commercial building offers a premium location with high visibility and ample on-site parking. Step inside to discover a bright and modern interior, thoughtfully designed for a professional atmosphere. The space features a welcoming reception and waiting area, a combination of private offices and collaborative open-concept workspaces, and a contemporary washroom. With large windows and high-quality finishes throughout, this property is truly turn-key and ready to impress. The Community Commercial zoning provides incredible flexibility for a wide range of business ventures. Permitted uses include, but are not limited to retail store, professional office, clinic, personal service shop, restaurant Dont miss your chance to own a piece of prime real estate in one of Muskokas most sought-after communities. This is an outstanding investment for entrepreneurs and established businesses looking to thrive in a bustling, high-traffic location. Please not: Restrictive covenant applies to the property regarding permitted business types. (id:42776)
Chestnut Park Real Estate
1216 Bruce Road 12
South Bruce, Ontario
Step into style and comfort with this fully renovated gem! This charming home offers over 1, 500 sq. ft. of finished living space featuring 3 bedrooms and bath on upper level along with a great storage space. The main level has been remodelled with modern touches and an inviting open concept layout. You'll love the bright and airy kitchen, boasting an island with seating for two, perfect for casual meals or entertaining. The kitchen flows seamlessly into the dining area and cozy living room, making it the heart of the home. Newer plank floor and fresh coat of paint compliment this level. A second renovated bath and an enclosed front porch that's perfect to quietly sit and enjoy your morning coffee or favourite book can also be found on the main level. The real show stopper is the old attached garage that has been transformed into an amazing relaxing oasis, complete with a hot tub room, your own private spa retreat, perfect for unwinding year round. The detached garage with hydro provides a home for your vehicle. The property also has a double concrete driveway, newer 16' X 16' deck, beautiful landscaped grounds with fire pit. Lots of areas to enjoy the outdoors. All this situated in the friendly village of Formosa on 66' X 165' lot. Whether you're looking for a fresh start or your forever home, this checks all the boxes. Come see it for yourself. (id:42776)
Coldwell Banker Peter Benninger Realty
3321 Perth Road 140
Perth South, Ontario
Welcome to country living at its best. Built in 2012, this newer family home sits on a beautifully landscaped 1.5-acre lot close to St. Mary's, Stratford and Mitchell! This property offers plenty of space for family adventures. The home is warm and inviting, featuring 4 comfortable bedrooms, 2.5 bathrooms, and a handy main-floor laundry. The bright, open kitchen and dining area are perfect for family meals, while the spacious living room provides the ideal spot to gather and relax. A main-floor office makes working from home easy, and large windows throughout bring in plenty of natural light and country views. Outside, you'll find room to enjoy every season from morning coffee on the wide front porch to backyard barbecues and evenings watching the sunset. You can build a shop or enjoy the large two-car garage with a walk down to the basement. There's space for kids to play, gardens to grow, and endless opportunities to enjoy the outdoors. If you've been dreaming of a newer home on a true country lot where you can raise a family or simply enjoy the quiet of rural living, this property is ready to welcome you home. (id:42776)
Sutton Group - First Choice Realty Ltd.
1075 Red Umbrella Road
Minden Hills, Ontario
Welcome to the Red Umbrella Inn, a cherished 4-season resort on Twelve Mile Lake, part of the sought-after 3-lake chain with Little and Big Boshkung. Sitting on 3.5 acres of level, pie-shaped land with stunning southern and western exposures, this property showcases unforgettable sunsets and a private sand beach tucked into a sheltered bay. A large multi-slip dock at the waters edge provides excellent access for boating, fishing, and enjoying all that this pristine lake chain offers. The Main Inn features a chefs kitchen, a BBQ area on the lakeside patio and on the kitchen deck, plus an inviting lounge with a full bar. The completely renovated dining room is complete with an open stage area to host performers and offers breathtaking lake views, with seating extending to the licensed lakeside patio and grounds, making it an ideal venue for weddings, retreats, and entertainment events. Accommodations are varied, providing flexibility for guests and future opportunities for growth: 5 comfortable rooms above the Inn, 4 lakeview motel-style units, 2 cozy cottages, 3 lakeside cottages (2 with efficiency layouts), 4 additional efficiency suites & a renovated owners quarters within the Inn. Since 1929, the Red Umbrella Inn has been known for clean, comfortable stays, delicious dining, and exemplary service. This is a rare opportunity to own a piece of Haliburton Highlands history perfect for those seeking a lifestyle change, a thriving business investment, or the potential for a private family compound. An additional adjacent lot across the road is included, currently used for parking but offering excellent highway frontage on Hwy 35. All just minutes north of Minden, in the heart of cottage country and year-round tourist activity. (id:42776)
Century 21 Granite Realty Group Inc.
41 Noble Drive
Northern Bruce Peninsula, Ontario
If you're looking for some acreage with plenty of privacy - look no further! Enjoy this 40 acres of forested bush with nearby access to beautiful Miller Lake! Property fronts on Noble Dr and Miller Lake Road. Seller has installed a driveway, hydro and a drilled well which makes it an easy start for building your country home or four season cottage! Property consists of a mixture of maple, white birch, an assortment of softwoods such as cedar, spruce, pine, and Douglas fir to name a few. There is some interesting rock formation and a bit of wetlands to the southwest (sometimes dries up during the hot summer months). Plenty of privacy to explore, create some trails, and pathways throughout the property. Centrally located between Lion's Head and Tobermory. Black Creek Provincial Park is just about a 10-12 minute drive away. Snowmobile trails are nearby. Property is located on a year round paved road with rural services available; also the school bus route and the road is plowed during the winter months. Taxes:$330.60. Property is buildable. All of the information is here in the overview. Come and have a closer! (id:42776)
RE/MAX Grey Bruce Realty Inc.
Pt Lt 6 Baseline Road
Grey Highlands, Ontario
Welcome to this exceptional two-acre building lot, tucked away on a quiet dead-end road in the heart of Grey Highlands. Surrounded by mature woodlands and stately maples, the property offers a private, natural setting among beautifully elevated homes. With its ideal east-west orientation, you'll enjoy stunning sunrises and sunsets, along with the possibility of designing a walkout basement. Perfectly situated between Markdale and Flesherton, and only minutes from the clear waters of Irish Lake, this lot combines the best of country charm and everyday convenience. Bring your vision and start building the home you've always dreamed of! (id:42776)
Mv Real Estate Brokerage
330 Third Street
Midland, Ontario
Charming Century Home in the Heart of Midland! Perfect for First-Time Buyers & Young Families! Step into this beautifully renovated and immaculately clean 2-story century home, full of character and modern updates, located on a generous lot in the vibrant heart of Midland. With 2 bedrooms, 2 bathrooms, and an open-concept main floor filled with natural light, this move-in ready home is ideal for young families or first-time buyers looking to put down roots. Freshly painted in neutral tones throughout, the home features a spacious living and dining area perfect for family time and entertaining. The second floor boasts brand-new windows, new carpet in the bedrooms, and updated doors and light fixtures. A durable metal roof ensures long-lasting peace of mind. The backyard is a true highlight, private and spacious, featuring a large, deck that's perfect for BBQs, outdoor dining, or simply unwinding. With room to play, garden, or entertain, its a versatile outdoor space ready to enjoy as-is, with potential to make it your own. Downstairs, the dry basement includes laundry, storage space, and potential for future finishing, whether you envision a playroom, more storage, or gym. Located just a short walk to scenic walking and biking trails, Little Lake Park, the YMCA, Local Marinas, the Arena & Recreation Centre, Midlands Cultural Centre and shopping hubs. Everything you need is right around the corner. With numerous recent upgrades including windows, carpeting, fixtures, and more this well-maintained home offers style, function, and charm in one unbeatable package. Welcome home to 330 Third St. Midland- where your family's next chapter begins. (id:42776)
Royal LePage In Touch Realty
7013 Perth Line 24
West Perth, Ontario
Attention Investors, Developers, and Rural Property Lovers! An incredible opportunity to enjoy country living while unlocking development potential. This property offers a recently renovated home on a separately deeded lot, plus 3 additional deeded lotsa total of 2.25 acres with options to build single-family homes, duplexes, or hold for future value. The home itself is full of surprises. From the Ontario cottage-style exterior, step inside to soaring ceilings in the great room, accented by LED lighting, large windows, and a sleek stainless-steel railing framing the loft. The open kitchen features an island, walk-in pantry, and access to the rear deck. The main floor also includes a 4-piece bath. Upstairs, the loft is ideal for an office or entertainment space, with two bedrooms and a spacious primary suite offering dual wardrobes, a 3-piece bath, and a walk-in closet.The lower level adds function with laundry (including sink, washer, dryer, fridge), a den, and a walkout to the deck. The single-car garage includes a large workshop are a perfect for projects or storage. Beyond the home, the extra lots open the door to expansion: add garages, duplexes, or other permitted uses or enjoy the privacy of owning the entire parcel. Perfectly located on the edge of Staffa, this property offers rural charm with central convenience just minutes to Mitchell, Seaforth, and Exeter, and only 20 minutes to the shores of Lake Huron. Immediate possession available. Contact your REALTOR today for a private showing and explore the possibilities! (id:42776)
Royal LePage Heartland Realty
C5 12sa & 12sc - 1003 Matthews Drive
Muskoka Lakes, Ontario
** Extremely rare offering of HALF OWNERSHIP IN COTTAGE #5 is now available! Luxury EQUITY fractional ownership awaits at "The Cottages at Windermere' overlooking beautiful Lake Rosseau. 24 WEEKS of truly CAREFREE Muskoka enjoyment in an intimate setting of only 6 cottages. Plenty of room for family & friends - sleeps 8 with 3BRs plus den. 2,275 sq.ft. plus over 800 sq.ft. of outdoor spaces. Property sits adjacent to the historic Windermere House resort WHERE BUYERS HAVE FULL ACCESS TO AMENITIES. 5-star service at restaurants, pool, spa & more - just steps away. South-west exposure, amazing lake views & sunsets too. Sand beach, public docking, marina & golf course also conveniently at hand. The Cottages at Windermere is also affiliated with Preferred Residences - the membership and exchange program for luxury shared ownership resorts - giving owners the choice to enjoy carefree time in Muskoka in every season and/or travel the world in style (participation is not mandatory). YOU WILL ENJOY THE SAME 16 FIXED WEEKS EVERY YEAR including MARCH BREAK and VICTORIA DAY LONG WEEKEND, Back-to-Back weeks from June 5-19, Back-to-Back PRIME SUMMER WEEKS surrounding the COVETED JULY LONG WEEKEND June 26-July 10, then Back-to-Back PRIME SUMMER WEEKS from July 24-Aug 7, plus Aug 21-28 and Sept 4-Sept 11, and Fall Colours & OKTOBERFEST weeks too. In addition to your 16 FIXED WEEKS, there are 8 MORE FLOATING WEEKS included with Cottage 5 Fractions 12SA & 12SC in each calendar year. Detailed schedule of weeks available - please inquire. Act fast and your family, friends and/or renters can start enjoying all that Muskoka has to offer - right from this prime location on Lake Rosseau shores! PLEASE NOTE: These two 1/4 Ownerships of Equity Fractions 12SA and 12SC are available together - or for separate purchase - see MLS#X12441691 & MLS#X12441690. (id:42776)
Chestnut Park Real Estate
C5 12sc - 1003 Matthews Drive
Muskoka Lakes, Ontario
** Luxury EQUITY fractional ownership awaits at "The Cottages at Windermere' overlooking beautiful Lake Rosseau. Extremely rare offering of 1/4 OWNERSHIP in Cottage #5 includes 12 WEEKS of truly CAREFREE Muskoka enjoyment in an intimate setting of only 6 cottages. Plenty of room for family and friends - sleeps 8 with 3BRs plus den. 2,275 sq.ft. interior plus over 800 sq.ft. of outdoor space to enjoy. Property sits adjacent to the historic Windermere House lakeside resort where 5-star service at restaurants, spa and more are only steps away & now open ALL 4 SEASONS. South-west exposure, amazing lake views & sunsets too. Sand beach, public docking, marina amenities & golf course are also conveniently at hand. Want to learn more about this spacious and gracious Muskoka lifestyle? - call today for details. The Cottages at Windermere is also affiliated with Preferred Residences - the membership and exchange program for luxury shared ownership resorts - giving owners the choice to enjoy carefree time in Muskoka in every season and/or travel the world in style if desired. YOU WILL ENJOY the same EIGHT (8) Fixed weeks EVERY YEAR: This includes 2 Holidays - both MARCH BREAK & VICTORIA DAY LONG WEEKEND, plus 3 PRIME SUMMER WEEKS: INCL BACK-TO-BACK OVER THE COVETED JULY LONG WEEKEND (June 26 - July 10) & AUGUST 21-28, 1 FALL OCTOBERFEST WEEK (Oct 16-23) plus 2 BACK-TO-BACK GETAWAY WEEKS (Jan 30-Feb 13). In addition to your 8 FIXED WEEKS, there are FOUR (4) MORE floating weeks included with Cottage 5 Fraction 12SC in every calendar year. Detailed schedule of weeks available - please inquire. Act fast and your family, friends and/or renters can start enjoying all that Muskoka has to offer - right from this prime location on Lake Rosseau shores! PLEASE NOTE: 1/2 Ownership Including Equity Fractions C5-12SA and 12SC is also available for separate purchase - see MLS#X12441692 for details. (id:42776)
Chestnut Park Real Estate

