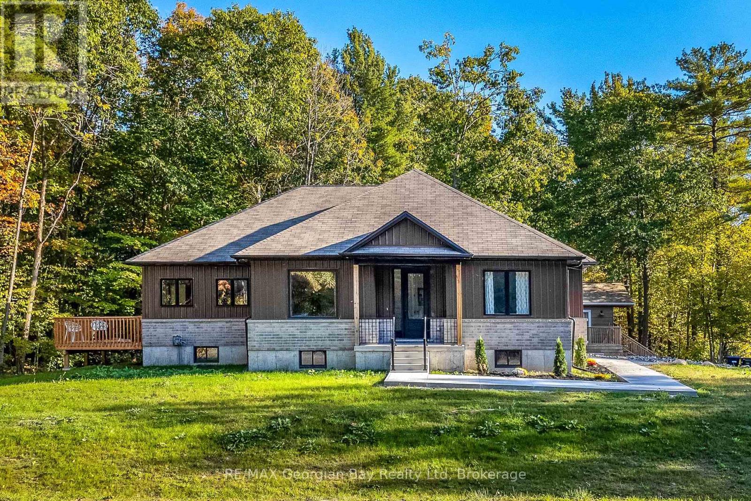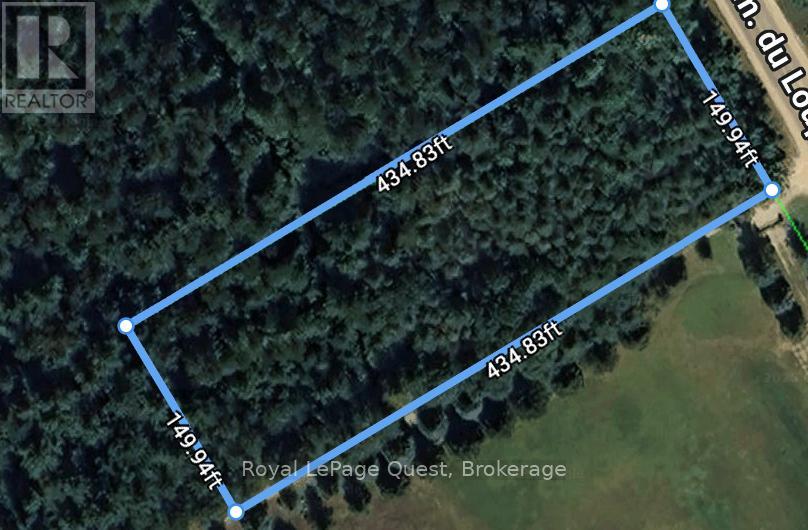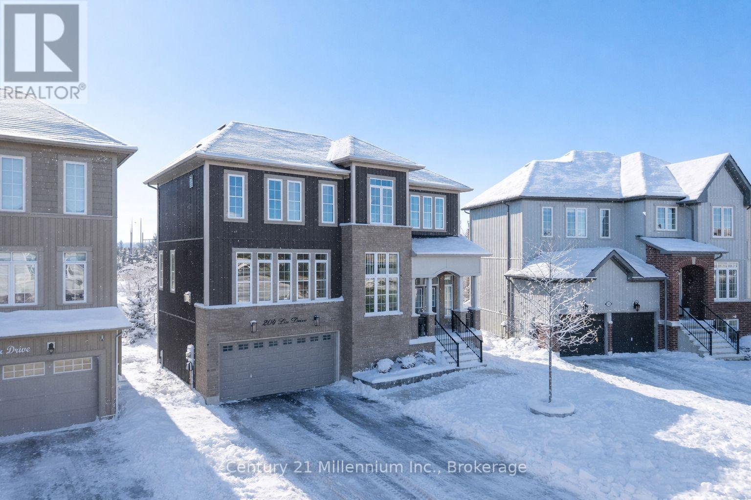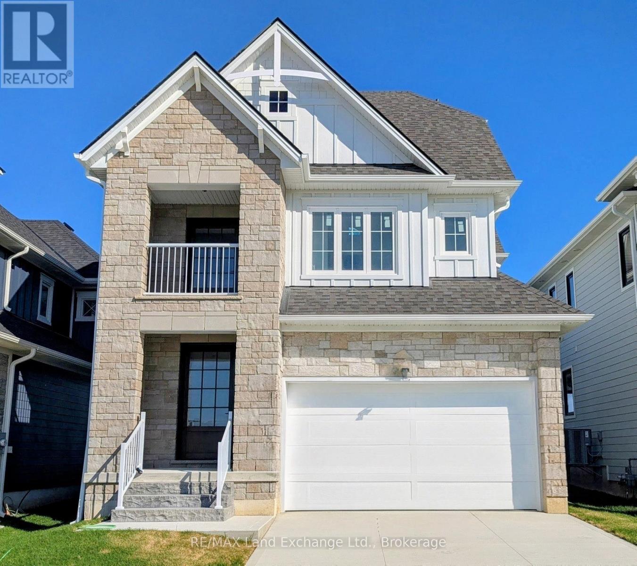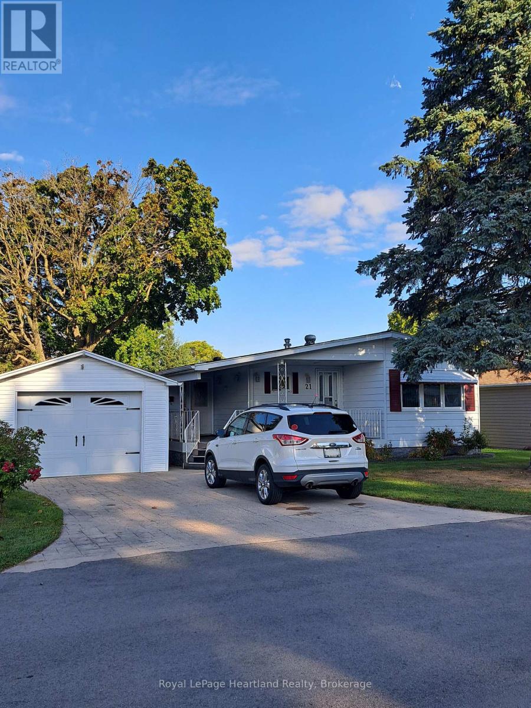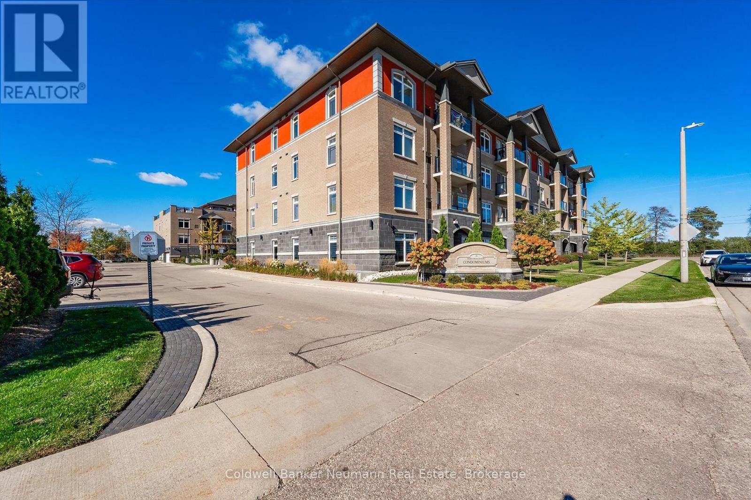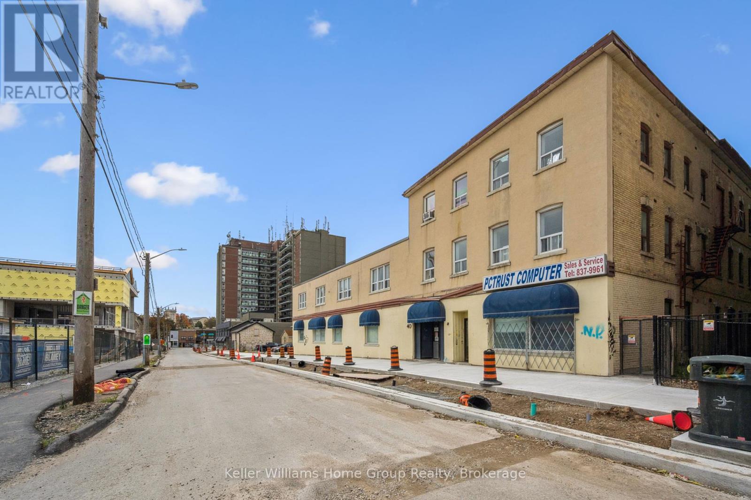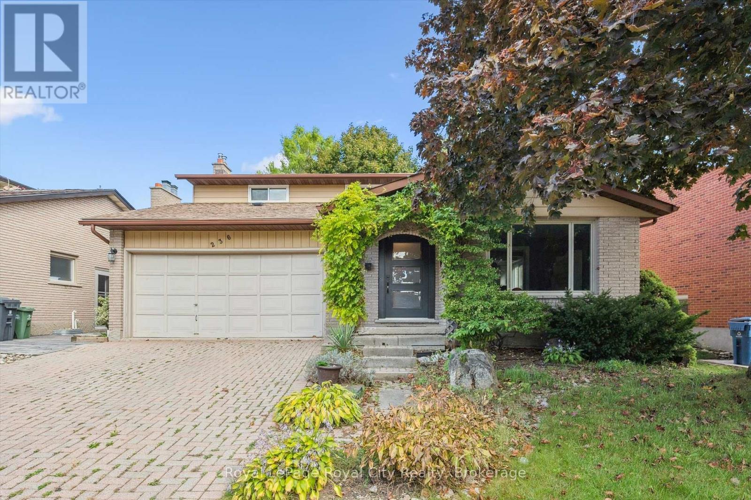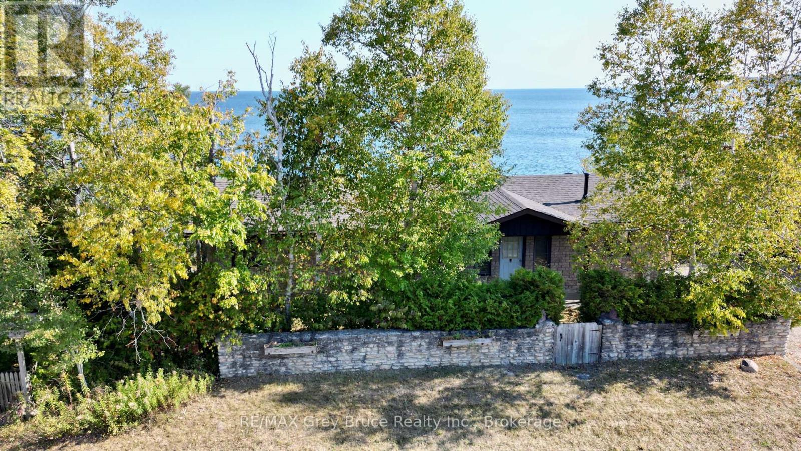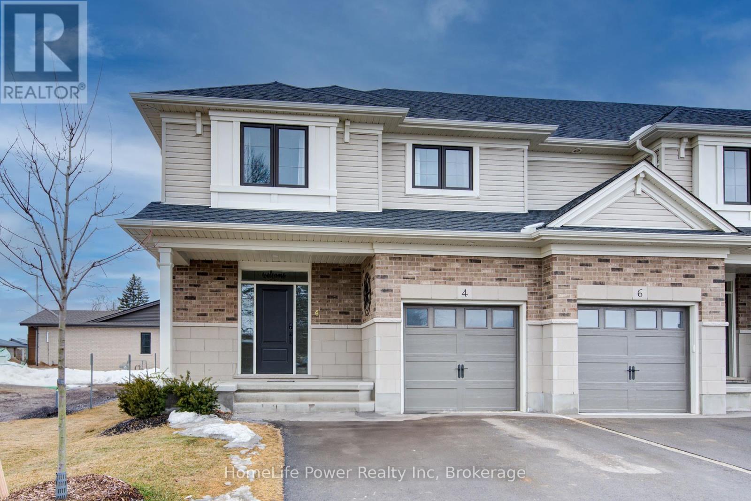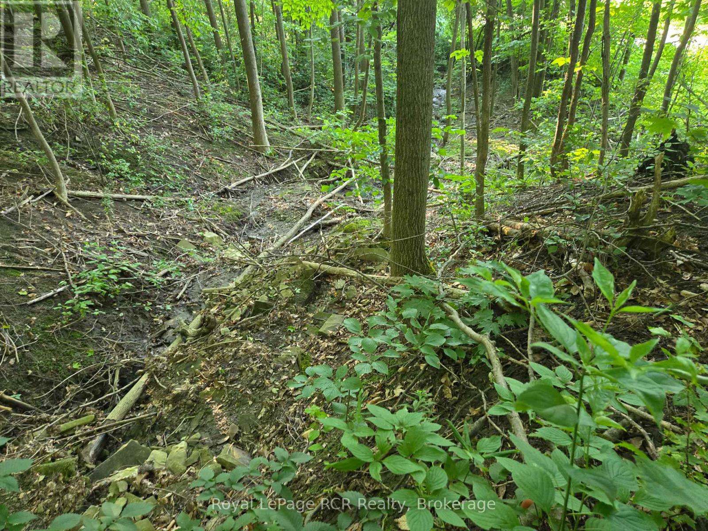29 Rue Camille Road
Tiny, Ontario
This newish home offers 1700+ square feet of finished living space, and is located in Tiny Township's western shoreline area. Just a short stroll to Cove Beach for a swim or to catch the sunset. Open concept design and plenty of natural light create a bright interior. Spacious great room opens to the kitchen/breakfast nook with a walkout to a deck overlooking the rear yard. Spacious master suite with walk-in closet and 4 piece bath with soaker tub and walk-in closet. Two additional bedrooms, 3 piece bath and laundry complete the main floor. The basement offers an additional 1500 plus square feet that you can finish to your specifications. (id:42776)
RE/MAX Georgian Bay Realty Ltd
1410 Chemin Du Loup Road
Tiny, Ontario
LEVEL 1.5 ACRE LOT ON THE CREST OF THE HILL COMING INTO THUNDER BEACH (id:42776)
Royal LePage Quest
204 Lia Drive
Clearview, Ontario
Welcome to an Exceptional Custom-Built home in the Heart of Stayner. Discover refined living in this meticulously crafted property, offering over 2,100 square feet of elegant, above-grade living space. Thoughtfully designed with flexibility and comfort in mind, this distinguished residence features four spacious bedrooms and four well-appointed bathrooms ideal for families, multi-generational living, or those seeking room to grow in sophisticated style. From the moment you arrive, the homes striking curb appeal commands attention. A double-car garage, paved driveway,and elegant interlock front entryway set the stage for the impeccable quality found throughout the property. Step inside to a bright and expansive main level where soaring ceilings, oversized windows, and an open-concept layout create an inviting atmosphere. A gas fireplace adds warmth and charm to the living space, while high-end finishes and refined architectural details elevate every corner. A formal dining room offers the perfect setting for elegant entertaining, and the gourmet kitchen with direct access to a raised deck overlooks a tranquil ravine, making it an ideal space for alfresco dining or quiet relaxation. The fully finished walk-out basement further enhances the homes versatility, featuring an additional bedroom or office, a stylish powder room, and convenient interior access to the garage perfect for guests, a home business, or extended family living. Seton a premium ravine lot, the serene backyard offers a private escape surrounded by natural beauty. Located in the charming community of Stayner, this exceptional home is just minutes from everyday amenities and embraced by year-round recreational opportunities from skiing and hiking to nearby beaches and trails. (id:42776)
Century 21 Millennium Inc.
119 Inverness Street N
Kincardine, Ontario
"Just Arrived in the My Seashore Subdivision -The Stunning Meribelle! Discover over 2,500 square feet of beautifully designed living space across three levels. The Meribelle features 3 spacious bedrooms and 4 modern bathrooms, perfect for comfortable living. "The Meribelle" is near completion, awaiting the buyer's input for choices on flooring and paint colour schemes. This 3-bedroom, 4-bathroom, 2-storey, carefully crafted home by Beisel Contracting provides over 2100 square feet of luxurious living space as well as roughly 350 square feet of finished basement. Ideally situated steps from the sandy beaches of Lake Huron, Kincardine Golf & Country Club, KIPP Trails to Inverhuron & downtown shopping, The Meribelle offers an ultra-modern exterior with its Marble Gray coloured Brampton Brick Stone, Arctic White siding & trim, and a covered front portico producing the most incredible curb appeal. The interior offers a dream-like kitchen/living/dining great room with Acacia Fine Cabinetry and luxury vinyl plank flooring that flows effortlessly to a large 13' X 10' rear covered loggia off the breakfast nook overlooking the backyard and giving you a glimpse of beautiful Lake Huron. The upper level boasts 3 bedrooms, an ensuite, 4pc bathroom, a laundry, a media room, and a covered south-facing balcony. Homes at Seashore are designed to be filled with light. Balconies beckon you out to the sun, and porches and porticos welcome visitors with wooden columns and impressive arched rooflines. When architecture reaches this inspired level of design in a master planned community like Seashore, the streetscapes will be matchless and memorable. Don't miss out, call today to schedule your private tour and experience The Meribelle for yourself! (id:42776)
RE/MAX Land Exchange Ltd.
21 Velma Street
Strathroy-Caradoc, Ontario
Wish you were here! Twin Elm Estates is a premiere Adult Lifestyle Community located in Strathroy - minutes to shopping, restaurants, hospital and golf! This home sits on a beautiful large lot featuring a blue spruce in the front yard. Covered large porch on the front of the home allows for lots of outdoor relaxation. Porch opens to 4 season sunroom. Spacious newer kitchen with ample cupboard space and separate dinette area. Large Living Room offers a cozy gas fireplace. Separate den or office. 2 bedrooms with closets. Newer 3-piece bathroom with a walk-in shower. 2-piece bathroom. Interlocking large brick driveway. Fees for New Owners are - Taxes -$100.50/month, Land Lease - Approximately $691/ month and can be assumed. (id:42776)
Royal LePage Heartland Realty
304 - 106 Bard Boulevard
Guelph, Ontario
Discover stylish, maintenance-free living in this spacious and sun-filled 2-bedroom, 2-bathroom condo in Guelphs sought-after South End. Perfectly suited for first-time buyers, downsizers, or investors, this open-concept suite offers modern finishes and smart design in a well-managed, secure building.The open-concept living and dining area is filled with natural light thanks to oversized windows and 9-foot ceilings. The white kitchen features a granite countertop with breakfast bar, subway tile backsplash, and stainless steel appliances, creating a clean and functional space for everyday living.The primary bedroom includes a private 3-piece ensuite, while the second bedroom is ideal for guests, a home office, or shared accommodation. Additional highlights include in-suite laundry, engineered hardwood flooring, and one secure underground parking space. Ground floor entry adds extra convenience for daily access.Residents of this well-managed building enjoy access to excellent amenities including a full fitness facility, party room, rooftop terrace, and ample visitor parking. Located just minutes from the 401, restaurants, grocery stores, banks, and more, everything you need is close by. (id:42776)
Coldwell Banker Neumann Real Estate
40 Baker Street
Guelph, Ontario
Offering over 17,000SF of Commercial Space over 3 Floors with potential room for vertical expansion. Sitting on .3 acres of prime downtown real estate. Located in the rapidly developing Baker Street District, soon to be Guelphs newest downtown hotspot. This property presents an exceptional opportunity for both immediate and long-term growth. The 17,000 SF space spans three levels and is easily divisible, offering the flexibility to accommodate a variety of businesses. Whether you're looking for office space, a medical clinic, artisan studio, financial establishment, or any number of other uses, the zoning provides the flexibility you need. The central elevator and entrance allow for easy division of units and secure access. The property includes 11 dedicated parking spaces on-site which is ideal for both tenants and clients. As the Baker Street District undergoes revitalization, this property's location positions it for future development and land assembly opportunities. The area is set to become a vibrant hub in Guelph, attracting residents, businesses, and visitors alike. Proximity to downtown Guelph means that you're in the heart of the city, benefiting from the bustling commercial, cultural, and social scene that the downtown area offers. Guelph itself is known for its strong economy, high quality of life, and strategic location, making it an ideal place for both business and personal growth. Whether you are looking for a property with immediate income potential or a location for future development, 40 Baker St provides the versatility, location, and opportunity that savvy investors and business owners are seeking. Don't miss your chance to be part of Guelphs exciting transformation. (id:42776)
Keller Williams Home Group Realty
Royal LePage Royal City Realty
236 Ironwood Road
Guelph, Ontario
Welcome to 236 Ironwood in the vibrant city of Guelph where you are nestled in the heart of a highly desirable neighbourhood. This home offers a blend of comfort and convenience, you will be close to walking trails, great schools and main roads for easy access to all the surrounding areas. Having 4 bedrooms and 4 bathrooms is ideal for families. As you step inside you are greeted by a bright and spacious open concept layout featuring a large kitchen with stainless steel appliances, granite countertops, and ample room for storage. The living and dining rooms are perfect for entertaining with large windows allowing lots of natural light. Upstairs you will find 3 spacious bedrooms including a primary with a beautiful 4 piece ensuite and a large walk-in closet. The finished basement, complete with a bedroom and amazing entertainment/theatre room is a cozy space to get away and relax with family or friends. If you have an extended family or desire extra living space, the fully finished basement with its own separate entrance could provide additional living accommodations. Don't miss your chance to own this wonderful property in Guelph. (id:42776)
Royal LePage Royal City Realty
248 Isthmus Bay Road
Northern Bruce Peninsula, Ontario
Cape to cape views and sunrises! First time offered for sale, this bungalow home on Georgian Bay in Lion's Head. The home has three bedrooms and a four piece bathroom with an open concept living/kitchen and with walkout to spacious deck. Stone fireplace in living room. Additionally, there a waterside gazebo and a Bunkie that could accommodate extra sleepovers. Incredible and breathtaking views of the bay! At the water's edge, there is flat rock - perfect for swimming. The stone wall along the roadside offers some privacy. The property measures 325 feet along the water's edge and is 65 feet deep. Exterior is designer block. Taxes: $7941.15. Property is located on a year round paved municipal road with rural services available such as garbage, recycling pickup and the road is plowed during winter time. A short drive to the village of Lion's Head for shopping, sandy beach, marina and other amenities that the village has to offer. Bruce hiking trails also nearby. Property is being sold "AS IS" by the Estate. (id:42776)
RE/MAX Grey Bruce Realty Inc.
382 Queen Street E
St. Marys, Ontario
Welcome to 382 Queen St. E., in the picturesque town of St. Marys, ON. This 1890 solid-brick beauty has been extensively modernized and is ready for a new family to call her own. Renovated in 2023 for those who love to entertain or host family gatherings, key features include a large dining room directly off of the kitchen, a separate bar area ideal for preparing cocktails or for use as a coffee bar, and a separate living room with bay window. The kitchen stands as the hallmark trait of the home, with modern cabinetry, a large centre island with breakfast bar, a 48" gas range, an apron farmhouse sink, and a built-in, beautifully-crafted walnut cutting board counter. The focal point, however, is the magnificent wine refrigeration cabinet built in under a staircase, which could be repurposed to house fruits, cheeses, or other beverages if wine isn't your thing. The magnificent coffered ceiling that flows from kitchen, dining to living room levels up the elegance. Travel up the curved staircase to an upstairs that hosts 3 bedrooms, including a large Primary suite with natural gas fireplace, a 4-piece bath with glassed-in shower, a claw-foot tub and spacious vanity. A back "servant's staircase" leads from this bedroom to the kitchen for those urgent early-morning coffee runs. Outside you will find a large raised wood deck and private, partially fenced-in backyard. Take a short walk to the downtown core to enjoy the fabulous shops, cafes and restaurants. (id:42776)
Peak Select Realty Inc
4 Braun Avenue
Tillsonburg, Ontario
Presenting Stunning Bright Spacious 4 Braun Ave, Previously Being Used as MODEL HOME By BUILDER! Built by Quality Builder Hayhoe Homes. This 2 Storey End Unit Town has approx. 2,198finished sq. ft. with single car garage and is the perfect home designed for small to big families in mind. Offering an open concept main floor with 9' ceilings, spacious foyer, powder room, large open concept kitchen/dining/great room with electric fireplace and patio door to rear deck. The designer kitchen features gorgeous quartz counter tops, tiled backsplash, island and breakfast bar. The second level features 4 spacious carpeted bedrooms with the primary suite having a 3 piece ensuite bath and large walk-in closet, second floor laundry for stacked washer/dryer and 4 piece main bath. The finished basement features a large family room, bathroom and plenty of space remaining for storage. Just minutes to parks, trails, shopping, restaurants and grocery stores. (id:42776)
Homelife Power Realty Inc
130 Old Highway 26 Highway
Meaford, Ontario
Vendor-take-back available on this lot! Discover this beautiful quiet, treed property. This exceptional property offers a once-in-a-lifetime opportunity to build the home of your dreams! Enjoy stunning views, serene surroundings, and endless possibilities. Don't miss this amazing chance to create your perfect retreat. The lot is located in the highly desirable area between Meaford and Thornbury, just 20 min. from Blue Mountain and Collingwood. (id:42776)
Royal LePage Rcr Realty

