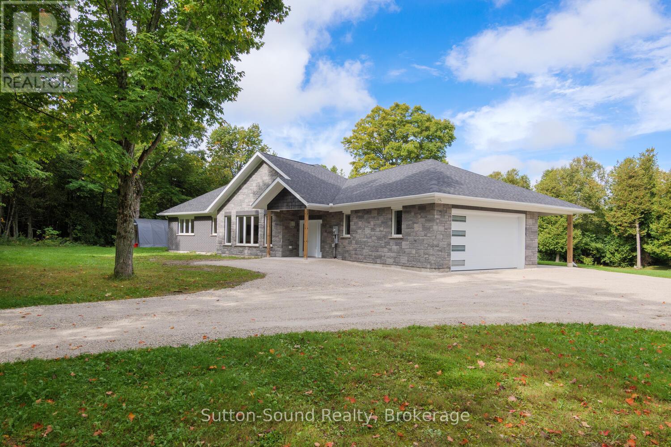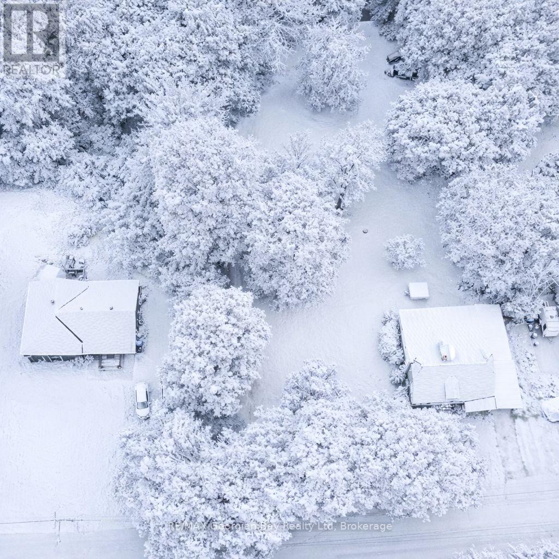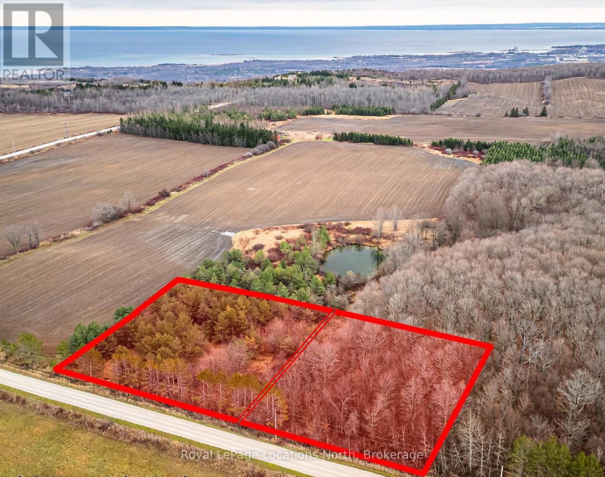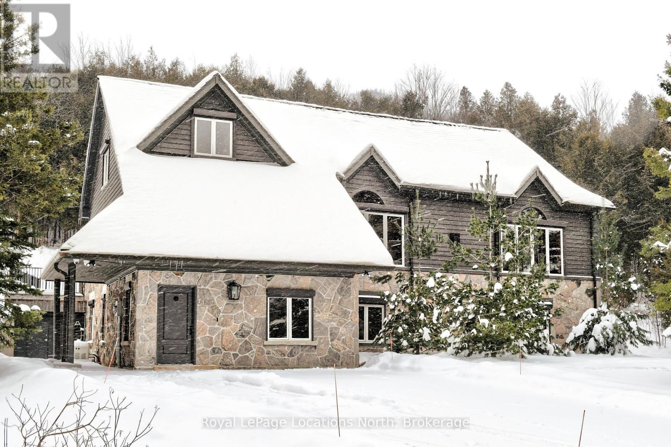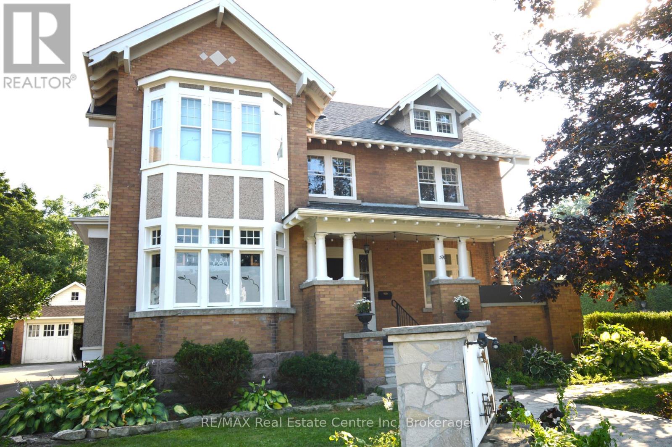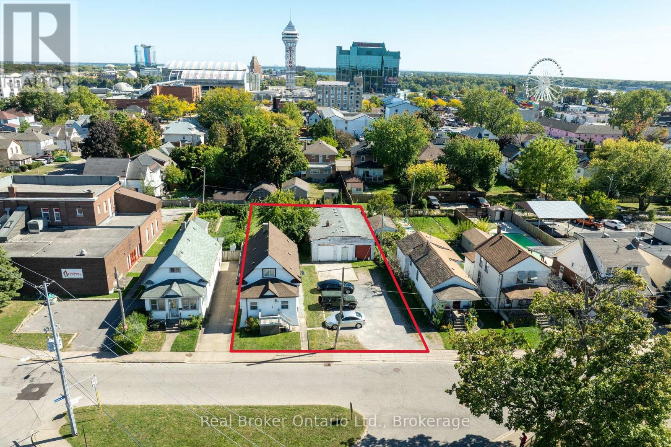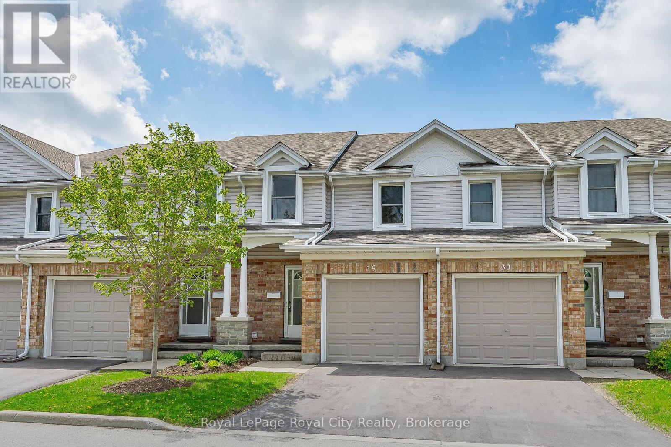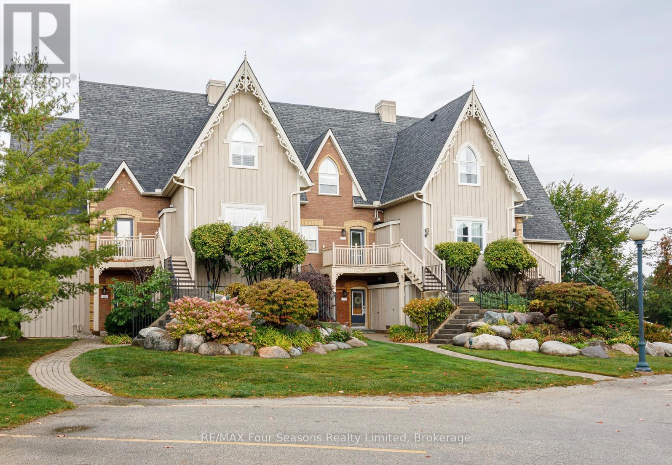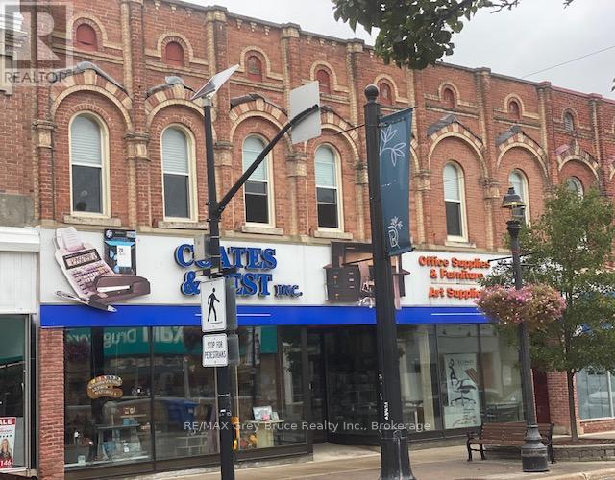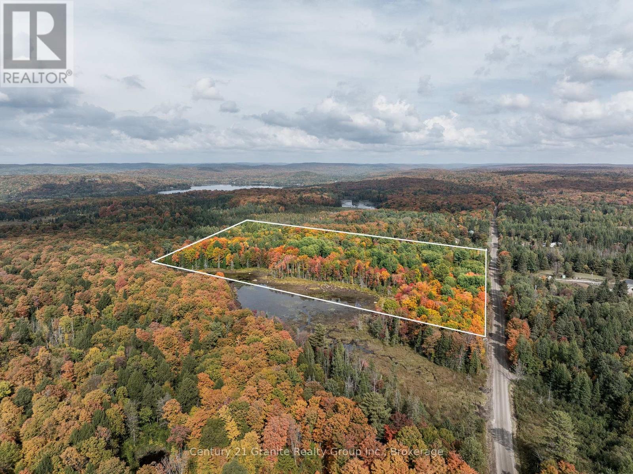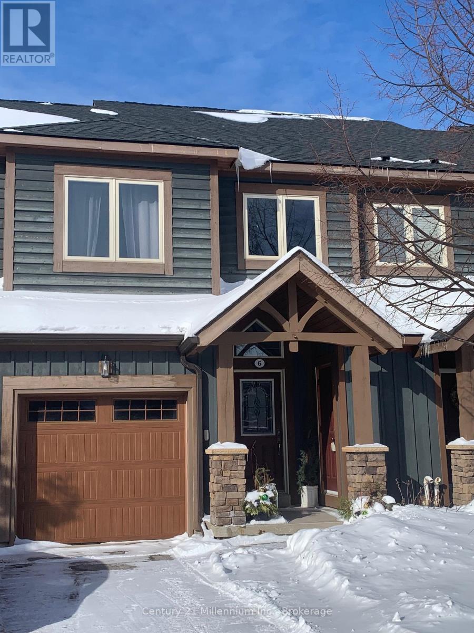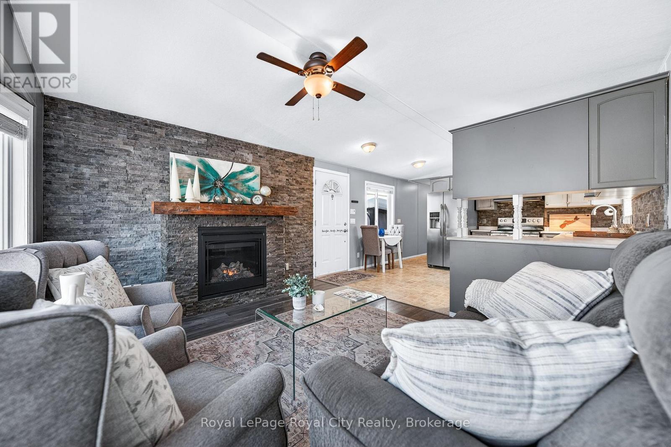293 Everatt Side Road
Northern Bruce Peninsula, Ontario
Discover this thoughtfully designed 2 bedroom, 1.5 bathroom bungalow, built in 2018 with sturdy stone and brick construction. Offering comfort, style, and convenience all on one level, its an excellent option for retirees or anyone seeking easy living. The covered front entry welcomes you with no steps into the home, ensuring accessibility for everyone. Inside, you'll find yourself at the heart of the home in a spacious open-concept living area, where high ceilings and large windows fill the space with natural light. A cozy propane fireplace adds warmth and charm to the living room, while the modern kitchen boasts stainless steel appliances, a gas stove, and a large island with seating - perfect for gathering with family or friends. The seamless flow of the layout makes it ideal for both everyday living and entertaining. The primary bedroom features ensuite access to a luxurious 4-piece bathroom, complete with a walk-in shower and relaxing soaker tub. Across the hall, the second bedroom overlooks the private backyard. The laundry room, equipped with a Maytag washer and gas dryer, offers a walkout to the covered patio - an inviting space to enjoy the outdoors. Additional conveniences include abundant closet storage and a handy 2-piece bathroom located off the garage, perfect for guests. Radiant in-floor heating throughout the home ensures steady, efficient warmth all year round. Outside, the property offers plenty of space and parking options with an attached 2 car garage, additional carport, and dual driveway access with fresh gravel, allowing for a circular drive. Set on a generous 1-acre lot, this home provides room to relax and enjoy nature, while still being just minutes from the amenities of Lions Head, Georgian Bay, hiking trails, and more. Blending modern design with the ease of one-level living, this home is a welcoming retreat on the beautiful Bruce Peninsula. (id:42776)
Sutton-Sound Realty
284 Church Street
Penetanguishene, Ontario
NEWLY SEVERED LOT! CALLING ON ALL BUILDERS, INVESTORS, OR ANYONE WANTING TO BUILD YOUR DREAM HOME TODAY. CENTRALLY LOCATED IN NICE AREA OF TOWN, WALKING DISTANCE TO ALL AMENITIES, MARINA'S, PARKS, AND BEAUTIFUL GEORGIAN BAY. GAS, WATER AND SEWERS ARE ALL AVAILABLE. LOT MEASURES APPROX. 65 X 325. BUYER IS RESPONSIBLE FOR ALL DEVELOPMENT CHARGES AND BUILDING PERMITS. TAXES TO BE ASSESSED. DON'T WAIT - CALL TODAY! (id:42776)
RE/MAX Georgian Bay Realty Ltd
Lot 15 3rd Line E
Blue Mountains, Ontario
Nestled on the Niagara Escarpment, this private country property offers a rare chance to design your dream retreat in one of Ontario's most sought-after four-season destinations. Measuring 200 feet by 200 feet, this gently sloping lot spans nearly an acre and is framed by mature trees, providing a serene backdrop for a custom luxury residence, weekend escape, or family hideaway.From your future home, you will enjoy fresh air, open skies, and the ever-changing beauty of the surrounding countryside with potential for breathtaking sunsets, escarpment vistas, or glimpses of Georgian Bay depending on your chosen building site. The natural setting invites creativity, whether you envision landscaped gardens, outdoor entertaining spaces, or trails winding through your private woodland.Perfectly positioned near Blue Mountain Resort, the Bruce Trail, Scenic Caves, and the charming towns of Thornbury and Collingwood, the location is ideal for an active, nature-rich lifestyle. Ski, hike, bike, or simply explore all within minutes of your door.A second adjoining lot is available, offering the opportunity to expand your footprint, create a family compound, or secure additional privacy. This is your chance to craft a signature country home that blends tranquillity with convenient access to the vibrant South Georgian Bay community. (id:42776)
Royal LePage Locations North
164 Wensley Drive
Blue Mountains, Ontario
Georgian Peaks Ski In-Ski Out - Stunning 5 bed 5.5 bath home backing into the Escarpment near the Minute Mile Chair. Shows to perfection. Fully renovated in 2020, boasting a large open concept Kitchen/Dining/Living Room with high vaulted ceilings, perfect for entertaining. Everything about this offering is high end, being sold fully furnished, Sub-Zero, Wolf appliances, Quartz counters, two gas fireplaces, and four of the five bedrooms have ensuites. Large Primary Bedroom on the main area, a dedicated Ski Tuning room and an additional Family Room on the Main Floor perfect for kids and separation. Steps to skiing, hiking, biking, the Georgian Trail and just minutes to Golf, Georgian Bay and all the areas amenities. (id:42776)
Royal LePage Locations North
390 Main Street W
North Perth, Ontario
Welcome to 390 Main Street. Turnkey opportunity to own a charming restaurant and residential building in the heart of a warm, welcoming farming community. Perfect for chefs, entrepreneurs, or anyone looking to combine lifestyle and livelihood in one scenic location. Live your dream of working for yourself, serving your neighbors, and enjoying country life all from the same place. Ample parking for customers. The building is in an excellent state of repair. The decor is warm and welcoming. The living space consists of 3 bedrooms, sunroom, living room 2 bathrooms and kitchenette. House was re shingled 2 years old and the mechanicals are in excellent repair. Restaurant can accommodate 90 guests including private patio There is also a 8.5 walk-in fridge in the basement. Call for a private viewing. Seller may assist with financing to qualified and experienced individual. (id:42776)
RE/MAX Real Estate Centre Inc
5464 Lewis Avenue
Niagara Falls, Ontario
Prime Investment with Severance Potential! Welcome to 5464 Lewis Avenue, in the heart of Niagara Falls. This renovated triplex offers 5 bedrooms across three fully rented units, an ideal turn-key investment. Extensively updated just three years ago with over $150,000 in renovations, including a new roof and modern finishes throughout, each unit has been thoughtfully refreshed to attract quality tenants and maximize rental income. Sitting on a massive lot, this property also presents rare future development potential. The seller is only one step away from completing the severance process, positioning this as not just an immediate income generator, but also a future growth opportunity for savvy buyers. With all units currently occupied, major upgrades complete, and severance nearly finalized, this triplex is a true gem in Niagara Falls. Whether you're expanding your rental portfolio or looking to capitalize on redevelopment, 5464 Lewis Avenue offers exceptional value and opportunity. (id:42776)
Real Broker Ontario Ltd.
29 - 66 Rodgers Road
Guelph, Ontario
Welcome to 66 Rodgers Road, Unit 29, located in the sought-after Kortright West neighbourhood. This 3 bedroom, 3 bathroom condo townhome has a single car garage, private drive and west facing fenced patio and garden. This unit is bright with an open-concept main floor, direct access to the garage, large master bedroom and finished basement. Steps to Hartsland Plaza, the Preservation Park trails and public transit. University of Guelph, elementary schools, Stone Road Mall, and parks are also within walking distance. A great opportunity for first-time Buyers, investors or those looking to downsize. Happy Viewing! (id:42776)
Royal LePage Royal City Realty
225 - 170 Snowbridge Way N
Blue Mountains, Ontario
Historic Snowbridge at Blue Mountain. Upper 2 bedroom, 2 bathroom 1,150 sq ft condo. Fully furnished, 'turnkey' with everything you need, ready to enjoy or rent. STA approved and currently licensed for short term accommodation with successful income history. Renovated kitchen with marble countertops and stainless appliances. Spacious living area with gas fireplace and ample seating. Large dining room for entertaining. Large upper primary bedroom with vaulted ceiling and en-suite. Clean, bright and modern unit. Convenient location on shuttle route to Blue Mountain village and ski hills. Storage locker for skis and other items.Two minute walk to the heated outdoor pool and change building. Beautifully landscaped and maintained grounds with paved parking right in front. (id:42776)
RE/MAX Four Seasons Realty Limited
958 2nd Avenue E
Owen Sound, Ontario
EXCEPTIONAL DOWNTOWN BUILDING for SALE. Incredible opportunity. Prime main street River District location 958 2nd Ave E. 51' frontage, expansive windows. High visibility. main floor 6000 sq ft spacious open-concept retail area. Back receiving area, basement access with conveyor belt. Huge lower level appox 5000 sq ft for storage. additional office and work space. Amazing about hundred feet long. Separately deeded riverside lot with 5 parking spaces included. Second floor, private entrance, wide solid stairs. 4000 sq ft. open & wide, eleven ft ceilings. Three windowed modular offices, meeting room & washroom. Owners business has outgrown building. Previously Peoples, Big V, Shoppers. Owned since 2009 extensive upgrades & renovations overseen by Steve Davis Contracting, including: roof, three rooftop HVAC units, insulation, Benedict electrical updates, first & second floors. Modernized building, generous square footage in desirable Owen Sound commercial area, with access from both 2nd Avenue East Main Street and 1st Avenue East. Shown by appointment only. Contact your realtor. Also includes PIN 370740537 ARN 425904003001301 (id:42776)
RE/MAX Grey Bruce Realty Inc.
0 Irish Line Road
Dysart Et Al, Ontario
Escape to 14.97 acres of natural beauty with this stunning property featuring picturesque views of a serene pond and surrounding wetlands. Located on Irish Line Road, a well-maintained year-round municipal road, this parcel offers the perfect balance of privacy and accessibility. Just off Highway 118, the property boasts level terrain, hydro at the lot line, and multiple options for your ideal building site. A beautiful trail winds through the land, inviting you to explore and enjoy the peaceful setting. On the far side, a charming pond and wetlands provide a sanctuary for local wildlife, making this property a true nature lovers retreat. Conveniently located only minutes from West Guilford, you'll have easy access to the general store, LCBO, and the public beach and boat launch on Pine Lake. For more amenities, shopping, and dining, Haliburton Village is less than 10 minutes away. HST in addition to the sale price. (id:42776)
Century 21 Granite Realty Group Inc.
15 - 6 Wildrose Trail
Collingwood, Ontario
Come and enjoy Collingwood's 'Tanglewood' 4 season lifestyle, set within the golf course, surrounded by trails. This move-in ready, freshly painted 3 (2+1) bedroom, 4 bath condo Townhouse could be your answer to escaping the city. Drive up to town, park the car - and leave it! Walk to the lake, shopping and dining. Take a short drive to various ski hills. Experience all that Collingwood and Blue Mountains area has for your enjoyment. Offering a modern open-concept layout, with brand new kitchen appliances, this desirable home has 2 upper level bedrooms - primary with a 4 piece ensuite. The 3rd bedroom is in the lower level complete with a 4 piece bathroom. Add to that lots of storage for summer and winter gear. This is the 4 season life! The Tanglewood complex is not only attractive, offering a chalet-style feel plus an outdoor pool for summer enjoyment, but it also offers easy living. Diligently maintained by the management company, the affordable fees help make this 3 bedroom townhome a perfect 4 season vay-cay home or a full time residence. No shovelling, No mowing. Life is good here! (id:42776)
Century 21 Millennium Inc.
6 Water (Pvt) Street
Puslinch, Ontario
Cosy up in front of the fireplace! This charming home is located in a year round gated community and is perfectly situated on a quiet, private lot. You'll find all the comforts of home with plenty of charm, including the cozy natural gas fireplace featuring a beautiful stone surround and mantel. The open-concept living area is ideal for entertaining or simply enjoying everyday life, whether you're cooking dinner or catching up on your favourite show, you're always part of the conversation. Down the hall, the primary bedroom is peacefully tucked away at the back of the home, perfect for sleeping. A well-appointed bathroom with a bright skylight sits conveniently between the primary and second bedroom, offering privacy and functionality. Outside enjoy meals on the deck or lounging in the yard. The shed (10' X 12') with front and rear door provides ample storage for your tools and toys. The true magic of Mini Lakes lies beyond your door where a sense of community envelopes you. There are activities for every interest-bocce, cards, darts, golf tournaments, walking clubs, and more you'll never run out of things to do. The driveway has been freshly paved and there is plenty of room to park 2 vehicles and a GOLF CART! Whether you're looking for a peaceful retreat or a fun-filled lifestyle, this home and Resort Style Community have it all. (id:42776)
Royal LePage Royal City Realty

