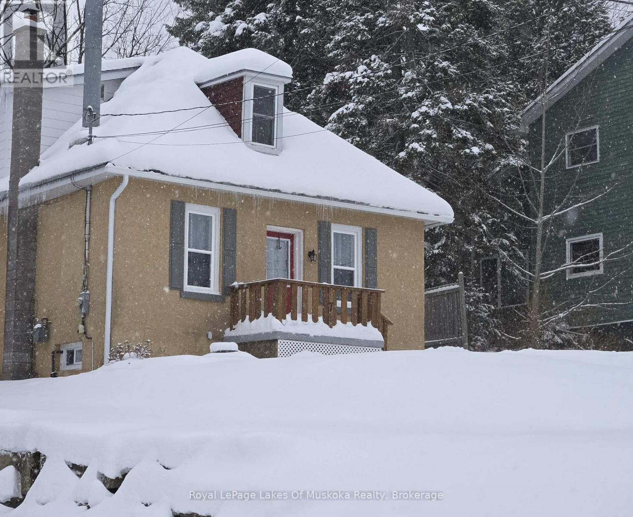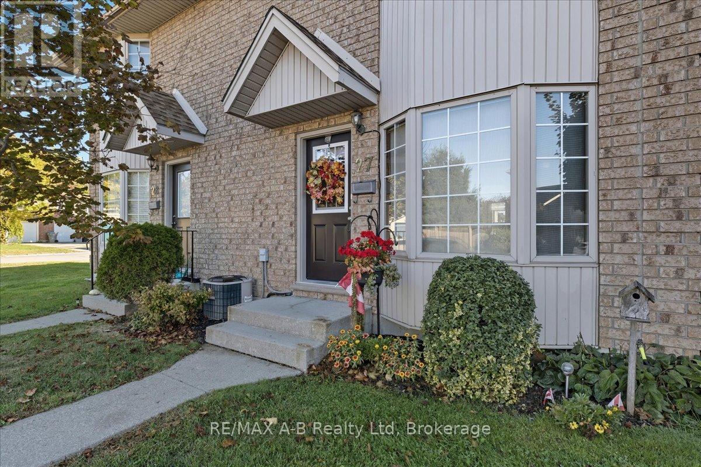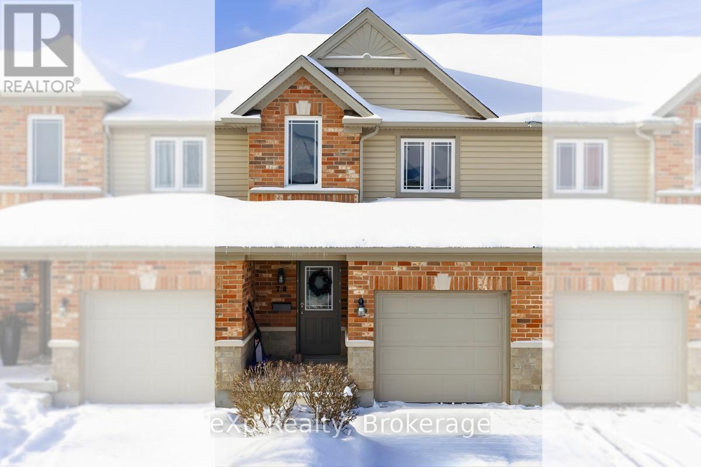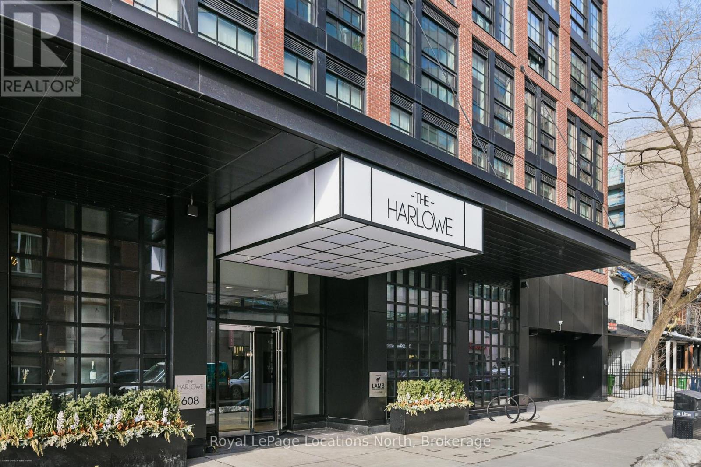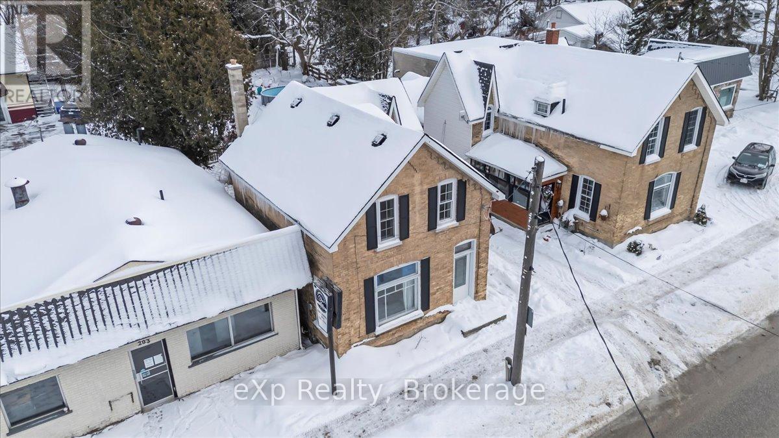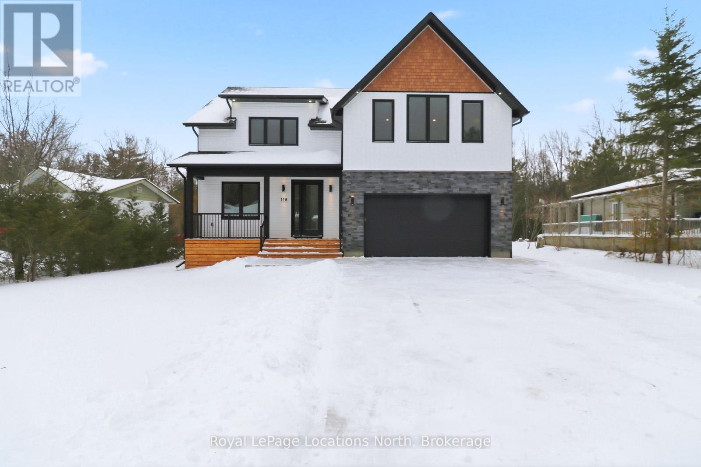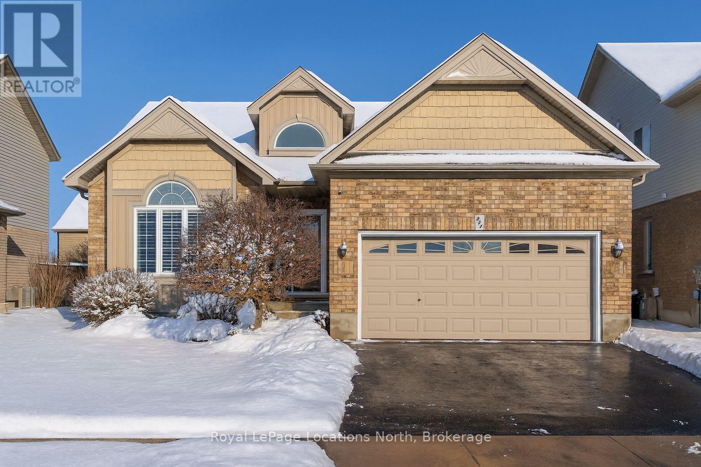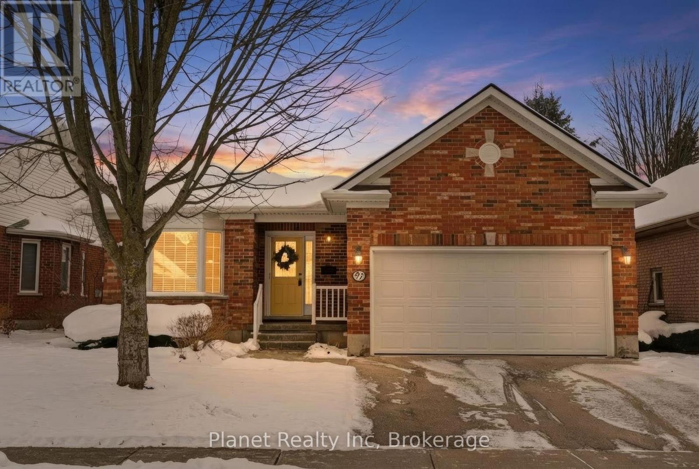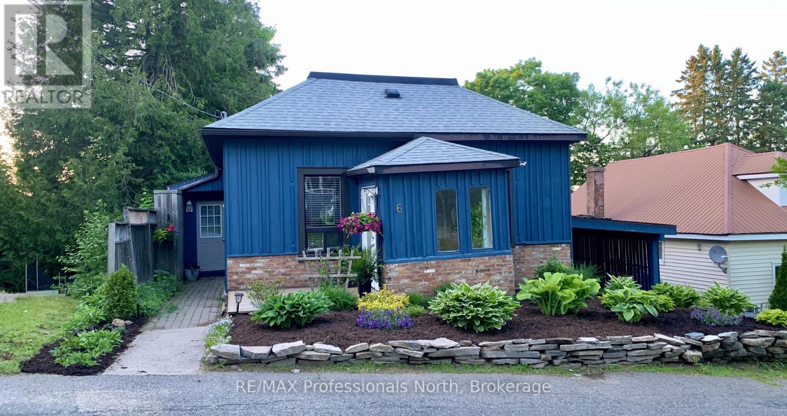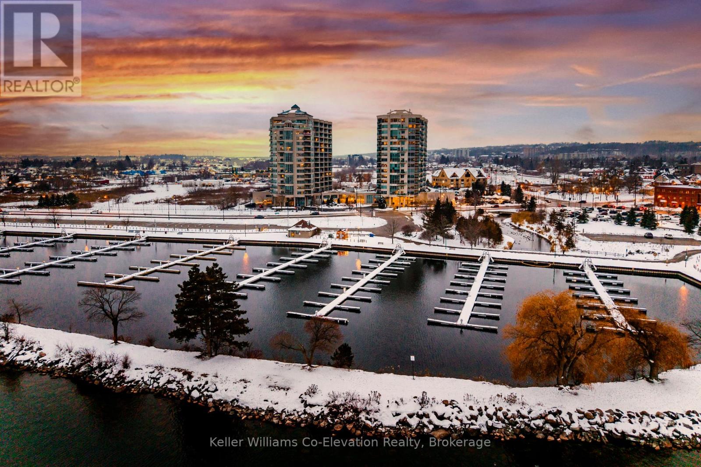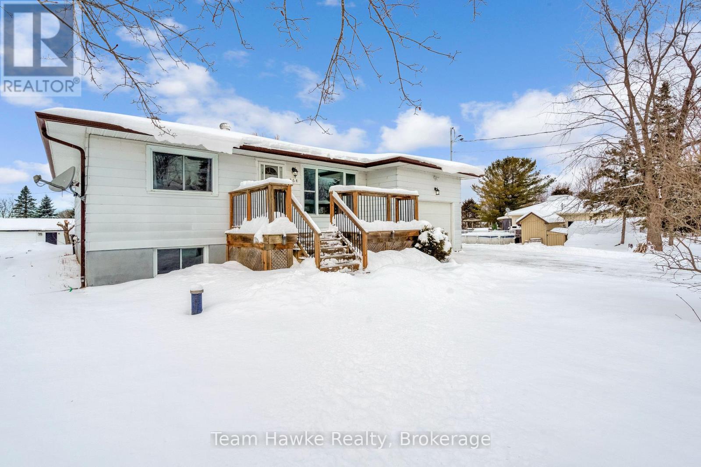7 Duncan Street W
Huntsville, Ontario
Welcome to this charming in-town Huntsville home, perfectly situated on a quiet, family-friendly street just a short walk from Downtown, local schools, the Hunters Bay Trail, and more. This well-maintained 4-bedroom, 2-bathroom character home blends warmth, functionality, and classic charm-an ideal fit for growing families. From the moment you arrive, the curb appeal stands out, with ample parking for family and guests. Inside, a spacious formal living room with a cozy brick-accent fireplace sets the tone, leading to a central dining room with beautiful original hardwood floors. The bright, practical kitchen offers an efficient layout, while a main-floor bedroom, full 4-piece bath, and handy mudroom entry provide everyday convenience. Upstairs, you'll find three comfortable bedrooms, a large walk-in closet off the hall, and a second full 4-piece bathroom-plenty of space for busy family living. One of the true highlights of this home is the quiet, private backyard. This peaceful escape is perfect for morning coffees, summer evenings with friends, or giving the kids room to play-offering a rare sense of serenity right in the heart of town. Additional features include an unfinished basement ideal for storage and laundry, a natural gas forced-air furnace, and recently updated shingles. Lovingly cared for and in an unbeatable location, this home offers space, comfort, and convenience with a touch of backyard tranquility-everything a young, active family is looking for. Let's get you in to see it! (id:42776)
Royal LePage Lakes Of Muskoka Realty
27 - 20 Southvale Road
St. Marys, Ontario
Beautifully maintained 3-bedroom townhome, offered for the first time since it was built in 1998. Lovingly cared for and thoughtfully updated over the years, this home is move-in ready and ideal for anyone seeking low-maintenance, comfortable living. Ideally located second from the end of the row, this unit includes a private parking spot right out front. Enjoy worry-free living with a low monthly condo fee of just $290, covering grass cutting, snow removal, windows, doors, roof, and siding. The main floor features a spacious living room, convenient 2-piece bathroom, and a bright, east-facing updated kitchen with direct access to your private deck and backyard-perfect for morning coffee or summer BBQs. Upstairs, you'll find three generous bedrooms and a full 4-piece bathroom. The finished lower level offers a cozy family room, dedicated laundry area, and additional storage space. Located in the sought-after New Meadows community, you'll love being close to the Pyramid Recreation Centre, schools, parks, and local restaurants. This is a wonderful opportunity to join a friendly neighborhood and enjoy all that St. Mary's has to offer. (id:42776)
RE/MAX A-B Realty Ltd
78 - 409 Joseph Street
Saugeen Shores, Ontario
Welcome to this move-in ready, fully finished townhouse condo, thoughtfully laid out for comfortable and convenient family living. Featuring 3 bedrooms, 3 bathrooms (2 full and one half-bath), and a single-car attached garage, this neat and tidy home offers both space and style. Main Floor: The open-concept design flows seamlessly from the eat-in kitchen to the main floor living space. Enjoy hardwood in the living room and ceramic tile in the kitchen and main hall. A convenient 2-piece powder room is located near the garage entrance. Outdoor Living: Sliding doors lead from the living area to a partially fenced patio, perfect for outdoor entertaining. Second Storey: features a large primary bedroom with spacious double closets, plus two additional bedrooms and a 4-piece bathroom. Finished Basement: The lower level has been completely finished, offering a fantastic bonus space. It includes a large family room, a 3-piece bath, and a dedicated laundry room, both of which feature the comfort of in-floor heating. Located in a desirable neighbourhood, this condo offers incredible access and convenience. It is within walking distance to schools and for beach lovers, you are only a 20-minute walk to the beautiful Port Elgin Main Beach! Enjoy a low-maintenance lifestyle with condo fees of only $345/month. (id:42776)
Exp Realty
619 - 608 Richmond Street W
Toronto, Ontario
Beautifully-designed one-bedroom loft at The Harlowe--a sleek boutique building where industrial cool meets modern luxury, in the heart of King West, Toronto. This fully-upgraded rare beauty with parking, a large balcony and unobstructed downtown views features 10 ft. ceiling height, tall windows, hardwood floors, exposed concrete, custom centre island with seating for four, B/I electric fireplace with concealed TV lift, B/I Murphy bed for guests, multiple storage cabinets throughout and gas hook-up on balcony. Approx. $50K in fixtures beyond builder premium finishes. Building amenities include: concierge, gym and party/meeting room, to name a few. Steps to both King West & Queen West to enjoy restaurants, bars, boutiques, parks, grocery stores and more! Easy commute to the core. Close access to Lakeshore paths and the Gardiner. (id:42776)
Royal LePage Locations North
209 Garafraxa Street S
West Grey, Ontario
Welcome to downtown Durham living at its best. This tastefully updated 1.5 storey home sits on the main street with everything you need just steps from your front door - cafes, shops, schools, and the charm of small-town Ontario. Inside, you'll find a home that balances character with modern updates. The main floor showcases beautiful hardwood floors, a formal dining room, and a living room anchored by a 3-sided gas fireplace. The kitchen features modern countertops and fresh backsplash, with the convenience of main floor laundry. Upstairs, three spacious bedrooms and a full bathroom with large glass vanity and tiled tub/shower provide comfortable living space for the whole family. Recent updates make this home move-in ready: new roof (2024), new front porch siding, updated electrical panel, new front door (2022), new basement door (2022), fresh flooring throughout (2022/2023), hot water tank (2019), efficient gas furnace (2018), several new windows, New Roof (2024), new dishwasher (2024), and new countertops & backsplash (2025). The fully fenced backyard walks out from the main level, offering a safe play area for kids or pets, plus ample parking and a large barn/shed for all your storage needs. Whether you're a first-time buyer looking to enter the market or someone seeking a solid investment property in a walkable community, this home delivers. Barn/Shed est. 20ftx30ft. Call today to book your showing. (id:42776)
Exp Realty
118 Valerie Crescent
Wasaga Beach, Ontario
Stunning Custom-Built Home ...Just Steps from Allenwood Beach! Welcome to your dream home in Wasaga Beach! This brand-new, sun-filled custom build by Wakelin Homes is just a 4-minute walk to the pristine sands of Allenwood Beach, one of Wasaga's most sought-after shorelines. Nestled on a private, tree-lined lot with protected wetlands in the backyard, this home offers both tranquility and style. This home was built to be extremely energy efficient a High Efficiency air source heat pump, upgraded insulation including the ICF ( Insulated Concrete Foundation) and R29 insulation in the walls exceeding the building code. Inside, you'll find engineered hardwood flooring throughout the main and upper levels, creating a warm and sophisticated atmosphere. The main floor features recessed lighting, a spacious mudroom, a dramatic two-storey family room, and a truly show-stopping, magazine-worthy eat-in kitchen- perfect for entertaining. Highlights include a custom kitchen with a large central island, quartz countertops, stainless steel appliances, a coffee bar, a pantry, and an abundance of custom cabinetry. Upstairs, the primary suite is your private retreat with three separate closets and a luxurious 5-piece ensuite, complete with glass shower and a standalone soaker tub overlooking the backyard nature oasis. Two additional generously sized bedrooms share a well-appointed main bathroom. You'll also love the convenient second-floor laundry room, featuring ample cabinetry and a folding counter. The fully finished basement offers even more living space, with oversized windows that flood the area with natural light, laminate flooring, and a modern 4-piece bath, ideal for guests or family movie nights. Heated Double car garage with high ceilings and completely finished with insulation & drywall. 4 car concrete driveway. Covered deck on the front and rear of house. Covered under Tarion Warranty, this home is the perfect blend of elegance, comfort, and location. (id:42776)
Royal LePage Locations North
RE/MAX Prime Properties
306 - 497 Birmingham St West Street W
Wellington North, Ontario
This 3rd floor condo has open concept kitchen and living rooms with door to balcony overlooking well kept lots, lots of cabinets, 2 bedrooms, master has walk-in closet with access to 4 pc bath, utility room , all appliances included, controlled entry, elevator, parking , great location to parks and community center , well kept building , just move in, all ready for you. Condo Fees $393 per month. (id:42776)
Royal LePage Rcr Realty
341 Holden Street
Collingwood, Ontario
Nestled on a picturesque street in the sought-after Creekside community, this exceptional bungalow offers effortless, turn-key living. Thoughtfully designed and meticulously maintained, this home combines elegant style, comfort, and practicality, perfect for both everyday living and entertaining. From the moment you arrive, you'll be charmed by beautifully landscaped gardens and a welcoming west-facing front porch. Inside, the bright and spacious foyer with vaulted ceiling leads to an open-concept living area filled with natural light. A stunning picture window and cozy gas fireplace create an inviting atmosphere. The new kitchen is a dream showcasing timeless cabinetry, a sit-up breakfast bar, and newer stainless steel appliances. Step from the dining area to the private backyard, featuring a large deck with hot tub surrounded by lush cedar hedging for exceptional privacy. The main floor features two generous bedrooms and two full bathrooms, including a peaceful primary suite with walk-in closet, ensuite, and direct access to the deck, the perfect spot for morning coffee. The guest bedroom enjoys its own access to a thoughtfully designed 3-piece bath with a curb-free, walk-in shower using the premium Schluter waterproofing system, ideal for accessibility and ease of use. Main floor laundry adds everyday convenience. The finished lower level offers bright, versatile living space with recessed lighting, a gas fireplace, a third bedroom, stunning full bathroom (also with curb-less shower), and an expansive flex room. A double garage with inside entry completes this exceptional home. Designed with accessibility in mind from wider doorways to barrier-free bathrooms and ideally located across from a park and steps to the Collingwood Trail system, this home offers the perfect blend of lifestyle, comfort, and community - a place where every detail has been carefully considered for years of enjoyment. (id:42776)
Royal LePage Locations North
97 Basswood Drive
Guelph, Ontario
Welcome to 97 Basswood Drive in The Village by the Arboretum, Guelph's premier 55+ community, where exceptional lifestyle, comfort, and connection truly come together. This is the double-car-garage bungalow you've been waiting for, beautifully designed to offer true main-floor living. The thoughtful layout includes 2 spacious bedrooms and 2 full bathrooms, including a private 3-piece ensuite. A bright eat-in kitchen, formal dining room, and two inviting living areas create the perfect flow for hosting family gatherings, relaxing with a good book, or entertaining friends in style. The unfinished basement serves as a versatile bonus - ideal for abundant storage or ready to be transformed into a personalized extension of your lifestyle, whether that means a cozy media room, hobby space, or guest retreat. Perfectly positioned towards the tranquil east end of the Village, this home offers a peaceful setting with lovely east/west exposures. Start your mornings in the sun-filled den and unwind in the glow of the afternoon and evening light from your back deck - a true daily luxury. Combining quiet surroundings, beautiful natural light, and the ease of one-level living - together with a vibrant, welcoming community - this exceptional home delivers the very best of the Village by the Arboretum lifestyle. Residents of this sought-after neighbourhood enjoy exclusive access to an incredible 42,000 sq. ft. recreation centre, complete with every club and amenity imaginable including a fitness room, indoor pool, library, workshop, social clubs, and endless opportunities to stay active, engaged, and inspired. An opportunity like this doesn't come often; discover comfort, connection, and community at its finest! (id:42776)
Planet Realty Inc
6 Duncan Street E
Huntsville, Ontario
Charm, history & comfort all offered in this well loved & cared for Family Bungalow. 3 main floor bedrooms, open living/family space warm & welcoming from the front entry on, enjoyable views throughout. Primary bedroom walks out to spacious deck with stairs to backyard. Located a few streets from Downtown Huntsville. Features include Town Services - Water & Sewer, Gas heating & gas fireplace in downstairs family room with walkout to fenced backyard featuring perennial gardens & space to play for kids and pets. Nearby Lakes, Rivers, trails, Library, Algonquin Theatre, Schools, Summit Centre & everything amazing about in - town life! Even a carport, storage and laundry with extra shower. Move in ready. (id:42776)
RE/MAX Professionals North
1601 - 6 Toronto St Street
Barrie, Ontario
One of a Kind Opportunity - First Time Offered by the Original Owner! Welcome to Unit 1601 at The Water View. Lake front condo living doesn't get any better than this. This exceptional 1600+ Sq-ft open-concept 2-bedroom, 2 bathroom luxury condo offers rare unrivalled panoramic views of the entire bay and city skyline, stretching as far as the eye can see. Enjoy peaceful sunrises and glowing sunsets that light up the horizon. A timeless layout enhanced with hardwood and ceramic flooring completes this stunning residence. Features include: A beautiful living room with stunning water views, spacious kitchen with a breakfast bar open to the main living space, a dedicated dining area with a walkout to the balcony and a generous in-suite laundry with plenty of storage space. The expansive primary bedroom features city/lake views, a 4-piece ensuite, and a walk-in closet with a secondary bedroom that is equally spacious and inviting. Start and end your day on the exquisite balcony, where you can soak in breathtaking views of Kempenfelt Bay, the marina, and the mesmerizing city lights reflecting on the water's surface. This unit includes a premium underground parking spot and large storage locker. While beautifully maintained, this unit presents a rare opportunity to personalize a truly grand waterfront residence making it a smart investment. The updates don't end inside the unit, the building itself has recently gone through a transformation which saw beautiful updates to the front lobby and hallways. The building has some terrific state of the art amenities including an indoor pool, spa, and sauna, gym, games room, party room, library, guest suites, visitor parking and a park like 3rd level terrace. Walk out your front door to the Barrie City Marina, Centennial Beach, and the shores of Lake Simcoe or take a short stroll into Barrie's downtown to enjoy fantastic local restaurants and shops. This is a must see! Owners are very accommodating on closing dates. Shows 10/10. (id:42776)
Keller Williams Co-Elevation Realty
264 Kingfisher Avenue
Tay, Ontario
You've just arrived in Paradise Point! This very well-kept 3-bedroom, 1-bathroom bungalow with an attached garage sits on a 60' x 146' lot in the heart of this beloved community. Here, Georgian Bay and four-season adventure surround you, making this a perfect year-round home or getaway. Inside, you'll find comfortable, functional living with a bright living/dining area that captures the morning sun beautifully. The galley-style kitchen offers more storage than expected, and the fully overhauled 4-piece bathroom (2024) provides a fresh, modern update where it counts. The basement is full of potential. A generous bonus room with a large egress window offers true fourth-bedroom possibilities. The spacious rec room features a bar area and access to the cold room, while the utility room is thoughtfully arranged with workshop space. This level delivers exceptional storage and versatile space for families, hobbyists, or those wanting room to grow. Located just steps from the water and surrounded by a quiet, established neighbourhood, this home offers the relaxed lifestyle Paradise Point is known for, all while being minutes to Midland, Highway 400, parks, and everyday amenities. (id:42776)
Team Hawke Realty

