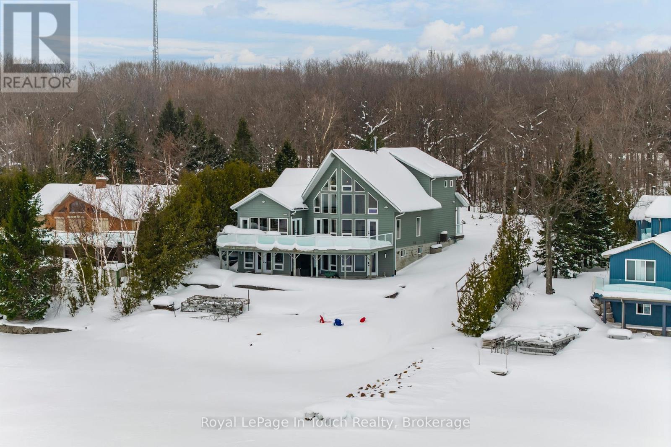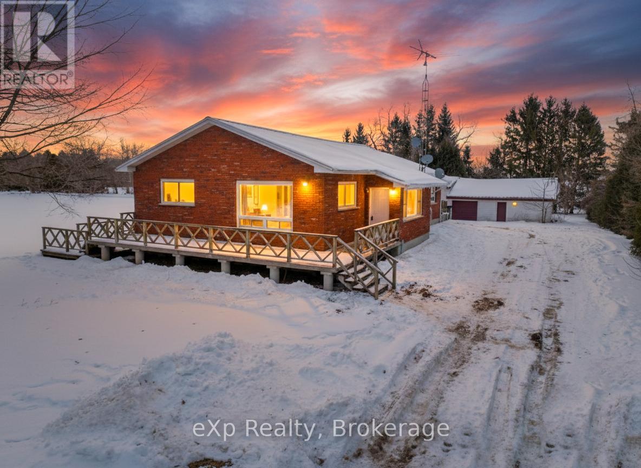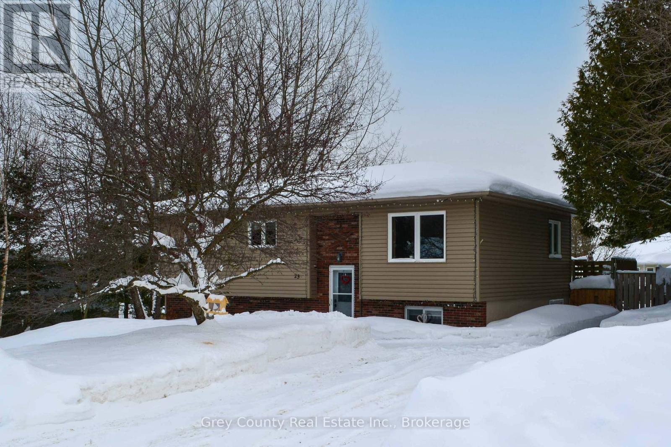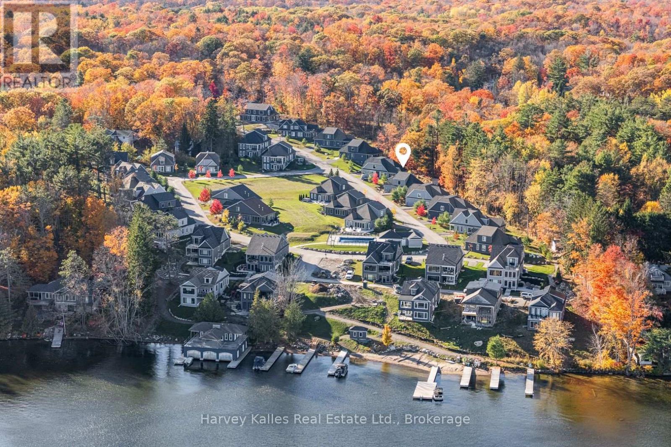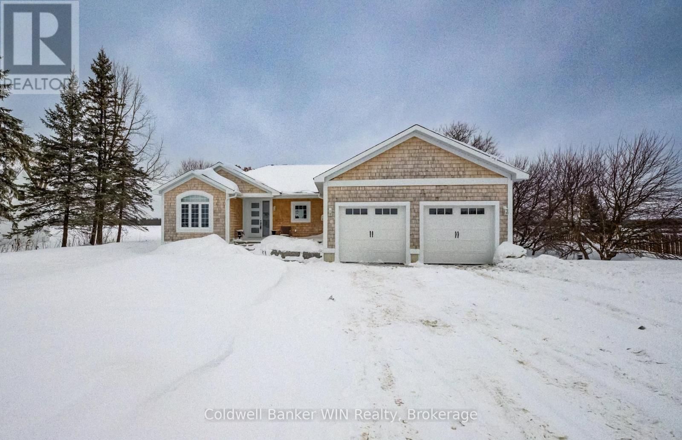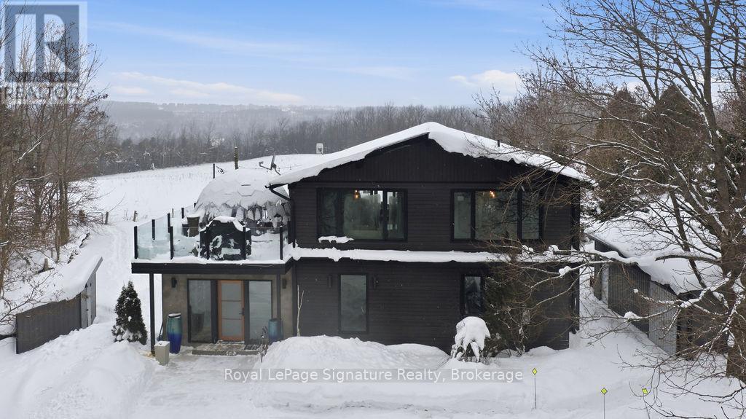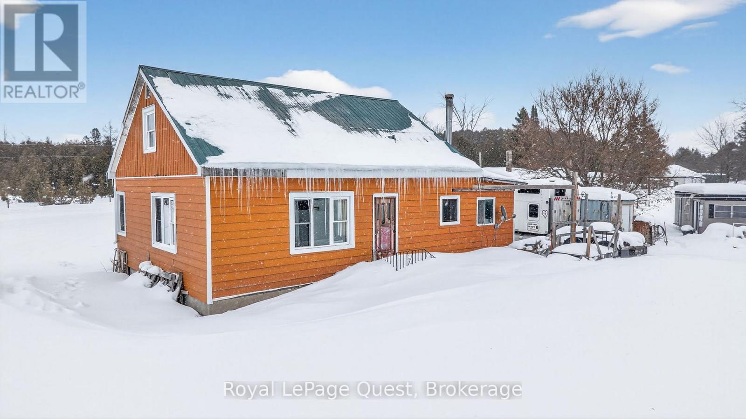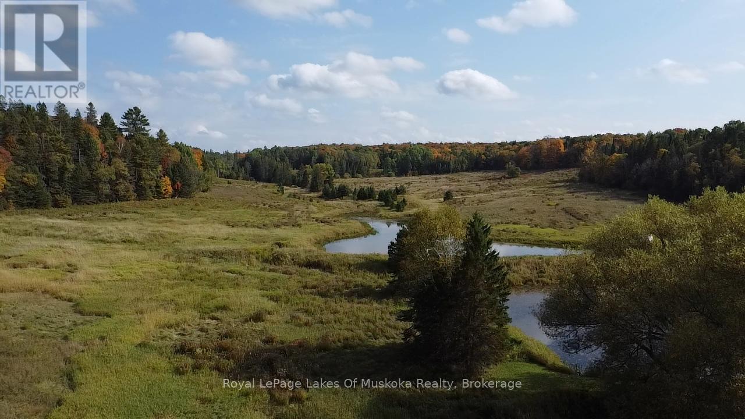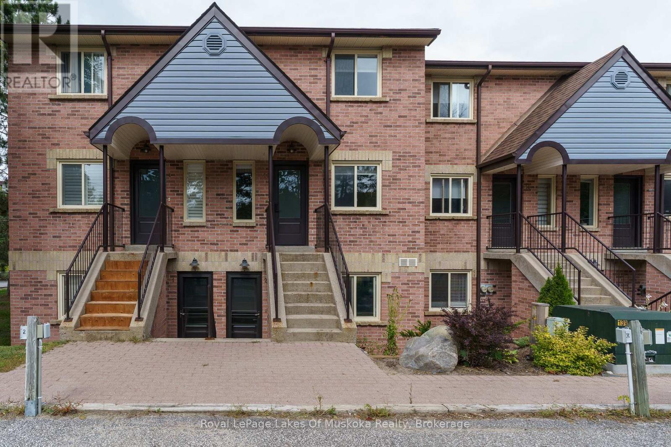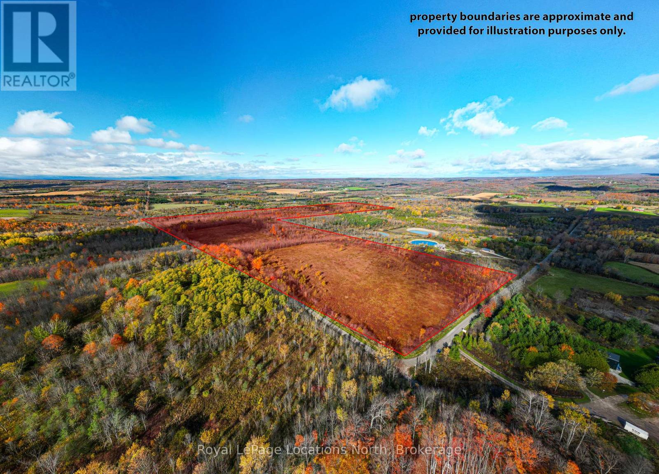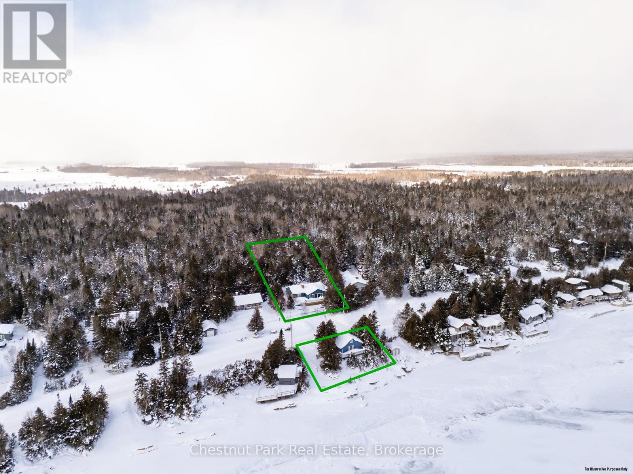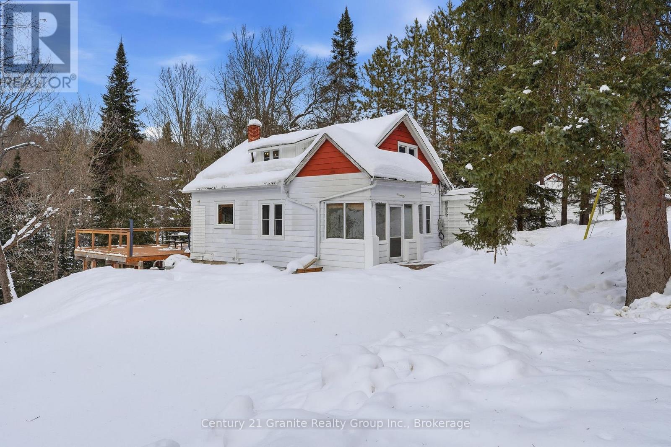201 Sawlog Point Road
Tiny, Ontario
Custom Built Georgian Bay Waterfront Home boasting an incredible view across to Mini Cognashene and Smooth Island, offering more than 4500 square feet of living space, large sun deck on the water side, covered porch, quiet location, stunning views, fully finished walkout basement, circular drive, back up generator, your very own boat launch, 3 bedrooms with a Main Floor Primary Bdrm, 2 additional private rooms, 3 full baths, beautiful 2 storey stone fireplace, main floor laundry, hard wood floors, forced air gas heat, central air conditioning, dining area with walkout to deck, stainless appliances, & breakfast bar. Paradise awaits, put 201 Sawlog Point Rd on your wish list! (id:42776)
Royal LePage In Touch Realty
221 Queen Street
Chatham-Kent, Ontario
This beautifully updated all-brick bungalow in the peaceful community of Highgate offers the space you've been dreaming of. The heart of the home features a sprawling, open-concept layout where the kitchen, dining, and living areas flow seamlessly-ideal for hosting large family gatherings or quiet Sunday mornings. With three spacious bedrooms plus a dedicated office, there is plenty of room for the modern "work-from-home" lifestyle. Outside, enjoy the luxury of a 3/4-acre lot, giving you endless possibilities for gardens, shops, or play.The Bonus: The bright walk-out basement is a blank canvas awaiting your touch. Already featuring a two-piece rough-in and ample storage, it's perfectly set up for a secondary suite, a massive recreation room, or extra bedrooms. Make this house your home! (id:42776)
Royal LePage Don Hamilton Real Estate
23 Brackenbury Street
Grey Highlands, Ontario
Welcome to 23 Brakenbury Street, a beautifully maintained family home nestled in the heart of the friendly and vibrant community of Markdale. Ideally located just a few blocks from the new school and within easy walking distance to all in-town amenities, this home offers the perfect blend of comfort, convenience, and small-town charm.Thoughtfully updated and lovingly cared for, the main floor features a bright and spacious eat-in kitchen, an inviting space for family meals and morning coffee, alongside a welcoming living room filled with natural light from a large picture window. Three well-proportioned bedrooms and a full four-piece bathroom complete this level, offering functional and comfortable living for families of all sizes. One of the true highlights of the home is the expansive rear deck, stretching the length of the house and accessible from both the kitchen and the primary bedroom. This wonderful outdoor space is ideal for summer entertaining, quiet evenings, or simply enjoying views of the beautifully backyard.The lower-level family room provides exceptional versatility, easily accommodating a children's play area, home office, fitness space, or the cozy retreat you've always wanted. This level also includes a fourth bedroom, a three-piece bathroom, a storage room, and a convenient laundry/utility room-perfect for everyday living. Outside, the property continues to impress with perennial gardens, colourful flowers, mature trees, a fully fenced backyard, and a garden shed, creating a private and peaceful outdoor setting to enjoy throughout the seasons. Whether you're looking for a comfortable in-town home to retire in or a welcoming space for a growing family, 23 Brakenbury Street offers warmth, flexibility, and incredible potential. Don't miss this exciting opportunity to make this lovely Markdale home your own. (id:42776)
Grey County Real Estate Inc.
15 - 2054 Peninsula Road
Muskoka Lakes, Ontario
Located in the Legacy Cottages community on Lake Rosseau in Minett, this turn-key, four-bedroom, three-and-a-half-bathroom cottage offers a refined lakeside retreat tailored for both investors and owners who wish to enjoy the lake. The main level centres on an open-concept living area with a well-appointed kitchen, a welcoming dining space, and a comfortable lounge area with a fireplace plus a walkout to the covered deck and hot tub. Two main-level bedrooms with ensuite baths provide privacy and comfort for guests. The upper level features two additional bedrooms that share a full bathroom, creating a flexible space for family or visiting guests. Ready for year-round use, the property comes with an obligation to rent the unit for a set number of weeks, including a portion during the high season, with the option to extend rentals to maximize revenue if desired. Investors can savour lake life while the property manager handles marketing, reservations and more.Community amenities enhance the overall appeal: a communal pool and shared waterfront access offer residents and guests a serene setting for swimming, boating, and sunset moments on Lake Rosseau. Thoughtful finishes and natural light create a calm, contemporary ambience throughout, with clear sight lines between living, dining, and culinary areas for easy daily living and memorable gatherings. HST is in addition to the sale price (id:42776)
Harvey Kalles Real Estate Ltd.
224235 Southgate Road 22
Southgate, Ontario
Situated in the rolling hills of Southgate you'll find this one-year-old 3+2 bedroom, 3 bath custom-built home with a double car garage. You'll enjoy the country atmosphere as you relax on the large covered deck overlooking the rolling pasture fields and watching the sunset. Neighbours are nearby in this quiet hamlet with its own municipal playground. Enjoy the spacious main level great room with its vaulted ceiling and walkout onto the covered deck. The floor plan has been thoughtfully designed to separate the family bedrooms from the principal bedroom suite. The large ground floor combination laundry room/mudroom provides a practical combination for a busy family. Looking for extra space? The fully finished lower level provides an oversized recreation room, a large storage room, as well as two multipurpose rooms and a full washroom. Use them for your home office, physical work out room or additional bedrooms. (id:42776)
Coldwell Banker Win Realty
194552 13 Grey Road
Grey Highlands, Ontario
Extensively renovated 4-bedroom, 3-bathroom modern mountain chalet in the heart of Beaver Valley, just minutes from Beaver Valley Ski Club, Lake Eugenia, the charming village of Kimberly, fine-dining and endless year-round recreation.Offering approximately 2,390 sq ft of finished living space, this home is designed for both entertaining and relaxation. The open-concept main living area features a custom kitchen with a spacious eat-at island that flows seamlessly into the dining and living spaces, perfect for gathering with family and friends. After a day on the slopes or trails, unwind in the finished basement complete with your own private sauna for the ultimate après-ski experience.A large mudroom provides practical storage for all your gear, while two substantial outdoor sheds offer additional space for skis, bikes, and recreational equipment. Step outside to the expansive upper deck with sleek glass railings and take in the sweeping valley views and spectacular sunsets.Set well back from the road on a huge, mature lot, this property offers privacy, space, and a true four-season lifestyle in one of the area's most sought-after locations. A rare opportunity to own a turn-key chalet in the beautiful Beaver Valley. (id:42776)
Royal LePage Signature Realty
2438 Uhthoff Line
Severn, Ontario
Top 5 Reasons You'll Love This Home. 1 - Private quiet rural setting close to town Tucked away in a peaceful spot with a straight drive only 10 minutes to Orillia for schools shopping and everyday essentials and 1.5 Hr Toronto. 2 - Approximately 1.4 acres to enjoy A level cleared lot with a long driveway gives you space privacy and room for kids pets and outdoor projects. 3 - Trail access directly behind Enjoy easy access to the Uhthoff Line Trail for walking biking and getting outside. 4 - Big ticket updates are complete , new furnace and a new water system mean the major items are already taken care of. 5- Family friendly space and value you can customize With 4 bedrooms an updated kitchen sunroom and deck this two storey has great bones and a great layout and the cosmetic updates give you the chance to add your personal touch and build equity at a strong price point. (id:42776)
Royal LePage Quest
1524 Hekkla Road
Muskoka Lakes, Ontario
Nestled just minutes from the charming village of Rosseau and 30 minutes to the town of Huntsville, this expansive property offers endless possibilities. Ponds, plenty of acreage and potential for severance, it presents a rare opportunity for investors, builders, or those seeking a private retreat in the heart of Muskoka. The existing bungalow is in need of TLC, making it an ideal project for someone ready to reimagine or rebuild. Surrounded by nature, this property provides both seclusion and convenience, with nearby lakes, shops, and year-round recreational activities just a short drive away. A rare investment opportunity in Muskoka, offering both immediate project potential and long-term value. Being sold "AS IS WHERE IS". (id:42776)
Royal LePage Lakes Of Muskoka Realty
10 - 142 Ecclestone Drive
Bracebridge, Ontario
LAKE MUSKOKA ACCESS STEPS FROM YOUR DOOR. Rare Riverfront Opportunity! Experience turn-key waterfront living in this mint-condition 2-bedroom, 2-bathroom brick townhouse overlooking the iconic Muskoka Falls. This open-concept townhome features an updated kitchen with modern appliances and has been recently painted throughout. Enjoy the ultimate Muskoka lifestyle with a boat launch at your doorstep, offering direct access to the Muskoka River and Lake Muskoka for boating, kayaking, and swimming. Retreat to your large, covered balcony off the living room to relax to the "harmony of the falls." This pet-friendly (under 25lbs) residence is ideally located within walking distance to town cafes and shopping. Includes a designated owner parking spot, with ample free visitor parking. Maintenance fees offer total peace of mind, covering snow removal, landscaping, and property management. Quick closing available-move in and enjoy the boardwalk and riverfront trails this season! (id:42776)
Royal LePage Lakes Of Muskoka Realty
Lt 7-8 12th Line
Meaford, Ontario
Beautiful 154-Acre Property with River Frontage - Meaford! Welcome to your own private escape in the heart of rural Meaford, where 154 acres of natural beauty await. This exceptional parcel offers a rare opportunity to own a large tract of land surrounded by mature trees, rolling landscapes, and the peaceful sounds of a river meandering through the property, fields of fiddleheads! A true haven for nature lovers, outdoor enthusiasts, and those seeking a tranquil retreat within minutes of town conveniences. This expansive property provides endless possibilities- whether you envision building your dream country estate, creating a recreational retreat, or holding as a long-term investment in one of Grey County's most desirable regions. The land features a mix of forested areas and natural clearings, providing an ideal setting for trails, hiking, snowshoeing, and exploring. The river adds a picturesque touch and enhances the serene setting, offering opportunities for fishing, relaxation, or simply enjoying the sounds of nature. Located just a short drive from the charming town of Meaford, you'll find shops, dining, and local amenities nearby. The area is well known for its four-season lifestyle- skiing at Blue Mountain, boating and swimming in Georgian Bay, scenic cycling routes, and endless outdoor recreation options. Experience the best of both worlds: total privacy and proximity to all that the Southern Georgian Bay region has to offer. Access to the property is convenient, and services are available nearby, but buyers are encouraged to perform their own due diligence regarding building potential, zoning, and permitted uses. Whether you're looking for a private sanctuary, a place to build your dream home, or an investment in untouched natural beauty, this 154-acre parcel represents a truly special opportunity. Don't miss your chance to own a piece of the stunning Meaford countryside- where peaceful living, natural beauty, and endless possibilities come together! (id:42776)
Royal LePage Locations North
129 & 130 Isthmus Bay Road
Northern Bruce Peninsula, Ontario
Set along the coveted shores of Isthmus Bay near Lion's Head, this exquisitely renovated, year-round 3-bedroom, 2-bath waterfront residence offers refined living on Georgian Bay. With 75 feet of pristine shoreline, two lots and uninterrupted bay views, the property provides direct access to crystal-clear, Caribbean-blue waters and iconic Bruce Peninsula scenery. The home showcases Manitoulin beechwood floors, a designer kitchen, oversized double patio doors, and a comprehensive suite of upgrades including new siding, windows, doors, and expansive decks that seamlessly connect indoor and outdoor living. Spacious bedrooms with generous storage, an inviting fireplace, and light-filled living spaces create an atmosphere of comfort and sophistication, ideal for both private retreats and elegant entertaining. Across the road, the separate waterfront parcel features a detached double garage with loft and a water-side deck, offering plenty of potential space for accommodating guests, pursuing hobbies, or enhancing the estate's versatility. With a rare flat rock shoreline, multiple outdoor lounging areas, and breathtaking Georgian Bay sunsets, this turn-key offering, on almost half an acre of land, represents a premier opportunity to own a distinguished waterfront escape on the Bruce Peninsula. (id:42776)
Chestnut Park Real Estate
101 Victoria Street
Dysart Et Al, Ontario
Experience the quintessential Haliburton lifestyle in this charming 3-bedroom home, perfectly situated on a quiet corner lot. This property offers a short, easy walk to the heart of the Village, placing all amenities just steps from your front door. The sprawling yard offers a blank canvas for gardens, kids play area, or work space. Inside, the home radiates warmth and character. The main level welcomes you with gleaming hardwood floors in the spacious living room and a separate dining room designed for cherished family gatherings. The heart of the home is the bright, country kitchen, thoughtfully updated with beautiful wood cabinetry. For effortless living, the primary suite is conveniently located on the main floor with a private ensuite, while two additional light-filled bedrooms upstairs offer plenty of space for family or guests. What truly sets this gem apart is the significant investment in modern infrastructure. Unique in its investment, you can enjoy the complete "mechanical peace of mind" provided by a brand-new propane furnace, and heat pump for both the added comfort of heating and cooling. Outside, the newly updated back deck serves as a private oasis; whether you are sipping your morning coffee in the gazebo or dining al fresco while overlooking the local wildlife, the tranquil vista of greenery is our constant companion. Combining the privacy of a quiet side-street with a 5-minute proximity to schools and the hospital, this home is a rare opportunity to secure a modernized, turn-key residence in Haliburton's most sought-after "walkable" location. (id:42776)
Century 21 Granite Realty Group Inc.

