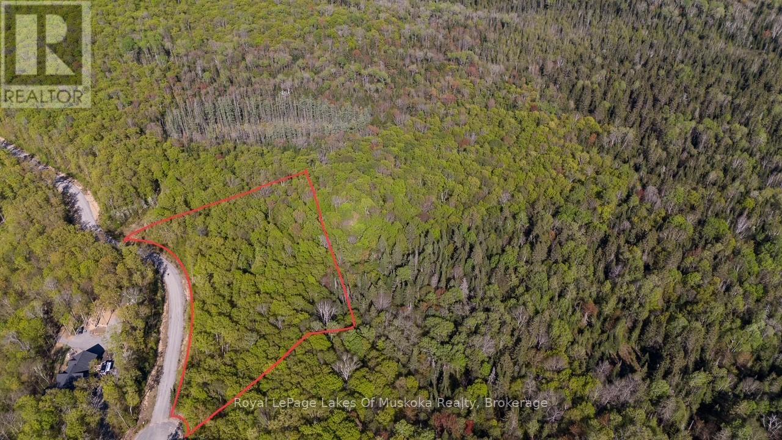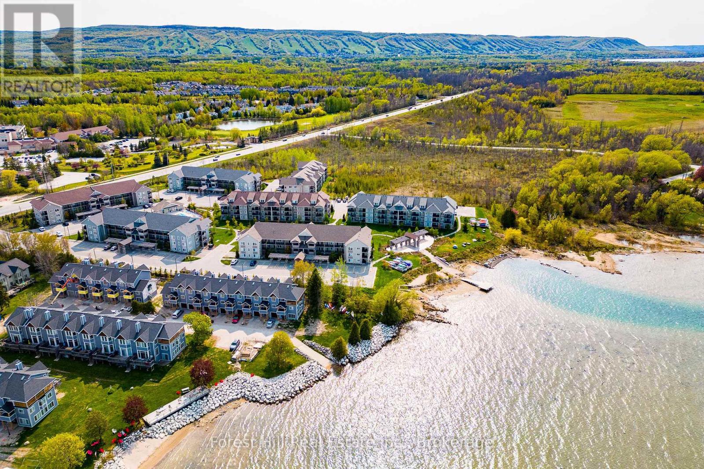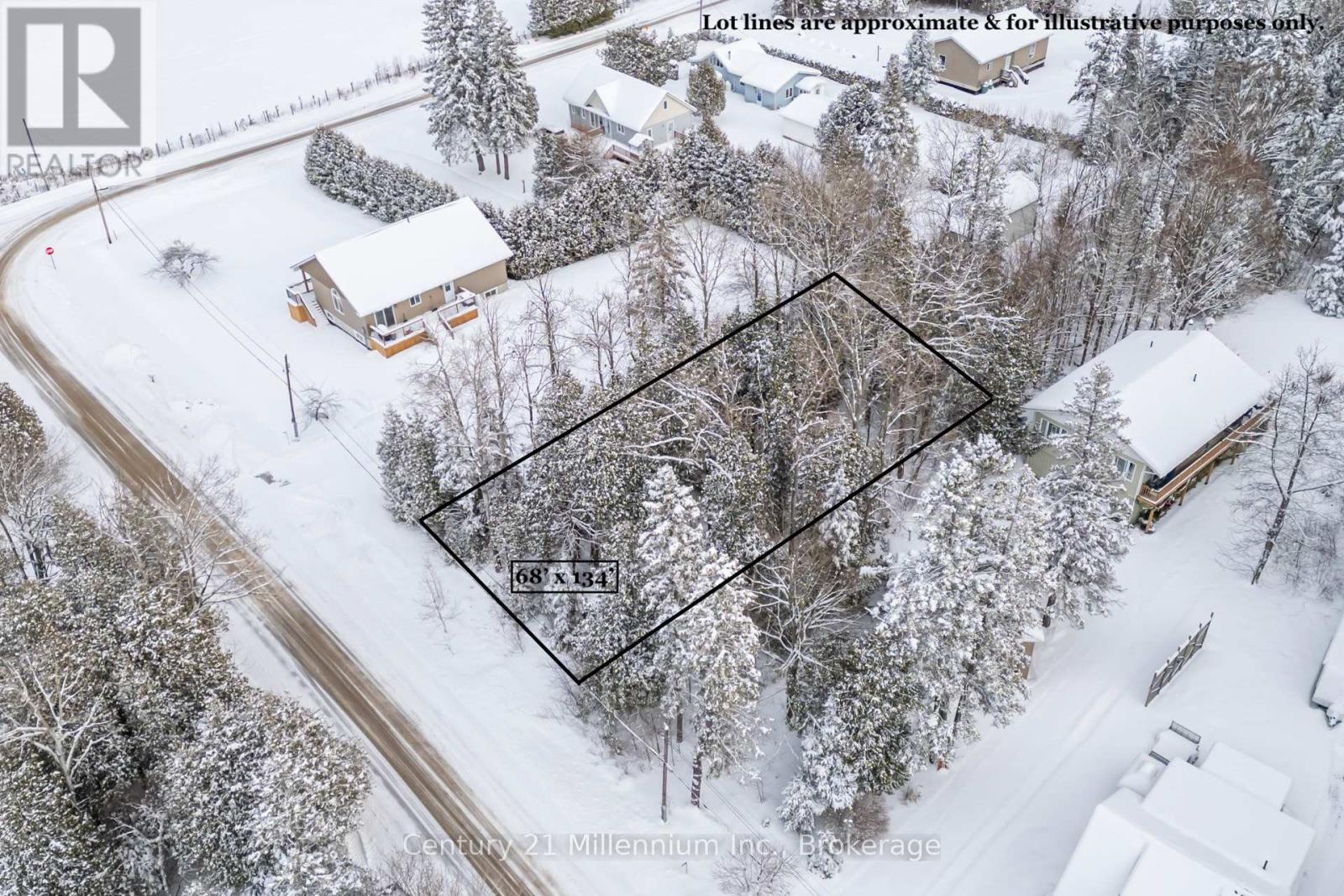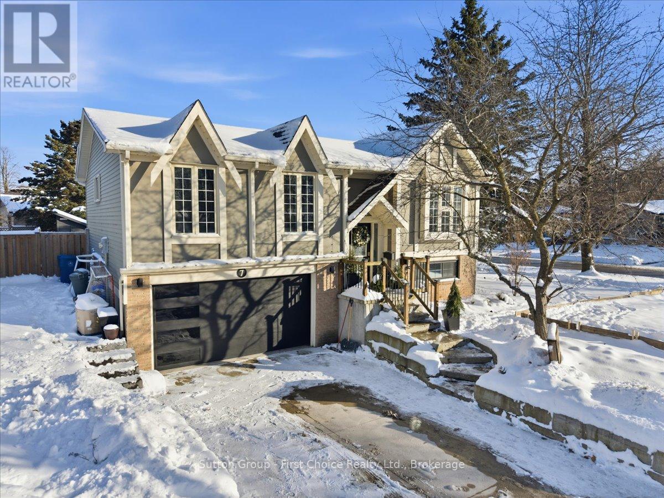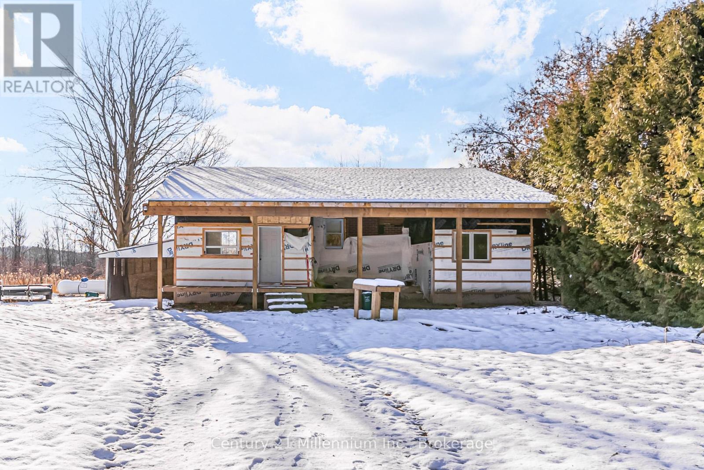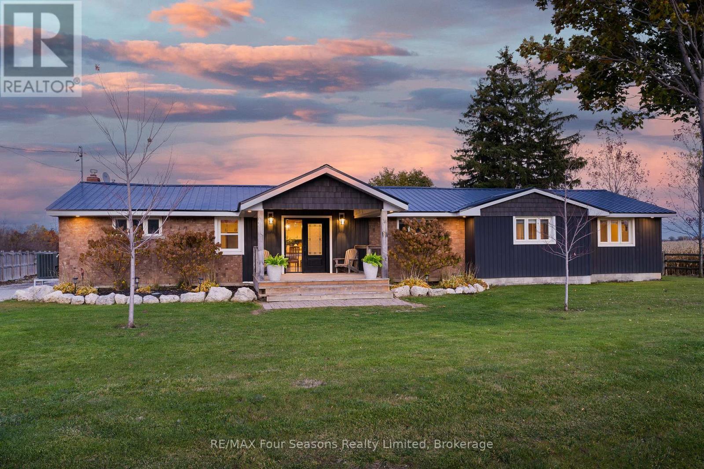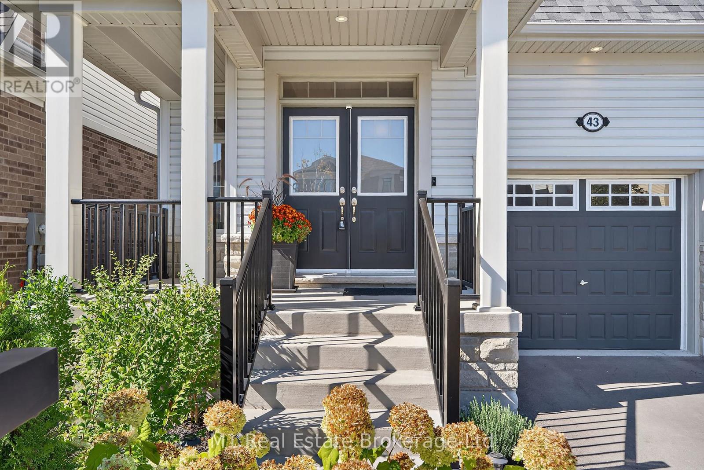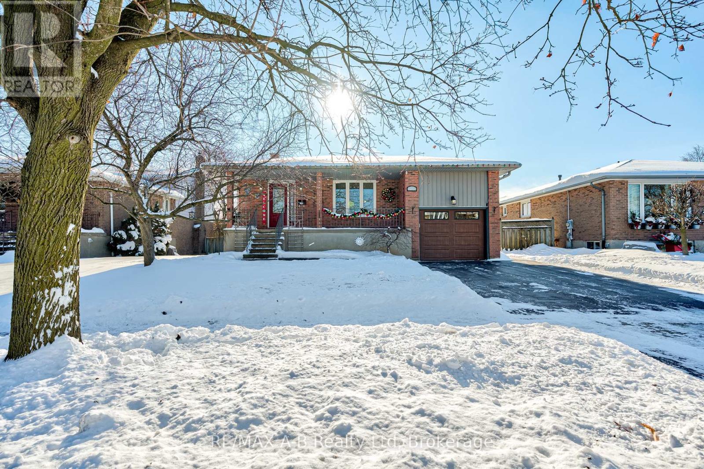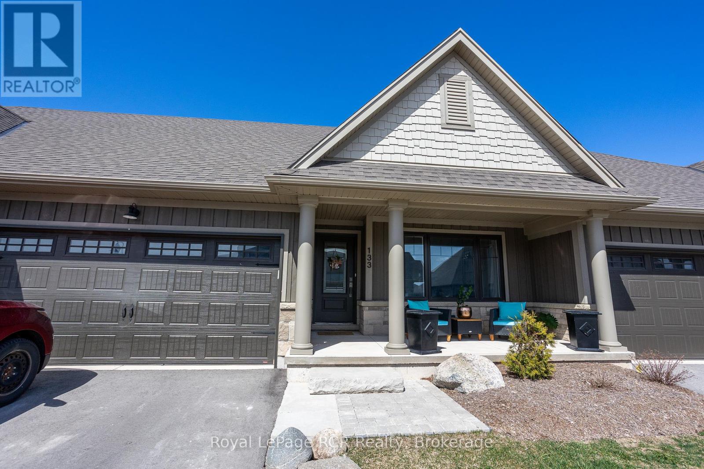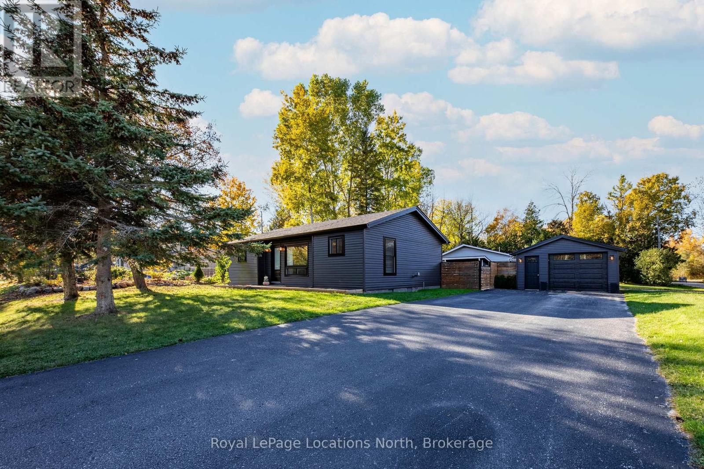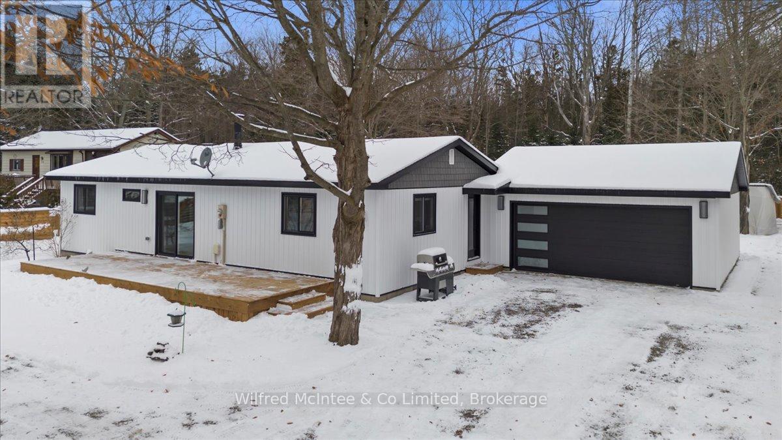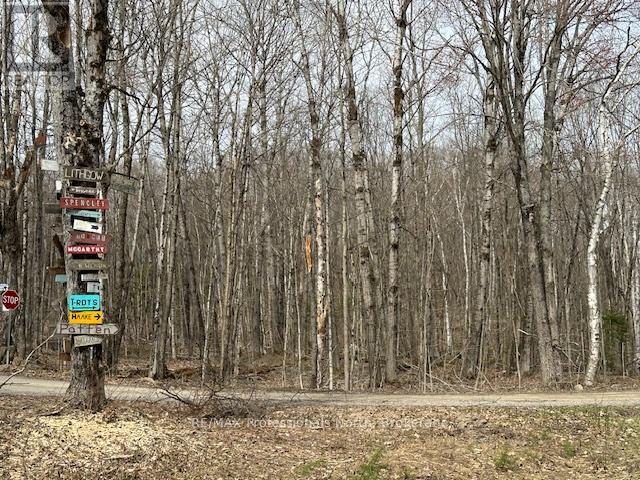Lot 2 Riverside Drive
Kearney, Ontario
Nestled at the end of a year round municipal road adding to your privacy this beautifully treed lot with a driveway already installed spans a generous 2.57 acres. Located in an area of exclusive homes and cottages this level lot is a blank slate for your dream home and your imagination. A short drive away lies the quaint village of Kearney where you can enjoy charming amenities like locally owned restaurants and a warm, welcoming community atmosphere. The area boasts a public beach nearby and an abundance of smaller lakes and lake chains which are perfect to explore by boat, canoe, or kayak. For more outdoor adventures world renowned Algonquin Park is close by as well offering an escape to the wilderness. Living in this area easily lets you escape the hustle and bustle of city life and allows a tranquil retreat at the end of the day. Easy access to the highway for a commuter working in the neighbouring towns and villages. Easy access to the lot when you're ready to build. A VTB (Vendor Take Back Mortgage) is possible depending on approved, negotiated terms. (id:42776)
Royal LePage Lakes Of Muskoka Realty
108 - 2 Anchorage Crescent
Collingwood, Ontario
Perfect for Investors or First-Time Buyers! Welcome to Wyldewood Cove! Your four-season playground and waterfront in Collingwood. This ground-level, 1-bedroom, 1-bathroom corner end unit offers the ideal opportunity to get into the market or expand your investment portfolio in one of Collingwood's most desirable waterfront communities. The open-concept layout features a modern kitchen with stainless steel appliances, new (2023), vinyl flooring throughout, large windows, a cozy fireplace, and french doors that open to a private balcony with gas BBQ hookup. Additional highlights include in-suite laundry, a 4-piece bathroom, and a dedicated storage unit for your skis, bikes, or seasonal gear. Residents enjoy year-round access to a heated outdoor pool, fitness room, and Georgian Bay, with dock and kayak storage available for an additional cost. One assigned parking space is included, with visitor parking available on-site. Located just 10 minutes from Blue Mountain and close to golf courses, ski hills, trail systems, and downtown Collingwood. Whether you're looking for a weekend escape, an income property, or your first home, this unit delivers location, lifestyle, and value. Quick closing available. (id:42776)
Forest Hill Real Estate Inc.
0 Pcl 13-1 U13
Northern Bruce Peninsula, Ontario
Discover the charm of Stokes Bay, a peaceful hamlet in the heart of the Bruce Peninsula. This vacant parcel is zoned R1 with no conservation or environmental zoning impacts, offering excellent flexibility for your future build. Measuring approximately 68 x 135 feet, the lot enjoys year-round municipal road access with hydro at the lot line-ideal for a home or cottage retreat. The location offers the best of the Peninsula, with nearby access to Lake Huron's shoreline and the Stokes River, and is conveniently positioned 30 minutes from both Tobermory and Wiarton. An existing garage structure remains on the property and is included in AS IS condition. (id:42776)
Century 21 Millennium Inc.
7 Kenner Crescent
Stratford, Ontario
Welcome to 7 Kenner Crescent - a beautifully updated raised bungalow set on a large corner lot in one of Stratford's most sought-after neighbourhoods, located within the highly desirable Bedford School Ward. This home offers exceptional curb appeal and a welcoming layout with 4 bedrooms and 2 full bathrooms, ideal for families or those seeking flexible living space. Step outside to your private oasis featuring a heated inground pool-complete with updated pump, heater, filtration system, and gas line (2023)-all within a fully fenced yard perfect for summer enjoyment. The lower level was fully renovated in 2022, and additional updates include the driveway (2022), garage door (2022) and electrical panel (2022). With its prime location, extensive improvements, and resort-style backyard, this property is a rare opportunity to own a standout home in one of Stratford's premier areas. (id:42776)
Sutton Group - First Choice Realty Ltd.
303240 33 Side Road
Meaford, Ontario
Desirable Annan area! This 3 bedroom, 1 bathroom bungalow sits on just under 1/2 acre with mature trees offering privacy, serenity, and the charm of country living just minutes from Georgian Bay. With all main-floor living, this home is convenient and accessible for every stage of life. The interior has been thoughtfully updated with new flooring and fresh paint throughout, a fully renovated bathroom featuring a stand alone tub, a bright new kitchen, and a convenient new laundry area. Practical upgrades include a whole-house Culligan water filtration system and new sump and septic pumps (2025), giving you peace of mind. The exterior is a blank canvas, perfect for a handy buyer or contractor to put the finishing touches on and truly unlock the home's potential. A barn/shop with hydro (18'4" x 29'5") offers additional workspace and storage for projects or hobbies. Enjoy all that the area has to offer: Georgian Bay beaches, scenic nature trails, and Scenic City Golf Course are just minutes away, while Owen Sound is only a 10-minute drive for shopping, dining, and everyday amenities. This is a rare opportunity to combine an updated interior with a customizable exterior in one of Annan's most desirable locations, perfect for buyers looking to make a property their own! (id:42776)
Century 21 Millennium Inc.
475 Lyons Court
Wasaga Beach, Ontario
~ BUNGALOW WITH DETACHED WORKSHOP ~ This well-maintained 3-bedroom, 2-bath bungalow sits on 1.1 acres located in Clearview Township at the western edge of Wasaga Beach, just minutes to Stayner & Collingwood. Directly adjacent to Highway 26, this home offers quick access to local amenities, putting everything you need right at your doorstep! With excellent curb appeal, the property immediately welcomes you with its charming front porch and manicured surroundings. A notable feature is the 32' x 56' x 14' DETACHED SHOP (2019) with 100-amp service and 2 oversized doors (12ft &10ft) and an 8ft door in the rear. An oasis for contractors, hobbyists, or outdoor enthusiasts for all your 4-season toys. The home has been thoughtfully updated, including both bathrooms (2025), a steel roof (2020-2021), siding (2019), furnace and heat pump (2022), and a new foundation on the south side (2018). Inside, enjoy fresh paint and trim, a family room off the kitchen, and a separate living room in the bedroom wing. The property also includes a garden shed with a wood-burning fireplace, new back deck, and spacious yard. This property offers the best of both worlds - rural space with urban convenience just minutes from multiple town centres. Call today for a private showing! (id:42776)
RE/MAX Four Seasons Realty Limited
43 Harpin Way W
Centre Wellington, Ontario
Picture pulling into Storybrook, Fergus's newest gem of a neighbourhood, where a brand-new school, green parks, winding trails, and a warm community church are all just steps away. Now step through the door of 43 Harpin Way West and feel it: over 2,000 square feet of crisp, modern magic that instantly feels like home. Sun-drenched open spaces, four generous bedrooms, a proper main-floor office, and more than $50,000 in premium upgrades already in place-stained oak stairs, granite kitchen, fully fenced yard, EV charging rough-in, basement bath rough-in, the works. This isn't just a house; it's the fresh start you've been dreaming of. Homes this special in Storybrook don't last. (id:42776)
M1 Real Estate Brokerage Ltd
231 Whitelock Street
Stratford, Ontario
Looking for a home with space to grow? This beautifully maintained 4-level split offers over 1,800 sq. ft. of finished living space designed for comfort and flexibility.The main floor features an open-concept layout with a kitchen, breakfast bar, and a bright living/dining area highlighted by updated hardwood floors. Upstairs, you'll find three bedrooms, including a generous primary suite, along with a 4-piece bathroom. The expansive family room with brick accents, a 3-piece bath, and a walkout to the fully fenced backyard with a stone patio perfect for relaxing or entertaining. Tucked behind the single attached garage is a large 3-season sunroom, offering additional space to enjoy from spring through fall. The lower level adds even more versatility with a finished space complete with ample storage and a dedicated laundry room. Located in a fantastic family-friendly neighbourhood close to schools and parks, this home is the perfect fit for a growing family. Make it yours today! (id:42776)
RE/MAX A-B Realty Ltd
133 Hawthorn Crescent
Georgian Bluffs, Ontario
Welcome to your dream lifestyle on the shores of Georgian Bay! This stunning 3-bedroom, 3.5-bath townhouse offers an unparalleled living experience, nestled on a prestigious golf course and boasting breathtaking Georgian Bay views. Step inside to find a spacious and open-concept floor plan with elegant finishes and modern touches throughout. The bright and vaulted ceiling living room features large windows that bathe the space in natural light, while offering serene views of 10th green. The gourmet kitchen is a chef's delight, equipped with stainless steel appliances, sleek countertops, and ample storage space. A charming dining area is perfect for entertaining. The primary suite on the main floor is a tranquil retreat, featuring a spa-like ensuite bathroom and a walk-in closet. Upstairs, you'll find another bedroom with its own private ensuite bathroom and access to a lovely balcony. This covered outdoor oasis is perfect for enjoying your morning coffee. The lower level boasts a third generously sized bedroom and large family room that provides comfort and versatility for family, and guests. The home includes a convenient two-car garage, ensuring ample parking and storage space. This condo townhouse includes access to exclusive Cobble Beach Golf Course Resort amenities, such as a clubhouse, swimming pool, hot tub, tennis courts, private beach and 60' day dock. Take advantage of reduced residence rates for the prestigious golf course, spa and restaurant. All this is located minutes away from the amenities of Owen Sound. Don't miss the opportunity to own a piece of paradise in one of areas most sought-after locations! (id:42776)
Royal LePage Rcr Realty
19 Dell Parr Avenue
Collingwood, Ontario
Welcome to 19 Dell Parr Avenue, a fully updated 2 bed, 1 bath bungalow just 500 metres from the shores of Georgian Bay. This stunning property has been thoughtfully upgraded from top to bottom, featuring a brand new sleek contemporary kitchen with quartz countertops. The renovated bathroom and laundry area combine style and practicality, complete with in-floor heating for added comfort. Recent exterior updates include a new roof, siding, windows, doors, and garage door; while a heat pump and air conditioning system ensure efficient climate control year-round (2024). The insulated detached garage, six car driveway, and two sheds ensure there's storage for everything you love. The fully fenced backyard and spacious deck create the perfect space for entertaining or relaxing. Modern upgrades, refined comfort, and an unbeatable location - this Collingwood gem truly has it all. Book your private showing today! (id:42776)
Royal LePage Locations North
38 Allister Place
South Bruce Peninsula, Ontario
Welcome to 38 Allister Place - your move-in ready Sauble Beach retreat! Nestled on a quiet cul-de-sac, this beautifully renovated 2-bedroom, 1.5-bath bungalow w/double garage sits on a nicely landscaped 100 x 150 ft lot that backs onto County land with no rear neighbours, creating a peaceful setting. You are just a leisurely stroll or short bike ride to the 6th Street beach access and Sauble's famous sandy shoreline and unforgettable sunsets. Stepping inside, the bright, open interior welcomes you with luxury vinyl plank floors, a generous eat-in kitchen, spacious yet cozy living room w/wood stove, and sliding doors to the expansive south facing front deck. The thoughtful layout is completed by two bedrooms, a gorgeous four-piece bath w/deep soaker tub, tiled shower and live-edge vanity, a vestibule w/back deck access, and laundry/mudroom w/handy half bath adding convenience to everyday life. Stepping outside you'll appreciate the large rear deck, covered hot tub (included), fully fenced yard with landscape lighting and fire pit, storage shed with firewood lean-to, and the heated & insulated attached double garage. Parking is never an issue with a wide double driveway up front and a second laneway leading to a large rear parking pad with black quarry gravel - ideal for boat, RV, trailer and all the motorized toys. Major improvements over the past 5 years include; new vinyl siding, soffit/fascia, roof shingles (house, shed, and gazebo), new septic bed, gas furnace, all windows & doors, front and back decks, vinyl plank flooring, 4pc & 2pc bathrooms, 200 amp panel, hot water heater (owned), water pump, garage door, fencing all around, firepit area, and 2nd laneway to rear parking area. Bonus, all appliances (Fridge, Stove, Washer & Dryer) and hot tub included. Perfect as a year-round cottage, starter home or easy downsizing option, this move-in-ready gem offers privacy, modern comfort and the ultimate Sauble Beach lifestyle. Beach Life is calling you! (id:42776)
Wilfred Mcintee & Co Limited
Lot Silverwood Road
Minden Hills, Ontario
3.53 acres at the corner of Silverwood Road and Porky's Road. his bush lot has a cleared area for parking, rolling bush with a creek running through it. This is close to the dam at Canning Lake and Drag River, public access to launch a canoe. 10 minutes to Minden or 20 minutes to Haliburton. (id:42776)
RE/MAX Professionals North

