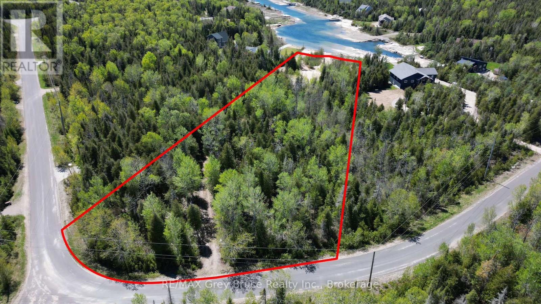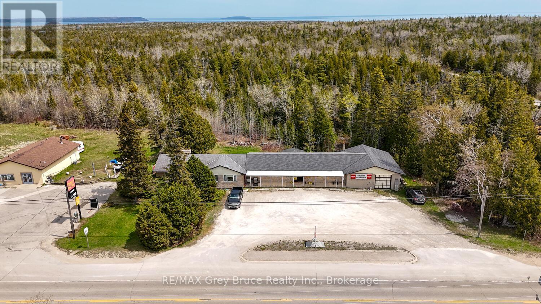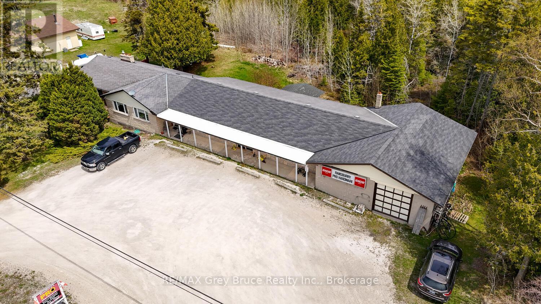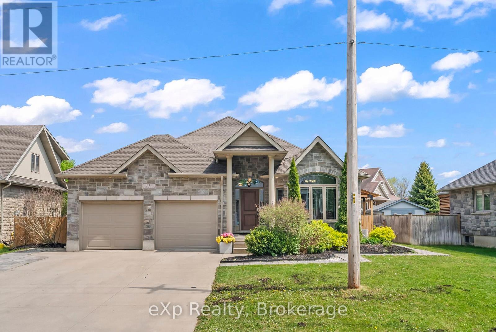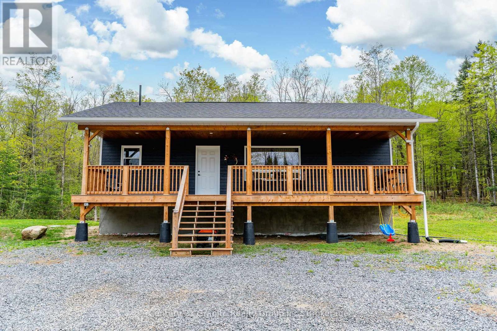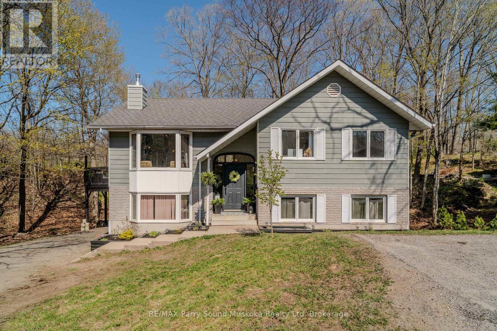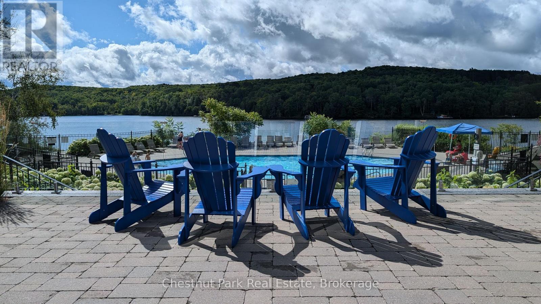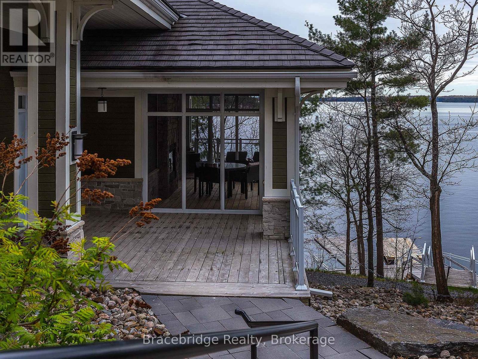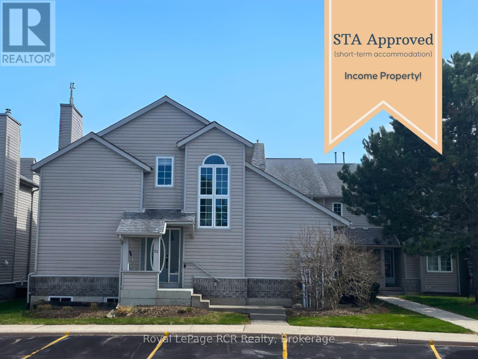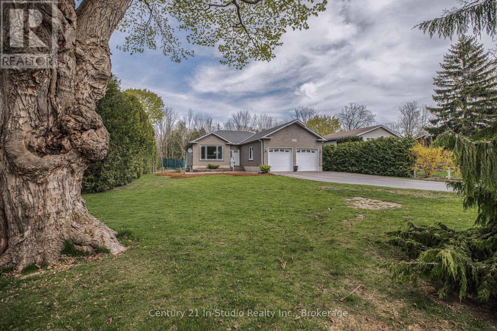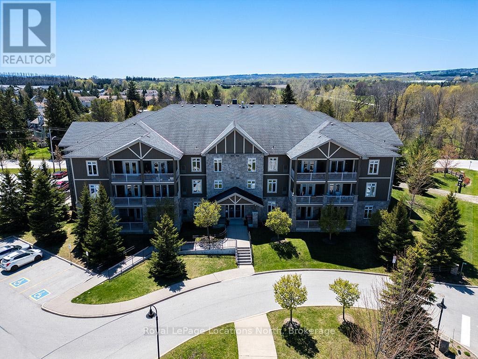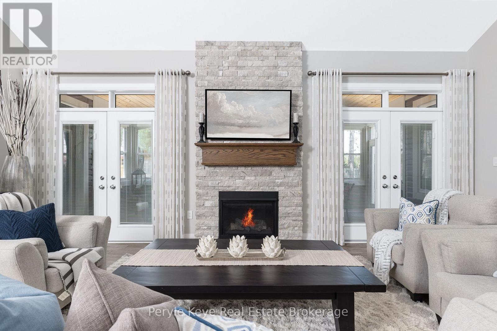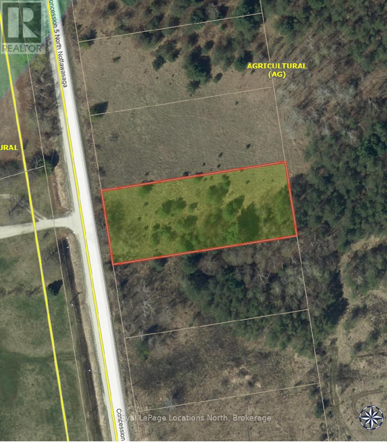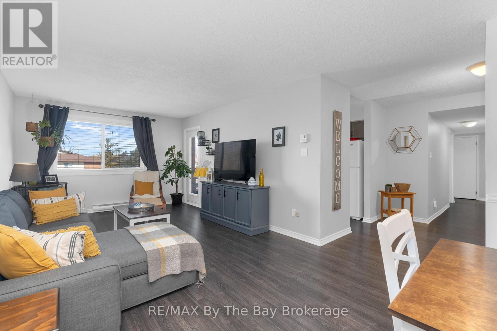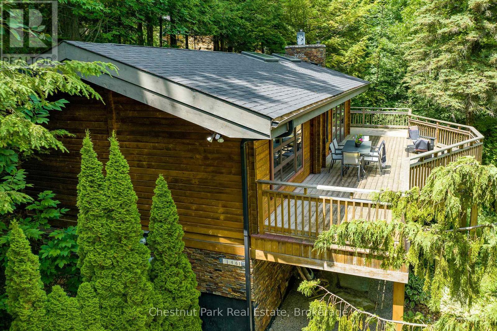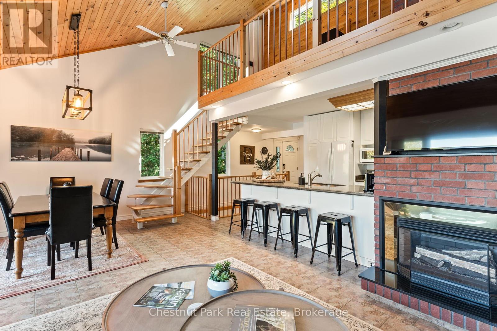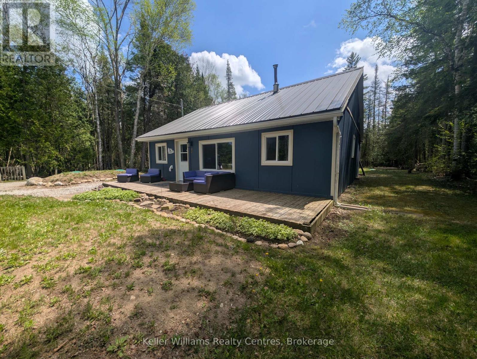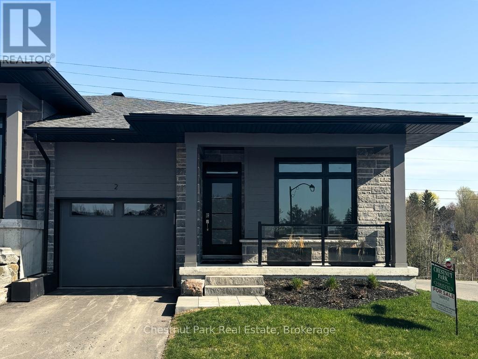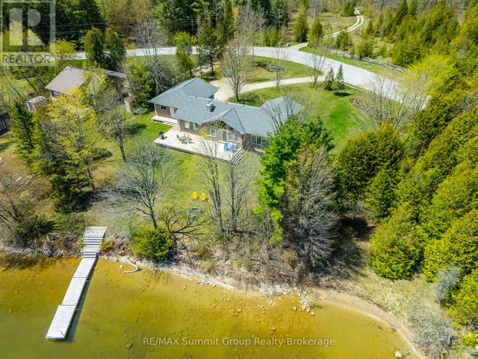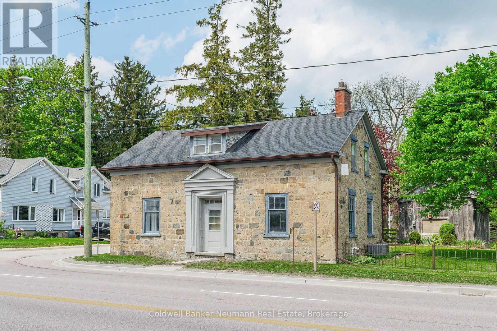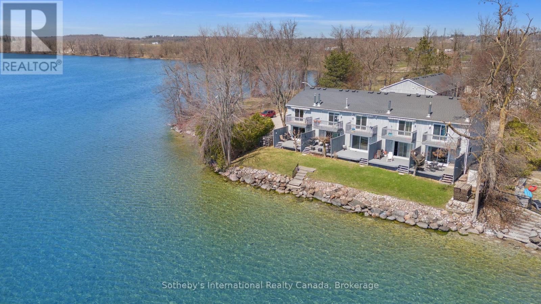Plan 3m Walter Charman Drive
Northern Bruce Peninsula, Ontario
Here is an opportunity to own this vacant waterfront building lot - located in an area of prestigious homes and cottages in Stokes Bay on Walter Charman Drive. Property is well treed, with a gentle slope towards the water's edge and is ideal for your own private docking facilities. There is a driveway already installed. The setting is quite private and makes a wonderful location for your dream home or four season cottage. Property measures 105 feet along the water's edge and is approximately 556 feet deep and is irregular in size. Hydro and telephone are along the roadside. The property is located on a year round paved municipal road with rural services such as garbage and recycling pickup. The road is maintained during winter time. Taxes:$1253.00. For more information requiring a building and septic permit, please feel free to reach out to the Municipality of Northern Bruce Peninsula at 519-793-3522 ext 226 and reference roll number 410962000528336. (id:42776)
RE/MAX Grey Bruce Realty Inc.
1172 Maebar Road
Minden Hills, Ontario
Discover this waterfront getaway with 160' of frontage across the road on the shores of Twelve Mile Lake. This charming 3-season cottage offers the perfect blend of cozy comfort and outdoor living that lake enthusiasts crave. Inside, a welcoming fireplace creates a warm ambiance for cool evenings, while the the thoughtful layout maximizes the spectacular lake views through generous windows. The expansive deck provides an ideal spot for morning tea or evening gatherings as you soak in breathtaking views of the water. A screened-in porch ensures bug-free outdoor enjoyment. Across the road, the 7 steps down to the dock offers direct access to crystal-clear waters, perfect for swimming and water activities. A detached garage provides excellent storage for boats, water toys, and seasonal equipment. Nestled in a picturesque setting with mature trees and natural landscaping, this property delivers everything needed for memorable summer getaways. Please note: New owner will need to check with the township regarding license renewal for the existing dock. Don't miss this rare opportunity to own your slice of waterfront paradise on coveted Twelve Mile Lake where your cottage dreams become a reality. (id:42776)
RE/MAX Professionals North Baumgartner Realty
7382 Highway 6
Northern Bruce Peninsula, Ontario
* HIGHWAY EXPOSURE * IN-TOWN RESIDENTIAL + COMMERCIAL * Are you looking for an opportunity to operate your own business while enjoying the convenience of living on site? This may just be the opportunity you were waiting for! Sited on Highway 6 in Tobermory, this package of two lots offers a total of 1.3 acres and 183ft. of highway exposure! Plenty of parking for your commercial operation. The home is separated by a breezeway, providing inside storage and easy access to the store without going outside! The home features 3 bedrooms+office, and 1.5 bathrooms over 1556sq.ft. All main level living! Enjoy an open conceptkitchen and dining room with large windows. The living room offers a spacious place to unwind with access to the front deck, wood fireplace and bay window. The den or office space is perfect for those looking to work from home. The store portion is over 2600sq.ft. including a large garage/storage area.Lot 1 features the home+commercial building, C1-a zoning and measures 183ft. x 200ft. Lot 2 includedis a vacant residential lot behind, RU2 zoning, measuring 100ft. x 200ft. Total 2024 taxes: $4,794.23. The building is serviced by a private septic system and drilled well. Municipal water connection may be available at the roadway - buyer to complete due diligence with the Municipality. - Please kindly do not go direct for showings during business hours - a REALTOR is happy to set up a showing for you! (id:42776)
RE/MAX Grey Bruce Realty Inc.
7382 Highway 6 Highway
Northern Bruce Peninsula, Ontario
* HIGHWAY EXPOSURE * IN-TOWN RESIDENTIAL + COMMERCIAL * Are you looking for an opportunity to operate your own business while enjoying the convenience of living on site? This may just be the opportunity you were waiting for! Sited on Highway 6 in Tobermory, this package of two lots offers a total of 1.3 acres and 183ft. of highway exposure! Plenty of parking for your commercial operation. The store portion is over 2600sq.ft. including a large garage/storage area - perfect for unloading inventory. The retail section measures 54ft. x 28.5ft. with 8ft. ceilings. Additional space with 9ft.10in. ceiling measuring 17ft. x 13.5ft. The home is separated by a breezeway, providing inside storage and easy access to the store without going outside! The home features 3 bedrooms+office, and 1.5 bathrooms over 1550sq.ft. All main level living! Enjoy an open concept kitchen and dining room with large windows. The living room offers a spacious place to unwind with access to the front deck, wood fireplace and bay window. The den or office space is perfect for those looking to work from home. Lot 1 features the home+commercial building, C1-a zoning and measures 183ft. x 200ft. Lot 2 included is a vacant residential lot behind, RU2 zoning, measuring 100ft. x 200ft. Total 2024 taxes: $4,794.23. The building is serviced by a private septic system and drilled well. Municipal water connection may be available at the roadway - buyer to complete due diligence with the Municipality. - Please kindly do not go direct for showings during business hours - a REALTOR is happy to set up a showing for you! (id:42776)
RE/MAX Grey Bruce Realty Inc.
337 Ray Street
Saugeen Shores, Ontario
Discover the exquisite charm of the authentic bungalow located on Ray Street, a true standout in the neighborhood. This property boasts impressive curb appeal, drawing attention from all who pass by. The main floor encompasses two spacious bedrooms and two bathrooms, along with a dining room, a generously sized kitchen, and a cozy living room that features access to a covered porch and a fully fenced yard. The basement is equally remarkable, housing a legal apartment complete with three additional bedrooms and two bathrooms, as well as laundry facilities. This residence offers immense potential for various living arrangements. Dont miss the opportunity to schedule a private showing today. The main floor spans an impressive 1,750 square feet, while the basement offers just over 1,600 square feet of living space. (id:42776)
Exp Realty
10498 Highway 118
Algonquin Highlands, Ontario
Built in 2022, this move-in ready home takes the stress out of repairs and maintenance. The 960 sqft main floor features a cozy pine interior with an open-concept layout that brings together the kitchen, living, and dining areas perfect for everyday living or hosting family and friends. You'll also find the primary bedroom and a 4-piece bathroom on this level. After a long day, relax on the covered porch with its beautiful pine ceiling and enjoy those peaceful cottage country nights. The 960sqft lower level offers even more space with two additional bedrooms, a home office area, and a second living room ideal for guests, kids, or a quiet retreat. You're just minutes away from access to the beautiful Maple Lake 3-lake chain, giving you endless opportunities for boating, fishing, and waterfront fun. Bonus features include a drilled well with a UV system and a Generlink hydro meter connection, giving you peace of mind year-round. (id:42776)
Century 21 Granite Realty Group Inc.
13 Kristen Heights
Parry Sound, Ontario
Welcome to 13 Kristen Heights - a move-in-ready gem tucked away on a peaceful cul-de-sac in one of Parry Sounds most desirable neighbourhoods. Surrounded by mature trees and just steps from Georgian Bay, this bright and inviting home offers the perfect blend of serenity and convenience. The open-concept main floor is filled with abundant natural light and feels bright and airy throughout. The living area features a cozy fireplace and large windows that invite the outdoors in. The open kitchen flows seamlessly with the living space, featuring a walk-in pantry and a central island with a bar fridge - designed for gathering and entertaining. Step outside to your private, tree-filled backyard and unwind on your heavenly deck perfect for patio days and nights at home. Whether you're hosting or relaxing, this outdoor space is a true retreat. You'll find three spacious bedrooms, a modern full bathroom, and a 2-piece ensuite in the primary suite. The lower level is full of potential, with high ceilings, partial framing, a rough-in for a future bathroom, and a separate entrance. With opportunity to finish the basement and increase your value, its perfect for creating an in-law suite, apartment, or more personalized space. Enjoy the peaceful feeling of nature while living conveniently in town. Just a short walk to Waubuno Beach, the Salt Dock, the Waterfront Fitness Trail, Parry Sound High School, and other nearby amenities. This is a rare opportunity to own a beautifully updated home in a quiet, sought-after setting. Quick closing available! (id:42776)
RE/MAX Parry Sound Muskoka Realty Ltd
316 - 25 Pen Lake Point Road
Huntsville, Ontario
A Muskoka Retreat with Earning Potential! Dreaming of owning a little slice of Muskoka? Welcome to Unit 316 at Lakeside Lodge in Deerhurst Resort a beautifully furnished 1-bedroom condo that offers the best of both worlds: a carefree cottage lifestyle with the potential to generate income when you're not using it. Step inside and you're greeted by a bright, open-concept layout with a full kitchen, island seating, and a cozy gas fireplace perfect for curling up after a day on the trails or the lake. The spacious living area flows out to a private balcony with peaceful views over Sunset Bay - your front-row seat to golden morning light and quiet evening skies. As part of the Deerhurst community, you'll enjoy year-round access to resort-style amenities: a lakeside outdoor pool, fitness center, owners lounge, shared spaces, laundry facilities, and of course, the sparkling waters of Peninsula Lake. Summer days are made for swimming, paddling, hiking, and tennis, while winter invites you to hit the cross-country ski trails or spend the day carving turns at nearby Hidden Valley Ski Club. This unit is currently enrolled in the resorts rental program, giving you the option to earn rental income when you're not here - making it a smart and low-maintenance way to step into the Muskoka market, whether you're a first-time buyer or savvy investor. Tucked just minutes from downtown Huntsville's shops, restaurants, and cultural gems and a short drive to Algonquin and Arrowhead Parks this is more than a property; its a lifestyle. Don't miss this chance to own a piece of Muskoka charm with flexibility and potential. Contact us today to schedule your private tour. ***Measurements approximate. Hydro not included. HST is applicable to the sale. (id:42776)
Chestnut Park Real Estate
B101-B2 - 1869 Muskoka Rd 118 Highway W
Muskoka Lakes, Ontario
Introducing Unit B101 at Touchstone Resort a rare pet-friendly fractional ownership opportunity on the coveted shores of Lake Muskoka. This luxurious 3-bedroom, 4-bathroom condo offers a stunning southwesterly view of the lake and a seamless blend of comfort, elegance, and resort-style living. Enjoy six weeks of effortless vacation time each year, plus a bonus week every other year, in a maintenance-free, fully furnished retreat. Touchstone Resort combines the ease of cottage ownership with premium amenities including the Touchstone Grill, Touch Spa, fitness centre, infinity pool, hot tub, tennis courts, and a sandy beach with water toys. There's also an additional pool and hot tub at the beach for even more relaxation and fun. Inside, the unit features a spacious Muskoka Room for cozy evenings, a covered outdoor deck on the main level, and a private open deck off the master bedroom all with serene lake views. A fully equipped gourmet kitchen makes entertaining easy, while nearby Bracebridge and Port Carling offer additional dining and shopping options just a short drive away. Spanning 2,618 square feet (including balconies and the Muskoka Room), B101 is designed for both relaxation and entertaining. Its pet-friendly designation makes it a rare find at Touchstone, ensuring your furry companions are welcome to join you at your lakeside escape. With a Monday-to-Monday ownership schedule, this is an exceptional opportunity to enjoy the beauty of Muskoka in luxurious comfort without the hassle. (id:42776)
Bracebridge Realty
22 - 162 Settlers Crescent
Blue Mountains, Ontario
Short Term Accommodation Income Townhome! Fully furnished, turnkey unit in Heritage Corners. This is one of the few in the entire complex. This spacious end-unit on Settlers Way is the largest model available, featuring 3 +1 bedrooms, 3 baths, and a fully finished basement with a games/recreation room, bathroom, sauna, and a 4th bedroom. The living area is designed for comfort, with a cathedral ceiling, gas fireplace, and a dining space that opens to a private patio ideal for entertaining or relaxing. The primary suite offers a serene retreat with its balcony, an updated ensuite bath with a soaker tub, and a separate shower. A loft sitting area provides the perfect nook for reading, working, or unwinding. Resort-style amenities include a seasonal outdoor pool and tennis courts, while The Village at Blue is just a short stroll away, offering fantastic dining, shopping, and year-round activities. Income-generating investment, sleeps 10, do not wait! Rare opportunity! (id:42776)
Royal LePage Rcr Realty
406 Alice Street
Saugeen Shores, Ontario
If you're craving the quiet of the country without giving up the perks of living in town, 406 Alice Street, delivers. This property sits on a spacious, treed lot on a peaceful street in Southampton, offering a sense of seclusion with the convenience of nearby amenities. Beautifully landscaped and thoughtfully maintained, the lot offers excellent outdoor space, a detached garage with side access, and ample parking for multiple vehicles. Inside, the main floor features three comfortable bedrooms, including a primary suite with its own ensuite, plus a full guest bathroom. The living and dining areas are bright and inviting, with patio doors leading to a deck that overlooks your own private forest-like backyard ideal for relaxing or entertaining.The finished lower level provides added flexibility with a family room, two more bedrooms, a powder room, and generous storage options. Located in the heart of Southampton, you're just minutes from the Saugeen River, Lake Huron beaches, the Saugeen Rail Trail, and the quaint downtown with its shops and restaurants. Families will appreciate proximity to schools, and healthcare needs are met by the nearby Saugeen Memorial Hospital . (id:42776)
Century 21 In-Studio Realty Inc.
203 - 25 Beaver Street S
Blue Mountains, Ontario
Welcome to 25 Beaver Street South, Unit 203, Thornbury. This spacious one-level condo is ideally located within walking distance of downtown Thornbury, the waterfront, parks, trails, and the library. Impeccably maintained, this suite offers an open-concept layout. The living and dining areas are perfect for everyday living and entertaining, with a walkout to a private balcony. The kitchen features stainless appliances and has been upgraded with extended height cabinets to maximize storage. The primary bedroom includes a walk-in closet and a renovated 4-piece ensuite bath with double sinks, a large walk-in shower, and custom storage cabinetry. A second bedroom offers flexibility as a guest room or home office. Additional conveniences include renovated in-suite laundry with a laundry sink and custom cabinetry. Freshly painted throughout. This unit includes one underground parking space and a storage locker. Condo fees include Rogers basic cable and high speed internet. EV chargers are available in the outdoor parking area. Residents have access to the Far Hills community clubhouse, an outdoor pool, tennis and pickleball. Enjoy a low-maintenance lifestyle close to all that Thornbury has to offer. Just a short drive to great golfing and skiing. Book your private showing today! (id:42776)
Royal LePage Locations North
39 Clearbrook Trail
Bracebridge, Ontario
Not just move-in ready - magazine ready! Welcome to the former Mattamy model home - arguably the most customized, meticulously upgraded residence in the entire White Pines community. Every upgrade box? Checked. Fully furnished? Yes - everything you see is included. This is the kind of opportunity that rarely hits the market. From the curb appeal to the curated interiors, no detail has been overlooked. Low-maintenance landscaping, full irrigation, front & back fencing, outdoor lighting, & a private backyard retreat are already in place - so you can simply arrive & enjoy. Step inside & the impact is immediate - vaulted ceilings, streams of natural light, & a floor-to-ceiling focal gas fireplace that sets the tone! The kitchen stuns with a quartz island, farmhouse sink, full-height cabinetry w/ recessed pot lights, & a walk-in pantry designed for both holiday prep & everyday ease.Whether you're hosting a crowd or keeping it intimate, this home was made for entertaining. The open layout flows from the chefs kitchen to the dining area & into the 12 x 22 four-season Muskoka Room - your go-to for sunset dinners, fireside chats, & effortless indoor-outdoor living. With golden hour views that never get old, even casual evenings feel special.The main floor delivers smart functionality: a guest suite, home office, luxe laundry room, & a serene primary retreat with spa-inspired ensuite, custom walk-in closet, & private Muskoka Room access. Overlooking it all, a bright open loft provides space for guests, games/movies & creativity, plus there is a third bedroom & full bath. Another standout feature? The finished lower level with a custom bar, double-sided gas fireplace, rec room, gym, additional bedroom, & full bath - perfect for hosting or unwinding in style. More Extras? Double garage with built-ins. AV upgrades. Designer fixtures. Full municipal services. This isn't just a turnkey home - its a fully realized lifestyle. Luxury lives here. Now you can too. (id:42776)
Peryle Keye Real Estate Brokerage
2149 Conc 5 N
Clearview, Ontario
Over half acre lot that would qualify for a building permit if combined with a neighbouring lot but presently just a nicely treed lot for weekend enjoyment. (id:42776)
Royal LePage Locations North
307 - 25 Meadow Lane
Barrie, Ontario
Welcome Home to 25 Meadow Lane Unit 307! This move-in ready bright and spacious 2-bedroom condo, offers a functional layout perfect for comfortable living. The open-concept living and dining area provides a seamless flow, ideal for entertaining or relaxing. Large primary bedroom with a generously sized second bedroom. Laminate flooring throughout unit. Walk-Out of the kitchen to a exclusive open balcony where BBQs and furniture are permitted. The condo fee includes access to many amenities such as a pool, sauna, tennis court and excercise room. Conveniently located close to public transit, HWY 400, shopping and more. Additional Parking Spaces can be rented. (id:42776)
RE/MAX By The Bay Brokerage
146 Chamonix Crescent
Blue Mountains, Ontario
TURN KEY OPPORTUNITY. This charming and warm chalet located in Craigleith in the Blue Mountains offers year round recreational enjoyment. A short walk to Northwinds Beach, minutes to Blue Mountain village, local ski clubs, golfing, and just up the road from the Georgian Trail. The thoughtfully designed 3 bedroom and 2.5 bath chalet is offered FULLY FURNISHED including all housewares(some exclusions). The open concept upper level offers a large gourmet kitchen, living room with stone gas fireplace, vaulted ceilings plus a walkout to the deck overlooking the property. The primary bedroom is just off the main living area offering a 4 piece ensuite. The lower/entry level includes the cozy family room with gas fireplace, 2 bedrooms, and a spa like 4 piece bath with an immaculate sauna. (id:42776)
Chestnut Park Real Estate
293 West Diamond Lake Road
Hastings Highlands, Ontario
Look no further - here is your perfect, fully winterized, waterfront home on Diamond Lake! Immaculately maintained, there is nothing you need to do here. Just move in and relax! Host your entire family comfortably in this fully furnished 3-bedroom, 2 bathrooms plus loft and walk out basement with wood stove. Enjoy easy access with a municipally maintained road making it ideal for year-round living. When you drive up you are greeted by a brand new, sharp looking two car garage plus storage. Head down the brand new stairs towards the house and that's where the stunning lake views begin. Inside, the main living area is open concept and features a propane fireplace and loft with water views from every window. Main floor features laundry closet, large eat in kitchen, insulated games room, 2 bedrooms and 2 bathrooms. Walk out to the brand new spacious deck with glass railing, steal roof and a fully landscaped, tired grass landing to the lake. Additional upgrades include; New stairs leading to deck and dock, interior paint, French doors in basement, sliding door on main floor, UV water system, hot water tank, outdoor LED lights, Eavestrough with Alurex Leaf guard, kayak storage rack, interlock herringbone brick patio, and new flooring in the basement. This home has been meticulously cared for, offering a true sense of pride in ownership! (id:42776)
Chestnut Park Real Estate
760 Bruce Rd 13 Road
Native Leased Lands, Ontario
Get ready to score BIG with this awesome Lake Huron water view cottage! It's on leased land, but man, the value here is next level. This place has been totally revamped; think fresh steel roof, new windows, doors, bathroom, flooring (2024), plumbing, and even laundry (2024). It's loaded with upgrades (kitchen appliances 2025, Heat pump 2025, drilled well 2025, hot water tank 2024, excalibur water treatment system 2024, septic tank and bed 2024) so you can just roll up with your suitcase and start living the dream! Fully furnished, it's ready for you to kick back and enjoy.The backyard is huge and set for summer fun complete with a deck and fire pit for those epic BBQs or chill nights. Plus, theres a spacious 12x20 ft bunkie for extra room to crash or store your gear. You're just a short walk from Lake Hurons shores and perfectly positioned between Sauble Beach and Southampton for all your summer needs. This cottage is a rare find and wont stick around long! The annual lease with Saugeen First Nation is $4,281, with a $1,200 service fee. Let's lock this gem down. Reach out and let's make it yours! (id:42776)
Keller Williams Realty Centres
209713 26 Highway
Blue Mountains, Ontario
Nestled in one of Ontario's most coveted four-season destinations, this custom-built 4,000 sq. ft. waterfront estate combines refined luxury with unparalleled natural beauty. Framed by panoramic views of the Niagara Escarpment, private ski clubs, and the shimmering waters of Georgian Bay, the property offers a perfect blend of serenity and adventure. Located just 5 minutes from the heart of Blue Mountain Village and 3 minutes to both Craigleith and Alpine Ski Clubs, you'll have effortless access to the area's premier skiing, snowshoeing, hiking, cycling, shopping, and dining. Whether you're enjoying après-ski in the village or exploring scenic trails, every season offers something magical. Inside, the home comfortably sleeps up to 12 guests across 5 spacious bedrooms and 5 modern bathrooms. The open-concept interior is straight out of a magazine, featuring:- A gourmet chef's kitchen with high-end appliances and sleek finishes- Bright, contemporary living and dining areas designed for both relaxation and entertaining- Expansive windows and sightlines that frame the natural beauty outsideStep onto one of two stunning outdoor patios to take in sweeping views of the Bay, or unwind by the water's edge with a glass of wine and good company. Whether you're hosting family and friends or enjoying a quiet retreat, this home is your ultimate year-round escape. (id:42776)
Royal LePage Locations North
2 Black Spruce Street
Huntsville, Ontario
Experience the best of Muskoka living with maintenance-free elegance at 2 Black Spruce Street, nestled in the heart of the sought-after Highcrest community. This stunning end-unit bungalow townhome offers a seamless blend of comfort, style, and convenience, perfect for those looking to enjoy a vibrant, active lifestyle. Located just minutes from charming downtown Huntsville, youll be steps away from restaurants, shops, and the breathtaking natural beauty that defines Muskoka. Soon, residents will also enjoy exclusive access to The Club at Highcrest, a welcoming residents only lounge as well as a private amenity space featuring a modern fitness centre, indoor and outdoor kitchen and dining areas, and an outdoor terrace. This thoughtfully designed home features 1340 SQFT. of stylish interior living space, 2 bedrooms, 2 bathrooms, and an unfinished, full basement with the option to finish for even more living space. High-end finishes include quartz countertops, engineered hardwood flooring, custom cabinetry, an upgraded laundry room, and a striking entryway feature wall, all designed to elevate your everyday living experience. Step outside onto your covered back deck, the perfect spot to unwind or entertain while enjoying the peaceful surroundings. The homes beautiful curb appeal is enhanced by durable composite siding and elegant stone accents that wrap around the exterior, offering timeless charm and low-maintenance durability. Come and see why so many are choosing to call Highcrest home. Tour this turnkey Edgewood Homes property and discover the lifestyle you've been waiting for. (id:42776)
Chestnut Park Real Estate
30 Dyer Crescent
Bracebridge, Ontario
Framed with a forest view, elevated with upgrades, & set on one of White Pines most loved streets this rare walkout Maple Model delivers on every level. With over 2,600 sq ft of finished living space & a bright, unfinished walkout lower level, this 2024 bungaloft offers both immediate comfort & future potential. Enjoy the ease of true one-floor living, with the bonus of a lofted guest suite and a lower level complete with rough-in bath and plenty of room to expand. Inside, more than $100,000 in carefully selected upgrades set this home apart. The top-tier kitchen features full-height cabinetry, interior cabinet lighting, quartz countertops, a spacious walk-in pantry, & an entertainers dream: a statement-making oversized island that anchors the entire space. The open-concept layout flows into the living room, warmed by a striking gas fireplace & connected to a screened-in Muskoka Room w/ dual walkouts where forest views become part of everyday life. The perfect place to enjoy morning coffee or evening sunsets, this space extends both your seasons & your square footage. The main floor offers a generous primary suite w/ walk-in closet and ensuite, a second bedroom, a stylish 3PC bath, front office, main floor laundry, & upgraded interior doors throughout all designed for seamless, comfortable living. Upstairs, the loft features a bright second living area, a full bath, & a third bedroom ideal for guests, game nights & movies! With a covered front porch, forested backdrop, & thoughtfully upgraded finishes throughout, this is a home that was made to live beautifully. Because its not just about finding the right floor plan its the calm forest views, the comfort of over $100K in thoughtful upgrades, the convenience of community, and the quiet confidence that this home supports the way you want to live. The right home doesn't ask you to settle. It meets your lifestyle where its going. (id:42776)
Peryle Keye Real Estate Brokerage
189 Point Road
Grey Highlands, Ontario
Located in the sought-after enclave of Plantt's Point on Lake Eugenia on over half an acre (0.67 acre). With 130' of south-facing shoreline, you get two of the most coveted features on the lake: all-day sun & a wide lot that gives you space to breathe, entertain, and enjoy the water. Built in the 1990s, this solid all-brick bungalow offers just over 2,000 sq. ft of main floor living space, plus a fully finished walkout lower level. On the main floor, you'll find 3 bedrooms and two full baths, including a lake-facing primary bedroom where you can start your day with a quiet coffee and a view. The other two bedrooms and bath, once set up as a successful B&B, have their own separate entrance and can be closed off by a hallway door, offering flexible space for guests, extended family, or even a little added privacy for teens or in-laws. The kitchen has tons of storage and space for an island, and it opens right into the dining room so you can enjoy lake views with every meal. A double-sided wood-burning fireplace connects the dining area to the vaulted living room, where floor-to-ceiling windows frame the water & lead you out to the deck, your front-row seat to lake life; morning paddles, star-filled skies, or a quiet glass of wine to end the day. The lower level adds even more room, with a 4th bedroom, a third full bath, a large rec room with a games area, & a second kitchen that could double as a wet bar or in-law setup. There's also a walk-up to the double garage for easy access with gear or groceries. Set on a paved, municipally maintained road & a short drive to Beaver Valley Ski Club, this is a true four-season escape. Whether you're looking for a full-time home or a weekend retreat, this property brings together lifestyle, location, & lakefront living. While the interior still reflects its '90s roots, it's been well cared for, & any updates you choose to make will only elevate what's already here. This is your chance to create something truly special, your way! (id:42776)
RE/MAX Summit Group Realty Brokerage
52 Brock Road S
Puslinch, Ontario
Welcome to 52 Brock Rd S an exceptional opportunity for business owners and homeowners alike! This prime 3/4-acre property sits along a major thoroughfare, directly connecting Guelph to Highway 401, with over 5,000 vehicles passing by daily. The property offers flexible CMU (Commercial Mixed-Use) zoning, opening the door to a variety of potential uses, including a microbrewery, medical office, art gallery, restaurant, and more.The site features several buildings, including a charming 3 bedroom, well-maintained limestone home dating back to circa 1850, exuding character and history. In addition, there is a fully serviced auxiliary building that was previously operated as an antique market. An additional 960 sq. ft. structure awaits your vision ideal for any number of purposes, whether for expansion, retail, or creative use.Ample parking is available, ensuring convenience for clients, customers, or visitors. Whether you're looking to start a new venture or expand your current business, this property offers incredible potential and visibility. Don't miss out on this one-of-a-kind business opportunity! (id:42776)
Coldwell Banker Neumann Real Estate
5 - 1 Olive Crescent
Orillia, Ontario
Discover this beautifully maintained end-unit waterfront townhouse condo-an ideal home for professionals, couples, downsizers, or anyone craving an effortless lifestyle by the lake. Nestled on the shores of Lake Simcoe in a private 9-unit community, this turnkey home offers a rare blend of style, comfort, and convenience. Step into the bright, open-concept main floor, where the kitchen boasts granite countertops, stainless steel appliances, and a breakfast bar with bonus storage perfect for cooking and entertaining. The spacious living and dining area features a sleek gas fireplace and opens to a fully fenced deck with an electric awning, and peaceful lake views ideal for morning coffee or sunset unwinding. Composite decking is being installed on both the lower deck and upper balcony, along with a brand-new railing system on the upper level adding durability and a fresh, modern finish to your outdoor living spaces. Designed for everyday ease, the home includes surround sound wiring throughout, a 3-year-old A/C unit, and windows and doors replaced just 5 years ago. Both bedrooms upstairs. The primary suite is a true retreat, complete a private balcony with western lake views. The finished lower level adds a large rec room, a second bathroom with shower, and built-in storage and laundry. The attached garage features a mezzanine loft for extra storage and a remote-controlled retractable screen perfect for enjoying the breeze without the bugs. Located across from Kitchener Parks 25 acres of green space, tennis courts, a dog park, and walking trails. Minutes to marinas, shopping, downtown Orillia, and Casino Rama this is lakeside living without compromise. (id:42776)
Sotheby's International Realty Canada

