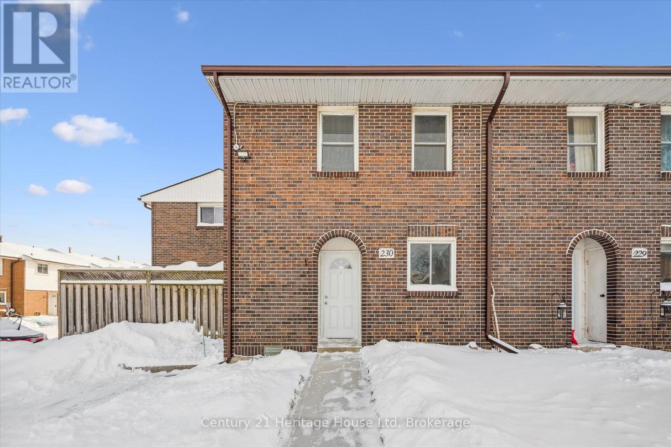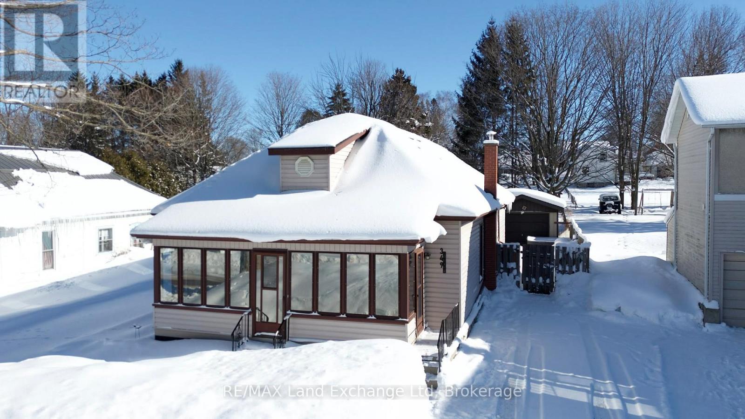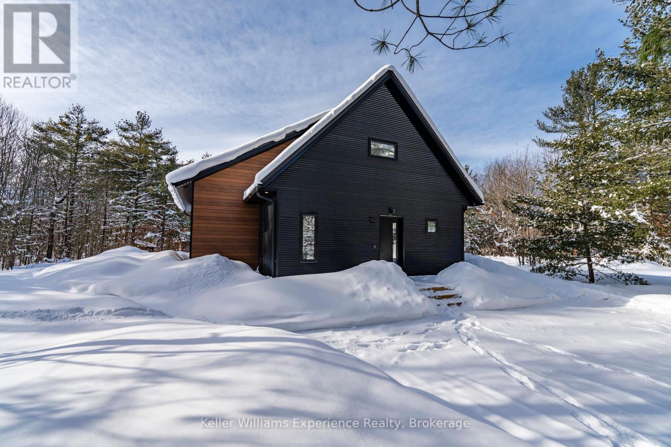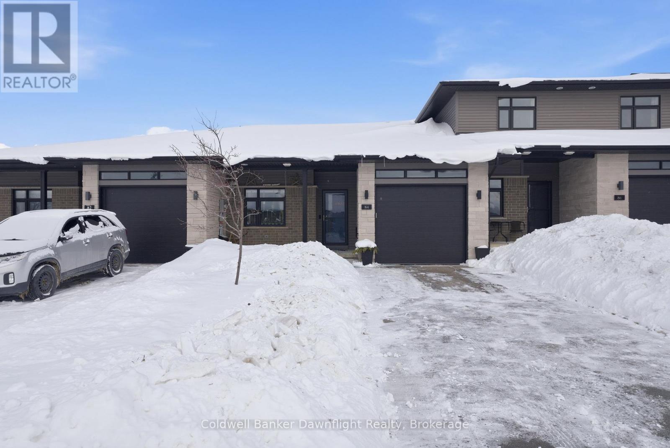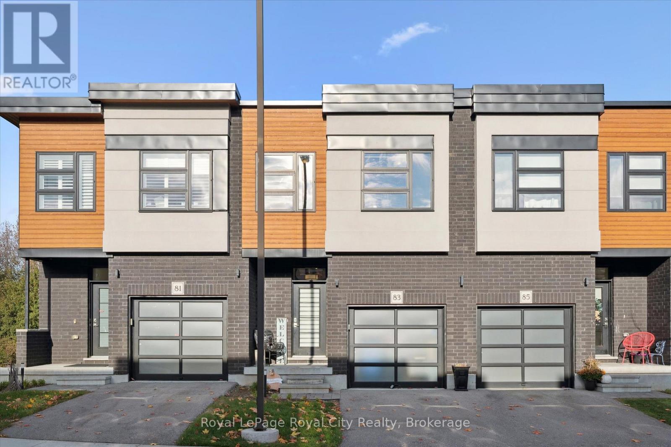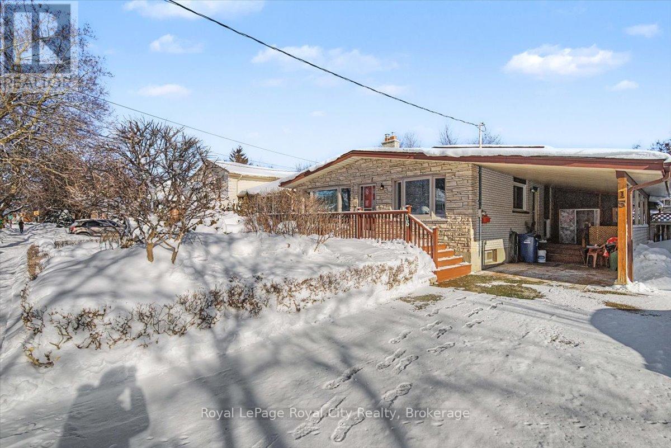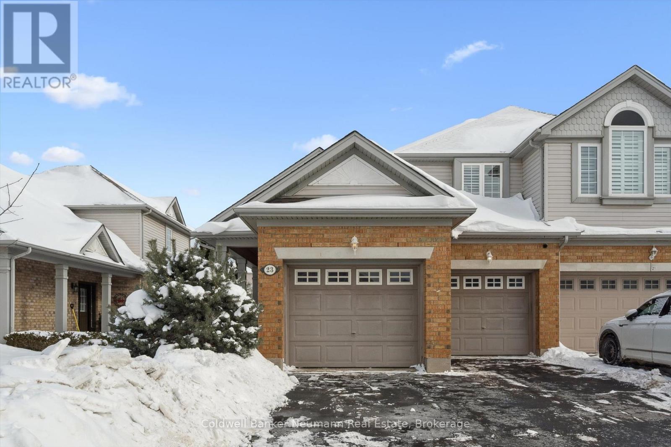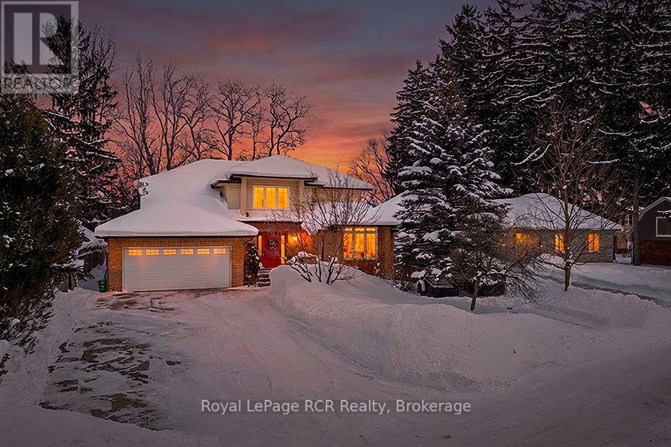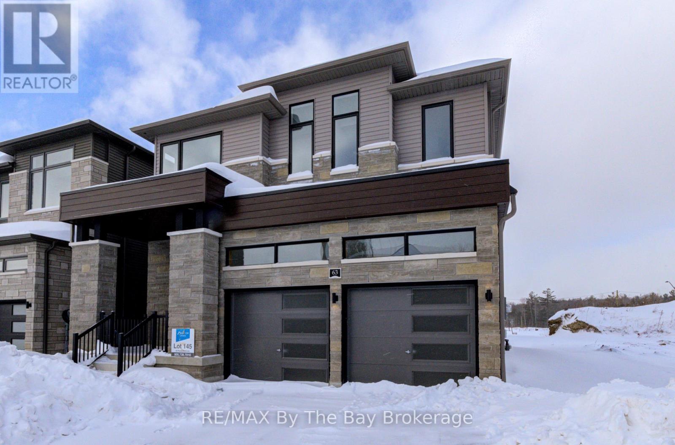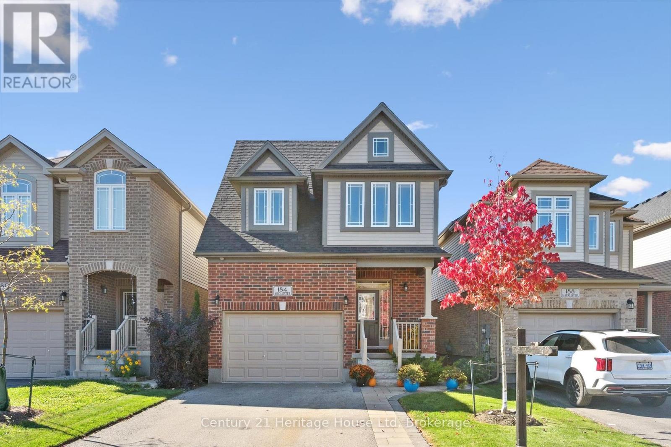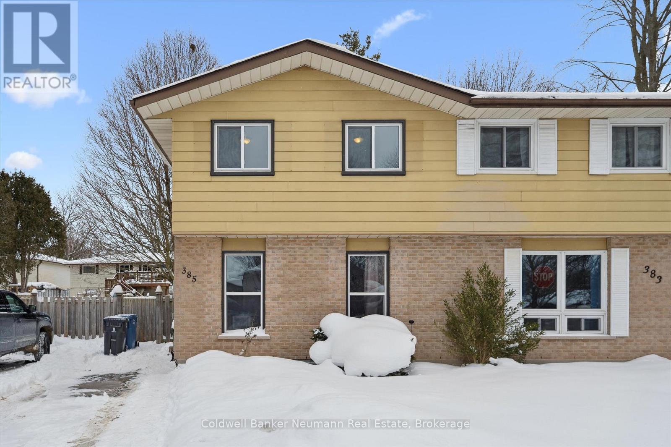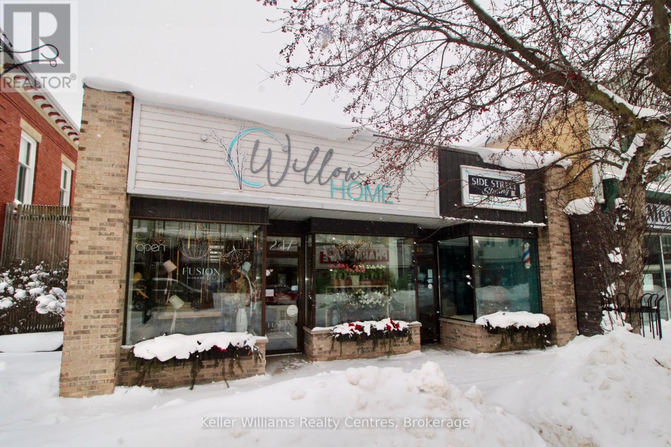230 - 31 Greengate Road
Guelph, Ontario
This bright and spacious end-unit condo townhouse is located in the well-established 31 Greengate Road complex and offers1,576 square feet of finished living space, making it an excellent option for families, first-time buyers, downsizers, or investors. Built in 1973 and thoughtfully updated over the years, the home features new flooring, a recently painted interior, and an updated kitchen that creates a fresh, welcoming feel. The layout is airy and functional, with a finished basement that adds valuable flexibility for living, working, or entertaining. Outside, enjoy a fully fenced private patio, ideal for kids, pets, or quiet outdoor time, with a surface-level parking space conveniently located just outside the front door. Set in a family-friendly neighbourhood with shopping, restaurants, schools nearby, excellent access to public transit, and easy access to Highway 6 for commuters, this home delivers space, comfort, and a location that makes day-to-day life easy. (id:42776)
Century 21 Heritage House Ltd
349 Shuter Street
North Huron, Ontario
Welcome to 349 Shuter St in Wingham, a delightful property that offers both comfort and convenience. This home is perfect for families and pet lovers, featuring a large, dog-approved fenced yard that provides ample space for outdoor activities and relaxation. Whether you're playing fetch with your furry friend or enjoying a summer barbecue by the pool, this yard is sure to become a cherished part of your living experience. Inside, you will find a well-designed layout that includes three spacious bedrooms and two bathrooms, all located conveniently on the main floor. This setup is ideal for those who prefer easy accessibility, making daily routines a breeze. The cozy atmosphere is enhanced by natural gas heating, ensuring warmth and comfort throughout the colder months. The property also boasts two separate laneways, offering plenty of parking options and easy access to the home. Additionally, a detached shop provides extra space for hobbies, storage, or even a small workspace, adding versatility to your living environment. The exterior of the home features a durable fiberglass shingle roof, ensuring longevity and protection from the elements. A charming covered front porch invites you to relax and enjoy your surroundings, making it a perfect spot for morning coffee or evening chats with neighbors. Conveniently located close to schools, parks, and shopping, this property is ideally situated for families and individuals alike. With its move-in ready status, 349 Shuter St is not just a house; it's a place you can truly call home. Don't miss out on this fantastic opportunity! (id:42776)
RE/MAX Land Exchange Ltd
753 Honey Harbour Road
Georgian Bay, Ontario
Welcome to 753 Honey Harbour Road, a beautifully crafted custom home nestled on over seven private acres in the heart of Muskokas Georgian Bay Township. Designed with a commitment to energy efficiency, environmental sustainability, and healthy living, this newly built home offers a seamless blend of modern design and natural tranquility. Step inside to a spacious, light-filled layout featuring three main floor bedrooms and two full bathrooms, along with a versatile loft space ideal for additional bedrooms, a home office, or creative studio. Every detail of this home has been considered for maximum efficiency and comfort, from the insulated slab foundation with radiant heating and cooling to the state-of-the-art high efficiency heat pump system. Meticulously constructed with high performance materials and air sealing practices, the home is engineered for superior indoor air quality and year-round energy savings. Additional features include 200 amp electrical service, an onsite meter /EV charger, and a separate utility pole with RV outlet, perfect for camper or trailer hookup. With 230 feet of road frontage along scenic Honey Harbour Road, this property offers easy access to the 30,000 Islands, Georgian Bay Islands National Park, and nearby marinas in Honey Harbour and Port Severn. Enjoy world class boating, hiking, and recreation, plus proximity to Oak Bay Golf Club and year-round amenities in Midland, Orillia, and Barrie, all just 90 minutes from the GTA.Whether youre looking for a full time residence or a peaceful modern retreat, this one of a kind home offers the perfect balance of sustainability, comfort, and natural beauty. Dont miss the opportunity to make it yours. (id:42776)
Keller Williams Experience Realty
84 Rowe Avenue
South Huron, Ontario
Welcome to South Pointe, one of Exeter's newer and most sought-after subdivisions. This beautifully maintained bungalow-style townhome, built in 2021 and ideally located second from the end off Albert Street, offers comfort, style, and easy living-perfect for first-time buyers, retirees, or anyone looking to step into the market.The thoughtfully designed layout features 2+1 bedrooms and 2.5 baths, with a bright and spacious main floor. The custom kitchen boasts granite countertops, stainless steel appliances, and a stylish honeycomb backsplash, seamlessly connecting to the living and dining areas. Two newer solar tubes (2024) enhance the natural light, creating a warm and welcoming atmosphere. From the living room, enjoy peaceful views of the covered back porch overlooking lovely gardens, a tranquil pond, and a gently flowing creek.The primary suite is conveniently located on the main level and includes a walk-in closet, private ensuite, and an abundance of natural light. A second main-floor bedroom provides flexibility as a guest room, home office, or cozy den. Vinyl plank flooring, installed in 2024, flows throughout the main level, complementing the open-concept living space. A full 4-piece bath with a deep soaker tub completes the main level.The partially finished basement (2022) adds even more value, offering a large bedroom, 2-piece bath, and a spacious rec room with tall ceilings, plus ample unfinished storage and workshop space-leaving plenty of room to customize and add future square footage.Located just minutes from the local hospital, schools, shopping, and the scenic McNaughton Park, this home delivers low-maintenance living in a prime location. A rare opportunity to enjoy modern comfort in a welcoming community! (id:42776)
Coldwell Banker Dawnflight Realty
83 - 60 Arkell Road
Guelph, Ontario
Welcome to #83-60 Arkell Road, an exceptional modern townhome tucked within an exclusive, private enclave of just a handful of homes. Backing onto a dense forest, this home offers rare privacy and a natural backdrop that feels miles away from city life-yet it's ideally located in Guelph's desirable South End, close to top-rated schools, public transit, and every amenity imaginable. With over 2,400 sq ft of living space, including a walk-out lower level, this home features 3 bedrooms and 3.5 bathrooms, plus a den/home office on the second floor. This unit is highly upgraded, with luxury vinyl plank flooring, LED pot lights, and stone surfaces throughout. The open-concept main floor is perfect for entertaining, with a spacious dining and living area that walks out to a private deck overlooking the forest. The chef-inspired kitchen features full-height cabinetry, high-end stainless steel appliances, and a quartz waterfall island that anchors the space. The upper landing includes a convenient laundry closet and a flex space that's ideal for an office, workout area, or reading nook. The primary suite enjoys a dedicated ensuite with a glass-enclosed shower and rain shower head, while two additional bedrooms share a stylish 4-piece bathroom. The finished walk-out basement provides even more living space with a full bathroom and a large recreation room that opens to a covered patio surrounded by nature. The cherry on top? This unit comes with a rare third parking space! This is the ideal home for a stylish couple, modern family, or investor who is looking to attract a high quality tenant. (id:42776)
Royal LePage Royal City Realty
15 Inverness Drive
Guelph, Ontario
Proudly offered for the first time, this one-owner, multi-level family home is nestled in a wonderful, family-friendly neighbourhood-an ideal place to raise your brood and create lasting memories. Featuring four spacious bedrooms, one-and-a-half bathrooms, and over 1,800 sq. ft. of comfortable living space, this home offers room for everyone. The main floor boasts a welcoming living room with a cozy gas fireplace, while the finished lower level provides an additional recreation room complete with a charming wood-burning stove-perfect for movie nights or relaxed gatherings. A bright, eat-in kitchen serves as the heart of the home, ideal for busy mornings and shared meals. Step into the sunroom, which offers direct access to the rear yard and overlooks a spacious, fully fenced backyard where kids can play safely and freely. Conveniently located close to excellent schools, shopping, Riverside Park, and all essential amenities, this lovingly maintained home is ready for its next chapter. Don't miss your opportunity to make this special property your own. (id:42776)
Royal LePage Royal City Realty
23 Spencer Crescent
Guelph, Ontario
You may have thought it didn't exist. No, not the Yeti or the Loch Ness Monster, but a stunning amount of living space on a green space lot, complete with a double-car garage and no condo fees. You might even think the price is a mistake... but it's not. This end-unit townhome offers all the space you could hope for, featuring an open-concept layout and beautiful views of the green space beyond. This crescent has always been in high demand, known for its pride of ownership and neighbours who truly appreciate where they live. With no units selling in 2025, this is a rare opportunity to own the only home on this beautiful crescent to be listed in over a year. Easily converted back to its original 3-bedroom layout, this home quickly checks all the boxes in an extremely convenient location. Looking for a three-bedroom? Don't discard it; this home was originally designed as a 3-bedroom and can be converted with ease. The finished basement is the icing on the cake in this incredible home (id:42776)
Coldwell Banker Neumann Real Estate
335 3rd Avenue W
Owen Sound, Ontario
Welcome to 335 3rd Ave W, This is the home with the space you have been looking for! Nestled in a premier west-side neighbourhood and backing onto the majestic Niagara Escarpment, this custom Mark Berner-built residence is a sophisticated solution for the modern family. Offering an expansive layout with five bedrooms and four bathrooms, this home provides communal gathering spaces alongside private retreats for every member of the household. The property offers executive-grade infrastructure, specifically engineered for the high-demand professional. With a new roof installed in 2023 and enhanced electrical throughout, the home features an unparalleled connectivity suite including RG-11 cable upgrades and hard-wired Ethernet to almost every room, from the kitchen and garage to both living areas and the recreation room. Whether you are managing a global team from your home office or hosting a movie night in the rec room, the dual-cable back feed systems ensure seamless, high-speed performance across all devices. Enjoy partial views of the Sydenham River and an incredible lot that overlooks the city, providing a peaceful sanctuary just minutes from the cultural heart of Owen Sound. You are a short drive from the refined leisure of Harrison Park, the library, and the weekend tradition of the Farmers Market, with all the essential east-side amenities within easy reach. This is more than just a house; it is a future-proofed estate designed for the ambitious, connected family. (id:42776)
Royal LePage Rcr Realty
63 Rosanne Circle
Wasaga Beach, Ontario
This beautifully appointed 2,811 sq ft new build by Zancor Homes offers everything you've been searching for. Featuring the popular 'Marine' floor plan in Elevation B, this 4 bedroom, 3.5 bathroom home delivers an exceptional blend of space, style, and smart design. Main floor offers 8-foot doors, a semi open-concept layout where upgraded hardwood flooring flows throughout the main level and upstairs hallway, with smooth ceilings on both levels. The living and dining room are connected by a double-sided electric fireplace, creating a warm, inviting atmosphere perfect for entertaining or relaxing with family. The kitchen features upgraded two-tone cabinetry with pull-out garbage bins and complete with stainless steel appliances. A private main floor den provides flexible space for a home office, study, or playroom, while the garage entry mudroom keeps coats, shoes, and bags neatly organized. On the second floor, the primary bedroom provides a spacious walk-in closet and private 5pc ensuite with an upgraded floating vanity. The second bedroom has a private 3pc ensuite with upgraded glass shower, while the third and fourth bedrooms have a connecting 5pc bathroom. The second floor laundry with linen closet means no more hauling baskets up and down stairs, which provides extra convenience for busy households. The River's Edge neighbourhood offers the perfect combination of location, layout, and livability. Walking distance to elementary school, future high school and trails! (id:42776)
RE/MAX By The Bay Brokerage
184 Macalister Boulevard
Guelph, Ontario
Welcome to 184 MacAlister Blvd - a truly exceptional home in one of South Guelph's most desirable neighbourhoods. Built in 2019 and beautifully customized throughout, including all quartz countertops, upgraded flooring, and staircase, this stunning two-storey residence offers refined living for those who appreciate quality, space, and style. From its gorgeous curb appeal with manicured lawn and tasteful stonework to the elegant interior finishes, every detail has been thoughtfully designed. The main floor features a formal dining area perfect for family gatherings or entertaining, a spacious upgraded kitchen with extended cabinetry, custom island, and abundant counter and cupboard space, plus a bright, open-concept living room highlighted by a custom electric fireplace and mantel. Sliding doors lead to a fully fenced backyard complete with stone patio and walkway, an ideal retreat for summer evenings or weekend entertaining. Upstairs, you'll find three generous bedrooms plus an open family room that can double as a play area, home office or be converted to a fourth bedroom. The impressive primary suite offers double closets including a jaw dropping walk-in, and a luxurious 5+ piece ensuite featuring a deep soaker tub, glass shower, and dual vanities. A 5-piece main bath and convenient laundry room with additional storage complete the level. The fully finished basement expands your living space with a comfortable recreation room, additional office or hobby area, plenty of storage including the cold cellar, and another full bathroom - perfect for guests, teens, or extended family. Situated in the heart of South Guelph, this home is surrounded by top-rated schools, parks, restaurants, and shopping, with quick access to the 401 and the University of Guelph. Meticulously maintained, beautifully landscaped, and boasting one of the nicest lots on the street, 184 MacAlister Blvd stands out from the rest - a perfect blend of elegance, functionality, and modern family living. (id:42776)
Century 21 Heritage House Ltd
385 Cole Road
Guelph, Ontario
Great opportunity for investors or first-time buyers! This well-laid-out home features a spacious living room and a bright combined kitchen and dining area with sliding doors to a fully fenced backyard with mature trees. Upstairs offers 3 bedrooms and a full shared bathroom. The lower level includes a large additional bedroom, 3-piece bathroom, and laundry/utility room-ideal for extended family or rental flexibility. Conveniently located near public transit to the University of Guelph, shopping, parks, and everyday amenities. (id:42776)
Coldwell Banker Neumann Real Estate
247 Durham Street E
Brockton, Ontario
Well-maintained commercial building offering two separately metered commercial units in a prime downtown Walkerton location. This versatile property is ideal for owner-operators or investors seeking strong exposure and reliable income potential. The main unit (approx. 1,940 sq. ft.) is configured for retail use and will be provided with vacant possession, allowing you to establish your own business or select your own tenant. The space features a large open retail area, multiple storage spaces, a 2-piece washroom, kitchenette area, and a finished workshop at the rear. The workshop has been fully finished & insulated, and includes a concrete floor, separate entrance, and an 8' x 7' garage door opening to the rear laneway with parking for up to four vehicles. Major mechanical updates were completed in 2022, including a new gas forced-air furnace, air conditioning, and hot water tank. This unit is in great condition and truly move-in ready. The second unit (approx. 1,276 sq. ft.) is currently set up as a salon and includes a 2-piece washroom and laundry. A strong long-term tenant is in place, providing consistent rental income to help offset operating costs or mortgage payments. Situated on Walkerton's main street with excellent visibility and street parking directly out front, this property presents a fantastic opportunity for both business owners and commercial investors alike. (id:42776)
Keller Williams Realty Centres

