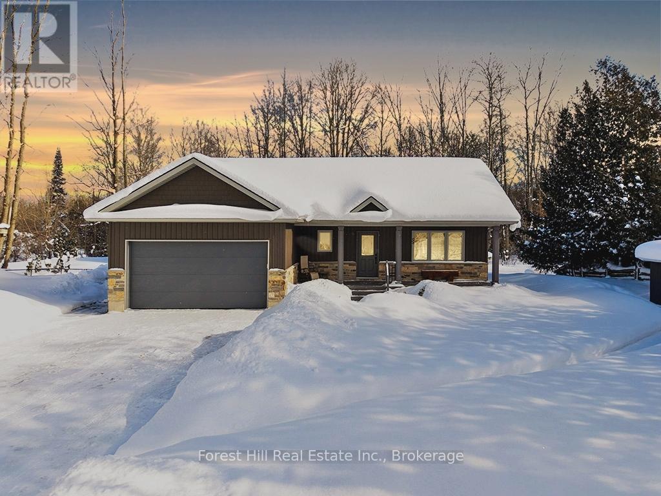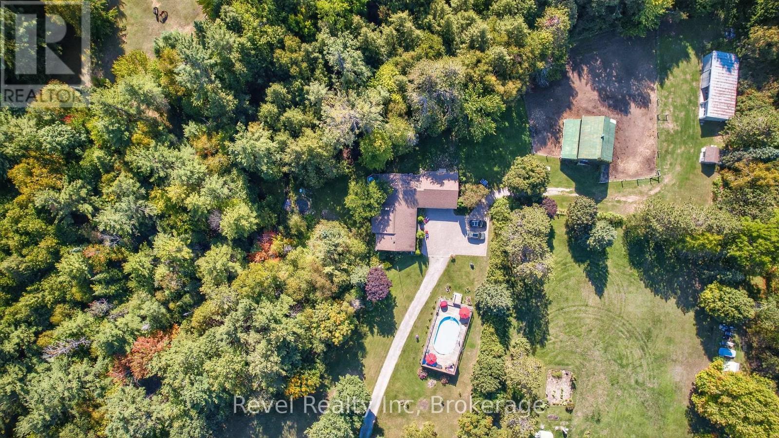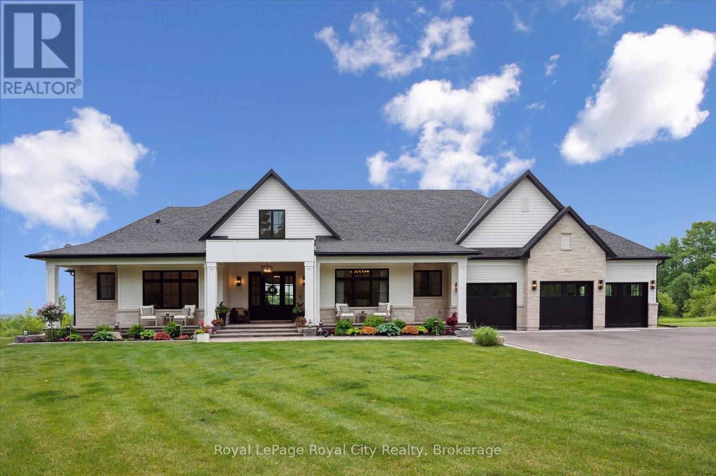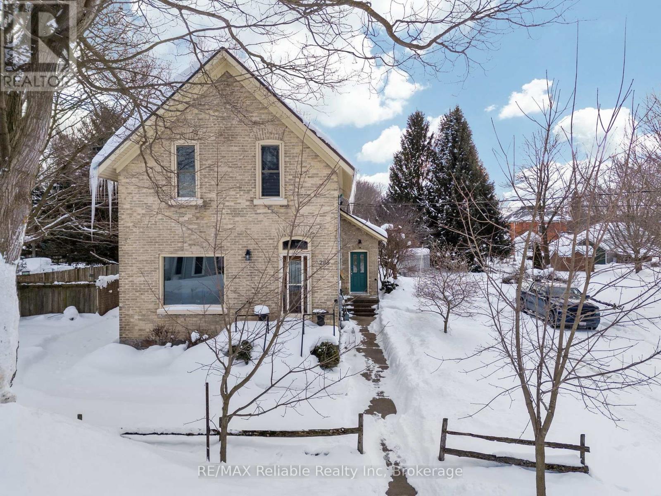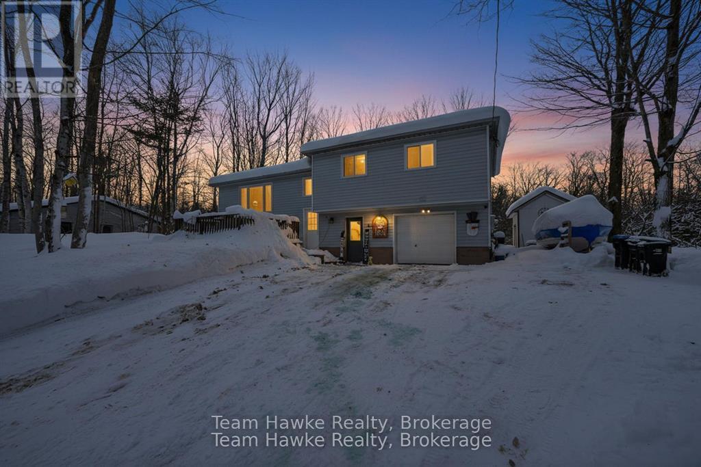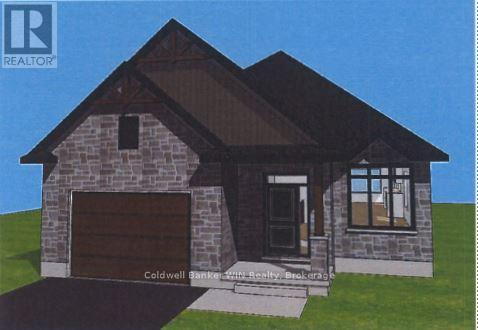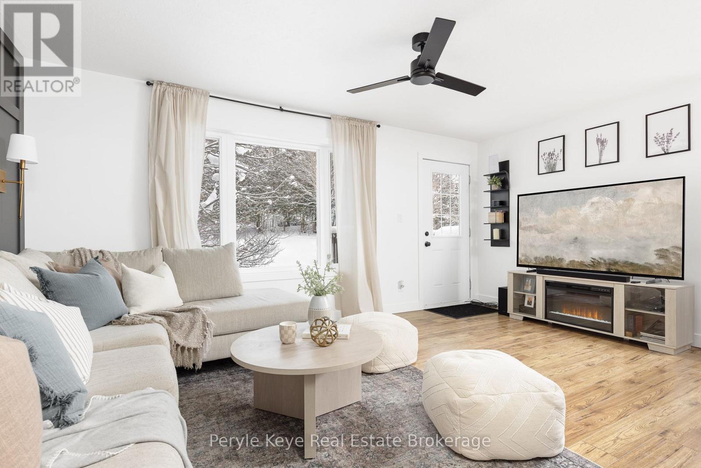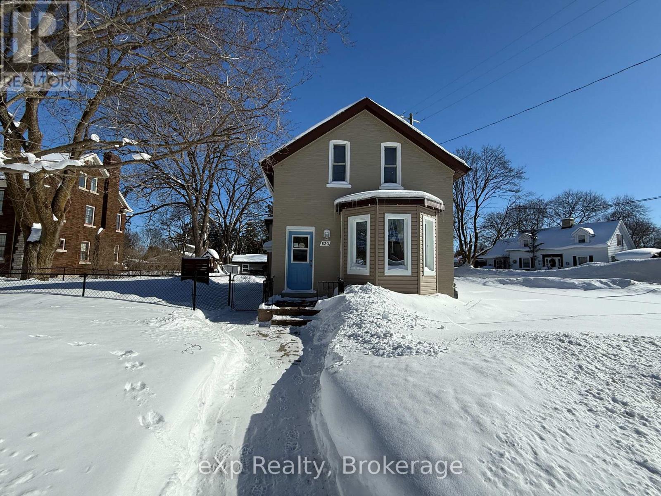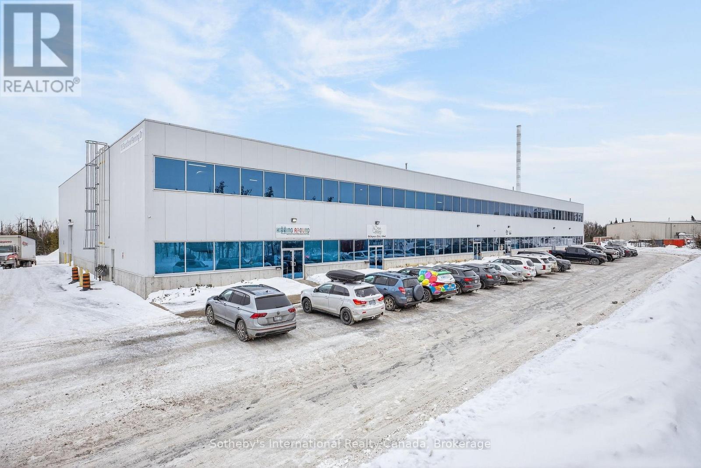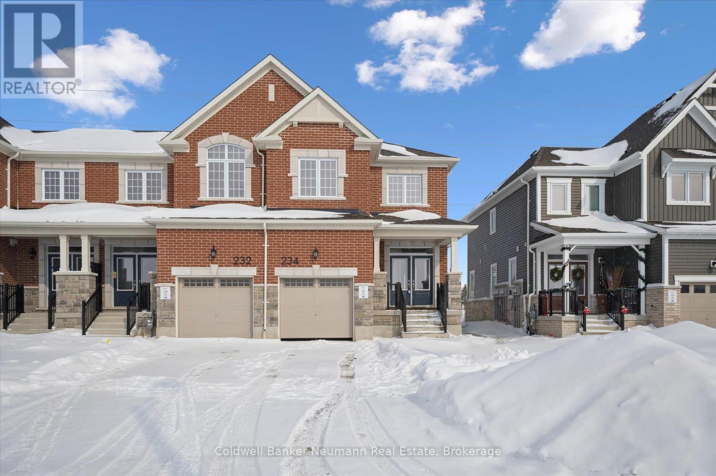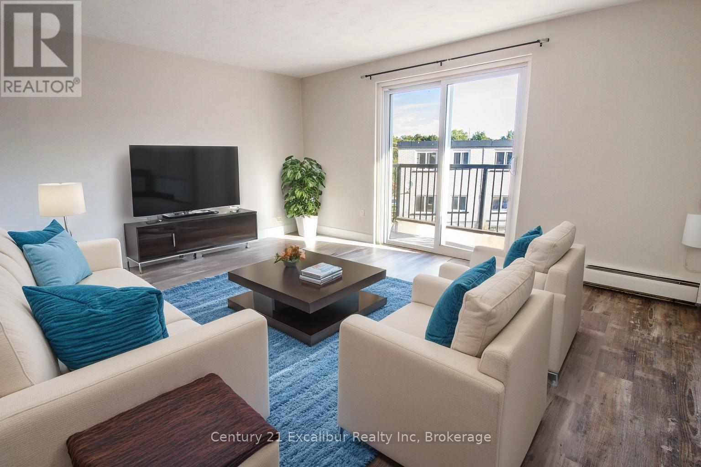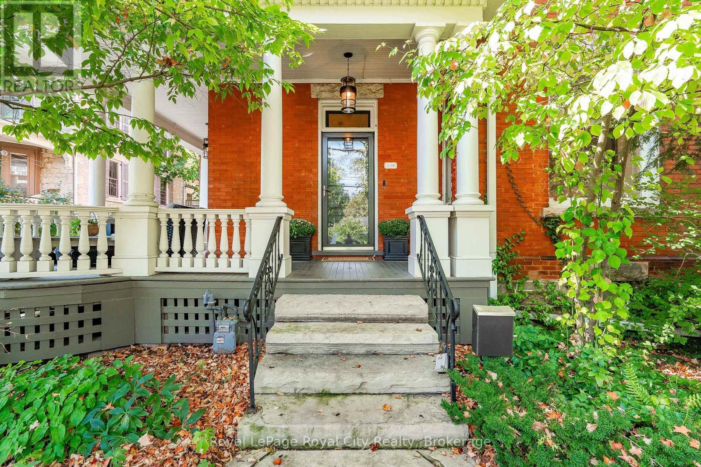634341 Artemesia Glenelg Townline
Grey Highlands, Ontario
Spotless and carefully maintained, this custom-designed 3 bdrm bungalow is set in a lovely rural location just minutes from everyday amenities and quiet Irish Lake. Attractive landscaping & covered front porch create a warm, welcoming first impression while the backyard overlooks woods for added privacy. Inside, the home is tastefully decorated in neutral tones with charming wood accents & a bright, open main floor. The living & kitchen areas are filled with natural light and the dining area provides a view of the backyard with a walk-out to the deck - perfect for relaxing while you BBQ. The main floor features a spacious primary bedroom with 3pc ensuite, 2nd bedroom, 2nd full bathroom & convenient mudroom/laundry area with direct access to the attached garage. A finished lower level offers excellent additional living space including a bright & open family room with above-grade windows, 3rd bedroom & 3pc bathroom. In-floor heating on this level keeps it comfortable year-round and large utility & storage rooms provide plenty of space to stay organized. The attached 1.5-car garage also features in-floor heat, a fantastic feature for hobbyists or anyone who enjoys a warm, functional workspace year-round. Located just moments from the peaceful waters of Irish Lake, this property offers a lifestyle defined by nature & relaxation - from peaceful morning paddles to afternoon swims & evenings spent fishing. The nearby communities of Flesherton, Markdale & Durham provide convenient access to cafés, shops, schools, healthcare, & recreation. Outdoor enthusiasts will appreciate being within minutes of Beaver Valley Ski Club, Bruce Trail & Grey County's stunning 4 season scenery & attractions. Commuters are approx 1hr to Guelph & Orangeville, 90min to Kitchener-Waterloo, Barrie & Brampton & under 2hr to the GTA. This custom home provides comfort, privacy & easy access to everything Grey County has to offer! (id:42776)
Forest Hill Real Estate Inc.
7190 93 Highway
Tiny, Ontario
Welcome to your private 48.39-acre sanctuary - a rare opportunity to escape the city and embrace a simpler, more fulfilling way of life. As you wind down the secluded driveway, three majestic old-growth white pines, known as the Three Sisters, stand as timeless guardians of this serene retreat.The custom-built bungalow offers generous living space with cathedral ceilings, a double-sided gas fireplace, and triple-pane windows framing stunning views of the pond, creek, and landscaped grounds. The main level features a spacious kitchen with walkout to the deck, a primary bedroom with ensuite, main-floor laundry, and inviting family spaces designed for comfort and connection. The finished lower level adds incredible versatility with a large recreation room and wood-burning fireplace, two additional bedrooms, an updated bathroom, and two flexible grooming rooms that can easily be tailored to your needs - ideal for hobbies, multi-generational living, or a home business. A walkout to the backyard and garage completes the space. Outdoors, the possibilities are endless. A century barn with hay loft, two paddocks with direct trail access, a sugar shack, chicken coop, and fenced area for pets create the perfect setting for hobby farming or equestrian pursuits. An expansive four-bay drive-in shed with oversized doors provides ample storage for boats, tractors, or collector cars. Trails wind through a beautiful blend of old-growth forest and open meadows, perfect for riding, hiking, or exploring nature. In summer, enjoy the 18x33 above-ground pool with full deck and tiki bar for effortless entertaining; in winter, cozy up by the fire and watch snow fall across your private oasis. With numerous updates and the option of a forest management plan for potential tax savings, this remarkable property is both practical and inspiring - a true retreat ready for its next chapter. (id:42776)
Revel Realty Inc
5020 First Line
Erin, Ontario
Custom-Built Luxury Bungalow on 2.4 Private Acres with Escarpment Views. Welcome to this one-of-a-kind custom-built bungalow offering 3,400 sq. ft. of refined main floor living space, perfectly nestled on 2.4 acres of serene countryside. With panoramic views of the escarpment and set well back from the road, this residence offers exceptional privacy while being just 20 minutes from the 401. Designed with luxury and functionality in mind, the home boasts soaring ceilings and oversized windows, creating an expansive, airy ambiance throughout allowing the natural landscape in and flooding the home with light. The main level features a seamless open-concept layout anchored by a great room and primary bedroom with oversized sliding doors opening to an extended outdoor living space with a two sided fire place, hot tub, and an abundance of entertaining space. The heart of the home is a chefs dream kitchen outfitted with top-tier Wolf, SubZero, and Cove appliances, complemented by a stylish servery just off the formal dining room. Retreat to the spacious primary suite, a true sanctuary offering an oversized spa-inspired ensuite complete with heated floors, a large walk-in shower, water closet, luxurious soaker tub, dual sinks with an extended vanity, and a generously sized walk-in closet. Two additional bedrooms on the main floor each enjoy their own private ensuites. Downstairs, the wow factor continues. The 10-foot ceilings and expansive windows make the finished basement feel anything but below grade. Designed for versatility, the lower level includes a full gym, sauna, and a private entry from the oversized 3-car garage making it perfect for an in-law suite. This separate living space features a bedroom, full bath, and kitchenette with a fridge, sink, and microwave. Every detail has been thoughtfully considered. Truly, this is a rare opportunity to own a stunning estate home where luxury, privacy, and convenience converge. (id:42776)
Royal LePage Royal City Realty
293 Drummond Street
North Huron, Ontario
Solid brick home with loads of character, the main level features family room overlooking great backyard , 3 piece bathroom, eat in kitchen plus separate dining area with gorgeous wood ceiling. The bright living room is great for entertaining and leads to the open staircase. The upper level has three average sized bedrooms and a three piece bathroom with a great soaker tub. The exterior brick is in good condition along with a metal roof approx. 9 years old. The amazing lot and half gives lots of space for family, 99 feet frontage with 165 feet deep in a good Residential area. (id:42776)
RE/MAX Reliable Realty Inc
50 Laurier Boulevard
Tiny, Ontario
You've arrived at 50 Laurier Boulevard, a bright and well-maintained side-split nestled in a peaceful pocket of Tiny Township near the bottom of the 17th Concession; just minutes to some of the area's most loved sandy beaches, including Lafontaine Beach and Cove Beach. Set on a private, treed lot, this home offers a beautiful balance of space, light, and seclusion. Inside, you'll find three comfortable bedrooms and two tastefully renovated bathrooms, along with a functional layout that suits both everyday living and entertaining. Large windows throughout the home allow for an abundance of natural light, creating a warm and inviting atmosphere. The attached garage offers convenient inside entry, while the backyard is a true highlight, a serene outdoor retreat complete with an above-ground pool and a dedicated fire pit area, perfect for summer days and evening gatherings with family and friends. Surrounded by nature and beaches, just a 20 minute drive to amenities, and Fibe internet available, this is a wonderful opportunity to enjoy privacy, space, and the relaxed lifestyle Tiny Township is known for. NOTE: PROPERTY TAX INCLUDES MUNICIPAL WATER CHARGE. (id:42776)
Team Hawke Realty
208 Elgin Street
Minto, Ontario
Jema Homes is proud to introduce this new 2 bedroom, 2 bath home situated on a quiet cul-de-sac. Choices of colours and flooring are available from the builder's samples. You will be impressed by the quality of finish provided by this builder. The covered rear deck overlooks a quiet pasture setting. It is located close to shopping amenities. Palmerston is a full-service community with its own hospital and ancillary medical services. It has a public, French immersion and high school. There are ample parks and recreation facilities to provide an enjoyable lifestyle. (id:42776)
Coldwell Banker Win Realty
84 James Street
Burk's Falls, Ontario
Tucked away on a quiet street in the heart of Burk's Falls, this beautifully finished bungalow offers turn-key living, walkable convenience, and a space that instantly feels like home. Built in 2007, this home is designed for easy one-level living, complemented by a bright lower-level walkout and a backyard that feels quietly removed from the pace of town. Step inside and you're welcomed into the heart of the home - the kitchen. Bright, clean, and beautifully updated in 2025, this space features white cabinetry, quartz countertops, a full-height backsplash, new stainless steel appliances, and warm pendant lighting that gives the space a soft, inviting glow. A large centre island anchors the space, offering plenty of room for meal prep, casual breakfasts, and hosting friends and family. From here, the space flows effortlessly into the cozy living room, with convenient access to the back deck - a place where everyday life feels slower, warmer, and just a little more yours. The main level features a spacious primary bedroom, a guest bedroom, and a recently updated bathroom with the added convenience of a laundry area, complete with a new washer and dryer and built-in shelving. Downstairs, the bright walkout lower level opens into a generous family room with high ceilings and wide windows - a flexible space well suited for entertaining, a home office, or a gym. A third bedroom and ample storage add even more versatility, with space to create a future bathroom. Other recent updates include new flooring on both levels, fresh paint, and updated trim, offering a clean and cohesive, move-in-ready interior. With a forced-air gas furnace and full municipal services, enjoy low-maintenance living just steps from shops, restaurants, and the LCBO, plus only 30 minutes to Huntsville. A home that's been quietly upgraded, thoughtfully cared for, and ready for its next chapter. (id:42776)
Peryle Keye Real Estate Brokerage
630 Gibson Street
Brockton, Ontario
This home has been beautifully updated and features a modern, bright kitchen with recently updated cabinetry and countertops, along with many other updates, including living room, upstairs washroom and insulation. Offering three bedrooms, two bathrooms, an eat-in kitchen, spacious living area, and a den/office or a play area for the kids, this home is both functional and welcoming. Outside, you'll find a fully fenced yard - perfect for kids or pets and a detached 27' x 27' garage with hydro. Located close to grocery stores and within walking distance to both the public and Catholic schools. This home is waiting for it's new family to move-in and enjoy! (id:42776)
Exp Realty
1 - 95 Sandford Fleming Drive
Collingwood, Ontario
Welcome to Kidding Around Indoor Playground & Parties, a booming business located in Collingwood and servicing the wider community with a unique safe play space for children aged 10 and under. With 5000 sq.ft. of space including a seating area, 2 spacious rooms for events/parties, an office/storage space, 2 accessible bathrooms and a huge climbing structure this turnkey business is waiting for someone to take on this exciting opportunity. (id:42776)
Sotheby's International Realty Canada
234 Stamson Street
Kitchener, Ontario
What an opportunity, when I walked into this stunning, newly built home, I was taken aback. This home truly is worth checking out. From the floors to the quartz countertops to all the other finishes, this home is built to perfection. With 3 beds and 2 full bathroms up stairs and the main floor powder room. The layout is versatile to fit whatever your needs are. Maybe you have a growing family, or maybe you need extra space to work from home. I know sometimes the process of purchasing a new build can be streesful Not knowing exactly when the build will be done and waiting sometimes up to a year to move in, but no need to worry about any of that. The home is already built. Come take a look for yourself, I know you will love it! And dont forget about the location, schools, parks, grocery stores, and more just minutes away! If you're interested in starting a new chapter in your life reach out and book your showing today! (id:42776)
Coldwell Banker Neumann Real Estate
16 - 320 Queen Street E
Centre Wellington, Ontario
TOP FLOOR UNIT, Enjoy bright, airy living in updated 1-bedroom, 1-bathroom condo on the 3rd floor. abundant natural light, and a private balcony, this inviting unit is move-in ready, with affordable monthly payments, Why rent? Just minutes from downtown Fergus, you'll have shops, restaurants, and everyday conveniences right at your doorstep. It's the perfect option for first-time buyers, downsizers, or anyone seeking stylish, low-maintenance living. (id:42776)
Century 21 Excalibur Realty Inc
138 Dublin Street N
Guelph, Ontario
Step into the timeless elegance of 138 Dublin Street N, a captivating century home nestled in the heart of Downtown Guelph. From the moment you arrive, the charming wraparound porch beckons you into a residence where historic beauty meets modern sophistication. Every detail has been thoughtfully curated, from the exquisite stained-glass windows to the grand curved staircase in the foyer. Hardwood floors, crown moulding, and soaring ceilings create a sense of refinement, while the intricate artistry throughout sets this home apart. The inviting living and dining rooms boast quintessential century home features, including pocket doors and a new electric fireplace, perfect for cozy evenings. The main level also offers a versatile family room with walkout access to the porch. The heart of the home is the fully remodeled kitchen, showcasing custom Barzotti cabinetry, a spacious island, and top-of-the-line Viking and Miele appliances. A secondary staircase, convenient laundry/mudroom, two pantries, and a 2-piece powder room complete this level, leading seamlessly to your private backyard retreat. Upstairs, the primary suite is a sanctuary, featuring a custom walk-in closet and a luxurious ensuite. Two additional bedrooms and a sunroom with balcony access add to the charm. The third level offers a fourth bedroom and a versatile recreation space, ideal for hobbies, yoga, or quiet reflection. Outside, the low-maintenance backyard is an entertainers dream, with a spacious deck, new gazebo, hot tub, and detached garage equipped with a 50-amp EV charging station. The lower level provides ample storage and potential for additional living space. Enjoy the best of both worldsproximity to Guelphs vibrant downtown with its boutique shops, cafés, and restaurants, and the serenity of your own private oasis. This cherished gem is truly one of a kind. Schedule your private showing today and experience the magic for yourself! (id:42776)
Royal LePage Royal City Realty

