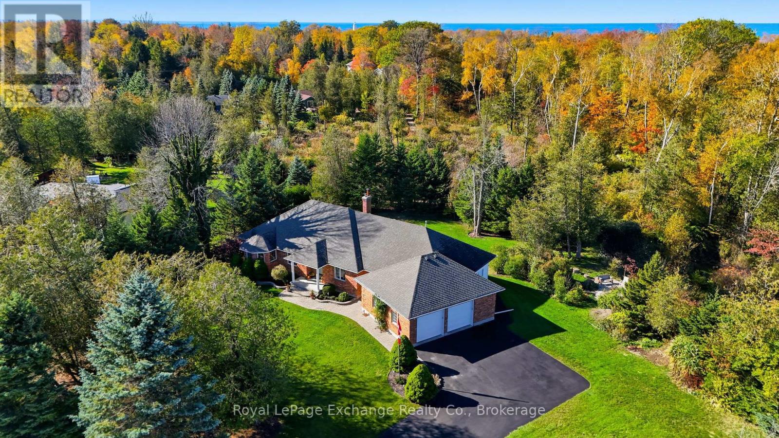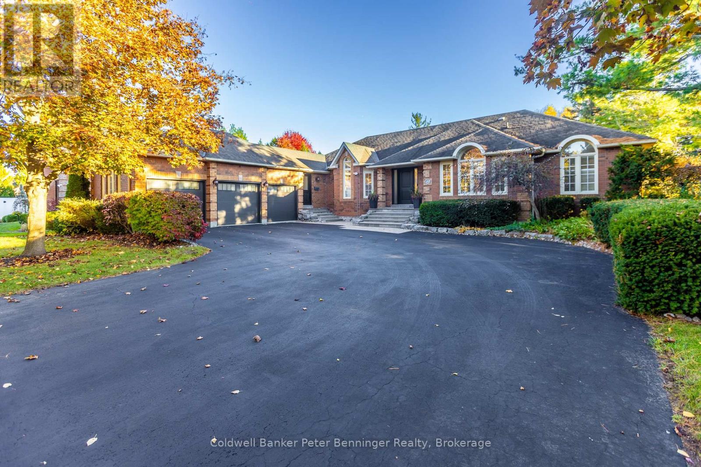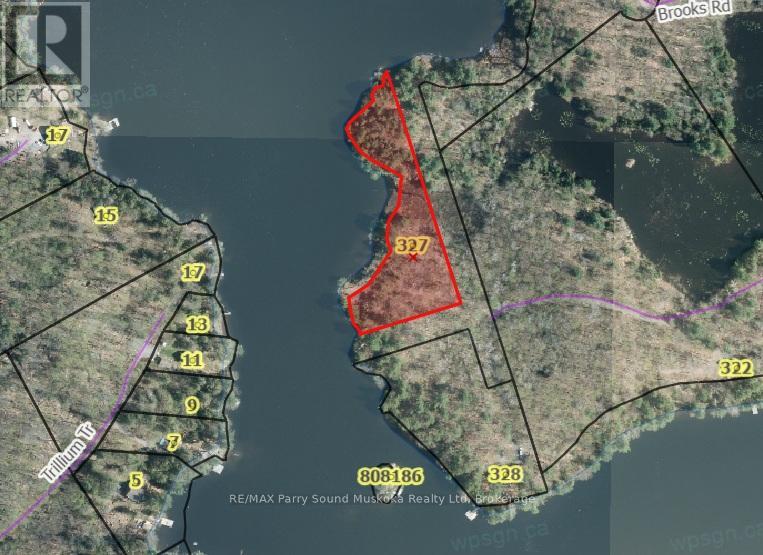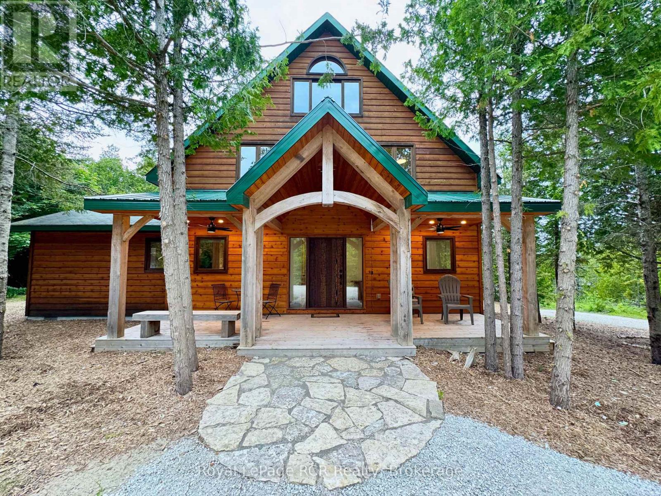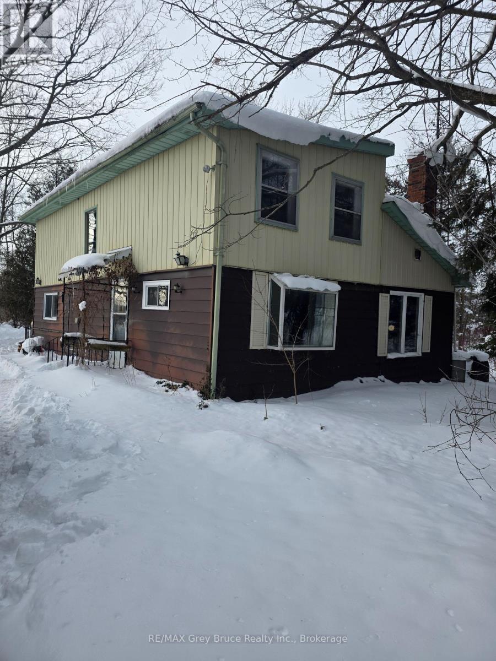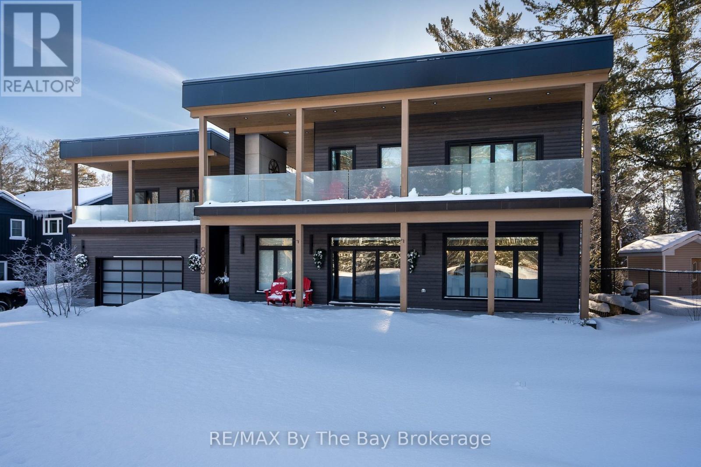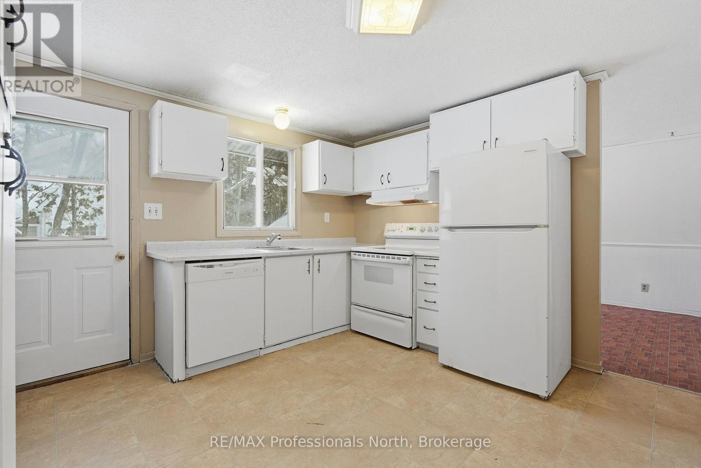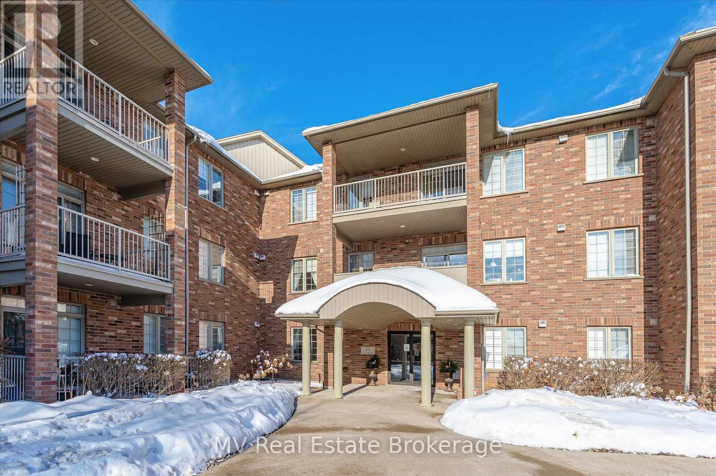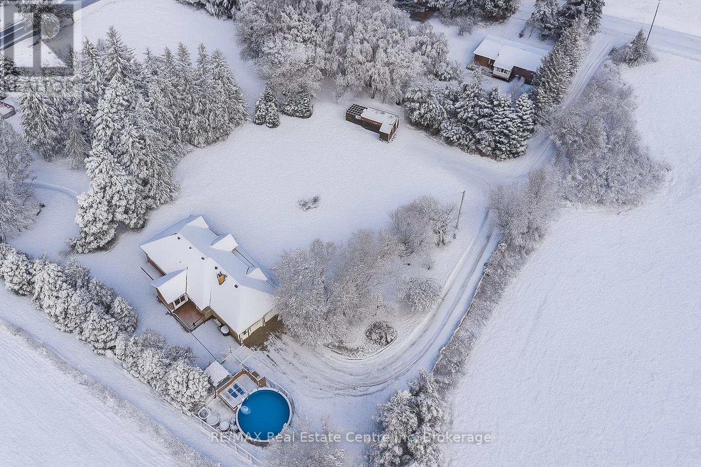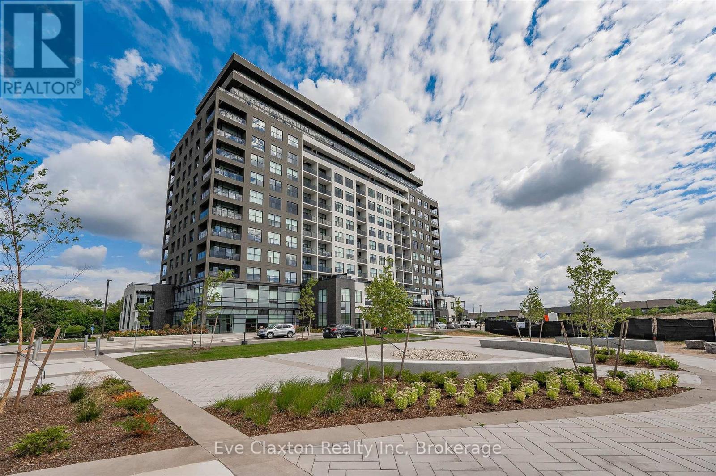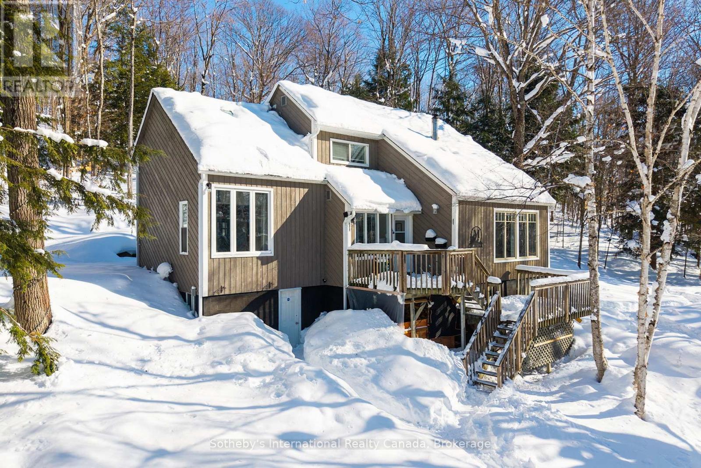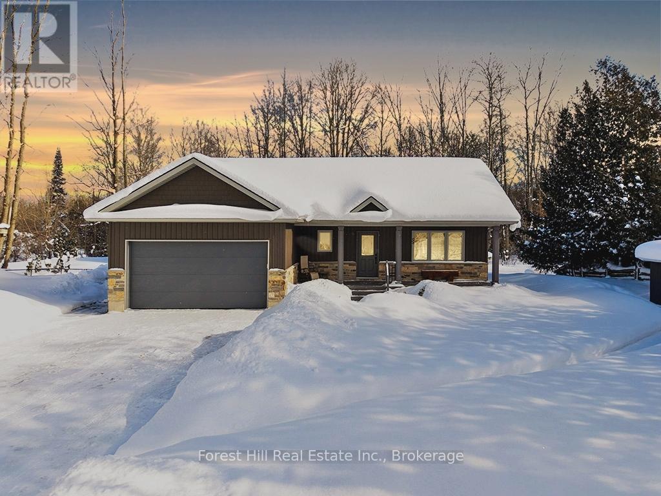115 Deerhurst Drive
Huron-Kinloss, Ontario
This home truly has it all! A solid red-brick bungalow located in desirable Point Clark, a quiet lakeside community just a short drive to Kincardine, Goderich & Ripley. Set on just over 1/2 acre of beautifully groomed private grounds, this property offers a peaceful natural setting with a creek bordering one side & a walking trail directly behind the home. Tucked away on a quiet cul-de-sac, it's the ideal setting for family living or peaceful retirement living. The main floor features a bright, open-concept layout filled with natural light. At the heart of the home is the kitchen, complete with solid wood cabinetry, quartz countertops, a sprawling island & spacious dinette/breakfast nook. A formal dining room overlooking the sunroom and backyard provides the perfect space for family gatherings & entertaining. The sunken living room has a cozy atmosphere with a propane fireplace & den sits just off this space for additional flexibility, currently used as a craft room. Two bedrooms are located on the main level, including a generously sized primary suite with ensuite & walk in closet, plus a full guest bath. Convenient main-floor laundry with wash tub is located just off the garage entrance. The attached 28' x 28' garage is fully insulated, equipped with hydro, concrete floors & heated by propane - ideal for hobbyists, storage, or secure parking. The lower level offers incredible versatility depending on your needs. Currently finished with an exercise area, rec room featuring a wood stove, pool room, bedroom, bathroom, oversized mechanical room, cold cellar & additional storage space - perfect for guests, hobbies, or extended family living. Step into the backyard oasis featuring a 2023 composite deck, lush lawn, charming gardens & a welcoming firepit area - ideal for family nights & summer gatherings. This property has been meticulously cared for; pride of ownership is evident throughout. A rare opportunity to enjoy comfort, space & nature in a wonderful community. (id:42776)
Royal LePage Exchange Realty Co.
152 Treegrove Circle
Aurora, Ontario
Welcome to 152 Treegrove Circle, located in the heart of St. Andrews on the Hill - one of Aurora's most desirable neighborhoods. Treegrove circle is an area of executive homes on spacious acre lots - some of the largest service lots in Aurora. This bungalow sits on a South facing private lot and features numerous upgrades and renovations. The home features 3 + 2 bedrooms and 3.5 bathrooms. The front foyer features slate flooring and a double door coat closet. Main hallway features hardwood floors and wainscoting and overlooks a sunken Living Room with great views to the backyard oasis. The Living Room also has access doors to the fantastic backyard, custom landscaped patio and custom 24 ft. x 14 ft. covered pavilion. The Kitchen and Family Room area features hardwood floors, and is open to give a modern Great Room feel. The large kitchen features granite (Silestone) counter tops, a slate backsplash, under cabinet lighting, custom floor to ceiling cabinetry finished with crown molding. The contrasting dark wood island features a matching stone top and a 4-seat breakfast bar. A separate butler's pantry compliments the kitchen. Kitchen provides sliding glass doors for access to backyard and patio. The Family Room has a large bay window overlooking the back yard plus a floor to ceiling wood burning fireplace. The spacious Master Bedroom features a walk-out to the rear patio, California shutters, a large walk-in closet and a completely renovated Ensuite with heated slate floors, glass shower enclosure, custom vanity, jet tub and California shutters. The basement features an office with 4-piece ensuite, 2 generously sized bedrooms, a mirrored exercise room and an unfinished work / hobby room and unfinished storage area. The huge backyard has professionally finished stone patio, gardens and large covered pavilion with sun shade screen. Don't miss out on this rare opportunity to own a fabulous updated bungalow on one of Aurora's most prestigious streets and neighborhood. (id:42776)
Coldwell Banker Peter Benninger Realty
327 Smoke Trail Lane (Brooks Road
Seguin, Ontario
Rare and sought after building lot on Oastler Lake. Varied shoreline, West exposure, road access and ready to be developed with your dream cottage or home. (id:42776)
RE/MAX Parry Sound Muskoka Realty Ltd
91 Little Pine Drive
Northern Bruce Peninsula, Ontario
A 'MUST-SEE' WATERFRONT HOME in EXCLUSIVE LITTLE PINE TREE HARBOUR on Lake Huron. Just walking up to the TIMBER-FRAMED covered front entry with 'CUSTOM-MILLED' SOLID FRONT DOOR SYSTEM, you know that you are entering 'SOMETHING SPECIAL'. There is nothing ordinary about this 2,300+ sq ft 3-LEVEL waterfront vacation home, owned and built by an 'old-school' artisan wood carpenter. All of the DETAILS ARE 'CUSTOM'- interior doors are trim-milled from solid wood, kitchen cabinets and most windows are custom built - 'just for this home'. HIGH-END WOOD and NATURAL STONE details everywhere ... in the oversized MAIN FLOOR MASTER RETREAT w/6pc ensuite, walk-out to private covered patio area andVAULTED WOOD CEILINGS ... in the vaulted 2- STOREY GREAT ROOM with STONE WALL FIREPLACE ... in theOPEN-CONCEPT, MODERN-WHITE KITCHEN with solid wood cabinets and POLISHED NATURAL STONE COUNTERS ... in the 2ND level VAULTED-CEILING SITTING ROOM and the 3rd level LOFT GETAWAY or 4BEDROOM SPACE ... custom craftsmanship apparent everywhere - inside & out! Modern mechanicals incl.forced-air furnace. NATURAL WOOD SIDING and decking blends in perfectly with the 1 ACRE cedar fore stsetting PROPERTY. Little Pine Tree Harbour on Lake Huron offers DEEP, CRYSTAL CLEAR WATER with protection from open water waves for SAFE WATER-SPORTS & BOAT DOCKING. Great mid-Peninsula location - 15mins from Lions Head (shopping, hospital, marina, school), 20mins to NATIONAL PARK &GROTTO, 25mins to TOBERMORY & Fathom-Five Marine Park (Flowerpots!). This special, finely crafted waterfront property is a MUST-SEE!!! (id:42776)
Royal LePage Rcr Realty
278828 Orchard Drive
Georgian Bluffs, Ontario
Unlock the potential of this prime 1-acre property nestled in the serene landscapes of Georgian Bluffs. Located on a peaceful dead-end road, 278828 Orchard Dr offers a rare opportunity for first-time buyers, savvy builders, or DIY enthusiasts looking to create a custom masterpiece. This 3-bedroom, 2-bathroom home serves as the perfect foundation for a modern renovation or a complete dream-build. The true star of the property is the natural creek winding through your backyard, providing a tranquil soundtrack and a direct connection to nature. Whether you are looking to enter the market at an affordable price point or seeking a high-value flip, this acreage offers the space and privacy that is becoming increasingly hard to find. Enjoy the perfect balance of rural seclusion and urban convenience. Owen Sound: Only a 10-minute drive to major shopping, Grey Bruce Health Services, and the vibrant downtown core. Recreation: Minutes away from the Bruce Trail, Inglis Falls, and the Georgian Bluffs Rail Trail for year-round hiking, cycling, and snowmobiling. Water Access: Proximity to Georgian Bay boat launches and the scenic shores of Balmy Beach. (id:42776)
RE/MAX Grey Bruce Realty Inc.
809 Eastdale Drive E
Wasaga Beach, Ontario
Just steps from the sandy shores of Allenwood Beach on beautiful Georgian Bay, Experience refined west coast living at its' best complete with spectacular sunsets and water views in this extraordinary newer-built custom home with a 800sf legal apartment suite. Every detail of this exceptional fully finished 5,200 sf 5-bedroom, 7-bath masterpiece reflects thoughtful design, premium craftsmanship, and the perfect balance of modern luxury and natural tranquility. you'll be captivated by the architectural elegance and resort-style outdoor living spaces featuring multiple decks with hot tub and gas fireplace, gourmet outdoor kitchen, and a professionally landscaped private backyard oasis. Inside, the impressive open-concept main level showcases soaring ceilings with panoramic windows which embrace its' charming living room with wood-burning fireplace and dining area. The chefs kitchen is an entertainers dream, complete with custom cabinetry, Corian countertops, state-of-the-art appliances, large island for entertaining, coffee bar, and custom hidden pantry. main-floor primary suite, meanwhile the second-floor primary retreat boasts a spa-like ensuite, private balcony with hot tub, gas fireplace with breathtaking views of Georgian Bay. features include a wine bar, dedicated office, home gym, spacious family room, games room and living room with walkout of the lower level. The heated, insulated double garage with ample parking ensures both comfort and convenience. The self-contained legal apartment, finished to the same luxurious standard, an ideal space for extended family or premium rental income, with its own private yard. With easy access to the ski hills of Blue Mountain as well as all the amenities of Wasaga Beach, including dining, shopping, and entertainment, this residence offers the ultimate year-round luxury retreat where you can listen to the waves, watch spectacular sunsets over the sparkling waters of Georgian Bay and have the beach just a stones throw away. (id:42776)
RE/MAX By The Bay Brokerage
25 Dudley Drive
Bracebridge, Ontario
* 2 OPEN HOUSES! - SUNDAY. FEB 15th: 11am - 1pm, & MONDAY. FEB 16th: 12pm - 2pm! * Deceptively large, 1221 sq.ft bungalow in the heart of Bracebridge! Walking distance to shopping, dining and entertainment in the historic downtown. 4 bedrooms, 2 bathrooms, including large primary bedroom and 4-piece primary ensuite! Convenient one floor living and main-level laundry. Large 16' x 23' carport. An excellent opportunity for first-time buyers, investors, or the "handy-buyer". With a little TLC, and your added personal touch, the possibilities here are endless! (id:42776)
RE/MAX Professionals North
205 - 20 Station Square
Centre Wellington, Ontario
Welcome to Unit 205 at 20 Station Square - a bright and beautifully designed 2 bedroom, 2 bathroom corner suite offering 1,136 sq. ft. of exceptional living space. This unique floor plan is unlike most in the building, featuring windows in every room that fill the home with natural light and create an open, airy feel throughout. The spacious open-concept living and dining area is perfect for both relaxing and entertaining, while the well-appointed kitchen offers ample storage and workspace for everyday living. The generous primary bedroom includes a private ensuite and plenty of closet space, and the second bedroom provides flexibility for guests, a home office, or hobbies. As a corner unit, this suite enjoys added privacy, bright exposures, and a comfortable flow that truly sets it apart within the building. 20 Station Square Condos offers an impressive array of amenities, including secure underground parking, a private storage locker, a fully equipped fitness room, party and recreation spaces, and so much more! Located just minutes from the heart of downtown Elora, you'll love being steps from boutique shops, cafés, restaurants, scenic walking trails, and the beautiful Grand River. This well-managed building combines small-town charm with modern conveniences, making it an ideal choice for downsizers, professionals, or first-time buyers.A rare opportunity to own one of the building's most distinctive layouts-don't miss it! (id:42776)
Mv Real Estate Brokerage
5044 Whitelaw Road
Guelph/eramosa, Ontario
Discover perfect blend of country serenity & city convenience at 5044 Whitelaw Rd! Charming 3+3 bdrm custom-built Deterco brick bungalow on 1.26 acres W/long tree-lined driveway guiding you to a home perfect for large or multi-generational families. Step through dbl front doors into grand foyer W/soaring ceilings, elegant lighting & dbl closet. Expansive eat-in kitchen W/newer S/S appliances, abundant cabinetry, breakfast bar seating & seamless flow into dining area W/vaulted ceilings & wall-to-wall windows offering countryside views. Living room W/hardwood, wood beam accent & natural light streaming through oversized windows. Primary bdrm W/hardwood, multiple windows & 4pc ensuite. 2 add'l bdrms share 4pc bath while main-floor laundry & 2pc bath add everyday convenience. Finished bsmt (2017) expands living space W/3 more bdrms, modern 4pc bath, rec room & sauna W/sep entrance, making it ideal for multi-generational living or potential to convert into an income suite! Outside enjoy a fenced (2021) above-ground 24ft pool surrounded by expansive decking overlooking open fields. Add'l 10 X 16ft deck for BBQs and dining & (2020) concrete exposed stone patio & walkway. Ample parking W/extra-deep 21 X 24ft garage W/sep entrance to bsmt & owned 18 X 160ft laneway. Parking in front of shed is rented for $355/mth for add'l income. Upgrades: rangehood 2025, floors in kitchen, living & dining refinished 2025, dining & foyer chandeliers 2025, septic cleaned 2024, kitchen sink & faucet 2023, kitchen lighting 2022, water softener 2022, water filtration 2022, dishwasher 2021, front door, sliding door, master window, office window 2020, AC 2019, rest of appliances 2017, add'l electrical panel 2017, roof 2016. Home offers VanEE air exchanger & fully covered well protected against the elements. Less than 5-min to Costco, West End Rec Centre, restaurants & more. 10-min to downtown, 15-min to Cambridge & quick 401 access. Perfect blend of country living W/every amenity close at hand! (id:42776)
RE/MAX Real Estate Centre Inc
204 - 1880 Gordon Street
Guelph, Ontario
Live in Light, Luxury, and Convenience. Step into this sun-drenched 2-bedroom, 2-bathroom corner unit condo and feel instantly at home. Expansive windows flood the space with natural light, highlighting 10' ceilings, hardwood floors, designer lighting, and cozy heated bathroom floors for comfort you'll feel the moment you step in. Smart, stylish storage has been crafted for seamless functionality: every closet and laundry area feature custom-built organizers, creating seamless spaces that keep your home clutter-free without compromising style.Located on the second floor for quick, elevator-free access, the unit also includes two owned parking spots, one with an EV charging station, ready for today's lifestyle and tomorrow's technology.1880 Gordon offers premium building amenities, including a fully equipped gym, golf simulator, guest suite, and Party/ lounge room with breathtaking city views-perfect for entertaining or unwinding in style.Set in Guelph's highly sought-after south end, everything is within reach: restaurants, grocery stores, banks, salons and more. Move in and enjoy a turnkey lifestyle where every detail has been thoughtfully taken care of. (id:42776)
Eve Claxton Realty Inc
1037 Foreman Road
Muskoka Lakes, Ontario
Tucked away on a serene and private 2.2-acre parcel in the heart of Muskoka, this beautifully maintained 3-bedroom, 2-full-bath home offers the perfect blend of comfort, space, and lifestyle-just minutes from downtown Port Carling. Designed for both everyday living and effortless entertaining, the home features two spacious living areas, providing flexibility for family gatherings, cozy evenings, or hosting guests. Large windows invite the natural beauty of the surrounding landscape indoors, creating a warm and welcoming atmosphere throughout. Outdoors, the property truly shines. A massive detached double-car garage with an upper loft offers incredible potential-ideal for a workshop, studio, storage, or future guest overflow. The expansive driveway provides more than enough room to accommodate boats, trailers, multiple vehicles, and all of your recreational toys with ease. Surrounded by peace, privacy, and nature, yet conveniently located just moments from snowmobile trails, boat launch, public docks, the shops, dining, and amenities of Port Carling, this property delivers the best of Muskoka living. Move-in ready and impeccably kept, this is your opportunity to start enjoying the Muskoka lifestyle from day one. (id:42776)
Sotheby's International Realty Canada
634341 Artemesia Glenelg Townline
Grey Highlands, Ontario
Spotless and carefully maintained, this custom-designed 3 bdrm bungalow is set in a lovely rural location just minutes from everyday amenities and quiet Irish Lake. Attractive landscaping & covered front porch create a warm, welcoming first impression while the backyard overlooks woods for added privacy. Inside, the home is tastefully decorated in neutral tones with charming wood accents & a bright, open main floor. The living & kitchen areas are filled with natural light and the dining area provides a view of the backyard with a walk-out to the deck - perfect for relaxing while you BBQ. The main floor features a spacious primary bedroom with 3pc ensuite, 2nd bedroom, 2nd full bathroom & convenient mudroom/laundry area with direct access to the attached garage. A finished lower level offers excellent additional living space including a bright & open family room with above-grade windows, 3rd bedroom & 3pc bathroom. In-floor heating on this level keeps it comfortable year-round and large utility & storage rooms provide plenty of space to stay organized. The attached 1.5-car garage also features in-floor heat, a fantastic feature for hobbyists or anyone who enjoys a warm, functional workspace year-round. Located just moments from the peaceful waters of Irish Lake, this property offers a lifestyle defined by nature & relaxation - from peaceful morning paddles to afternoon swims & evenings spent fishing. The nearby communities of Flesherton, Markdale & Durham provide convenient access to cafés, shops, schools, healthcare, & recreation. Outdoor enthusiasts will appreciate being within minutes of Beaver Valley Ski Club, Bruce Trail & Grey County's stunning 4 season scenery & attractions. Commuters are approx 1hr to Guelph & Orangeville, 90min to Kitchener-Waterloo, Barrie & Brampton & under 2hr to the GTA. This custom home provides comfort, privacy & easy access to everything Grey County has to offer! (id:42776)
Forest Hill Real Estate Inc.

