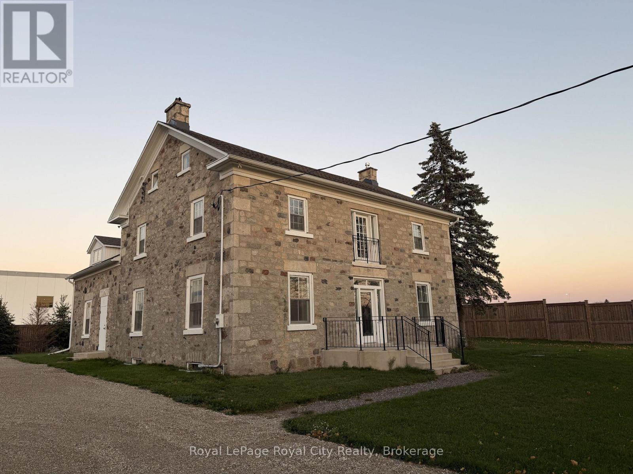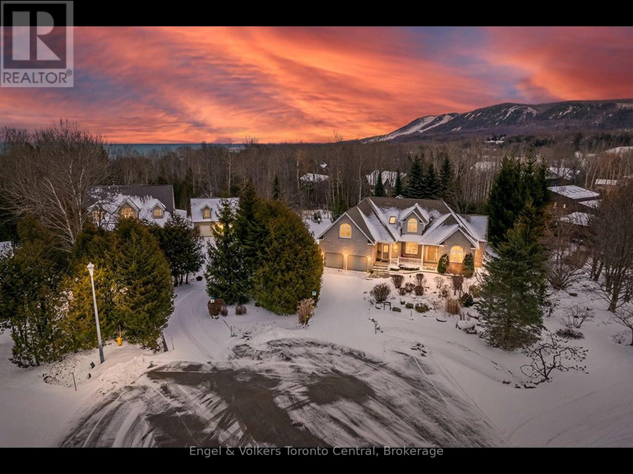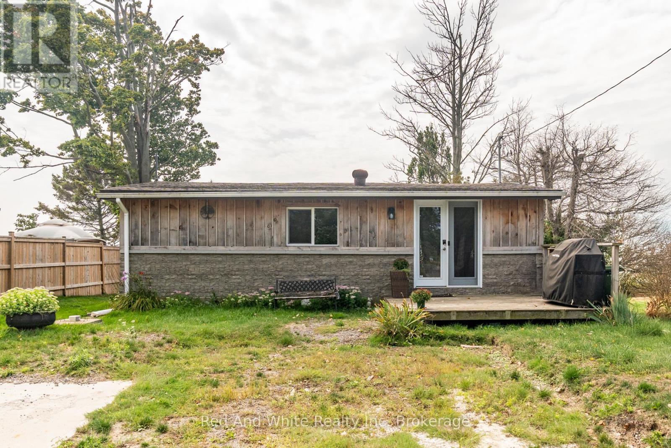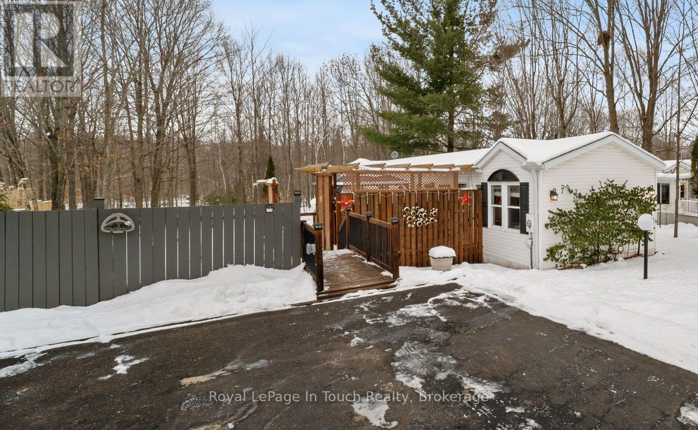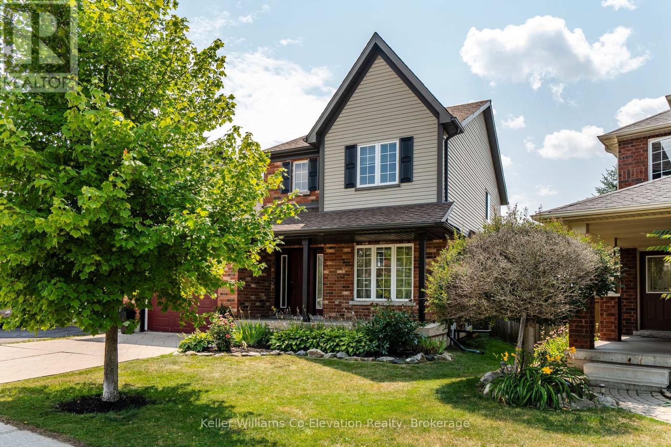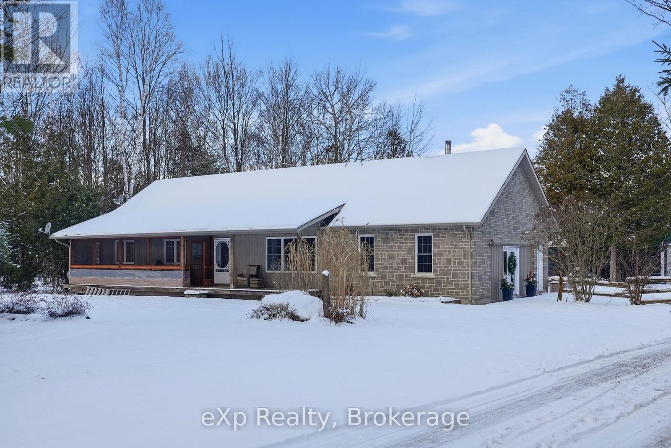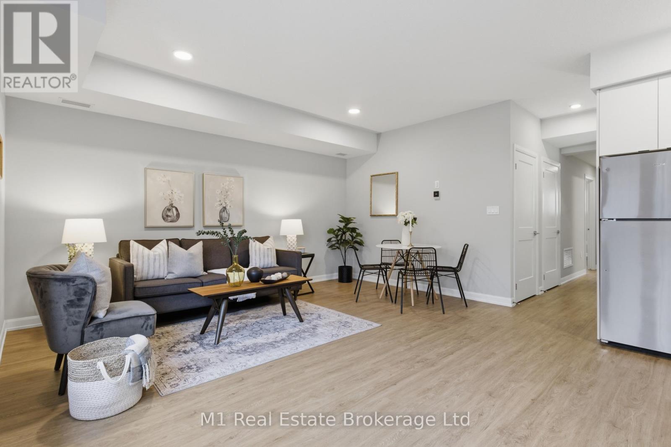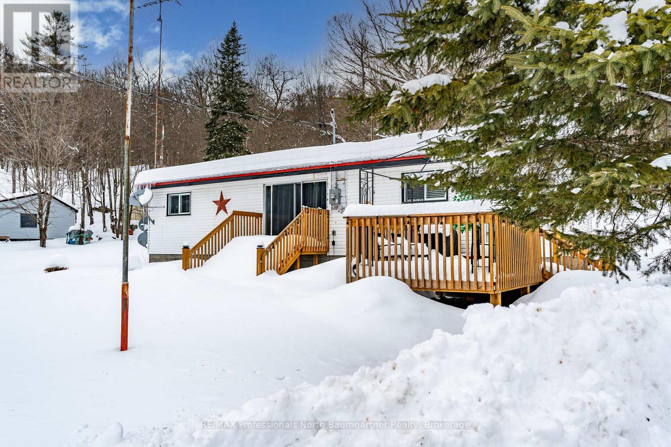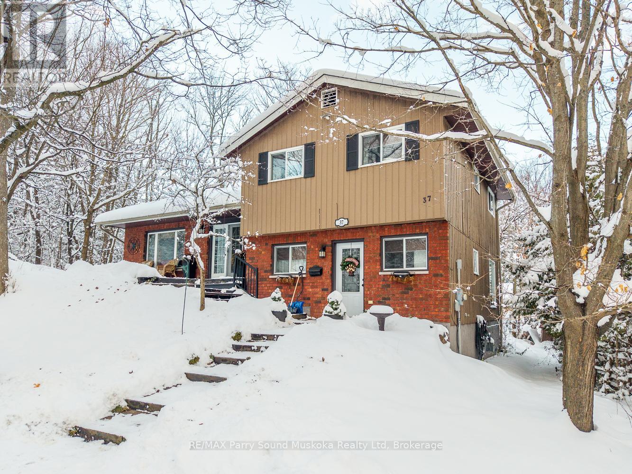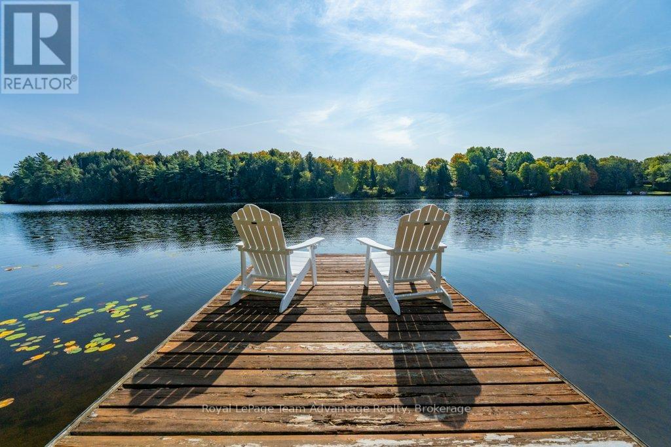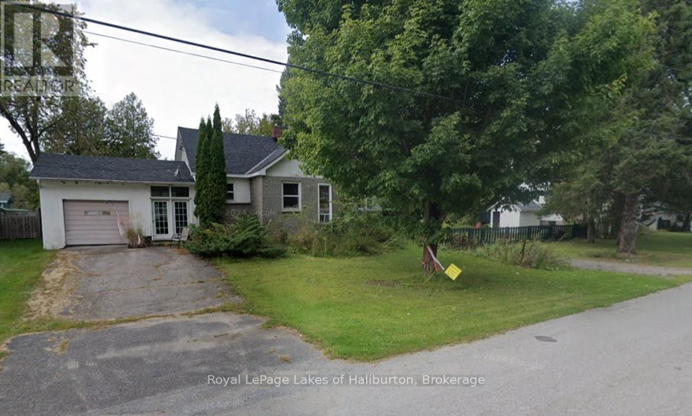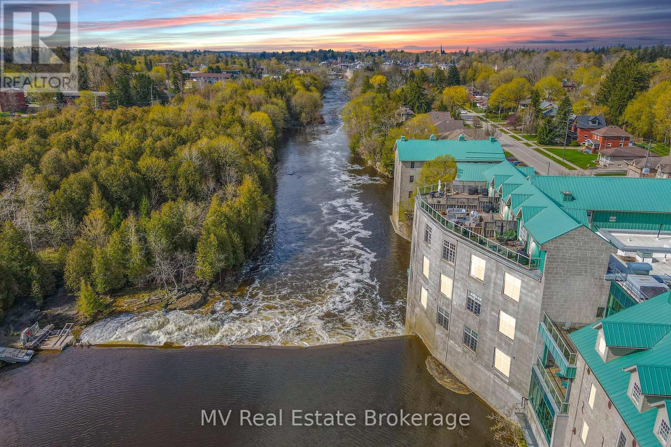264 Crawley Road
Guelph, Ontario
264 Crawley Road presents a rare opportunity to own a distinctive and beautifully maintained commercial property in the south end of Guelph. This standalone office building offers the character, privacy, and charm that so many professional users seek, while remaining only minutes from the south-end's full range of amenities, Highway 6, and quick access to the 401.The property's warm stone exterior and historic appeal create an impressive and welcoming arrival for clients. Its peaceful setting lends itself perfectly to law offices, medical-professional practices, consultancies, boutique firms, or any owner-operator looking to establish a long-term base in a refined, quiet environment that stands apart from conventional commercial plazas.Ownership at this location provides meaningful advantages: full control of the space, predictable long-term occupancy costs, and the ability to customize the building to suit your business without the restrictions of a typical lease structure. With ample on-site parking, excellent regional access, and a setting that blends professionalism with natural charm, 264 Crawley Road is a rare offering within the Guelph market. A unique combination of convenience, curb appeal, and timeless character-ideal for an end user or an investor seeking a quality commercial asset. (id:42776)
Royal LePage Royal City Realty
110 Aberdeen Court
Blue Mountains, Ontario
Welcome to Georgian View Estates - an exclusive, highly sought-after enclave just minutes from the Georgian Bay Club. This impressive 5 bedroom, 5 bath residence offers more than 4,000 sq. ft. of beautifully finished living space on a private, half-acre lot surrounded by mature trees. Perfectly positioned between Thornbury, Craigleith, Blue Mountain Village and Collingwood, it's also a short stroll to the sparkling shores of Georgian Bay at Council Beach. Crafted with exceptional attention to detail, the home features a timeless, maintenance free, all stone exterior and two spacious rear decks, ideal for hosting guests or enjoying peaceful outdoor moments. The expansive main deck provides a stunning setting for alfresco dining and year-round entertaining. Step inside to a bright, airy interior highlighted by cathedral ceilings in the great room, flowing effortlessly into the kitchen, dining nook and four-season sunroom. With 4 ensuite bedrooms, comfort and privacy define the home's design. The main floor primary suite boasts a walk-in closet and a luxurious 5 piece ensuite, your personal retreat at the end of the day.The fully finished lower level is built for family fun and entertaining, complete with a recreation area and pool table, cozy family room with gas fireplace, two more bedrooms and a convenient kitchenette. Dedicated, pre-wired media room. Beautiful landscaped backyard invites you to relax and reconnect with nature. Enjoy curated gardens, vibrant flower beds and a charming firepit area, perfect for intimate evenings and marshmallow roasting under the stars. Seeking a full-time residence or a weekend escape at the base of the escarpment? This home offers an unmatched blend of luxury, comfort and four-season recreation. Located close to exceptional dining, boutique shopping, ski clubs, golf courses, marinas, the Georgian Trail and world class hiking and biking routes, this property is your gateway to the very best of Southern Georgian Bay living. (id:42776)
Engel & Volkers Toronto Central
22 Erieview Lane
Haldimand, Ontario
If you have been searching for lakefront living, then 22 Erieview Lane, may be the property for you. Step inside and you'll see the potential right away. With a little TLC, you can bring your own style and create the perfect cozy getaway. This 2-bedroom, 1-bathroom home has already had some great updates. This 4-season home can be enjoyed year-round. You'll also find a new driveway pad, laundry and dishwasher hook-ups, a new septic holding system, and more. The real showstopper is the backyard. This property backs directly onto Lake Erie. The views are absolutely incredible, and with the southern exposure, you'll have beautiful natural light all day long. Plus, you're only 15 minutes to Port Dover, 30 minutes to Simcoe, and just over 45 minutes to Hamilton - so you're close to everything, but you still get that peaceful lakeside escape. If lake life is what you've been thinking of, let's make 22 Erieview Lane your new home. (id:42776)
Red And White Realty Inc
7 - 5411 Elliott Side Road
Tay, Ontario
Welcome to Candlelight Village, a well-established 50+ Adult Community in Midland, located just minutes from Beautiful Georgian Bay and the conveniences of the downtown area. This Meticulously cared for 2-Bedroom, 1-Bath, 1,041 sq ft, 16' Wide modular home sits on a Large, Beautifully Landscaped Lot featuring Numerous Perennial Gardens, Mature Trees, Manicured Lawns, a New 20' x 26' Deck and Large Gazebo for added Privacy. Inside, the Bright, Open-Concept Layout offers ample Storage with multiple Large Closets and a Kitchen Pantry, along with Recent Updates including a Remodeled 4-Piece Bathroom and newly Updated Kitchen Countertops and Cupboards. The home includes 200-Amp electrical service with Economical Electric Forced-air Heating and Air Conditioning as well as an Optional Generator available to be purchased for added peace of mind. Residents of Candlelight Village have access to a Clubhouse with weekly Activities and an optional Social Club. Enjoy the Beauty of Country Living while still being close to Midland's Essential Health Care services, Shopping, Marina's, Walking Trails, and all the Recreational Opportunities living in Simcoe County has to offer. The home is only minutes to Hwy400, and a short drive to Barrie and Orillia! This home presents a Comfortable, Secure, and Economical option for those looking to Enjoy a Relaxed Retirement Lifestyle in the Georgian Bay area. Additional Lease Agreement Details are available upon request. (id:42776)
Royal LePage In Touch Realty
14 Graham Crescent
Orangeville, Ontario
This home checks all the boxes; space, location, and room to grow. A charming and well-cared-for 2-storey brick home that offers the perfect blend of space, warmth, and functionality for family life. Tucked into one of Orangeville's most loved neighborhoods, this home is ready for you to move in and make it your own. Step inside to a bright, flowing layout where the open-concept kitchen seamlessly connects to a spacious dining room, ideal for both casual breakfasts and lively family dinners. The living room is set apart in its own cozy space, complete with a gas fireplace to anchor quiet nights or relaxed weekends. Upstairs features 3 comfortable bedrooms and 2 bathrooms, offering room for everyone to unwind. The partially finished basement is full of possibilities, a blank canvas to create whatever suits your lifestyle best. The fully fenced backyard provides a private outdoor space, perfect for kids, pets, and sunny afternoon gatherings. All of this is nestled just minutes from beautiful trails at Island Lake Conservation, Headwaters Hospital, top-rated schools, shopping, and convenient access to Hwy 9 & 10. (id:42776)
Keller Williams Co-Elevation Realty
401309 Grey Road 17 Road
Georgian Bluffs, Ontario
Charming 3-Bedroom, 2-Bathroom Bungalow on 1.5 Acres - Just 5 Minutes from Wiarton, this beautifully maintained bungalow offers the perfect blend of privacy, comfort, and modern upgrades. Nestled on 1.5 acres, this home provides peaceful country living while still being only minutes from all the amenities of Wiarton. Inside, you'll find a bright, open-concept layout with large windows that fill the home with natural light. The spacious family room-renovated in 2021-features in-floor heating, creating a warm and inviting space for gatherings. The main-floor living design adds convenience, while the generous mudroom provides ample space for coats, boots, and everyday storage. A new heat pump system ensures efficient year-round comfort. Outside, the property continues to impress. The oversized backyard is ideal for campfires, entertaining, and enjoying the outdoors. A large 40' x 30' detached garage offers exceptional storage or workshop potential. The 16' x 16' bunkie provides extra space and flexibility-perfect for a home office, yoga studio, or guest accommodation. If you're seeking privacy, modern comforts, and a move-in-ready home close to town, this property is a must-see. (id:42776)
Exp Realty
116 - 708 Woolwich Street
Guelph, Ontario
Welcome to Unit 116 at Marquis Modern Towns - a pristine, 2-bedroom + den, 2-full-bathroom stacked townhome in Guelph's coveted riverside enclave. Tucked behind Woodlawn Memorial Park and steps from Riverside Park and the Speed River trails, this brand-new residence offers the perfect blend of nature and convenience: minutes to shops, dining, top schools, and major highways (30 min to KW, 40 min to Hamilton, 1 hr to Toronto). Every inch is fresh and untouched - luxurious LVP flooring throughout, modern finishes, and an air exchanger ensuring constant fresh air and energy efficiency. The flexible den is ideal as a home office, while two spacious bedrooms with one full ensuite provides ultimate comfort and privacy. Rare for Marquis, your exclusive surface parking spot sits directly in front of the unit for effortless coming-and-going. Enjoy community perks including bike storage, visitor parking, a shared BBQ patio, natural playground, and future-ready EV rough-ins. Move-in ready and maintenance-free - this is modern Guelph living at its finest. Don't miss your chance to own brand-new in one of the city's most desirable pockets! (id:42776)
M1 Real Estate Brokerage Ltd
18830 Hwy 35
Algonquin Highlands, Ontario
HOME OR COTTAGE WITH GUEST CABIN! Discover this highly versatile 1.5 acre property, perfectly situated across from Kushog Lake in the Algonquin Highlands. A major highlight of this exceptional offering is the inclusion of a separate guest cabin, which has its own kitchen and bathroom-an ideal private retreat for visitors. (The renovation of the guest cabin is partially complete.) The main cottage spans approximately 1888 square feet with an open-concept design, 3 bedrooms, 1 office space, 2 bathrooms, and a fully finished basement with a kitchenette. Recent upgrades include a metal roof, updated plumbing, a 200-amp electrical service, and a drilled well with UV filtration. The expansive lot provides ample space for outdoor enjoyment and entertaining. New stairs lead to a private dock across the road, providing convenient access to the lake for swimming, fishing, and boating. A detached double-car garage with upper-level living space is included in the sale, offered in as-is condition, presenting exciting potential for future customization. Located along Hwy 35, this property enjoys convenient access to local amenities, scenic hiking trails, and a wealth of year-round recreational activities. Whether you envision a private family retreat or a more expansive gathering place, this property presents a wealth of possibilities. This is a great opportunity to own a slice of idyllic cottage country. Schedule your private showing today! (id:42776)
RE/MAX Professionals North Baumgartner Realty
37 Louisa Street
Parry Sound, Ontario
Welcome to this spacious and well-designed 4-bedroom, 2.5-bathroom home located in one of Parry Sound's desirable neighbourhoods. Perfectly situated, you'll enjoy being just minutes from downtown, the new hospital, shopping, and all local amenities. The main level offers a bright and inviting layout with plenty of room for family living. A cozy natural gas fireplace warms the large living room, with electric baseboards available as backup heat. The home features an excellent flow, generous living spaces, and a comfortable atmosphere throughout. A standout feature is the separate in-law suite, ideal for extended family, guests, or potential rental income. The suite includes its own bedroom, living room, full bathroom, a breakfast bar/kitchenette (no stove), and shared laundry access-providing convenience and privacy for occupants. The home is located in a quiet area that feels like you are out in the country, but still with the convenience of being in-town. With its spacious layout, practical features, and unbeatable location, this home offers outstanding value in the heart of Parry Sound.This is a must-see for families or anyone looking for a home with flexibility and room to grow! (id:42776)
RE/MAX Parry Sound Muskoka Realty Ltd
23 North Star Road
Seguin, Ontario
Welcome to 23 North Star Road, a warm and easygoing 3-bedroom, 1-4 piece bathroom cottage with 140 Ft of waterfront on peaceful Duck Lake. Set on just over an acre this spot blends comfort, nature and that '' take-a-breath" kind of quiet we all crave. Inside the layout is simple and functional with a combined living, dining and kitchen space- fresh, bright and ready to enjoy. The large foyer is a true bonus, offering a closet and in-home laundry plus plenty of room to drop gear after a day by the water. Step out to the deck overlooking the lake, perfect for morning coffee, sunset dinners or watching the kids jump off the dock. The lower level gives you extra flexibility - finish into a rec room or hobby space to suit your needs. Located close to Orrville and the community center and just a short drive to Parry Sound you get that tucked-away cottage feel without being far from groceries, gas or weekend essentials. A relaxed, dependable lakeside escape - easy to enjoy now with room to make it your own. (id:42776)
Royal LePage Team Advantage Realty
3 Anson Street
Minden Hills, Ontario
DOWNTOWN WATERFRONT LIVING. Welcome to 3 Anson Street in downtown Minden. This mid-century raised brick bungalow is ready for your renovation plans. Just steps away from main street and the lovely River Walk. All day sun exposure. A lively downtown summer scene in the heart of cottage country. Park the car and walk or bicycle your way to all of the town's amenities or boat or float down the Gull River to Gull Lake itself. A solid set of concrete steps lead to your own waterfront. A dock is easily added. A very private setting considering its downtown location. An attached garage is ready for use and is connected to the main house by a large heated foyer. The backyard is easily fenced in for kids and pets. This cozy raised bungalow offers 1100 square feet of main floor space and another 900 square feet in the basement. It features and open concept kitchen, dining and living room setting with 2 riverside bedrooms and a 4-piece bath. Downstairs is framed in for 2 additional bedrooms, a recreation room and large utility room with washer a dryer. There is a spot for a woodstove already roughed in. This home is on town water and sewers. The asphalt shingles are 5 years old and have and estimated 15+ years of life remaining according to the Inspector. This home will require a renovation to bring it up to modern standards. The forced air oil furnace is in good operating condition and the oil tank was replaced in 2023. An easy upgrade to a heat pump system. 200 amp service. A full- home inspection report is available. The current insurance provider is local and has no problem insuring the oil furnace and tank. It is an easy 20 minute boat ride downstream to Gull Lake for all of your watersports. Just over 2 hours from the GTA. (id:42776)
Royal LePage Lakes Of Haliburton
104 - 478 St Andrew Street E
Centre Wellington, Ontario
Heritage Charm Meets Riverside Serenity. A rare opportunity to downsize without compromise: Suite 104 at the Fergus Mill offers unmatched value with **12 months of condo fees included in the purchase**, giving you a worry-free start to homeownership. Set in one of Centre Wellington's most iconic buildings, this ground-level condo blends historic character with modern comfort. It features soaring ceilings, hardwood floors, and oversized windows that frame breathtaking views of the Grand River Falls. Thoughtfully designed for ease and elegance, the spacious 1-bedroom-plus-den layout includes two full bathrooms, a beautifully updated kitchen with high-end appliances, and a cozy fireplace perfect for quiet evenings. Enjoy direct access to scenic walking trails, patios, and tranquil waterfront views. Located just steps from downtown Fergus with its cafes, shops, and restaurants and minutes from the lively village of Elora. Explore nearby St. Jacobs and its famous farmers' market, or head into Kitchener-Waterloo for vibrant city life, all within a 30-minute drive. Stratford's acclaimed theatre district and Lake Huron's cottage country are also nearby for easy escapes. With two parking spaces (including a private garage), a personal storage locker, and pet-friendly amenities, this turnkey suite is truly the complete package. Whether you're retiring, rightsizing, or seeking a peaceful pace of life, this is your front-row seat to nature, community, and timeless architecture. (id:42776)
Mv Real Estate Brokerage

