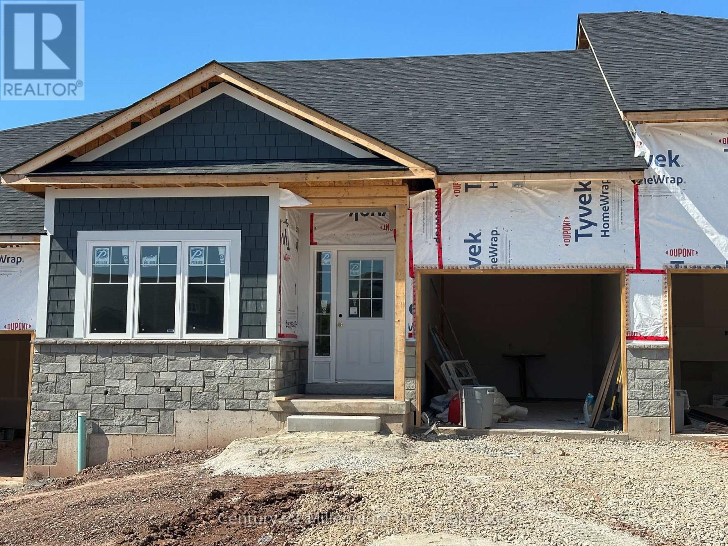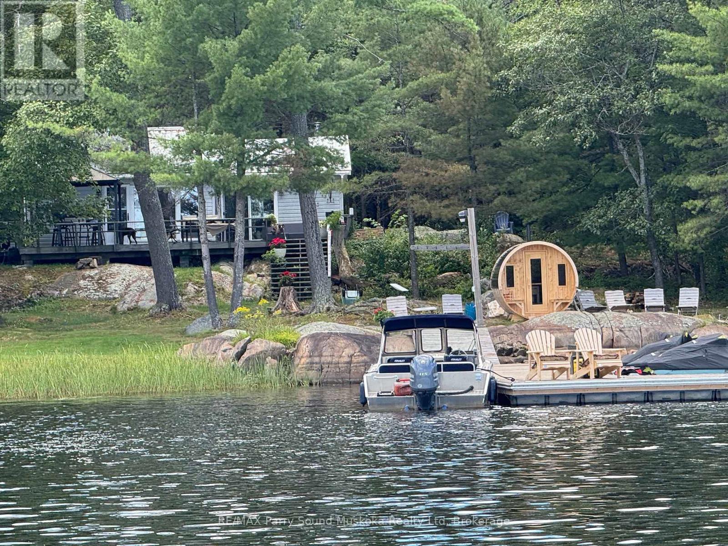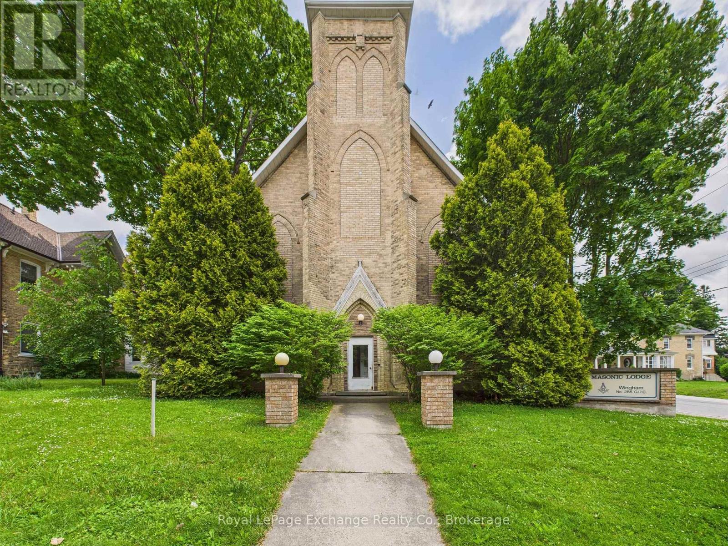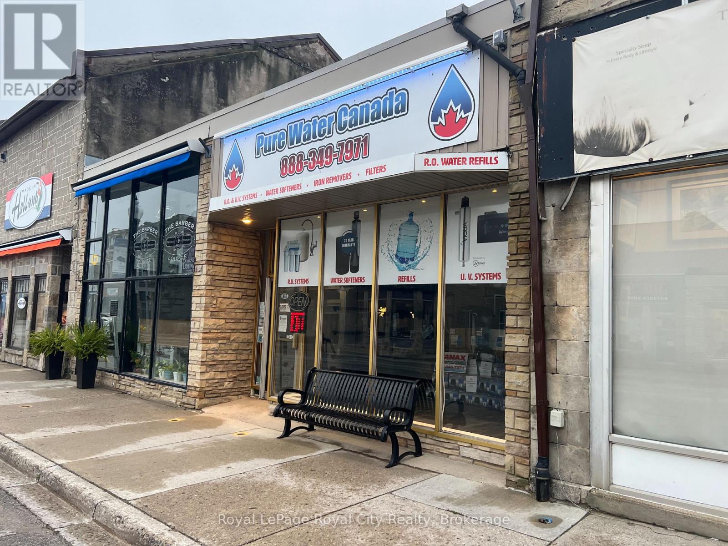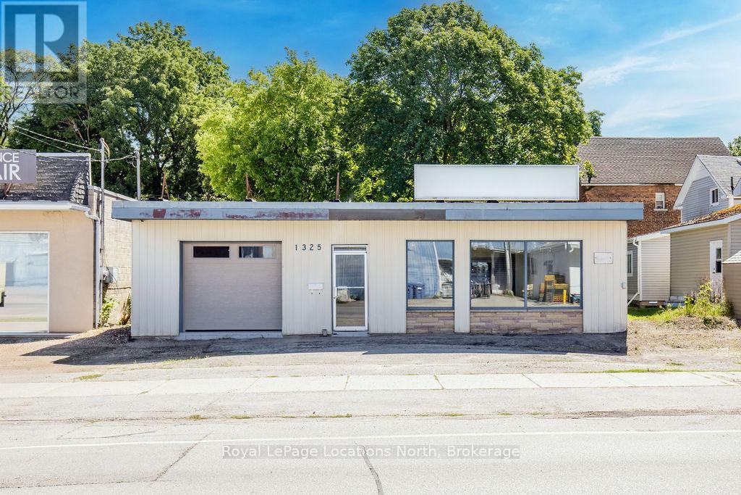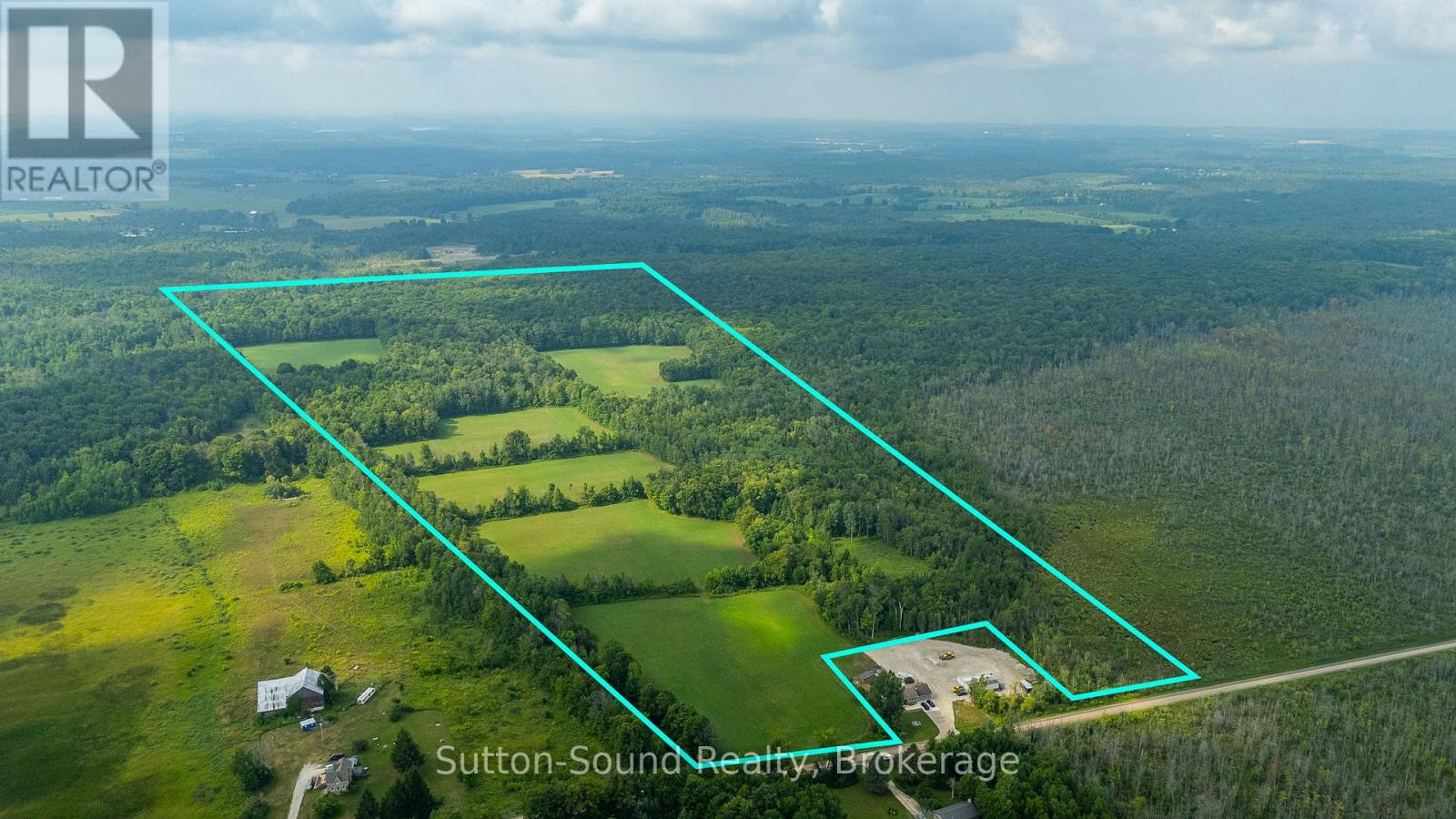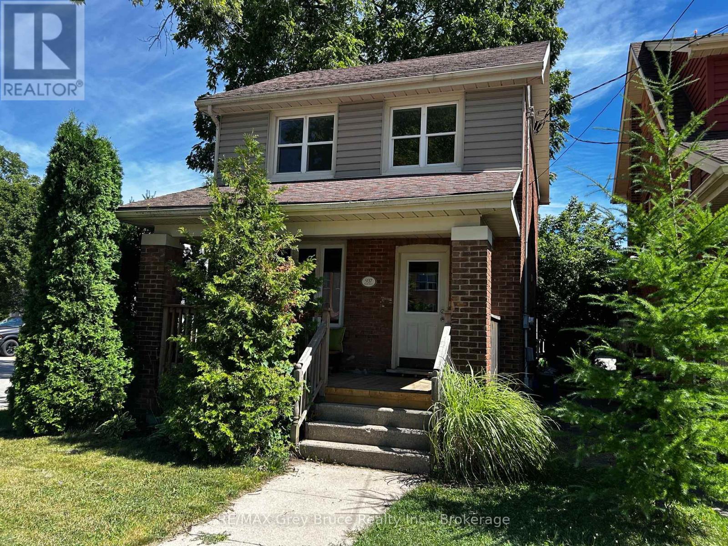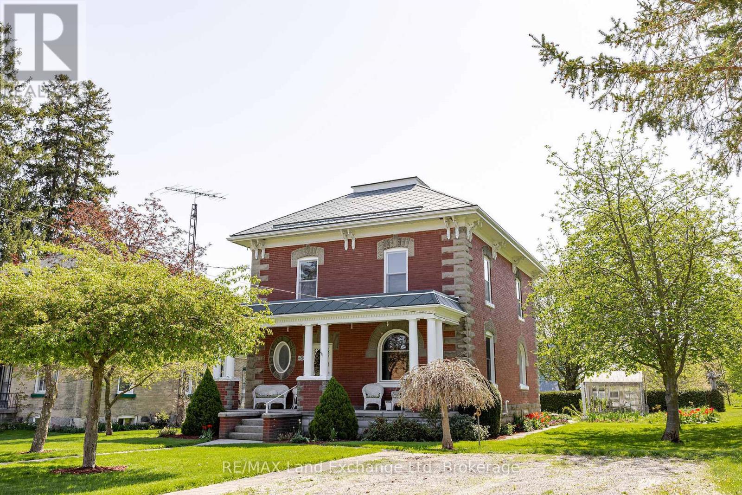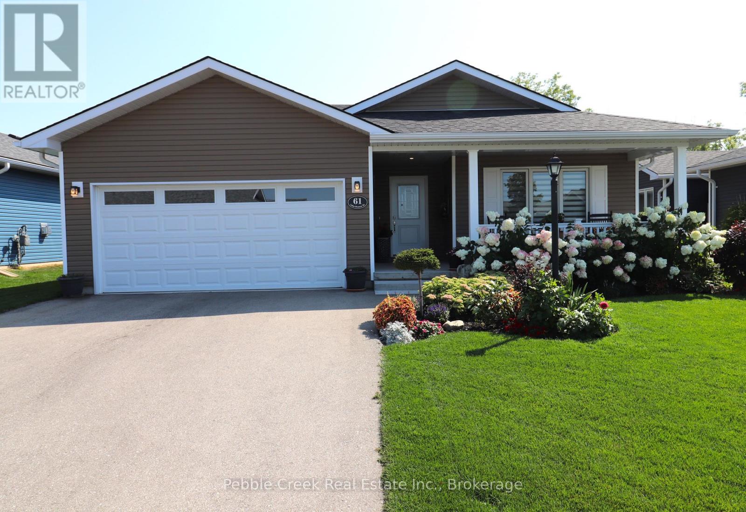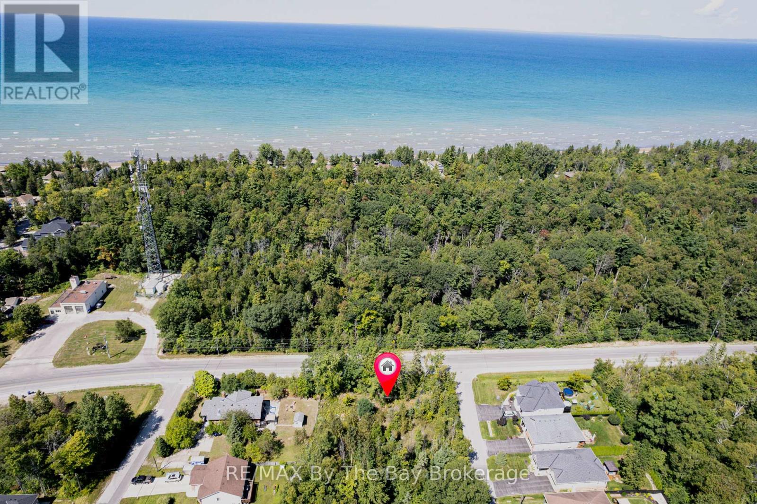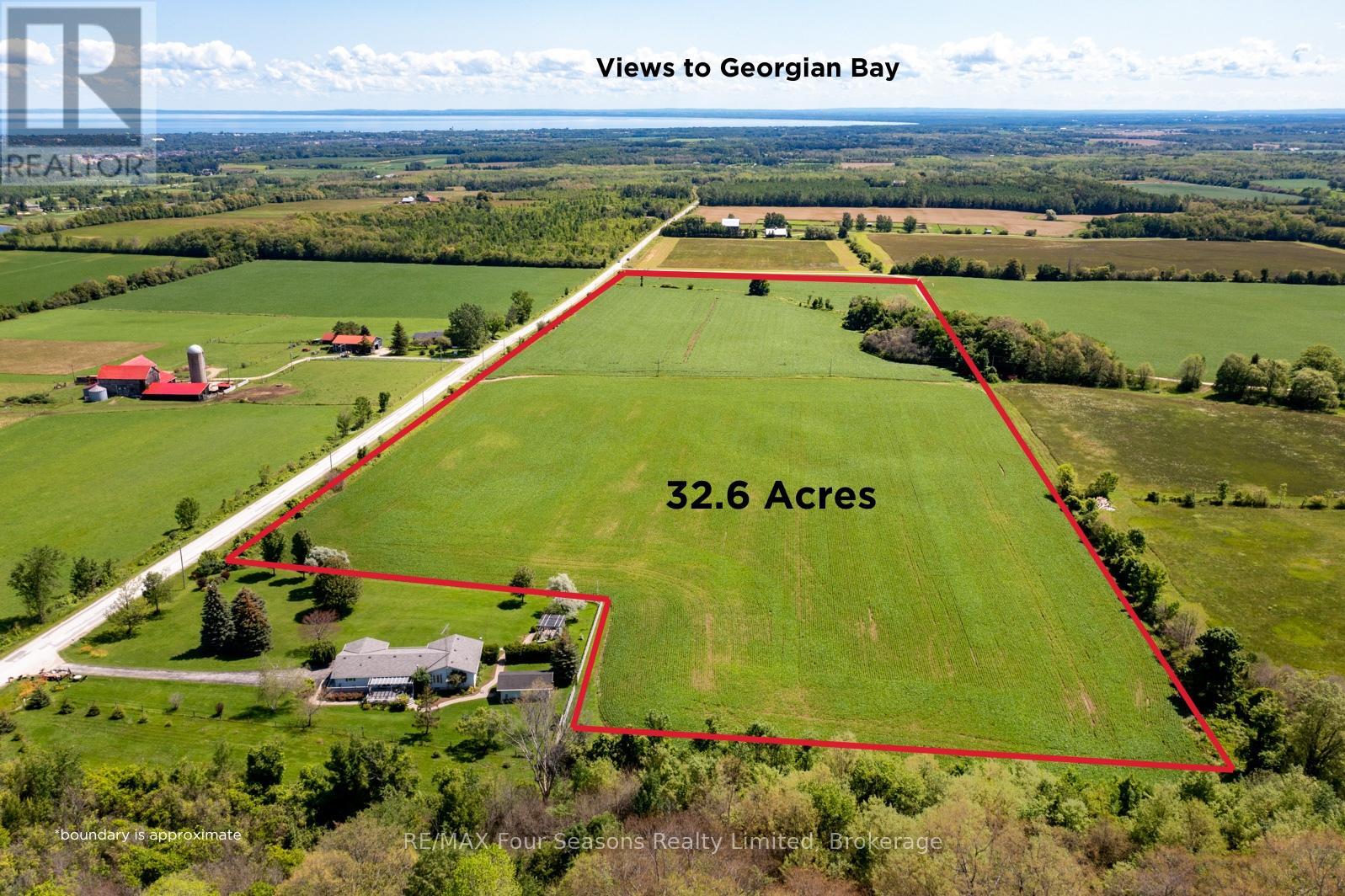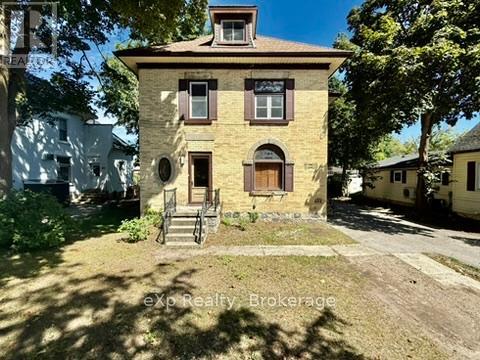310 Telford Trail
Georgian Bluffs, Ontario
Closing early 2026. New Freehold (common element) townhome. Come live in Cobble Beach, Georgian Bay's Extraordinary Golf Resort Community. This Grove (interior unit) bungalow built by the renowned Reids Heritage Homes is 1,213 sq ft 2 bed 2 bath on a huge lot! Open concept Kitchen, dining, great room offers engineered hardwood, granite counters and an appliance package. Primary bedroom is spacious and complete with ensuite. Lower level is unfinished and can be finished by the builder to add an additional approx 1,000 sq ft of space. Single car garage, asphalt driveway and sodding comes with your purchase. One primary initiation to the golf course is included in the purchase of the home. All of this and you are steps to the golf course, beach, trails, pool, gym, US Open style tennis courts, and all the other amazing amenities. Cobble Beach is all about LIFESTYLE come see for yourself, you'll be amazed. Please see attachment to view the beautiful finishes that will be installed. (id:42776)
Century 21 Millennium Inc.
2 A22 Island
The Archipelago, Ontario
Island Retreat on Georgian Bay For Sale Escape to your shared private island paradise in beautiful Georgian Bay! This open-concept 3-bedroom cottage offers the perfect blend of rustic charm and modern comfort. Featuring a 3-piece bath with a frameless glass sliding shower door, 200 amp electrical service, and a cozy wood stove (with WETT Certificate), this retreat is designed for 3 season enjoyment. Step outside to a wrap-around deck with stunning sunset views, a covered BBQ area, and a 2-year-old dock for easy access to the water. Relax in the lakeside sauna after a day of swimming, boating, or simply soaking in the serenity. 1min boat ride from Sturgeon Bay Marina in Pointe au Baril area. Whether you're seeking a peaceful getaway or the ultimate summer gathering spot, this island gem has it all. Don't miss this rare opportunity to own a slice of Georgian Bay! (id:42776)
RE/MAX Parry Sound Muskoka Realty Ltd
241 Centre Street
North Huron, Ontario
Presenting a truly unique opportunity at 241 Centre Street, Wingham, this exceptional two-storey yellow brick church stands as a testament to timeless architecture and enduring character. The property boasts a steel roof, ensuring both durability and low maintenance for years to come. Inside, you'll find two convenient 2-piece bathrooms, a functional kitchen equipped with a stove and refrigerator, and the comfort of forced air natural gas heating throughout. The original hardwood floors add warmth and charm, while an updated electrical panel provides peace of mind and modern functionality. Zoned as Community Facility (CF), this building offers flexibility for a variety of uses, making it ideal for community organizations, creative ventures, or unique redevelopment projects. The property's great curb appeal and abundance of character make it a standout in the neighborhood, offering plenty of potential for those seeking something truly special. (id:42776)
Royal LePage Exchange Realty Co.
165 St Andrew Street W
Centre Wellington, Ontario
Positioned in the heart of Fergus, this versatile 1 storey, 1350 sq. ft commercial building offers exceptional visibility and presence on the towns iconic main street, St. Andrew Street West. An ideal setting for an ambitious owner-operator looking to plant roots and thrive in a supportive, growing community or a developer/ investor taking advantage of rental income plus the significant upside to build up or out. Whether you're an investor seeking income potential or a business owner ready to establish a flagship location, this property checks every box. Expansive storefront windows enable high visibility, renovated interiors offer light and bright functional space over 2 levels- a vaulted main floor with 14.5 ft clearance plus mezzanine and open, unfinished basement ideal for storage or inventory, with 2-piece bathrooms on each level. Flexible C1 zoning allows for a wide range of uses. Plus, there's convenient consumer access from main street, rear service entry with 4-car tandem parking and a public parking lot behind. A clear path for re-development in a town that's poised to grow by by leaps and bounds. It's time to make your move. (id:42776)
Royal LePage Royal City Realty
1325 2nd Avenue E
Owen Sound, Ontario
FREESTANDING COMMERCIAL BUILDING + DETACHED HOME Rare opportunity to own a versatile property featuring an over 2,100 sq ft freestanding commercial building along with a detached 2-storey home featuring 901 square feet, all on one lot. This setup is ideal for live/work flexibility or generating additional rental income.The commercial building includes a welcoming front entrance with a spacious showroom and reception desk, a workshop, a small kitchenette, a bathroom, and abundant storage. Additional highlights are two private office spaces, a utility room, 10 ft ceilings, a flat roof, energy-efficient LED lighting, and heating by forced air gas as well as radiant heat. A 1997 expansion added even more functional space, with the structure engineered to support a potential second storey for future growth. The property also provides six designated parking spaces and excellent visibility, located just off one of Owen Sounds main streets and surrounded by other businesses.The detached home offers 2 bedrooms + den, 1 bathroom, two storeys, and is heated by forced air gas. Vacant possession will be provided at closing, allowing immediate use for personal living or rental opportunities. Don't miss this exceptional opportunity to secure a prime commercial property with outstanding potential. See home feature sheet in supplements for more details. (id:42776)
Royal LePage Locations North
Pt Lt 35-36 Centre Diagonal Road
South Bruce Peninsula, Ontario
93 Acres located at the base of the Bruce Peninsula, Just outside of Hepworth and ideally situated between Wiarton, Sauble Beach and Owen Sound, this property offers a prime mix of farmland and natural woodland. Approximately 30 acres are workable, divided into six separate fields, providing excellent opportunity for crops, hay, or pasture. The balance of the land is a healthy mix of bush, ideal for trails, recreation, and enjoying the peace and privacy of rural life. A Hunter's paradise, offering top notch deer hunting year after year. This versatile property is well-suited for farmers, investors, or those looking to establish a country retreat in a central location close to town amenities and the shores of Georgian Bay and Lake Huron. With good road access along Centre Diagonal Road, the land offers both practicality and potential in the heart of Grey-Bruce. (id:42776)
Sutton-Sound Realty
937 4th Avenue E
Owen Sound, Ontario
Welcome to this charming 3 bedroom, 1 and 1/2 bath home in the heart of Owen Sound. Bright and inviting, the open-concept layout is filled with natural light, creating a warm and welcoming atmosphere throughout. The main living spaces flow seamlessly, making it perfect for both everyday living and entertaining. Upstairs, you will find three comfortable bedrooms and a full bath, while the fenced-in backyard offers a private outdoor retreat ideal for kids, pets, or summer barbecues. With its central location, you're just steps from, shopping, parks, and all the amenities downtown Owen Sound has to offer!! This is a fantastic opportunity to own a family-friendly home in a prime location! (id:42776)
RE/MAX Grey Bruce Realty Inc.
484 Queen Street
North Huron, Ontario
*New breaker panel and 100 amp service has been installed, August 2025.* Welcome to this enchanting 2-storey red brick home, located in the charming town of Blyth. Built roughly 100 years ago, this residence showcases remarkable woodwork that remains in pristine condition, reflecting the craftsmanship of a bygone era. Featuring 3 spacious bedrooms and 2 bathrooms, completed by impressive 9.5 ft ceilings on both levels, creating an airy and inviting atmosphere. The large front porch invites you to unwind while enjoying the serene surroundings. Recent updates include a new metal roof, newer windows in the living and dining rooms and a newer gas furnace, adding both durability and energy efficiency. While some areas of the home may benefit from modernization, this property presents an excellent opportunity to blend classic charm with your personal touch. Embrace the potential of this lovely home, where history meets opportunity in the delightful community of Blyth! (id:42776)
RE/MAX Land Exchange Ltd
61 Lake Breeze Drive
Ashfield-Colborne-Wawanosh, Ontario
Wow! This immaculate bungalow backs onto green space and is a located just a short walk to the rec center and lake access in the very desirable Bluffs at Huron! This impressive Lakeside with sunroom model offers 1455 sq feet of living space along with a long list of upgrades! When you walk up to the home you will be impressed with the landscaping, maturing trees and inviting front porch! Once inside, you will be delighted with how welcoming the home feels along with all of the luxurious finishes. The custom designed kitchen features an abundance of cabinetry with crown moulding, soft-closing doors, upgraded appliances, enlarged center island, tile backsplash, under cabinet lighting and gorgeous quartz countertops. The kitchen is open to the living room and sunroom which both feature upgraded tray ceilings. Terrace doors lead from the sunroom to a spacious south-facing wraparound deck with a gazebo and glass panel deck surround for unobstructed views of the countryside! Additional features include upgraded hard surface flooring throughout, upgraded lighting and pot lights, a large primary bedroom with walk-in closet and 3pc ensuite bath, spacious spare bedroom and a 4 pc main bath. There are plenty of storage options available in the home as well, with lots of closets, extended height crawl space and 2 car garage. This impressive home is located in an upscale land lease community, with private recreation center and indoor pool and set along the shores of Lake Huron, close to shopping and several golf courses. Call your agent today for a private viewing! (id:42776)
Pebble Creek Real Estate Inc.
Lot 55 55th Street S
Wasaga Beach, Ontario
GREAT OPPORTUNITY!!! Prime building lot in the west end of Wasaga Beach! Minutes from highly sought after beach area 6, this 95 x 142 ft corner lot will allow you to build your dream home or next investment opportunity. Easy access in and out of town via HWY 26. 10 minutes to downtown Collingwood, 20 minutes to Blue Mountains, 30 minutes to Barrie, 25 minutes to Angus. Close to Shoppers Drug Mart, Supercentre, and other local amenities. You won't want to miss this opportunity! (id:42776)
RE/MAX By The Bay Brokerage
8483 36/37 Nottawasaga Side Road
Clearview, Ontario
Build your Dream Home on this 32.6 Acre One of a Kind Property~ Spectacular Panoramic Views to Georgian Bay, Pretty River Valley and the Escarpment. Live your best life surrounded by nature~ 3 minute drive to Osler Ski Club, close proximity to recreational opportunities including the sparkling waters of Georgian Bay, marinas, swimming and water sports, exclusive golf/ ski clubs, hiking, biking, Blue Mountain Resort and Historic Downtown Collingwood featuring fine dining, shopping and year round cultural events. The possibilities are Endless~ Entrepreneurial Spirit? Potential uses include single detached dwelling/ coach house, equestrian facility, plant nursery, produce farm or livestock farm, passive recreation uses, potential for bed and breakfast, home office, farm office, farm produce sales outlet or roadside retail stand, winery or cidery and more. See attached drone virtual tour! Please do not access the property without an appointment. (id:42776)
RE/MAX Four Seasons Realty Limited
531 11th Avenue
Hanover, Ontario
Welcome to 531 11th Avenue in the town of Hanover. This traditional yellow brick two storey home sits on an oversized 200 foot lot and has a new tiny home situated on the property. This home offers elegant woodwork throughout as well as pocket doors showcasing the era of this home. The main level has ample living space with a dining room, living room, eat in kitchen and large foyer off of the front entryway. Upstairs you will find three nice sized bedrooms and an updated full bathroom. The attic space is finished for additional living space and is currently being used as a bedroom. The large lot also has a good sized shop for additional storage or a place to tinker. The furnace, central air and water softener have all been updated and are only 3-4 years old. If youre looking for a family home, or need the extra space out back, then this spot is for you. (id:42776)
Exp Realty

