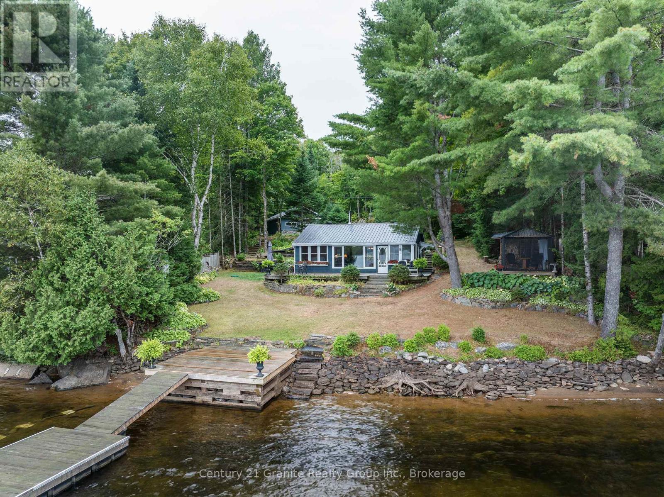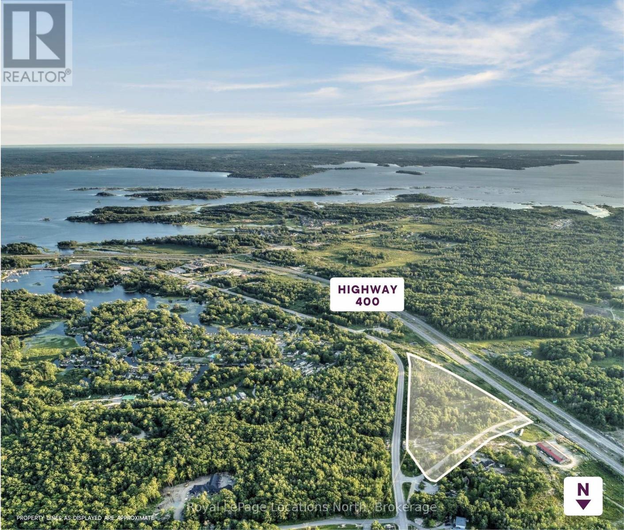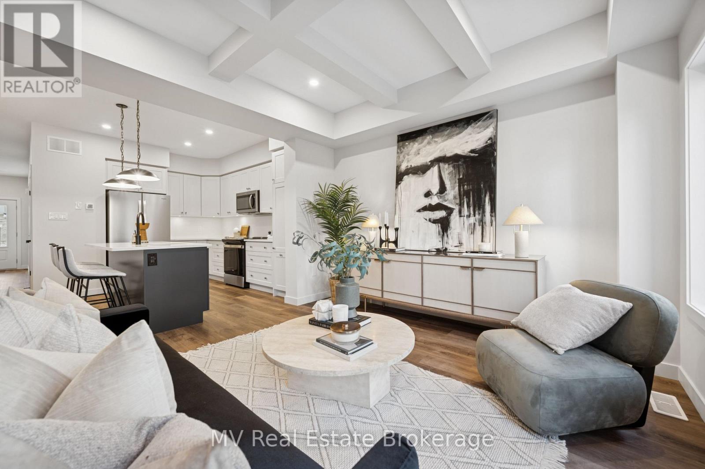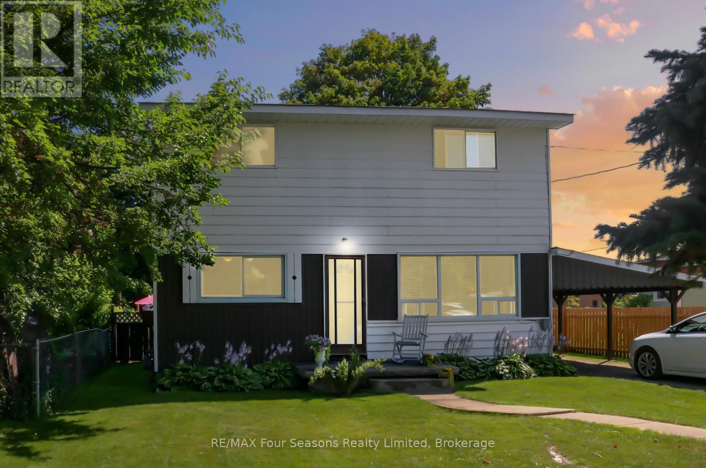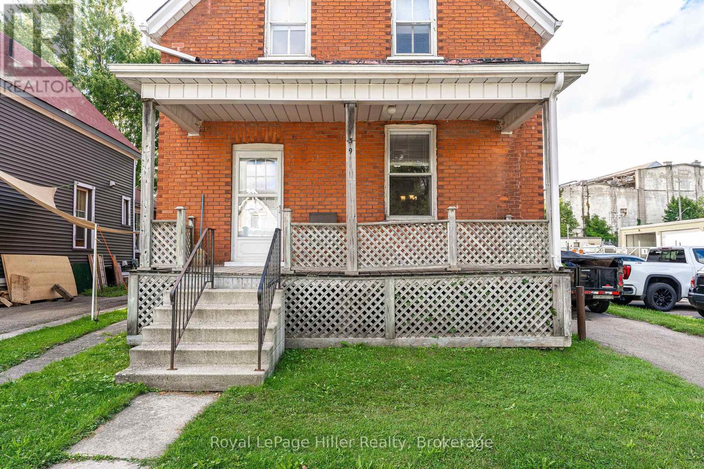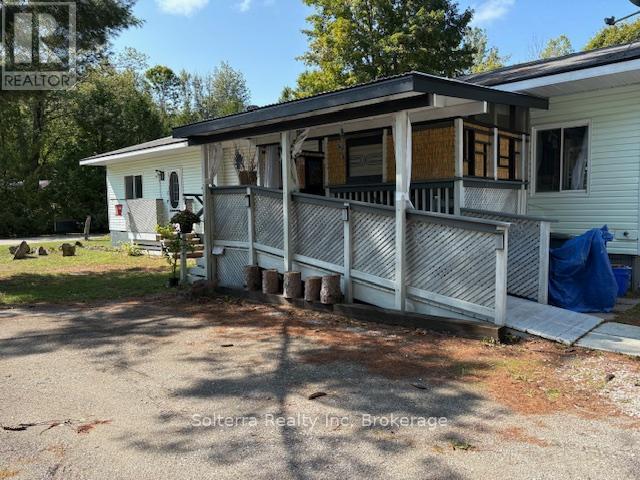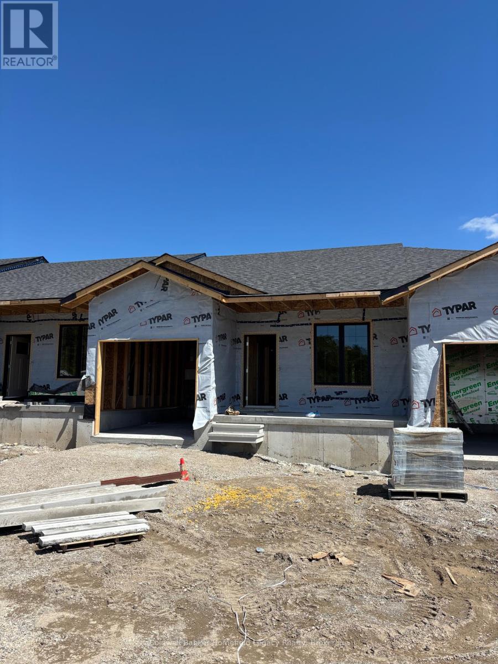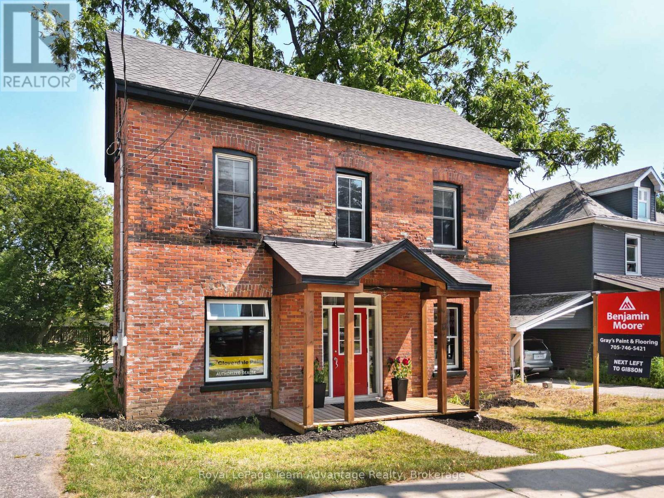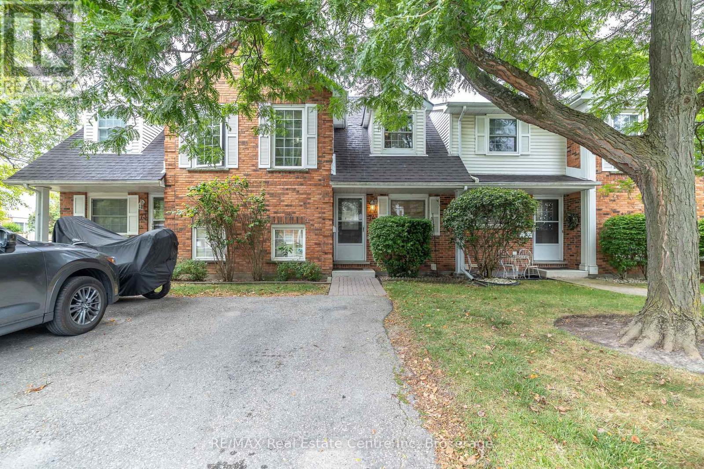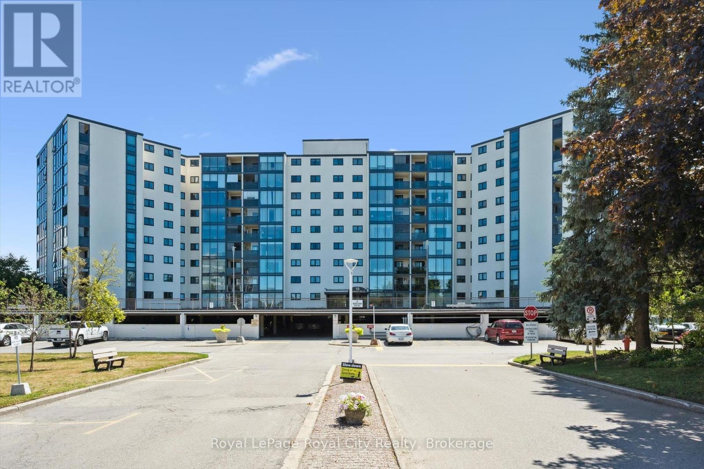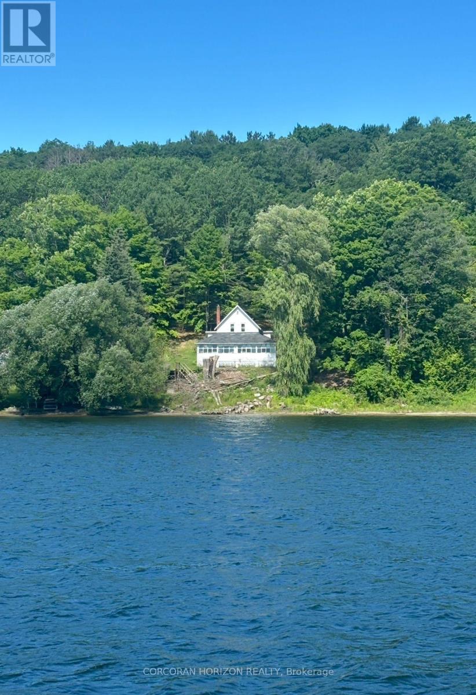1528 Dignan Road
Dysart Et Al, Ontario
Welcome to this stunning year-round cottage sitting right at the water's edge on the south end of Haliburton Lake. Perfectly turn-key, this property offers incredible lake views from every angle, with a large lakefront deck, enclosed porch, and multiple outdoor living spaces to enjoy. Step inside to a warm and inviting open-concept living and dining area, complete with vaulted ceilings, tongue-and-groove pine walls, and a woodstove for cozy evenings. The updated kitchen is spacious and functional, while the 3 bedrooms provide plenty of room for family and guests. The lakeside primary bedroom offers breathtaking views, and the updated 3-piece bathroom features heated floors for added comfort. The beautifully landscaped property includes stone pathways, gardens, and multiple sitting areas. Enjoy a clean sand shoreline with deeper water off the dock perfect for swimming and boating. Additional features include a finished 3-season bunkie for extra living space, a side patio with awning, and an enclosed lakeside gazebo. Behind the cottage, you'll find an oversized, heated and insulated one-car garage with ample storage, a private 'man cave', rock gardens, and plenty of parking. Haliburton Lake is part of a sought-after 2-lake chain with premium boating into Oblong Lake. Located just minutes from Fort Irwin's restaurant, gift shop, and marina, and only 20 minutes to Haliburton Village for shops and amenities. All of this is only 2.5 hours from the GTA. This property truly has it all - don't miss your opportunity to book a private viewing today! (id:42776)
Century 21 Granite Realty Group Inc.
14 Pine Valley Road
Georgian Bay, Ontario
Just under 10 acres of prime land strategically positioned directly off Highway 400 North at exit 156 in Port Severn. This exceptional property lies within the flourishing Township of Georgian Bay, a community surrounded by the pristine beauty of islands, inland lakes and rivers and truly embodies the essence of cottage country in Ontario. Georgian Bay Township has witnessed remarkable growth, with a population surge of 36.9% between the Census of 2016 and 2021significantly surpassing the provincial average of 5.8%. As the heartbeat of this dynamic region, the township is actively expanding its commercial corridor along Lone Pine Rd, the north-south spine of Port Severn. Highway 400 stands as the backbone of this bustling cottage country, offering a four-lane controlled access route to major commercial centers such as Barrie and Parry Sound. Seize this rare opportunity to position your commercial development venture strategically along this high-traffic corridor, capitalizing on the upward trajectory of both population and economic activity in Georgian Bay and Muskoka. (id:42776)
Royal LePage Locations North
46 Fieldstone Lane Private
Centre Wellington, Ontario
Welcome to the Melville model in Elora's sought-after Fieldstone community. This 1,604 sq. ft., 3-bedroom, 2.5-bath home pairs modern upgrades with small-town charm in one of Centre Wellington's most desirable settings. Step inside to discover a chef's kitchen designed for both style and function, the great room impresses with it's coffered ceiling detail and natural flow onto a private deck, perfect for entertaining or unwinding at the end of the day. Upstairs, a spacious primary suite with ensuite is complemented by two additional bedrooms, a full bath, and convenient bedroom level laundry. A full basement offers future potential, while the attached garage adds everyday practicality. This home includes exterior maintenance through the condo corporation ($272/month), covering snow removal, landscaping, visitor parking, private garbage collection, and exterior lighting. Buyers can enjoy peace of mind with Tarion protection plus Granite Homes extended six-month builder warranty. The neighbourhood is equally appealing: a tight-knit community surrounded by mature trees, walking trails, and just a short stroll into downtown Elora. A new park featuring a playground, basketball net, and seasonal skating rink is scheduled for November 2025, ensuring recreation for all ages. Pet-friendly and people-friendly, Fieldstone Lane is more than a place to live, it's a lifestyle. (id:42776)
Mv Real Estate Brokerage
46 Erie Street
Collingwood, Ontario
Welcome to 46 Erie Street, this home is offers great value on in an established street! Sellers have just replaced all carpet and have painted throughout, ready for it's new family to move in and enjoy! This charming two-storey home is centrally located within walking distance to the downtown core for restaurants, shopping and an easy walk to the waterfront. Enjoy the quiet, established neighbourhood from your private fenced backyard with a shed and a good-sized patio. The home offers 4 bedrooms, 1.5 bathrooms with main floor laundry. The house is bright with lots of windows, updated functional eat-in kitchen with newer appliances next to the living space and a main floor bedroom. 3 generous bedrooms and the full bathroom can be found on the second floor. Very close to Connaught PS and the Hospital. Perfect for a family or an investor in a great Collingwood neighbourhood. Call to book your showing today! (id:42776)
RE/MAX Four Seasons Realty Limited
139 Wellington Street
Stratford, Ontario
Offered to the market for the first time in 50 years, this beloved family home is ready for its next chapter. Ideally located just minutes from the downtown core, this 4-bedroom, 1-bathroom property offers an opportunity for buyers seeking character, space, and the chance to make it their own. The main level features a functional layout with a spacious living room, dedicated dining area, and kitchen that includes newer cabinets, modern flooring, and newer drywalled walls. While the home has been maintained over the years, the rear portion of the property is in need of repair, offering a great opportunity for renovation or redesign to suit your needs. Whether you're an investor, a renovator, or someone looking to put down roots in a central location, this home offers incredible value and potential. (id:42776)
Royal LePage Hiller Realty
1049 Wellington Street
Saugeen Shores, Ontario
Welcome to 1049 Wellington Street! This well-maintained 3+1 bedroom bungalow offers the perfect blend of comfort, functionality, and family-friendly features. Set on a mature, landscaped lot with a spacious backyard, the property backs directly onto the paved Rail Trail, providing easy access for walking, biking, and outdoor enjoyment. Inside, the main level is carpet-free and designed with practicality in mind, featuring an updated kitchen with an island, ample cabinetry, a double sink, and newer stainless steel appliances, including a gas range with matching range hood. The open layout flows into a bright living and dining area, making it ideal for both daily living and entertaining. The finished lower level adds incredible versatility with a large recreation room, an additional bedroom, a 2-piece bath, laundry with plenty of storage, living room, office space and a convenient walk-up to the backyard. Step outside to discover all the extras this property has to offer: a detached heated workshop with hydro (18 x 18), a bunkie with hydro on a concrete pad, and a raised playhouse with slide that kids will love. The backyard also includes a gazebo and natural gas BBQ hookup and is wired for a hot tub, making it perfect for family gatherings and summer nights. Only a 5-minute drive to the main beach, this property combines small-town living with all the extras youve been looking for. (id:42776)
Sutton-Huron Shores Realty Inc.
Unit #402 - 1713 Highway 11 S
Gravenhurst, Ontario
Escape to affordable, year-round living in Muskoka! Discover the perfect blend of comfort, charm, and convenience at 1713 Highway 11 South, Unit #402. This home is a beautifully updated 3-bedroom, 1-bath home tucked into a massive, private lot in the peaceful community of Big Pine Acres, just 8 minutes from downtown Gravenhurst. Step into this move-in-ready gem and enjoy fresh modern finishes, hard-to-find outdoor space, and a warm, inviting vibe that makes you feel instantly at home. Whether you're starting, scaling down, or dreaming of a year-round Muskoka retreat, this home checks all the boxes. You'll love the multiple decks, screened-in sunroom, cozy firepit area, and two handy sheds, all wrapped in tasteful landscaping, with fresh interior and exterior paint, motion-sensor lights inside and out, and bamboo privacy fencing that adds a resort-like touch. Inside, find updated flooring, modern lighting, a granite countertop, a jacuzzi tub, and beautiful cedar accent walls that create a cozy, rustic feel. (For the full list, check out the documents for the feature sheet.) With parking for 6, a partially fenced yard, and a welcoming, low-key neighbourhood, this is more than a mobile home; it's a lifestyle upgrade that won't break the bank. All the big-ticket updates are done. Just move in and enjoy Muskoka living at its best! (id:42776)
Solterra Realty Inc
9-165 Egan Avenue N
St. Marys, Ontario
Construction is underway on this Move-In Ready 2+1 Bed, 3 Bath Condo with Finished Basement & Deck! Completion Imminent! Get the keys to your brand-new life in just a matter of months. This stunning 2-bedroom, 2-bathroom vacant land condo is currently in the final stages of construction and is poised to become your perfect modern retreat.Step inside to discover a bright and spacious open-concept layout, featuring elegant vinyl plank flooring throughout the main level for a seamless and durable flow. The kitchen is well equipped with modern cabinetry, and ample quartz counter space.Retreat to two generously sized bedrooms, including a primary suite with its own ensuite bathroom, featuring beautifully tiled shower surrounds.But the space doesn't end there! The fully finished basement is a major bonus, adding incredible value and versatility. It features a large rec room, a comfortable third bedroom, and a convenient third bathroomideal for a guest suite, home gym, or a private space for teens and visitors.Stay comfortable year-round with central air conditioning. Step outside from the main living area onto your brand-new 10x12 pressure-treated deckthe perfect private oasis for your morning coffee, summer barbecues, and relaxing evenings.Close to downtown and parks. (id:42776)
Coldwell Banker Homefield Legacy Realty
13 Church Street
Parry Sound, Ontario
This property is in a prime location to start your business. Located in a high traffic area for prime visibility and only a minutes walk to the downtown area. Plenty of parking available at the rear of the building. Upstairs you'll find a 2 bedroom apartment which can be used for income purposes or live upstairs and operate your business down. This is a fantastic opportunity for you to own a great commercial/income property in the heart of Parry Sound. (id:42776)
Royal LePage Team Advantage Realty
74 - 129 Victoria Road N
Guelph, Ontario
This 3 bedroom town house condominium located in the East end of Guelph is available immediately. The main floor features an eat in kitchen, spacious living room with access to the back yard and a 2 piece powder room. The second level offers a primary bedroom, 2 bedrooms and a 4 piece bathroom. All the bedrooms features hardwood floors. The basement is finished Great for down-sizers, investors & first-time buyers. Close to Victor Davis Pool, transit, and elementary and high schools. (id:42776)
RE/MAX Real Estate Centre Inc
713 - 19 Woodlawn Road E
Guelph, Ontario
Experience breathtaking, panoramic views from the 7th floor of this exceptional condo. You'll enjoy a unique bird's-eye view of the park, with floor-to-ceiling windows in the living room and primary bedroom and kitchen that perfectly frame the stunning scenery of Riverside Park, the pool, and tennis/pickleball courts. This spacious, carpet-free unit is located at a quiet end of the hall and features three bedrooms and two bathrooms, including a primary bedroom with its own private ensuite. The kitchen is equipped with elegant granite countertops, and the living room boasts a cozy electric fireplace, creating the perfect ambiance for relaxing or entertaining. Enjoy the convenience of in-suite laundry and the ease of having lots of visitor parking for your guests. The building's prime location puts you just minutes from shopping, restaurants, transit, and golf courses, offering an ideal blend of peaceful living with all the amenities you need right at your fingertips. This building offers many amenities; guest suite, pool, tennis court, and party room. (id:42776)
Royal LePage Royal City Realty
383 Champlain Road
Penetanguishene, Ontario
Century Cottage with Endless Potential! Waterfront on Penetang Bay! Bring your vision and make this charming 2-storey century cottage your dream waterfront escape! Set on the shores of Penetang Bay, this character-filled property features a knotty pine interior, covered and enclosed porch, and a private sandy beach, the perfect canvas for your renovation plans. Though it needs some updates, many improvements have already been made, including a new driveway, retaining wall and the beach has been cleared of large trees allowing for full day sun. There is a propane furnace, making it usable year-round. Penetang Bay is fabulous for ice fishing. The area also has miles of beautiful snowmobile trails. Whether you're looking to restore a piece of local history or create a cozy family getaway, the potential here is unmatched. Nestled just minutes from shopping, restaurants, and the hospital, the cottage is located under 2 hours from the GTA. Don't miss this rare opportunity to invest in a waterfront property with charm, privacy, and in an unbeatable location! (id:42776)
Corcoran Horizon Realty

