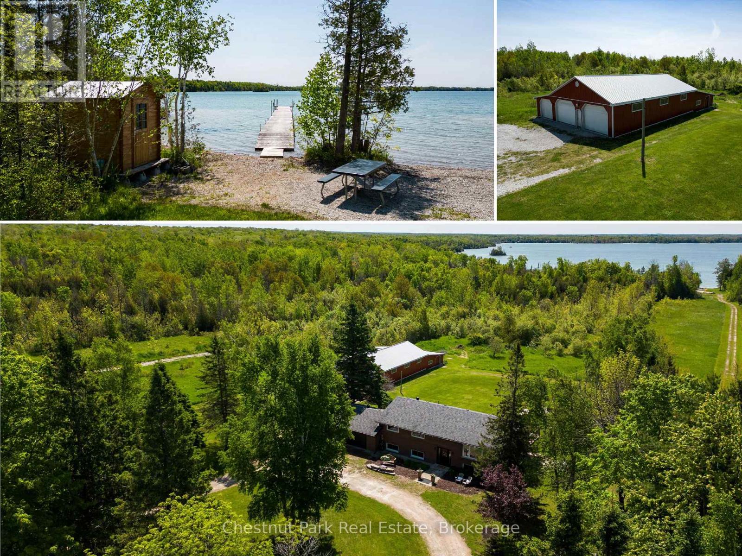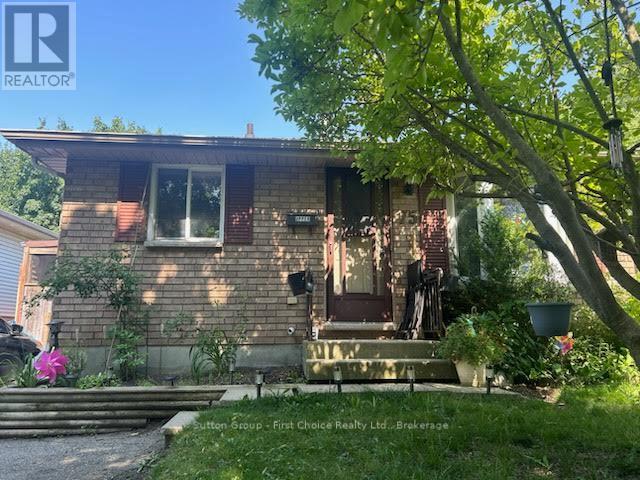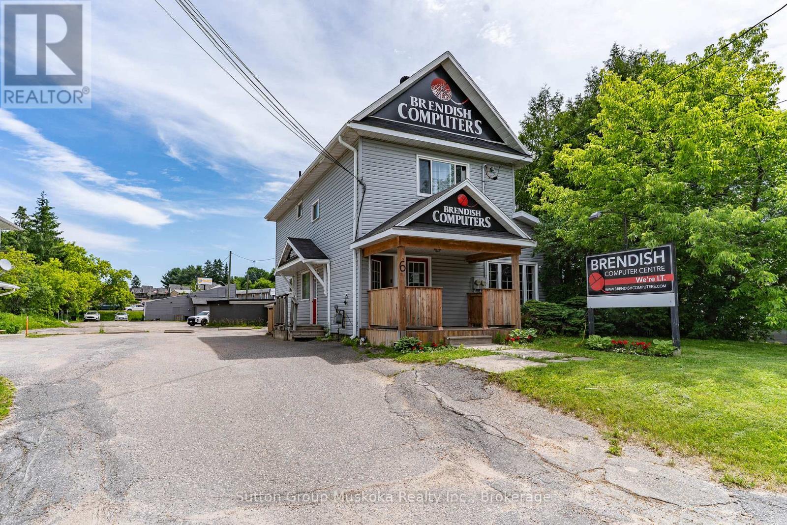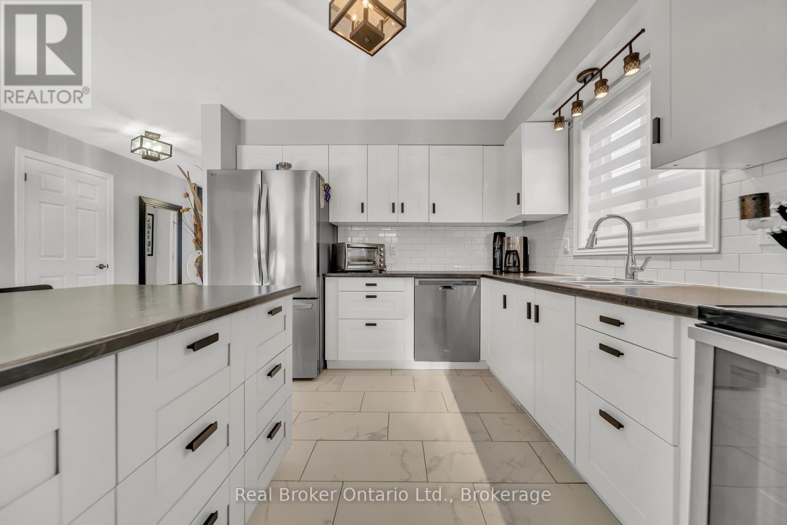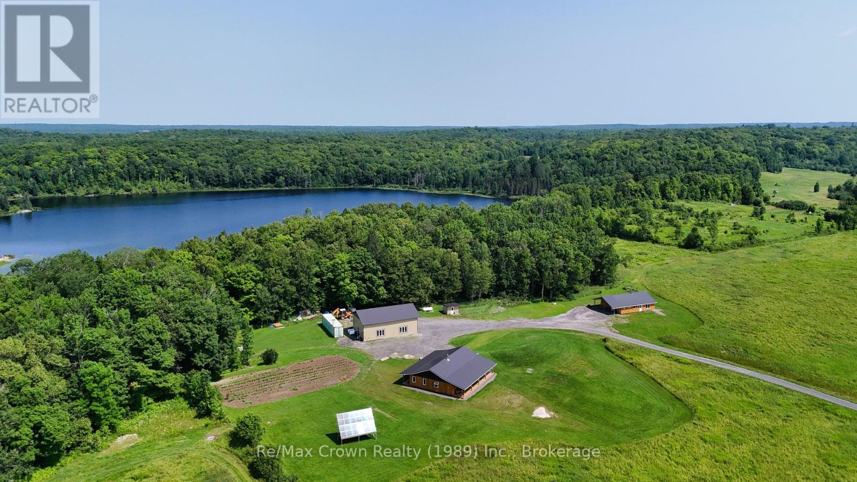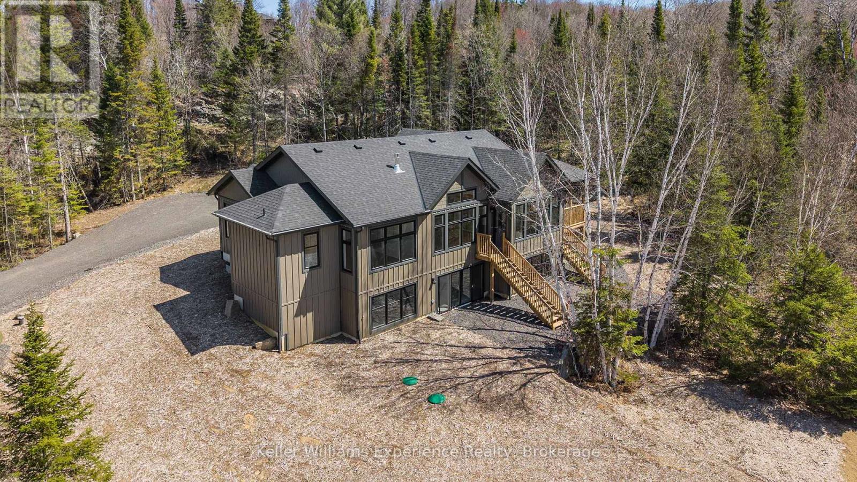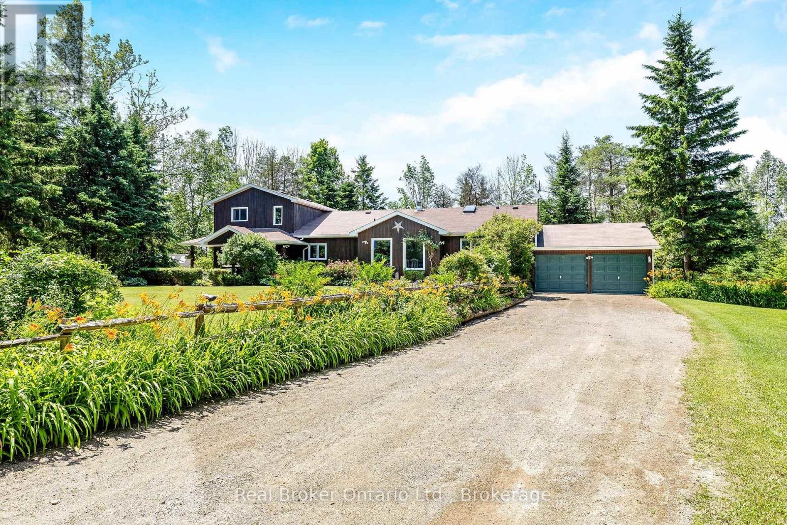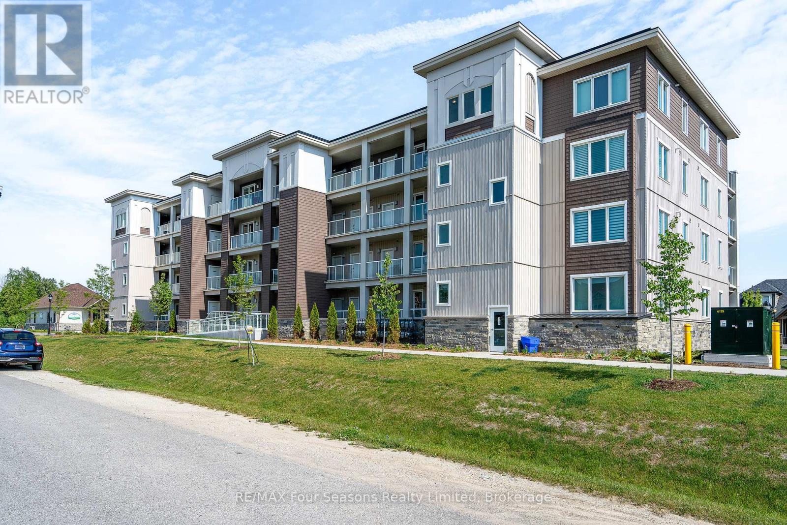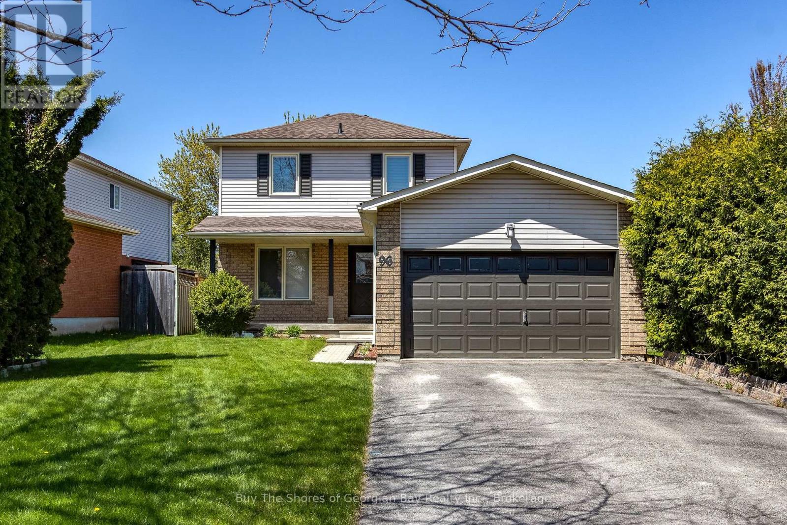282 Mar Side Road
South Bruce Peninsula, Ontario
This stunning 6.5-acre waterfront estate offers the perfect blend of space, serenity, and opportunity. Tucked along a circular lane, the updated brick raised bungalow with 2347 sqft of finished living space features a walk-out basement, double attached garage, a showstopping 3,760 sq ft red barn and private beach- perfect for hobby farm with a couple horses or family retreat! Step inside to a welcoming foyer with soaring ceiling and hardwood floors that flow throughout the spacious, light-filled home. The warm and elegant living room, complete with a handsome gas fireplace connects seamlessly to a formal dining area and charming, country-style kitchen -the heart of the home. With room for a harvest table, ample cabinetry, and generous counter space, it's perfect for gathering family and friends. French doors open to a large deck with peaceful views of the barn, trees, and glistening water beyond. Three well-proportioned bedrooms offer ample closet space and a beautifully appointed 5-piece main bath complete the main floor. Downstairs, the walk-out lower level continues to impress with a spacious family/recreation room with two seating areas, warmed by a wood stove (2019), and French doors that open to a covered patio- plus two additional bedrooms, a second full bathroom, laundry, and interior garage access. The massive red barn (2006) boasts 4 heated horse stalls, concrete floors, storage, and endless space for your toys or events- many a barn dance has been held here! Follow the lane to your private waterfront paradise on pristine Berford Lake, part of the Great Lakes basin. Enjoy swimming, kayaking, and fishing from your approximately 140' of shoreline with clean rock/sand entry, private 112' dock, bunkie, play area, and a large firepit for unforgettable evenings. All just 15 minutes from the shops and restaurants of Wiarton in beautiful South Bruce Peninsula. An exceptional property with room to live, play, and dream-this is lakeside country living at its finest. (id:42776)
Chestnut Park Real Estate
421 Greenwood Drive
Stratford, Ontario
This freehold end-unit townhome is perfect for families! It features a large primary bedroom with two walk-in closets and a brand new 4-piece ensuite. The upper level also has a spacious laundry room for added convenience, 2 additional bedrooms and a second 4 piece bathroom. Enjoy recent updates including a renovated kitchen, new flooring throughout, roof (approx. 8 years old), and furnace (6 years old). The main floor family room walks out to a deck with built-in hot tub, plus a large side yard, gardens, and a shed, great for relaxing or entertaining. Located in a great neighborhood with amazing schools, this home offers plenty of space, some updates, and outdoor room for the whole family. (id:42776)
Royal LePage Hiller Realty
75 Cleveland Place
London South, Ontario
Well maintained Back-split in South East London is available for investors and/or residents alike. Both primary residential and investment investment opportunities exist at 75 Cleveland Place. Recent and quality remodelling on both levels. Large and private yard. Quiet and peaceful location. Offers are welcome openly anytime with 72 (business) hours irrevocable. (id:42776)
Sutton Group - First Choice Realty Ltd.
6 Chaffey Street
Huntsville, Ontario
What a great opportunity for a small business owner to own their own building . This Commercial building is located within 2 blocks of Main Street yet has high visibility off Chaffey and King William Street. The main floor retail area will Offer you space for your business while the upstairs provides income from the residential apartment. Walk across the road for easy access to dining and the waterfront. This is a BUILDING only sale. Zoned Commercial Business District. (id:42776)
Sutton Group Muskoka Realty Inc.
116 Timber Lane
Blue Mountains, Ontario
Welcome to this exquisitely designed bungaloft in the charming town of Thornbury, built in 2021 with luxury, comfort, and functionality in mind. Nestled on a beautifully sized lot, this home offers an elegant blend of modern design and timeless craftsmanship. Step inside and experience expansive windows that flood the space with natural light. The open-concept main living area is anchored by a stunning 60,000 BTU gas fireplace, perfect for cozy evenings. The chefs kitchen is a showstopper, featuring a Jennair black interior freezer and refrigerator tower, a 36" Fulgar Milano dual-fuel range with six burners, a Sub-Zero dual-zone wine cellar, and premium marble and quartzite countertops and backsplash. The main floor and loft boast " engineered hardwood flooring, while the lower-level walkout basement impresses with 9-foot ceilings and abundant natural light. Thoughtfully upgraded windows and doors, plenty of pot lights, and high-end finishes add to the home's refined aesthetic.Outdoor living is equally exceptional, with a sprawling deck off the main level, a spacious patio below, and a wood-burning firepit with four Muskoka chairs, creating the perfect setting for entertaining or unwinding under the stars.Situated in a sought-after community, just moments from Thornbury's shops, restaurants, and the sparkling shores of Georgian Bay, this home is a true gem that combines style, space, and modern conveniences in a prime location. (id:42776)
Royal LePage Signature Realty
21 Mackay Street
Guelph, Ontario
Discover the perfect blend of style, comfort, and modern upgrades at 21 Mackay Street. This beautifully maintained 3-bedroom, 2-bathroom home is move-in ready, offering exceptional value in a quiet, family-friendly Guelph neighbourhood. Significant updates have been completed throughout, including a new roof (2018), furnace and A/C (2017), central vacuum (2021), rental water heater (2019), and a brand-new fridge (2024). A new sliding door was also installed in 2025, providing easy access to your private backyard retreat. Step inside to a bright, open-concept main floor featuring elegant white flooring (2018) and a stunning kitchen fully renovated in 2018 with sleek cabinetry, a large island, stylish backsplash, and stainless steel appliances. The layout is perfect for entertaining and everyday living. Upstairs, you'll find three generously sized bedrooms, including a bright and welcoming primary suite. The third floor offers a flexible bonus room ideal for a fourth bedroom, home office, playroom, or media space. The fully finished basement adds even more living space, complete with a cozy rec room and utility area. Step outside and unwind in your private backyard oasis featuring a spacious deck, hot tub (2019), and a covered pergola - perfect for relaxing evenings or entertaining guests. With a long list of quality upgrades and a warm, functional layout, this home offers a rare opportunity to enjoy turnkey living in one of Guelph's most sought-after communities. (id:42776)
Real Broker Ontario Ltd.
203 - 391b Manitoba Street
Bracebridge, Ontario
Enjoy 1035 sq ft including the balcony in this 2-bdrm, 2 bath turn-key condo in the heart of Bracebridge. The tidy kitchen looks out over the dining and living room areas, and offers higher ceilings, an extra wide peninsula with a double sink, a breakfast bar overhang, and under cabinet lighting. Privacy is assured with separate wings for the 2 bedrooms. The primary bedroom is on one side of the unit with a walk-in closet, 3-pc ensuite and sliders to the balcony (fitted with gas for a BBQ). The 2nd bedroom is across the unit, next to the main bathroom. This condo is move-in ready and includes 6 appliances, in suite laundry, forced air gas heating, and a fireplace in the living room. Recent upgrades include fully repainted unit, new bedroom carpets, ensuite vanity and toilet, new washer/dryer, and new retractable screen door from living room to covered balcony. A personal storage locker is located in front of your heated underground parking space. ICF building construction allows quiet and economical utility costs. The grounds are tastefully landscaped and well kept, there is secure entry to the building, and a welcoming lobby with an elevator. The Granite Springs Clubhouse includes a gym, washrooms with a shower, a library with TV, community kitchen, and lounge with fireplace and billiards table. The condo development backs onto the forest area of the South Muskoka Curling & Golf Club and is close to amenities, shopping, entertainment, and recreation. Free yourself from the burden to home maintenance and live stress-free in this beautiful home. ***PETS under 25 LBS are WELCOME! (id:42776)
Royal LePage Lakes Of Muskoka Realty
303 Clear Lake Road
Parry Sound Remote Area, Ontario
Ideal for multigenerational living and hobby farming. Whether you're looking for a multi-family property or an income-generating opportunity, this nearly 30 acre farm property has expansive open fields - ideal for crops & gardens, a wooded area with trails set back from the road for privacy with scenic Bain lake as a backdrop, perfect for a sustainable lifestyle. The Primary 1500 sq.ft. Home, built in 2021, features propane boiler providing radiant in-floor heating with woodstove backup, on demand hot water system, an open-concept living space boasting vaulted ceilings, 3 bedrooms & 2 full baths - all Beautifully finished. Home is off-grid powered by a 4.8 kW solar array that supplies energy to both the home and the 30'x50' shop/garage, ideal for large equipment or workshop. All ESA inspections are in place to hook up to Hydro which is available if you'd prefer to pay a hydro bill. The secondary home is a spacious 1200 sq.ft. slab on grade bungalow w/ 3 bedrooms and vaulted living area, home is insulated and roughed-in with wiring and plumbing, ready for the new owner to finish. This building could serve as a guest house, studio/shop or home for extended family - you choose how you want to develop this property in an unorganized township. With low taxes, no hydro bill, economical wood heat, and established garden areas this property offers affordable living with endless potential. Tucked away in the charming community of Arnstein, where friendly faces and a welcoming rural vibe meet endless Lakes and Crown Land - perfect for the nature lover at heart. This is your chance to escape the rat race and embrace country living at it's best. Don't miss out - call today for your private tour! (id:42776)
RE/MAX Crown Realty (1989) Inc.
85 - 1016 Pondview Court
Lake Of Bays, Ontario
LUXURY MUSKOKA HOME in a NATURAL SETTING Newly Completed in 2024 -- among trees, rock, wildlife in the Exclusive Northern Lights Community. This home must be sold, immediate possession is possible!! This location is 15 minutes from downtown Huntsville, and is the up-and-coming estate community to be enjoyed for many years to come! This home is positioned on 1.7 acres, next to the (future) pond location! There is 2000+ sq ft of MAIN FLOOR living space finished on the main floor, including custom finishes, expansive living areas , 3 large bedrooms, office space, MUSKOKA ROOM, custom wood finishes, big windows, cathedral ceilings, laundry, garage access, fireplace and MORE! The large, walk-out basement has virtually unlimited potential for more bedrooms, bathrooms, play space, and storage for all that life has in store for you here! Double attached garage w/ electric car charger, mudroom/laundry room adjacent. This house compares well to others in the community, come book a showing and see! The road, common elements are shared parts of the condominium in this neighborhood. (id:42776)
Keller Williams Experience Realty
6024 Fourth Line
Erin, Ontario
A 2-Acre Private Paradise in Erin! Welcome to this beautifully maintained 5-bedroom, 3,000 sq ft home, nestled on a picturesque 2-acre lot and lovingly cared for by the current family. This property features a spacious 2-storey addition, offering versatile living space for modern family life and entertaining. Inside, you'll find a cozy family room with beamed ceilings and a fireplace, seamlessly connected to a charming wine room. The separate living and dining rooms boast oversized windows that flood the space with natural light, complemented by a wood stove to create a warm, inviting atmosphere year-round.The luxurious primary suite is located on the main floor and includes a walk-in closet, a private ensuite, and a bright sitting area with built-in shelves an ideal reading nook. Two additional bedrooms on the main level provide flexible options for family or guests. Upstairs, two more spacious bedrooms share a semi-ensuite bath, each with their own walk-in closets. Step outside to your dream oasis, complete with multi-level decks, patios, ambient lighting, and covered spaces perfect for outdoor dining and entertaining. Relax in the peaceful zen garden with year-round fountain. Featuring fully established perennial gardens, two greenhouses, a garden shed, and direct access to the scenic Cataract Trail.This is the perfect blend of peaceful country living with refined comfort, dont miss your chance to own this stunning retreat! (id:42776)
Real Broker Ontario Ltd.
208 - 17 Spooner Crescent
Collingwood, Ontario
BRAND NEW TURNKEY CONDO AT THE VIEW Blue Fairways with UNDERGROUND PARKING! Move-in ready and just completed, this beautifully upgraded Condor floorplan offers over $20K in upgrades and stylish open-concept living. Enjoy a generous 17 x 8 covered balcony with sleek glass railings and a gas BBQ hookup perfect for entertaining or unwinding outdoors. Located in the sought-after View development within Cranberry Golf Course, this unit showcases high-end finishes including laminate and tile flooring, 9 ceilings, and granite countertops in both the kitchen and ensuite. The luxurious ensuite also features a modern glass walk-in shower. The gourmet kitchen is equipped with a gas range, stainless steel appliances, stone counters, and ample cabinetry ideal for cooking and hosting. Additional highlights include; Gas heating & central air, In-suite laundry closet, Large storage locker just outside your front door, and One assigned underground parking space. Enjoy a prime location with direct access to the Georgian Trail, and just steps to shops, restaurants, and cafes. Only 5 minutes to downtown Collingwood, ski hills, beaches, and golf courses all nearby perfect for year-round living or weekend escapes. Condo fees include garbage removal, and a brand-new pool, fitness center, and playground exclusively for The View residents. (id:42776)
RE/MAX Four Seasons Realty Limited
96 Barre Drive
Barrie, Ontario
Spacious 3-Level Family Home - Perfect for Commuters & Growing Families! Welcome to this beautifully finished 3-level family home, offering both space and convenience! Ideally located in the sought after Painswick neighbourhood, which is near the GO Station and major highways, this property is a commuter's dream, while also being minutes away from Barrie's waterfront, where the beach, boutiques & cafes await exploration, and parks, schools, shopping centers and strip malls-everything you need right at your fingertips. This family home offers great curb appeal, with landscaped front yard, double car garage with inside entry for ease and security and a front patio for outdoor enjoyment. The main floor boasts a bright and inviting living room, a formal dining area, a 2-pc powder room and a well-equipped kitchen with appliances and direct access to the backyard patio. The fully fenced backyard offers privacy and includes a dedicated fenced-in vegetable garden, perfect for homegrown produce and a garden/storage shed tucked neatly in the corner! On the second floor, you'll find three comfortable bedrooms, providing plenty of space for family or guests, along with a 4-piece bathroom for added convenience. The fully finished basement is a fantastic bonus, featuring a spacious rec room, a 3-piece bathroom with a walk-in shower stall and a laundry/utility room--a great space for relaxation, storage or entertainment. This home offers the perfect mix of accessibility, comfort and charm. Don't miss out--schedule your viewing today. (id:42776)
Buy The Shores Of Georgian Bay Realty Inc.

