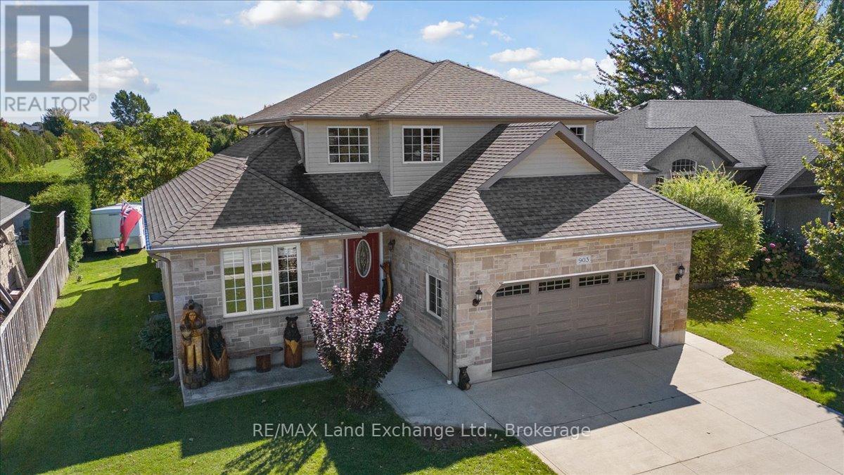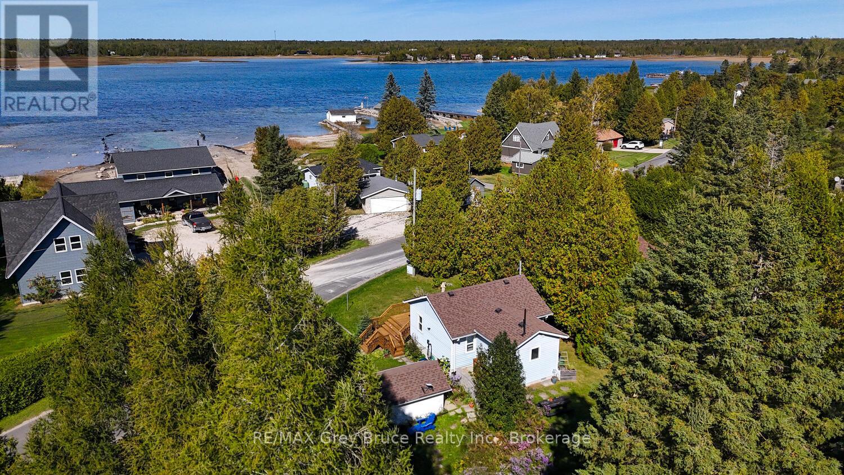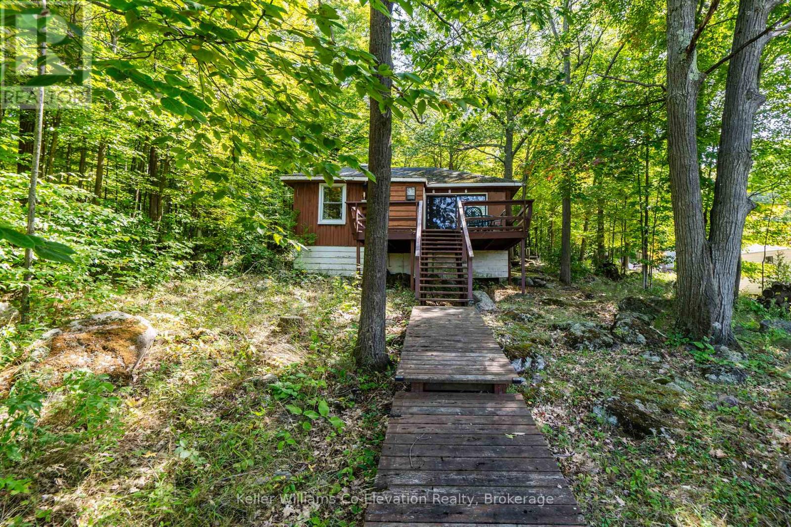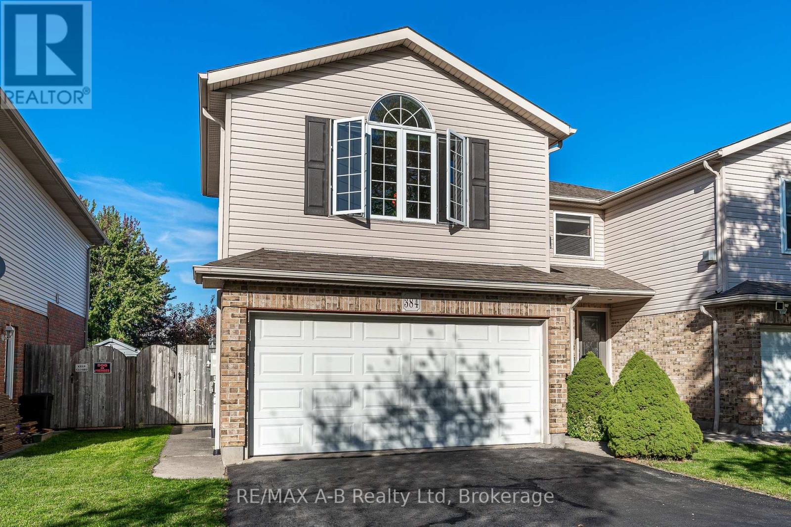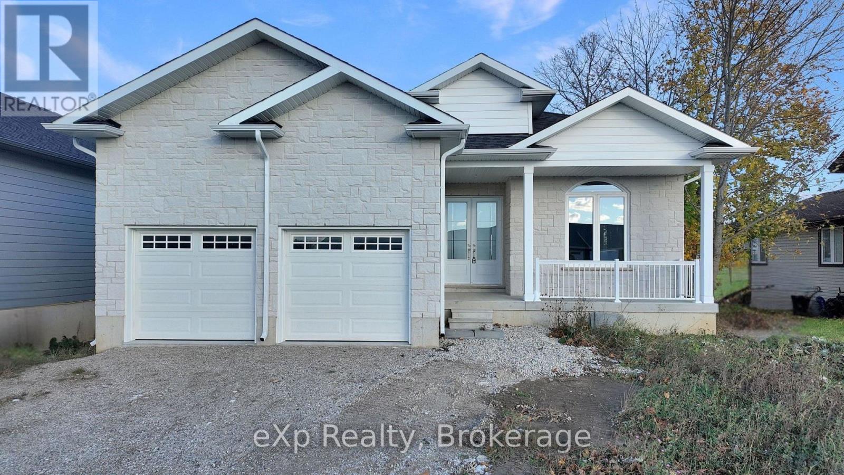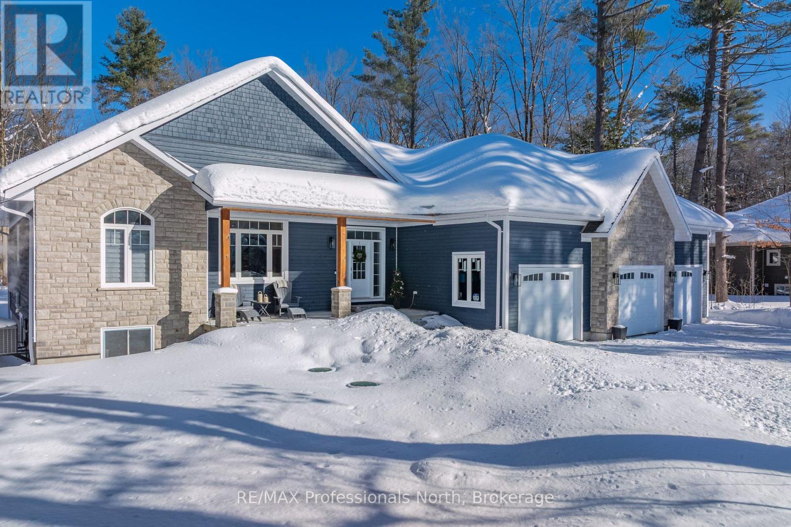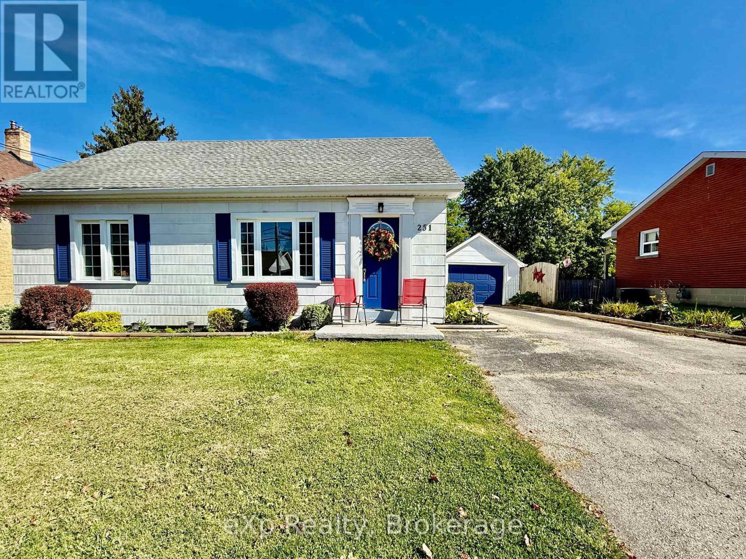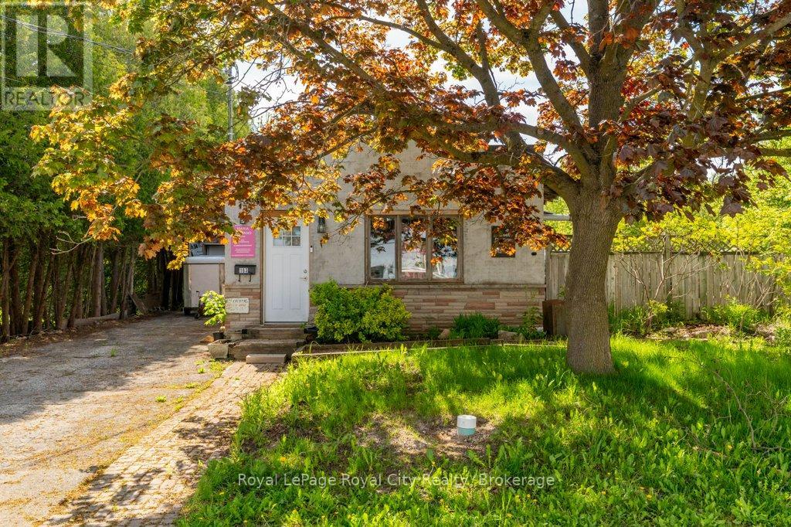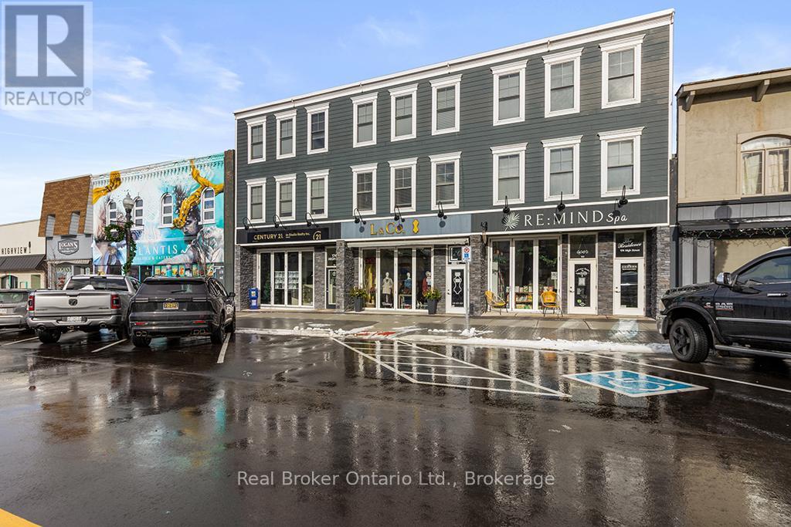903 Highland Street
Saugeen Shores, Ontario
Welcome to this great 2-storey home in the heart of Port Elgin, tucked away on a mature lot just minutes from downtown, the beach, and top-rated schools. With over 2,100 sq.ft. of thoughtfully designed living space, this home perfectly balances comfort and style. The bright eat-in kitchen boasts quartz counters, a large island, and views of the private backyard. Upstairs, the spacious primary suite features a walk-in closet and a spa-like ensuite with a stand-up shower and separate soaking tub. Two additional bedrooms and a full bath complete the upper level. The main floor also offers a powder room, laundry, and a versatile den ideal for a home office. The fully finished lower level expands your living space with a large recreation room anchored by a cozy gas fireplace, two extra bedrooms, a full bath, and abundant storage options. Outside, unwind in your backyard oasis with tiered decking and a hot tub. An oversized double garage adds the finishing touch to this exceptional property. (id:42776)
RE/MAX Land Exchange Ltd.
861 Pike Bay Road
Northern Bruce Peninsula, Ontario
ike Bay is a hamlet nestled on the sandy coast of the great Lake Huron on the Northern half of the gorgeous Bruce Peninsula. An exceptional community of year-round and summer-time residents make this an enviable location to live the good life. This property is sold with ownership in a waterfront lot that allows for a private boat slip and use of the dock just a sweet little stroll up the street. This dock is located at the mouth of the bay, where the water is deeper! Pike Bay General Store has a little bit of everything, ensuring your fun at the lake is well supplied. Great cottage or year-round home on a year-round road, fully updated and maximized for full-time lakeside life. Stylish and clean! Forced Air furnace, laundry, satellite internet, high and dry crawl space with poured concrete floor.Even an EV charger! Freshly updated, decorated, and picture-perfect move-in ready, finished with modern appliances and an EXCELLENT washer and dryer. Roof coverings on all 3 buildings were recently replaced and windows and doors were upgraded to energy-efficient lines just 18 months ago. What a chance to enter the cottage market or downsize to the simple life. Detached garage. Insulated bunkie with hydro and internet adds overflow accommodations, a home office, or games room. Adjacent to popular ATV and snowmobile trails.Sunsets and sandy warm water. Central to Tobermory and Sauble Beach. Incredible chance to "have a little place on Bruce Peninsula" . (id:42776)
RE/MAX Grey Bruce Realty Inc.
2286 Flos Ten Road E
Springwater, Ontario
Welcome to 2286 Flos Road Ten in Springwater. This single story 3 bedroom home is situated on 4.43 beautiful acres. Features a slab foundation, level entrance, mudroom open concept space and privacy. A quick commute to Barrie, Mount Saint Louis, Horseshoe Valley, Orr Lake, and more. Perfect for those who have a farm animal or two, the side property is fenced in to accomodate animals and is currently home to pet cows. Enjoy a large 30 X 40 soft top heated shop used to store your toys or to work on your vehicles. The home rests in the middle of 2 cleared acres enhanced with a circular driveway and a large backyard to enjoy fires sports. You can be one with nature in the wooded forest behind you while drinking your coffee on the newly built 8x12 deck. Your vision can come to life on this private property enhancing the home to fit your style. (id:42776)
Century 21 B.j. Roth Realty Ltd.
3 Crossingview Lane
Tay, Ontario
Humble, no-frills, and in a stellar spot this modest 3-bedroom, 1-bath, 3-season cottage (with shared private waterfront access) faces the Tay Shore Trail (an 18.5-km paved segment of the 28,000 km Trans Canada Trail and the longest recreational multi-use trail network in the world). Step into a simple, functional layout: an open kitchen/dining/living area flowing to the front deck, plus a wooded backyard for easy outdoor living and exploring nature. A wall heater takes the edge off cool spring and fall days. The structure sits on piers with a crawl space. A single-car garage is believed to be fully on the property. Water: the current supply is shared with a neighbouring cottage and will be disconnected before closing. The Buyer will be responsible for installing a well after closing and should complete due diligence on costs, timing, and permitting. Lifestyle bonus: included is a shared ownership interest in a nearby waterfront lot on Sturgeon Bay (off Georgian Bay), to the left of Tanners Park, accessible via a private road and just a short walk away a place to gather, launch a kayak or canoe, cast a line, swim, or play horseshoes with the family. From here, you're about 15 minutes to Midland and roughly 30 minutes to Barrie or Orillia an easy commute to amenities while keeping that cottage-country feel. The irregular, approximately 0.34-acre parcel offers room to tinker or plan: ~48.72 frontage on Crossingview Ln, ~220.02 depth on the left, ~37.45 across the back, and ~363.68 on the right (Buyer to verify all measurements and boundaries). Keep it as a simple weekend retreat, or explore a teardown/rebuild for a future year-round home strictly subject to municipal approvals, conservation authority input (if applicable), and the Buyers own investigations. This is not the time to delay or sit on the fence. Action will reward one lucky Buyer of this rare 'better than waterfront' package deal. (id:42776)
Keller Williams Co-Elevation Realty
384 Douglas Street
Stratford, Ontario
Welcome to 384 Douglas Street, Stratford. This spacious and well-appointed three-bedroom, three-bathroom semi-detached home offers the perfect blend of comfort, convenience, and style. Nestled in a highly desirable, low-turnover, family-friendly neighbourhood within the Avon School Ward, the property is also close to Stratford Intermediate School and Stratford District Secondary School. A welcoming front entrance with ceramic flooring and a double closet leads to a convenient two-piece washroom and into the generous living and dining area. Adjacent to the living and dining rooms is the bright, open kitchen featuring maple cabinetry, an updated backsplash, and a large island with seating for four. Sliding doors open to a private, pergola-covered deck and landscaped backyard perfect for outdoor entertaining. Upstairs, an expansive great room with soaring ceiling and large south-facing window provides a warm retreat with a gas fireplace, custom built-in cabinetry, and updated solid oak floors that extend through the hallway. Three comfortable bedrooms, each with ample closet space, are complemented by a modern four-piece bath. The finished basement expands the living space with a large family room, complete with a cozy gas fireplace, making it an ideal year-round gathering. A three-piece washroom with a shower, ample storage, and a cold room round out the lower level. Additional features include a double garage with parking for four vehicles on the newly sealed driveway, a fully fenced and beautifully landscaped yard, and a generous garden shed. Close to shops, parks, walking trails, and just a short stroll to Stratford's vibrant downtown, this home is perfectly situated for everyday living and leisure. (id:42776)
RE/MAX A-B Realty Ltd
200050 10 Side Road
Georgian Bluffs, Ontario
Welcome to 200050 Sideroad 10, Georgian Bluffs a raised bungalow on a beautiful 1.5-acre lot, offering country charm and outdoor living at its best. Enjoy summer days in your above-ground pool, relax on the spacious property, and take in the peace and privacy of rural living. Inside, the raised bungalow design fills the home with natural light. The main level features a functional kitchen with instant hot water tap, a dining space and living room, 3 well-sized bedrooms, with a cheater ensuite bathroom & heated towel bars. The lower level provides additional living space perfect for a recreational room, guest room or hobby space. The yard is ideal for entertaining, gardening, or play, this property offers something for everyone. Newly built (2023) 20x20 detached garage with a concrete floor. Siding, soffit and eavestrough 2021, Roof 2021, Boiler 2021, all doors replaced in 2023 including garage door. Located just minutes from Owen Sound, you'll love the convenience of town amenities while still enjoying the quiet of Georgian Bluffs. This property is the perfect balance of comfort, recreation, and rural lifestyle ready for your next chapter. (id:42776)
RE/MAX Grey Bruce Realty Inc.
221 Forler Street
West Grey, Ontario
This Beautiful, Open Concept Bungalow Is The Perfect Combination Of Modern Design And Luxurious Living. This Gorgeous Home Is ~3000 Sq. ft. (1630 Sq. ft. Above Grade + Finished Basement). Enjoy Plenty Of Living Space With 4 Bedrooms (2 Main + 2 Basement) And 3 Bathrooms (2 Main + 1 Basement). The Main Floor Features A Gorgeous Kitchen With Quartz Countertops And A Large Island With Breakfast Bar. The Entire Home Is Carpet Free. With 10' Ceilings Through Main Floor And High Basement Ceilings, This Home Is Perfect For Entertaining. Attached 2 Car Garage With Ample Driveway Space. Located Just 10 Minutes From Hanover In The Village Of Neustadt, Enjoy A Quick Drive To Sulphur Spring Conservation Area, Waterfalls, Neustadt Springs Brewery, And More. Don't Miss Out On The Opportunity To Make This Stunning Bungalow Your Own! (id:42776)
Exp Realty
Tandem Realty
1034 Xavier Street
Gravenhurst, Ontario
Welcome to your new home in Muskoka. Nestled in an exclusive enclave on a quiet, no-through street, this 3-year-old custom-built bungalow offers 2,200 sq. ft. of thoughtfully designed, one-level living. Set on a private one-acre lot framed by mature trees, the home is both a retreat into nature and a practical base for modern living. From the moment you step inside, you'll notice the generous sense of space and light. Each window draws in natural light and captures calming views of the surrounding trees, creating a seamless connection between the indoors and outdoors. With soaring 9-ft ceilings and an open, flowing layout, the interiors feel spacious and warm and inviting. The heart of the home is the custom kitchen, crafted by Kas Kitchens in Barrie, complete with a large pantry, quality finishes, and seamless connection to the dining area and deck for effortless entertaining. The primary suite is tucked to one side of the home for privacy and features his-and-hers closets. Two additional bedrooms on the opposite side of the house create balance and functionality for family living or hosting guests. Built with care and attention to detail, this home combines comfort and efficiency. Features include a forced-air propane system, ICF foundation, spray-foam insulation, an on-demand boiler, and radiant in-floor heating in the foyer, the two 4pc tiled bathrooms, and the insulated 3-car garage, perfect for year-round use.The full, unfinished basement is equal in size to the main level and boasts 9-ft ceilings and a cold cellar, offering endless potential for future living. The neighbourhood is a hidden gem, peaceful and surrounded by nature yet only minutes to the highway. Commutes are easy: Orillia (23 mins), Barrie (43 mins), with Bracebridge and Gravenhurst also nearby. Whether you're drawn to Muskoka for its natural beauty, small-town warmth, or easy access to larger centres, this location brings it all together. (id:42776)
RE/MAX Professionals North
251 11th Avenue
Hanover, Ontario
Welcome to 251 11th Avenue in the Town of Hanover. This well maintained home sits on a large lot and is walking distance to some of the local amenities. The main level consists of an eat in kitchen, large living room, two bedrooms as well as a full bathroom. The upper story has an additional bedroom and large area that could be used as desired. The lower level is unfinished but has potential to be used as additional living space. The detached garage is an added bonus along with the privacy of the backyard. Be sure to check this listing out. (id:42776)
Exp Realty
163 Alice Street
Guelph, Ontario
Versatile Commercial & Residential Opportunity in the Heart of The Ward Located in Guelphs vibrant and eclectic Two Rivers neighbourhood 163 Alice St offers a rare opportunity with MOC (H12) zoning, allowing for a diverse mix of residential, commercial, and mixed-use development. Currently home to two art studios, two bathrooms, a workshop, and expansive parking, this unique property provides endless possibilities for investors, business owners, and developers alike. The Mixed Office-Commercial (MOC) zoning is designed to seamlessly integrate small-scale businesses with residential areas, ensuring a dynamic yet community-friendly environment. Permitted uses for Mixed Office-Commercial include and may apply: Residential: Single Detached, Semi-Detached, Townhomes (various configurations), Duplex, Apartments, Live-Work Units, Retirement & Long-Term Care Facilities. Commercial & Office: Medical Clinics, Retail, Restaurants (including takeout), Micro-brewery/distillery, Fitness Centres, Bed & Breakfasts, Veterinary Services, Artisan Studios, Financial & Service Establishments. Institutional & Creative Spaces: Schools, Daycare Centres, Art Galleries, Funeral Homes. *Certain commercial uses are limited to 400 sq. m. per property.* Whether you're envisioning a boutique storefront, a creative hub, a unique live-work space, or a mixed-use development, 163 Alice St offers the flexibility to bring your vision to life. Seize this opportunity to invest in one of Guelph's sought-after and evolving neighbourhood! (id:42776)
Royal LePage Royal City Realty
189-193 High Street
Saugeen Shores, Ontario
Exceptional investment opportunity at 189-193 High Street in the heart of Southampton. Offered together as one package, these two fully renovated buildings feature high-end finishes and a mix of commercial and residential units, all fully tenanted for immediate income and positioned to perform as a strong investment for years to come. Just steps from Southampton Beach and approximately a 20-minute drive to Bruce Power, this property combines a prime location with long-term stability. At 189 High Street, the main level offers a commercial unit with two updated residential apartments above, while 193 High Street includes a commercial space, a main floor residential unit, and two additional residential suites upstairs. The residential mix features versatile layouts - including two-bedroom units, one-bedroom suites, and a one-bedroom plus den, appealing to a wide range of tenants. Each unit has been thoughtfully modernized with premium finishes and benefits from dedicated parking. With prominent main street exposure, strong tenant demand, and proximity to beaches, shops, and restaurants, this property represents a rare turn-key opportunity to secure a high-quality income-generating asset in one of Ontario's most desirable communities. Rent roll, financials and additional photos are available upon request. For buyers seeking additional scale, 174 High Street is also available for purchase, creating the potential to assemble a truly premier investment portfolio in Southampton's thriving core. (id:42776)
Real Broker Ontario Ltd.
174 High Street
Saugeen Shores, Ontario
Exceptional mixed-use investment in the heart of Southampton! This fully tenanted 9-unit building has been completely renovated, offering secure income and a strong performing asset for years to come. The property includes 3 ground-floor commercial units with prime frontage and excellent exposure along the main street, just steps from Southampton Beach. The upper levels feature 6 modern residential units with a desirable mix of 3 studios, 1 one-bedroom, 1 one-bedroom + den, and 1 two-bedroom apartment. Each has been thoughtfully updated, providing turn-key spaces for tenants. Amenities include an elevator, dedicated parking for all units, and a rooftop patio that enhances tenant appeal. With its stable tenant base and fully leased occupancy, this property is a proven performer that delivers consistent returns. Located only 25 minutes from Bruce Power, the building benefits from high rental demand from both residential and commercial tenants in one of Ontario's most desirable lakeside communities. A rare opportunity to own a prime income-producing asset with a strong rental history, modern upgrades, and an unbeatable location. Rent roll, financials, and additional photos are available upon request. Additional Opportunity: The neighbouring property at 189-193 High St is also available for sale, presenting a rare chance to acquire a larger portfolio of prime commercial and residential real estate on Southampton's main strip. (id:42776)
Real Broker Ontario Ltd.

