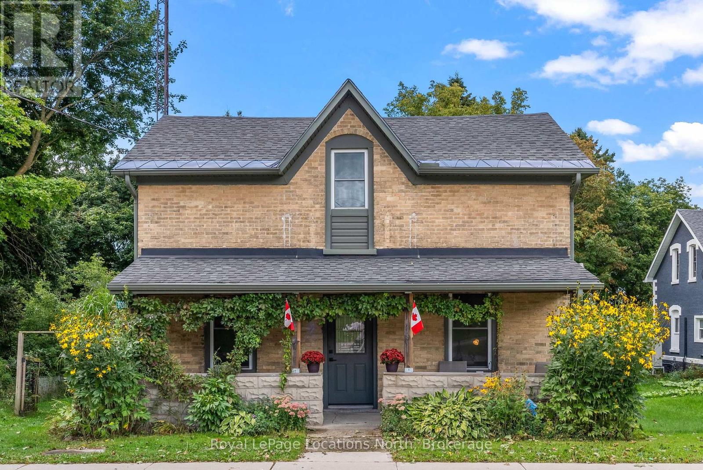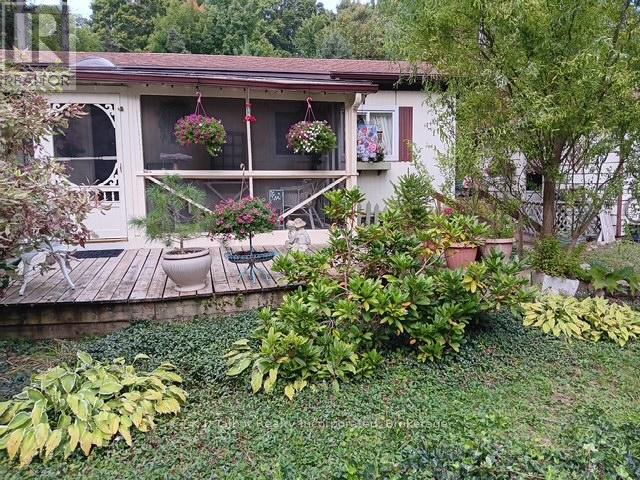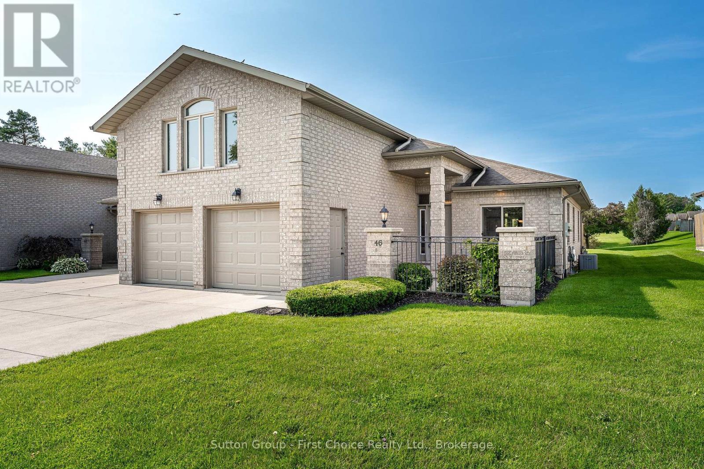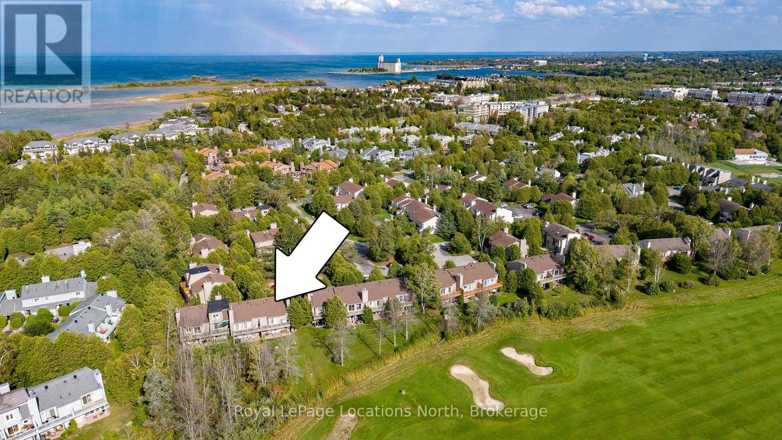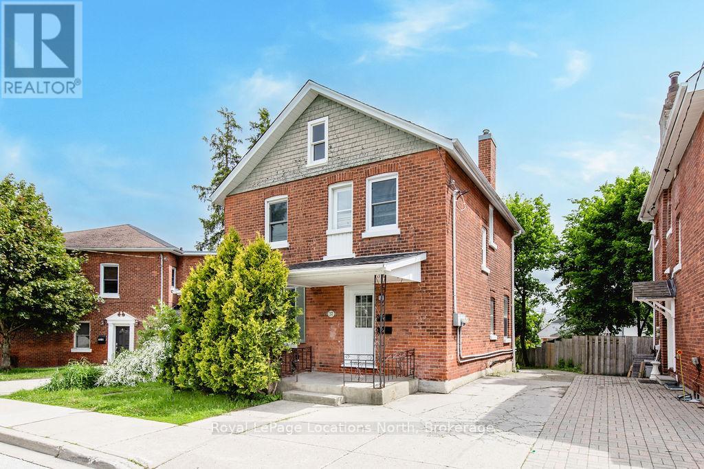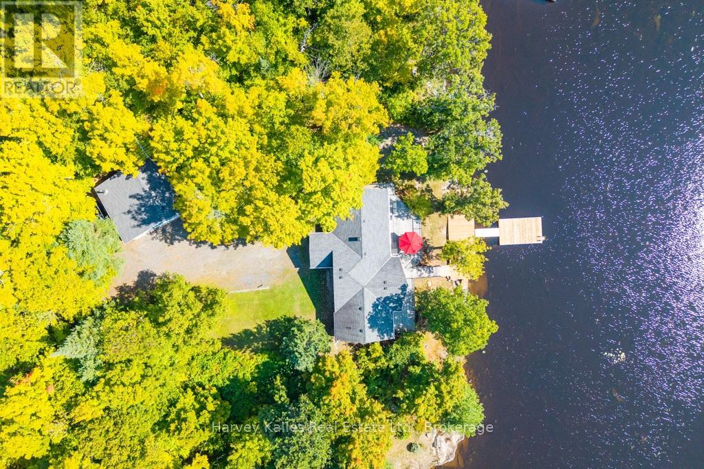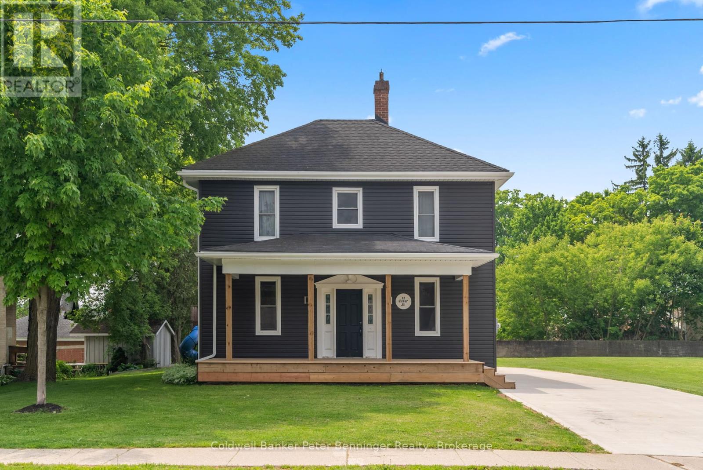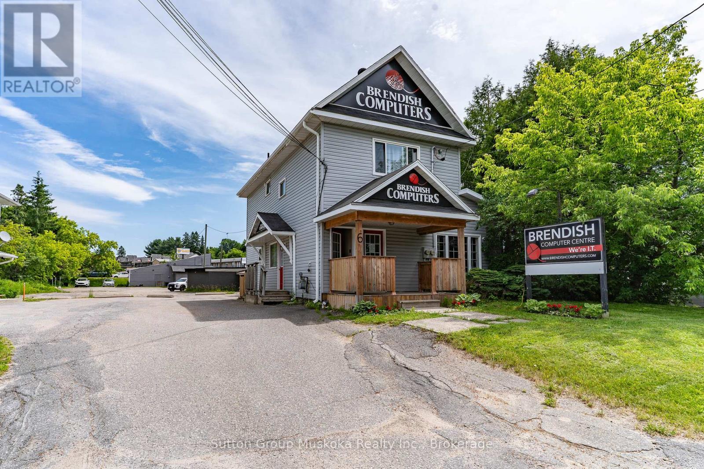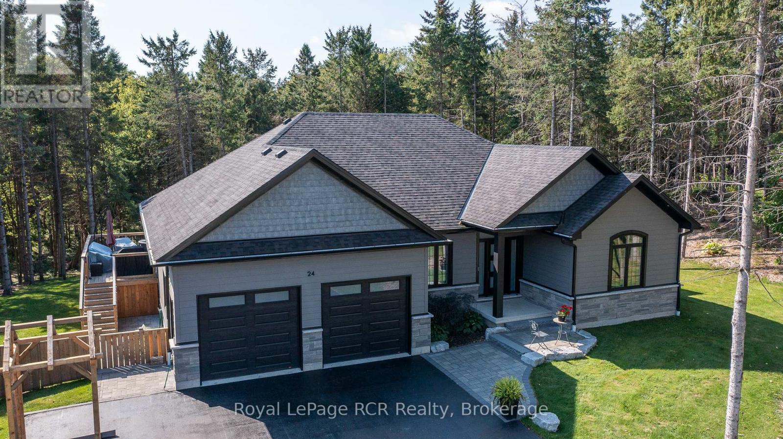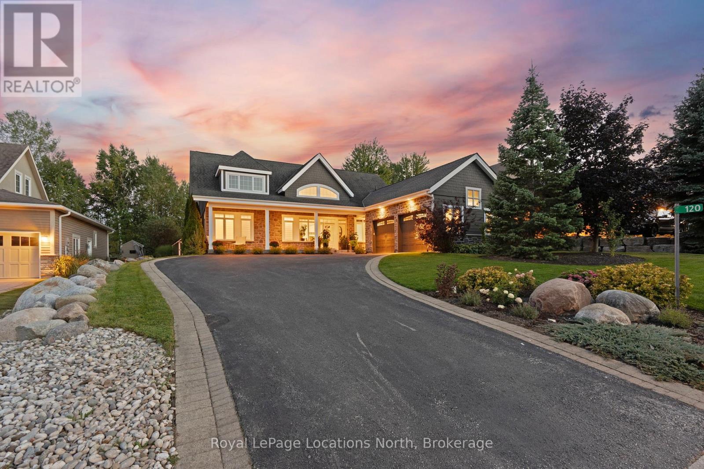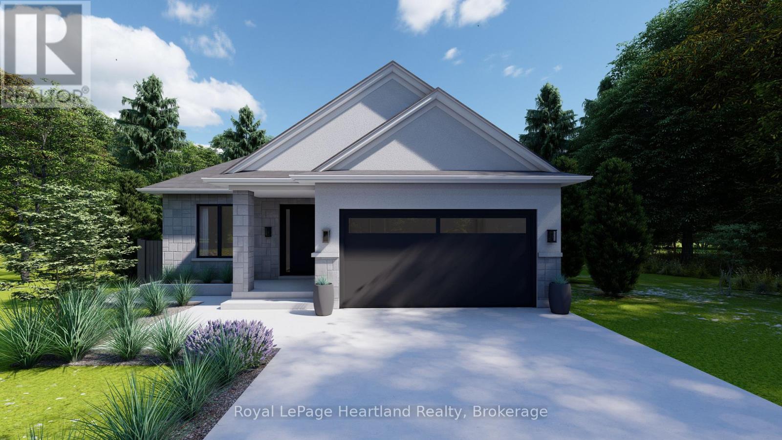392082 Grey Road 109
Southgate, Ontario
Nestled in the peaceful village of Holstein, step inside this charming Yellow Brick Century Home. Inside, you'll find spacious living areas, updated kitchen and new flooring throughout the main floor. Upstairs there are 3 bedrooms, laundry and a full bathroom. The exterior showcases a welcoming front porch, and a large backyard ideal for gardening, kids, or simply relaxing in the fresh country air. Enjoy the charm of a quiet rural setting. Whether you are looking for your first home, a family home or your very own country retreat - this could be it! New Propane furnace installed September 2025! (id:42776)
Royal LePage Locations North
346 Jerseyville Road W
Hamilton, Ontario
Welcome to 346 Jerseyville Rd W, nestled in the heart of highly sought-after Ancastera prestigious community celebrated for its tree-lined streets, conservation lands, scenic trails, top-rated schools, and easy access to highways, shopping, and lively local amenities. This established neighbourhood is known for its large lots and executive homes, offering the perfect blend of serenity and convenience. Sitting on a generous half-acre lot (0.54 acres), this large detached bungalow offers both space and versatility. The main level features a functional floor plan with 4 bedrooms, a bright living and dining area, and a full bath plus a 2-piece powder roomperfect for family living. The fully finished basement boasts a self-contained in-law suite, complete with its own kitchen, living room, full bathroom, laundry, and 2 additional bedrooms. Whether for multi-generational living or guest accommodations, this lower level is a true asset. In total, the home offers 6 bedrooms across two levels, providing comfort and flexibility for a variety of lifestyles. The property includes a single garage, ample driveway parking, and mature trees that add privacy and charm. Opportunities like this are rare in Ancasterespecially on lots of this size. Dont miss your chance to own a property that combines location, land, and layout in one of Hamiltons most desirable communities. (id:42776)
Red And White Realty Inc
213 Chestnut Drive Drive S
Central Huron, Ontario
it's time to relax and enjoy the relaxed lifestyle this property offers. This sought after Community has always been desirable and the season just makes it all the more enticing. Private natural landscaping is the dream of many looking to retire and enjoy a slower pace in an area known for its quit embracing of all that is nature. This bright an airy home is a delight to see - the sophisticated yet calming interior is like a warm embrace. The updated colors and open area combined Kitchen/living/dining area give you the opportunity to engage everyone at once or the set up also allows for quiet corners to read or reflect. The Main bedroom is a calming space with warm colors to embrace your quiet time. The second bedroom has been turned into a flex space for work, crafts and library with patio doors leading to the private low maintenance yard, mother nature has done work.. The bath/laundry room was recently updated to include a large glass walk-in shower. So many updates are here that you really MUST see it. Upgraded window's, doors, furnace and shingles (from the original domed roof) a front porch leads the way to a welcoming 3 season sunroom that just begs you to enjoy morning coffee or an evening beverage complete the home. a 1 1/2 car garage and work space are the icing on the cake. This truly a retirement dream come true. Land lease is $440.16 per month & water testing (id:42776)
K.j. Talbot Realty Incorporated
46 Frances Street W
West Perth, Ontario
Welcome to 46 Frances Street in Mitchell, ON. This condominium unit combines comfort and low-maintenance living. This home is just a few steps from Mitchell Country Club. Inside, you will find a bright, open-concept living room with cathedral ceilings, large windows, and a well-appointed kitchen. The main-floor primary bedroom offers a peaceful retreat, while the upper loft has its own bathroom and is perfect for guests or a home office. A finished basement adds even more flexible living space, and the attached two-car garage provides extra storage. Added bonus, this home offers a new furnace and new AC too! (id:42776)
Sutton Group - First Choice Realty Ltd.
572 Oxbow Crescent
Collingwood, Ontario
Welcome to this gorgeous 2-level, 3 bedroom/2.5 bath end unit condo, with spectacular golf course and escarpment views! Offering over 1,600 square feet, with an open-concept main floor, this home is perfect for both entertaining and enjoying tranquil, private moments. Nestled in a quiet crescent within the Living Stone Resort community (formerly Cranberry) in Collingwood, the kitchen seamlessly flows into the expansive and light-filled living and dining areas, and is enhanced by a cozy wood burning fireplace. Sliding glass doors, with stylish California shutters, lead to a patio overlooking the adjacent golf course - perfect for enjoying a morning coffee or unwinding at the end of the day. Upstairs, the spacious primary bedroom offers a peaceful retreat with a private balcony and a 3-piece en-suite bath. Two additional bedrooms and a 3-piece bath complete the upper level. The main floor also features a convenient laundry room and powder room. Outside, a walk-in storage locker provides ample space for skis, bikes, etc. This home is ideally located beside the golf course, just steps to scenic trails, and the charming shops and restaurants at Cranberry Mews. Georgian Bay and downtown Collingwood are a short drive or bike ride away, and skiing is just 10 minutes away, making this the perfect four-season retreat. Exclusive parking (1 space) and visitor spots add to the convenience. Don't miss the opportunity to experience the Collingwood lifestyle in this beautifully appointed condo! (id:42776)
Royal LePage Locations North
37 Ross Street
Barrie, Ontario
INVESTMENT OPPORTUNITY! Located in the heart of downtown Barrie, this legal duplex is a prime opportunity for investors or those seeking a comfortable home with income potential. The upper unit features 2 bedrooms, a modern 3-piece bathroom, a kitchen with a breakfast bar and a cozy living room. The lower unit includes a kitchen, dining room, living room, 4-piece bathroom and 2 bedrooms, along with in-unit laundry and access to two decks. Each unit has its own hydro meter and there is ample parking. Conveniently situated within walking distance to shopping, restaurants, Queen's Park, Heritage Park and Centennial Beach as well as easy access to HWY 400. This duplex provides the ideal blend of location, convenience and income potential. (id:42776)
Royal LePage Locations North
27 Lizzie's Lane
Mckellar, Ontario
Stunning & inviting 4 season southerly oriented Lake Manitouwabing water's edge hideaway boasting island-dotted views and a beautiful sun-drenched classic rock shelf shoreline. Gentle topography, ease of year round municipally maintained road access with drive to the back door convenience. The all redone, elegant all season, 3 bedroom, 2 bath, sprawling bungalow boasts water views from almost every room, with a lakeside array of south to south-easterly facing windows & sliding glass doors spilling onto a large wraparound lakeside deck which connects down onto the brand new dock with expansive lakefront terrace area and separate granite fire pit patio. The cottage beckons & welcomes one with a lake view as soon as the door opens. Light & bright, luxurious designer infused interior features a gorgeous chef's kitchen with centre island & S/S appliances, water views, breakfast nook, bar area with bar fridge, opening to a generous lake-view dining area, and grande centrepiece great room with handsome floor-to-ceiling stacked stone propane-burning fireplace, and prow-front wall of windows overlooking once again stunning views. Waterside principal bedroom complete with its own walkout, walk-in closet, and luxe ensuite. 2 more main floor bedrooms, bath, laundry, plus the 276 sq. ft. sleeping cabin with bath attached to the insulated 2-car 23' x 23' detached garage. 213' of southerly shoreline, with rock point, rock shelf entry, deep and shallow water, sunrise and island-dotted views. 1.4 acres of level, private lands. Magnificent mechanicals, drilled well, central air, hot water on demand. The list goes on and on. Minutes from the exclusive "Manitou Ridge" Club for golf and dining, and a breeze to access from Toronto. With the ever rare and appealing aspect of having membership in the 'Longhorn Estates' Conservation Area 120+ acre backlands with hiking trails. 4 season cottaging splendour abounds on the ever desired Lake Manitouwabing. Being sold turnkey, fully furnished (id:42776)
Harvey Kalles Real Estate Ltd.
12 Peter Street S
South Bruce, Ontario
Purchase or Rent to Own Option --Imagine a morning coffee on your covered front porch, the sun rising over a quiet street where neighbours still wave hello. Inside, your home is bright, welcoming, and effortlessly stylish. This fully renovated 3-bedroom, 2-bathroom home is more than move-in ready-its a fresh beginning. The open-concept layout flows with natural light, perfect for weekend gatherings or quiet evenings in. A stunning new bathroom offers a touch of luxury, while updated finishes throughout the home blend charm and character with a crisp, contemporary feel. Step out back and you'll find a peaceful, spacious yard-ideal for gardening, summer barbecues, or simply letting the kids play. Tucked in a warm, family-friendly town just a short stroll from the main street, the location offers the kind of small-town ease that's hard to find: walk the kids to school, enjoy a community event, or spend your weekends exploring local shops. This isn't just a house it's a home waiting to be filled with new memories. Thoughtfully updated and full of heart, its the perfect place to start your next chapter. (id:42776)
Coldwell Banker Peter Benninger Realty
6 Chaffey Street
Huntsville, Ontario
What a great opportunity for a small business owner to own their own building . This Commercial building is located within 2 blocks of Main Street yet has high visibility off Chaffey and King William Street. The main floor retail area will Offer you space for your business while the upstairs provides income from the residential apartment. Walk across the road for easy access to dining and the waterfront. This is a BUILDING only sale. Zoned Commercial Business District. Seller will be moving out 10-10-2025. Will consider a lease at that time. Contact listing agent. (id:42776)
Sutton Group Muskoka Realty Inc.
24 Church Street
Melancthon, Ontario
Impressive custom home in Hornings Mills on a 1 acre lot. Great curb appeal from the paved driveway, sweeping lawn, and grand entrance. The back yard is fenced for carefree enjoyment of the trails through the pristine bush. The spacious front foyer leads to the open living spaces including the living room with natural gas fireplace, dining area and kitchen. Situated to take in the sunrise, the kitchen features quartz countertops, countertop dining, a walkout to the deck with great views. Interior access from the double garage into a mudroom with convenient access to the kitchen. Main bedroom is spacious with a walk-in closet, 5 piece ensuite with soaker tub and shower. Two additional bedrooms on the main floor, a 4 piece bathroom and dedicated laundry room with lots of storage. Beautiful finishes throughout. The lower level features oversized windows with open space that provides many options. There is a rough-in for a bathroom, natural gas furnace, natural gas hot water heater and generlink. Built in 2021 with Tarion Warranty. Storage shed and wood storage. Ideal location in a great community just north of Shelburne where recreational activities are endless: Bruce Trail, Kilgorie Pine River Loop with access off the winding and picturesque River Road. Love where you live, year round. (id:42776)
Royal LePage Rcr Realty
120 Landry Lane
Blue Mountains, Ontario
Over $110K in Recent Upgrades! This stunning home offers rare privacy and tranquility in Lora Bay, Grey County's premier waterfront golf community. Thoughtfully updated, it blends elegance, comfort, and modern lifestyle features. Highlights include a fully finished lower level with new flooring, a sleek glass & mirrored gym, and an entertainment room with a custom built-in, lit, feature wall, surround sound, and an 85" Samsung smart TV. The primary suite was reconfigured for added privacy and storage, complemented by an updated fireplace in the living room, and fresh paint throughout. The main living area impresses with soaring 20-foot vaulted ceilings and floor-to-ceiling windows, flooding the home with natural light and framing picturesque backyard views. The gourmet kitchen offers a granite island, butler's pantry, walkout to the BBQ patio, main floor laundry/mudroom, and attached double garage. For peace of mind, a Guardian Generator ensures reliable power year-round. New Alarm Guard Security System with motion detectors, door/window sensors, heat and fire sensors, temperature sensors, and flood sensors included. All equipment owned. The main-floor primary suite features a spa-inspired ensuite with a clawfoot tub, calming views, and a private backyard walkout. A versatile office/guest room and powder room complete this level. Downstairs offers two additional bedrooms, a 3-pc bath, and the new gym and entertainment space, perfect for guests or movie nights. Set on a premium lot backing onto a natural landscape, this 2+2 bed, 2.5 bath home combines modern upgrades and an unmatched lifestyle. Residents enjoy exclusive amenities including a private beach, clubhouse, golf (membership not incl), and the Georgian Trail, all just minutes to Thornbury's shops, dining, yacht club, and ski clubs. (id:42776)
Royal LePage Locations North
Lot 15 North Street N
Central Huron, Ontario
Welcome to Clinton Heights, a welcoming new subdivision on the edge of town where comfort and convenience come together. Ideally located just an hour from London or Kitchener, and only minutes from the sandy shores of Lake Huron, this community offers a peaceful lifestyle with easy access to all the amenities you need. This to-be-built detached bungalow is designed with both families and retirees in mind, featuring 2 spacious bedrooms, 2 full bathrooms, and a double car garage. Built with quality craftsmanship, the home can be tailored to your lifestyle with a wide range of floor plans, finishes, and fixtures. The full basement also provides the option to add more bedrooms or living space as your needs change. Combining modern design with everyday practicality, this home is perfect whether you're looking to downsize without compromise or grow into a new family space. Clinton Heights offers a rare opportunity to enjoy small-town charm, nearby beaches, and a thoughtfully designed home at an affordable price. (id:42776)
Royal LePage Heartland Realty

