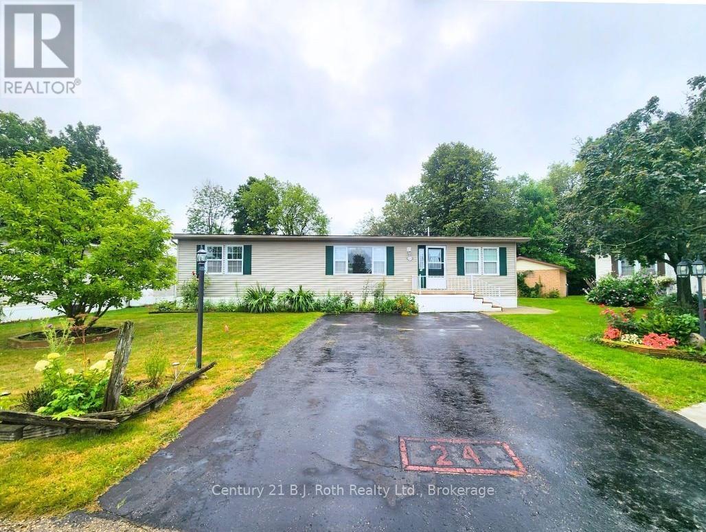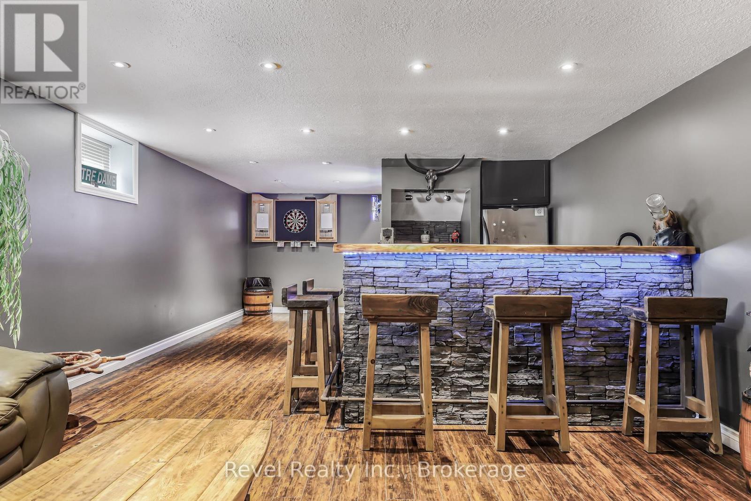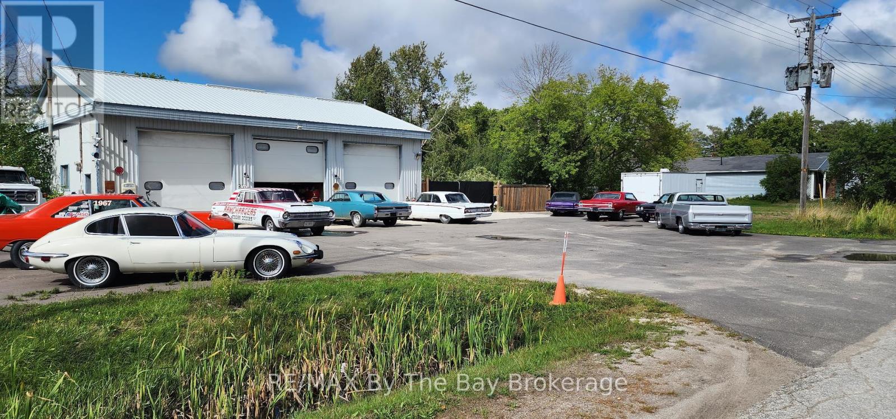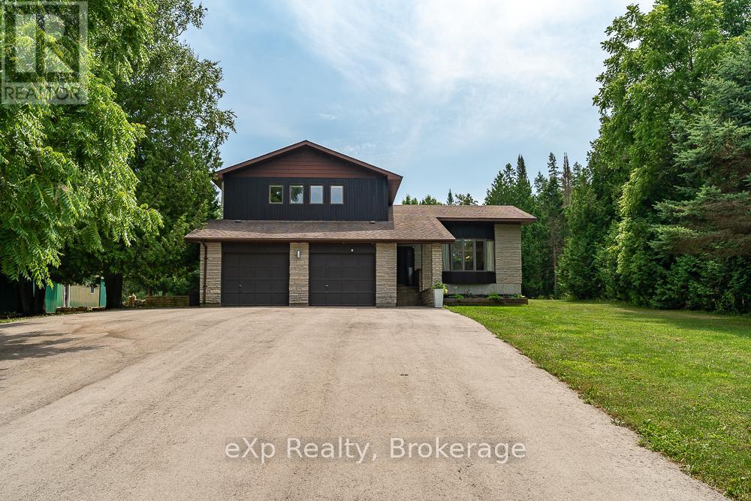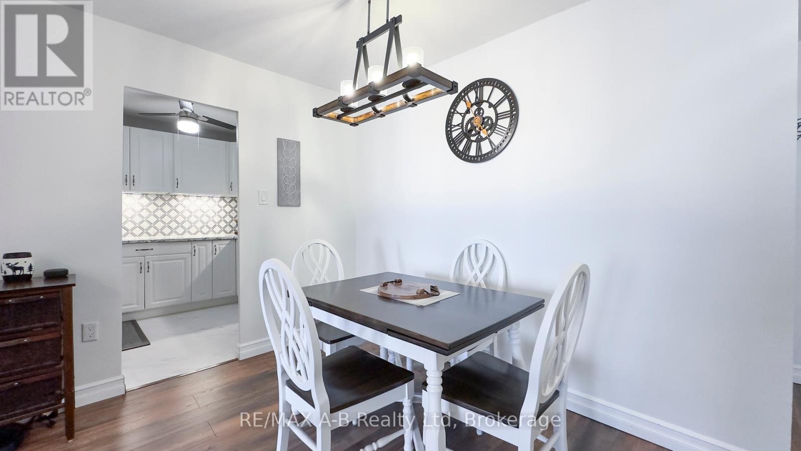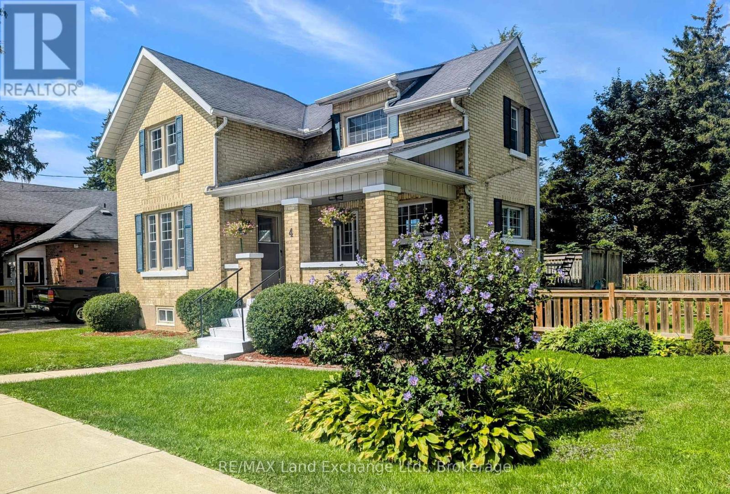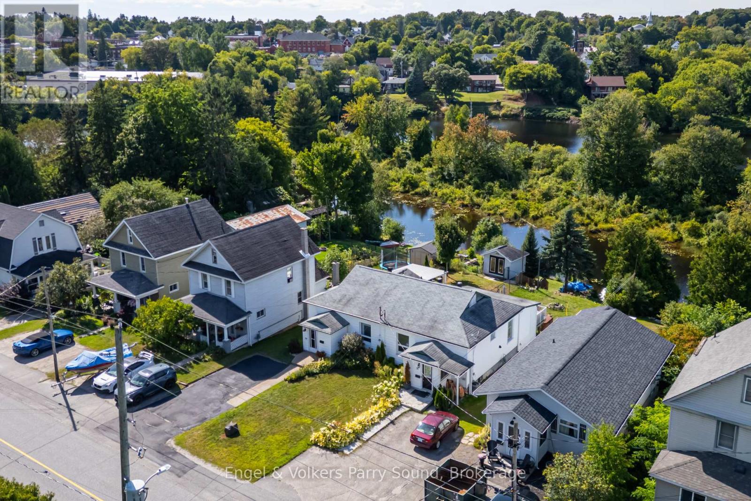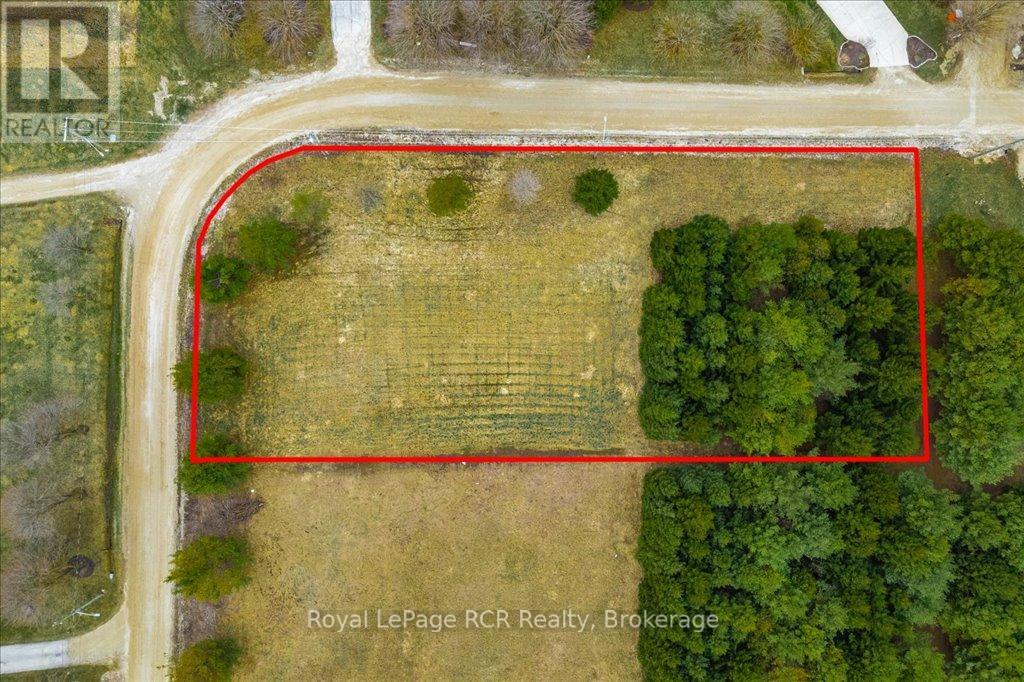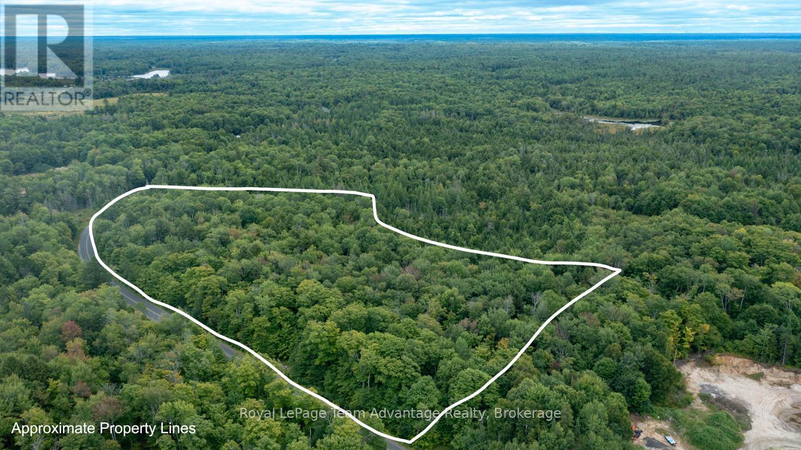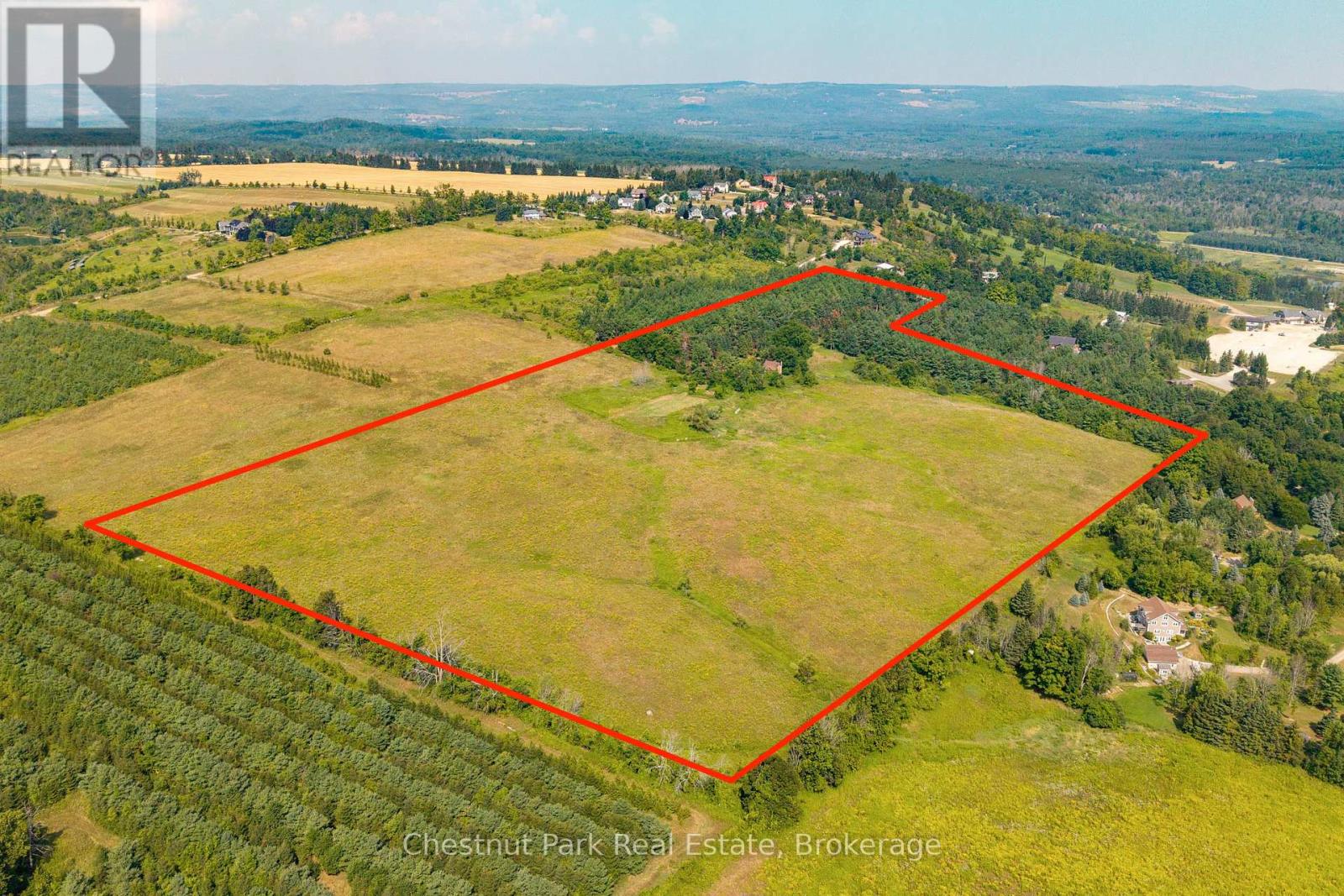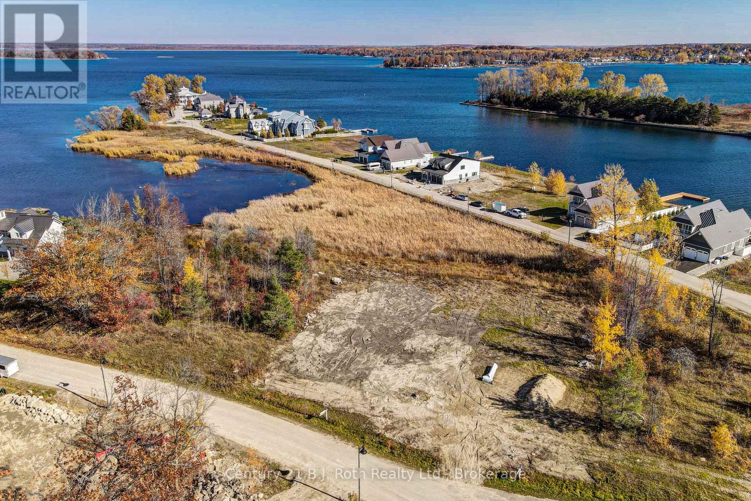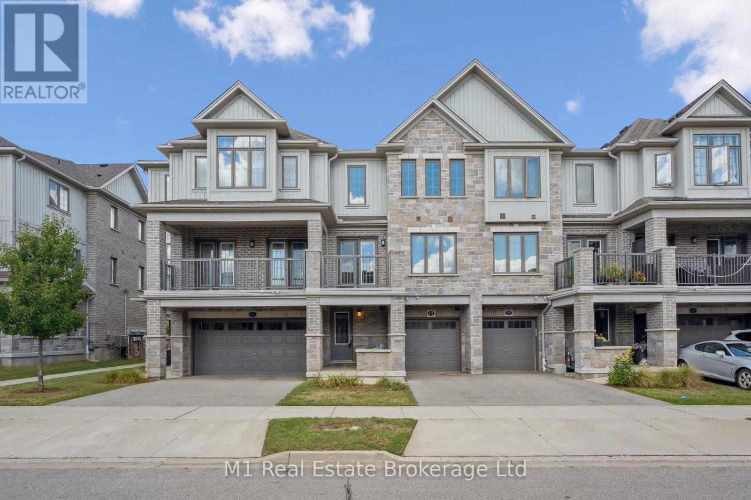J-24 - 6512 Minto Line 12
Minto, Ontario
Fairway Estates is an inviting adult lifestyle community with private access, nestled alongside the rolling greens of Pike Lake Golf Course. This home backs onto the 9th hole, providing tranquil views and the perfect backdrop for your morning coffee or evening unwind on the expansive wrap around deck. This beautifully designed modular home features 2 spacious bedrooms and 2 full bathrooms as well as a den/office off the front entry. The primary bedroom has a full walk-in closet and ensuite bathroom. The open-concept layout is bright and welcoming, with a seamless flow from the kitchen and dining area. Fairway Estates offers more than just a home, its a lifestyle. Residents enjoy access to park amenities, a friendly community atmosphere, and the peace of mind that comes with low-maintenance living (id:42776)
Keller Williams Experience Realty
786 8th Street E
Owen Sound, Ontario
YOUR FOUR-SEASON ESCAPE IN OWEN SOUND ~~~~~~~~~~~~~~~~~~~~~~~~~~~~~~~~~~~~~~~~~~~~~~~~~~~~~~~~~~~~~~~~~~~~~~~~~~~~~~~~~~~~~~~~~~~~~~~~~~~~~~~~~~~~~~~~~~~~~~~~~~~~~ RECENT UPGRADES: Updated kitchen & appliances, New heat pump/ductless A/C, New pool liner + pump + sand filter & pool house/shed, New fencing for added privacy, Smart Mysa thermostat, New 200 Amp panel (2025). ~~~~~~~~~~~~~~~~~~~~~~~~~~~~~~~~~~~~~~~~~~~~~~~~~~~~~~~~~~~~~~~~~~~~~~~~~~~~~~~~~~~~~~~~~~~~~~~~~~~~~~~~~~~~~~~~~~~~~~~~~~~~~ Welcome to this beautifully updated 3-bedroom home, nestled in a quiet, family-friendly neighbourhood. With crisp autumn days and cozy evenings setting in, this property offers the perfect blend of warmth, style, and year-round convenience all just minutes from Georgian College, the hospital, schools, parks, golf, and downtown Owen Sound. ~~~~~~~~~~~~~~~~~~~~~~~~~~~~~~~~~~~~~~~~~~~~~~~~~~~~~~~~~~~~~~~~~~~~~~~~~~~~~~~~~~~~~~~~~~~~~~~~~~~~~~~~~~~~~~~~~~~~~~~~~~~~~ FALL COMFORT: Relax by the gas fireplace on cool evenings, or head downstairs to the fully finished lower level. With a rustic live-edge wet bar and a spacious rec room, its ideal for movie nights, game days, or hosting family gatherings this fall and into the holiday season. ~~~~~~~~~~~~~~~~~~~~~~~~~~~~~~~~~~~~~~~~~~~~~~~~~~~~~~~~~~~~~~~~~~~~~~~~~~~~~~~~~~~~~~~~~~~~~~~~~~~~~~~~~~~~~~~~~~~~~~~~~~~~~ SUMMER LIVING: When the seasons turn, your private backyard retreat shines with an in-ground pool, gazebo, tiki bar, and natural gas BBQ the ultimate setup for summer entertaining. ~~~~~~~~~~~~~~~~~~~~~~~~~~~~~~~~~~~~~~~~~~~~~~~~~~~~~~~~~~~~~~~~~~~~~~~~~~~~~~~~~~~~~~~~~~~~~~~~~~~~~~~~~~~~~~~~~ A true all-seasons home from fall gatherings by the fire, to summer afternoons by the pool, to everything Owen Sound has to offer year-round. (id:42776)
Revel Realty Inc.
212 Beech Street
Clearview, Ontario
Heated 3 Bay Garage - 36' x 50' (1800 S.F.), Gas Radiant Heating, Concrete Floor, 3 -12 Ft. Overhead Doors with high ceiling and large paved parking area out front. Lot Size 198 Ft. x 217 Ft., Commercial C1 Zoning that includes many permitted uses and the possibility of severing lots to build residential homes. Buyer to do their due diligence and check with Clearview Township zoning for permitted uses. Municipal sewer and water. Rare Opportunity right off Airport Road/Highway 26 in Stayner. (id:42776)
RE/MAX By The Bay Brokerage
502354 Grey Road 1 Road
Georgian Bluffs, Ontario
Discover the perfect blend of natural beauty, recreation, and comfortable living on this exceptional 22-acre property, ideally located on the sought-after shore of Georgian Bay. This charming stone home offers deeded access to the waterfront and a private boat basin, allowing you to keep your boat close at hand and enjoy world-class fishing, boating, and all the water activities Georgian Bay is famous for. The property is a haven for nature lovers offering 22 acres, featuring a spring-fed pond in the backyard, a magnet for local wildlife such as deer and wild turkeys, and a private bush road with trails perfect for hiking, cross-country skiing, or ATV adventures. Just a short walk away, you'll find a local golf course making this an ideal four-season retreat.The spacious three-bedroom, three-bathroom stone home blends warmth and durability, offering inviting living spaces for family and guests alike. A large detached garage provides ample space for vehicles, equipment, and seasonal storage, adding to the property's practicality.Whether your'e seeking a year-round residence, a weekend getaway, or a recreational retreat, this property delivers the best of living, privacy, space, and direct access to both land and water adventures. (id:42776)
Exp Realty
1005 - 583 Mornington Avenue
London East, Ontario
Panoramic City View! Welcome to this beautifully renovated one-bedroom, one-bathroom condo where heat, hydro and water costs are included in your condo fees. Located on the 10th floor, this spacious unit offers breathtaking panoramic views of the city of London, enjoyed from your private balcony through sleek sliding glass doors. Step inside to discover a bright, modern living space, featuring an updated kitchen with contemporary finishes, upgraded lighting, and new flooring throughout. A standout feature is the large walk-in storage closet, complete with a custom barn door, combining function with unique design. Every detail of this condo has been carefully considered, offering a stylish and comfortable retreat in the heart of the city. Perfectly suited for first-time buyers, professionals, or anyone looking for a low-maintenance urban lifestyle. Don't miss your chance to own this incredible unit. Schedule your viewing today! (id:42776)
RE/MAX A-B Realty Ltd
4 Archy Street
Brockton, Ontario
Solid brick 1 and 3/4 storey century home in Walkerton. One block from downtown. Tremendous walk score. Updated open concept kitchen. Bursting with character throughout. Workshop in basement. Detached garage with workshop as well. Gorgeous deck and newer hot tub for your relaxation. Fully fenced yard for children and pet safety. Just a couple of minutes from schools, places of worship, grocery stores, boutiques, coffee shops bakeries, drug stores, restaurants and a hospital. Your classic cozy family home. Worth a look. (id:42776)
RE/MAX Land Exchange Ltd.
54 River Street
Parry Sound, Ontario
Riverfront Living in the Heart of Parry Sound -- Nestled along the tranquil Seguin River, this charming semi-detached home offers a rare blend of nature and convenience in one of Parry Sounds most sought-after locations. Featuring two bedrooms and nearly 800 sq. ft. of living space, the home is set on a 33' x 121' lot with a covered deck where you can unwind and enjoy peaceful river views. The property invites future possibilities with room for an addition, while the auxiliary riverside building provides incredible bonus space, ideal for a games room, art studio, yoga retreat, or whatever inspires your lifestyle. Slip a kayak directly into the river and explore the scenic waterways, or simply relax in the natural serenity at your doorstep. Perfectly situated within walking distance to downtown amenities, including shopping, restaurants, hospital, and more, this home offers both lifestyle and convenience. Whether you're seeking a starter home, a riverside retreat, or a strong rental investment in Parry Sound's growing market, the opportunities are endless on River Street. (id:42776)
Engel & Volkers Parry Sound
Lot # 3 Oxford Street
Wellington North, Ontario
Don't miss this incredible opportunity to own a rare 1 acre lot in a very desirable and quiet neighbourhood. The generous lot size provides ample space, perfect to build your dream home and maybe even shop. Nestled in a peaceful, tree-lined setting, this spacious lot offers the perfect blend of privacy and convenience. Just Minutes from downtown, the location offers easy access to schools, shopping, dining, and the necessities. This Outdoor Paradise has quick access to scenic walking trails along the river and is also very close to the beautiful Murphy St. park. Its time to make your building dream a reality. (id:42776)
Royal LePage Rcr Realty
Lot 17 Skerryvore Community Road
The Archipelago, Ontario
Fantastic opportunity to own 17+ acres in the Unorganized Township of Shawanaga! This beautiful property offers a fairly level topography, making it easier to develop or enjoy the land to its fullest. Located on a year-round municipally maintained road with extensive road frontage, the property may hold severance potential (buyer to verify). The location is ideal, just minutes from the sought-after Townships of the Archipelago and Carling known for their countless lakes, boating opportunities, beaches, marinas and access to stunning Georgian Bay. Whether you're looking to build, invest or simply enjoy a large acreage in cottage country, this property puts you right in the heart of some of the area's best natural amenities. (id:42776)
Royal LePage Team Advantage Realty
628190 15th Side Road
Mulmur, Ontario
Welcome to Valleyview, an exceptional 41-acre parcel offering a rare opportunity to build your country masterpiece. Elevated and private, the land features rolling farmland, mature mixed woods, and sweeping long views to the east and south - a stunning natural backdrop for a dream residence. An existing century home identifies one potential building envelope, but the sellers had already engaged a leading architect to design a new approximate 4,000 sq. ft. footprint strategically sited to maximize the panoramic views. A new site plan had been mapped, giving buyers a head start on their own vision. Importantly, the property is not located within the Niagara Escarpment Commission, offering a more streamlined path to building permits. While under the jurisdiction of the NVCA, the proposed building envelopes sit outside the designated NVCA-regulated portions of the land. An old artesian well remains on site, adding to the property's historic character. The location is unmatched. Adjacent to Mansfield Ski Club, the property offers four-season recreation right at your doorstep, while the charming village of Creemore is just minutes away. Collingwood's shops, dining, and waterfront are only 35 minutes by car, and Toronto is a quick one-hour scenic drive, placing Pearson International Airport easily within reach. Whether envisioned as a weekend retreat or a full-time residence, Valleyview combines privacy, natural beauty, and convenience like few properties can. A rare blend of acreage, varied landscape, and breathtaking views, Valleyview is ready to be transformed into a signature country estate. (id:42776)
Chestnut Park Real Estate
44 - 9 Swan Lane
Tay, Ontario
Build your dream home in one of the areas most desirable settings! This premium lot offers: Wake up to breathtaking sunrises and enjoy peaceful evenings overlooking the water. Safety, privacy, and a true sense of community. Plenty of room to design the home you've always imagined, with space for outdoor living, gardens, or even a pool. Prime Location. A short drive to local shops, dining, and amenities while still enjoying the quiet retreat of nature.Whether you're planning a custom build now or investing for the future, this property offers a rare opportunity to secure land in a sought-after, upscale neighbourhood. (id:42776)
Century 21 B.j. Roth Realty Ltd.
13 Meadowridge Street
Kitchener, Ontario
RARE 2-BED WITH GARAGE AND LOW CONDO FEES! Welcome to 13 Meadowridge St., Kitchener This stylish townhouse condo, nestled in the highly sought-after Doon South neighbourhood, is a bright and modern 3-storey townhouse condo offering the perfect blend of comfort, convenience, and location. Just steps from the top-rated Groh Public School, minutes to Conestoga College, and surrounded by parks, scenic trails, and quick access to Highway 401, this home is ideal for professionals, students, and families alike. Inside, you'll find a thoughtfully designed layout featuring 2 bedrooms and 2.5 bathrooms, which includes an ensuite bathroom for the primary bedroom. The open-concept main floor boasts a stylish kitchen, dining, and living area that extends to an open balcony, perfect for morning coffee or evening relaxation. Upstairs the spacious bedrooms provide plenty of natural light and comfort, while the bathrooms are designed with functionality in mind. Additional highlights include a single-car garage with inside entry plus an additional private driveway parking space. (id:42776)
M1 Real Estate Brokerage Ltd

