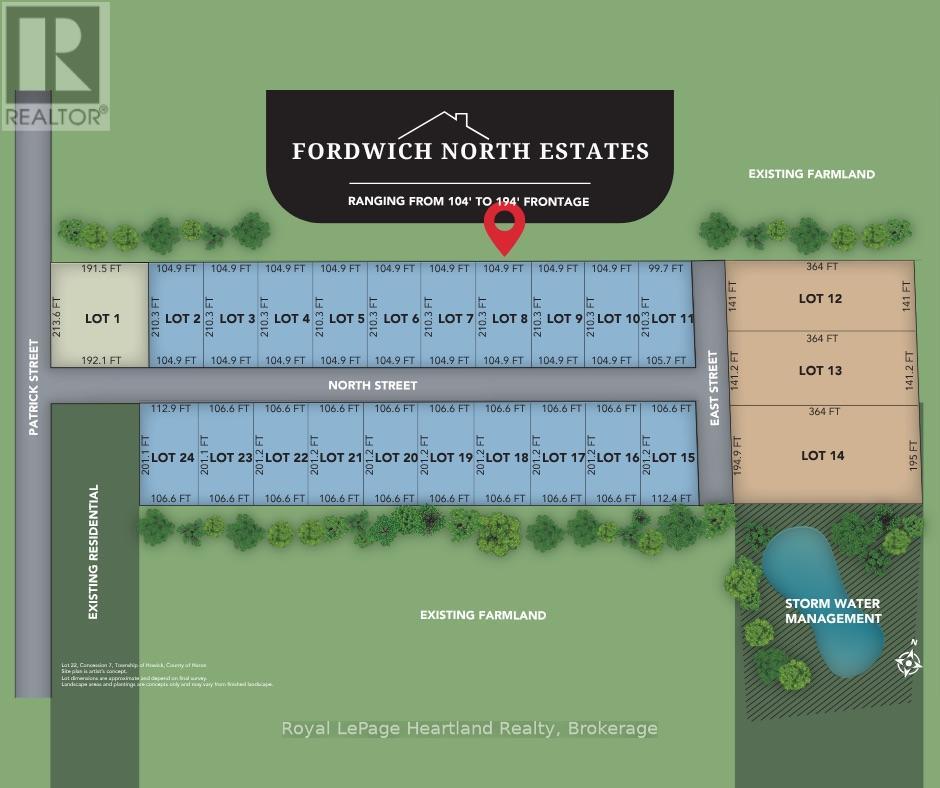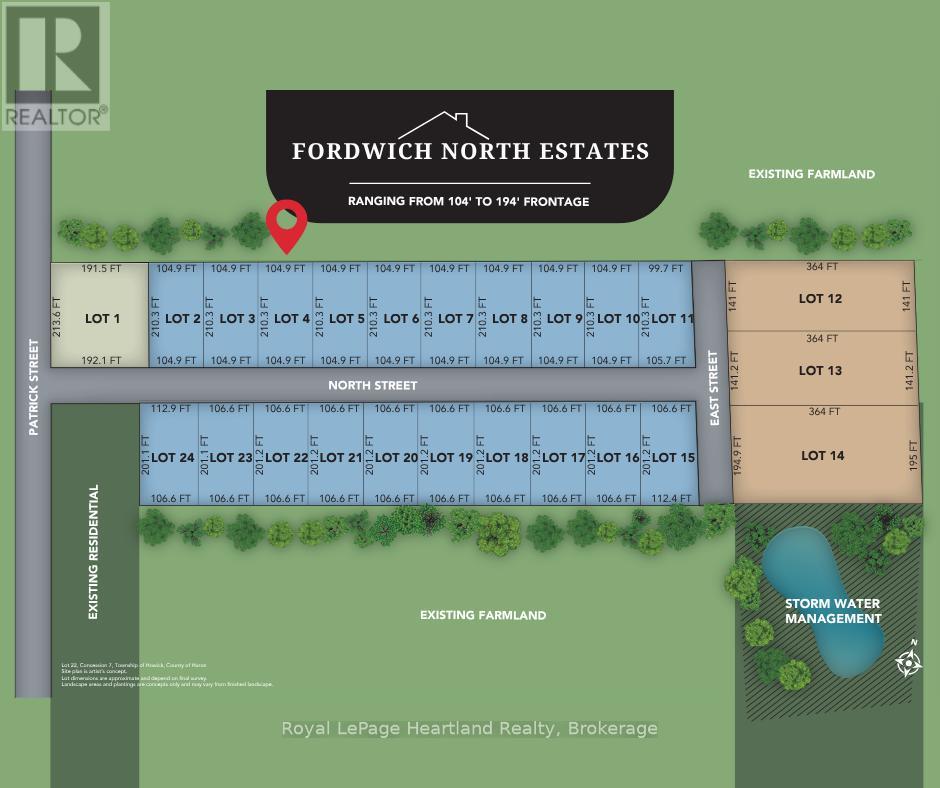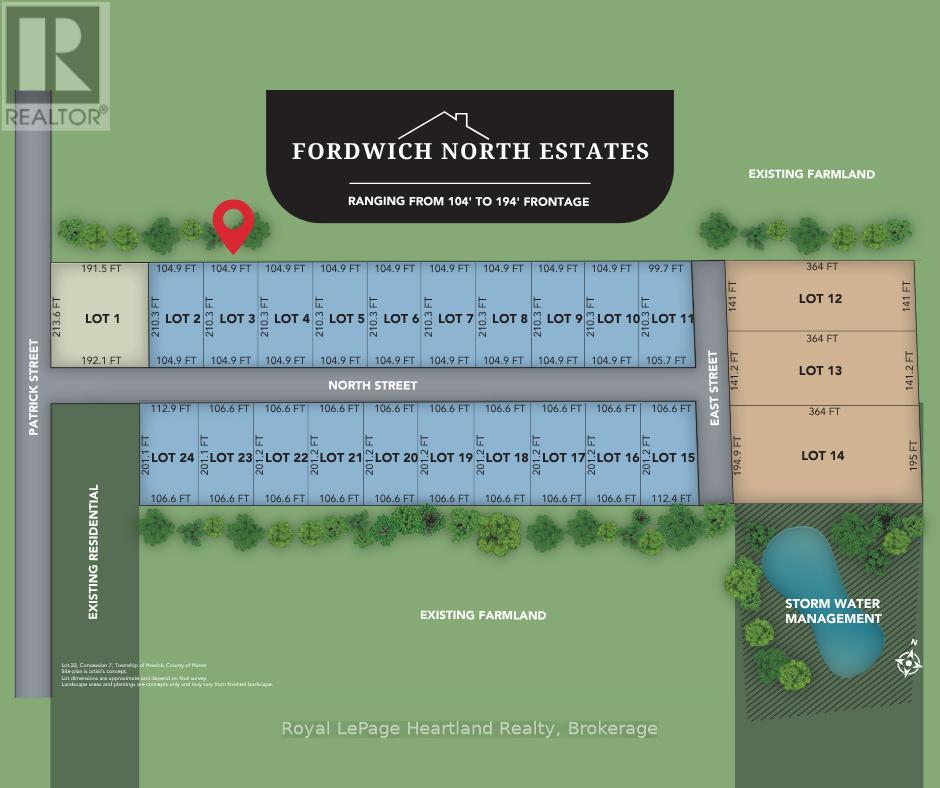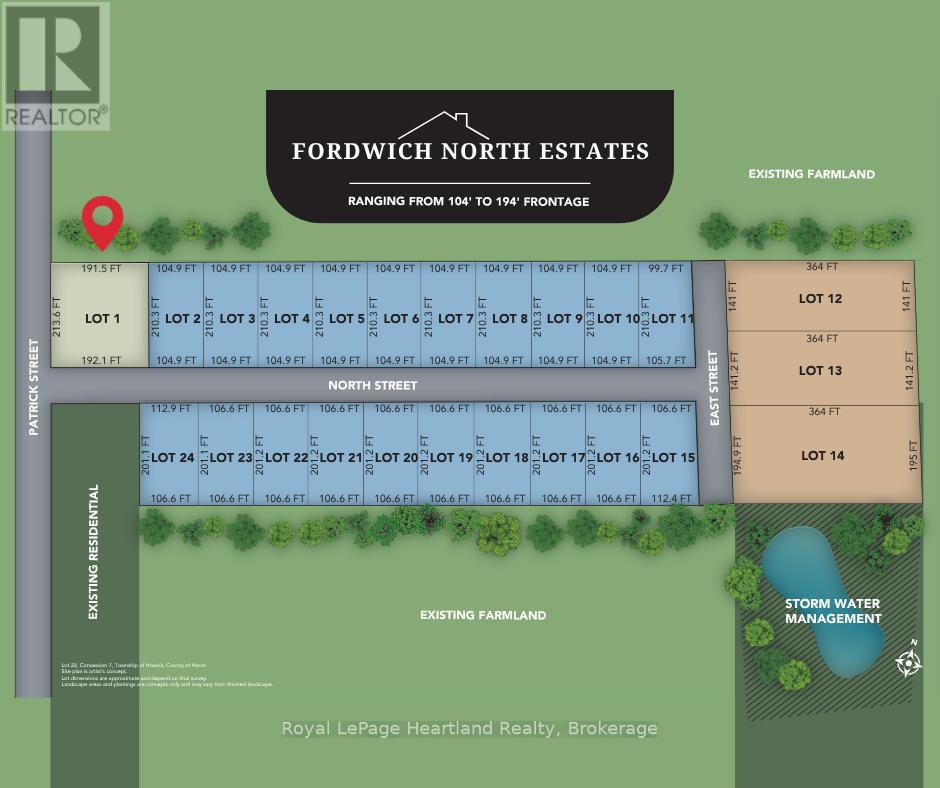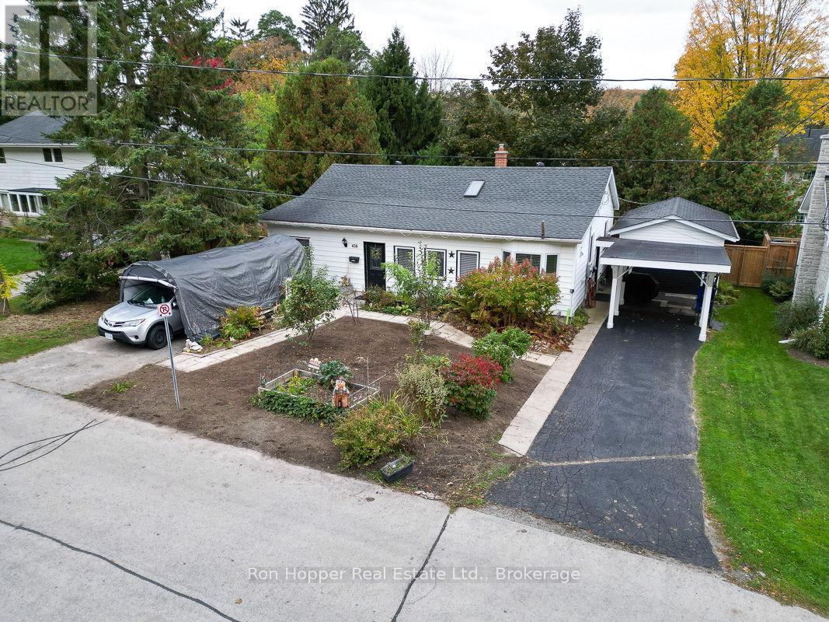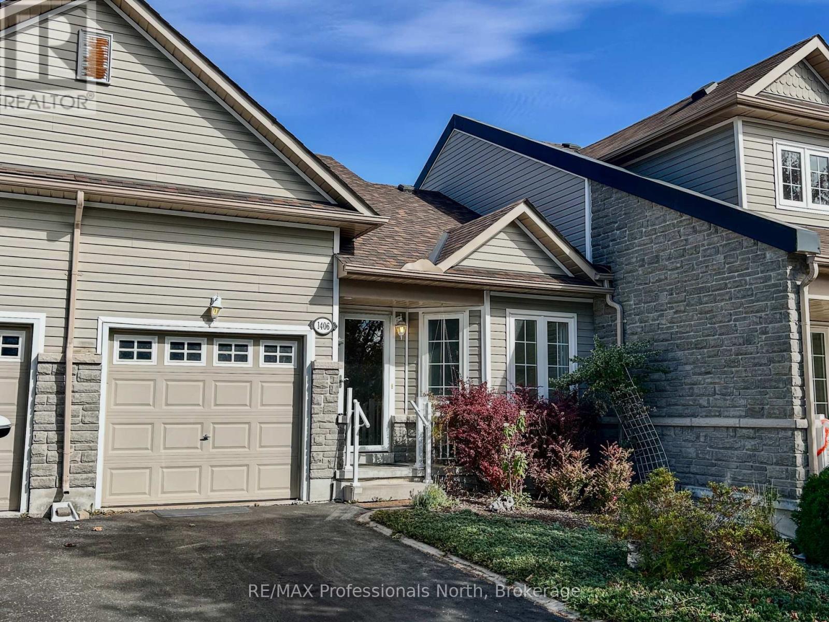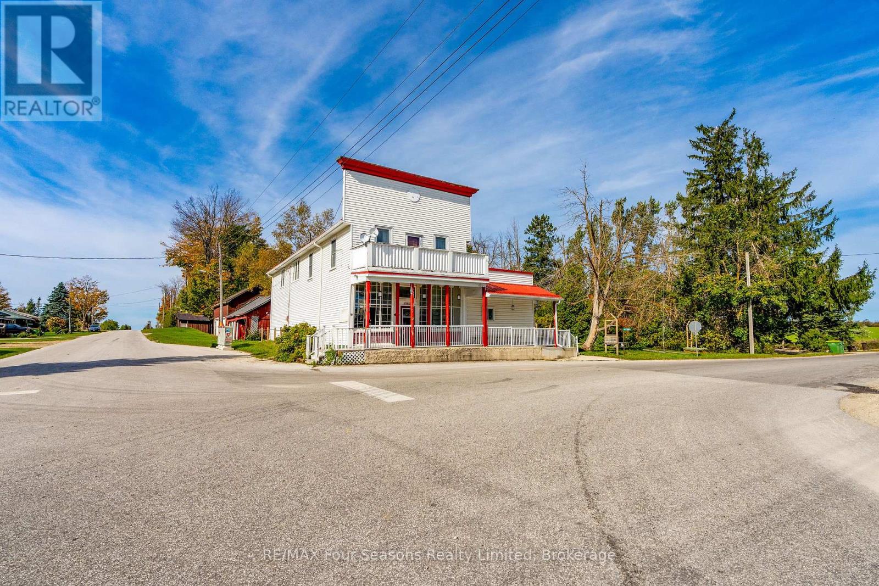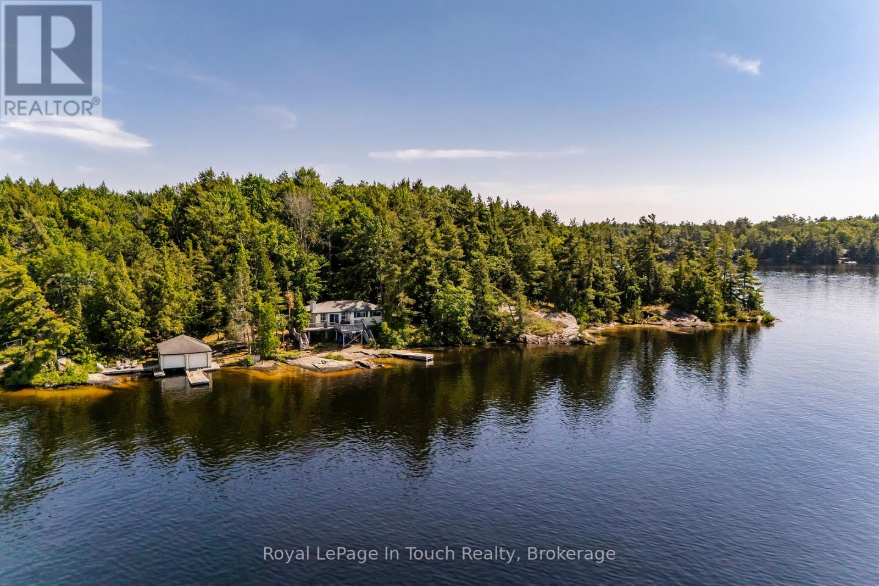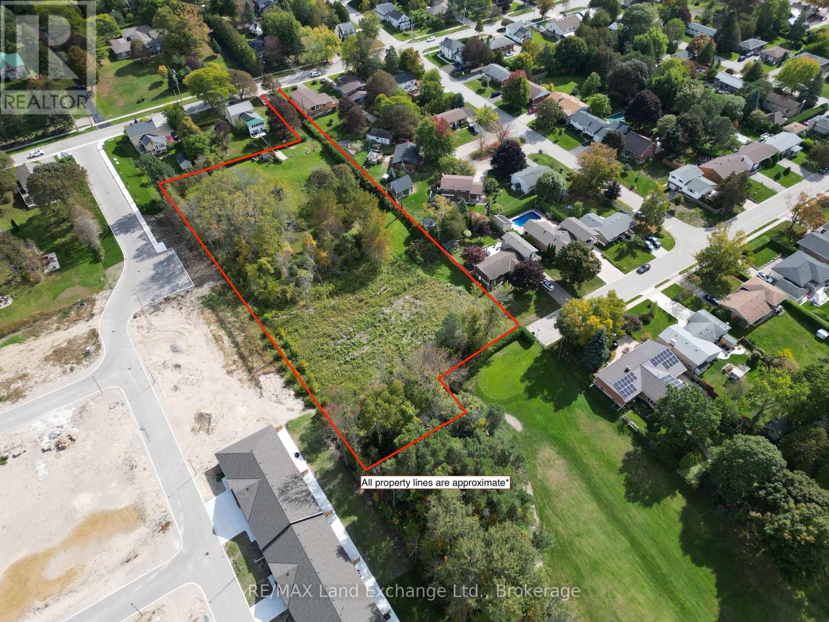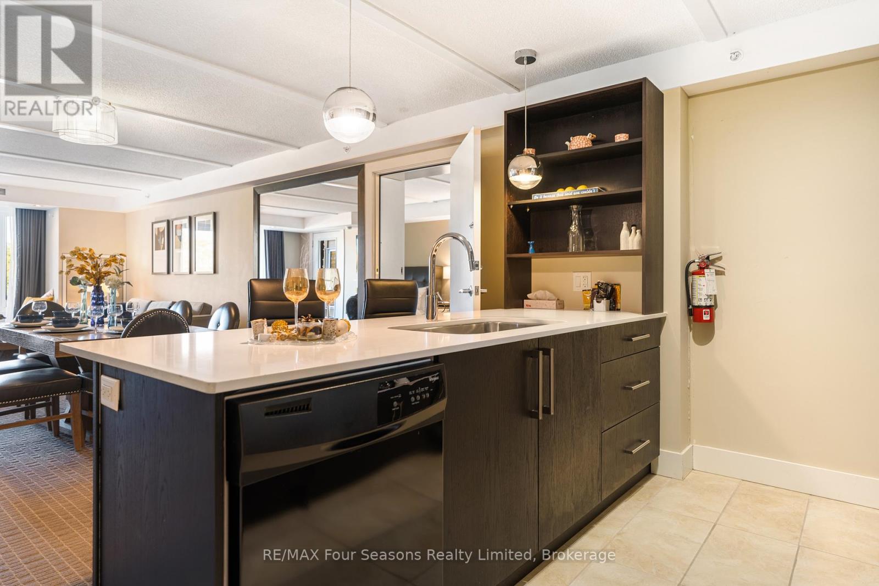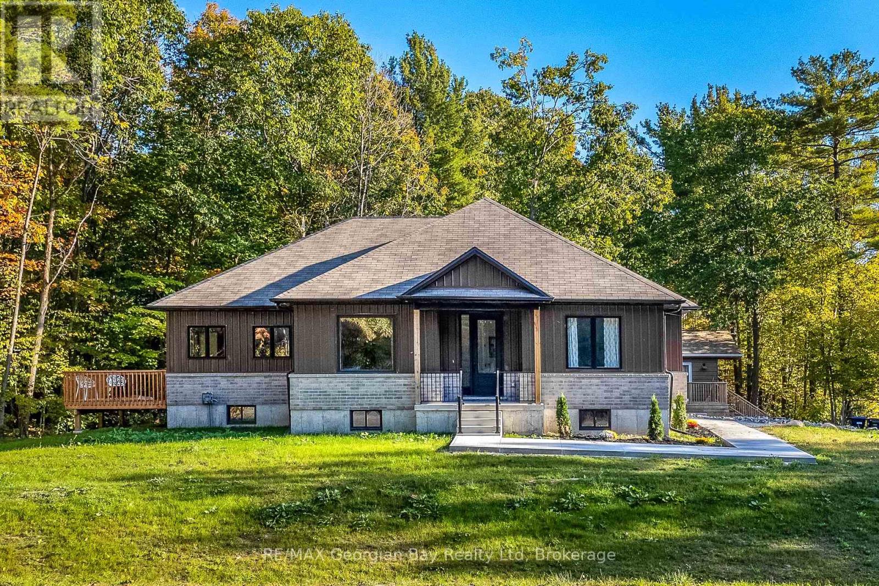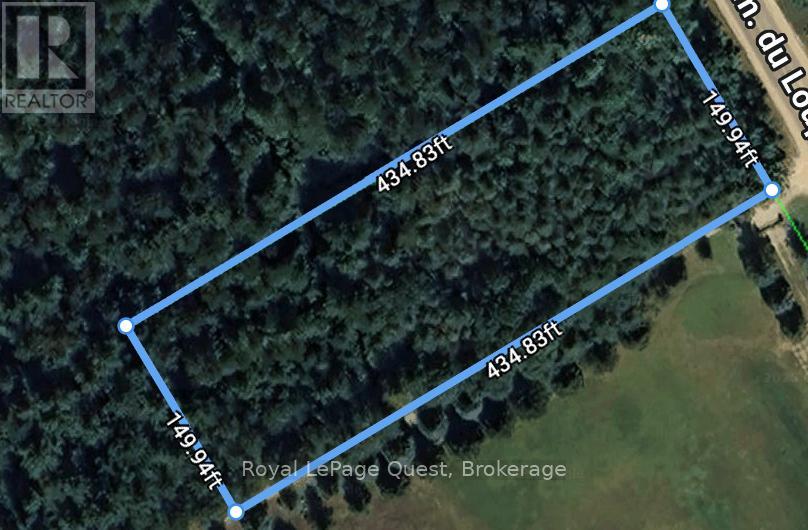Lot 8 North Street
Howick, Ontario
Build Your Dream Home In This Picturesque, Countryside Neighbourhood in the quaint community of Howick Township. Discover the perfect canvas for your dream home in this stunning new subdivision. This half-acre lot offers ample space for a custom build while maintaining the charm of a close-knit community. Nestled in a sought after, rural area with convenient access to local amenities, schools, and major highways. Enjoy the tranquility of a thoughtfully planned neighbourhood with a peaceful atmosphere. The generous size of this lot accommodates a wide range of architectural styles and outdoor living ideas. Nearby parks, school, arena, sports fields, walking trails, Maitland River, dining & shopping add to the appeal of this exceptional neighbourhood. Don't miss this rare opportunity to secure your slice of paradise in a stunning, rural location. Contact Your REALTOR Today Find Out More Information and To Purchase The Lot for Your New Dream Home. (id:42776)
Royal LePage Heartland Realty
Lot 4 North Street
Howick, Ontario
Build Your Dream Home In This Picturesque, Countryside Neighbourhood in the quaint community of Howick Township. Discover the perfect canvas for your dream home in this stunning new subdivision. This half-acre lot offers ample space for a custom build while maintaining the charm of a close-knit community. Nestled in a sought after, rural area with convenient access to local amenities, schools, and major highways. Enjoy the tranquility of a thoughtfully planned neighbourhood with a peaceful atmosphere. The generous size of this lot accommodates a wide range of architectural styles and outdoor living ideas. Nearby parks, school, arena, sports fields, walking trails, Maitland River, dining & shopping add to the appeal of this exceptional neighbourhood. Don't miss this rare opportunity to secure your slice of paradise in a stunning, rural location. Contact Your REALTOR Today Find Out More Information and To Purchase The Lot for Your New Dream Home. (id:42776)
Royal LePage Heartland Realty
Lot 3 North Street
Howick, Ontario
Build Your Dream Home In This Picturesque, Countryside Neighbourhood in the quaint community of Howick Township. Discover the perfect canvas for your dream home in this stunning new subdivision. This half-acre lot offers ample space for a custom build while maintaining the charm of a close-knit community. Nestled in a sought after, rural area with convenient access to local amenities, schools, and major highways. Enjoy the tranquility of a thoughtfully planned neighbourhood with a peaceful atmosphere. The generous size of this lot accommodates a wide range of architectural styles and outdoor living ideas. Nearby parks, school, arena, sports fields, walking trails, Maitland River, dining & shopping add to the appeal of this exceptional neighbourhood. Don't miss this rare opportunity to secure your slice of paradise in a stunning, rural location. Contact Your REALTOR Today Find Out More Information and To Purchase The Lot for Your New Dream Home. (id:42776)
Royal LePage Heartland Realty
Lot 1 North Street
Howick, Ontario
Calling All Investors! Big or Small, Starting Out or Veterans. Welcome to Lot 1 in Fordwich North Estates. A desirable edge of town development that includes 24 1/2 acre to 1+ acre executive style properties. Lot 1 offers the opportunity and zoning to build a multiresidential building. With a high demand for senior rentals in this community this is great opportunity to dive into the market and be a vital part of a thriving small town. Nearby parks, arena, sports fields and walking trails add to the appeal of this exceptional neighbourhood, in addition to the local Convenience Store, Small Town Produce Store, Restaurant and Gas Bar. Don't miss this rare opportunity to secure your slice of paradise in a stunning, rural location. Contact Your REALTOR Today Find Out More Information and To Purchase Lot 1 Today. (id:42776)
Royal LePage Heartland Realty
458 5th Avenue E
Owen Sound, Ontario
Charming updated duplex in prime location, nestled on a quiet street leading to the rear entrance of beautiful Harrison Park. This well-maintained duplex offers a rare investment opportunity or multi-generational living solution. Each self-contained unit features its own kitchen, bedroom, bathroom, and in-suite laundry for ultimate privacy and convenience.One suite is currently operating as a lucrative Airbnb, providing excellent income potential, while the other is ideal for long-term rental or owner-occupation. Enjoy the lovely fenced backyard, perfect for relaxing or entertaining.Located within walking distance to downtown Owen Sound, restaurants, shops, and amenities, this property offers the perfect balance of peaceful living and city convenience.Whether you're looking to invest, live in one unit and rent the other, or simply enjoy the flexibility this unique property provides, this duplex checks all the boxes. Bonus features include 2 individual paved driveways, carport, detached garage, secondary rental unit heated and cooled by separate heat pump and the front yard has several fruit trees and produces a wonderful garden every year. Second unit is now rented for 1800/month. (id:42776)
Ron Hopper Real Estate Ltd.
1406 Hancox Court
Peterborough, Ontario
Located in the desirable West End, this 2 bedroom, 2 bath garden home offers exceptional quality and features. As you enter, you're greeted by a spacious dining room with built-in shelving and a large window that floods the room with natural light. The open kitchen and living room design provides a wonderful layout for cooking and relaxing. The gleaming hardwood floors throughout the main floor add warmth and elegance.The primary bedroom is generously sized with a 3-piece ensuite and built-in closet storage. Downstairs, a large rec room with a wet bar, a second bedroom, and a 4-piece bathroom provide additional living space. Exterior features include low-maintenance landscaping, a convenient walkout from the kitchen to a high-quality Trex deck and lower seating area - perfect for outdoor entertaining.This home's excellent location provides easy access to many city amenities, making it a great choice for those seeking a comfortable and well-appointed living experience. (id:42776)
RE/MAX Professionals North
633164 Grey Road 63
Grey Highlands, Ontario
Work and Live OPPORTUNITY! Own a piece of Badjeros history - This 3,632 sq ft former general store, restaurant, and post office sits on a high-visibility corner lot, full of character and possibilities. The main floor offers flexible commercial space, featuring a fully equipped commercial kitchen and a private office, both with heated floors perfect for a café, bakery, market, catering business, retail shop, or professional services. Upstairs, a bright and spacious 2-bedroom, 1-bath apartment offers comfortable living or rental income potential. Additional highlights include a detached 2-car garage with a horse & buggy tie-up, beautiful gardens, and inviting outdoor space. Located along a busy throughfare and popular cycling route, its a prime location to attract steady traffic. Zoned C2 - live, work, and bring this historic community hub back to life. You have to see it to believe it - don't wait, call today! (id:42776)
RE/MAX Four Seasons Realty Limited
2 Is 270 Six Mile Lake Island
Georgian Bay, Ontario
Nestled on the tip of Kelleher Island in the heart of Six Mile Lake, 2 Island 270 offers an extraordinary opportunity to own a classic yet updated cottage retreat on a rare 2-acre parcel. With over 490 feet of pristine shoreline, this property boasts panoramic, north-facing views that capture both sunrises and sunsets, making it one of the most picturesque locations on the lake. Originally built in the 1950s, the cottage has been thoughtfully updated over the years, blending rustic charm with modern comforts. The property also includes a two-slip boathouse, featuring one dry slip and the other equipped with a boat lift, offering convenience and protection for your watercraft. The expansive land provides exceptional privacy and endless possibilities whether you envision creating a family compound or building an additional cottage, the space and zoning potential are there. Towering trees and natural rock outcroppings frame the property, enhancing its classic Muskoka appeal .With its combination of historic charm, modern updates, rare waterfrontage, and some of the best views on Six Mile Lake, 2 Island 270 is a unique and special place where lifelong memories can be made. This is island living at its finest. (id:42776)
Royal LePage In Touch Realty
1178 Queen Street N
Kincardine, Ontario
Rare Over 2-Acre Residential Building Lot in Kincardine. An exceptional opportunity to build your dream home on a prime 2+ acre lot backing directly onto the #2 tee of the Kincardine Golf Course. This rare find offers the perfect blend of space, privacy, and convenience, all within walking distance to downtown Kincardine and the sandy shores of Lake Huron. Enjoy the lifestyle this location affords: golf just steps from your backyard, a stroll to shops, restaurants, and the beach, plus only a short drive to Bruce Power. Large residential lots like this are seldom available in town. Don't miss your chance to create your ideal home in one of Kincardines most desirable settings. Build your dream today! (id:42776)
RE/MAX Land Exchange Ltd.
6210/6212 - 9 Harbour Street E
Collingwood, Ontario
Own Your Vacation Home Through Fractional Ownership, You Can Have a Piece Of Heaven On Georgian Bay. Welcome to Living Water Resort and Spa in Collingwood, You'll be Next to a Golf Course, Within a 10-minute Drive of Le Scandinave Spa Blue Mountain and Blue Mountain Ski Resort. Only two hours north of Toronto. This 2 Bedroom 2 Bathroom Penthouse Unit Has great views and Sleeps 8. The Second Room Has 2 Queen Beds, a Bathroom, and Kitchenette. You Can Rent One Room While You Stay or Rent The Full Condo. If You Love to Ski Then This Place Will Suit Your Needs Perfectly. Play a Round of Golf, Relax at The Spa, Enjoy Fine Cuisine by Lakeside Restaurant-Grill, Hike, or Shop Downtown. As a Fractional Homeowner at Living Water Resort & Spa, You Can Access These Services Year-Round and Take Advantage of Discounted Rates. Fractional Rotation weeks#39,#40,#50 (Weeks September/October and December with options to request other dates when available). Call For More Information (id:42776)
RE/MAX Four Seasons Realty Limited
29 Rue Camille Road
Tiny, Ontario
This newish home offers 1700+ square feet of finished living space, and is located in Tiny Township's western shoreline area. Just a short stroll to Cove Beach for a swim or to catch the sunset. Open concept design and plenty of natural light create a bright interior. Spacious great room opens to the kitchen/breakfast nook with a walkout to a deck overlooking the rear yard. Spacious master suite with walk-in closet and 4 piece bath with soaker tub and walk-in closet. Two additional bedrooms, 3 piece bath and laundry complete the main floor. The basement offers an additional 1500 plus square feet that you can finish to your specifications. (id:42776)
RE/MAX Georgian Bay Realty Ltd
1410 Chemin Du Loup Road
Tiny, Ontario
LEVEL 1.5 ACRE LOT ON THE CREST OF THE HILL COMING INTO THUNDER BEACH (id:42776)
Royal LePage Quest

