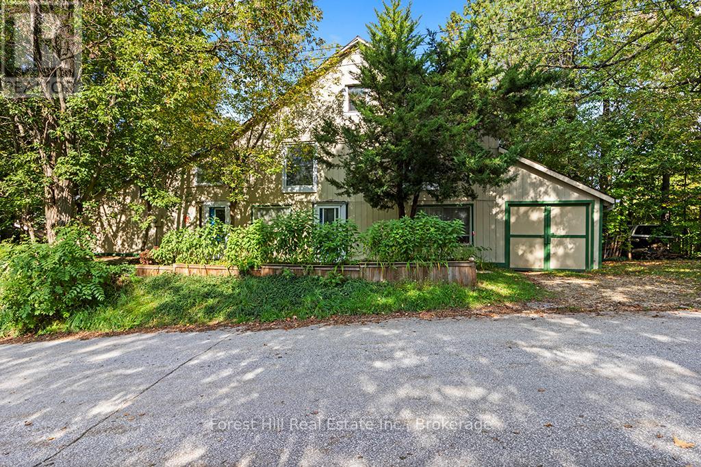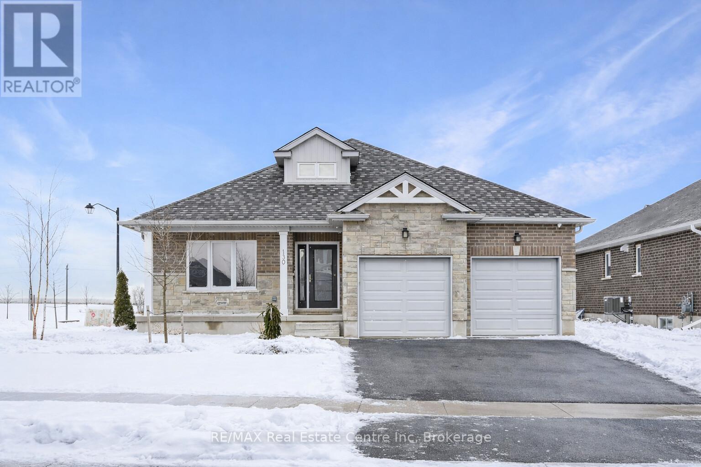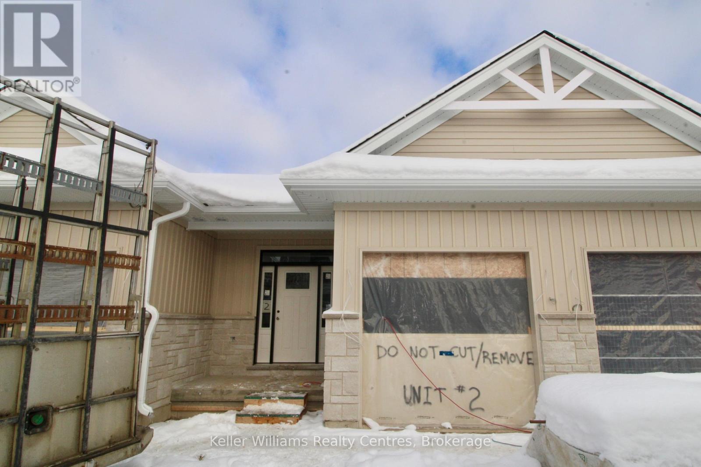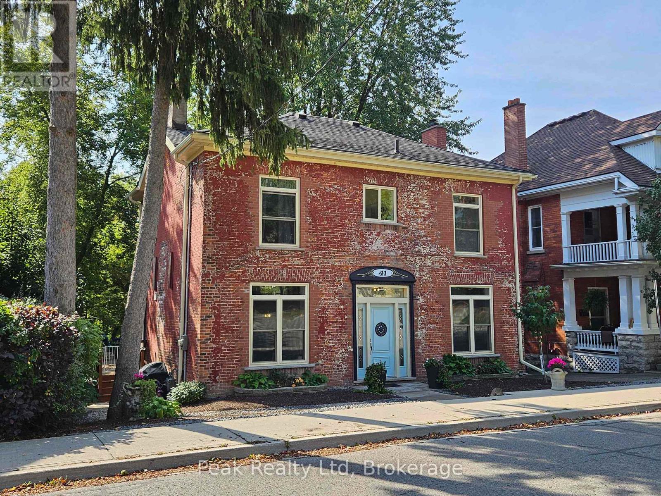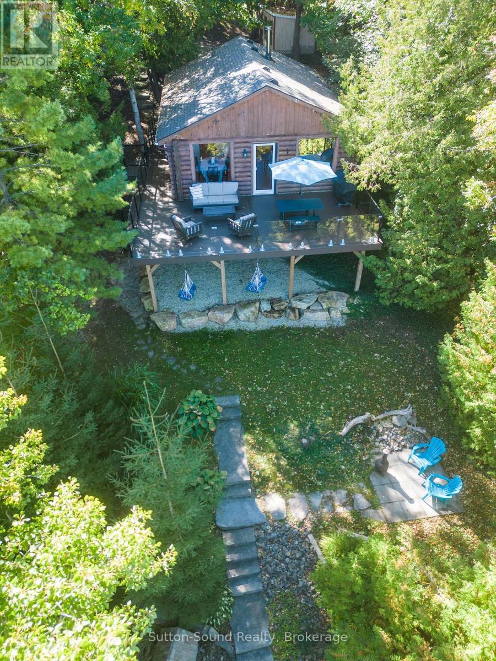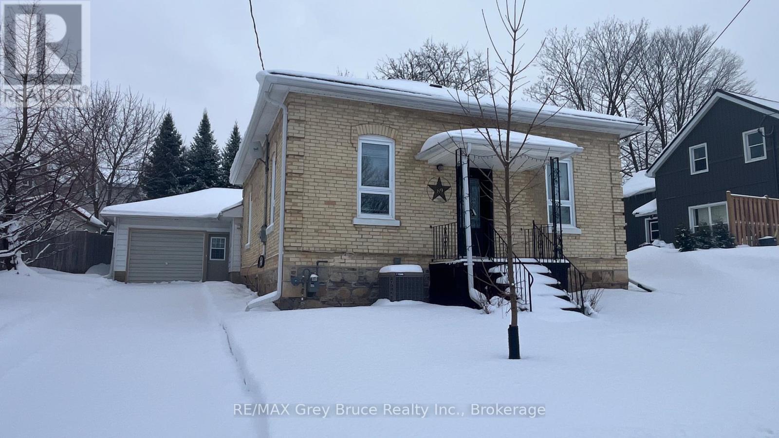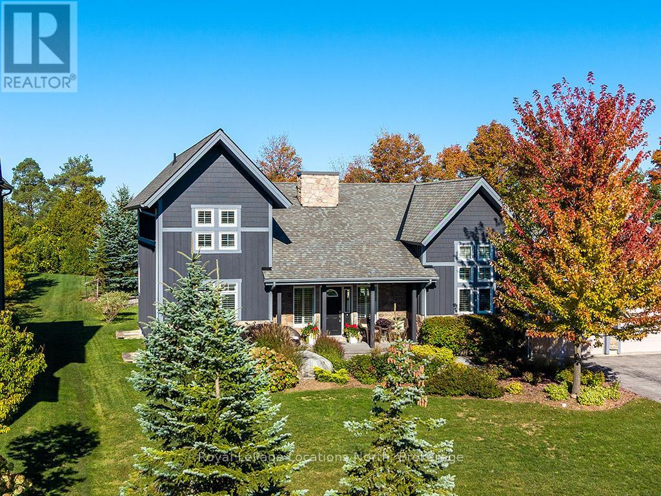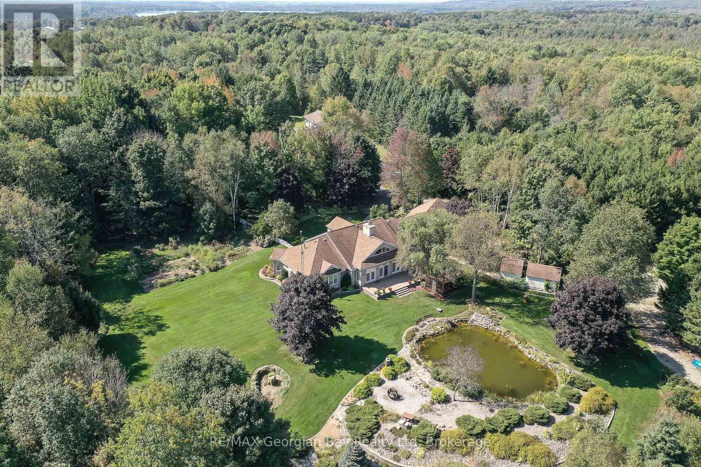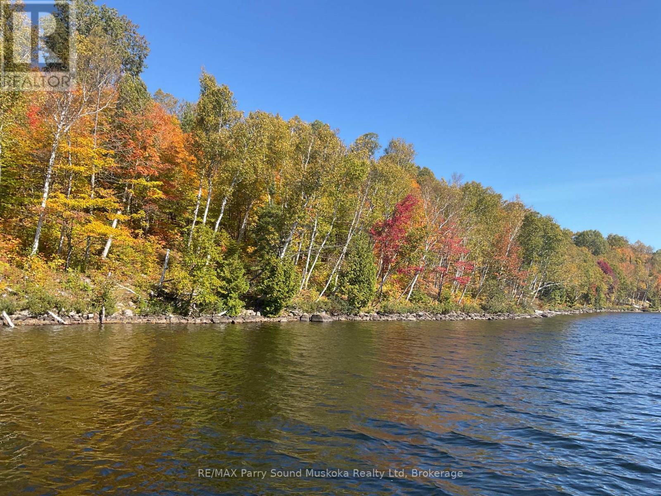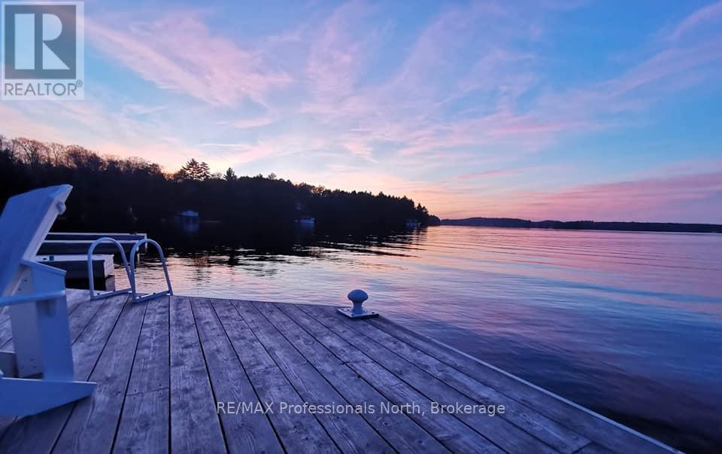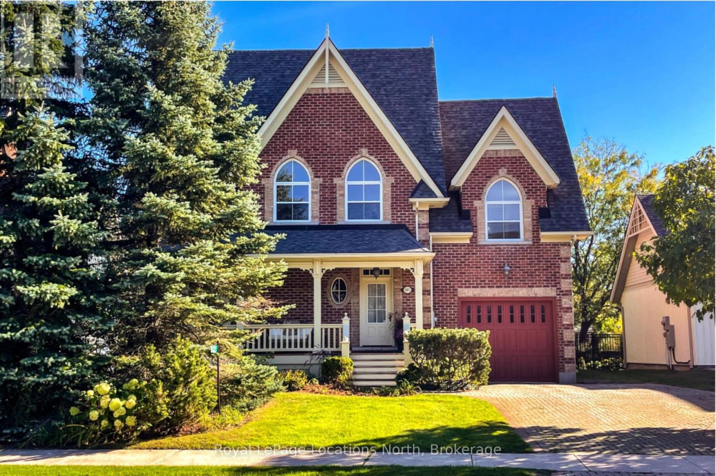15 Hill Street
Grey Highlands, Ontario
Known locally as "The Bee Barn", this one-of-a-kind property was transformed in 1992 by its current owner - a mixed media artist with exhibitions across Canada and Europe - into a contemporary studio & residence that blends art & everyday living. Comprised of 2 attached but separate ground-floor spaces, each with its own entrance, the property offers a versatile setup: one side designed for creative studio projects & the other as comfortable living quarters. This flexible configuration also presents excellent potential for an in-law suite, guest space, or home-based business. The main level features an open-concept layout with abundant natural light, a principal bedroom with skylight & closet, office nook with loft space & two walkouts to the garden. Upstairs, soaring vaulted ceilings create a dramatic, gallery-like space ideal as a bedroom, family room, entertaining area, or even exhibition space. An attached 2 car Garage & 30 x 13 workshop/shed with concrete floor, electricity, & some insulation provide ample room for storage, hobbies, or projects. A new drilled well (2024) adds peace of mind & modern convenience. Set in the heart of Flesherton, celebrated as both The Gateway to the Beaver Valley and an artists hub, this property offers the rare chance to enjoy a vibrant small-town lifestyle within a community of creatives just 500m from elementary & secondary schools, boutique shops, library, sports facilities & Flesherton Pond with its beach & pavilion - a favorite spot for swimming or fishing. Outdoor enthusiasts will love the nearby Bruce Trail, paddling on Lake Eugenia, skiing at Beaver Valley & Blue Mountain + the many golf courses & x-country trails throughout the region. Amenities are nearby in Markdale & Durham or larger centres like Collingwood, Thornbury & Owen Sound are all within easy reach. More than a home, The Bee Barn offers a flexible & inviting space that combines character, community & convenience in one of Grey County's most welcoming towns. (id:42776)
Forest Hill Real Estate Inc.
130 Stephenson Way
Minto, Ontario
Nestled in heart of Palmerston where small-town charm meets modern sustainability, this immaculate Net Zero model home by WrightHaven Homes blends timeless style, thoughtful design & energy efficiency! Almost 3000sqft of finished living space this beautifully crafted bungalow offers a seamless layout that balances comfort & sophistication. Step inside to soaring ceilings & light-filled open-concept main floor. Gourmet kitchen is true centre piece W/quartz counters, island W/bar seating & backsplash that adds touch of understated elegance. The adjacent dinette flows naturally into great room anchored by electric fireplace W/rustic mantle-perfect spot to unwind & entertain. Open concept dining room W/rich plank flooring creates space for more formal gatherings. Private primary suite with W/I closet, spa-inspired ensuite W/dbl sinks & glass enclosed tiled shower. A 2nd bdrm, full bath & mudroom W/garage access completes main level. Fully finished bsmt adds versatility W/rec room, 2 add'l bdrms & 3pc bath ideal for guests, teens or home office. As a certified Net Zero home this property is engineered for comfort & efficiency. Features include airtight construction, upgraded insulation, low-flow fixtures & high-efficiency 2-stage furnace with HRV system all working together to eliminate utility bills & reduce environmental impact. Outside enjoy fully sodded lot, covered front porch & covered back patio-perfect for morning coffee or evening conversations. Located in a close-knit community where life feels a little slower-in the best way-Palmerston is where neighbours become friends, kids ride bikes until streetlights come on & everything you need is nearby. With great schools, shops, parks, splash pad, pool & historic Norgan Theatre just mins away, this is a place to plant roots & feel at home. Built by WrightHaven Homes known for exceptional craftsmanship & deep commitment to sustainability, this home is more than just a place to live, its a new standard for how we live! (id:42776)
RE/MAX Real Estate Centre Inc
#2 260 7th Street
Hanover, Ontario
Step into this beautifully designed middle unit townhome offering modern living with thoughtful features throughout. Boasting 9 ceilings and a bright, open-concept layout, this home is move-in ready and perfect for family or retirement living.The main floor features a spacious primary bedroom complete with a walkthrough closet leading to a private 3-piece ensuite, offering both convenience and luxury. The sleek, modern kitchen comes equipped with included appliances, making it easy to settle right in. Downstairs, you'll find two generously sized bedrooms, including one with a walk-in closet, a full bathroom, a large rec room, and ample storage space perfect for extended family or entertaining. Located close to all major amenities, this home combines modern style with everyday practicality in an unbeatable location. Don't miss this opportunity to own a brand-new, fully finished home in an established neighbourhood (no construction noise!). (id:42776)
Keller Williams Realty Centres
41 Douglas Street
Stratford, Ontario
Charming 1869 Home with River Views in Stratford. Enjoy tranquil views of the Avon River from your sunroom, deck, or second-floor balcony in this beautifully maintained 1869 home. Perfectly located just a short walk from downtown, you will have fine restaurants, boutique shops, and the city's vibrant cultural amenities right at your doorstep. Thoughtful updates blend seamlessly with the home's timeless historic character. The main floor welcomes you with an open staircase, a renovated kitchen and dining area, and a spacious living room with a cozy fireplace. A bright back addition adds convenience and charm, offering a main floor bathroom and a family room overlooking the river. Upstairs, the generous primary suite includes its own ensuite, complemented by two additional bedrooms and a full bathroom. Step out onto the upper balconies to enjoy panoramic views. Outside, relax on your private rear deck with gas fire pit and enjoy the mature landscaped gardens with direct access to the scenic River Walk Trails system, just minutes from Stratford's world-renowned Festival Theatre. (id:42776)
Peak Realty Ltd
103 Ivy Drive
Georgian Bluffs, Ontario
Embrace year round living in this 3 bedroom, 2 bathroom log home perched on the waters of Georgian Bay. Panoramic views encompass Colpoys Bay, White Cloud Island, and Griffith Island. The open concept main level features expansive windows that frame the vistas, flowing seamlessly from kitchen to dining to living space. Cozy evenings by the fireplace and tranquil mornings sipping coffee as the water glistens become everyday rituals. The generous laundry/utility room includes abundant storage for gear, linens, and essentials. There is an outbuilding/workshop with hydro that offers room for tools, storage, or creative projects. A private bunkie with hydro sits at the waters edge ideal for guest space, a studio, or a quiet retreat. In 2021, significant updates were completed: new roof, deck & railings, eavestroughs with gutter guards, and a new dock was installed. Enjoy easy boat access via the nearby Big Bay boat launch. This property offers boating, kayaking, swimming, spectacular sunsets, and all season recreation at your doorstep and still close to amenities in Wiarton and Owen Sound. (id:42776)
Sutton-Sound Realty
89 3rd Street Sw
Arran-Elderslie, Ontario
Located on a quiet street, just 2 blocks from the downtown core of Chesley, this home is ideal for a family just starting out, or those looking to downsize. The property itself has a partially fenced rear yard, with mature trees to provide both shade and privacy. The paved lane leads to the attached garage that extends behind the home to allow additional space for tools or seasonal items. Inside the home, open concept kitchen/dining/living room provides a great entertaining space. There is also an formal living room at the front of the home, that could become a third bedroom if needed. There are 2 bedrooms, one that attached to main bathroom. Updates recently are plenty in this home including the roof, windows and doors, furnace and A/C, kitchen cabinets and bathroom, all the big ticket items are done. Laundry on the main floor as well ensures simple and easy 1 floor living. Well maintained in the past, this home is ready for a new chapter. (id:42776)
RE/MAX Grey Bruce Realty Inc.
174 High Bluff Lane
Blue Mountains, Ontario
Welcome to 174 High Bluff Lane in the sought-after Trailwoods neighbourhood on the edge of Thornbury. This unique custom-built bungalow with loft blends contemporary style with rustic accents and offers over 3,600 sq. ft. of finished living space backing onto a protected ravine. From the moment you enter, you'll appreciate the craftsmanship and thoughtful details: 7" alder plank flooring, soaring vaulted ceilings, post and beam accents, shaker trim, and a grey-washed pine ceiling over the dining and kitchen. The open-concept great room impresses with custom cabinetry around a suspended linear gas fireplace, stone feature walls, and expansive windows that frame the professionally landscaped yard with slate patios and walkways, decking, gas outdoor fireplace, fire pit, and a garden shed with running water and hydro. The chefs kitchen boasts a massive waterfall island, upgraded appliances including a gas stove, custom cabinetry, under-cabinet lighting, and a walkout to the patio with a gas line for the BBQ. The main floor primary retreat features a walk-in closet and a spa-inspired ensuite with glass shower, and custom built double vanity. An office, powder room, and laundry with built-ins complete the main level. Upstairs you'll find two more bedrooms, a full bath, and a loft overlooking the living space. The fully finished lower level offers two additional bedrooms, a full 3-pce bath, storage room which could easily be used as a home gym, and a spacious family room ideal for gatherings. With the Georgian Trail across the street, Thornbury's shops, restaurants, harbour, and waterfront just a short walk or cycle away, and incredible skiing and golf just a short drive away, this property offers the perfect blend of modern luxury and four-season lifestyle. (id:42776)
Royal LePage Locations North
563 21 Street W
Owen Sound, Ontario
Nestled in this desirable west side location, is this well maintained 3-bedroom brick bungalow, offering, the outmost comfort and style. Step inside and find a bright and spacious main level featuring new hardwood flooring, an upgraded and cozy kitchen with granite counter tops, and cozy living room with a gas fireplace and elegant French doors. The dining room also features French doors, adding charm and flow to the space. The main bathroom is tastefully updated with a double vanity and walk in shower. enjoy the convenience of the attached single car garage with a garage door on the back as well, accessing the fully fenced back yard , perfect for pets, kids or private outdoor entertaining. The lower level has been newly renovated in 2025 with New flooring a modern bathroom and new windows, providing an excellent additional living space or in-law potential. a kitchenette add multi functions to the downstairs, with a huge living area enhanced by a gas fireplace. A new side entrance (2025) enhances accessibility and privacy. Additional upgrades and features include. New owned hot water heater (2025) R60 attic insulation, Gas furnace and Central Air (8 years old) . This move in ready home is suitable for anyone looking for a great home in a fabulous neighbourhood. Gas Dryer and a Gas hook up is at the back deck. New window in east facing bedroom and new bathroom window. Fireplaces have been serviced 2025. (id:42776)
RE/MAX Grey Bruce Realty Inc.
326 Blueberry Marsh Road
Oro-Medonte, Ontario
Stunning estate property situated on 28 acres in central Oro-Medonte location with a custom built home by Gilkon Construction, who are builders of high end homes. They utilize innovative, high-quality building products such as ICF for energy efficiency and boost your total structural integrity by up to 30%. This home is ICF from the foundation to the roof. This well designed home is approximately 3200ft2 on M/F with centre Living with Bedroom and Baths at each end which could allow for multi-generational shared living. Some of the many features are: Grand Living area with Soaring Vaulted Ceiling and Fireplace * Atrium with an abundance of sun light * Custom Kitchen with plenty of cabinets * 3+ Bedrooms * 3 Full Baths * M/F Laundry * Hardwood and Tile * Primary with W/I Closet and Ensuite * Large Foyer * M/F Workshop/ Mudroom with large sink for bathing your pet * Large Open Rec Room * 3 Heat Sources - Geothermal with Electric back up and an Outdoor Wood Furnace * Whole Home Generator * Beautiful landscaping around home with pond, gardens, patio's, custom fire pit and fenced for children or pets * There are many trails cut to walk on in the North 18 acres of the property * Owners planted over 6000 Spruce and Pine Trees on the North end about 25 years ago * Many Apple trees on property also * Plenty of room for all your toys, RV, Camper, Trailers, and guest parking * Rarely does a home come available that offers so much. Located in North Simcoe and offers so much to do - boating, fishing, swimming, canoeing, hiking, cycling, hunting, snowmobiling, atving, golfing, skiing and along with theatres, historical tourist attractions and so much more. Only 20 minutes to Midland, 30 minutes to Orillia, 30 minutes to Barrie and 90 minutes from GTA. (id:42776)
RE/MAX Georgian Bay Realty Ltd
522340146 Little Long Lake
Parry Sound Remote Area, Ontario
"Wow" - 21 acres with over 600 feet of water frontage on Little Long Lake. This boat to property is an ideal location for building your dream cabin or just setting up your tent and enjoying some of Natures finest. Little Long Lake is part of the well known Pickerel River System offering access to approximately 65 kms of waterway. Fishing, boating, swimming, snowmobiling, hunting, are all popular activities. This property is situated in the Unorganized township of Wilson in the Remote Parry Sound District. Hydro transformer (#1727) is at waters edge along with a Bell Telephone box. Permits required for Hydro and Septic but No other permits required to build - just build to Ontario Building Code - get started on your build. OFSC snowmobile trails in close proximity. (id:42776)
RE/MAX Parry Sound Muskoka Realty Ltd
Carling 4, W10 - 3876 Muskoka Road 118 West
Muskoka Lakes, Ontario
Tranquility. Privacy. Luxury. Convenience. If these 4 things are on your wish list, look no further. Welcome to the Muskokan Resort Club, Carling 4 Villa, situated on desirable Lake Joseph. This luxurious villa is for the discerning buyer, those who want convenience, peace of mind, bespoke quality and amenities. This 2 floor villa boasts: 3 bedrooms, (1 bedroom and full bathroom is located on the main floor, suitable for those with mobility issues or SEPARATE FAMILY), 3 full bathrooms - with full amenities. Master bathroom has soaker tub, 2 gas fireplaces, breathtaking views of Lake Joseph, insuite laundry, All housekeeping included before and after your stay, waste and recycling pick-up from your front porch, HD Bell satellite, Bell Fibe internet. 725' of sandy shoreline with crystal clear water for swimming, great for children. Pet and Child friendly (not all villas at the Muskokan are).Other amenities include: Sauna, hot tub, full gym, movie theatre, tennis courts, playground, canoes/kayaks/SUPs. Heated grotto pool during the summer. Skating rink on the lake in the winter. There is no shortage of things to do in any season here and it's all included. Steps to Lake Joseph, access to dock, boat slips, walking paths and OFSC trails. Minutes from town. Complimentary boat rides to town for owners. HUGE rental income potential. Ownership is Week 10 (end of August/beginning of September) + 4 more weeks chosen by lottery. You need only pack your clothes and food as everything else is included. (id:42776)
RE/MAX Professionals North
202 Snowbridge Way
Blue Mountains, Ontario
Welcome to our modern Victorian country home in historic Snowbridge. This stunning, custom-built red brick home, set on a large 212-foot-deep private lot with mature landscaping, is an ideal home for anyone looking to enjoy four-season living. This beautifully maintained home blends Victorian charm with modern amenities, featuring: 3 spacious bedrooms, 3 bathrooms, a home office, cathedral windows throughout, an attached garage, a picture-perfect sunroom, an oversized back deck for entertaining, two fireplaces, an outdoor fire pit area ideal for après-ski evenings, and the list goes on. The interior design by Catherine Arcaro (Farrow Arcaro Design) embraces the warmth of country life while offering an inviting retreat from the busy city, a perfect setting to enjoy time with family and friends. A bright four-season sunroom on the main floor is a true showstopper and your ideal spot for relaxing, entertaining, or taking in serene escarpment views. The sunroom opens up onto a large back deck w/ gas BBQ hookup and long yard making this a unique feature of this lovely home. The large lower level includes an entertainment room, full bathroom, storage room, and utility space, providing versatility and the potential to add another bedroom to the home. The attached garage ensures winter convenience, with an added driveway bump-out for extra parking. Whether as a full-time residence, weekend escape, or investment property, this home delivers the ideal balance of comfort and dependability, location, and lifestyle. Ideally located steps from the Georgian Trail, Monterra Tennis & Golf Club, and both private and public ski hills. Enjoy seamless access to skiing, hiking, biking, golf, and all the amenities of Blue Mountain Village, making this a rare opportunity to own a timeless mountain retreat in one of Ontario's most celebrated four-season destinations. Full property feature sheet available upon request, including amenities for Historic Snowbridge & Pool. (id:42776)
Royal LePage Locations North

