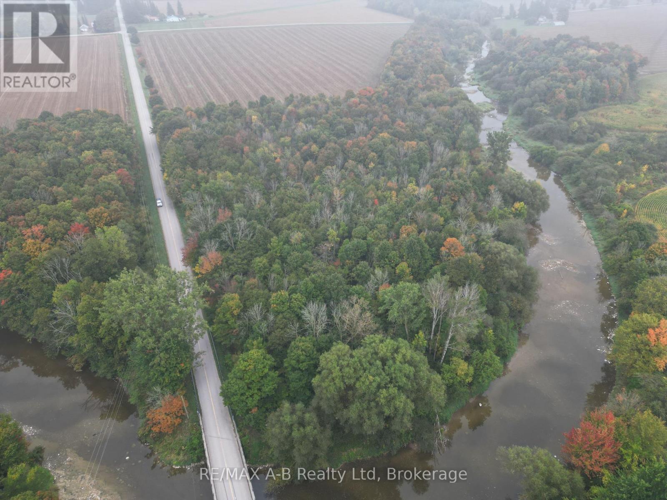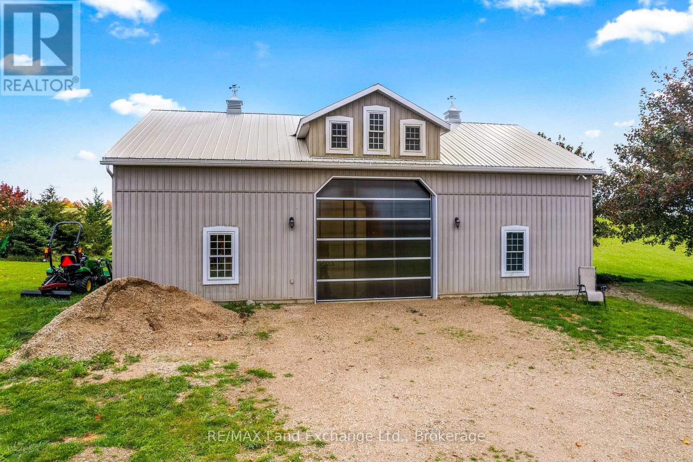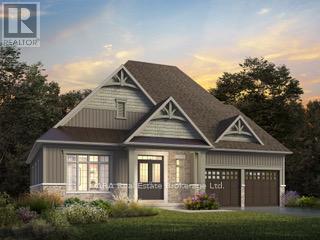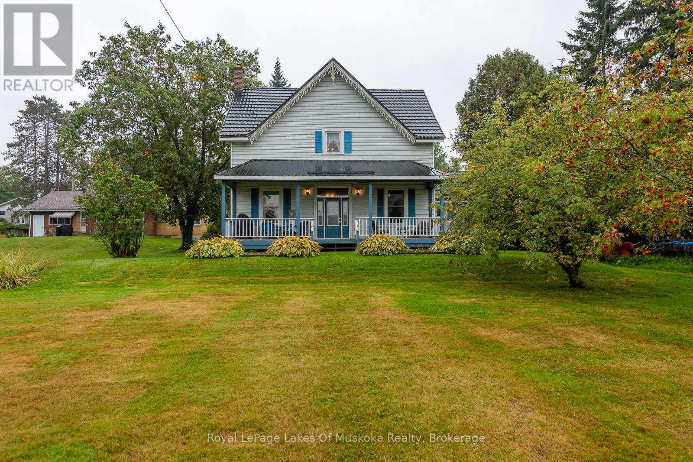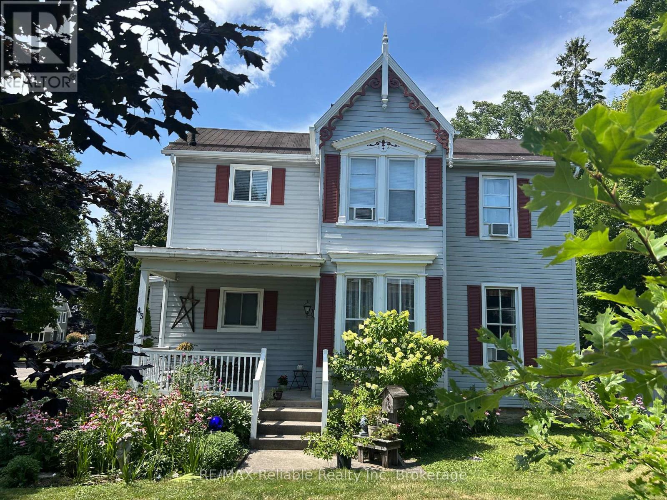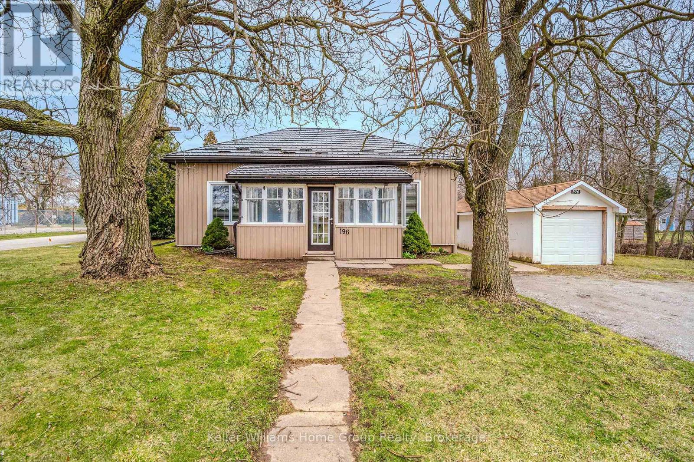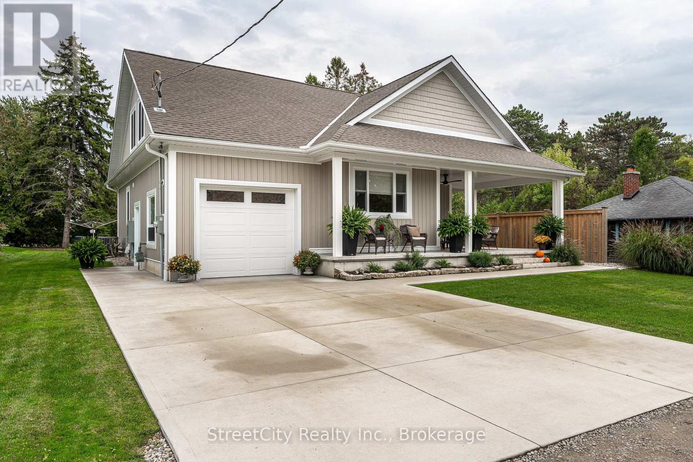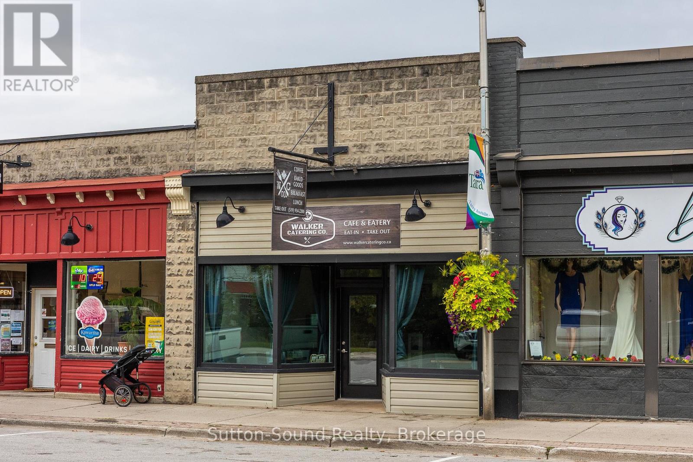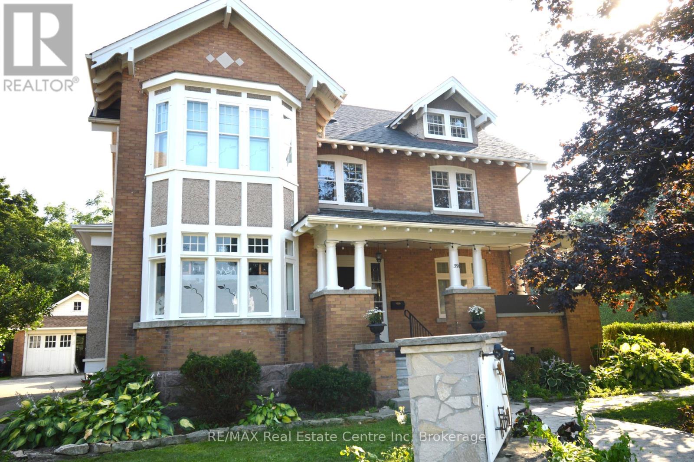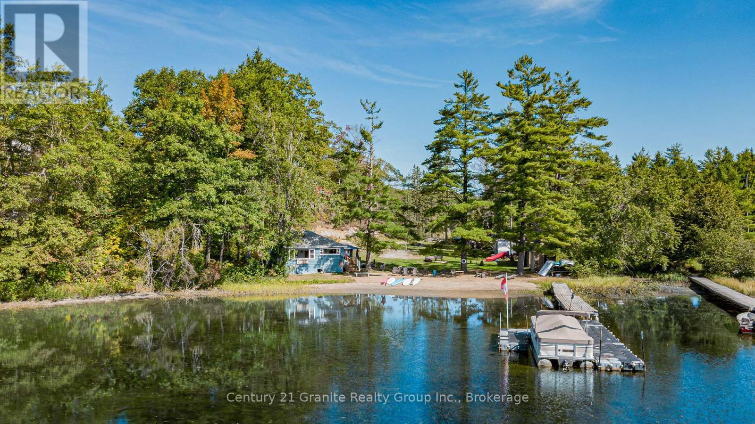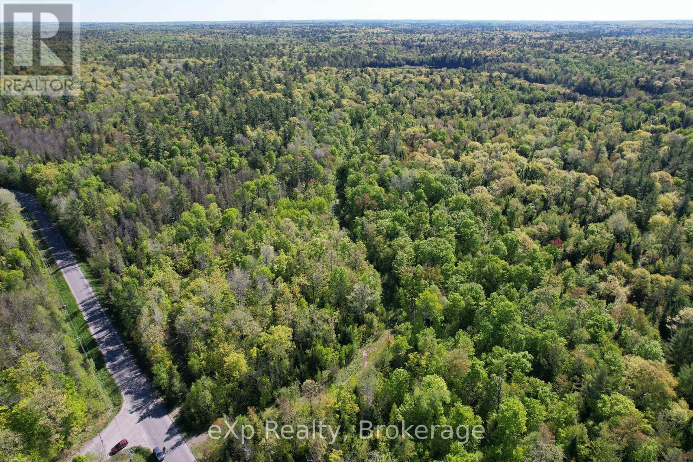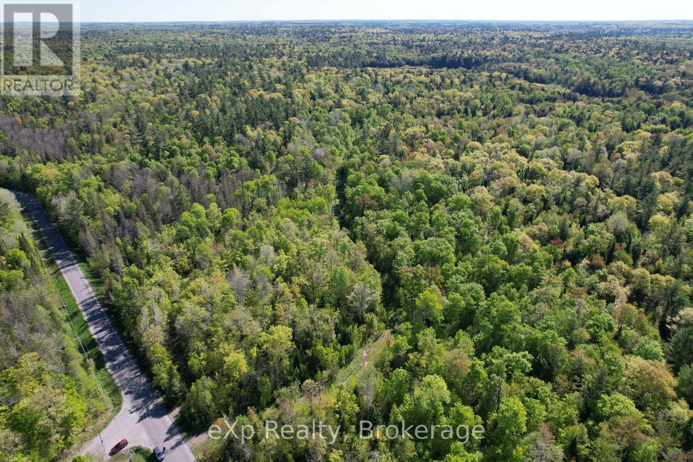42951 Cranbrook Road
Huron East, Ontario
Have you dreamed of owning acreage in the country beside a river? Take a look at this perfect escape with nearly 10 Acres along the Middle Maitland River located on a quiet paved road just outside Brussels. A lovely woodlot with lush, mature maple & various other trees provides options for maple syrup, natural privacy, and a canopy of greenery. Explore your own trails through the woods, go hiking, birdwatching, canoeing, or simply immersing yourself in nature beside the river. The zoning is NE2 (Natural Environment 2). There is a possibility that the lot could be rezoned, but Huron County has said would need an application & notice of intent and would also depend on the Maitland Valley Conservation Authority as this zoning does not allow a building or home to be built. (id:42776)
RE/MAX A-B Realty Ltd
97 2 Bruce Twp. Concession
Kincardine, Ontario
Fully fenced 100 ac Bruce Twp farm with approximately 85 acres of pasture. The insulated 30X50 shop features a full cement floor, 2 -12X12 roll up doors and a living area of 30X20 with a kitchenette, laundry and 3 piece bath and updated septic. The pasture has permanent water bowls, excellent fences and a new corral that is perfectly accessed right from Con 2. The property also has a building envelope where a home can be built. Not many fenced pasture farms left anywhere. Come see it today. (id:42776)
RE/MAX Land Exchange Ltd.
7 - 15 Hilton Lane
Meaford, Ontario
**New Construction - Possession Mid 2026** Welcome to a vibrant golfing community in Meaford, just 5 minutes from Georgian Bay. Access to the golf course by cart paths and even bring your seasonal golf cart home with you at the end of your game. These carts are available for seasonal rental, by the homeowner, from the Golf Course. These detached homes back onto a scenic Meaford Golf Course and offer luxurious features and outstanding, elevated views: **Main Floor:** 10 ft. ceilings, 8 ft. high interior doors, smooth ceilings, pot lights, wrought iron pickets on the front porch, 5 in. baseboards, and 2 3/4 in. casing. **Kitchen:** Extended cabinets and island with breakfast counter. **Primary Ensuite: ** frameless glass shower enclosure. **Basement:** 9 ft. ceilings, rough-in for heated floors and 3 piece bathroom included in standard listing. POTENTIAL for in-law suite if approved prior to construction commencing. **Additional Features:** 200 AMP BBQ gas line, central air conditioning, garage door opener, and a quick charge electric vehicle outlet. **Buyer Perks:** Freehold homes located on a private, paved, condominium road located within Meaford Golf Course. - Choose your interior finishes at our design studio. The sooner you purchase, the more options you have to select from. - Common Elements fee of $103.74/month covers condominium insurance, maintenance fees, street lighting and street snow removal, POTL property taxes and storm water maintenance fees. - Condominium fee of $109.17/month covers admin and property management fees, reserve fund, director insurance, sanitary sewer and retaining wall maintenance. **Extras:** - Agreement to be written on builder's offer forms. - Unit to be built, so assessment value and property taxes are not yet assessed. Mail delivered by community mailbox at the entrance to the subdivision. (id:42776)
Ara Real Estate Brokerage Ltd.
RE/MAX Premier Inc.
97 James Street
Burk's Falls, Ontario
Beautifully maintained historic home with all of the amenities you are looking for. Proudly positioned on its double municipally serviced lot with its quintessential covered porch giving it a look of grandeur not often found in current day homes, especially in this price range. This historic 4 - 5 bedroom, 2 bathroom residence has retained the integrity of its original build with high white painted wood ceilings, corner piece original trim and custom lathed baseboard, built-ins, wooden doors with metal handles, and wood banisters with hand crafted newel posts. Blending timeless craftsmanship with modern convenience, this well-built home offers peace of mind thanks to updates like vinyl siding, municipal services, a durable steel roof, and more. From the driveway side there is a large 3 season sunroom which could be updated to create a 4 season family room. The kitchen is sunlit and offers ample cabinets with adjacent main level laundry and 3 piece bathroom close by with access to the garden patio and barbecue. The dining room is ideal for family and friend gatherings and the living room is airy and bright. A cozy main-level bedroom is located near the back door, overlooking the yard and Yonge Street, perfect as a guest room or a home office. Upstairs, you'll find four additional bedrooms and a spacious 4-piece bathroom.This residence offers all of the amenities of modern life, with an efficient forced air gas furnace, top-of-the-line black tile steel roof which was installed in 2019 and has a transferable warranty, basement for storage, and a bonus detached double car garage nestled back from the road with siding replaced in 2013 and roof done in 2015. A truly one-of-a-kind home, ready to offer years of cherished memories for its next family. Annual costs are reasonable gas $1,368.00, hydro $1,236.00, water heater rental $300.00, water/sewer $1,098.00. (id:42776)
Royal LePage Lakes Of Muskoka Realty
43 Jarvis Street N
Huron East, Ontario
Character and Charm in this beautiful immaculate Victorian home. Welcome to your next home in the quaint town of Seaforth. This home has tall baseboards, rounded archways, hardwood floors and the list goes on...This home is spacious with a functional family layout as well as a large lot. Main floor laundry and a bedroom make this home desirable for all ages. Upstairs, you will find 2 large bedrooms, additional walk in closet/storage space and a spacious 4 piece bathroom with a corner soaker tub, stand up shower and updated vanity. The outdoor space is a mixture of both flower and vegetable plants with lots of options for the garden enthusiast. Back deck allows for sun as well as side patio for shade provides various outdoor entertaining options. (id:42776)
RE/MAX Reliable Realty Inc
196 Eastern Avenue
Halton Hills, Ontario
Spacious BUNGALOW featuring 5 Large Bedrooms and 2 full baths all on the main floor! Located in the heart of Acton on an oversized "1/4 acre" lot wrapped by a Ravine (black creek) offering views into green space. A covered porch, metal roof (2019), parking for 7, detached (1.5 car) garage, multiple decks, giant storage shed, updated kitchen, privacy from neighbours plus lots of updates over the past 2 years. Only a 2 min walk to the GO TRAIN, dining, drinks, shopping, banks, shoppers and so much more! Come out for a look and fall in love with your next home. (id:42776)
Keller Williams Home Group Realty
71214 Anne Street
Bluewater, Ontario
Discover tranquility in this charming lakeside community. Just steps away from Lake Huron's shores, this lake house offers private beach access for sun-soaked days and stunning sunsets. Minutes north of Grand Bend, built in 2018, this 1500sq ft 2-bedroom 2-bath property offers high end finishes and meticulously kept grounds. The interior of this home boasts an open concept living area & quartz kitchen w/ soaring cathedral ceilings, ample cabinet space and massive 2 tier island for family and guests to gather around. Main floor bedroom & gorgeous 4 pc bath w/ walk in shower & soaker tub. The upper level features a Primary bedroom w/ 4 pc washroom. Insulated & heated garage has been converted to a 3rd bedroom/games room/media room and is used year-round by the current owner. Main floor laundry w/ custom cabinetry. On demand water heater, furnace, air exchanger and central air, gas generator. The exterior of this home features an expansive beautiful fully covered front porch and side entrance, double concrete driveway, outdoor shower, ample deck with built-in cantilevered umbrella, 2 storage sheds and accessory parking in rear. All located on a private street with no through traffic a few steps from the private beaches. Call for more information or to schedule a private showing. (id:42776)
Streetcity Realty Inc.
10 Yonge Street N
Arran-Elderslie, Ontario
Welcome to this versatile commercial property with prime Main Street exposure in the charming village of Tara. Currently operating as a catering space, and formerly a restaurant, this property offers endless potential for your next business venture. Inside you'll find a functional layout with limited seating in the front, updated storage and work areas to the back, and two washrooms for convenience. A tidy, dry basement provides ample room for storage. The property has been well maintained, with the main flat roof replaced in 2021 and the back roof in good repair. Heating is provided by a gas furnace. An added bonus is the potential to re-establish a rear apartment, complete with space for an additional kitchen and 4-piece bathroom an excellent live-work opportunity for entrepreneurs looking to combine home and business in one location. Included in the sale are restaurant equipment and supplies, making this a turnkey opportunity for a bakery, café, pizza shop, or any creative venture you envision. While there is no dedicated parking, the excellent visibility and walkable location enhance accessibility for customers. Don't miss this chance to invest in a flexible commercial space with character, location, and multiple possibilities. (id:42776)
Sutton-Sound Realty
390 Main Street W
North Perth, Ontario
Welcome to 390 Main Street. Turnkey opportunity to own a charming restaurant and residential building in the heart of a warm, welcoming farming community. Perfect for chefs, entrepreneurs, or anyone looking to combine lifestyle and livelihood in one scenic location. Live your dream of working for yourself, serving your neighbors, and enjoying country life all from the same place. Ample parking for customers. The building is in an excellent state of repair. The decor is warm and welcoming. The living space consists of 3 bedrooms, sunroom, living room 2 bathrooms and kitchenette. House was re shingled 2 years old and the mechanicals are in excellent repair. Restaurant can accommodate 90 guests including private patio. The owner of the operating restaurant is willing to sell the business in a separate agreement. There is also a 8.5 walk-in fridge in the basement. Call for a private viewing. Seller may assist with financing to qualified and experienced individual. (id:42776)
RE/MAX Real Estate Centre Inc
1230 Forsters Road
Minden Hills, Ontario
Consider all the potential with this prime piece of cottage property on Gull Lake. Just under two very level acres with western exposure and over 180 feet of pure gradual sand beach. Located in Deep Bay with a short drive along a well maintained year round private road, just 15 minutes from Minden. The cliche "the possibilities are endless" seems appropriate. Take your time planning the project in the comfort of your cozy waterfront two-bedroom cabin. Gull Lake is one of the finest big lakes in Haliburton County, actually it's the gateway to cottage country living. Excellent boating and fishing with Lake Trout, Walleye, all the Bass species and White Fish. Check out www.glca.ca for additional information on the lake and the benefits of the association. (id:42776)
Century 21 Granite Realty Group Inc.
RE/MAX Escarpment Realty Inc.
Pt Lt 21 Centre Road
Mckellar, Ontario
Discover a unique opportunity with this 6.6-acre vacant lot featuring direct frontage on Centre Road in McKellar Township. Situated in close proximity to the public dock and boat launch on Lake Manitouwabing, this parcel offers unparalleled access to water-based recreational activities. The availability of Hydro One lines at the lot line facilitates easy utility setup, streamlining development processes. For developers seeking larger ventures, this lot can be combined with two adjacent properties, an 81-acre lot with dual frontage on Centre Road and Hollys Road, backing onto The Ridge at Manitou Golf Course, and a 95-acre lot across from the golf course to create a comprehensive development package. McKellar Township is a growing community that offers a variety of amenities, including beaches, boat launches, parks, and trails, enhancing the quality of life for residents and visitors alike. The nearby Ridge at Manitou Golf Course, an18-hole, par-72 course renowned for its natural beauty and challenging design, adds significant value to the location. This property presents a versatile opportunity for residential development or as a strategic investment in a region poised for growth. (id:42776)
Exp Realty
Lot 20 Centre Road
Mckellar, Ontario
Introducing a remarkable 95-acre vacant lot with extensive frontage on Centre Road, directly opposite the esteemed Ridge at Manitou Golf Course in McKellar Township. This expansive property offers a wealth of development possibilities, capitalizing on its prime location. Its proximity to the public dock and boat launch on Lake Manitouwabing enhances its appeal, providing residents or visitors with easy access to aquatic activities. The presence of Hydro One lines at the lot line ensures seamless utility connections, facilitating the development process. McKellar Township is a vibrant and growing community, offering amenities such as beaches, boat launches, parks, and trails, making it an attractive destination for both residents and tourists. The Ridge at Manitou Golf Course, an 18-hole, par-72 course renowned for its natural beauty and challenging layout, further enhances the property's desirability. This offering represents a unique opportunity for developers to create a landmark project in a region characterized by its natural beauty and recreational amenities. (id:42776)
Exp Realty

