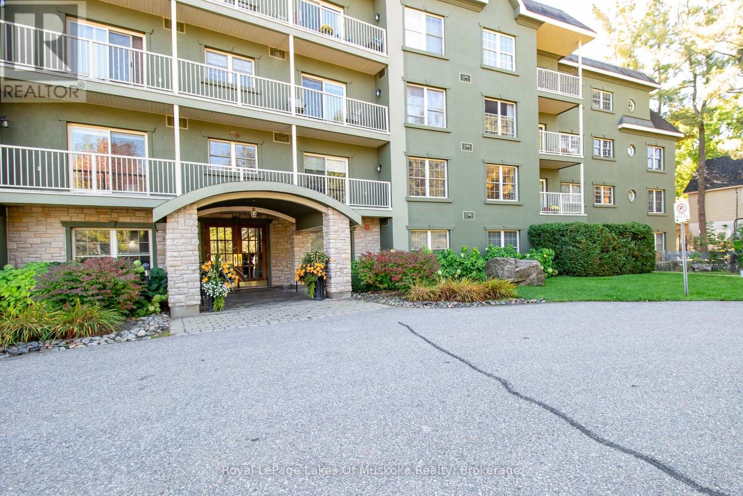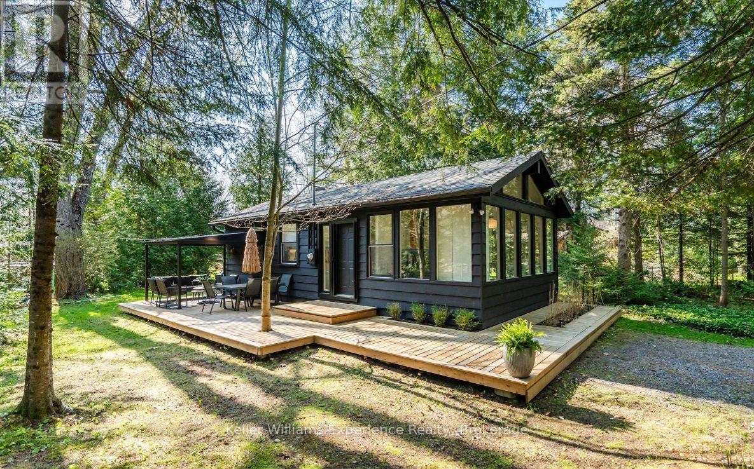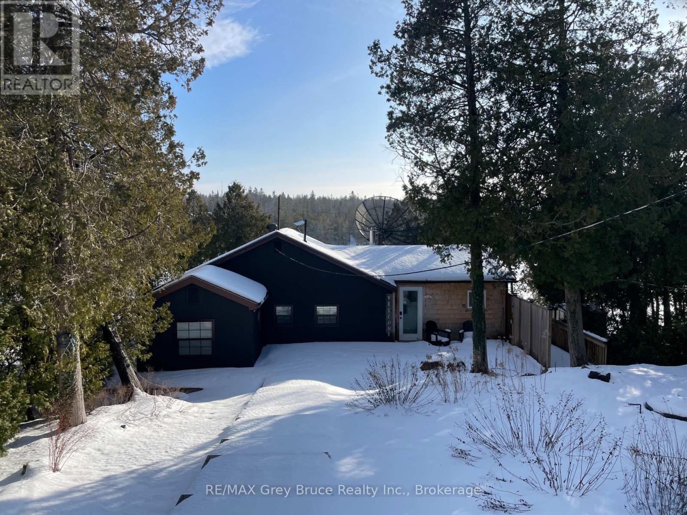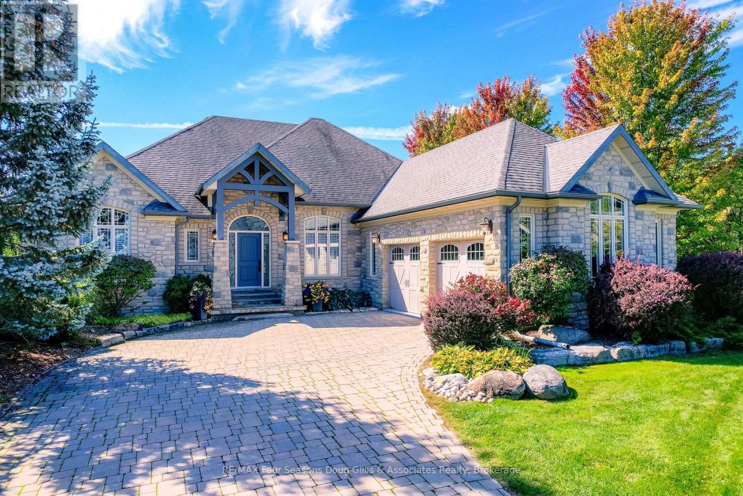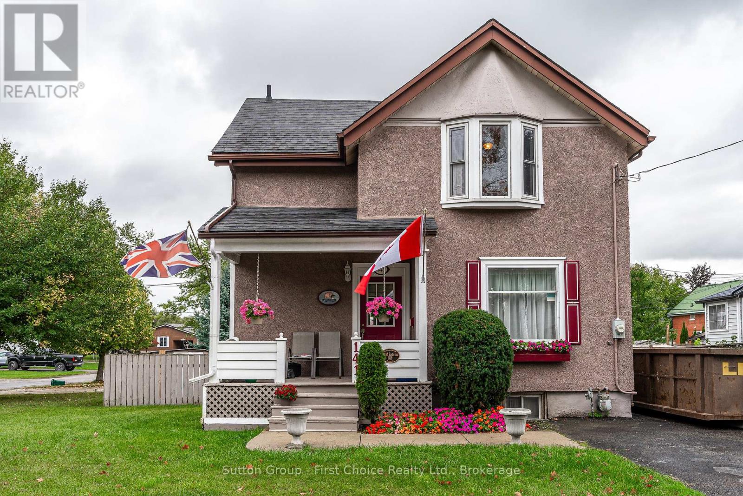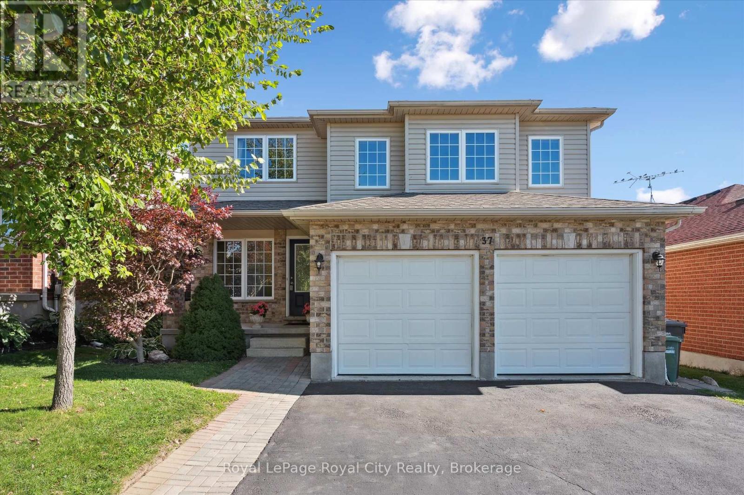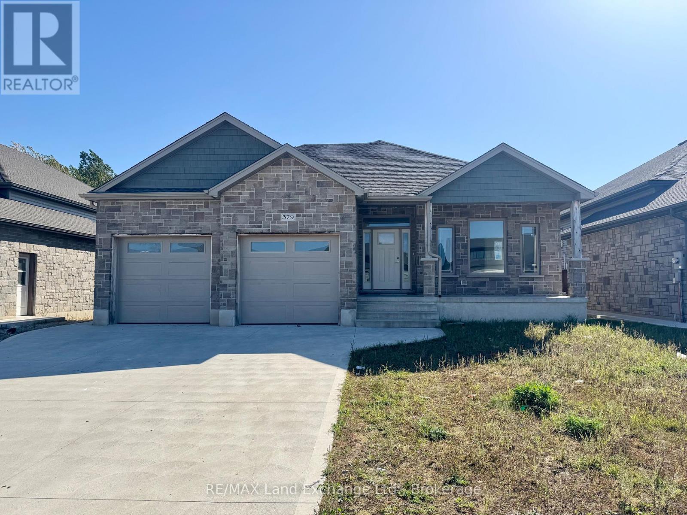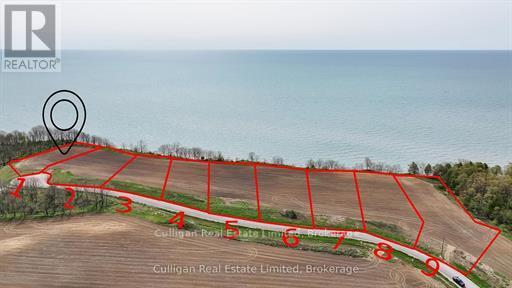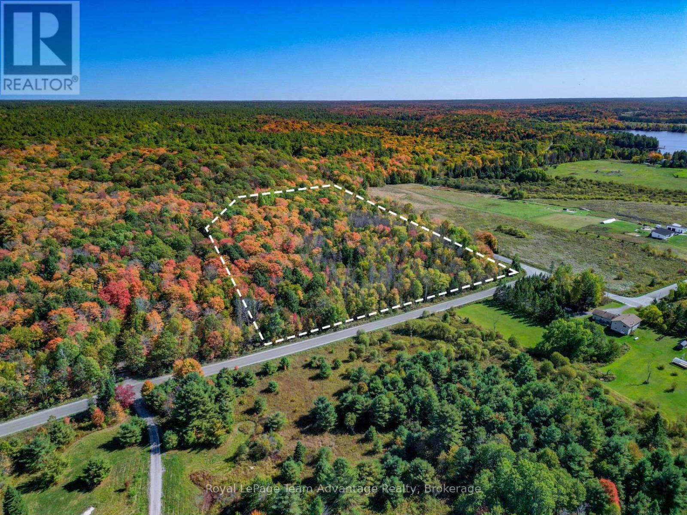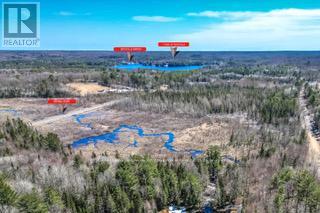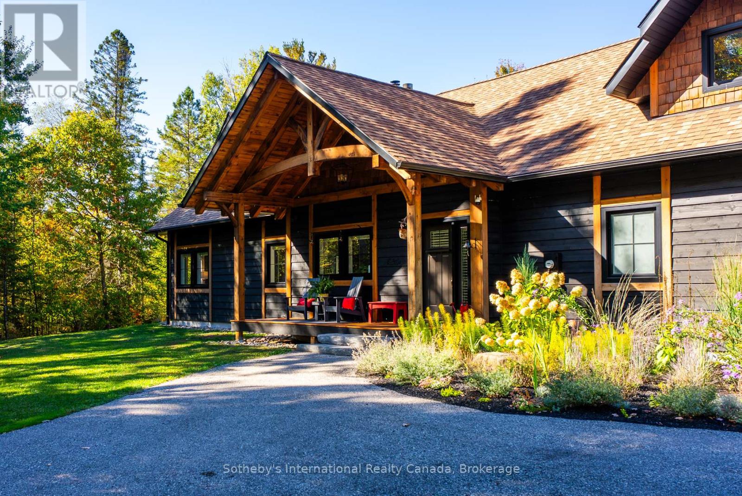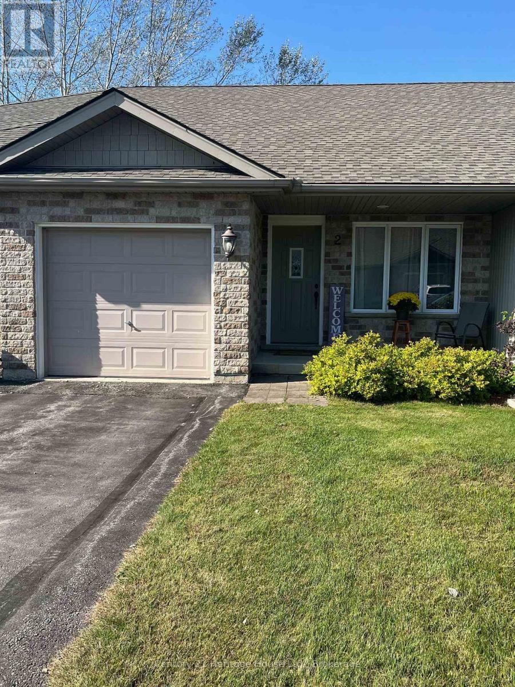110 - 24 Ontario Street
Bracebridge, Ontario
Welcome to this bright and beautifully maintained 2-bedroom plus den, 2-bathroom condo ideally located on the main floor for easy access and convenience. Freshly painted throughout, this unit offers a comfortable and modern layout perfect for retirees, professionals, or anyone looking to enjoy carefree condo living in one of Bracebridges most desirable locations. Step into the open-concept living area that leads out to a private ground-level patio, surrounded by lush privacy shrubs the perfect place to relax with your morning coffee or unwind at the end of the day. The brand new, fully renovated ensuite off the spacious primary bedroom adds a touch of luxury, while the second bathroom features a relaxing jet tub for added comfort. You'll also enjoy a dedicated underground parking space, a secure storage locker, and easy access to the buildings common areas. Located just a short walk to the Falls and downtown Bracebridge, this condo is perfectly positioned to take advantage of the many local shops, restaurants, and year-round events that make this community so special. Enjoy the best of Muskoka living comfort, convenience, and community all in one perfect package. The building is undergoing a roof replacement this spring with the Sellers covering the cost of the new A/C roof unit so the Buyer will get the comfort of knowing a new A/C will be servicing their unit. (id:42776)
Royal LePage Lakes Of Muskoka Realty
1 Sundown Road
Tiny, Ontario
Fully renovated 4-season cottage located in Tiny's sought-after Wahnekewaning Beach area, known for its strong European community and proximity to the beach. This 600 sq ft home offers 2 bedrooms, 1 bathroom and sits on a generous 97.46 x 149.56 ft lot....and features over $100K in upgrades completed since 2023 including a spray-foamed crawl space, a high-efficiency heat pump, new hot water tank, addition of a Bunkie and so much more! The newly built 110 sq ft Bunkie with electricity, ceiling fan, and capacity for portable A/C gives you that extra space which is ideal for guests, office, studio use or a great hangout for the kids. Located just steps from Wahnekewaning Beach access, this is a great opportunity to get into one of the area's most desirable stretches of Georgian Bay shoreline. Ideal for seasonal retreats or full-time living. (id:42776)
Keller Williams Experience Realty
59 Simpson Avenue
Northern Bruce Peninsula, Ontario
RENOVATED, TURN-KEY & WAITING FOR YOU! This renovated, turnkey, 4-season home or cottage getaway is located in the charming town of Tobermory and offers 1080sq.ft. of modern living. The home sits proudly on a 66' x 165' waterfront lot. The property's shoreline is highly desired with both a shallow swimming area (perfect for kids) along with access to deeper water off the dock for small boats or easy kayak launching. The shoreline is clean, rocky and protected in Hay Bay with easy access to Lake Huron. Get your canoe or kayak ready to enjoy life on the lake! The exterior of the property is low maintenance - why work, when you can relax... enjoy a campfire, watch the sunsets or take in the amazing stars at night. Inside you are greeted with a fully-furnished and turnkey 3 bedroom & 2 bathroom oasis. Fully renovated in 2021 - including a new drilled well, septic system, plumbing, electrical, interior finishes, furniture and more! Peace of mind and comfort afforded by the UV water treatment system and the two heat pump units providing both heat & cooling. Cozy up to the fireplace, enjoy family games at the table or entertain on the back deck overlooking the bay. Whether cooking inside or barbecuing outside, you have stunning views of the bay. The detached garage allows for storage, games room or a workshop. Plus, if you have a green thumb, the greenhouse structure waits for your personal touch to grow your own veggies or flowers. Kids will love the Bunkie structure on stilts! Bike into town, go out for dinner or grab an ice cream. Tobermory offers a dog park, Bruce Trail access and Pickleball court. Close to recreational activities and amenities Tobermory has to offer, yet tucked away on a paved year-round road. Move in and start making those family memories! (id:42776)
RE/MAX Grey Bruce Realty Inc.
Royal LePage Real Estate Services Ltd.
150 Rankins Crescent
Blue Mountains, Ontario
Outstanding craftsmanship defines this full-stone bungalow, perfectly positioned beside green space and backing onto the 12th tee of the prestigious Lora Bay Golf Course. The home offers three bedrooms, four bathrooms, a private den, and a formal dining room. The main level features a spacious great room with vaulted and coffered ceilings and a gas fireplace, creating an inviting gathering space. A gourmet kitchen showcases granite countertops, solid maple cabinetry, stainless steel appliances, and a walk-out to the flamed-flagstone patio and pool area. The private primary suite includes a stone-faced double-sided fireplace, a four-piece ensuite with marble finishes, and tranquil backyard views, while two additional main-floor bedrooms provide flexibility for guests or family.The finished lower level features nine-foot ceilings, radiant in-floor heating, a large family room, a cold room or wine cellar, and exceptional storage space. Outdoors, the south-facing backyard is professionally landscaped and designed for entertaining, complete with a sixteen-by-thirty-two-foot inground pool with programmable LED lighting, flamed-flagstone surround, and ample space for lounging in full sun. An oversized twenty-one-by-thirty-four-foot garage with epoxy flooring accommodates vehicles, a golf cart, and workshop or storage needs. Additional details include an interlock stone driveway, under-eave exterior lighting, a tankless water heater replaced in 2022, a security surveillance system with hard-drive backup, fresh paint, and abundant natural light throughout. This impressive property combines timeless finishes with a coveted location, offering the Lora Bay lifestyle with golf, walking trails, and Georgian Bay just minutes away. (id:42776)
RE/MAX Four Seasons Doug Gillis & Associates Realty
141 Perth Street
Stratford, Ontario
Grab your golf bag and stroll to the Municipal Golf course. Set up a road hockey game on the quiet street. This solid 3 bedroom home is a must see. Enjoy BBQ on the deck off of the kitchen with ceramic tile leading to gracious living room dining room with cozy wood surface and high ceilings. Upstairs 3 bedrooms with 4 piece bath. Large paved driveway with room for 4 cars or 2 cars and RV with external power outlets. New roof in 2017 decorative shutters and flower box at front window, beside dining room table, Newer windows and hardwood floors, private fenced in area behind and beside house with concrete patio furniture with a 12 x 15 pad. Entry to deck from sliding patio doors from kitchen. Safe and enclosed for small children or pets. Full security privacy screening, perfect for barbecue area and future hot tub. Front entry has a poured concrete sidewalk with floral urns for spring autumn flowers. Oak Hanover custom kitchen with oak chair rail, updated and extended in 2015 with new countertop and island with seating, plus pantry with storage, features double patio door includes five stainless steel appliances fridge, stove, range hood, dishwasher and microwave lower level has fully finished family room, RUUD high efficiency furnace, 100 amp service 2 baths. This house with bronze plaque, first occupied by Joseph Eastwood a WW1 vet, who worked at the Grand Trunk Railway and managed the greenhouse there. Nice family home! (id:42776)
Sutton Group - First Choice Realty Ltd.
37 Shackleton Drive
Guelph, Ontario
Huge East End Family Home: 6 Bedrooms, Parkside Location, and In-Law Suite Ready! If your family is outgrowing every listing you see, welcome to the solution! This rare, oversized 6-bed, 4-bath home in Guelph's sought-after East End offers an exceptional amount of space, with over 2,900+ square feet and designed for the dynamics of a huge or multi-generational household.Room for Everyone: The concept here is simple: NO SMALL ROOMS. Every single room is generously scaled, eliminating the typical compromise of squeezing family members into small quarters.The expansive main floor features a big kitchen perfect for busy family meals, complete with a walk-out to the deck. A true game-changer is the potential in-law suite section, which can be easily separated for privacy. This area includes two large bedrooms that share a Jack and Jill bathroom, plus a bright den that also walks out to the deck. Crucially, this whole section features oversized, wheelchair-accessible doorways, making it perfect for elderly relatives or those with mobility needs. A fantastic, large family room greets you on the way up to the second floor, providing an essential second living space away from the main-floor activity. The second floor hosts four more massive bedrooms. The primary suite is an absolute retreat, boasting a walk-in closet and a gigantic ensuite bath for your personal sanctuary at the end of a long day. A huge main bathroom serves the remaining family bedrooms.There is a double-car garage, and the large, open, and unfinished basement provides a blank slate for future expansion.Enjoy ultimate privacy in the fenced backyard, featuring a large shed with a private gate directly into Severn Dr Park! This is your backyard playground expansion. Location is key: Walkable to many schools, including the French Immersion program. Perfect For the huge family, the blended family, or a seamlessly functioning multi-generational family. This is more than a home; it's a foundation for a full life. (id:42776)
Royal LePage Royal City Realty
379 Ridge Street
Saugeen Shores, Ontario
The interior is just about complete for this 1573 sqft bungalow at 379 Ridge Street in Port Elgin. The main floor features an open concept kitchen with Quartz counters, dining area with hardwood floors and walkout to partially covered 10 x 14 deck, great room with gas fireplace, 2 bedrooms; primary with 3pc ensuite bath and walk-in closet, 4pc bath, and laundry room off the 2 car garage. The basement is almost entirely finished and features 2 more bedrooms, family room, 3pc bath and utility / storage room. HST is included in the purchase price provided the Buyer qualifies for the rebate and assigns it to the Builder on closing. Prices are subject to change without notice. (id:42776)
RE/MAX Land Exchange Ltd.
Unit 2 Bluffs Road
West Elgin, Ontario
Discover this exceptional ongoing development featuring 9 lots, located away from the hustle of city life. Hydro and water are available at the lot line, and this property is part of West Elgin Vacant Land Condominium No. 39. With condo fees of just $160/month, you'll enjoy services such as street lighting, road maintenance, and a condo reserve fund.This prime location offers breathtaking cliff-side views of Lake Erie, with quick access to the Pt. Glasgow public beach and marina, just a short walk away. Enjoy world-class Walleye fishing, kayaking, canoeing, water skiing, and more. Nearby, you'll find walking trails, local craft breweries, wineries, seasonal blueberry farms, markets, golf courses, and camping options. Neighbouring lands to the East are approved for over 44,000 sq. ft. of mixed-use development, offering future opportunities for shops, pubs, and eateries. (id:42776)
Culligan Real Estate Limited
186 Turtle Lake Road
Seguin, Ontario
Nestled on the corner of Turtle Lake Road and Star Lake Road this 9.9-acre property is the perfect place to build your dream home surrounded by trees and nature. The driveway entrance is already in and trails wind through the land ready for quiet walks or exploring your own backyard. You'll enjoy the best of both worlds here: peaceful privacy with convenient access to nearby communities like Humphrey, Rosseau and Parry Sound for all your amenities. High-speed internet is available, so you can stay connected while living among the trees. A natural setting with room to grow, breathe and build your future. (LOT 575ft x 574ft x 262ft x 401ft x 784ft - 9.9 acres) (id:42776)
Royal LePage Team Advantage Realty
9 - Lot 18 Concession
Lake Of Bays, Ontario
Attention all Developers! Newly Severed Eight Residential Building Lots in Prime Baysville Location. Stately Lots ranging in size from 2 Acres to 24 Acres. Survey has been Completed. Driveway Permits have been Approved. Minutes to Town, Marina, Restaurants and Boutiques. Unique Opportunity to Develop on 54 Plus in Muskoka. (id:42776)
Royal LePage Lakes Of Muskoka Realty
64 Bowyer Road
Huntsville, Ontario
Seize the incredible opportunity to own over 75 acres of breathtaking forest, featuring an impressive 5,500 feet of pristine riverfront along the Big East River. Nestled across from the serene Arrowhead Provincial Park, this property offers a unique blend of natural beauty and modern comforts, making it perfect for families or individuals seeking a tranquil haven. As you enter the property, a paved driveway welcomes you to a stunning custom-built three-bedroom home, designed with a beautiful layout that emphasizes both style and functionality. The meticulously maintained yard boasts a spacious deck for outdoor gatherings and a charming covered porch ideal for sipping morning coffee while soaking in the peaceful surroundings. The property is an outdoor enthusiast's dream, with existing marked hiking trails that can easily be transformed into snowshoe paths in winter. Imagine creating your own ATV trails or enjoying the incredible beachfront along the river, perfect for summer days spent basking in the sun, kayak, canoe SUP....your choice. Take advantage of the Nordic Ski Club, Outdoor lit skating trails at Arrowhead ( 10 mins away). With fiber optics available, you can enjoy the best of both worlds: a serene country setting that feels a world away from the hustle and bustle, yet only a short seven-minute drive from town. Experience the quietude of nature without sacrificing connectivity; the choice is yours to disconnect or stay plugged in. This is more than just a home; its a lifestyle. Embrace the chance to revel in privacy and space while enjoying the beauty of nature right at your doorstep. Whether you're looking to spend lazy days at the beach or unwind in your impeccably finished home, this property is the perfect canvas for your dreams. Don't miss out on this rare opportunity to make it your own! (id:42776)
Sotheby's International Realty Canada
2-302 Park Street W
West Grey, Ontario
Durham Condo for Sale.. Calling Empty Nesters & Retires looking for Worry free living. Well taken care of 3 Bedroom 1 Bath Condo in Durham.Never have to worry about cutting lawn or snow removal Here!! Main Floor living if you so like with Open Dining/Living room area, Kitchen, Master Bedroom and 2nd bedroom or office here.Also Inside Entrance to the 1 car attached garage 22x 9"10" aprox. Recently Painted Lower Level has a good sized Rec room, Sitting area, Large 3rd bedroom with new flooring & Utility Room with lots of storage space.Monthly Fee is $320 Month.Home has Central Air.Nice quiet Condo Village .Located Close to shopping,Foodland, Medical needs & of course Tim's. Sq Ft & room measurements are aprox. with buyer to do his own due dilengence. (id:42776)
Century 21 Heritage House Ltd.

