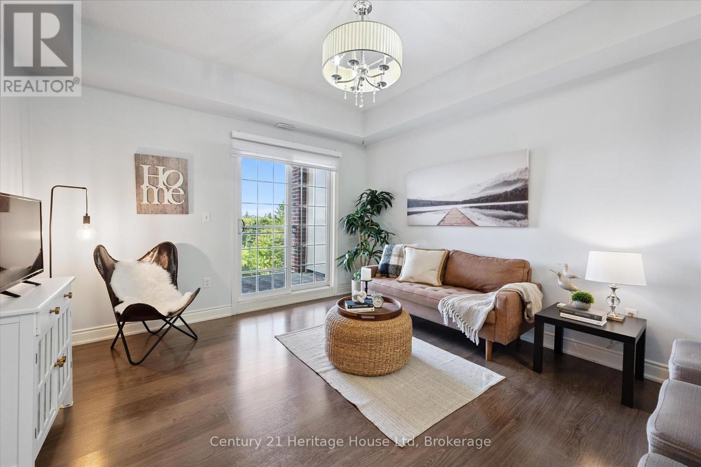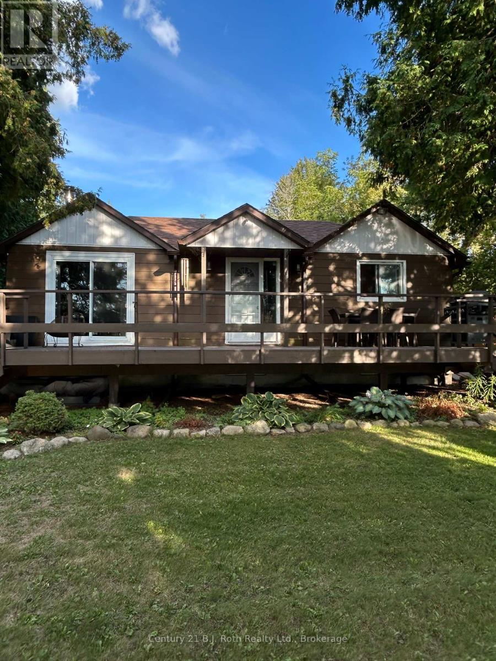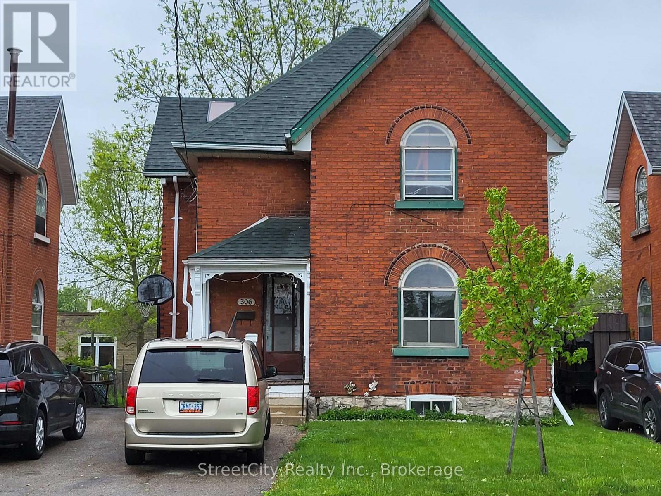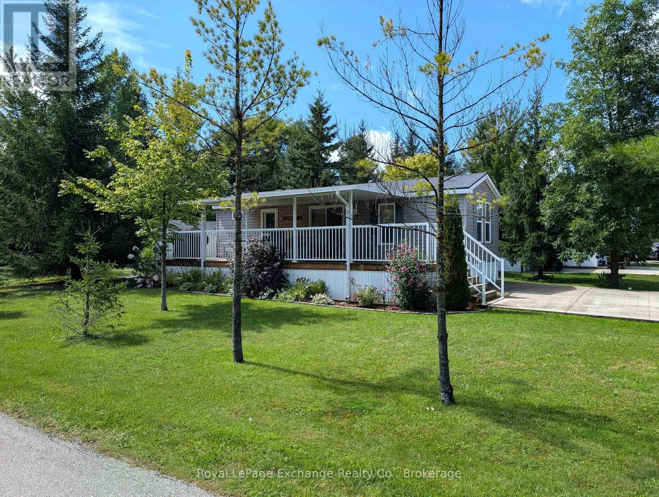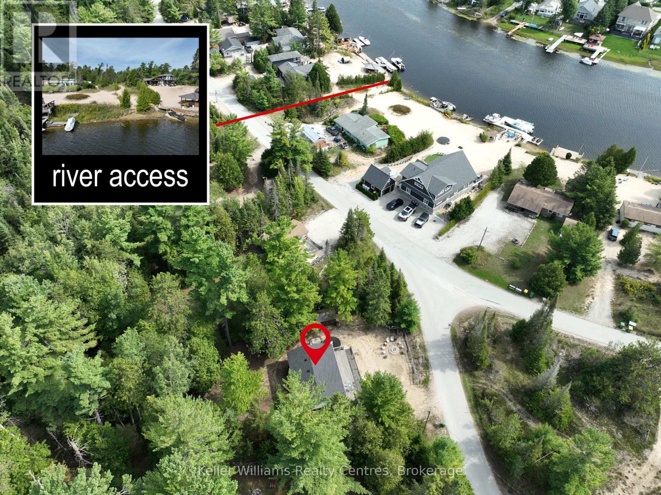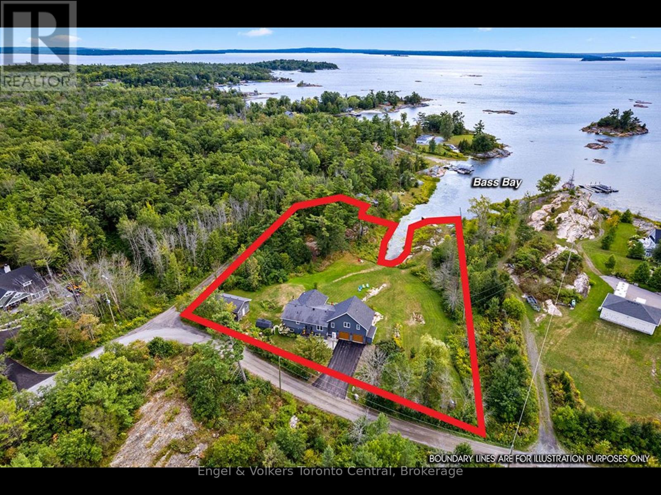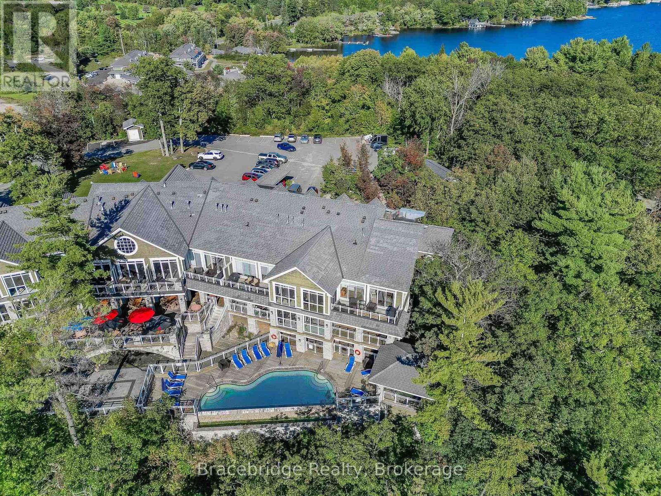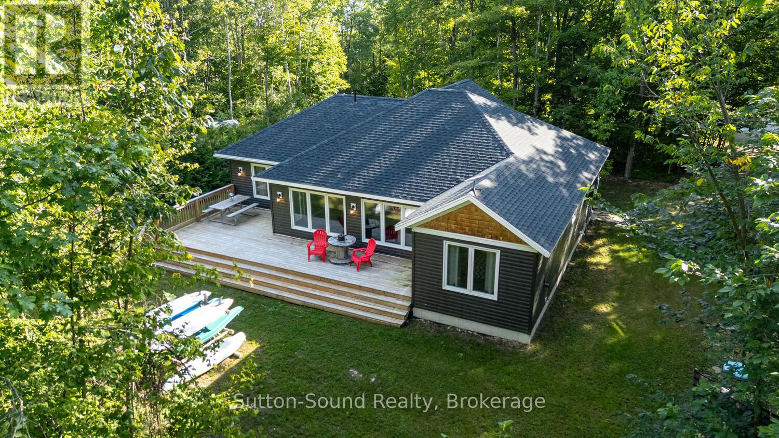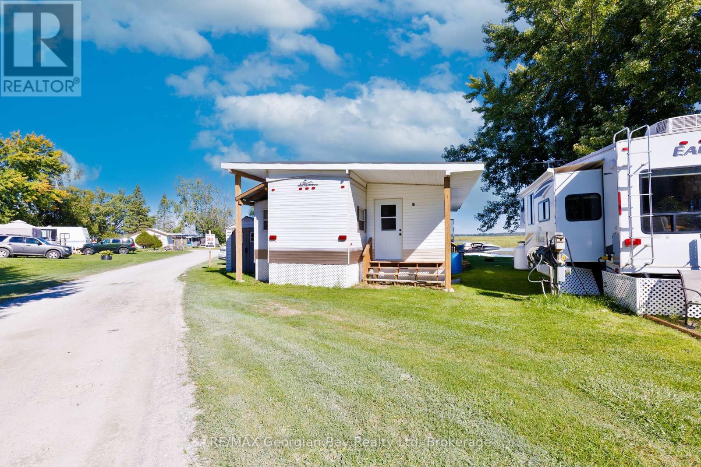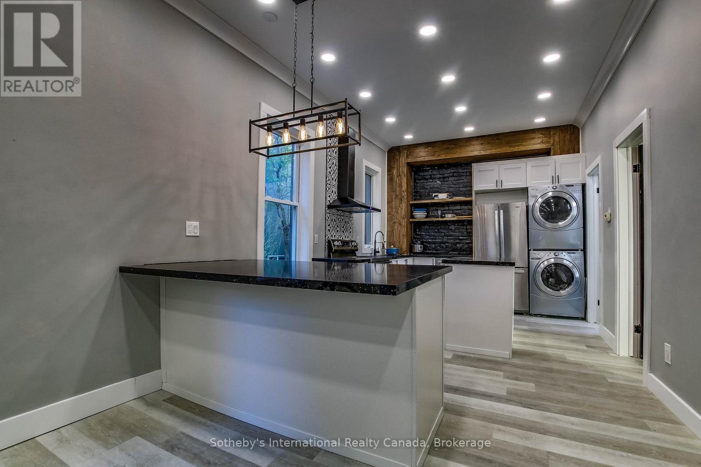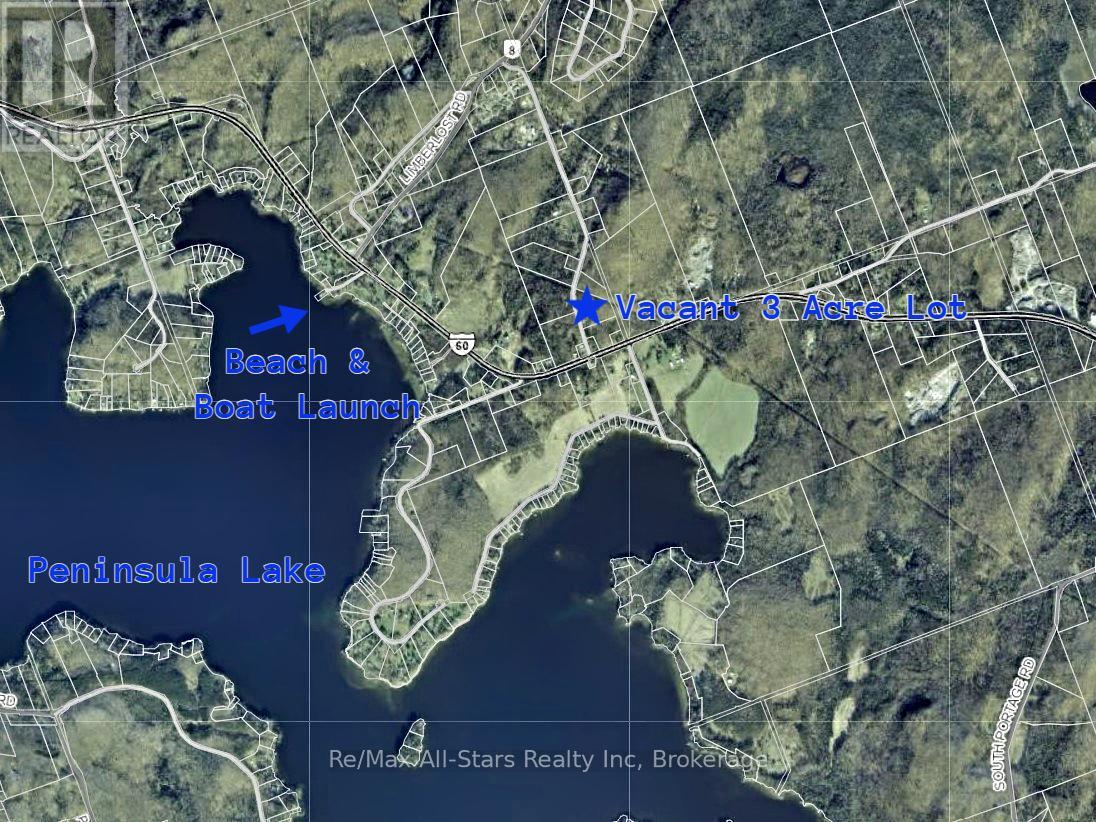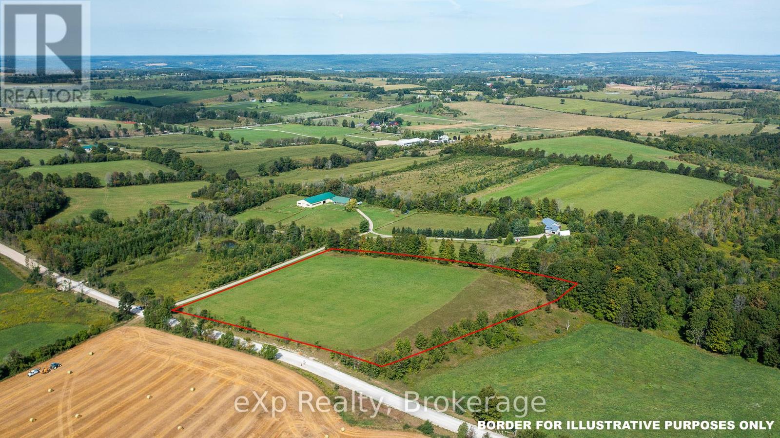404 - 1440 Gordon Street
Guelph, Ontario
Welcome to this bright and spacious 1 bedroom, 1 bathroom condo located in the highly sought-after South End community. Offering the perfect balance of comfort and convenience, this unit is just minutes from the University, shopping, restaurants, transit, and every amenity you could need. Inside, you'll find an open and functional layout designed to maximize both space and natural light. The inviting living area is ideal for relaxing or entertaining, while the kitchen offers ample cabinetry and counter space for everyday living. The generously sized bedroom provides a peaceful retreat with walk-in closet, and the full bathroom is modern and well-maintained. This condo is the perfect option for first-time buyers, students, professionals, or investors seeking a low-maintenance property in a prime location. With everything at your doorstep, you'll love the lifestyle this home has to offer! (id:42776)
Century 21 Heritage House Ltd
234 Lake Dalrymple Road
Kawartha Lakes, Ontario
Welcome to 234 Lake Dalrymple Road on highly sought after Lower Lake Dalrymple. This charming bungalow sits on over a half acre of land fronting on the lake and backing onto the Carden Alvar Nature Reserve. Open concept country style kitchen with granite countertops a stylish backsplash and ceramic tile flooring that flows into the spacious living room with wood floors and rock work complimenting the appealing woodstove. Two sizable bedrooms offer all you need with wood floors and fresh paint. Very appealing four piece bath with soaker tub and all modern finishes. Full basement with full height ceilings, has a ton of potential and is partially finished to the exterior walls. Whether you are watching the sunsets from your front deck or star gazing from the hot tub you will find all that you are looking for with waterfront living at its finest. Don't miss your chance on this one they just don't come available often. (id:42776)
Century 21 B.j. Roth Realty Ltd.
306 Douro Street
Stratford, Ontario
This all brick, two-storey, upper/lower duplex has been owned by the same landlord for a long, long time, but he's no longer living in Stratford. The tenants in the upper unit are long-standing tenants (14 years) who wish to stay. The lower unit has recently had a new shower and sink installed in summer of 2025 and is vacant at this time waiting for the new owners to set the rent or move in themselves. Call your Realtor to arrange a showing. Tenants require 24 hours notice for all showings but you can see the lower unit on short notice. Roof (2019) / furnace (2009) / rental water heater (2021) / new sewer line from the street to the house (2010). The laundry facilities for the upper unit are located in the hallway on the main floor. The main floor unit has laundry hook-ups within the apartment but there is no washer or dryer in that main floor unit. Upper unit has one parking space; lower unit has the longer driveway which will accommodate at three vehicles. (id:42776)
Streetcity Realty Inc.
#p1 - 13 Southline Avenue
Huron-Kinloss, Ontario
Welcome to #1 Pond Road at beautiful Fisherman's Cove Tent & Trailer Park Resort. Located a few minutes off Highway #9, short drive from Kincardine and Walkerton and next to Black Horse Golf and Country Club. This 2016 3 bed 1 bath fully furnished Northlander Reflection model is move in ready. Upon entering you will come upon a 4-piece bath and primary bedroom with queen bed, which then leads to an open concept kitchen dining and living room. Past the living room are 2 bedrooms both housing bunk beds. Off the dining area patio doors open to a spacious 10x36 deck to house outdoor furniture and BBQ. This corner lot offers plenty of green space and also contains a firepit for nighttime relaxation and newer garden shed which provides plenty of storage space. Note the extra large double wide concrete driveway which will house 4 cars. Land lease is currently monthly but can be locked in for longer term. Don't miss your opportunity to live in an exclusive resort community. (id:42776)
Royal LePage Exchange Realty Co.
226 Ogimah Road
Native Leased Lands, Ontario
Imagine owning this 3-bedroom cottage near the Sauble River, just minutes from Sauble Beach, where peaceful riverfront living meets endless outdoor adventure. Step inside and discover a charming riverside escape designed for both relaxation and recreation. Nestled in a quiet community along the Sauble River, this fully winterized cottage offers the comforts of year-round living with easy access to the best of Grey Bruce. With river access points just steps away, you can launch a kayak or canoe for a morning paddle, cool off with a swim, or spend the day exploring Lake Huron. The welcoming front deck, complete with two retractable awnings, sets the stage for quiet afternoons watching the water or gathering with friends. At sunset, stroll to the end of the road for sweeping views over the river, or bike to nearby Sauble Falls to hike the trails and soak in natures tranquility. Inside, the cottage features three cozy bedrooms, a dedicated laundry area, and all the amenities you need for four-season comfort - perfect for summer escapes or cozy winter weekends. Just minutes from Sauble Beach, you'll enjoy easy access to dining, shopping, and the lively summer atmosphere, while always having a private retreat to call your own. This rare 3-bedroom cottage near the Sauble River is a true year-round getaway. (id:42776)
Keller Williams Realty Centres
9 Osprey Way
Georgian Bay, Ontario
Direct waterfront property on Georgian Bay, full year round road access and year round 4 season renovated home. 220' waterfront with 2.2 acres. Large rocky outcroppings, large pine trees, and a due west facing lot (sunsets most nights). Oversized double car garage with a master suite on top (700 sq ft). Large post and beam Muskoka room with 14 foot ceilings (cathedral). Kitchen has granite counter tops, two sinks, and stainless appliances. Spacious dining area leads into good sized living room and generous foyer. Hardwood throughout and a fully finished 900 sq foot lower level, with two more bedrooms, 4 pc bathroom and large rec room. There is also a large detached workshop/garage, with a oversized garage door, finished storage areas, and workspace. The lot is level, with large rock outcroppings on the south side. Several decks and patios all face the lake, and an elevated hot tub to watch the world go by in. Excellent fishing is right at your doorstep and loads of wildlife to watch always ( deer, eagles, otters, beaver, osprey, swans, and all different kinds of other water birds. (id:42776)
Engel & Volkers Toronto Central
L204-D2 - 1869 Muskoka 118 Highway W
Muskoka Lakes, Ontario
Experience seasonal living at Touchstone Resort on beautiful Lake Muskoka with 1/8th fractional ownership (6 weeks of the year, plus a bonus week every other year) in this exceptional studio-style unit. This open-concept suite features a fully equipped kitchen, a spacious balcony, and a Muskoka Room with a cozy fireplace, all offering stunning views of the lake. Located in the Main Lodge, youll enjoy convenient access to resort amenities, including an infinity pool, private beach, spa, and fitness center. Spend your days kayaking, playing tennis or volleyball, relaxing by the fire pits, exploring nature trails, or cruising Lake Muskoka. Dine at the Touchstone Grill Restaurant and take advantage of nearby town amenities in Port Carling and Bracebridge. Golf enthusiasts will love the proximity to Kirrie Glen Golf Course, located just across the street. Embrace the cottage lifestyle without the hassle of maintenance. This unit follows a Monday-Monday schedule and is not pet-friendly. (id:42776)
Bracebridge Realty
504760 Grey Road 1
Georgian Bluffs, Ontario
PERFECT BLEND OF NATURE AND CONVENIENCE!! This newly built 3 bed, 2 bath bungalow is nestled in the trees and offers an abundance of windows to showcase mother nature! This home is laid out in such a way that the primary bedroom with walk-in closet and 3 pc ensuite is on one side of the house and the 2 large guest rooms and full bath on the other. In the center is the open concept kitchen/dining and living room. The kitchen offers new stainless steel applaiances and island. The dining room allows easy access through sliding doors to the large deck and backyard with BBQ area, fire pit and more. The living room allows you to entertain and interact with guests from any of these rooms, all while feeling like you are in the middle of the forrest. Located in the very desirable area of Grey Rd 1, just 25 minutes to Owen Sound and 20 mintues to Wiarton. You are beside Greystone Trails for hiking, 2 minutes to Centennial waterfront Park and 5 minutes from the Bruce Caves. Whether a retired couple, a family or an investor, this property is worth a look! CLICK ON MULTIMEDIA FOR AN INTERACTIVE EXPERIENCE!! (id:42776)
Sutton-Sound Realty
14 - 1838 Heron Drive
Severn, Ontario
Welcome to 1838 Heron Drive, Unit #14 an affordable opportunity with views of beautiful Georgian Bay! This cozy seasonal mobile home features a functional kitchen with a gas stove, a combined living/kitchen area, sunroom, 1 bedroom, and a 3-piece bath. Perfect for outdoor enthusiasts, the location offers boating, snowmobiling, and skiing right at your doorstep. Enjoy access to docking, a community clubhouse for hosting family and friends, and weekly resident events. Centrally located between Midland, Orillia, and Barrie, you'll appreciate the easy access to local amenities, scenic walking trails, and the natural beauty of Georgian Bay. A great option for those seeking a relaxed lifestyle. What are you waiting for? (id:42776)
RE/MAX Georgian Bay Realty Ltd
71 Briscoe Street E
London South, Ontario
Discover an exceptional property in the heart of **Wortley Village**. This stunning brick home has undergone a comprehensive, top-to-bottom transformation, showcasing brand-new, high-quality finishes throughout, and offering a sophisticated living experience.The main two-story residence features three comfortable bedrooms and two full bathrooms. A striking custom helix staircase leads to a versatile second-floor open-concept loft, perfect for a home office, an additional bedroom, or a dedicated media room.The gourmet kitchen is a true highlight. It boasts a dramatic ten-foot custom ceiling, stainless steel appliances, and two elegant quartz islands. Main-floor laundry adds convenience.Adding to the property's allure is a completely re-imagined rear main-floor unit. This all-brick addition has been meticulously remodeled into an impeccable **in-law suite**, offering privacy and peace of mind with its separate entrance, sound insulation, and fireproofing. This flexible living arrangement is perfect for extended family or guests.An unfinished basement provides ample bonus storage. This isn't just a house; it's the Wortley Village dream home you've envisioned, offering unparalleled quality and flexible living arrangements. Please note, the property is currently partially tenanted (id:42776)
Sotheby's International Realty Canada
A Tally Ho Winter Park Road
Lake Of Bays, Ontario
Discover a picturesque location on Tally Ho Winter Park Road, the perfect canvas for your new dream Muskoka home! This newly created 3-acre building lot offers assured privacy with its well-treed, gently sloping terrain, providing multiple ideal spots to construct your forever home. Nestled against a 66' unopened road allowance, privacy is guaranteed in this well treed area surrounded by upscale residences. Enjoy a fantastic location just minutes from restaurants, world-class golf, downhill skiing, scenic trails, parks, pristine beaches, and public boat launches. A short 10-minute drive brings you to the bustling town of Huntsville, while the quaint village of Dwight is also only a10 minute drive away. Nature enthusiasts will delight in the proximity to Algonquin Park and Limberlost Forest Reserve, offering endless recreation trails. Lake of Bays township is home to 100 explorable lakes and this property's proximity is a gateway to adventure. Peninsula Lake, with its Huntsville four-lake chain, is just 2 minutes away, and Dwight Beach on Lake of Bays, Muskoka's second-largest lake, Lake of Bays is less than 10 minutes away, promising all-day boating enjoyment. Build your legacy in this idyllic quiet setting! (id:42776)
RE/MAX All-Stars Realty Inc
Pt Lt 1 Euphrasia-St Vincent Townline
Meaford, Ontario
Private and scenic 6 acre lot with south-west exposure and beautiful views of the countryside. Lots of space for a garden, barns, and pasture if desired. Road is being paved. Land has been used as a hayfield for the last 25 years without the use of chemicals. Near Meaford and Thornbury with easy access to Grey Rd 12 . Building envelope approved . (id:42776)
Exp Realty

